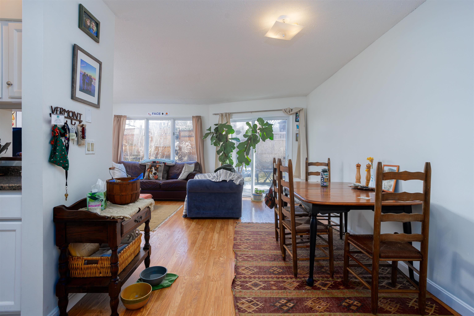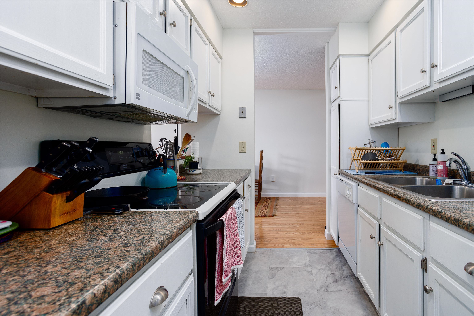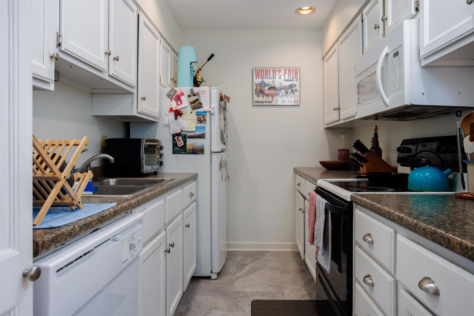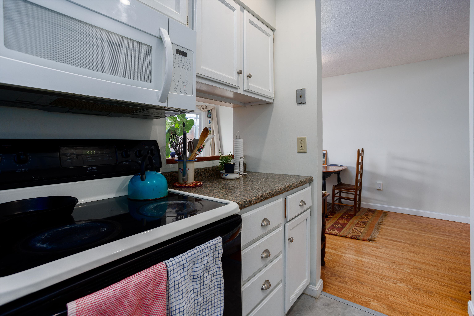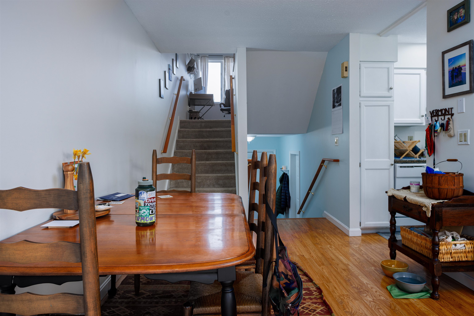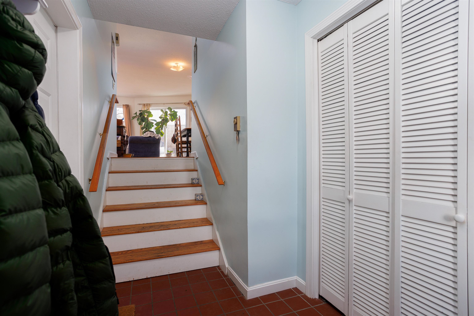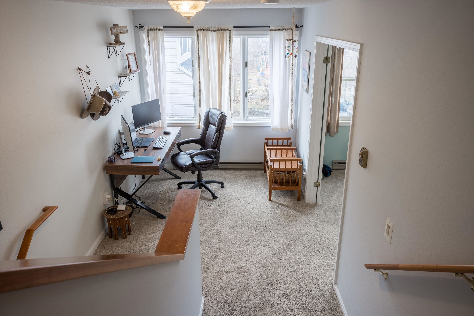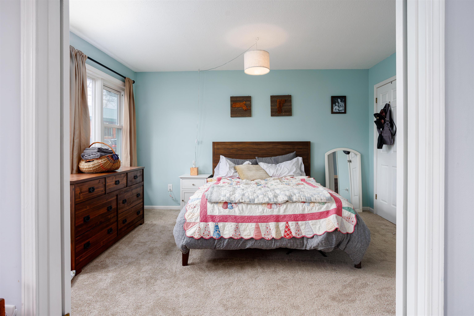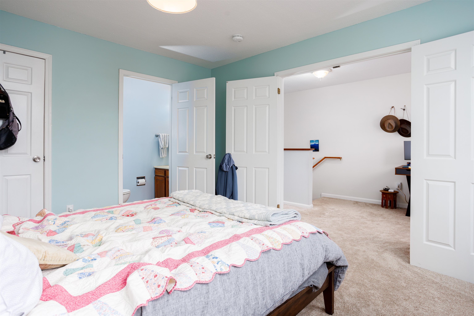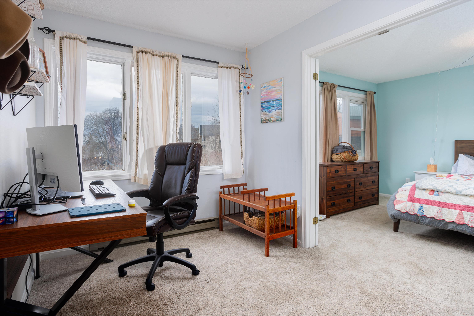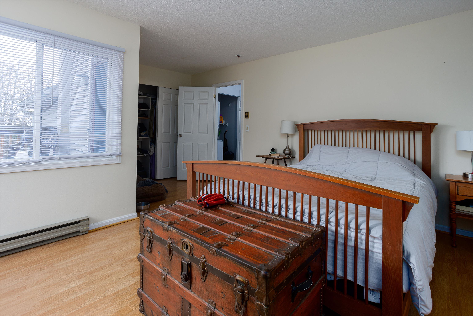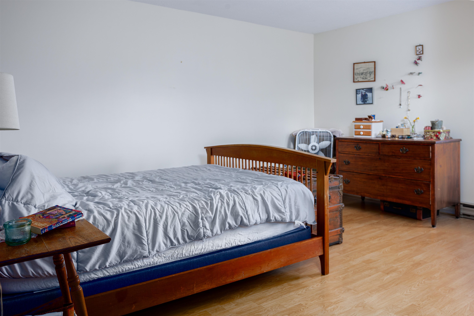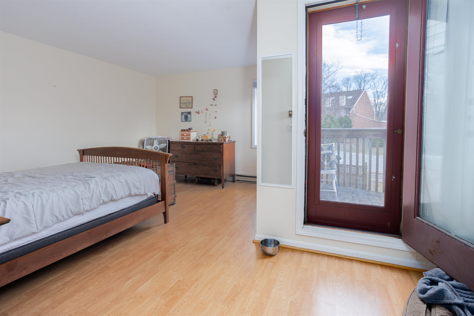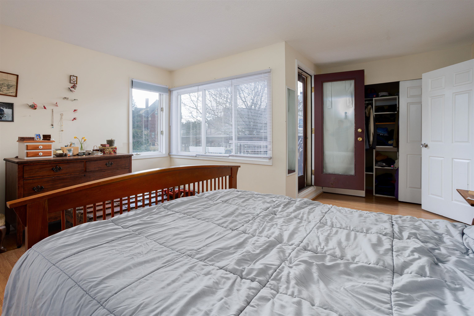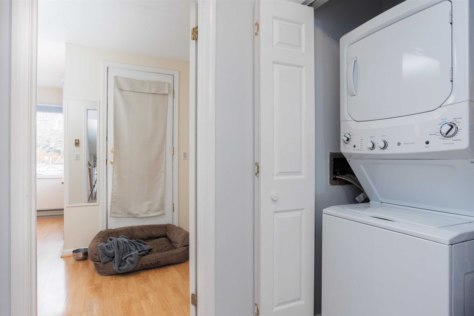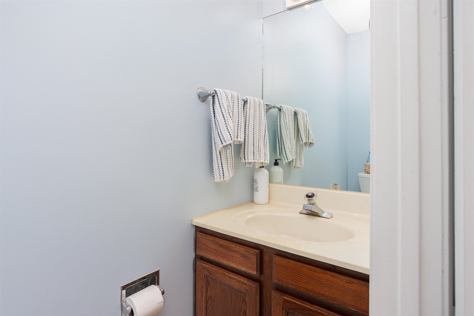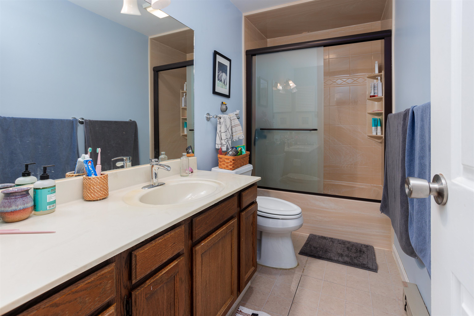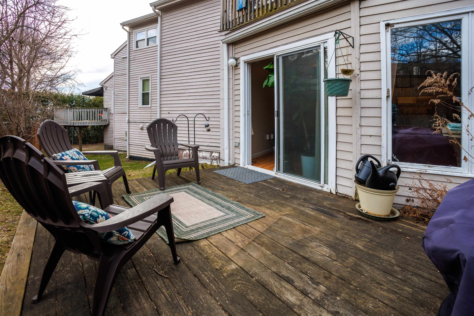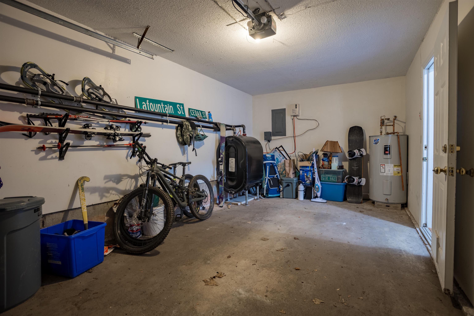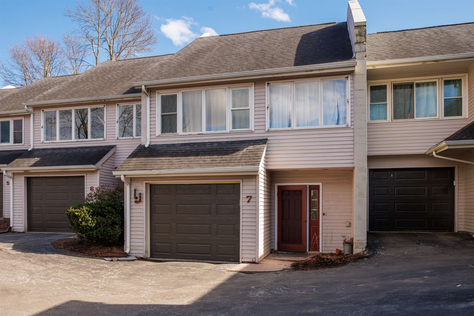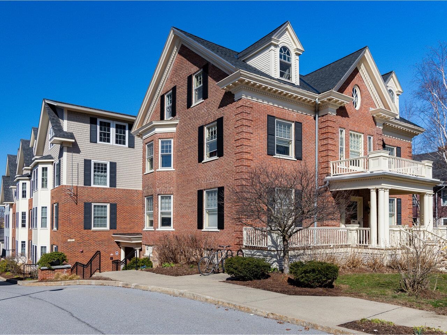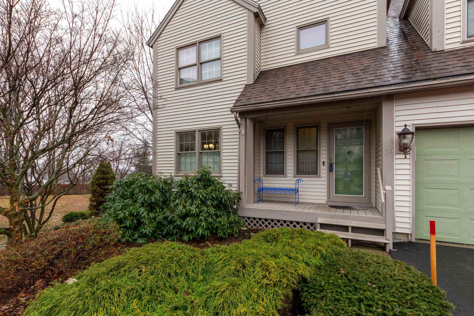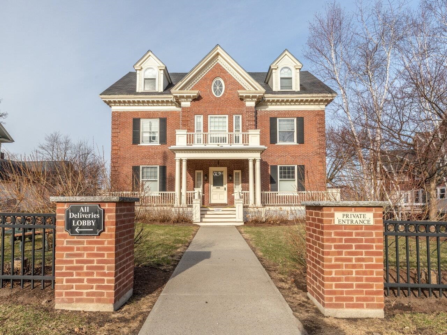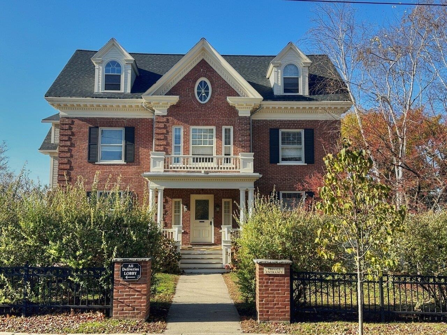1 of 26
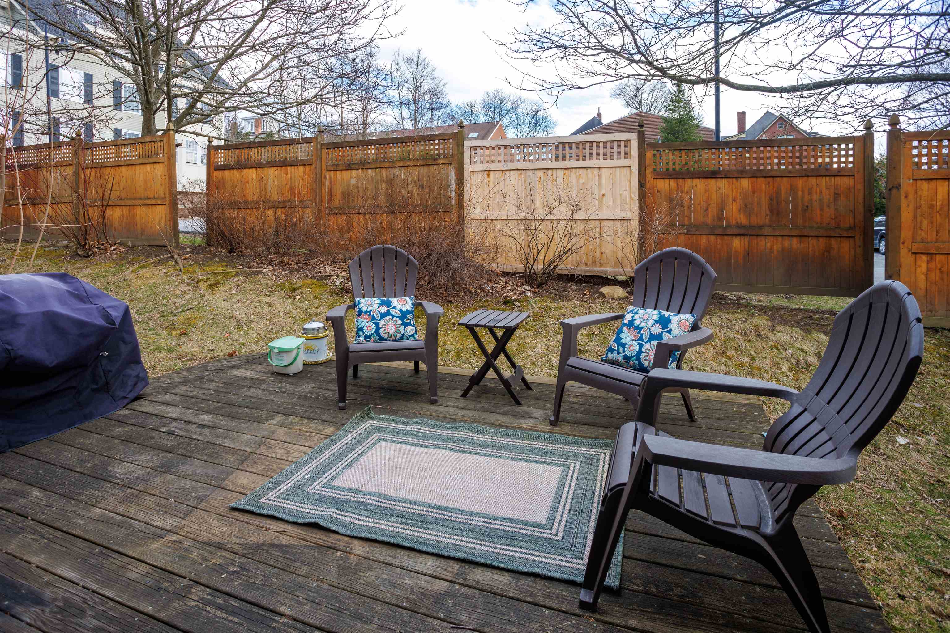
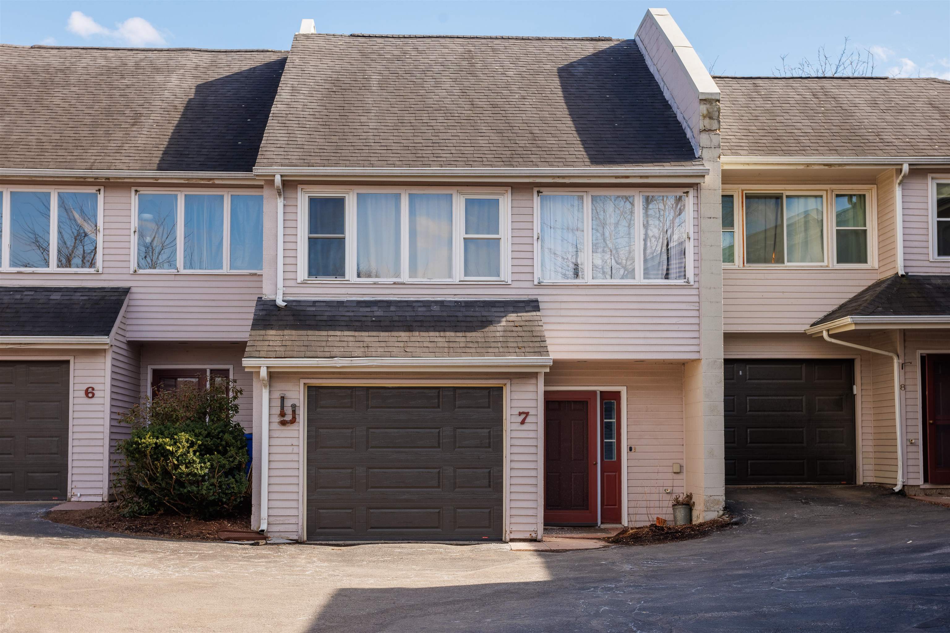
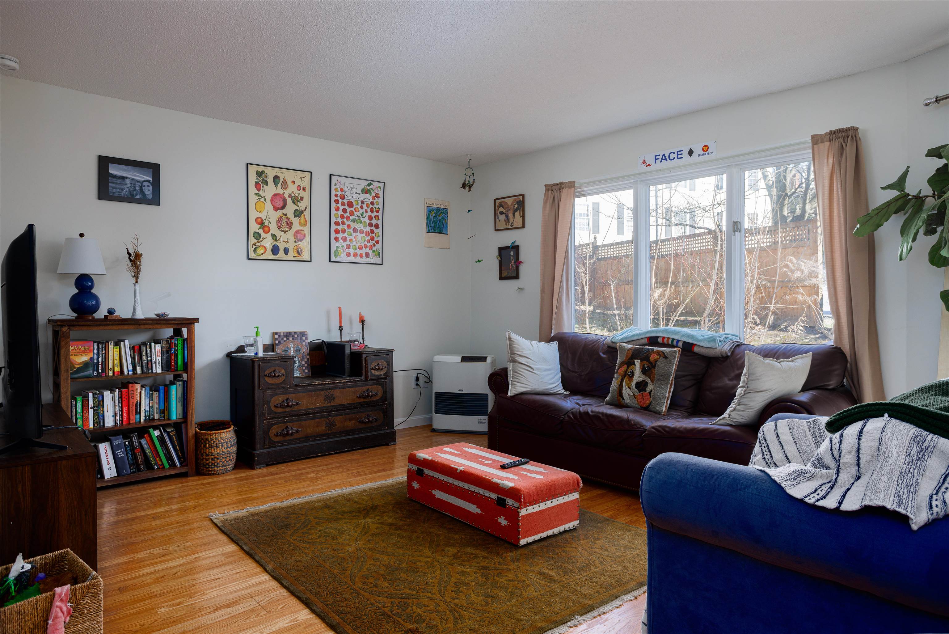
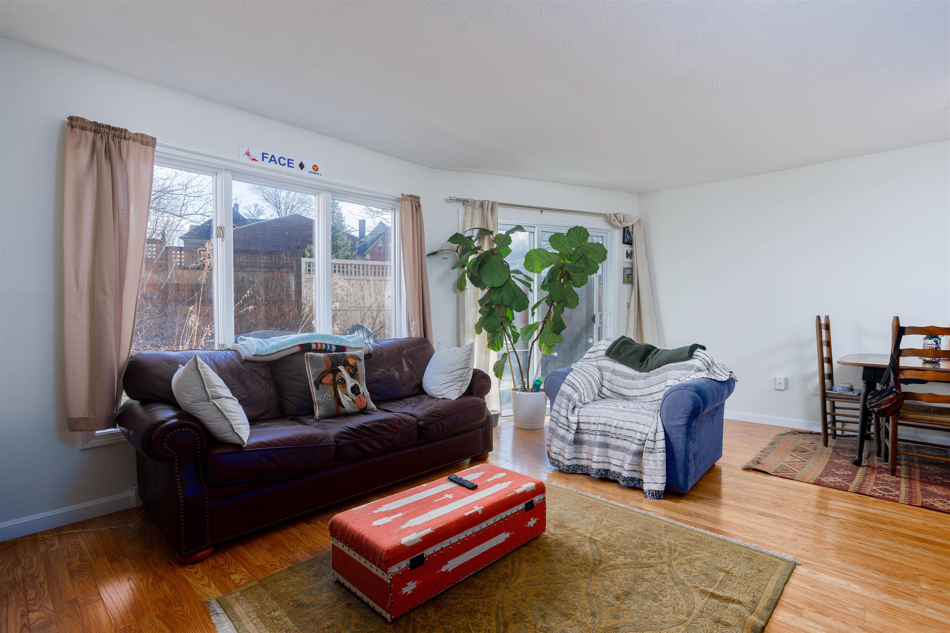
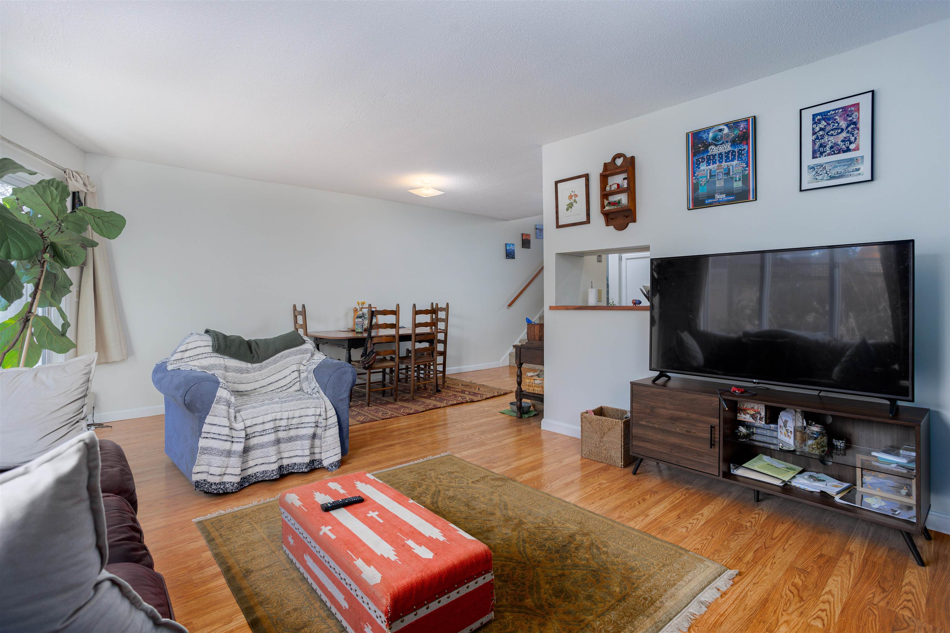
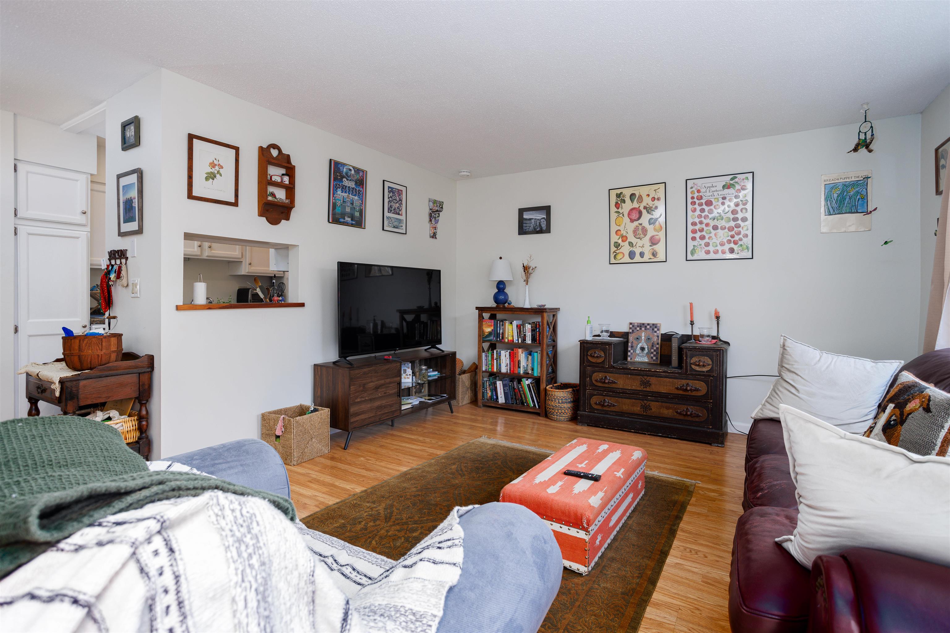
General Property Information
- Property Status:
- Active
- Price:
- $429, 900
- Unit Number
- 7
- Assessed:
- $0
- Assessed Year:
- County:
- VT-Chittenden
- Acres:
- 0.00
- Property Type:
- Condo
- Year Built:
- 1981
- Agency/Brokerage:
- David Parsons
RE/MAX North Professionals - Bedrooms:
- 2
- Total Baths:
- 2
- Sq. Ft. (Total):
- 1220
- Tax Year:
- 2024
- Taxes:
- $7, 301
- Association Fees:
Location, Location, Location. Just steps to UVM Campus, UVM Medical Center, Champlain College and downtown, and a short walk to the Burlington waterfront! This amazing 2 Story Split-Level, 2 Bedroom and 1.5 Bath Townhouse has many updates. Park in your attached Garage (Plus one additional assigned parking spot) and enter into a tiled mudroom. The first floor has a renovated kitchen and an open living/dining area. A wall of windows looks out on your private deck, perfect for BBQ’s. Up a flight of stairs you will find the office/bonus room. The bedroom on this floor offers an attached ½ bath. On the upper floor there is a nicely sized primary suite with a full bath and stackable washer and dryer for maximum convenience. The large primary also features a private balcony perfect for morning coffee. Here’s your opportunity to have a real walkable lifestyle. Open house Wednesday 4-6pm.
Interior Features
- # Of Stories:
- 3
- Sq. Ft. (Total):
- 1220
- Sq. Ft. (Above Ground):
- 1220
- Sq. Ft. (Below Ground):
- 0
- Sq. Ft. Unfinished:
- 0
- Rooms:
- 6
- Bedrooms:
- 2
- Baths:
- 2
- Interior Desc:
- Ceiling Fan, Dining Area, Natural Woodwork
- Appliances Included:
- Water Heater - Electric, Water Heater - Owned
- Flooring:
- Carpet, Ceramic Tile, Hardwood
- Heating Cooling Fuel:
- Electric, Kerosene
- Water Heater:
- Basement Desc:
- Crawl Space
Exterior Features
- Style of Residence:
- Townhouse
- House Color:
- Tan
- Time Share:
- No
- Resort:
- Exterior Desc:
- Exterior Details:
- Trash, Deck, Window Screens
- Amenities/Services:
- Land Desc.:
- Condo Development, Landscaped
- Suitable Land Usage:
- Residential
- Roof Desc.:
- Shingle - Asphalt
- Driveway Desc.:
- Paved
- Foundation Desc.:
- Concrete
- Sewer Desc.:
- Public
- Garage/Parking:
- Yes
- Garage Spaces:
- 1
- Road Frontage:
- 0
Other Information
- List Date:
- 2024-04-08
- Last Updated:
- 2024-04-08 22:47:43


