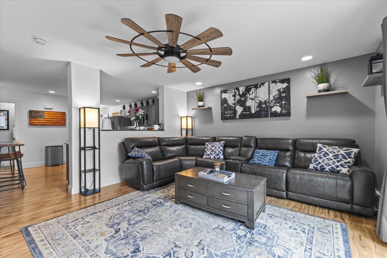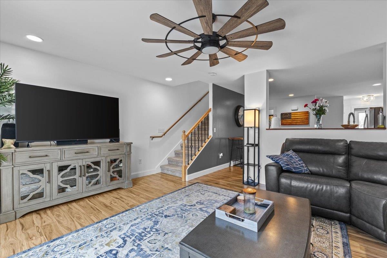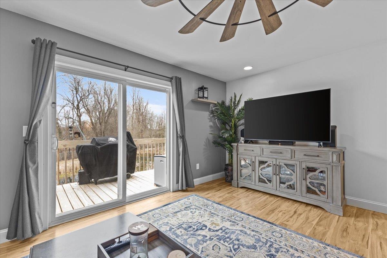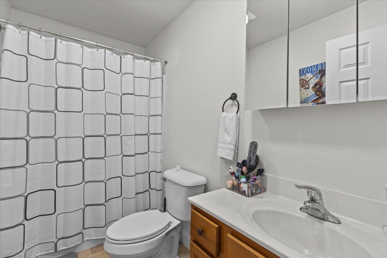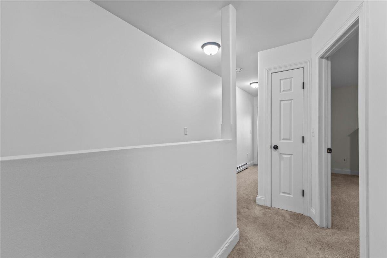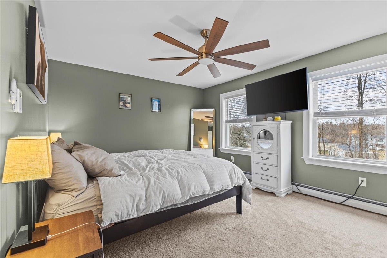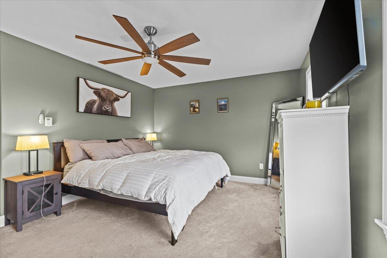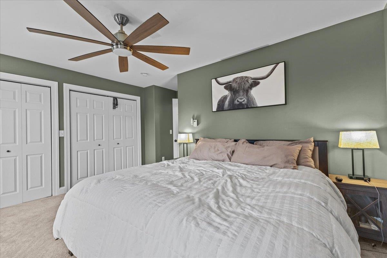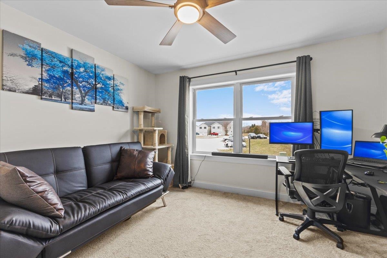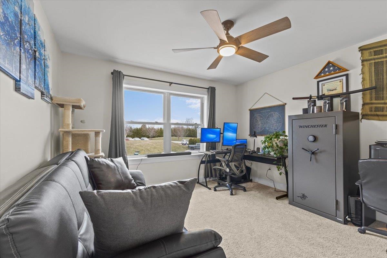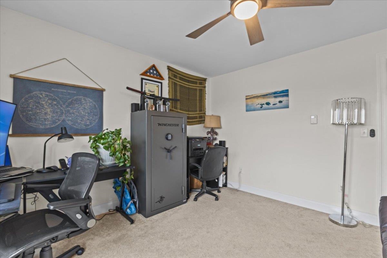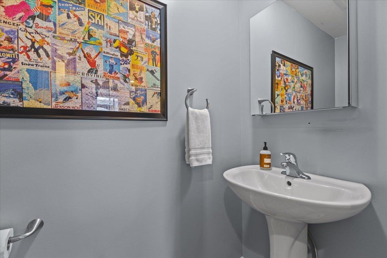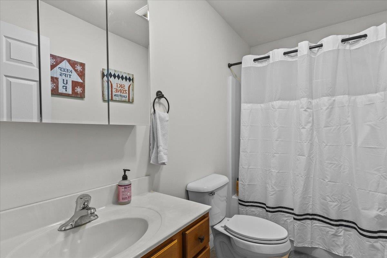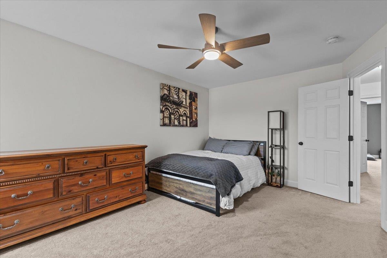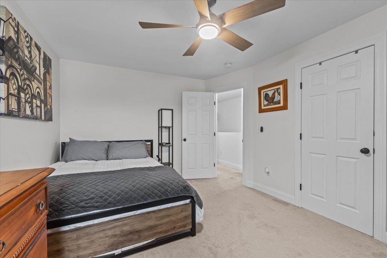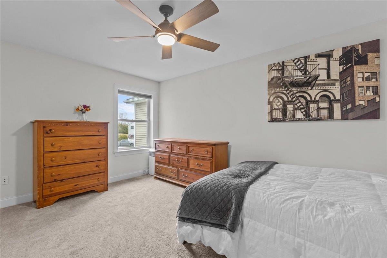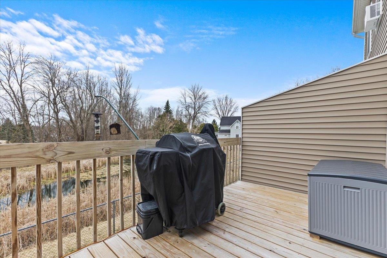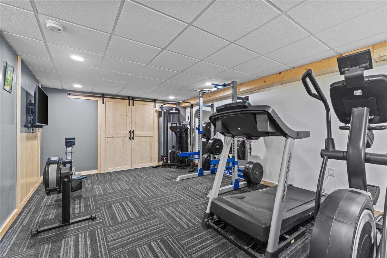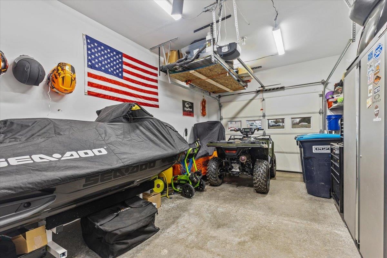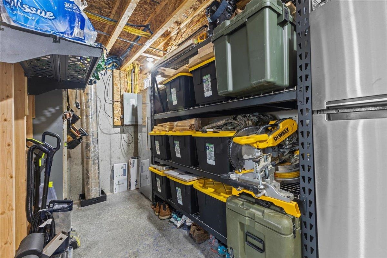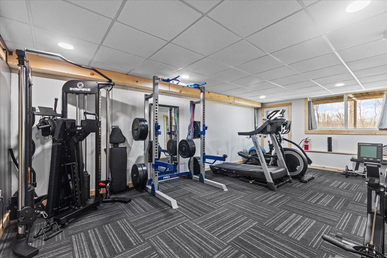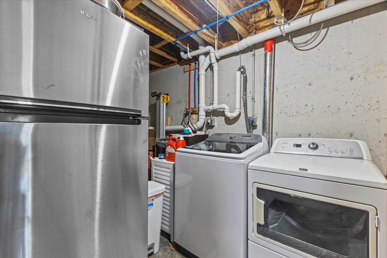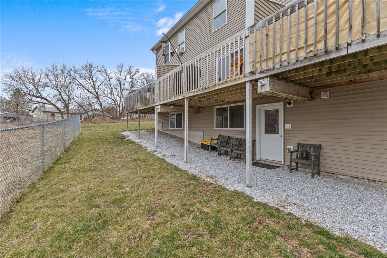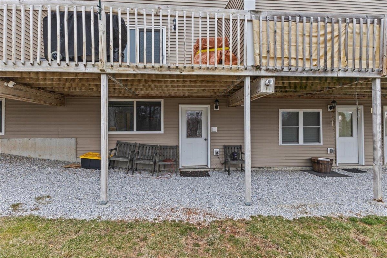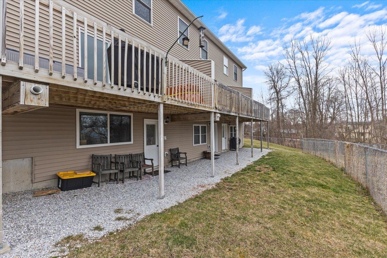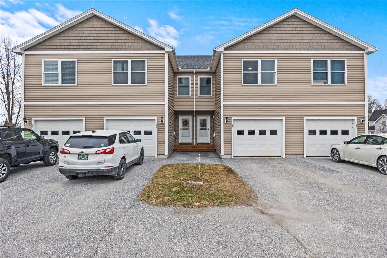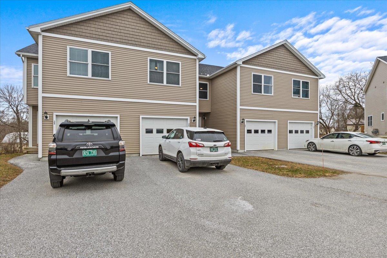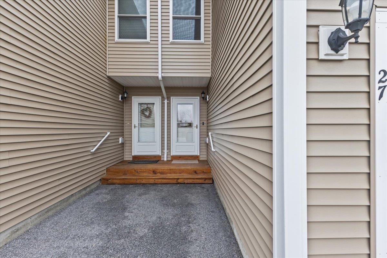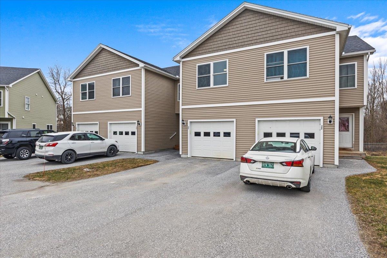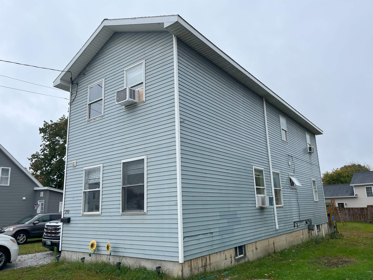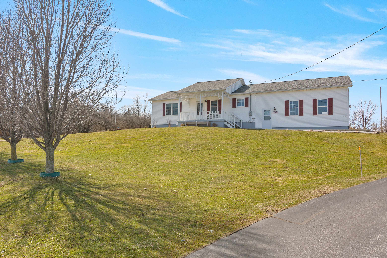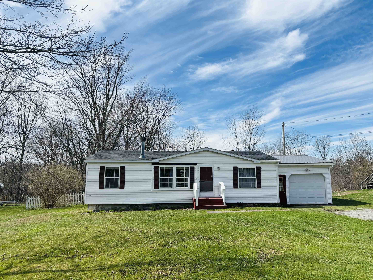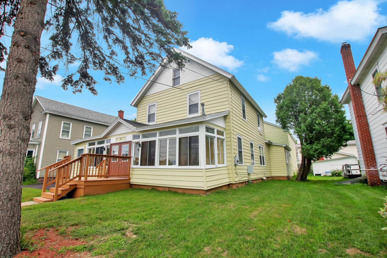1 of 35
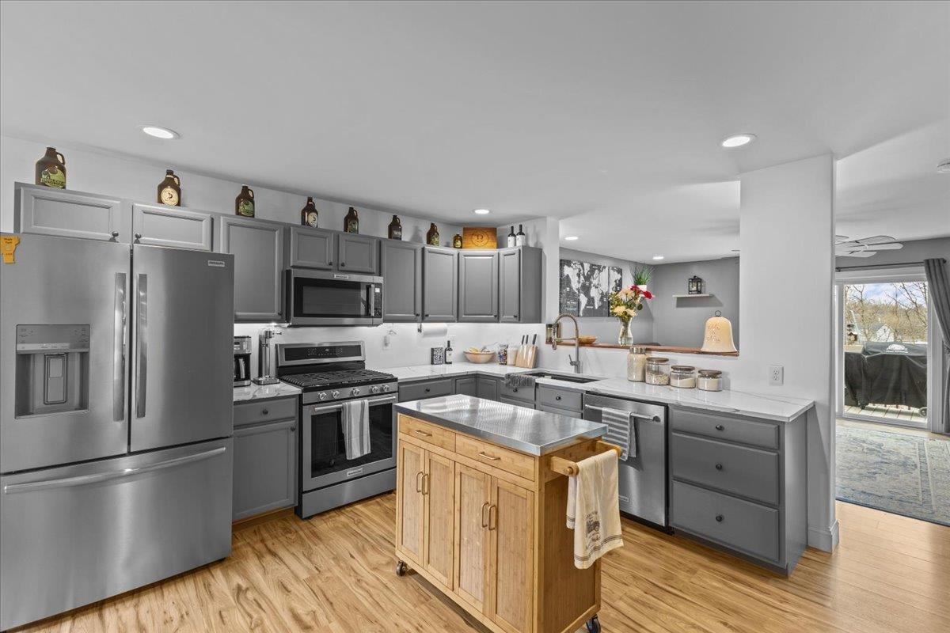
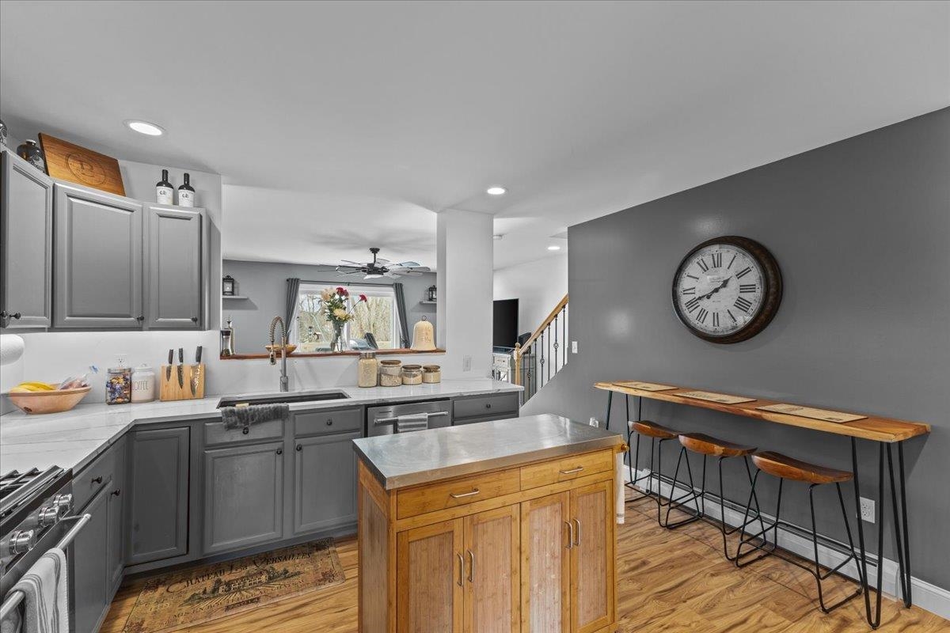
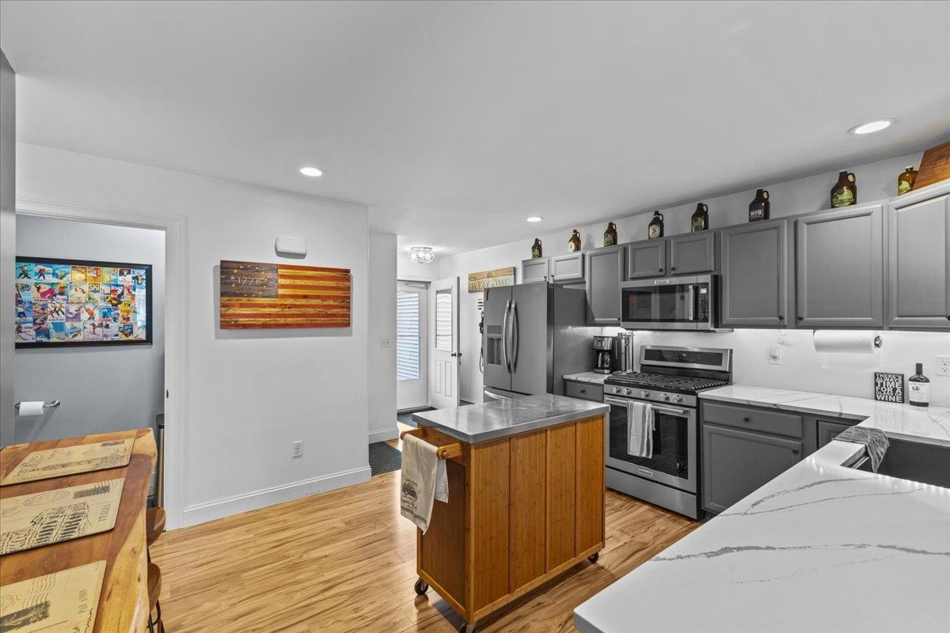
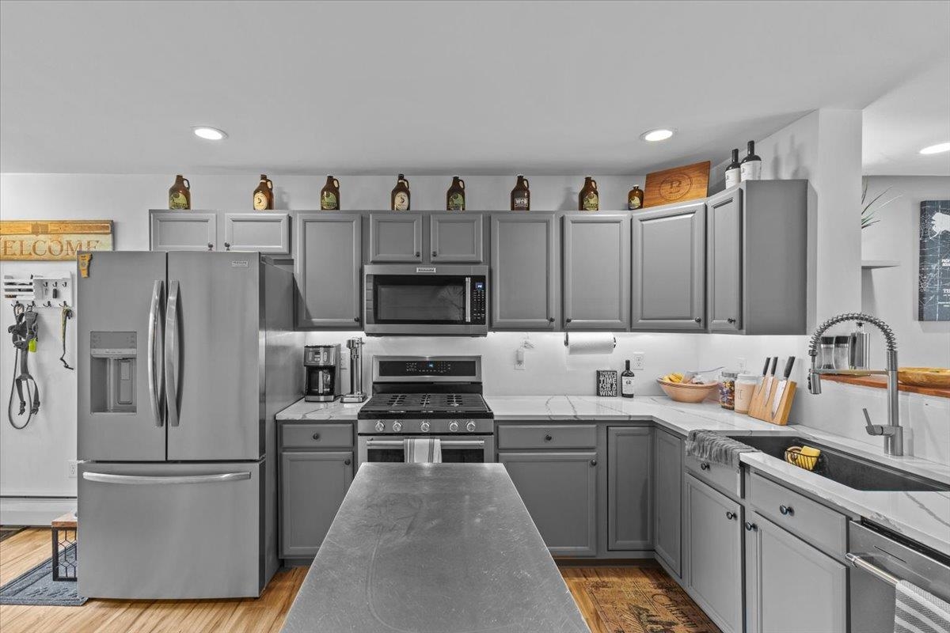
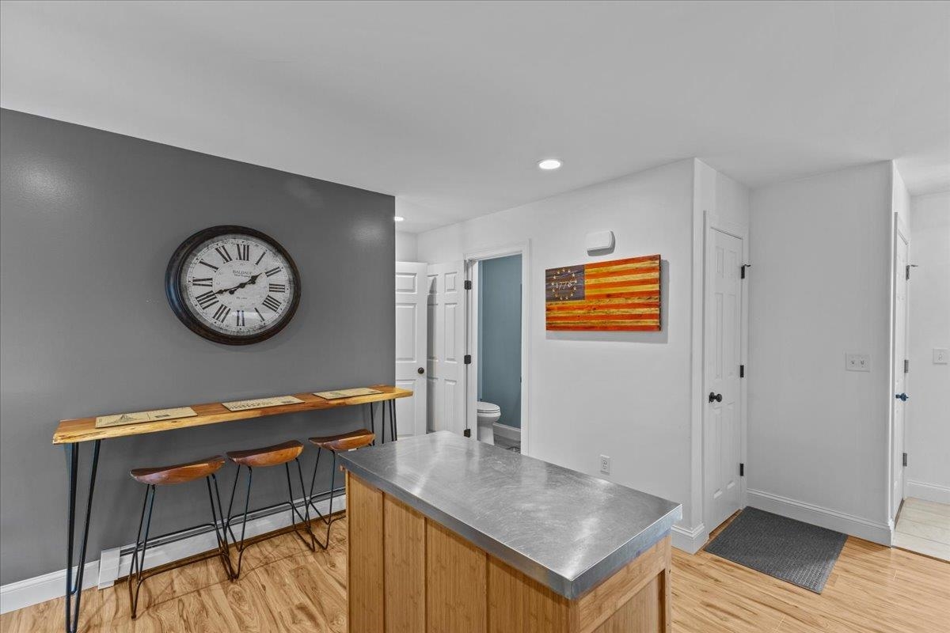
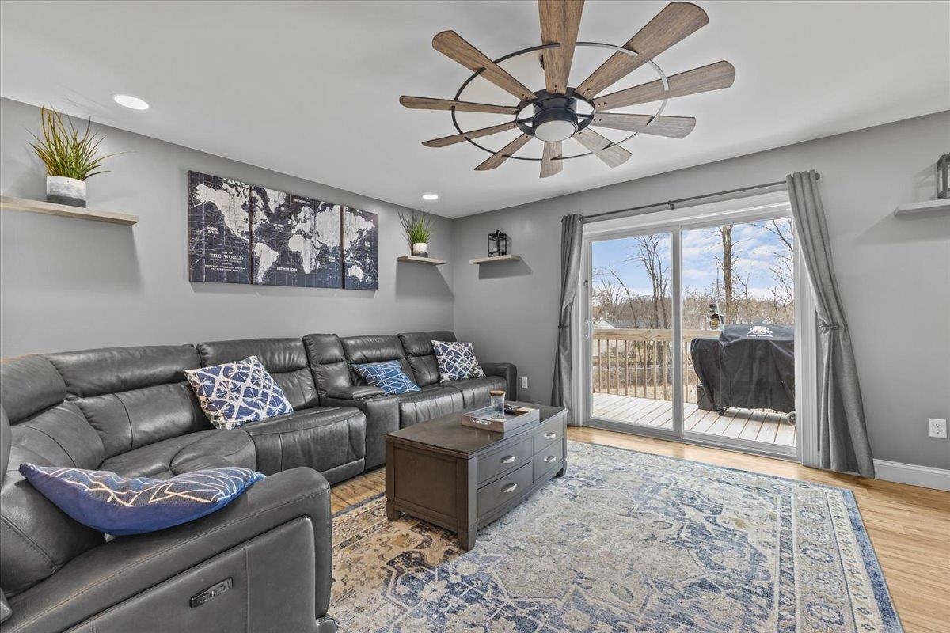
General Property Information
- Property Status:
- Active Under Contract
- Price:
- $319, 000
- Assessed:
- $0
- Assessed Year:
- County:
- VT-Franklin
- Acres:
- 0.00
- Property Type:
- Condo
- Year Built:
- 2015
- Agency/Brokerage:
- Flex Realty Group
Flex Realty - Bedrooms:
- 2
- Total Baths:
- 3
- Sq. Ft. (Total):
- 1936
- Tax Year:
- 2023
- Taxes:
- $3, 377
- Association Fees:
Welcome to 27 Ally Drive! This spacious and modern condo has undergone many recent updates. Upon entry, you'll be greeted with a tastefully remodeled kitchen that has been opened to provide a light and airy feel in the space. Equipped with new energy-efficient appliances, quartz countertops, and a deep fireclay sink, this space is perfect for the chef and entertainer alike. New flooring throughout the main level leads to a new deck just off the living room. The second floor hosts two bedrooms, including a primary suite with its own dedicated full bathroom. Use the bonus room for whatever your heart desires – office, playroom, guest room, or even extra storage. Meanwhile, the newly finished walk-out lower-level space affords even more room for a home gym, rec room, and more... the possibilities are endless! This property has been freshly painted throughout, and a new door was recently installed on the attached one-car garage. As if the wonderfully updated living space wasn't enough, the location of this property can't be beaten. It's just minutes to Lake Champlain, downtown Swanton, and has direct access to the rail trail and many walking trails nearby. Additionally, interstate access is only 5 minutes away, providing easy commutes and a short drive to downtown Burlington and surrounding areas. This property has had all the upgrades you're looking for in a spectacular location; come check it out before it's gone! Delayed showings until 4/13/24.
Interior Features
- # Of Stories:
- 2
- Sq. Ft. (Total):
- 1936
- Sq. Ft. (Above Ground):
- 1436
- Sq. Ft. (Below Ground):
- 500
- Sq. Ft. Unfinished:
- 44
- Rooms:
- 5
- Bedrooms:
- 2
- Baths:
- 3
- Interior Desc:
- Blinds, Ceiling Fan, Kitchen Island, Kitchen/Living, Laundry Hook-ups, Light Fixtures -Enrgy Rtd, Lighting - LED, Primary BR w/ BA, Natural Light, Storage - Indoor, Programmable Thermostat, Laundry - Basement
- Appliances Included:
- Dishwasher - Energy Star, Dryer - Energy Star, Microwave, Refrigerator-Energy Star, Washer - Energy Star, Stove - Gas
- Flooring:
- Carpet, Ceramic Tile, Laminate, Vinyl Plank
- Heating Cooling Fuel:
- Gas - Natural
- Water Heater:
- Basement Desc:
- Concrete, Concrete Floor, Daylight, Finished, Stairs - Interior, Walkout, Interior Access, Exterior Access, Stairs - Basement
Exterior Features
- Style of Residence:
- Townhouse
- House Color:
- Tan
- Time Share:
- No
- Resort:
- Exterior Desc:
- Exterior Details:
- Trash, Balcony, Porch, Storage, Window Screens, Windows - Double Pane, Windows - Tinted
- Amenities/Services:
- Land Desc.:
- Condo Development, Country Setting, Lakes, Sidewalks, Trail/Near Trail, Walking Trails
- Suitable Land Usage:
- Roof Desc.:
- Shingle - Asphalt
- Driveway Desc.:
- Paved
- Foundation Desc.:
- Concrete
- Sewer Desc.:
- Public
- Garage/Parking:
- Yes
- Garage Spaces:
- 1
- Road Frontage:
- 0
Other Information
- List Date:
- 2024-04-09
- Last Updated:
- 2024-05-01 18:22:11


