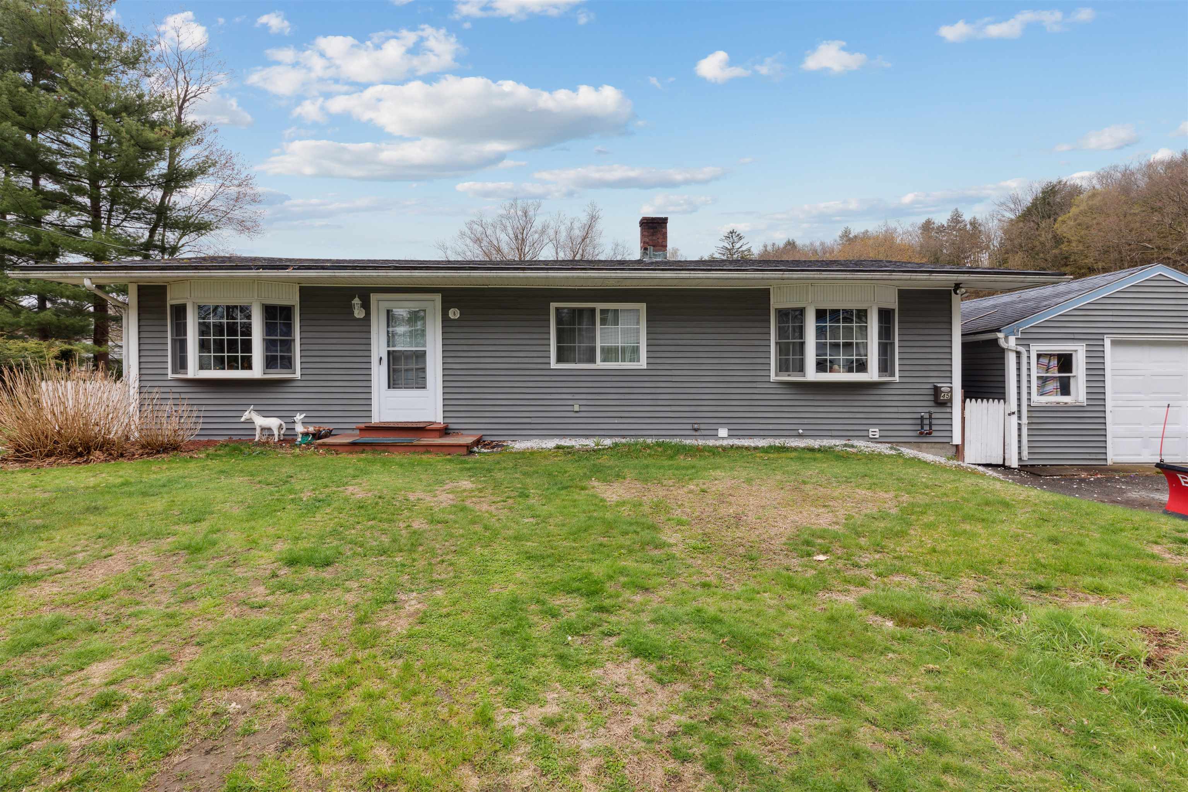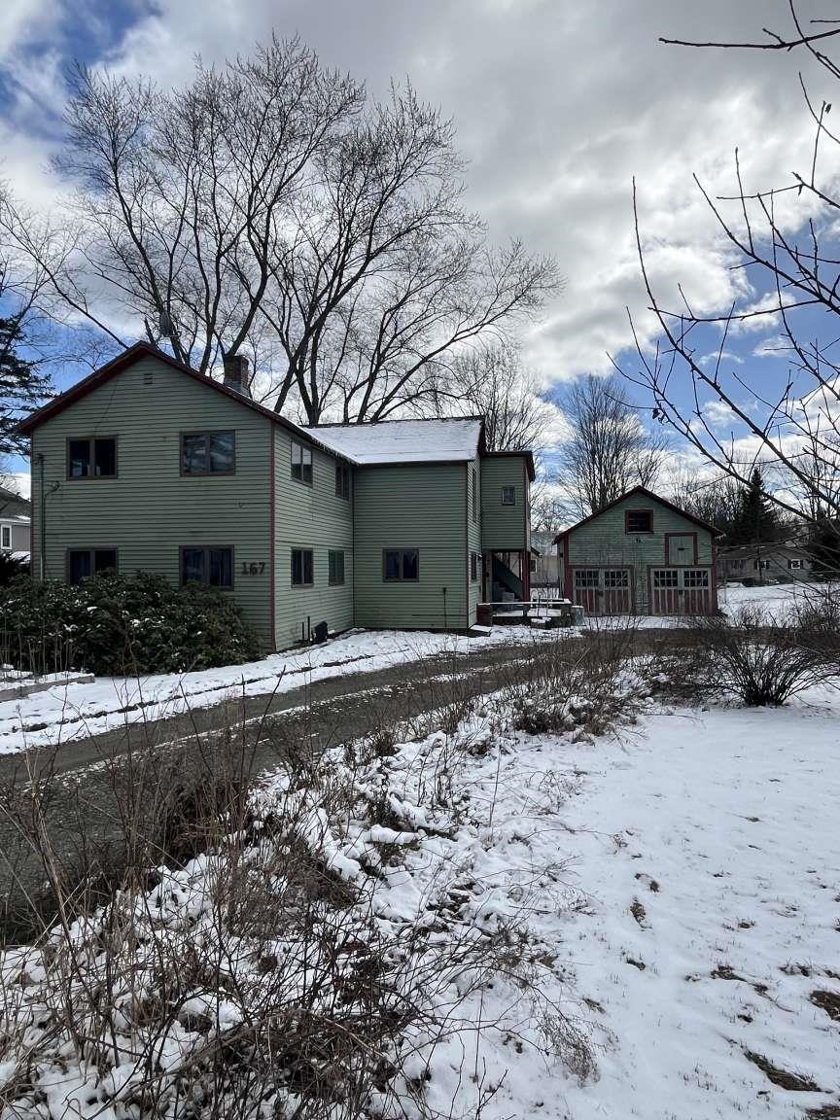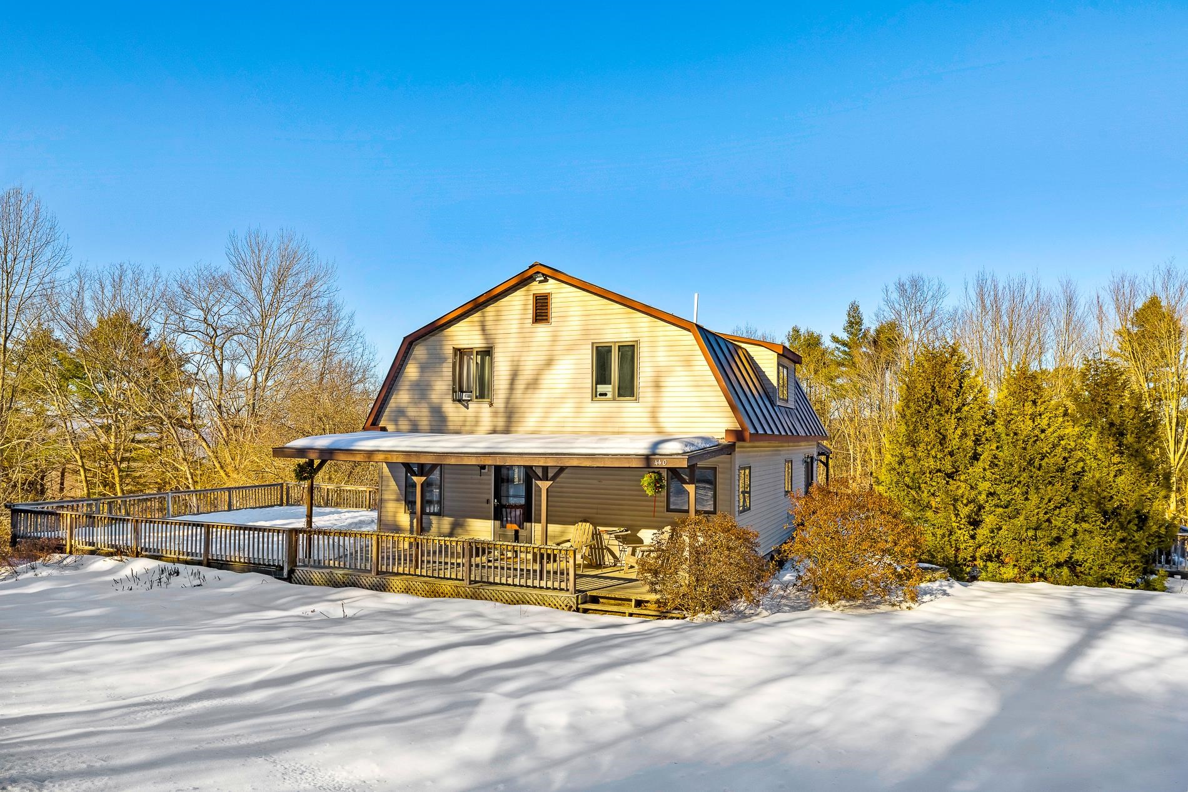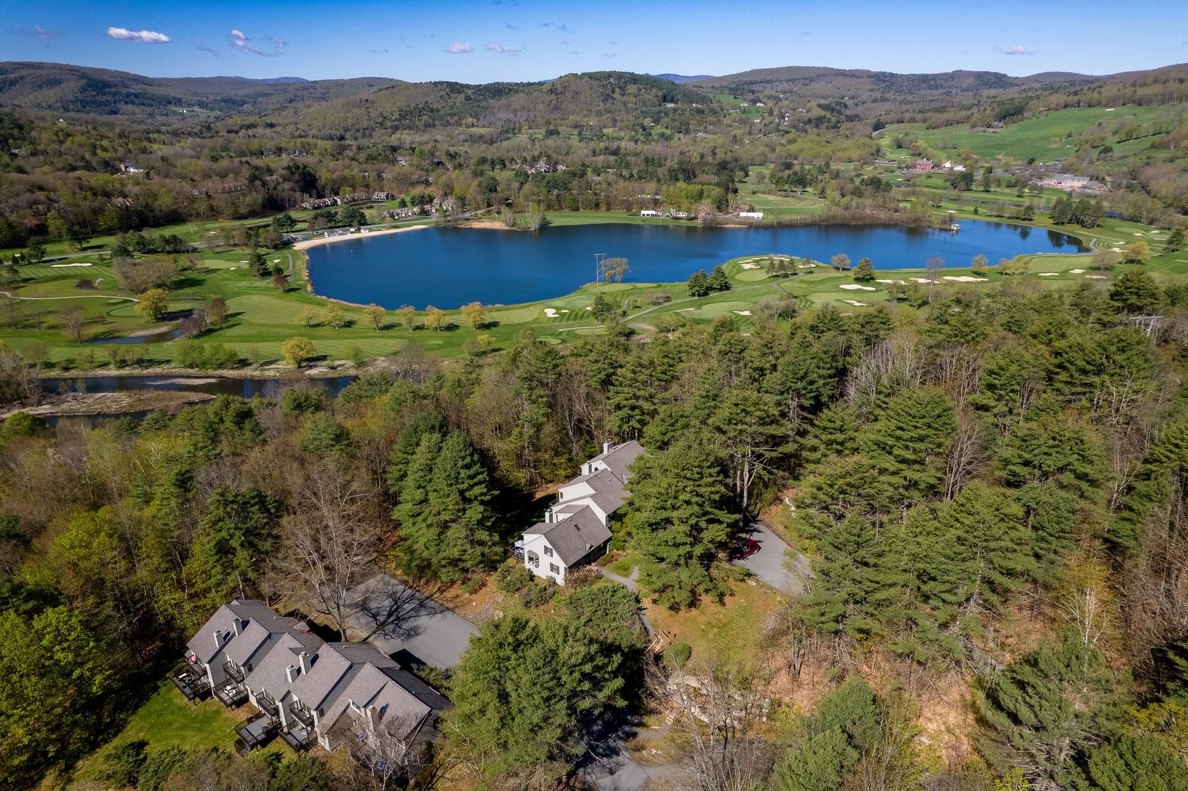1 of 26






General Property Information
- Property Status:
- Active
- Price:
- $370, 000
- Assessed:
- $0
- Assessed Year:
- County:
- VT-Windsor
- Acres:
- 0.25
- Property Type:
- Single Family
- Year Built:
- 1950
- Agency/Brokerage:
- Evan Russell
KW Vermont - Bedrooms:
- 2
- Total Baths:
- 1
- Sq. Ft. (Total):
- 1503
- Tax Year:
- 2024
- Taxes:
- $4, 034
- Association Fees:
This charming property in a great neighborhood in White River Junction offers an array of features that make it a wonderful place to call home. Situated just minutes from West Lebanon, perfect for outdoor relaxation and entertainment. Inside, the house is bathed in natural light streaming through several doors leading to the backyard, enhancing the enjoyment of the beautiful yard. The open-concept layout, complemented by wood floors, creates a warm and inviting ambiance throughout. The Primary bedroom offers a tranquil retreat, complete with a full bath attached. Additional amenities include a 1.5-car garage for extra storage, complementing the already generous storage space in the full basement. The basement also houses a family room and an additional guest room or office, providing versatile spaces to suit various needs. With its move-in ready condition and convenient location less than 10 minutes from downtown Hanover and shopping in West Lebanon, this property offers the perfect blend of comfort, convenience, and functionality for discerning homebuyers. Open house 10-12PM 5/4/2024
Interior Features
- # Of Stories:
- 1
- Sq. Ft. (Total):
- 1503
- Sq. Ft. (Above Ground):
- 1056
- Sq. Ft. (Below Ground):
- 447
- Sq. Ft. Unfinished:
- 609
- Rooms:
- 9
- Bedrooms:
- 2
- Baths:
- 1
- Interior Desc:
- Kitchen Island, Laundry Hook-ups, Primary BR w/ BA, Walk-in Pantry
- Appliances Included:
- Cooktop - Electric, Dishwasher, Dryer, Refrigerator, Washer, Water Heater - Oil
- Flooring:
- Carpet, Ceramic Tile, Hardwood
- Heating Cooling Fuel:
- Oil
- Water Heater:
- Basement Desc:
- Concrete, Insulated, Partially Finished, Stairs - Basement
Exterior Features
- Style of Residence:
- Ranch
- House Color:
- Time Share:
- No
- Resort:
- No
- Exterior Desc:
- Exterior Details:
- Fence - Partial
- Amenities/Services:
- Land Desc.:
- City Lot, Deed Restricted, Landscaped, Level
- Suitable Land Usage:
- Roof Desc.:
- Shingle - Asphalt
- Driveway Desc.:
- Paved
- Foundation Desc.:
- Concrete
- Sewer Desc.:
- Public
- Garage/Parking:
- Yes
- Garage Spaces:
- 1
- Road Frontage:
- 100
Other Information
- List Date:
- 2024-05-01
- Last Updated:
- 2024-05-02 16:28:51


























