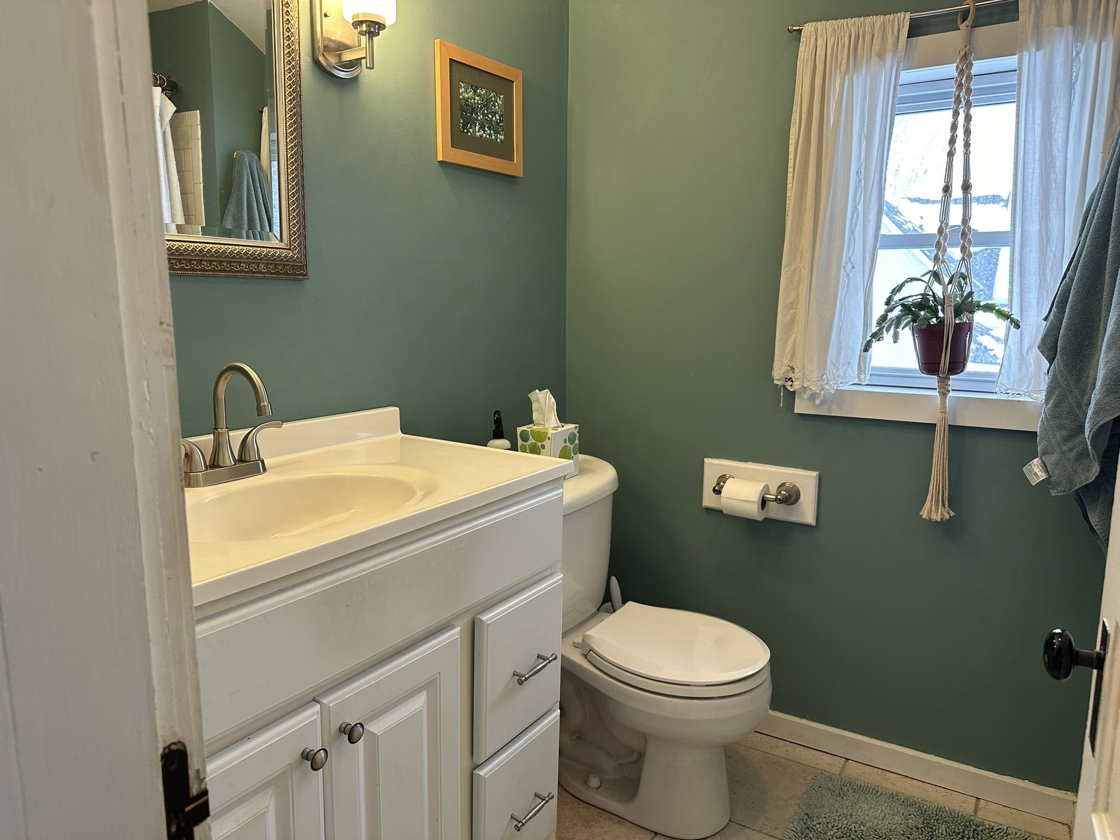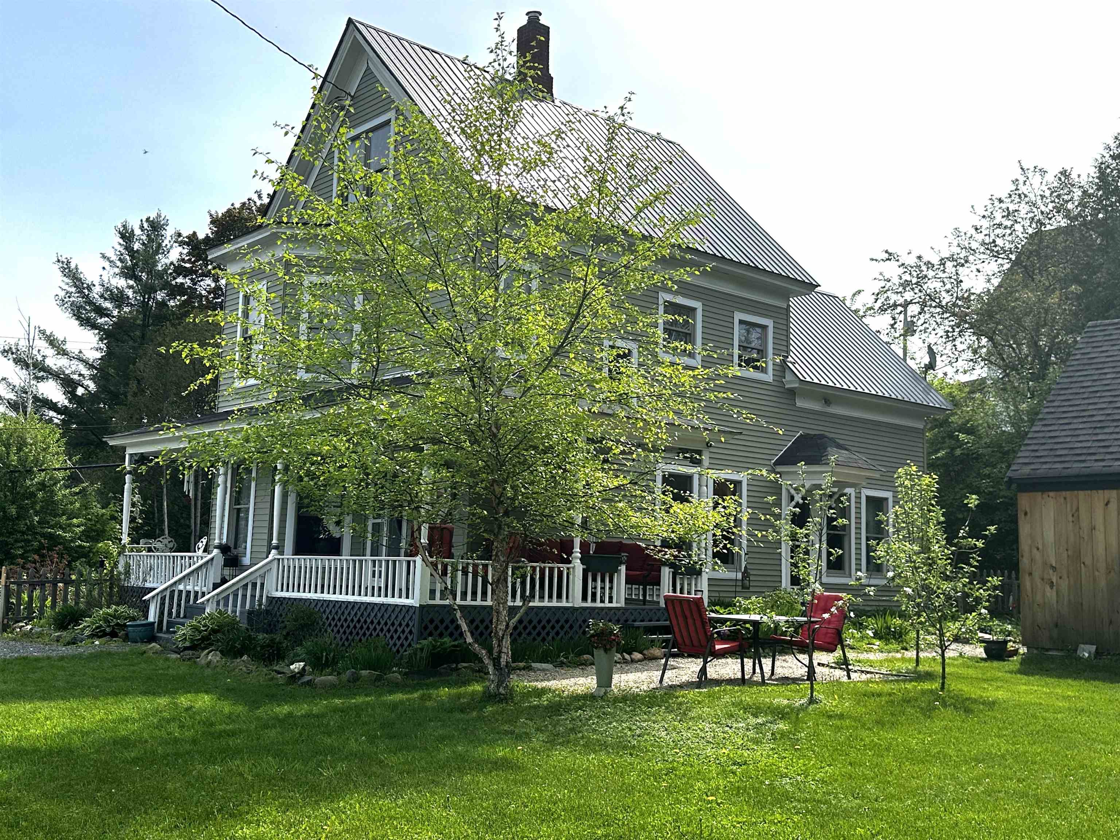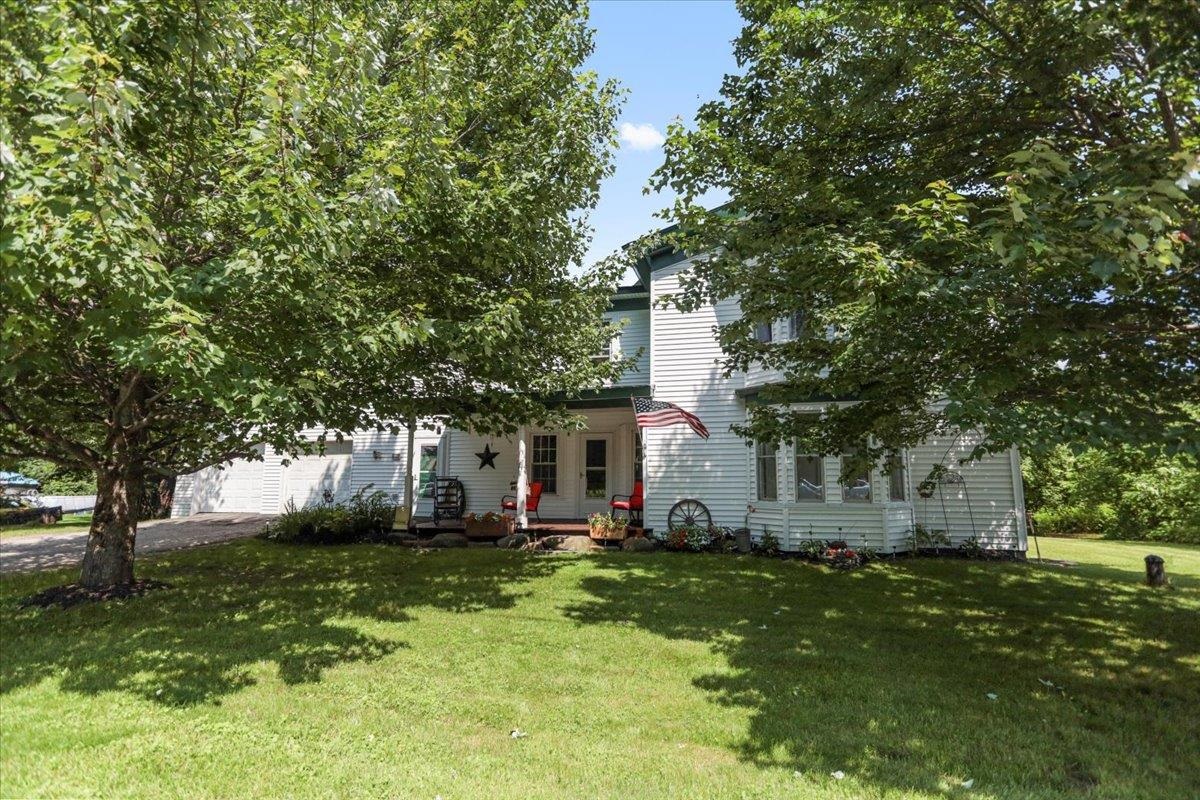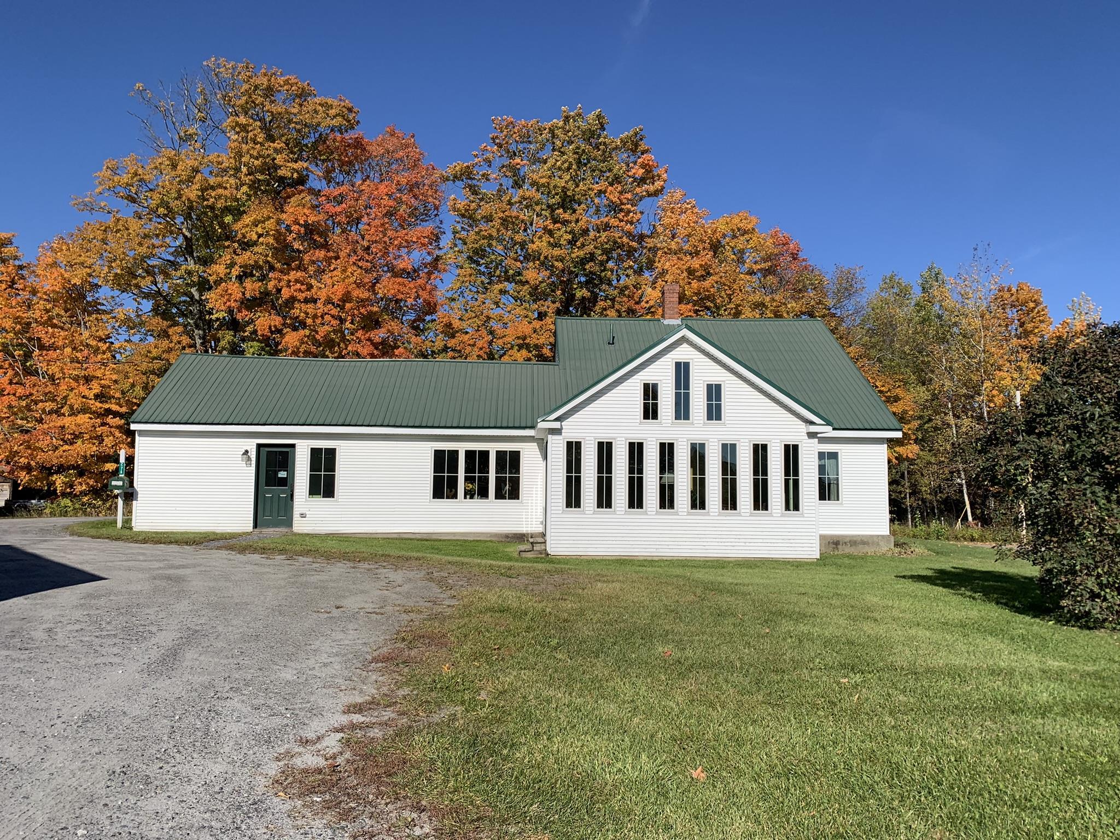1 of 23
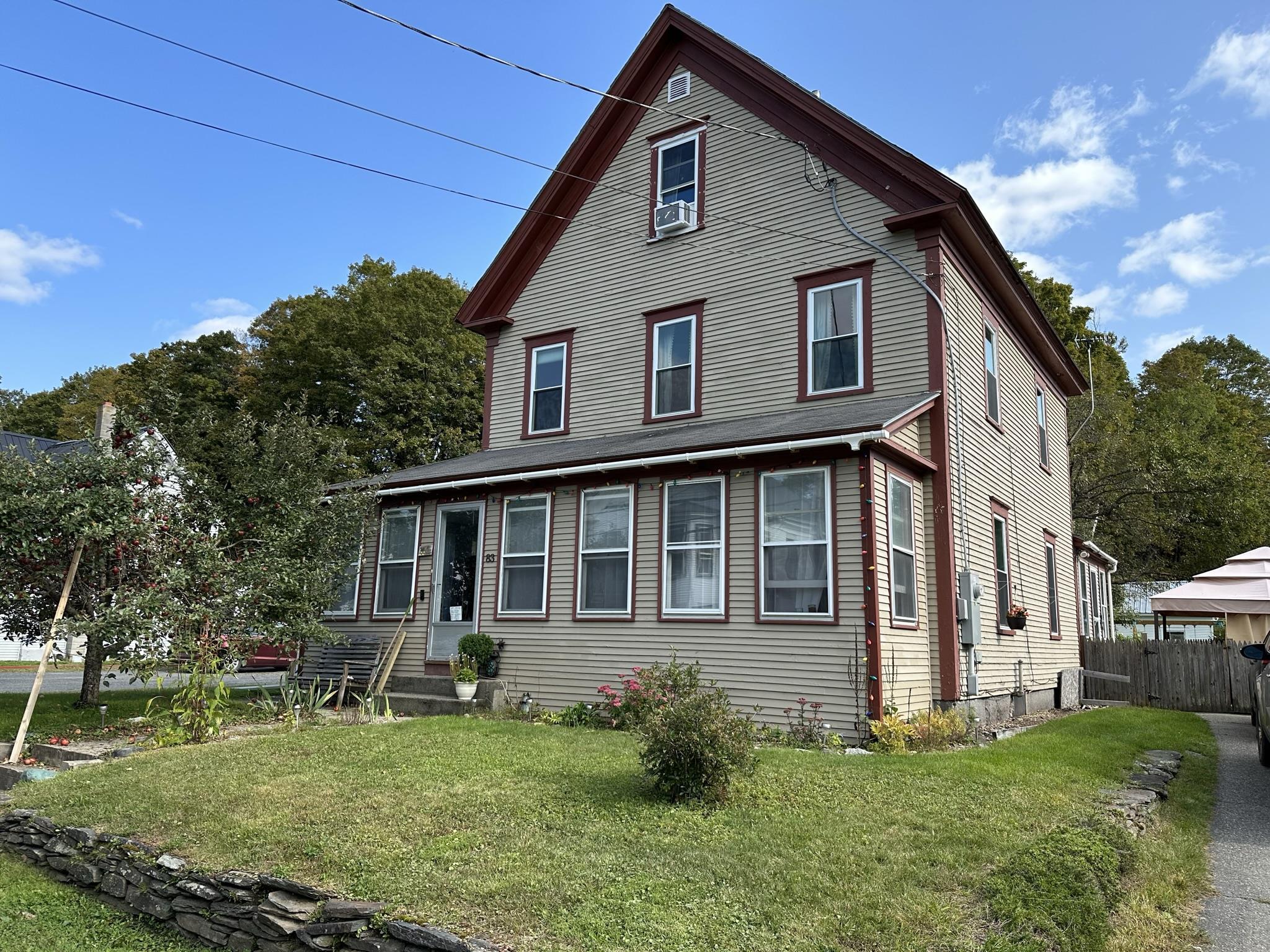





General Property Information
- Property Status:
- Active Under Contract
- Price:
- $329, 000
- Assessed:
- $126, 600
- Assessed Year:
- 2016
- County:
- VT-Caledonia
- Acres:
- 0.15
- Property Type:
- Single Family
- Year Built:
- 1900
- Agency/Brokerage:
- Brenda Menard
Choice Real Estate & Property Management - Bedrooms:
- 4
- Total Baths:
- 2
- Sq. Ft. (Total):
- 2180
- Tax Year:
- 2024
- Taxes:
- $3, 990
- Association Fees:
This is the home you've been waiting for with the ease of village living & the comfort of a well-maintained home! The side enclosed porch brings you into the completely renovated kitchen with stainless steel appliances, herringbone tile floors and Quartz countertops, making a space you will love to spend time in. Dine at the breakfast bar or enjoy a meal in the lovely formal dining room with original hardwood floors. The hardwood floors continue through most of the home including the spacious living room that has so much natural light. The den is a great space for your library, crafts or even a home office! There is also a 1/2 bath on the 1st floor. The main foyer leads to the wraparound enclosed porch that extends your seasonal living space substantially. The 2nd floor hosts 4 bedrooms and a renovated full bath. If that is not enough space for all your needs, there is also a full walkup finished attic space with 2 separate bonus rooms. The full basement houses all your utilities, including laundry and with the concrete floors, the space is clean and accessible year-round. Heading outside you will find a fully fenced back yard providing privacy and has room to entertain, garden & has the detached, insulated 2 car garage with storage above. The upgrades and maintenance on this home are extensive, please see attached list for more details. Nestled in a quaint neighborhood this beautiful village home has space for all your needs and is truly a turnkey, warm and welcoming home!
Interior Features
- # Of Stories:
- 2.5
- Sq. Ft. (Total):
- 2180
- Sq. Ft. (Above Ground):
- 2180
- Sq. Ft. (Below Ground):
- 0
- Sq. Ft. Unfinished:
- 896
- Rooms:
- 12
- Bedrooms:
- 4
- Baths:
- 2
- Interior Desc:
- Bar, Ceiling Fan, Dining Area, Laundry Hook-ups, Natural Light, Laundry - Basement, Attic - Walkup
- Appliances Included:
- Dishwasher, Dryer, Freezer, Microwave, Range - Gas, Refrigerator, Washer, Water Heater - Electric
- Flooring:
- Carpet, Hardwood, Tile, Vinyl
- Heating Cooling Fuel:
- Oil, Wood
- Water Heater:
- Basement Desc:
- Concrete Floor, Full, Stairs - Interior, Storage Space, Unfinished, Interior Access
Exterior Features
- Style of Residence:
- Federal, Historic Vintage, w/Addition
- House Color:
- Tan
- Time Share:
- No
- Resort:
- No
- Exterior Desc:
- Exterior Details:
- Fence - Full, Garden Space, Natural Shade, Outbuilding, Porch - Enclosed, Storage
- Amenities/Services:
- Land Desc.:
- Landscaped, Level, Sidewalks, Street Lights
- Suitable Land Usage:
- Residential
- Roof Desc.:
- Shingle - Asphalt
- Driveway Desc.:
- Paved
- Foundation Desc.:
- Block, Concrete, Granite
- Sewer Desc.:
- Public
- Garage/Parking:
- Yes
- Garage Spaces:
- 2
- Road Frontage:
- 64
Other Information
- List Date:
- 2024-04-09
- Last Updated:
- 2024-04-30 20:42:47












