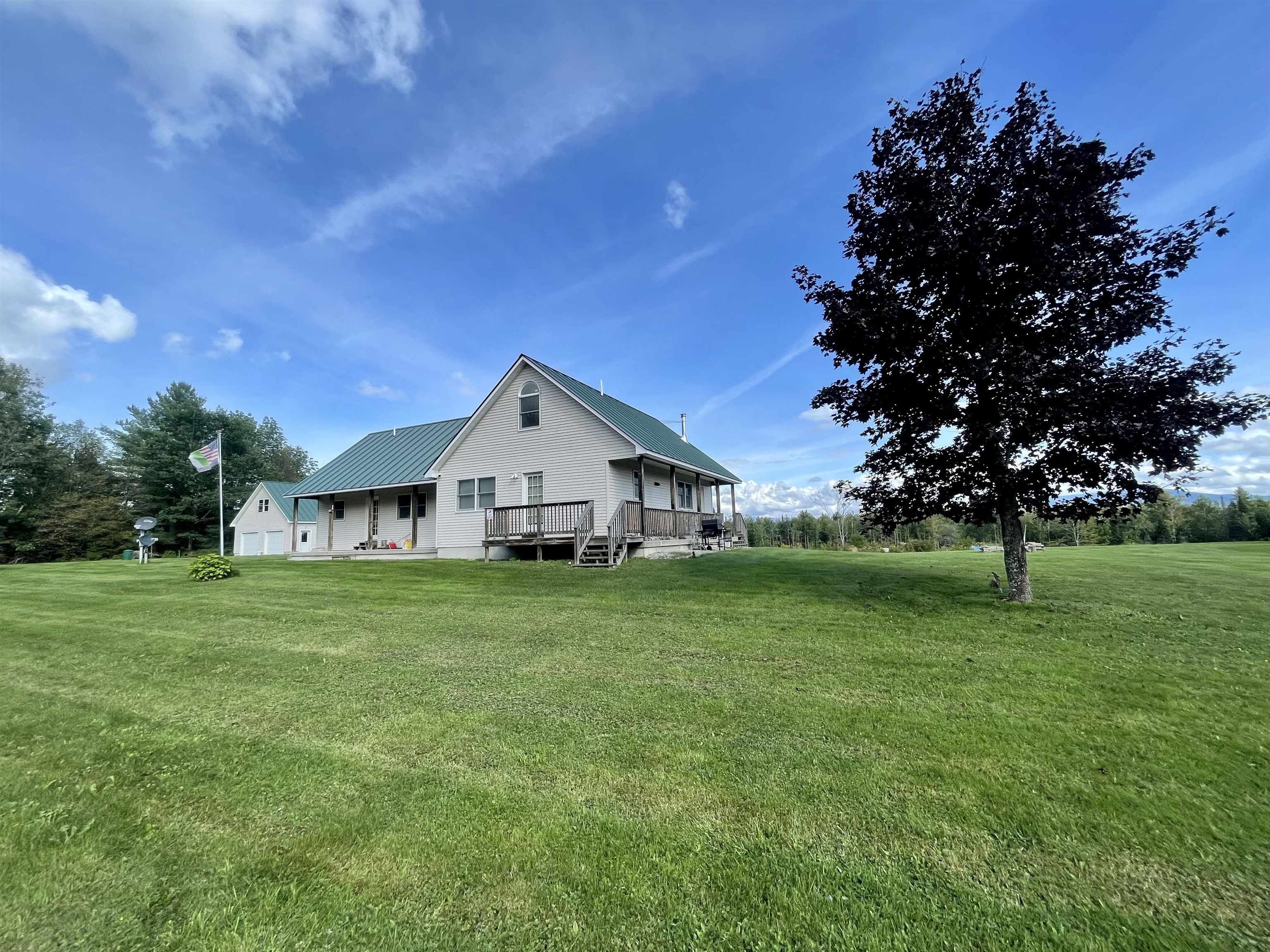1 of 31






General Property Information
- Property Status:
- Active
- Price:
- $699, 000
- Assessed:
- $0
- Assessed Year:
- County:
- VT-Orange
- Acres:
- 38.10
- Property Type:
- Single Family
- Year Built:
- 2007
- Agency/Brokerage:
- Darren Sherburne
Four Seasons Sotheby's Int'l Realty - Bedrooms:
- 4
- Total Baths:
- 2
- Sq. Ft. (Total):
- 2643
- Tax Year:
- 2023
- Taxes:
- $6, 528
- Association Fees:
Gazing east into New Hampshire, this property offers a comfortable home that could be considered multi-family or single family due to the design. The home has been designed to be efficient but still spacious and providing plenty of room for occupants. The lot includes a pond and a detached, two car garage that has potential space for finishing above. The home is being offered furnished, including high quality furnishings that are not heavily used. The lot sits a short distance outside of Newbury Village, providing exceptional offerings and also giving direct access to Routes 5, 10, and I91 for work or recreation commuting. The offering of Hall's Pond up the road also provides a perfect place for summer recreating. This property is being offered as a "plug and play estate", meaning that the property will transfer with everything needed to enjoy it. The furnishings to move in and stay almost immediately, and the comfortable and intelligent design when the home was being built. A world class offering tucked away in Newbury, Vermont.
Interior Features
- # Of Stories:
- 1.5
- Sq. Ft. (Total):
- 2643
- Sq. Ft. (Above Ground):
- 2643
- Sq. Ft. (Below Ground):
- 0
- Sq. Ft. Unfinished:
- 1728
- Rooms:
- 11
- Bedrooms:
- 4
- Baths:
- 2
- Interior Desc:
- Cathedral Ceiling, Ceiling Fan, Dining Area, In-Law/Accessory Dwelling, In-Law Suite, Primary BR w/ BA, Natural Light, Wood Stove Insert, Laundry - 1st Floor
- Appliances Included:
- Dishwasher, Dryer, Range - Gas, Refrigerator, Washer, Water Heater-Gas-LP/Bttle, Water Heater - On Demand
- Flooring:
- Carpet, Tile, Wood
- Heating Cooling Fuel:
- Gas - LP/Bottle, Wood
- Water Heater:
- Basement Desc:
- Concrete Floor, Crawl Space, Unfinished
Exterior Features
- Style of Residence:
- Contemporary, Farmhouse
- House Color:
- White
- Time Share:
- No
- Resort:
- No
- Exterior Desc:
- Exterior Details:
- Barn, Deck, Porch
- Amenities/Services:
- Land Desc.:
- Corner, Country Setting, Landscaped, Level, Mountain View, Open, Pond Frontage, Recreational, Secluded, View, Wooded
- Suitable Land Usage:
- Roof Desc.:
- Metal
- Driveway Desc.:
- Gravel
- Foundation Desc.:
- Concrete
- Sewer Desc.:
- Leach Field, On-Site Septic Exists, Private, Septic
- Garage/Parking:
- Yes
- Garage Spaces:
- 2
- Road Frontage:
- 0
Other Information
- List Date:
- 2024-04-10
- Last Updated:
- 2024-05-08 11:57:48





























