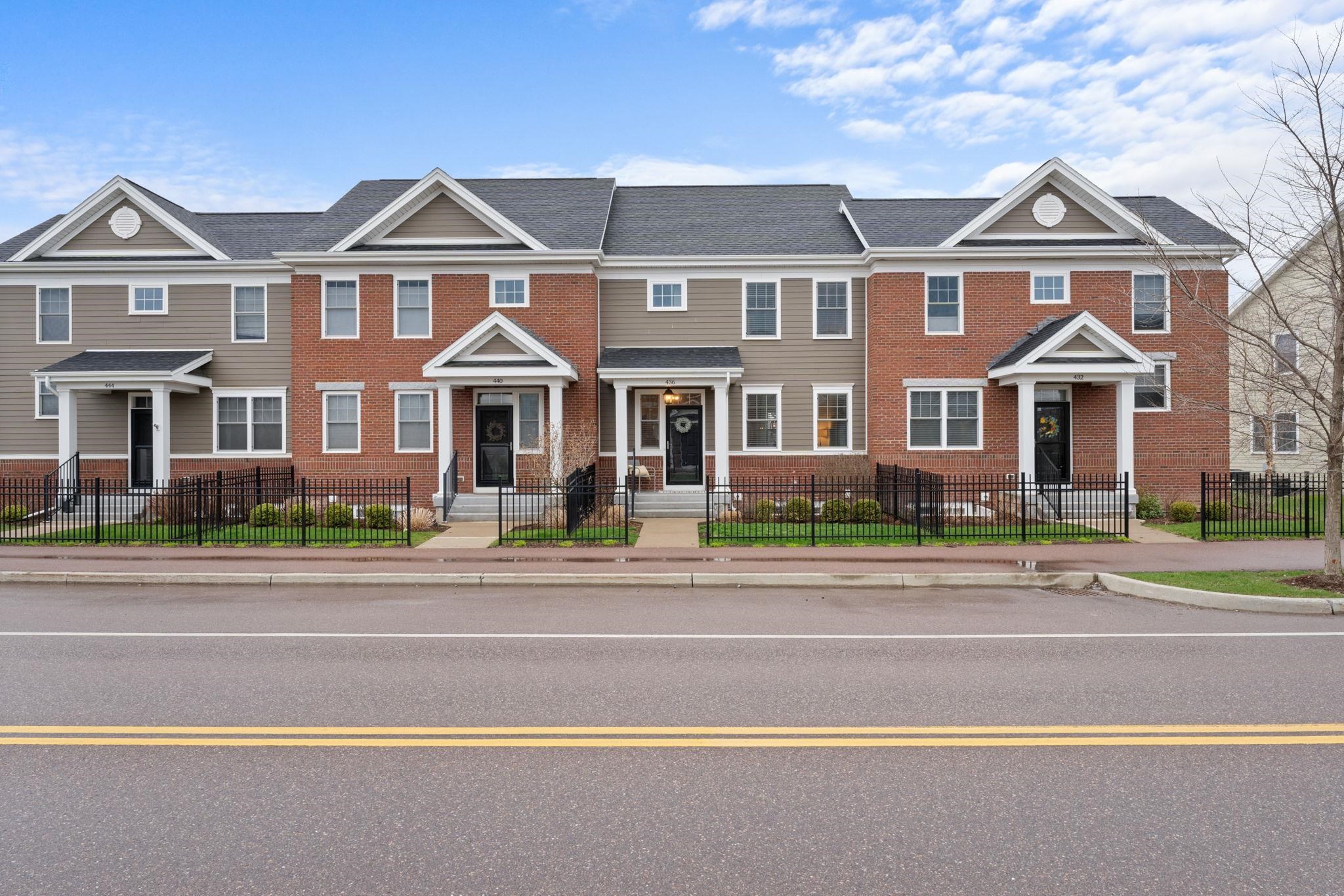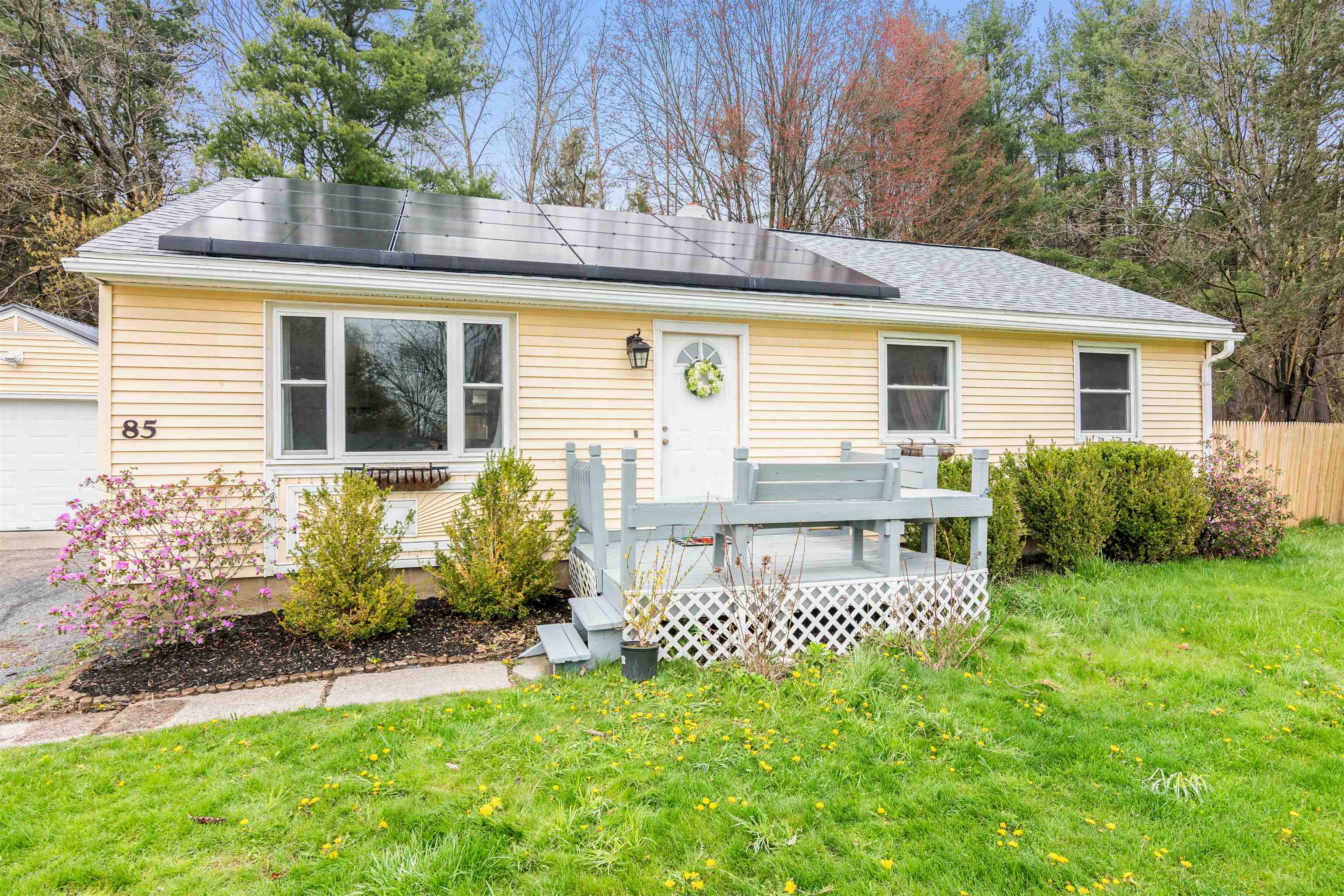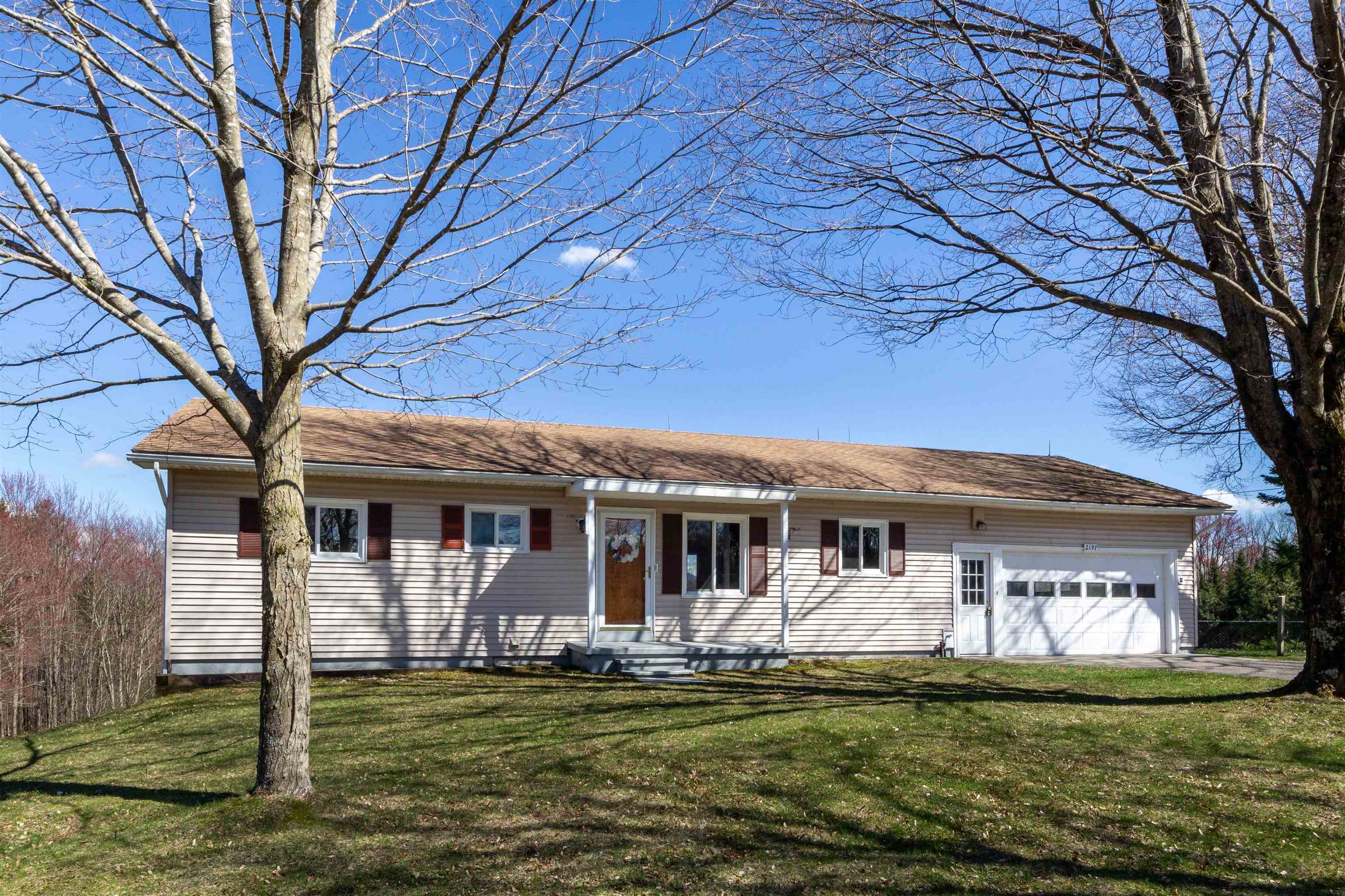1 of 32






General Property Information
- Property Status:
- Active Under Contract
- Price:
- $500, 000
- Assessed:
- $0
- Assessed Year:
- County:
- VT-Chittenden
- Acres:
- 1.40
- Property Type:
- Single Family
- Year Built:
- 1972
- Agency/Brokerage:
- The Malley Group
KW Vermont - Bedrooms:
- 3
- Total Baths:
- 2
- Sq. Ft. (Total):
- 1248
- Tax Year:
- 2023
- Taxes:
- $5, 145
- Association Fees:
Welcome to your bright and sunny sanctuary! This beautifully renovated 3 bedroom, 2 bath home offers the perfect blend of modern convenience and cozy charm. Perched on a small hillside, you'll enjoy a serene backdrop for everyday living. Step inside and be greeted by a space that feels brand new! Every corner of this home has been beautifully updated. The stunning kitchen offers quartz countertops and modern appliances. The living room with its hardwood floors and wood stove provides a comfortable main living space with lots of natural sunlight and warmth. This home boasts a host of recent upgrades, including central A/C, newer roof, new windows, and exterior doors as well as an upgraded electrical system and plumbing. Both new bathrooms feature stylish fixtures and finishes. New floors and paint throughout add both beauty and durability, while the expansive wrap-around porch beckons you to relax and soak in the tranquil surroundings. The detached garage is a standout feature, offering ample storage for vehicles, tools, and your favorite outdoor toys. And with a propane heater, it's the ideal spot for year-round tinkering or simply enjoying a warm escape on chilly days. With a country feel combined with a convenient location, this home offers the best of both worlds. Just 5 minutes to Richmond Village and Elementary School, and a mere 7 minutes to I-89, you'll enjoy easy access to amenities while still feeling like you're a world away from the hustle and bustle.
Interior Features
- # Of Stories:
- 1
- Sq. Ft. (Total):
- 1248
- Sq. Ft. (Above Ground):
- 832
- Sq. Ft. (Below Ground):
- 416
- Sq. Ft. Unfinished:
- 382
- Rooms:
- 6
- Bedrooms:
- 3
- Baths:
- 2
- Interior Desc:
- Living/Dining, Wood Stove Insert
- Appliances Included:
- Dishwasher, Microwave, Refrigerator, Stove - Electric
- Flooring:
- Tile, Vinyl, Wood
- Heating Cooling Fuel:
- Oil
- Water Heater:
- Basement Desc:
- Partially Finished, Stairs - Interior, Walkout, Exterior Access
Exterior Features
- Style of Residence:
- Split Level
- House Color:
- Tan
- Time Share:
- No
- Resort:
- Exterior Desc:
- Exterior Details:
- Balcony, Deck, Porch
- Amenities/Services:
- Land Desc.:
- Country Setting, Open, Sloping
- Suitable Land Usage:
- Roof Desc.:
- Shingle
- Driveway Desc.:
- Gravel
- Foundation Desc.:
- Concrete
- Sewer Desc.:
- Septic
- Garage/Parking:
- Yes
- Garage Spaces:
- 2
- Road Frontage:
- 0
Other Information
- List Date:
- 2024-04-11
- Last Updated:
- 2024-04-16 16:39:29
































