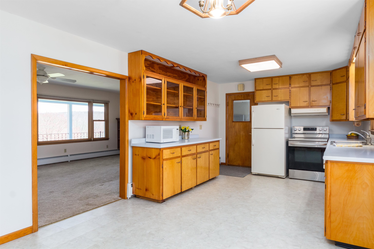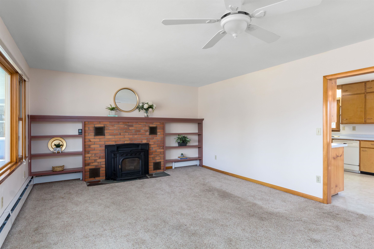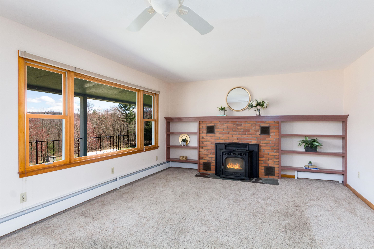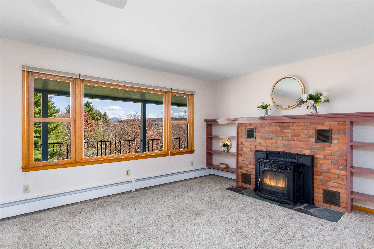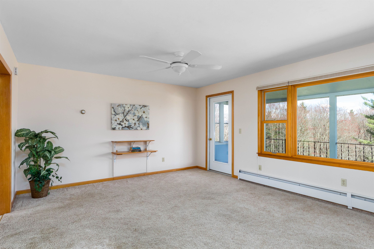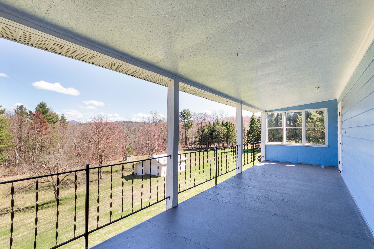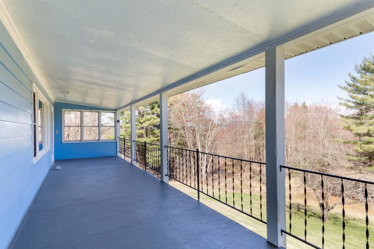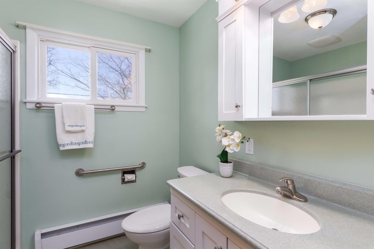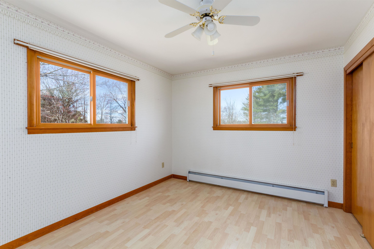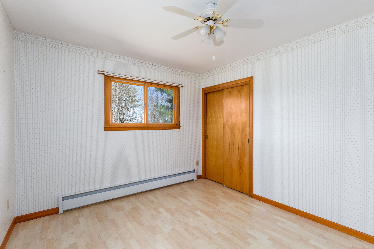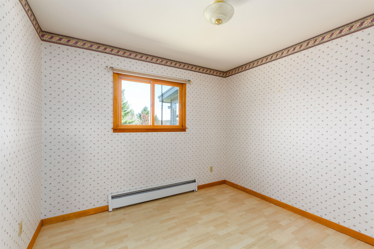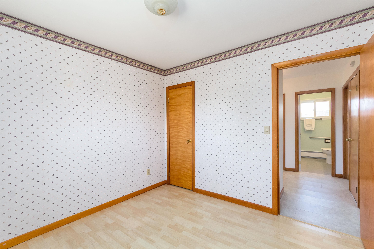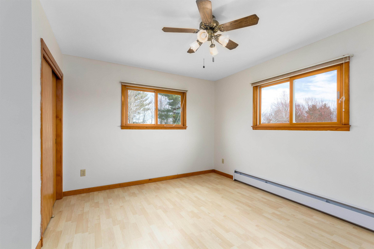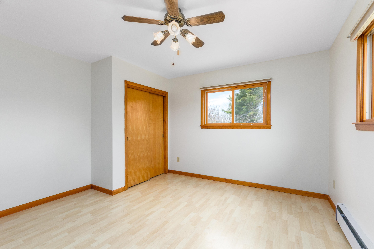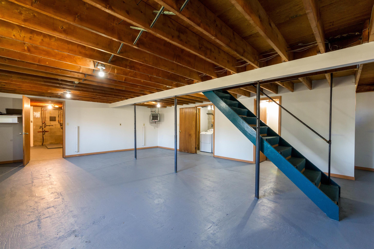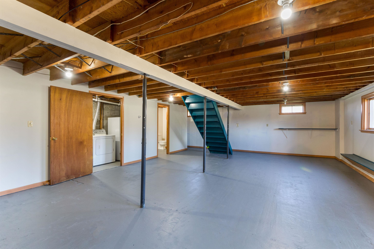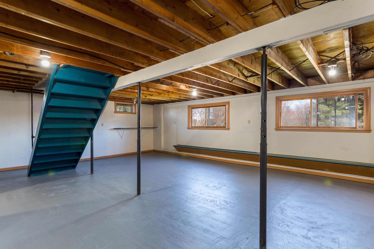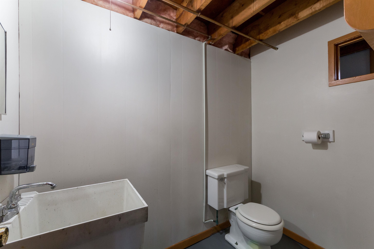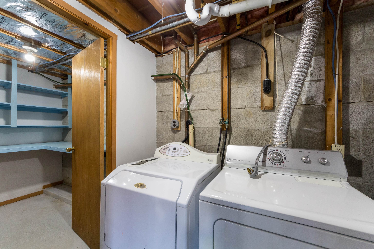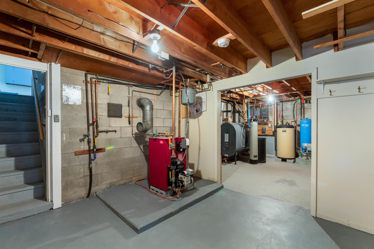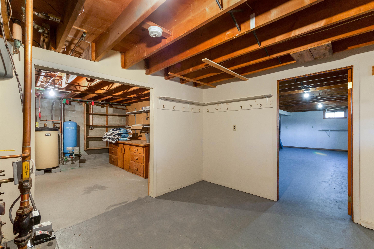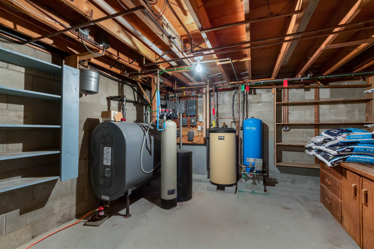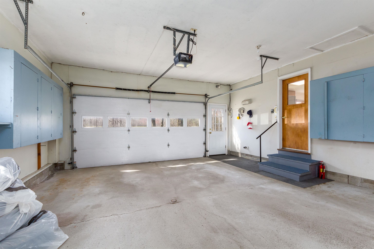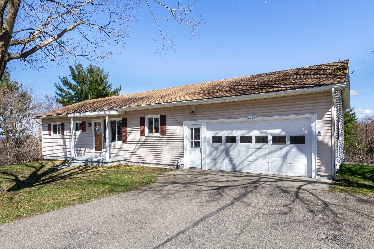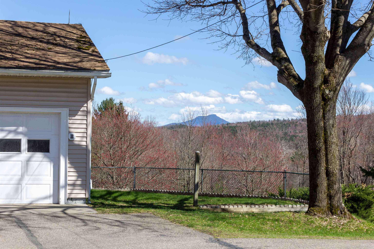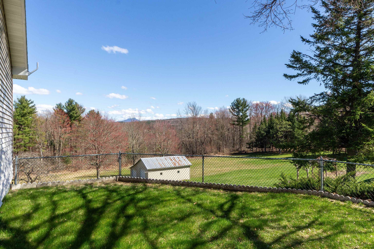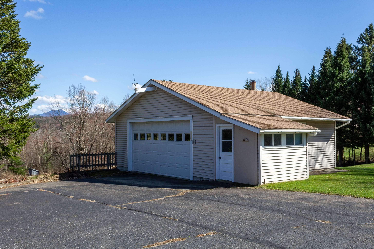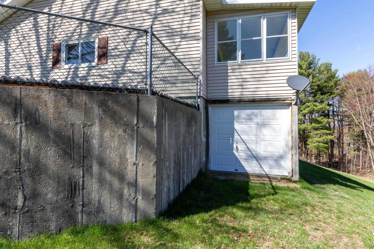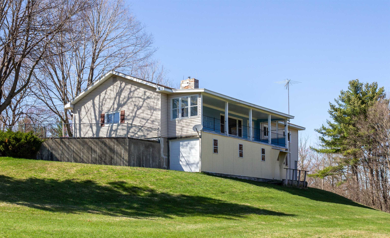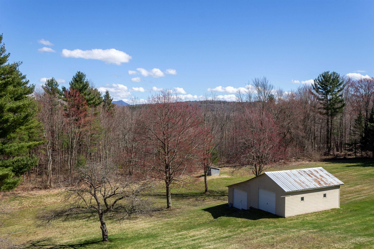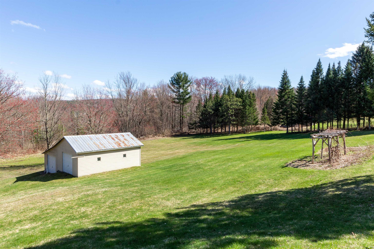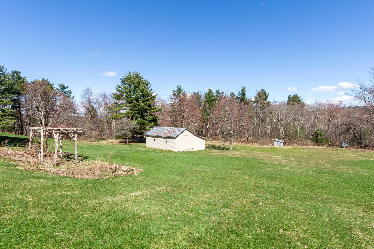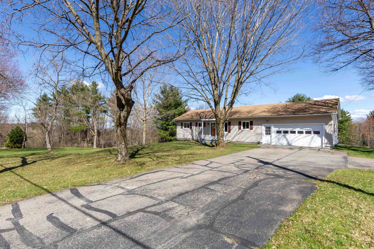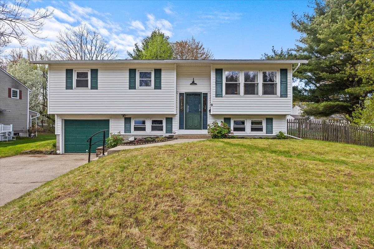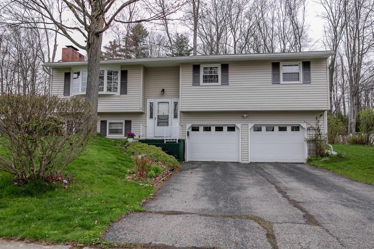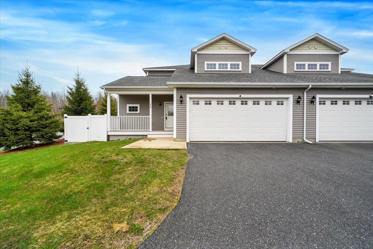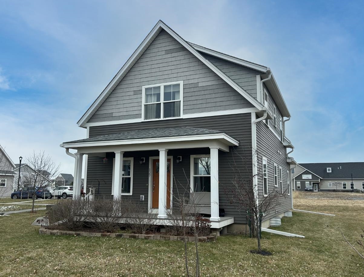1 of 39
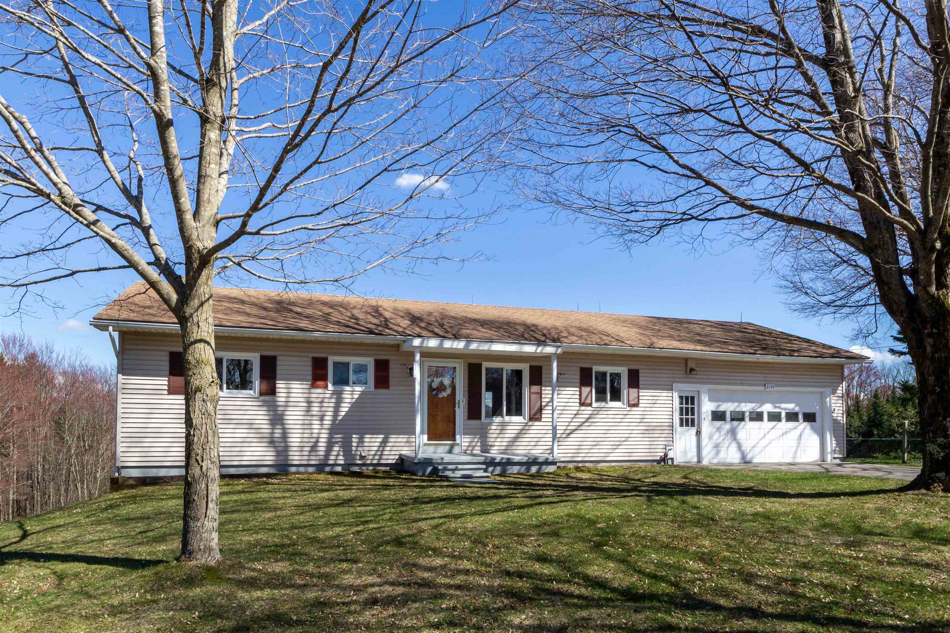
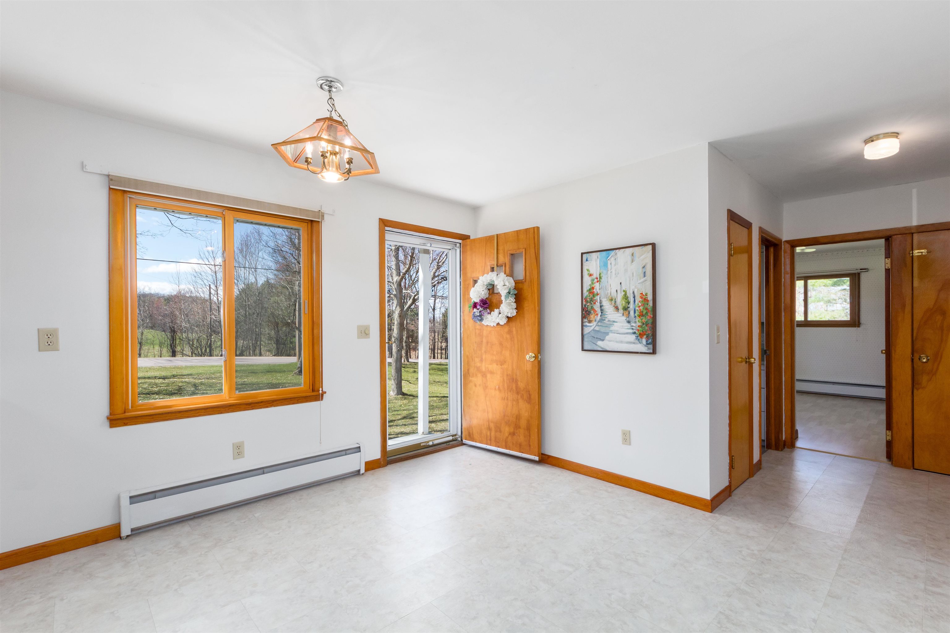
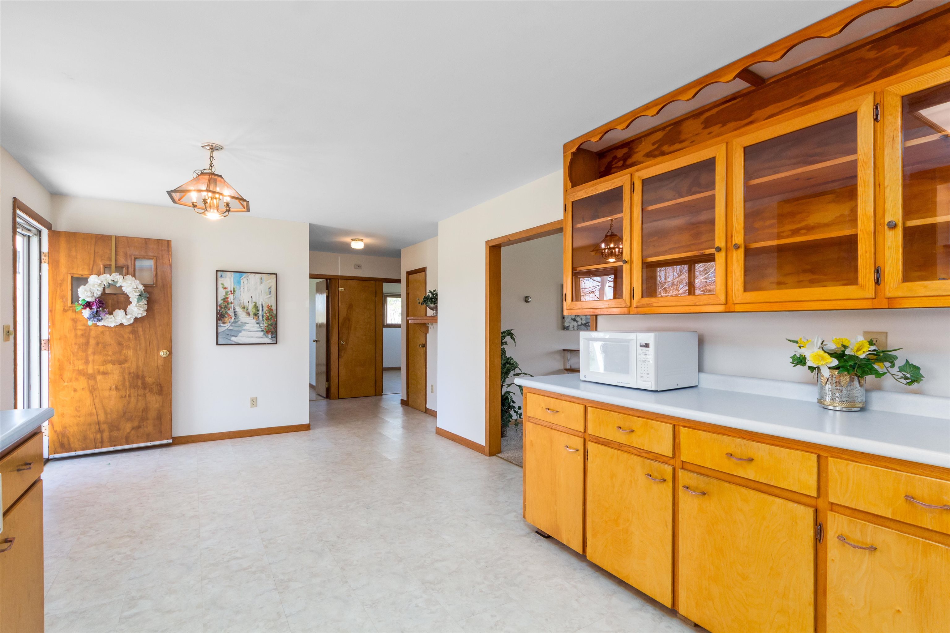
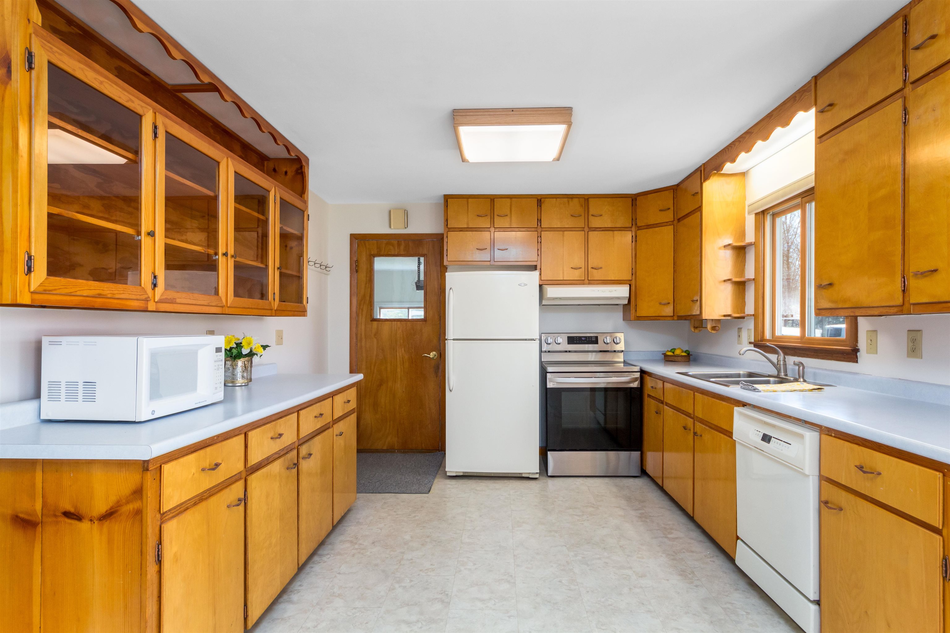
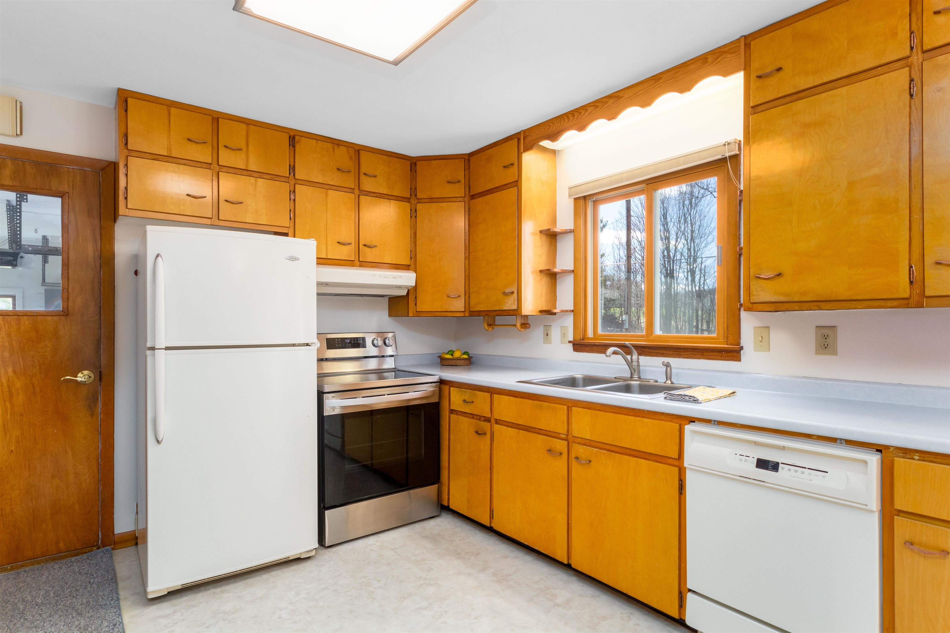
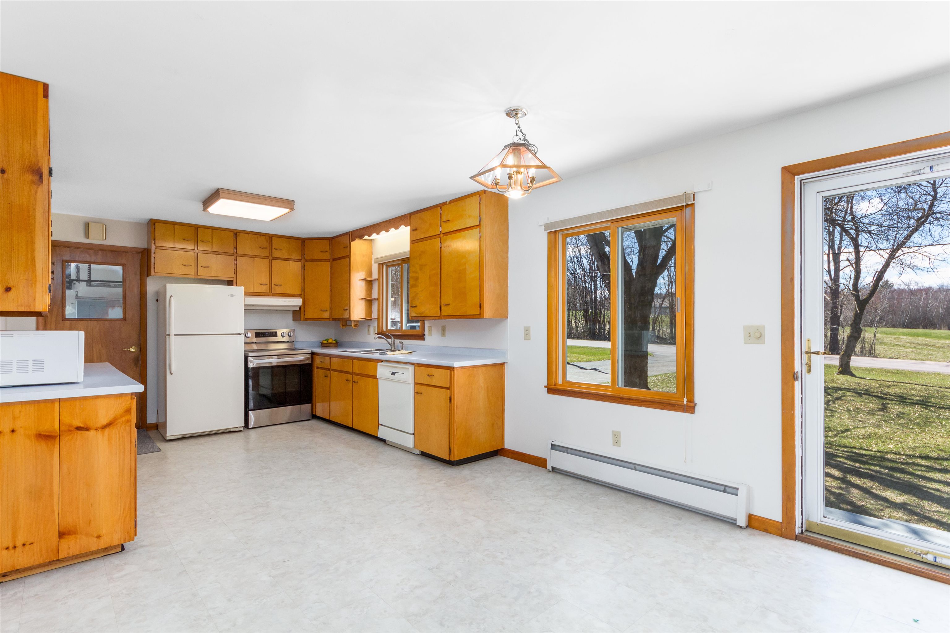
General Property Information
- Property Status:
- Active Under Contract
- Price:
- $495, 000
- Assessed:
- $0
- Assessed Year:
- County:
- VT-Chittenden
- Acres:
- 2.60
- Property Type:
- Single Family
- Year Built:
- 1962
- Agency/Brokerage:
- The Malley Group
KW Vermont - Bedrooms:
- 3
- Total Baths:
- 2
- Sq. Ft. (Total):
- 1144
- Tax Year:
- 2023
- Taxes:
- $5, 391
- Association Fees:
Take advantage of this classic 3-bedroom ranch on 2.6 acres in the charming town of Williston! Pride of ownership shows in this move-in ready home that’s just waiting for you to make it your own! The eat-in kitchen includes original custom-made birch cabinetry and a good amount of counter space, plus direct access to your attached 2-car garage. From the kitchen, head into the living room where you can cozy up next to the warm pellet stove with brick surround. Built-in shelving flanks the fireplace on either side offering you space to display your personal decor and treasured belongings. The living room has an exterior door leading out to your spacious covered porch with serene views of your expansive backyard, the lush surroundings and Camels Hump in the distance. You’ll find 3 bedrooms and a full bathroom on the main level of this home. The lower level has tons of unfinished space for all of your storage needs, plus laundry and a half bathroom. Other features include Marvin windows, a newer oil tank (3-4 yrs. old), a detached 2 car garage plus an additional garage space under the back of the home that’s perfect for storing your lawn equipment & tools. The wonderful lot includes a barn/shed in the backyard with 2 bays, additional sheds, apple trees, grape vines, and tons of space for gardening & recreation. Great location near the Mud Pond trails, just minutes to schools, the Williston Bike Path, shopping, dining and I-89!
Interior Features
- # Of Stories:
- 1
- Sq. Ft. (Total):
- 1144
- Sq. Ft. (Above Ground):
- 1144
- Sq. Ft. (Below Ground):
- 0
- Sq. Ft. Unfinished:
- 1144
- Rooms:
- 6
- Bedrooms:
- 3
- Baths:
- 2
- Interior Desc:
- Appliances Included:
- Cooktop - Electric, Dishwasher, Dryer, Refrigerator, Washer, Water Heater - Off Boiler, Water Heater - Tank
- Flooring:
- Carpet, Laminate, Vinyl
- Heating Cooling Fuel:
- Oil, Pellet
- Water Heater:
- Basement Desc:
- Concrete, Concrete Floor, Stairs - Interior, Walkout
Exterior Features
- Style of Residence:
- Ranch
- House Color:
- Time Share:
- No
- Resort:
- Exterior Desc:
- Exterior Details:
- Outbuilding
- Amenities/Services:
- Land Desc.:
- Country Setting, Landscaped, Mountain View, Trail/Near Trail
- Suitable Land Usage:
- Roof Desc.:
- Shingle - Architectural
- Driveway Desc.:
- Paved
- Foundation Desc.:
- Concrete
- Sewer Desc.:
- 1000 Gallon, On-Site Septic Exists
- Garage/Parking:
- Yes
- Garage Spaces:
- 4
- Road Frontage:
- 330
Other Information
- List Date:
- 2024-04-18
- Last Updated:
- 2024-04-21 22:01:14


