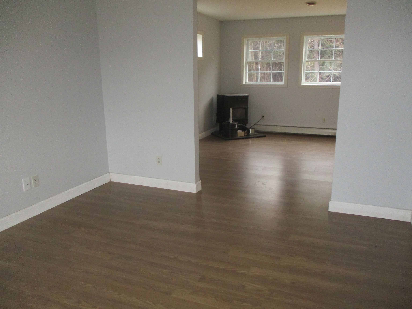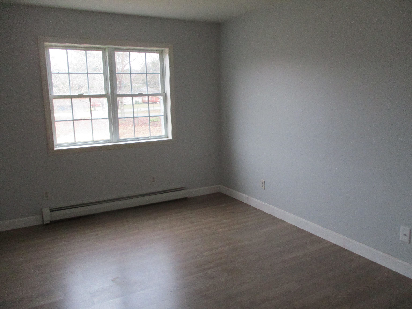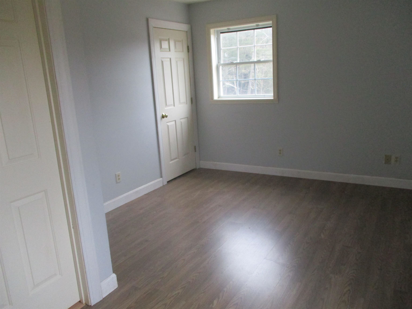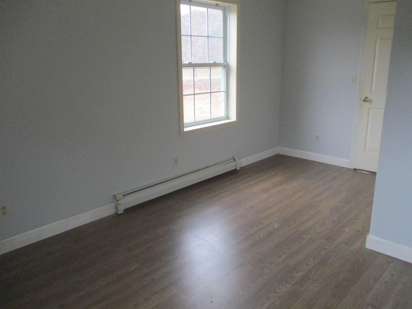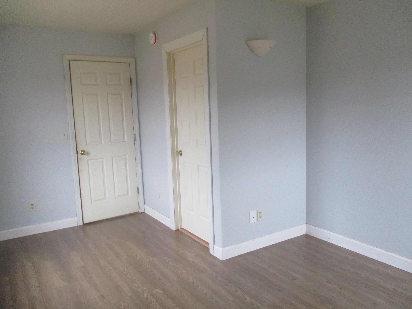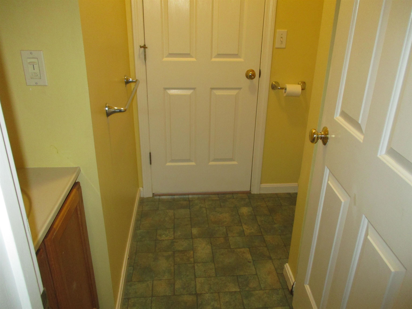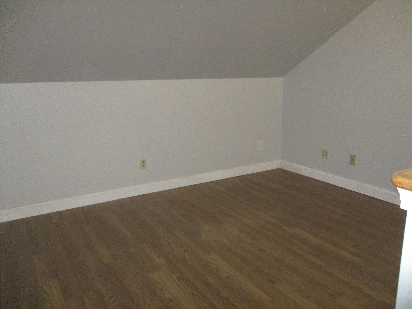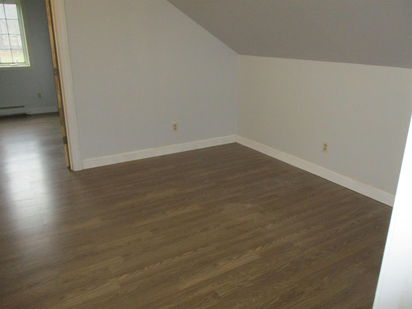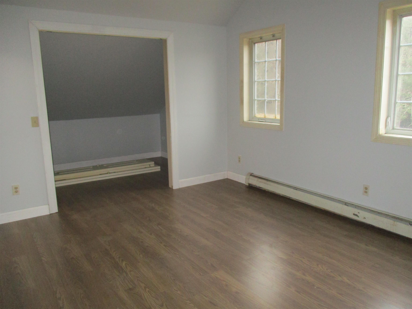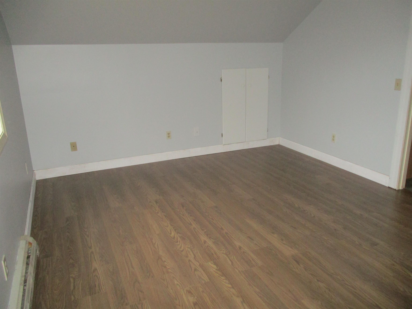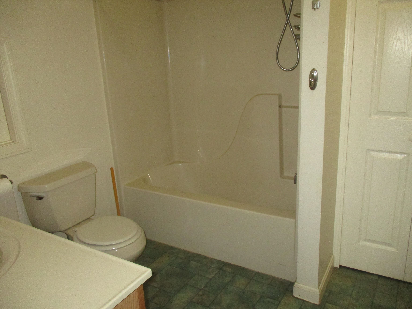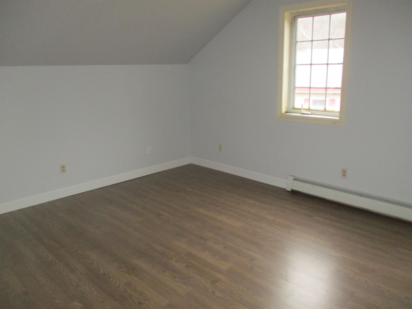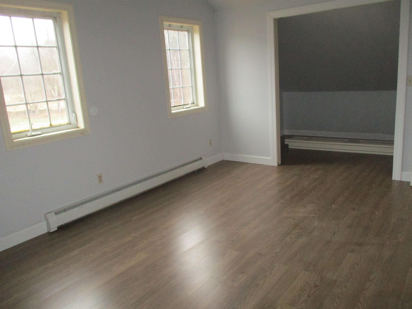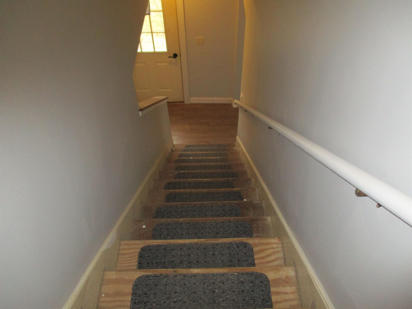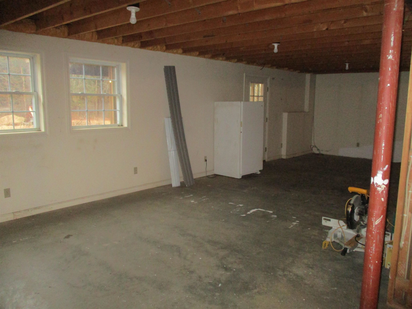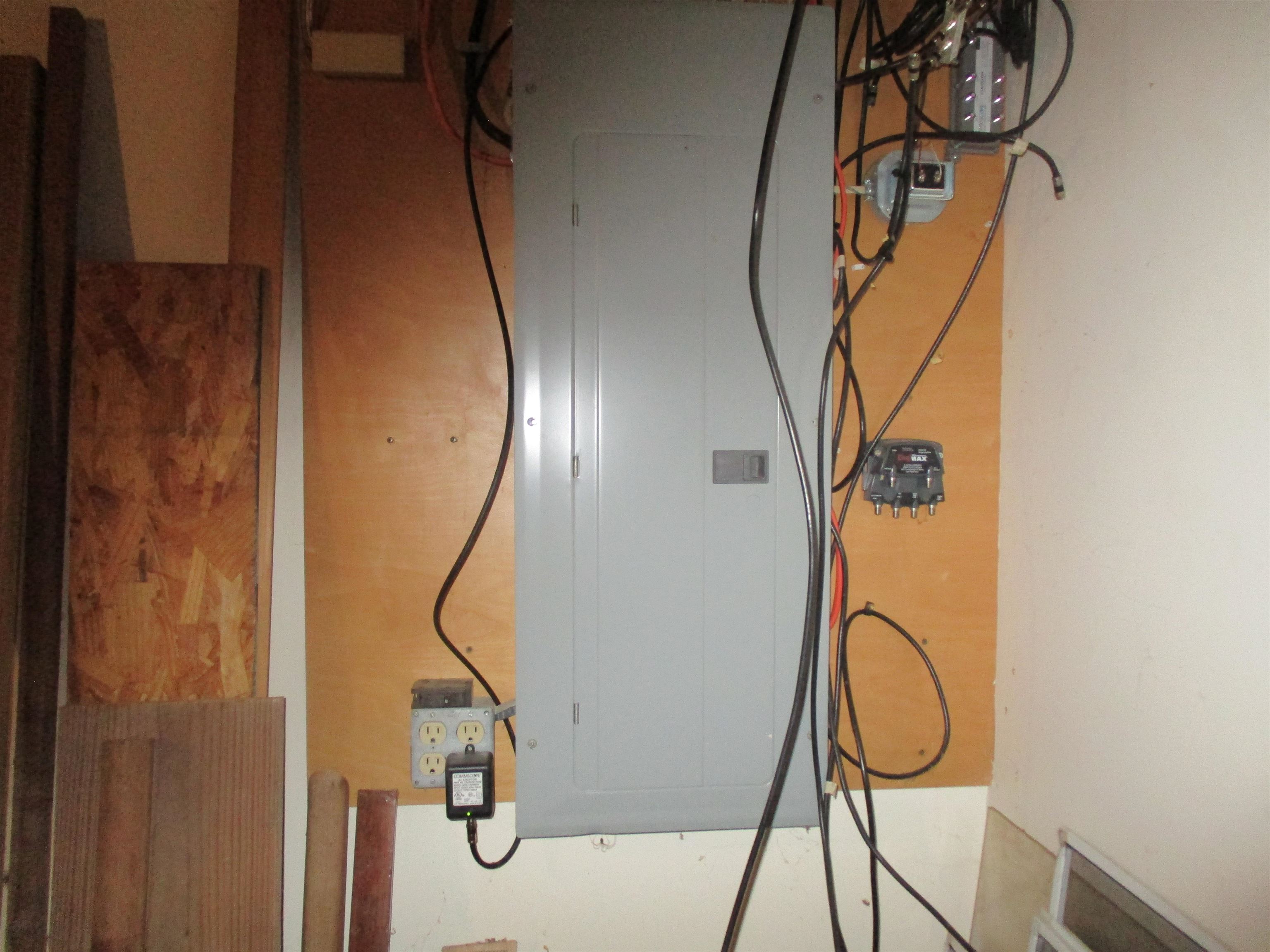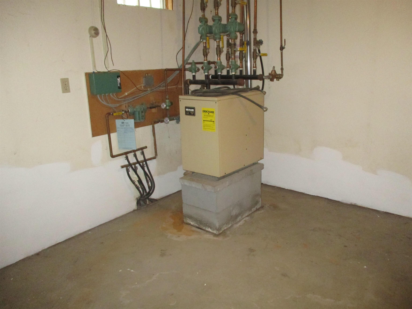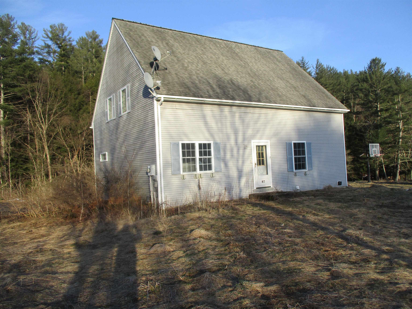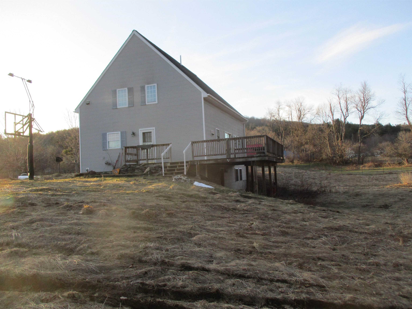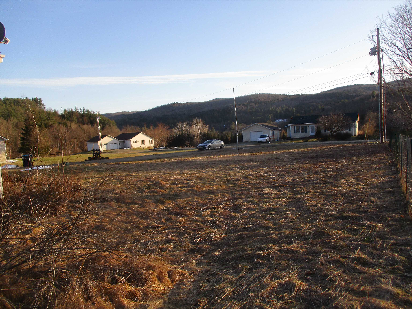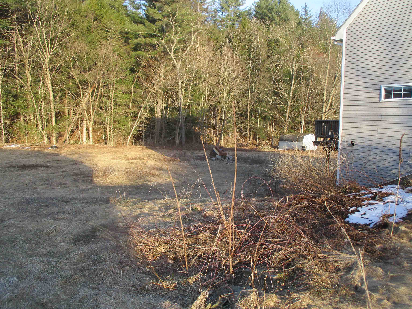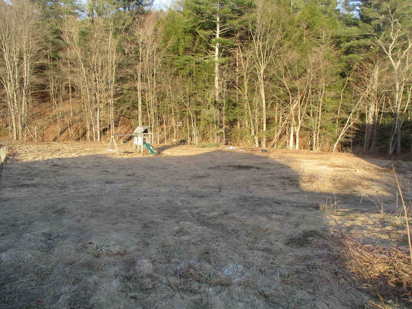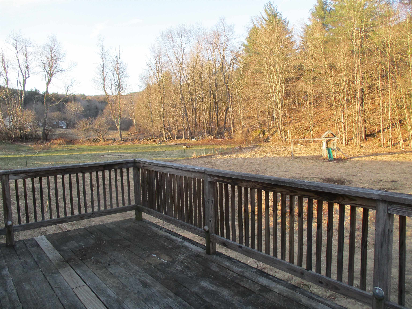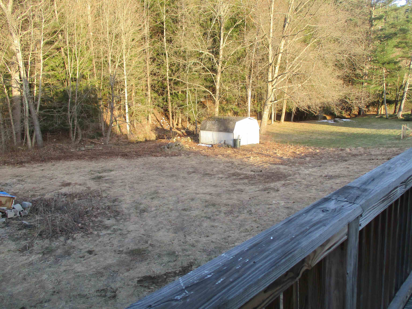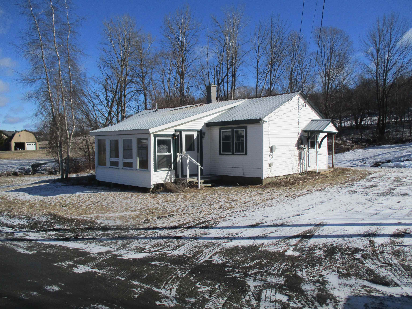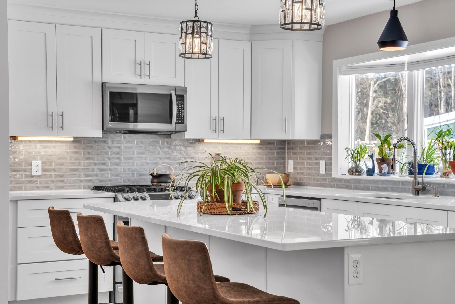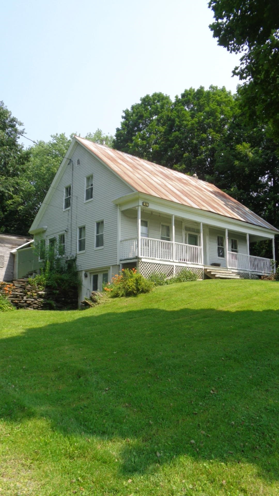1 of 31
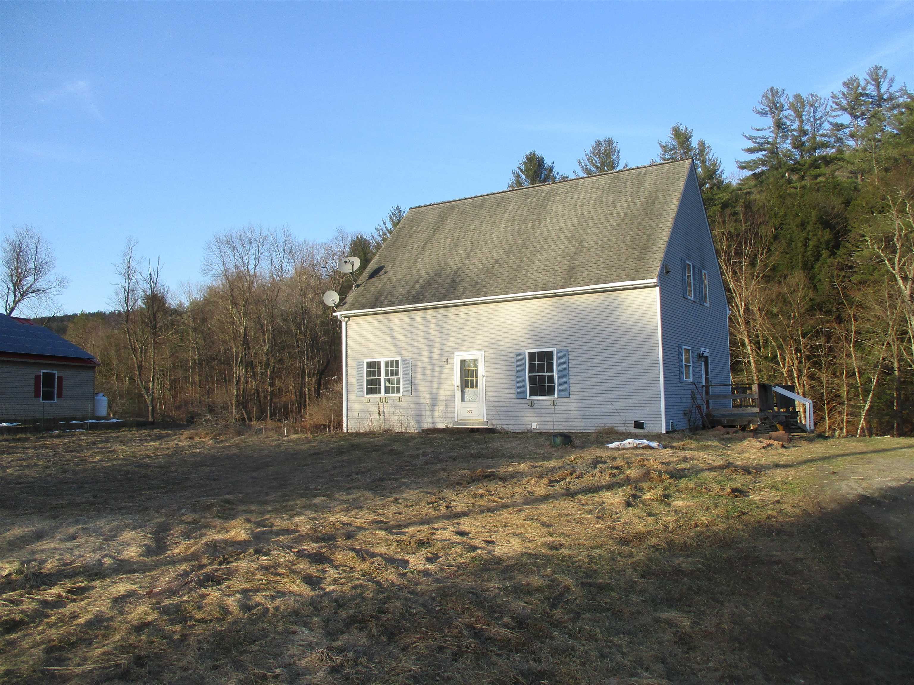
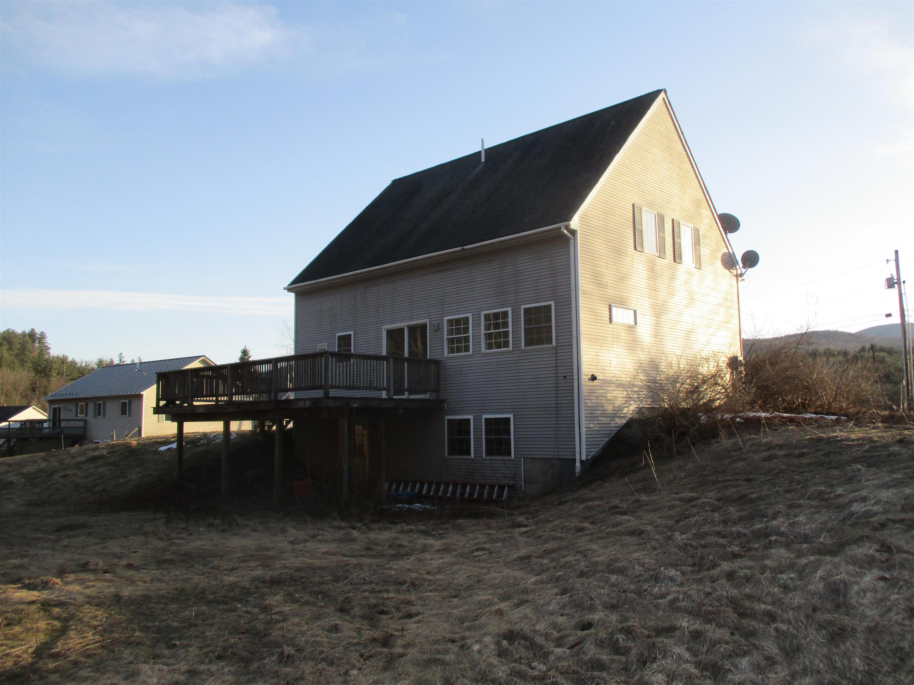
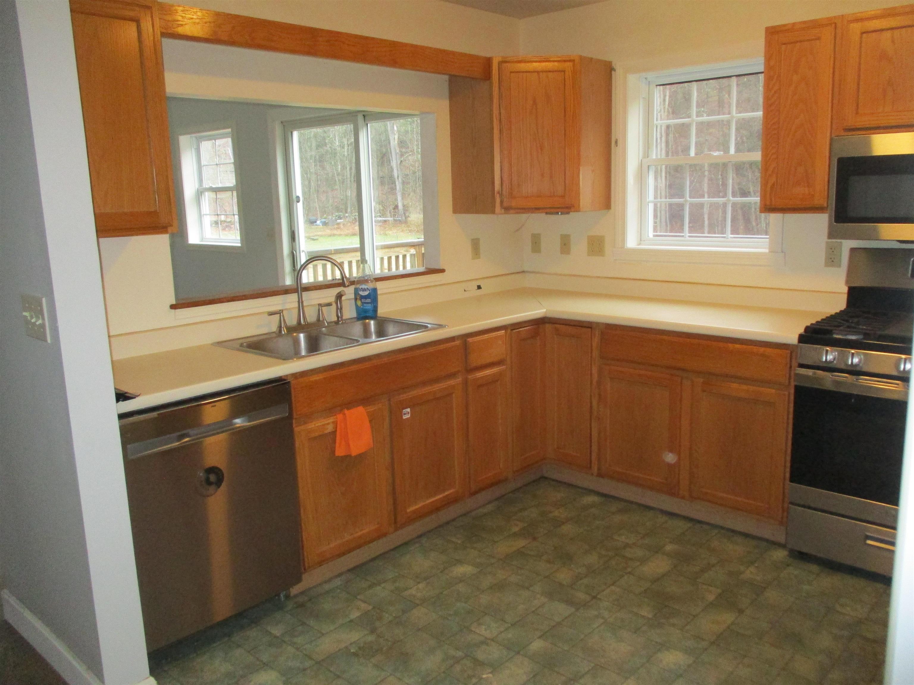
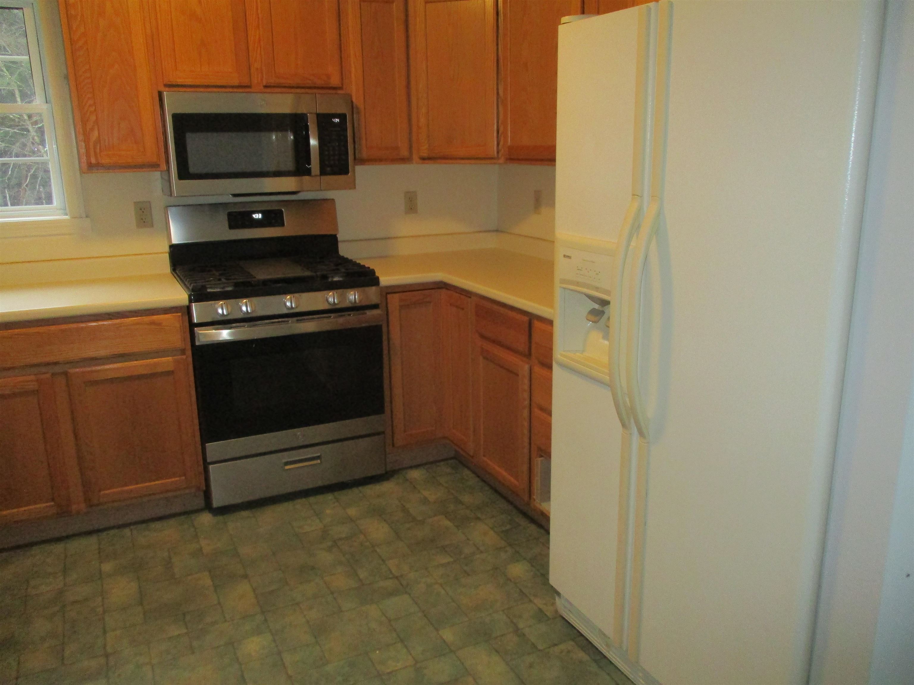
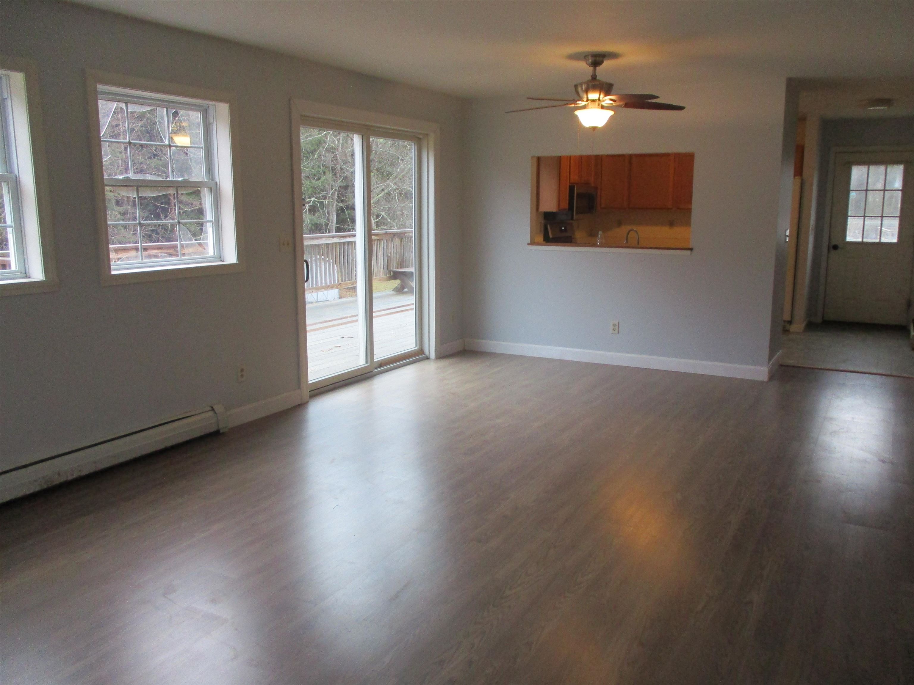
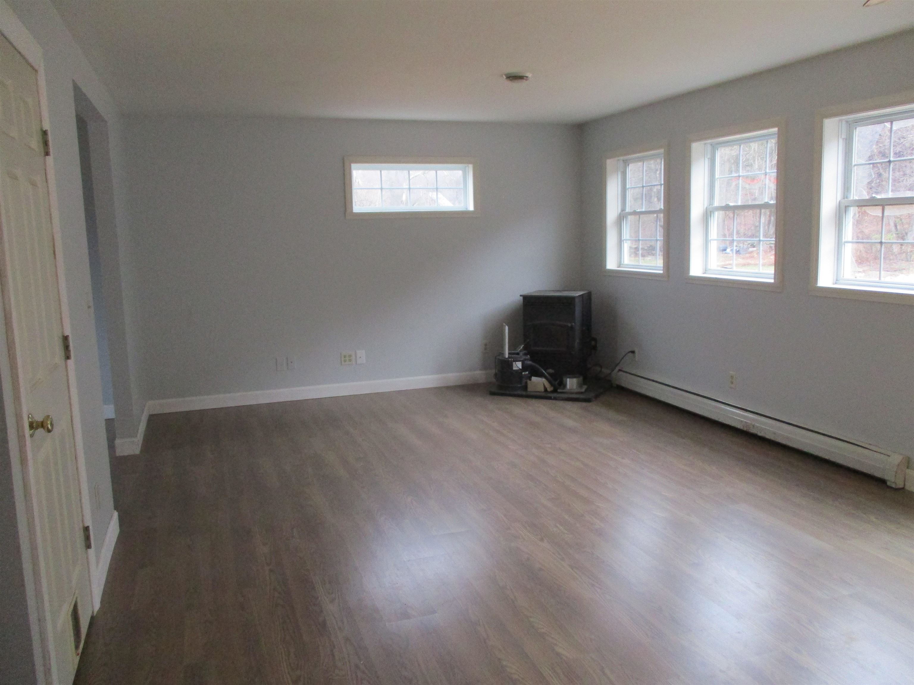
General Property Information
- Property Status:
- Active Under Contract
- Price:
- $325, 000
- Assessed:
- $0
- Assessed Year:
- County:
- VT-Orange
- Acres:
- 1.01
- Property Type:
- Single Family
- Year Built:
- 2000
- Agency/Brokerage:
- Paul Rea
Rural VT Real Estate - Bedrooms:
- 3
- Total Baths:
- 2
- Sq. Ft. (Total):
- 1728
- Tax Year:
- 2023
- Taxes:
- $5, 017
- Association Fees:
Cape style home built in 2000 with energy efficiency in mind, by local Randolph Area Vocational Center on 1.01 Surveyed acres of open land. This spacious home has 3 Bedrooms with 1 3/4 Baths, open dining/living area, open office/sitting area on second floor with 2 large bedrooms and walk in closets, partially finished walk out basement with radiant heated floors, 200 amp electric service, new laminate floors, fresh interior paint, convenient bedroom on first floor with 3/4 bathroom access, and very spacious back porch to take in the soothing sounds of the babbling brook in backyard. Convenient location to Braintree Elementary School, Outdoor recreation, VT RT 12A, I-89, and Randolph Village amenities.
Interior Features
- # Of Stories:
- 1.5
- Sq. Ft. (Total):
- 1728
- Sq. Ft. (Above Ground):
- 1728
- Sq. Ft. (Below Ground):
- 0
- Sq. Ft. Unfinished:
- 1008
- Rooms:
- 7
- Bedrooms:
- 3
- Baths:
- 2
- Interior Desc:
- Ceiling Fan, Laundry Hook-ups, Living/Dining, Storage - Indoor, Laundry - Basement
- Appliances Included:
- Dishwasher, Dryer, Microwave, Refrigerator, Washer, Stove - Gas, Water Heater - Electric, Water Heater - Tank
- Flooring:
- Laminate, Vinyl
- Heating Cooling Fuel:
- Gas - LP/Bottle, Pellet
- Water Heater:
- Basement Desc:
- Climate Controlled, Concrete, Concrete Floor, Daylight, Partially Finished, Stairs - Interior, Storage Space, Unfinished, Walkout
Exterior Features
- Style of Residence:
- Cape, Walkout Lower Level
- House Color:
- Grey
- Time Share:
- No
- Resort:
- Exterior Desc:
- Exterior Details:
- Porch, Shed
- Amenities/Services:
- Land Desc.:
- Level, Open, Slight, Sloping, Stream, Subdivision
- Suitable Land Usage:
- Roof Desc.:
- Shingle - Asphalt
- Driveway Desc.:
- Gravel
- Foundation Desc.:
- Concrete
- Sewer Desc.:
- 1000 Gallon, Leach Field
- Garage/Parking:
- No
- Garage Spaces:
- 0
- Road Frontage:
- 90
Other Information
- List Date:
- 2024-04-12
- Last Updated:
- 2024-04-27 11:46:04


