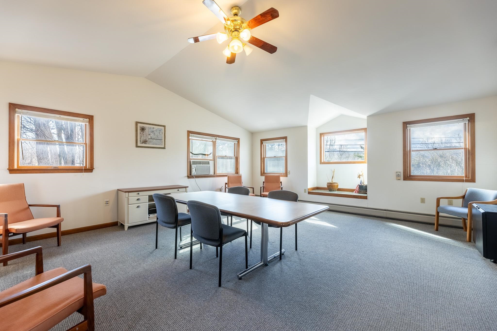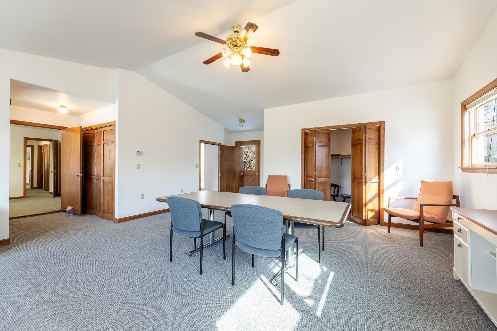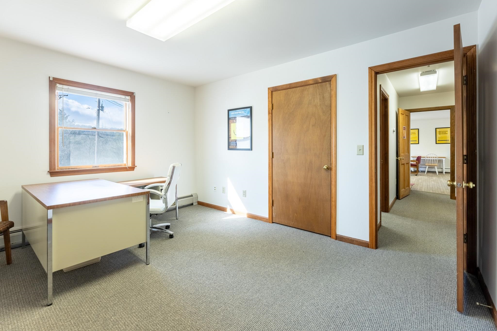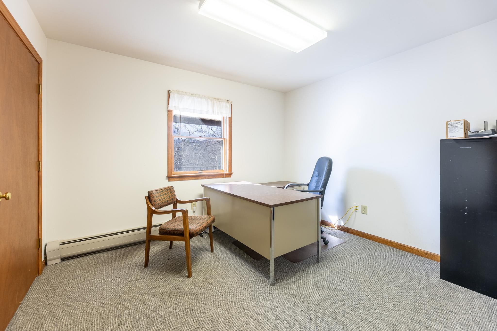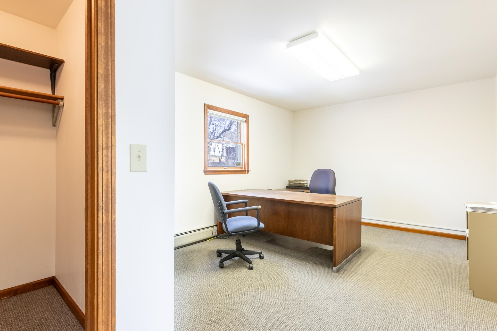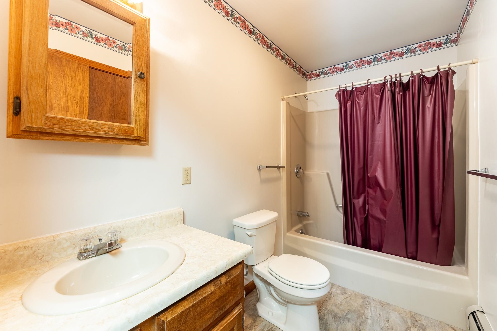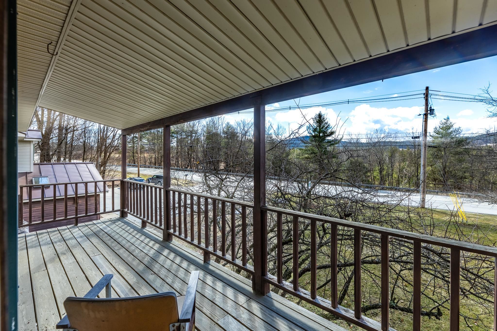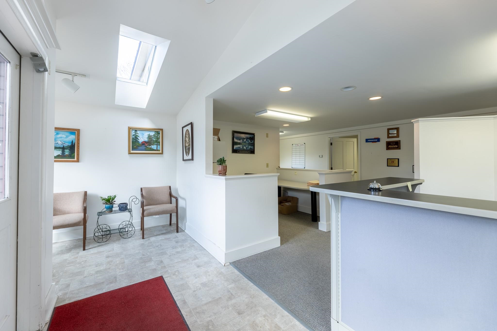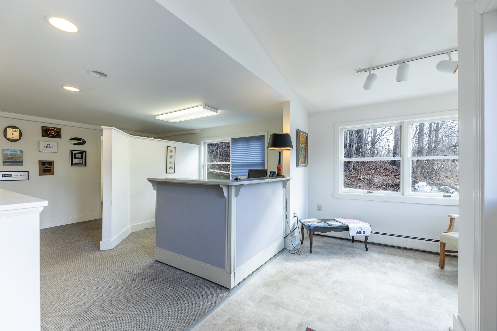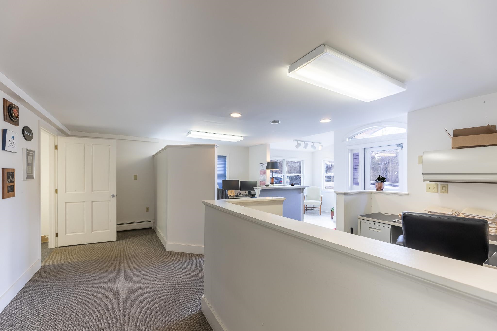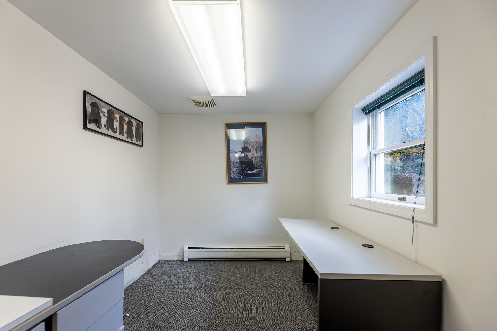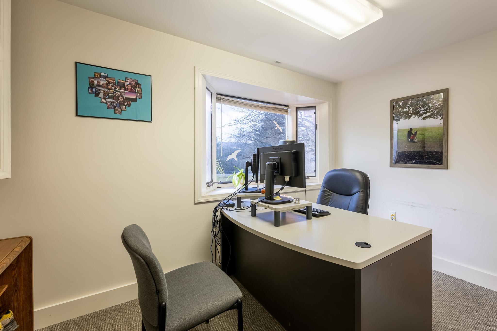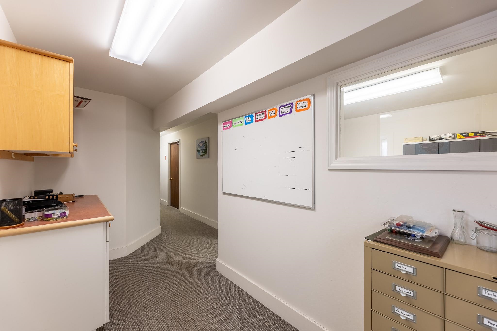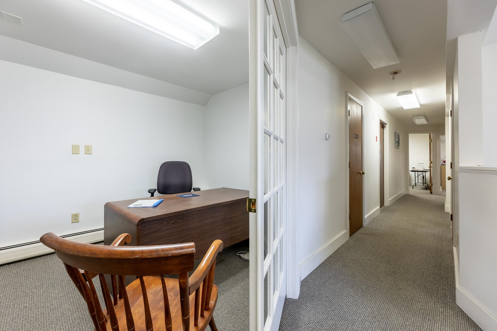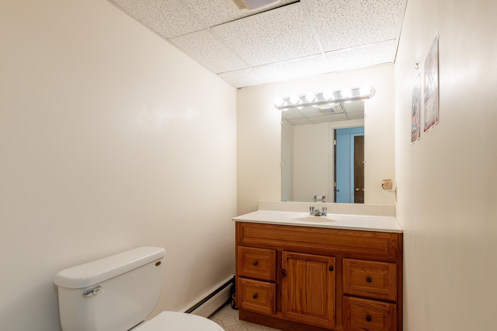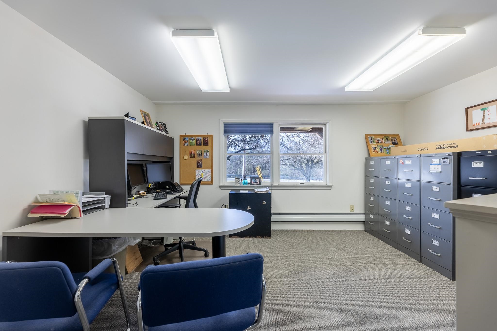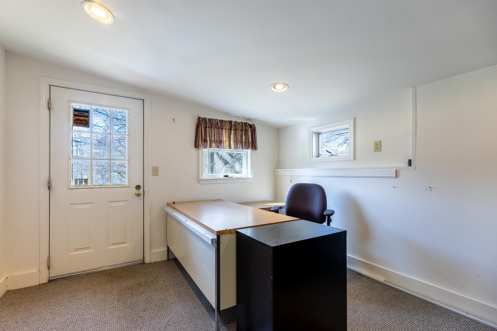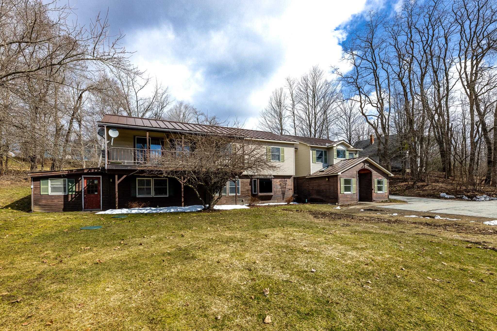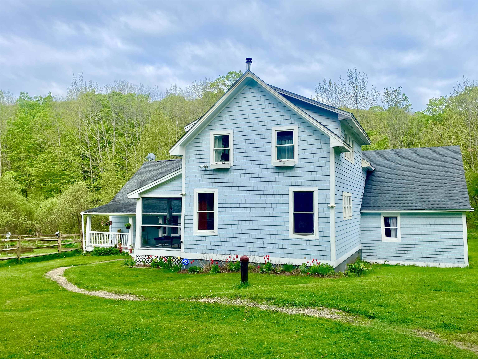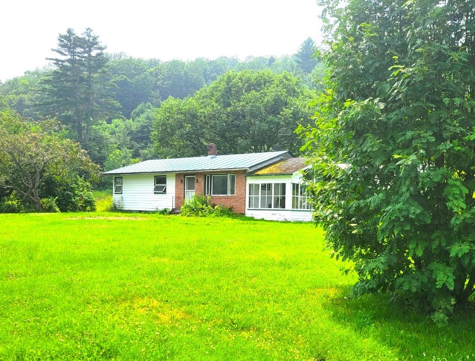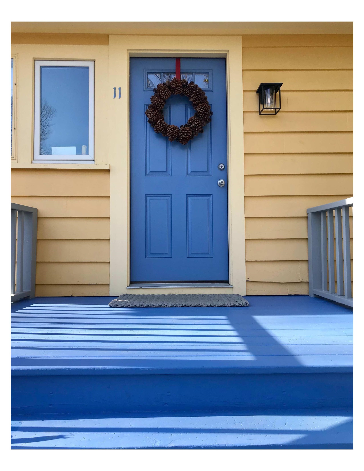1 of 24
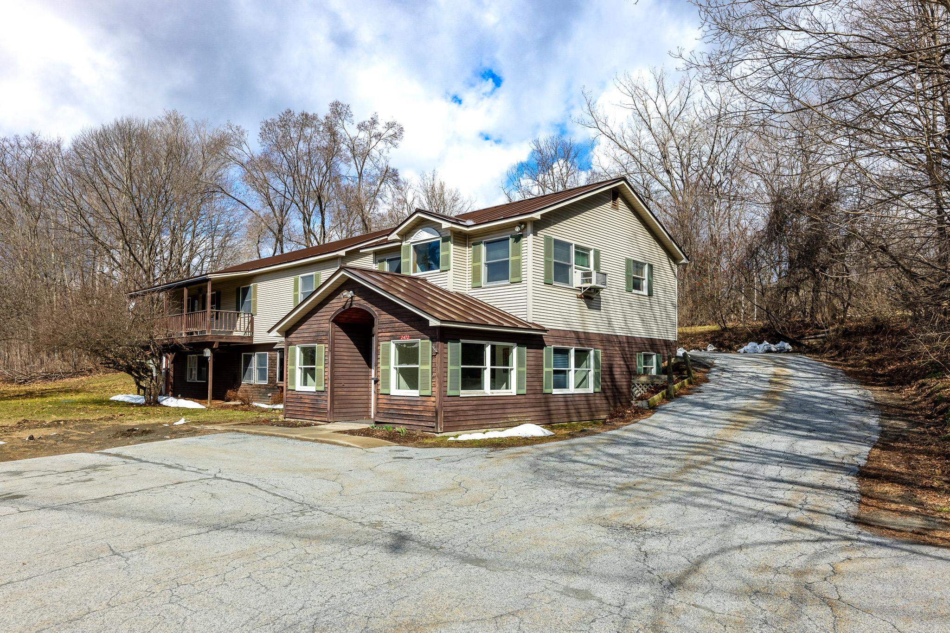
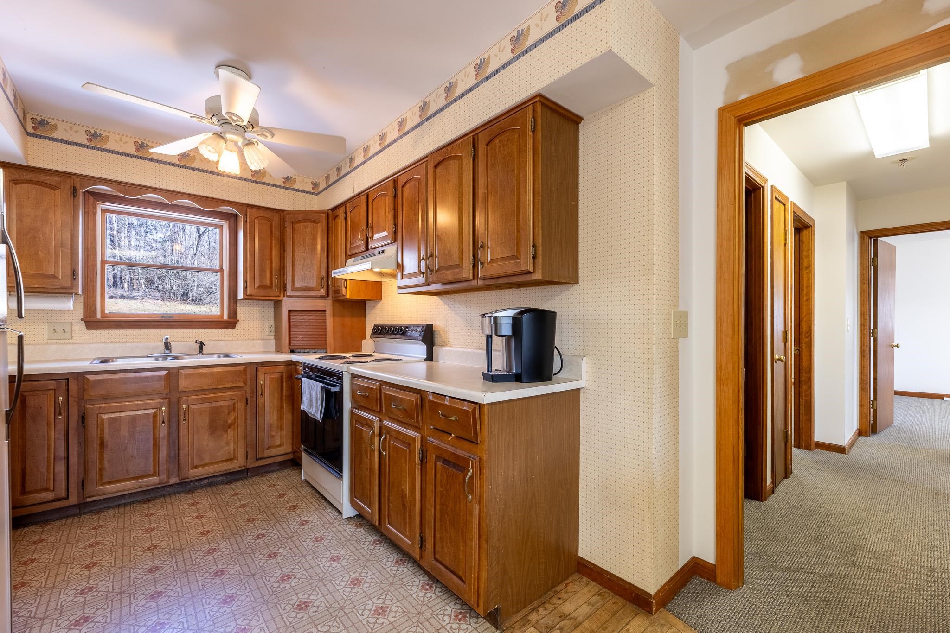
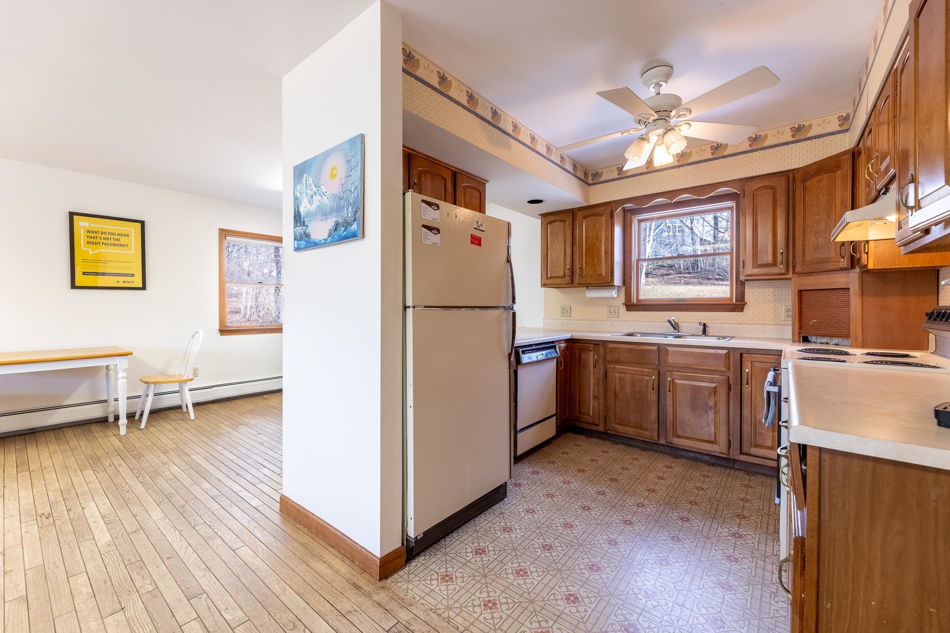
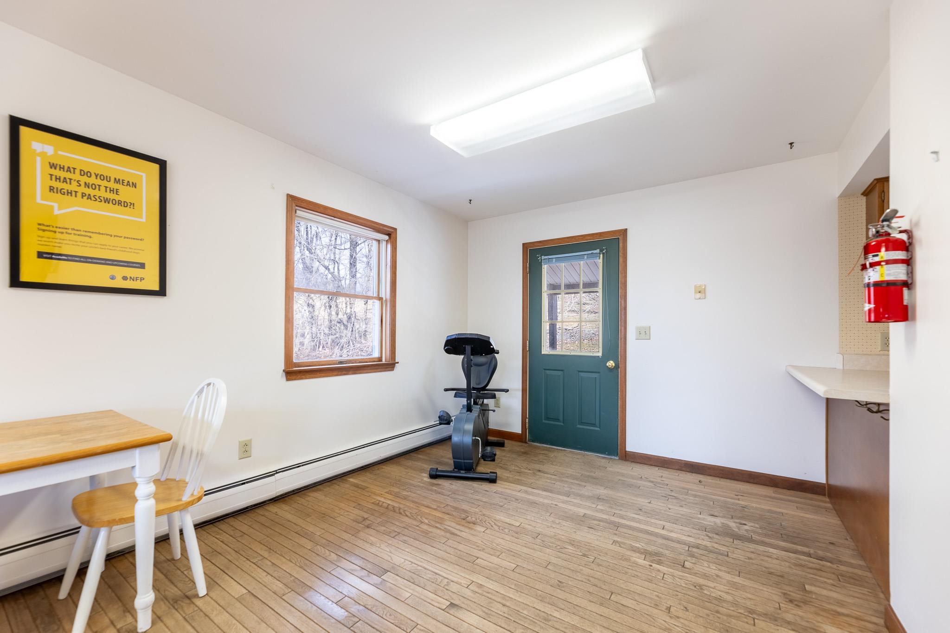
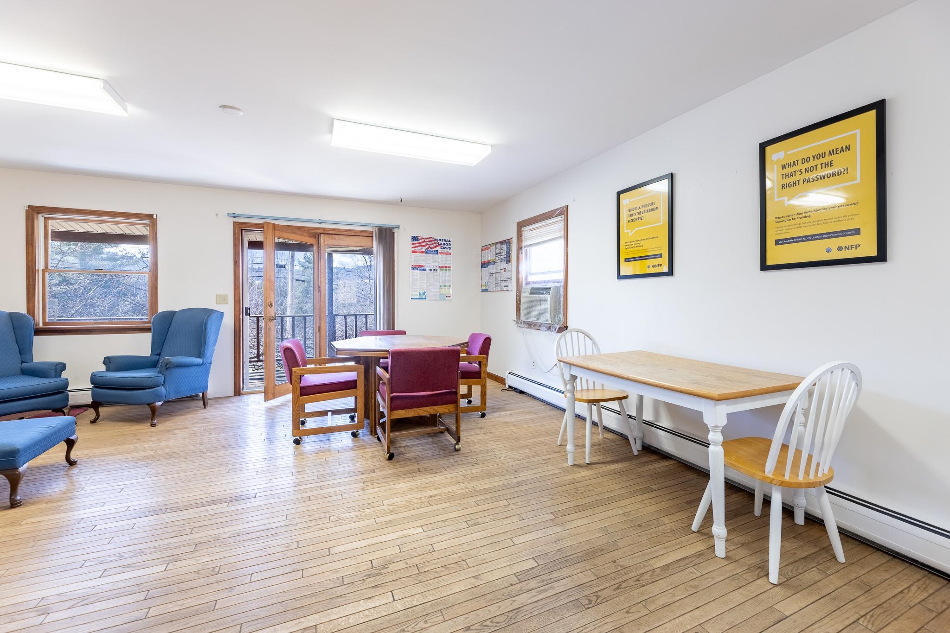
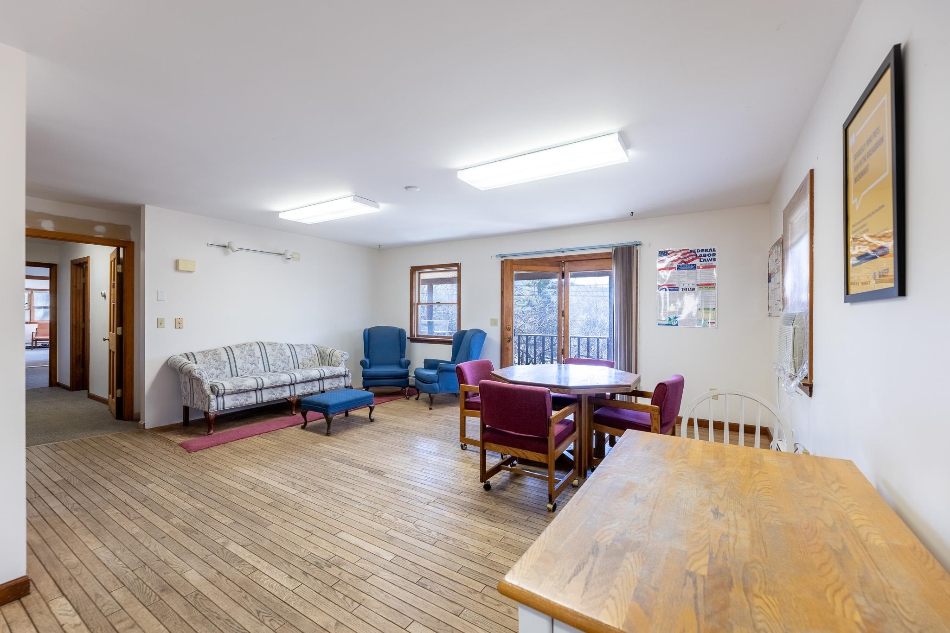
General Property Information
- Property Status:
- Active
- Price:
- $399, 000
- Assessed:
- $0
- Assessed Year:
- County:
- VT-Windsor
- Acres:
- 0.66
- Property Type:
- Single Family
- Year Built:
- 1987
- Agency/Brokerage:
- Lisa Baldwin
Coldwell Banker LIFESTYLES - Bedrooms:
- 2
- Total Baths:
- 2
- Sq. Ft. (Total):
- 3934
- Tax Year:
- 2023
- Taxes:
- $7, 507
- Association Fees:
Currently being used as a professional office, this is a great Commercial/Residential investment opportunity. Leased through September 2024, the current tenant has a strong interest in renewing their lease. Once a residential home, the 3, 934 square foot property was reconfigured to office space on the first level but maintained more of a private living space on the second floor. With its separate private entrance, kitchen, full bath, living areas and 2 rooms which were used as office space, this upstairs area could potentially be used as residential. On the lower level, the space is currently configured with 6 to 7 private offices, two front entrance doors, a half bath, an open cubical area, a front entry with two desks as well as a nice and bright sitting area. The property is extremely well maintained, is on town water, has EC Fiber and paved parking just to name a few. Located on Route 107 on the Royalton / Bethel town line, this property is less than 2 miles from I-89. Close to Upper Valley and only 10 minutes from VLS, this could potentially be a great opportunity for someone to live on one level and continue to lease out the lower level as office space. Property also listed as commercial MLS#4991381.
Interior Features
- # Of Stories:
- 1
- Sq. Ft. (Total):
- 3934
- Sq. Ft. (Above Ground):
- 3934
- Sq. Ft. (Below Ground):
- 0
- Sq. Ft. Unfinished:
- 0
- Rooms:
- 15
- Bedrooms:
- 2
- Baths:
- 2
- Interior Desc:
- Cathedral Ceiling, Ceiling Fan, Laundry Hook-ups, Walk-in Closet
- Appliances Included:
- Dishwasher, Range - Electric, Refrigerator
- Flooring:
- Carpet, Vinyl, Wood
- Heating Cooling Fuel:
- Oil
- Water Heater:
- Basement Desc:
Exterior Features
- Style of Residence:
- Raised Ranch
- House Color:
- Brown
- Time Share:
- No
- Resort:
- Exterior Desc:
- Exterior Details:
- Deck, Garden Space
- Amenities/Services:
- Land Desc.:
- Corner, Level, Major Road Frontage, Sloping
- Suitable Land Usage:
- Roof Desc.:
- Standing Seam
- Driveway Desc.:
- Paved
- Foundation Desc.:
- Slab - Concrete
- Sewer Desc.:
- Leach Field, Septic Design Available, Septic
- Garage/Parking:
- No
- Garage Spaces:
- 0
- Road Frontage:
- 138
Other Information
- List Date:
- 2024-04-15
- Last Updated:
- 2024-04-16 14:00:26


