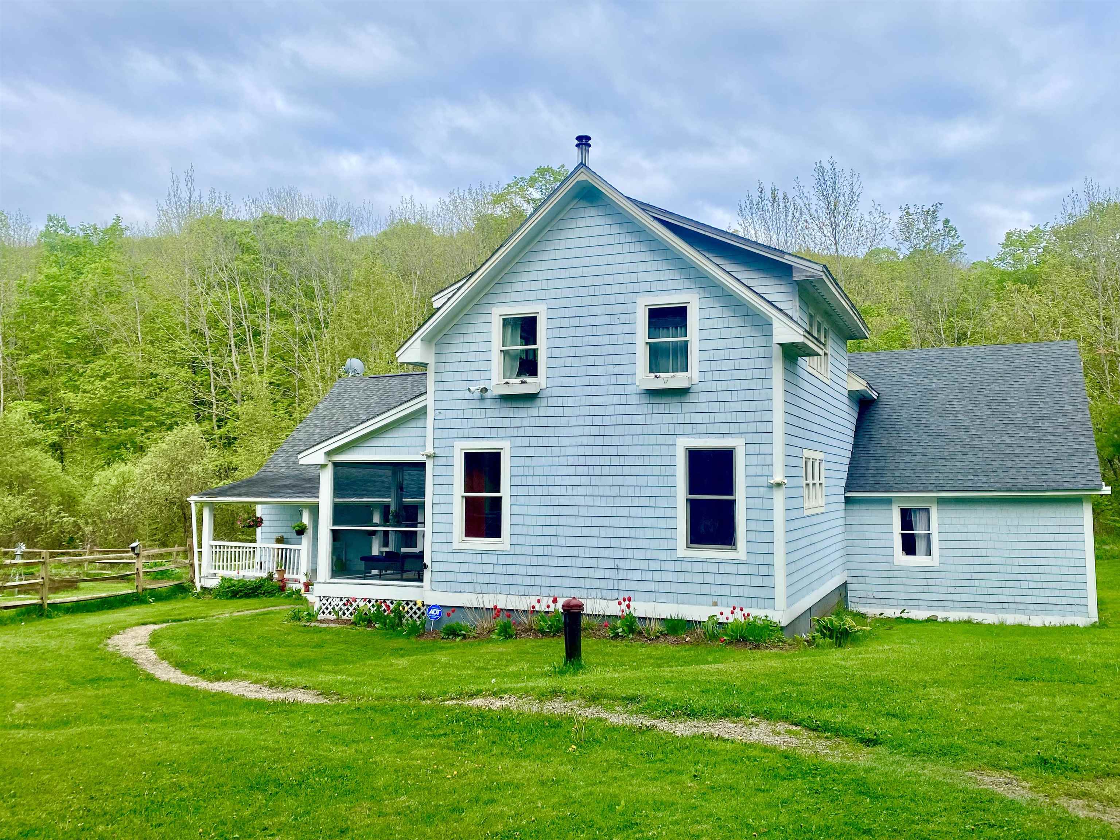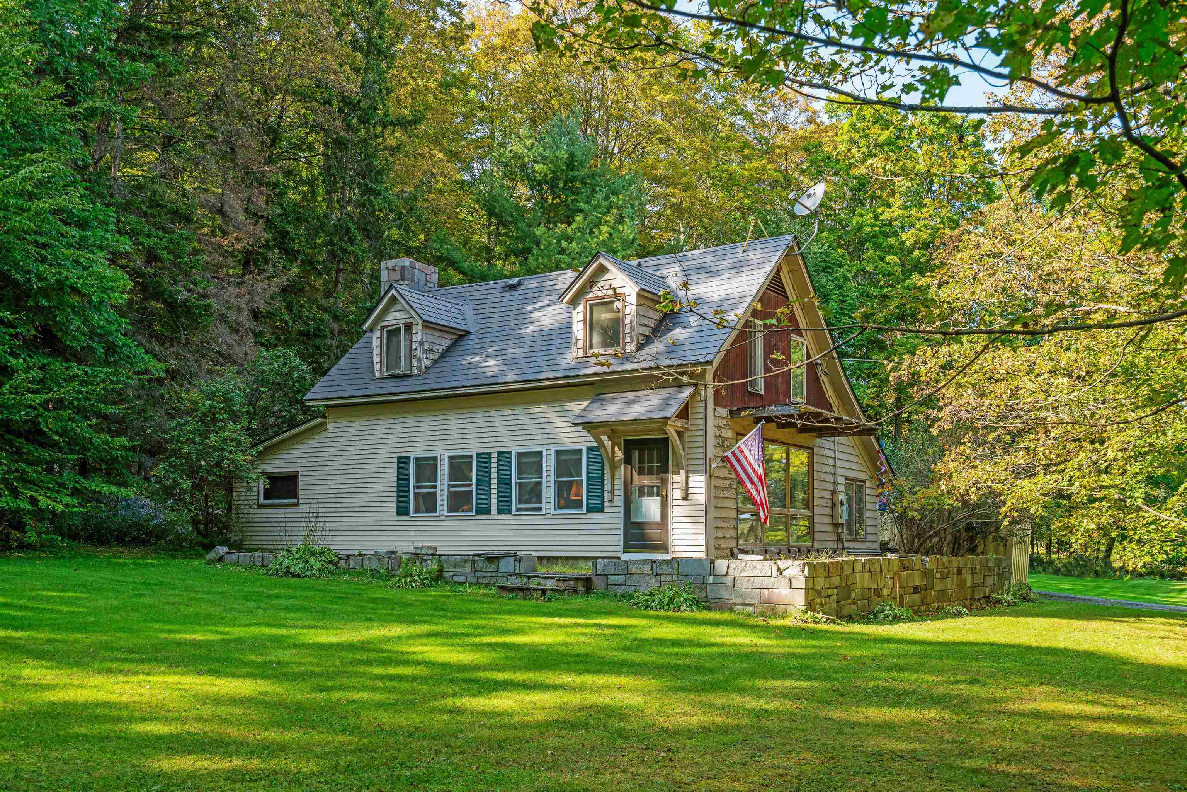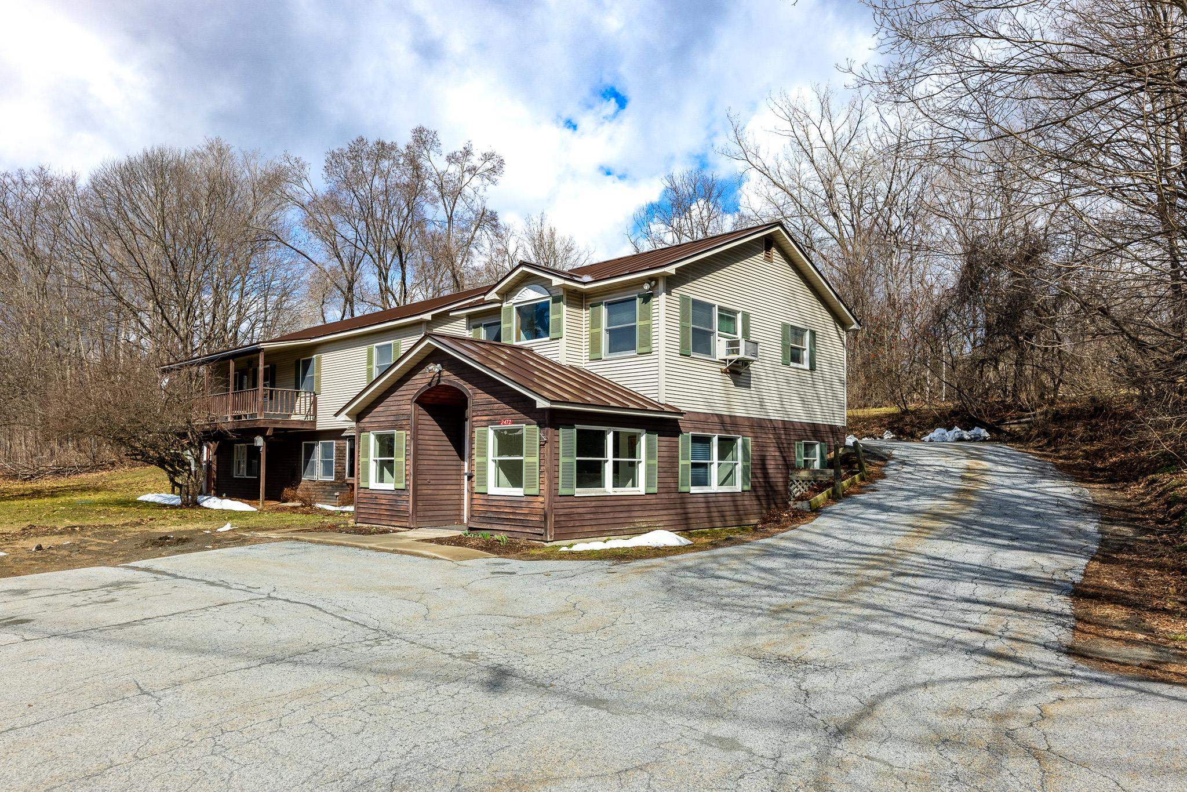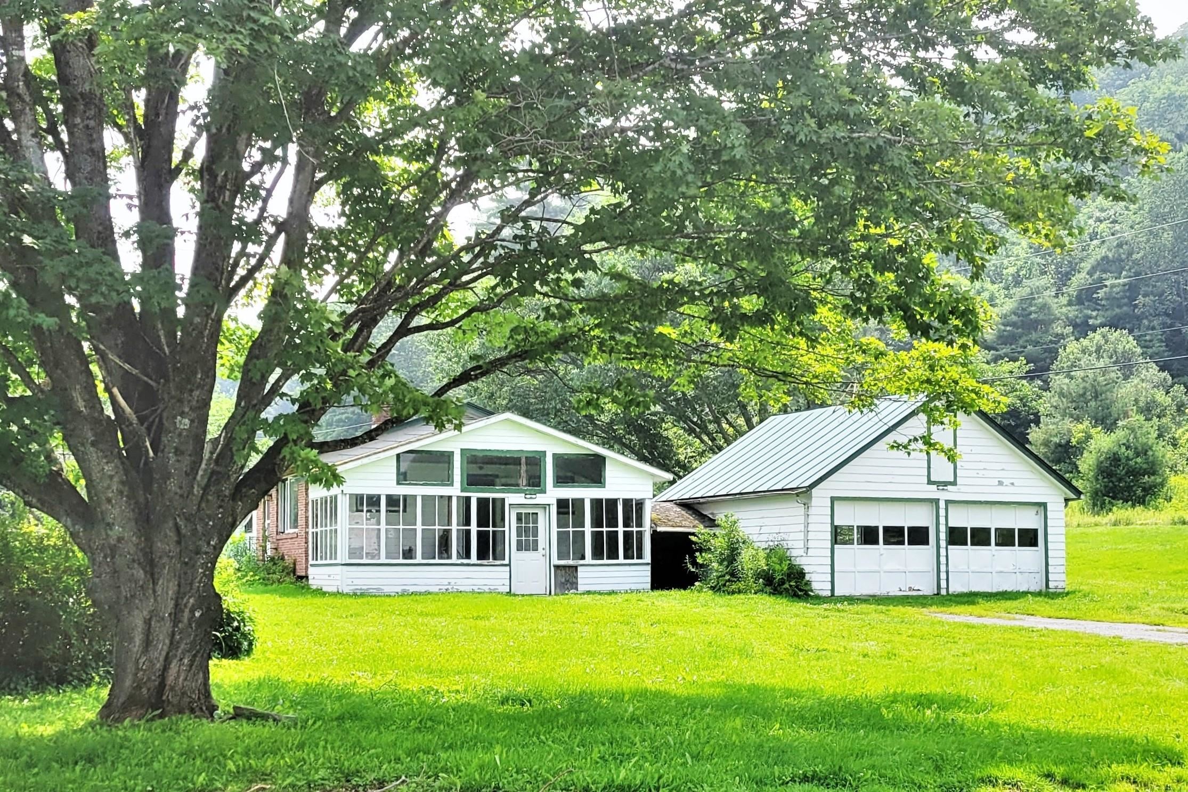1 of 40






General Property Information
- Property Status:
- Active
- Price:
- $489, 000
- Assessed:
- $0
- Assessed Year:
- County:
- VT-Windsor
- Acres:
- 2.00
- Property Type:
- Single Family
- Year Built:
- 1996
- Agency/Brokerage:
- Tambrey Vutech
KW Vermont - Bedrooms:
- 3
- Total Baths:
- 3
- Sq. Ft. (Total):
- 3181
- Tax Year:
- 2023
- Taxes:
- $6, 162
- Association Fees:
Welcome to Vermont living!Sited on a 2 acre lot along a quiet gravel road, this lovely home has been thoughtfully renovated and updated throughout. The first floor features a spacious, open floor plan with warm wood floors, natural light and country charm.Covered porch entry opens to charming mudroom area with built-in bench, kitchen w/island and dining area w/room for everyone.Also, a great room w/wood stove that opens to a sweet screen porch, an ensuite BR, second BR, second full bath, laundry room, pantry & a pretty bonus room w/landscape views.Flexible layout makes one-level living possible-but don't miss the gorgeous primary suite upstairs!Large bedroom w/ bath, walk-in closet and great office space/library offers peace and privacy for you or your guests.Outside are raised garden beds, abundant perennials and spring bulbs, a fenced- in yard, & garden/wood shed. EC Fiber Internet, new 4 zone HW BB heat & more.Convenient to VT Law School, Twin Farms Resort, Fable Farm, Kiss the Cow Farm CSA, Barnard General Store, Barnard Academy, Silver Lake, Woodstock, Saskadena 6, Artistree, MBR National Park and access to I-89 for commuting or shopping in Upper Valley.Within 45 min. drive to Dartmouth College& DHMC. It's on the school bus route too! A wonderful opportunity for primary or vacation home in the heart of a beloved Vermont community with exceptional access to recreation, education, dining & the arts-at an affordable price.NOTE:SOME MAPS ARE INCORRECT.PARCEL NOT IN FLOOD ZONE & NO CEMETERY HERE*
Interior Features
- # Of Stories:
- 1.75
- Sq. Ft. (Total):
- 3181
- Sq. Ft. (Above Ground):
- 3181
- Sq. Ft. (Below Ground):
- 0
- Sq. Ft. Unfinished:
- 620
- Rooms:
- 7
- Bedrooms:
- 3
- Baths:
- 3
- Interior Desc:
- Ceiling Fan, Dining Area, Hearth, Kitchen Island, Kitchen/Dining, Primary BR w/ BA, Natural Light, Skylight, Soaking Tub, Vaulted Ceiling, Walk-in Closet, Walk-in Pantry, Laundry - 1st Floor
- Appliances Included:
- Dishwasher, Dryer, Range Hood, Range - Gas, Refrigerator, Water Heater - Gas, Water Heater - Owned
- Flooring:
- Slate/Stone, Tile, Wood
- Heating Cooling Fuel:
- Gas - LP/Bottle
- Water Heater:
- Basement Desc:
- Concrete, Interior Access
Exterior Features
- Style of Residence:
- Farmhouse, New Englander
- House Color:
- Time Share:
- No
- Resort:
- Exterior Desc:
- Exterior Details:
- Fence - Full, Garden Space, Outbuilding, Porch - Covered, Porch - Screened, Shed
- Amenities/Services:
- Land Desc.:
- Level, Open, Wooded
- Suitable Land Usage:
- Roof Desc.:
- Shingle - Asphalt
- Driveway Desc.:
- Gravel
- Foundation Desc.:
- Concrete, Slab - Concrete
- Sewer Desc.:
- 1500+ Gallon, Mound, On-Site Septic Exists, Septic
- Garage/Parking:
- No
- Garage Spaces:
- 0
- Road Frontage:
- 75
Other Information
- List Date:
- 2024-05-01
- Last Updated:
- 2024-05-11 18:47:45








































