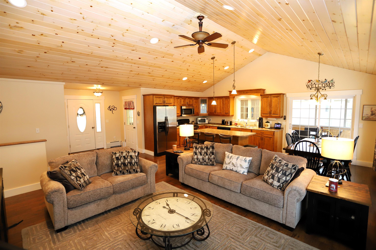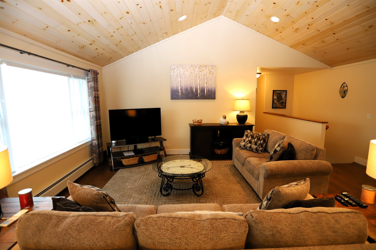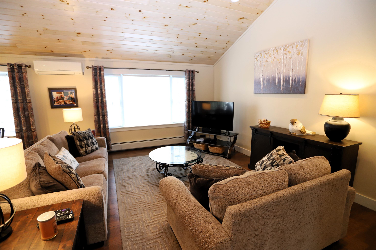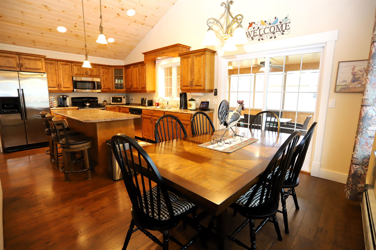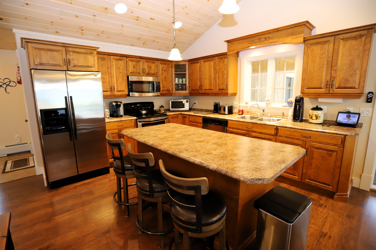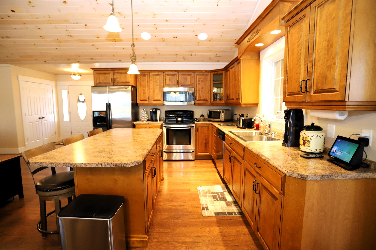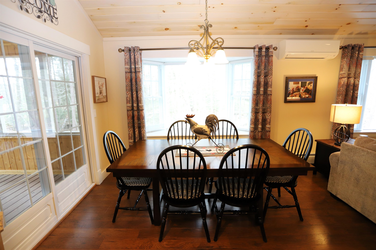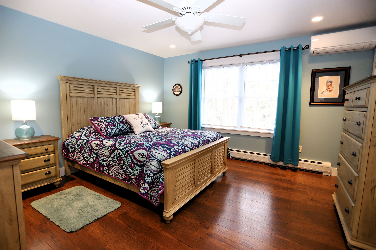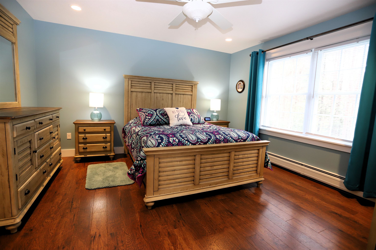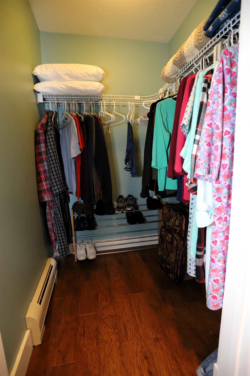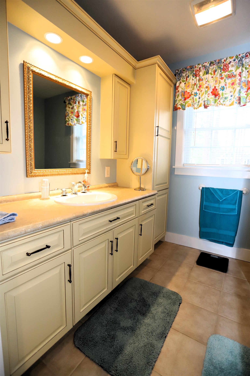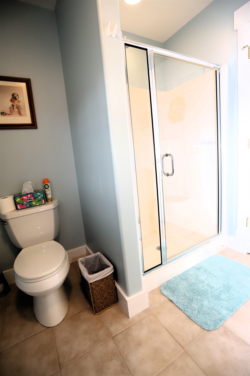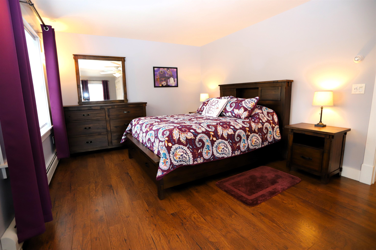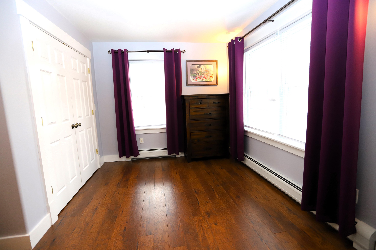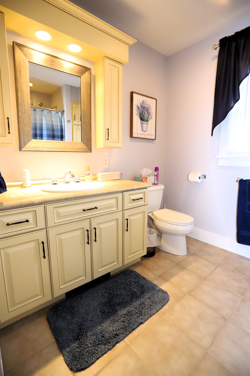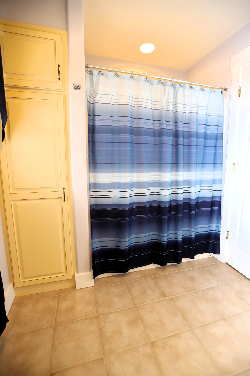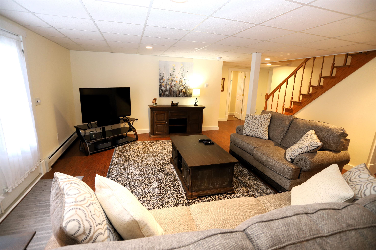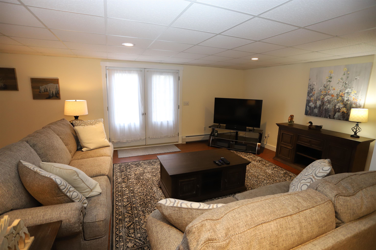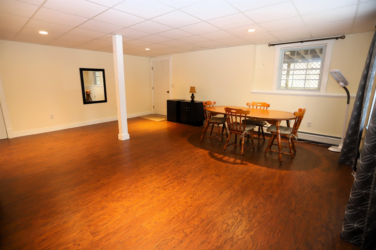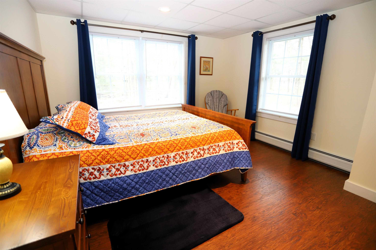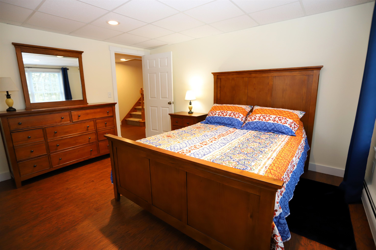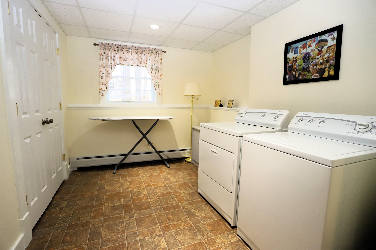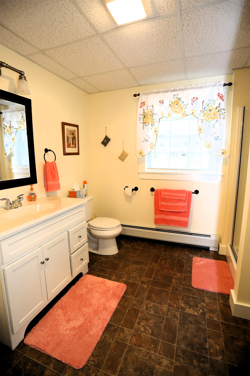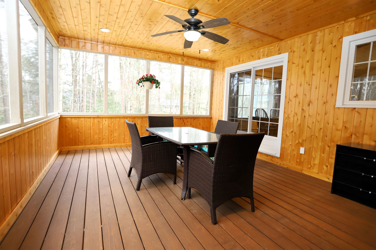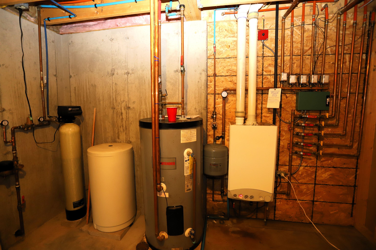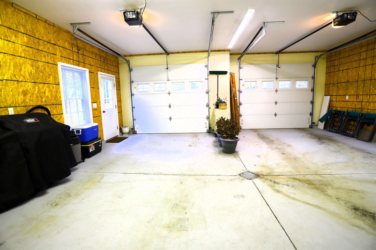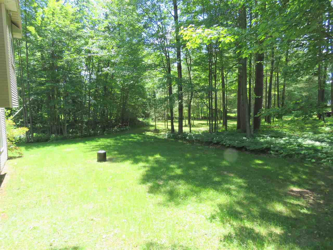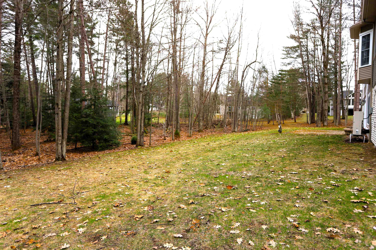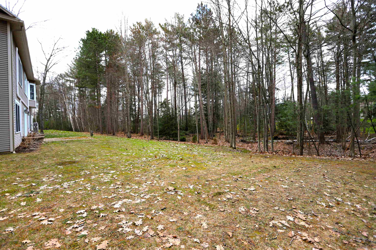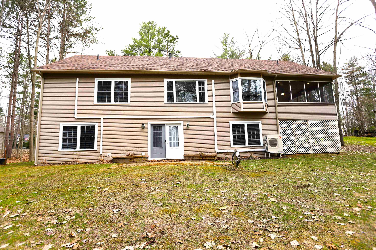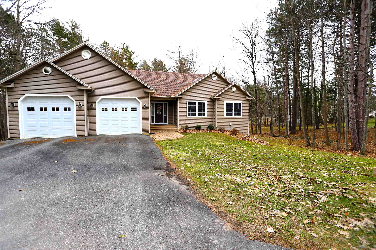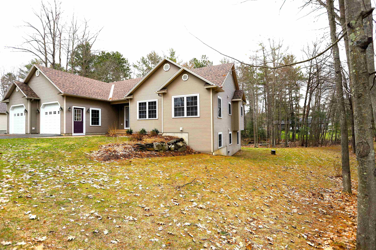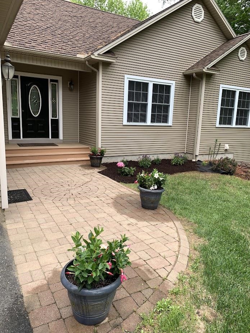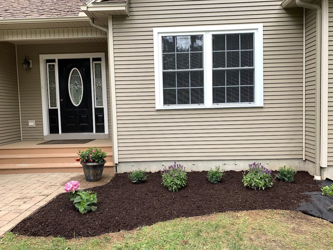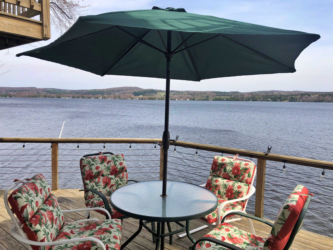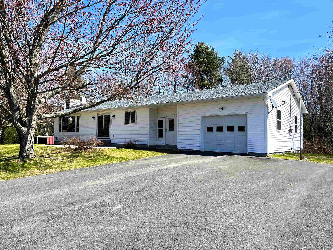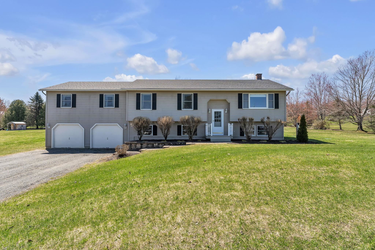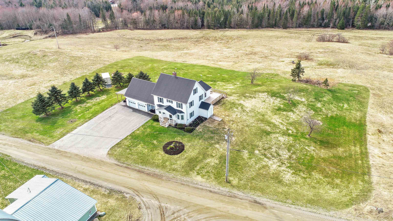1 of 40
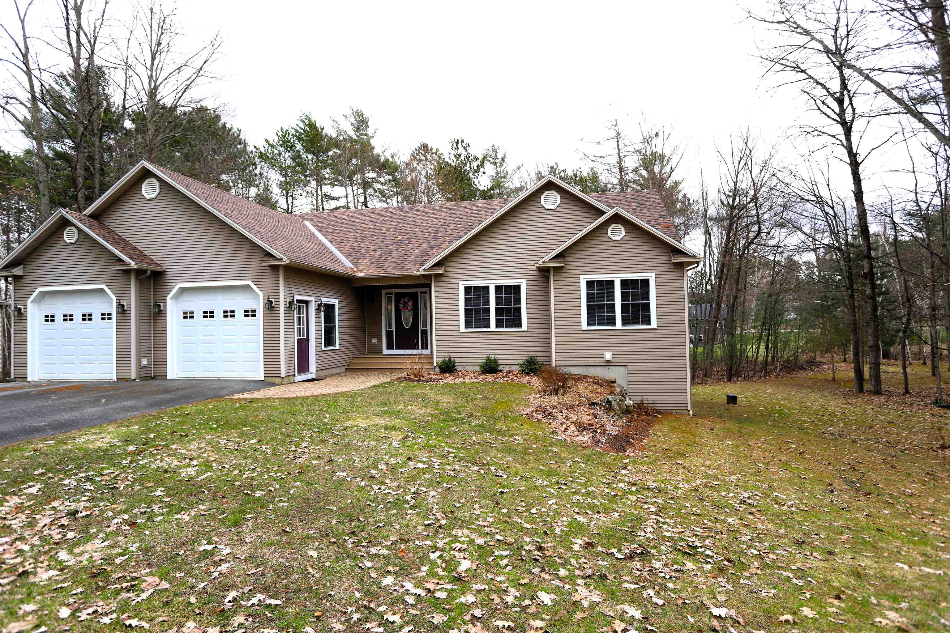
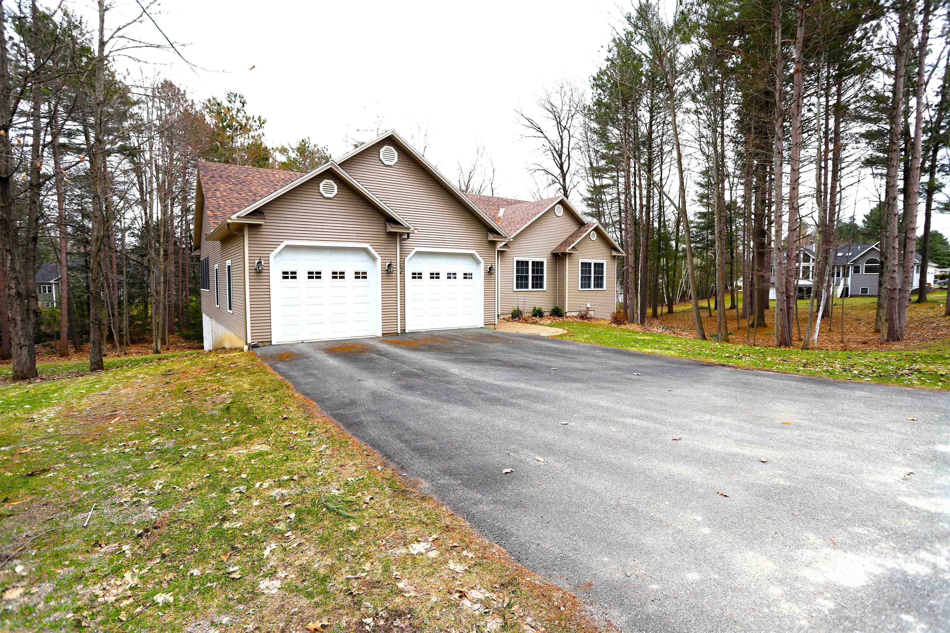
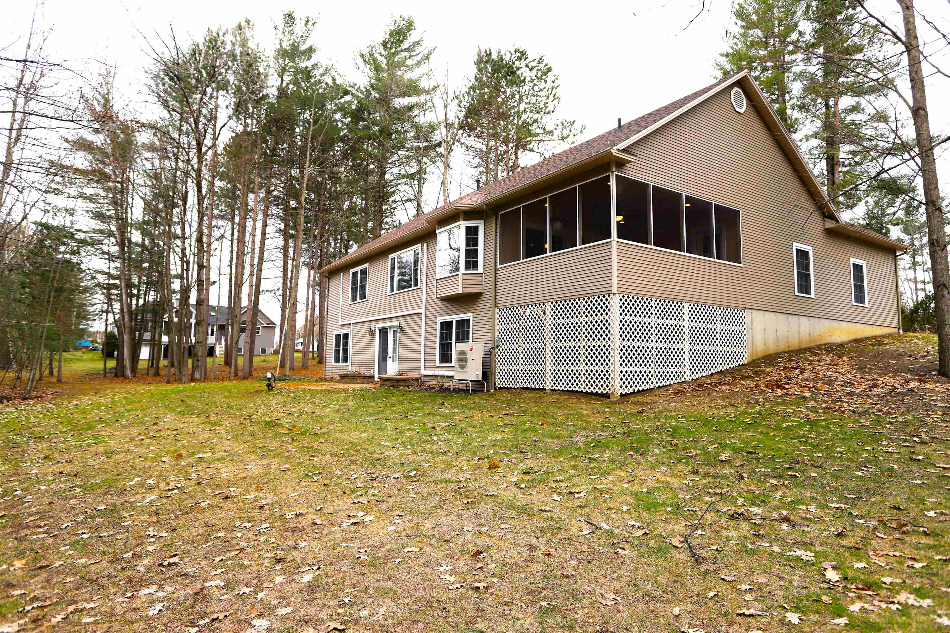
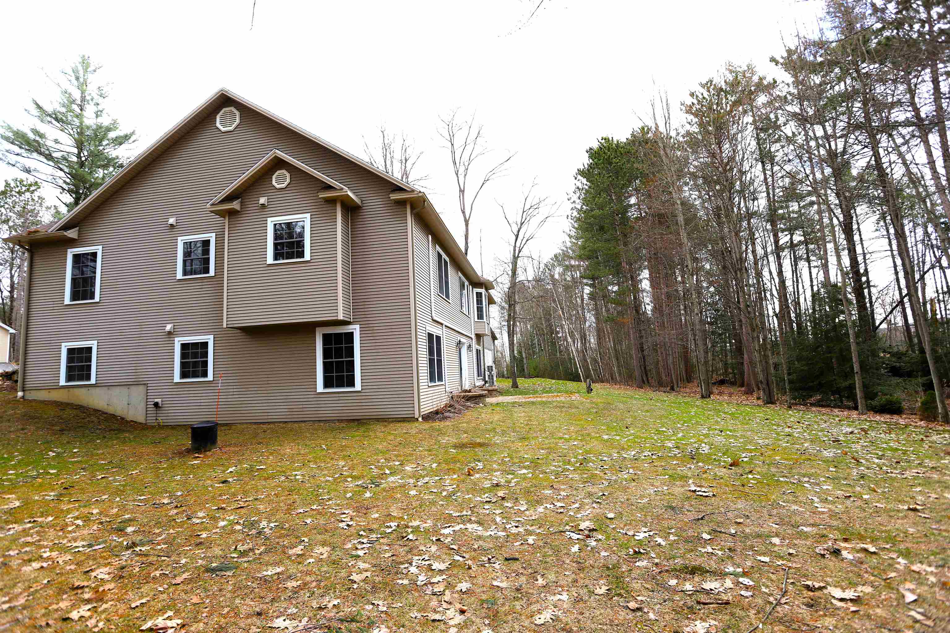
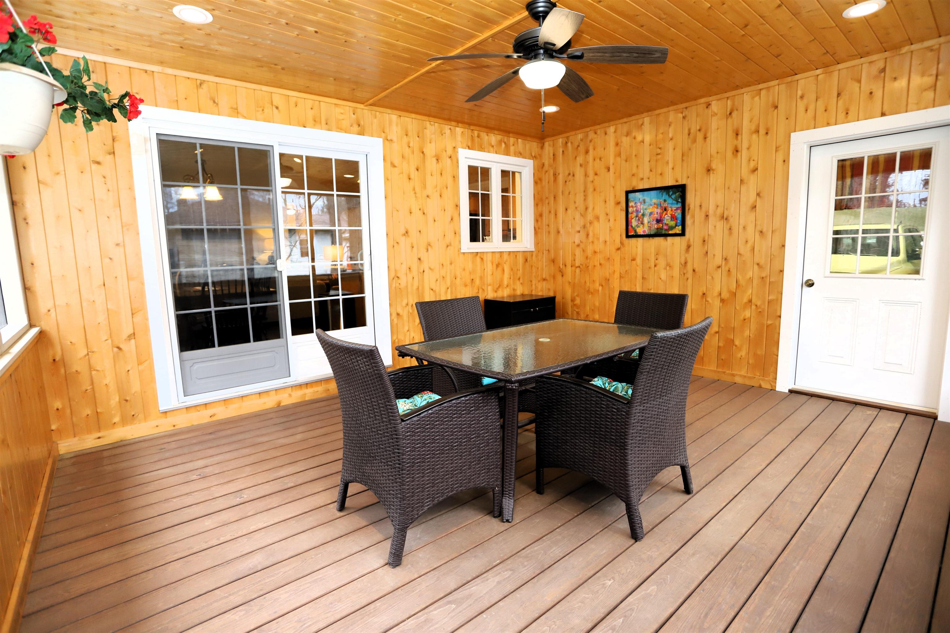
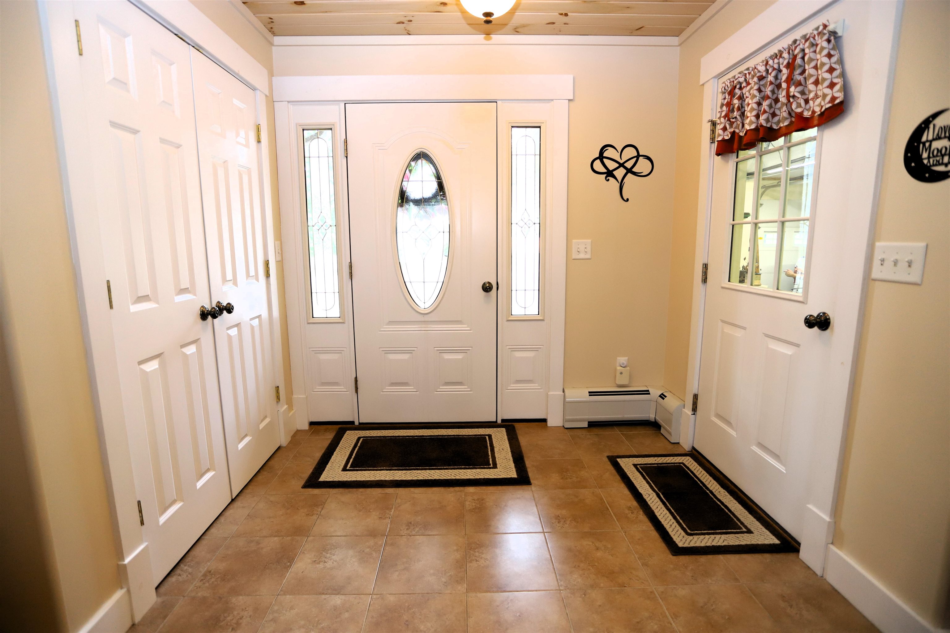
General Property Information
- Property Status:
- Active
- Price:
- $419, 000
- Assessed:
- $0
- Assessed Year:
- County:
- VT-Orleans
- Acres:
- 0.70
- Property Type:
- Single Family
- Year Built:
- 2007
- Agency/Brokerage:
- Ryan Pronto
Jim Campbell Real Estate - Bedrooms:
- 3
- Total Baths:
- 3
- Sq. Ft. (Total):
- 2258
- Tax Year:
- 2023
- Taxes:
- $6, 739
- Association Fees:
Immaculate and custom built home featuring 3 bedrooms & 3 baths. Located on a spacious .70 acre lot in the desirable Pine Bluff Estates neighborhood with access to 1200 ft. of sandy beach on Lake Memphremagog. The main level offers 1418 sq.ft. of living space with vaulted ceilings in the large open kitchen/dining/living room area, primary bedroom with 3/4 bath, spacious 2nd bedroom, a full bath, mudroom with direct entry from the garage and access to the covered/screened porch overlooking the back yard. In addition, the walkout lower level has large bright windows and 840+/- sq.ft. of finished living space that consists of a large family room, 3rd bedroom, laundry room, ¾ bath, utility room and storage area. This home is very efficient, easy to maintain, new roof in 2022, two mini-split heat/AC units, City water & sewer, custom built cabinetry and an over-sized & heated 2-car attached garage (26'x32'+/-). Great location on a dead-end road, yet close to town amenities, bike path, schools, hospital and more. Private beach access is just a short walk away & offers one of the nicest sandy beaches in the area with shallow water, allowing easy access for swimming & boating and a screened gazebo for family gatherings (small association shared with other home owners for $20/month). Relax on the back porch or patio area while enjoying the private wooded setting and just a short walk away from the Bluffside Farm trail system.
Interior Features
- # Of Stories:
- 1
- Sq. Ft. (Total):
- 2258
- Sq. Ft. (Above Ground):
- 1418
- Sq. Ft. (Below Ground):
- 840
- Sq. Ft. Unfinished:
- 544
- Rooms:
- 8
- Bedrooms:
- 3
- Baths:
- 3
- Interior Desc:
- Blinds, Ceiling Fan, Dining Area, Kitchen Island, Kitchen/Dining, Kitchen/Living, Primary BR w/ BA, Natural Woodwork, Vaulted Ceiling, Walk-in Closet, Laundry - Basement, Smart Thermostat
- Appliances Included:
- Dishwasher, Dryer, Range - Electric, Refrigerator, Washer, Water Heater-Gas-LP/Bttle, Water Heater - Off Boiler, Water Heater - Tank
- Flooring:
- Ceramic Tile, Laminate
- Heating Cooling Fuel:
- Gas - LP/Bottle
- Water Heater:
- Basement Desc:
- Daylight, Finished, Full, Other, Stairs - Interior, Storage Space, Walkout
Exterior Features
- Style of Residence:
- Ranch, Walkout Lower Level
- House Color:
- Tan
- Time Share:
- No
- Resort:
- No
- Exterior Desc:
- Exterior Details:
- Garden Space, Natural Shade, Other, Patio, Porch - Covered, Porch - Enclosed, Porch - Screened, ROW to Water, Window Screens, Windows - Double Pane, Beach Access
- Amenities/Services:
- Land Desc.:
- Beach Access, City Lot, Landscaped, Recreational, Trail/Near Trail, Waterfront
- Suitable Land Usage:
- Roof Desc.:
- Shingle - Asphalt
- Driveway Desc.:
- Paved
- Foundation Desc.:
- Concrete
- Sewer Desc.:
- Public
- Garage/Parking:
- Yes
- Garage Spaces:
- 2
- Road Frontage:
- 118
Other Information
- List Date:
- 2024-04-16
- Last Updated:
- 2024-04-16 16:20:34


