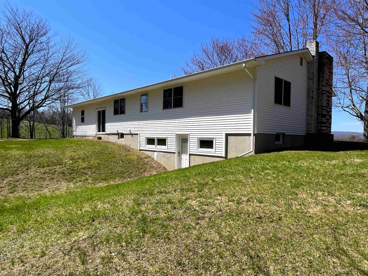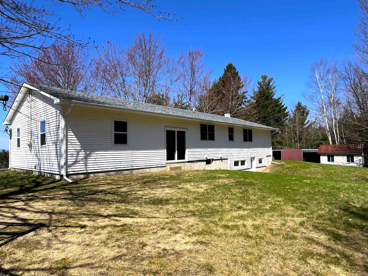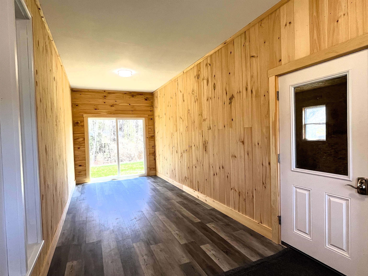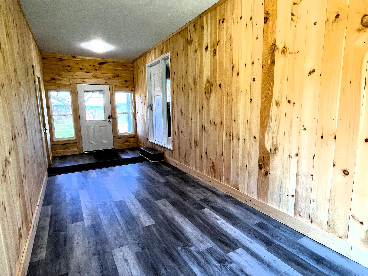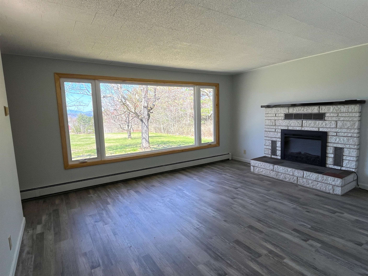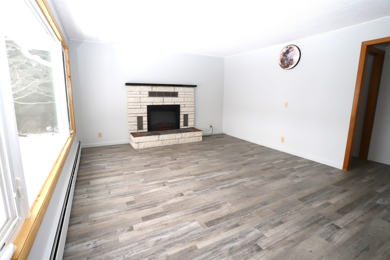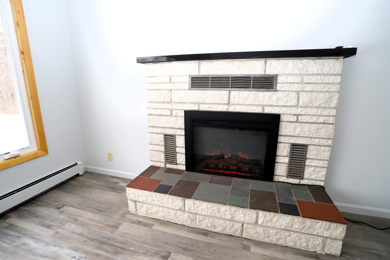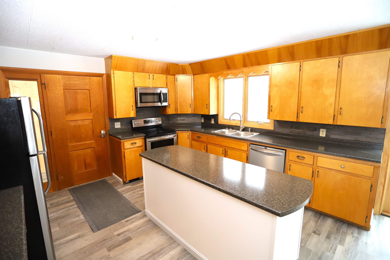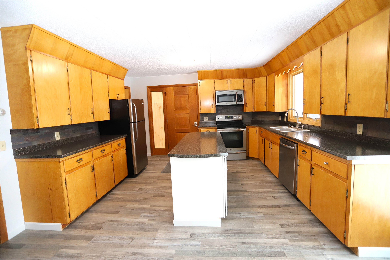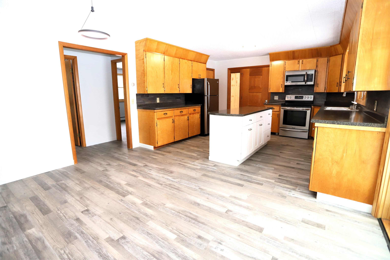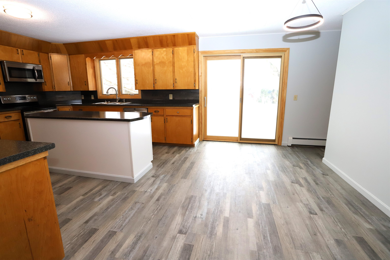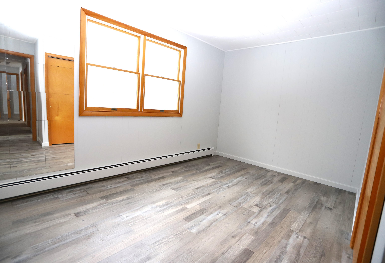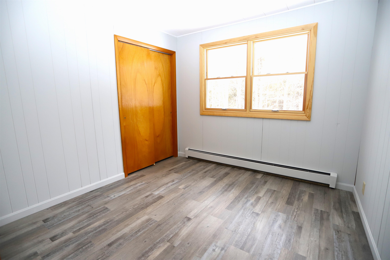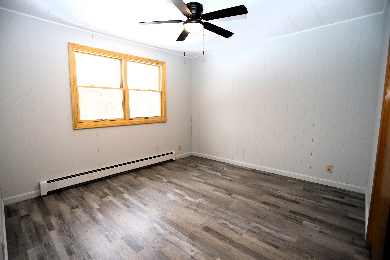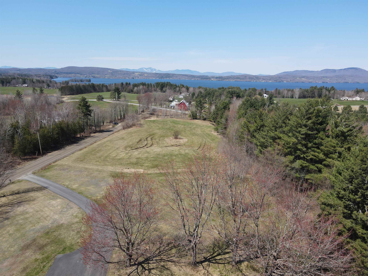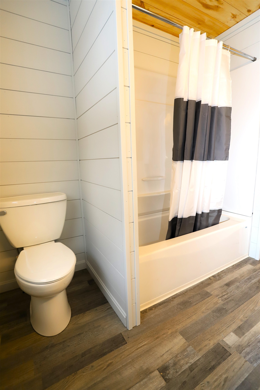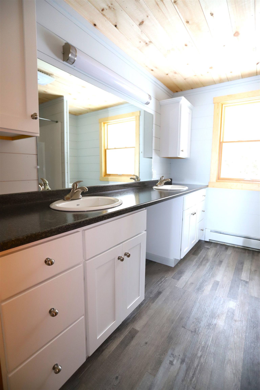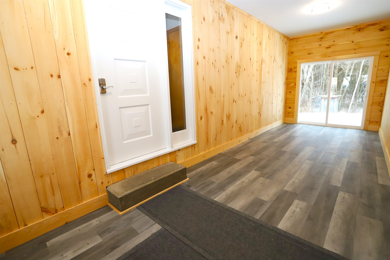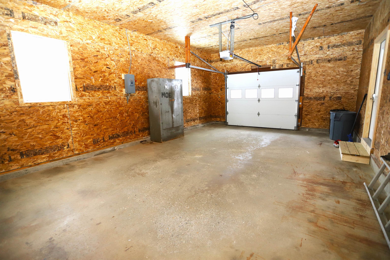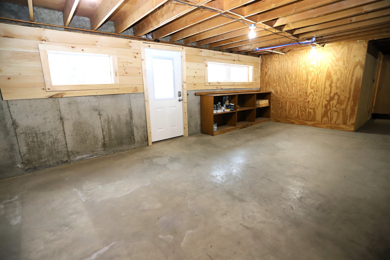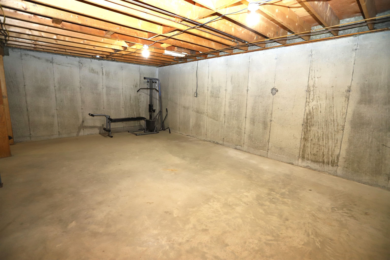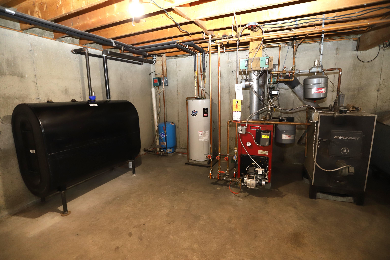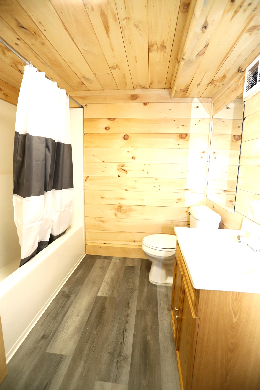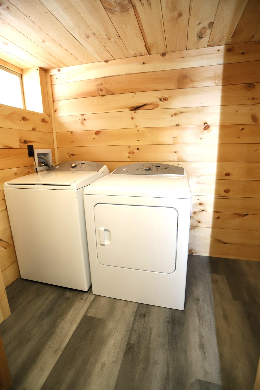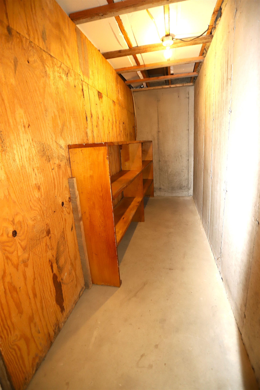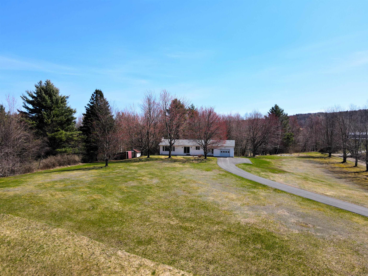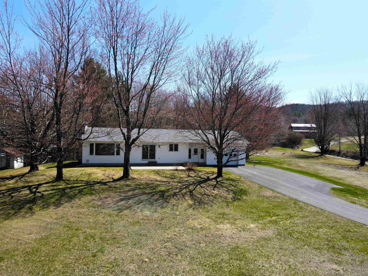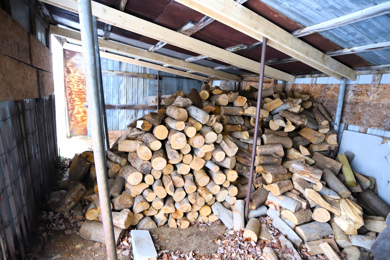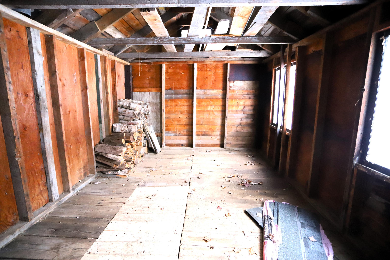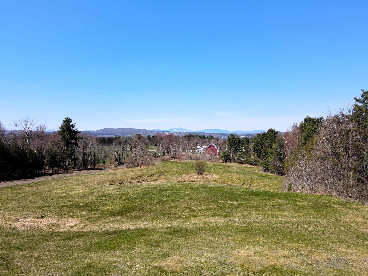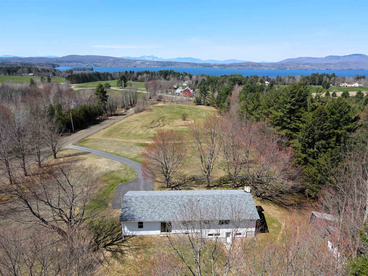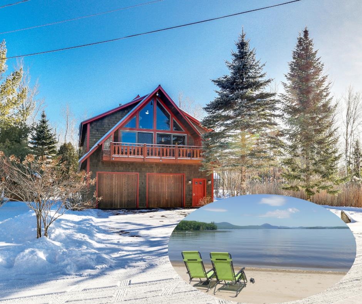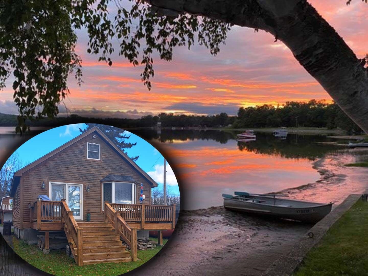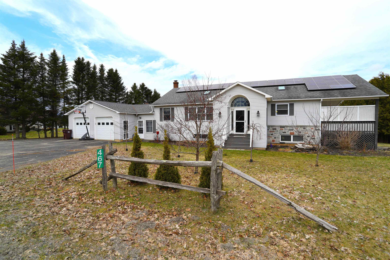1 of 37
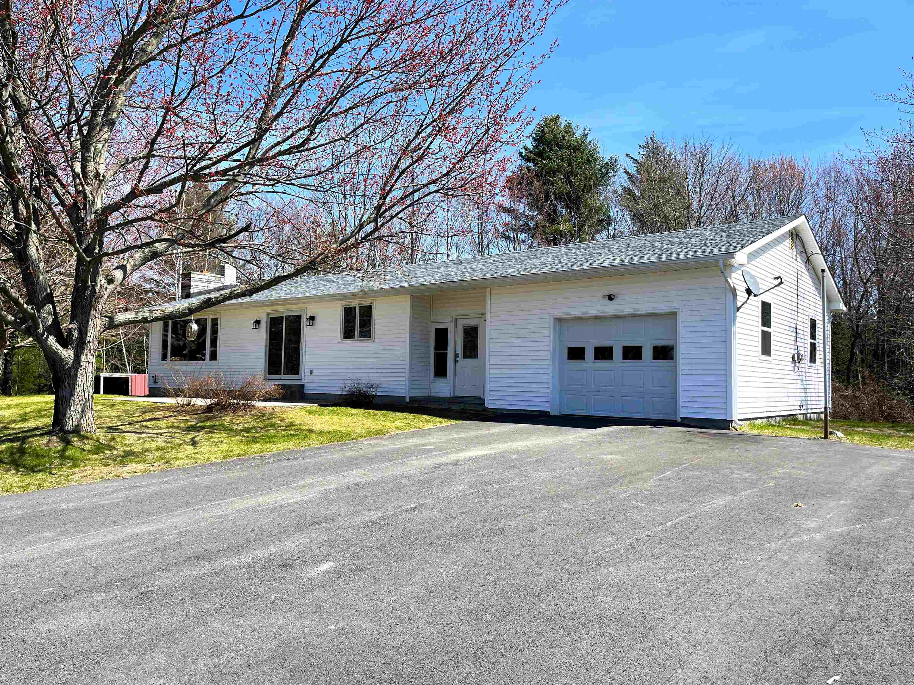
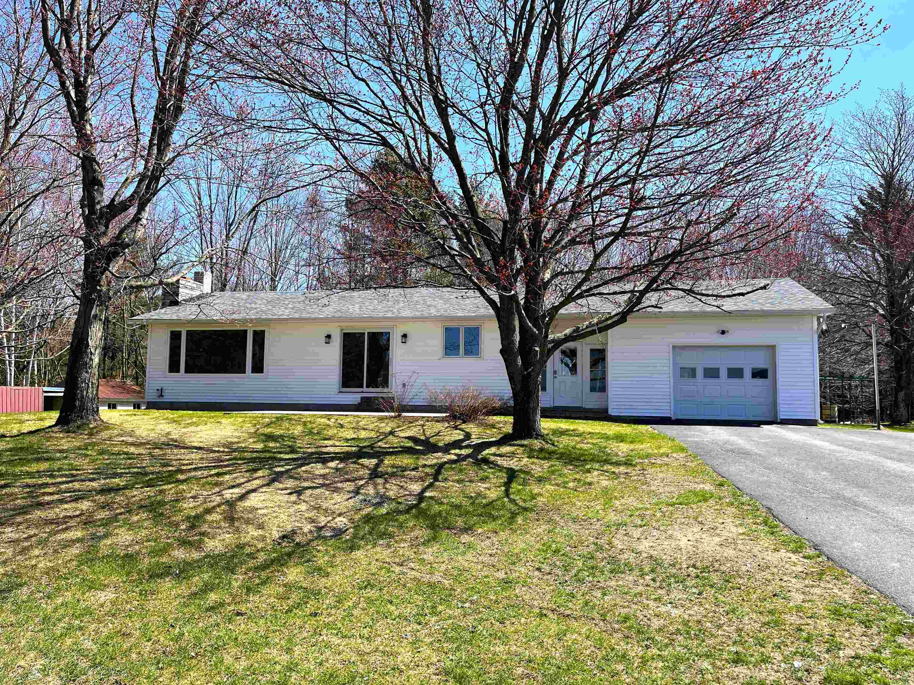
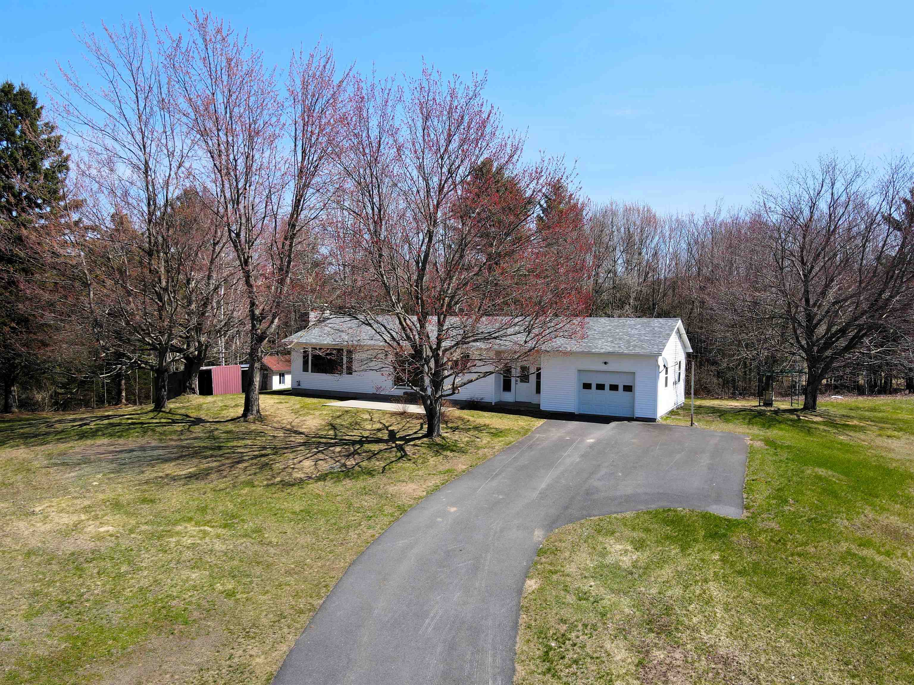
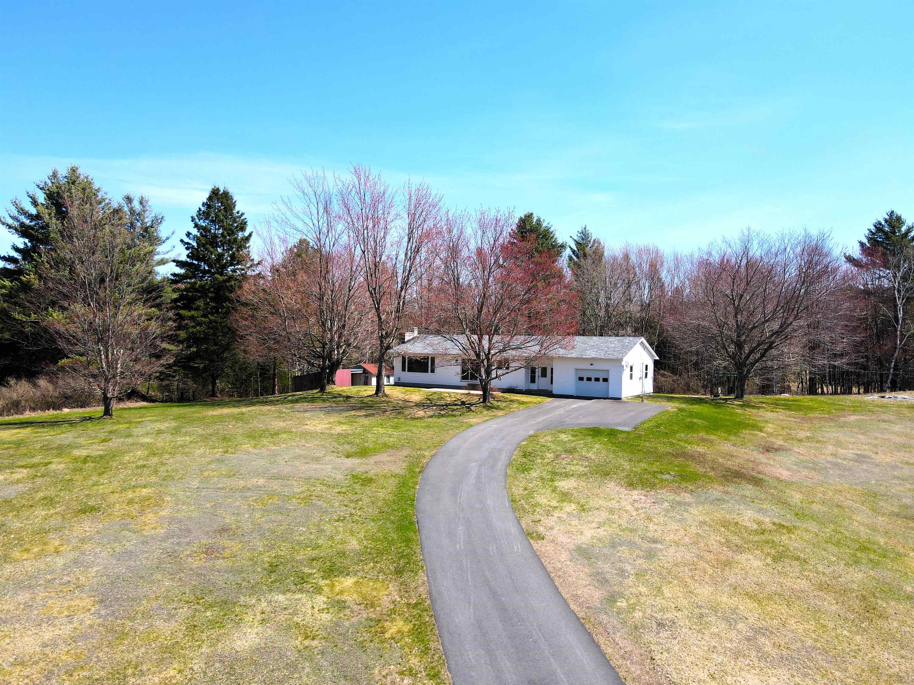
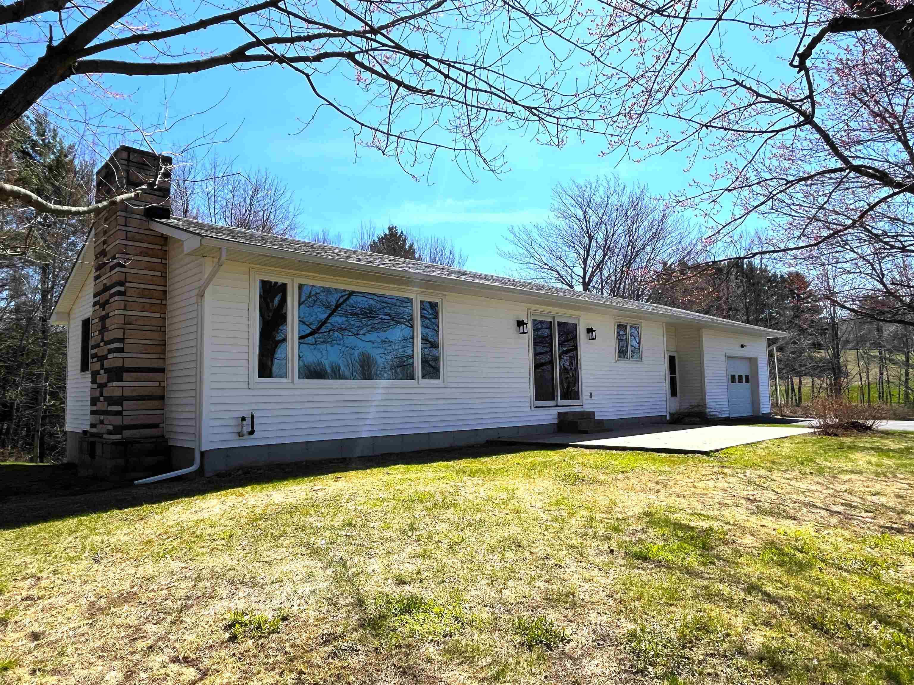
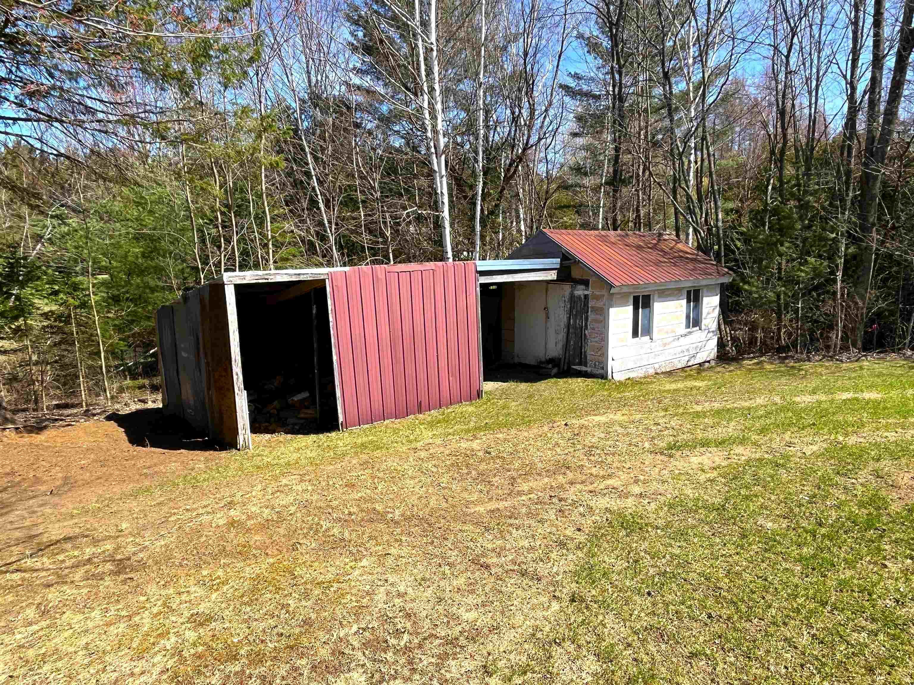
General Property Information
- Property Status:
- Active
- Price:
- $398, 500
- Assessed:
- $0
- Assessed Year:
- County:
- VT-Orleans
- Acres:
- 4.06
- Property Type:
- Single Family
- Year Built:
- 1972
- Agency/Brokerage:
- Craig Crawford
Jim Campbell Real Estate - Bedrooms:
- 3
- Total Baths:
- 2
- Sq. Ft. (Total):
- 1176
- Tax Year:
- 2023
- Taxes:
- $3, 043
- Association Fees:
Wonderfully efficient, single story home in a PRIME Derby location with tons of privacy and long range views! Situated on just over 4 acres of land you will find this 3 bedroom, 2 full bathroom home with numerous updates completed over the last 6 months. Enjoy the convenience of single story living in this home with an entry-way leading to a large, fully insulated mudroom w/ sliding glass doors to the backyard. Make way to the main living area of the home you will find a spacious kitchen w/ new counters and light fixtures, a dining area, large living area w/ electric fireplace and large windows allowing for tons of natural light and the ability to take in the view! Making up the rest of the living space is 3 bedrooms and a fully remodeled full bathroom w/ double vanity. Need more space? The unfinished, walk-out lower level offers tons of potential for additional living space. In addition, there is a newly added full bathroom with laundry hook-ups and ample storage space! Additional updates to include all new flooring, updated electrical, some windows and doors, interior paint, updated electrical and more! Enjoy the peace and quiet that this property has to offer while being just minutes to all town amenities, schools, stores, North Country Hospital and more!
Interior Features
- # Of Stories:
- 1
- Sq. Ft. (Total):
- 1176
- Sq. Ft. (Above Ground):
- 1176
- Sq. Ft. (Below Ground):
- 0
- Sq. Ft. Unfinished:
- 1176
- Rooms:
- 7
- Bedrooms:
- 3
- Baths:
- 2
- Interior Desc:
- Dining Area, Fireplaces - 1, Kitchen Island, Kitchen/Dining, Lighting - LED, Natural Light, Laundry - Basement
- Appliances Included:
- Dishwasher, Microwave, Range - Electric, Refrigerator, Water Heater - Electric
- Flooring:
- Laminate
- Heating Cooling Fuel:
- Oil
- Water Heater:
- Electric
- Basement Desc:
- Concrete, Concrete Floor, Full, Storage Space, Walkout
Exterior Features
- Style of Residence:
- Ranch
- House Color:
- White
- Time Share:
- No
- Resort:
- Exterior Desc:
- Vinyl, Vinyl Siding
- Exterior Details:
- Outbuilding, Shed
- Amenities/Services:
- Land Desc.:
- Country Setting, View
- Suitable Land Usage:
- Roof Desc.:
- Shingle - Asphalt
- Driveway Desc.:
- Paved
- Foundation Desc.:
- Concrete
- Sewer Desc.:
- 1000 Gallon, Concrete, Leach Field - On-Site, Septic
- Garage/Parking:
- Yes
- Garage Spaces:
- 1
- Road Frontage:
- 919
Other Information
- List Date:
- 2024-02-01
- Last Updated:
- 2024-04-23 17:35:22


