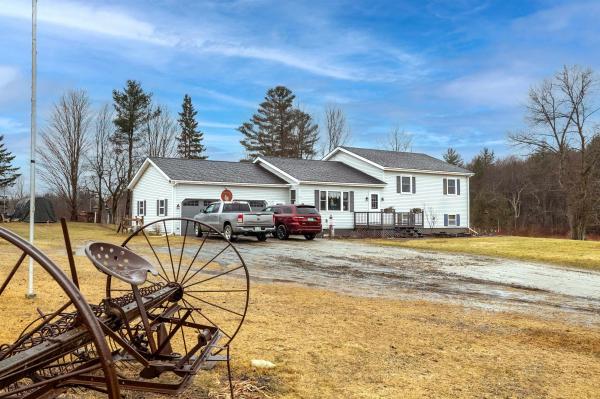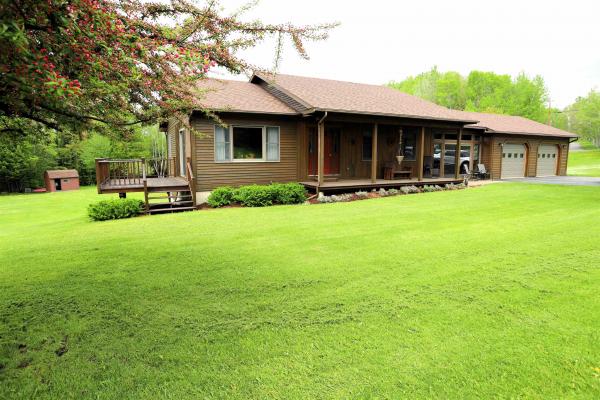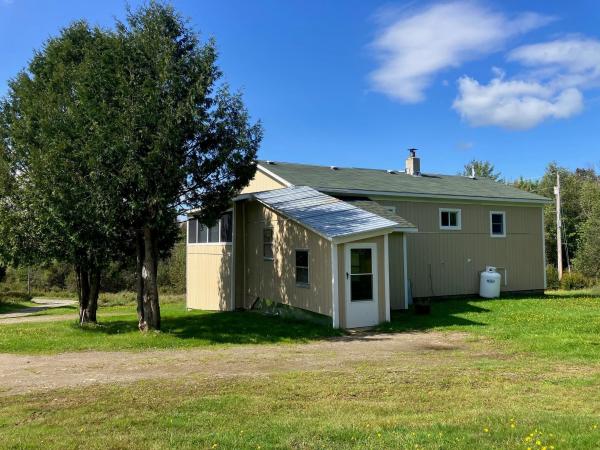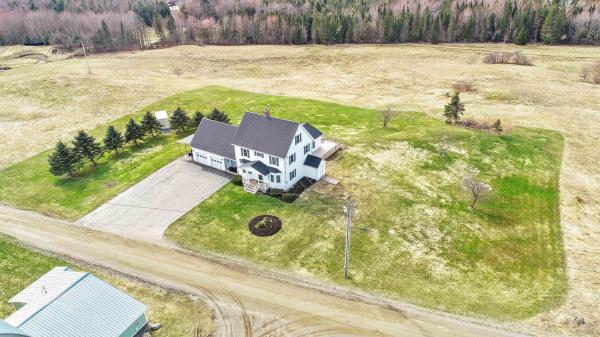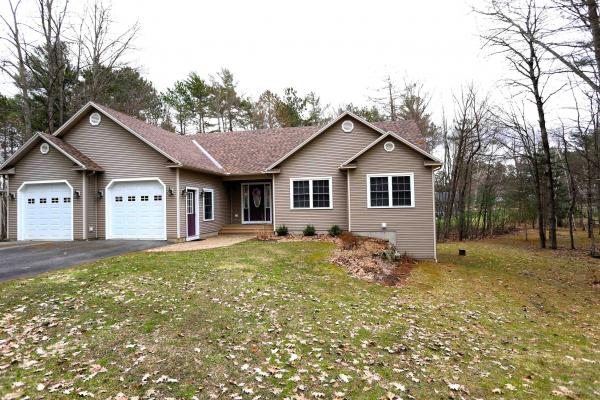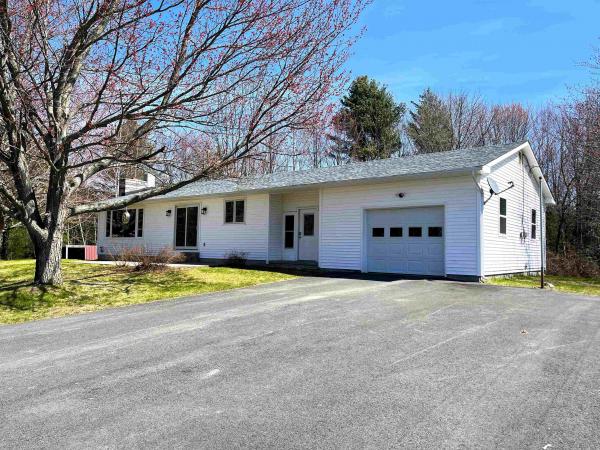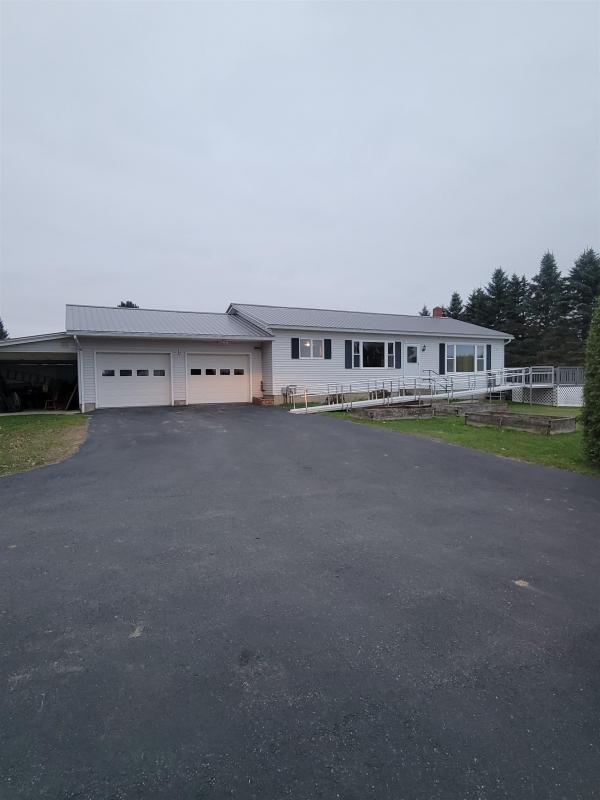Welcome home to one of the most squared away homes in Derby VT. Brand new 'most everything' with this 4BR, 2BA raised ranch on 1.43 acres of country living. All new flooring, windows, paint, appliances as well as a 14x14 addition just off the Kitchen/DR area. The oversize two car garage features a nice workshop area. The sweet kitchen is ready for your culinary creations with all new appliances. On the upper level you'll find three bedrooms and a full bathroom. Loads of closet and storage space throughout. The next level down has an oversize family room, small office space and an additional BR along with a 3/4 bath. There's an exterior door here so you can enjoy the side yard or have a separate entrance. Currently the owner has a salon which will be converted back to a bedroom space. The basement level offers lots of storage but could easily be a game room. 200 Amp electric, new central vac, on demand hot water and an entrance into the garage. There's so much going on here. Solar lease in place for an efficient package. Only one mile to the village, so it's the best of country life yet convenient to everything. You won't believe the value here!
This 3 bedroom 2 bath ranch home has been immaculately maintained & cared for since it was built in 1988, The care from these original owners/builders is evident in the condition of the cedar siding, landscaping, multiple decks/porches, etc. The home is situated on a double corner lot (2.57 acres mostly open and level) A "sneak peek" view of the lake can been seen, more so in the winter months. Enter the home through the bright sunroom/mudroom that connects the 24'x28 garage and house. The eat in kitchen flows nicely into the first level living room and around to the 3 bedrooms. The primary bedroom features a 3/4 bath and sliding glass door to a deck overlooking the backyard. A full bath completes the main level. The walkout basement is partially finished, currently a family room, an office or bonus space and laundry. The home is heated with an oil hot air furnace (8 years old) & a wood pellet stove in the family room provides a secondary heat source. 200 amp electrical service, a drilled well and a conventional septic system complete the mechanicals of the home. Outside enjoy the huge yard, berry bushes, apple trees, a 14'x12' shed (on a slab) for landscaping tools. Conveniently located just outside of town and offers plenty of space and privacy, yet still a short drive to town for shopping, schools, the hospital and other amenities. The VAST & VASA trails are easily accessed. Schedule an appointment today, this home is a rare find that you have been waiting for!
Privacy and seclusion is calling. Tucked away on 50.7 acres, you will find this 3 bedroom ranch home with many new improvements. Inside, the main floor offers a modest floor plan with an eat-in kitchen, living room, large full bath, 2 bedrooms and an office/playroom/storage. The full concrete basement offers a 3rd bedroom (framed in), potential for a second bathroom, washer/dryer hook-ups and tons of storage space. Entryway has been modified with a ramp for easy access. Updates include kitchen, flooring, paint, newer roof and brand-new T-111 siding. Outside offers beautiful, landscaped lawn, apple trees, blueberry bushes, and a few outbuildings for storage/vehicles. Direct access to VAST/VASA. The land offers a beautiful mix of landscaped lawn, meadow and woods including potential for a small sugarbush. Space for critters if that's your desire. Browns Hill Road is a privately maintained road. Beautiful views from certain parts of the property.
Welcome to your secluded retreat in Coventry, where tranquility meets convenience! Nestled on 9.76 acres of picturesque open land with breathtaking mountain views, this charming home offers a rare opportunity to escape the hustle and bustle of city life. Located at the end of a quiet dirt road, privacy is paramount in this idyllic setting. As you approach the property, you'll immediately appreciate the serenity and seclusion it offers. Step inside to discover a thoughtfully designed layout that maximizes comfort and functionality. The first floor features a spacious kitchen with a separate dining area, perfect for hosting gatherings and creating culinary delights. A full bathroom adds convenience, while a cozy living room provides the ideal space to unwind after a long day. Prepare to be impressed by the expansive family room, boasting ample natural light and direct access to the deck, where you can soak in the sights and sounds of nature or entertain guests under the open sky. Venture upstairs to find three generously sized bedrooms, each offering a peaceful retreat for rest & relaxation. A second full bathroom ensures convenience for the entire household. Attached to the home is a heated two-car garage, providing shelter for your vehicles and additional storage space. Updates, 2021 Family Room, 2023 New French Drain, 2023 Lean-to off garage, 2023 Back Deck, 2021 Floors for Kitchen, Bathrooms & Family Room.
Immaculate and custom built home featuring 3 bedrooms & 3 baths. Located on a spacious .70 acre lot in the desirable Pine Bluff Estates neighborhood with access to 1200 ft. of sandy beach on Lake Memphremagog. The main level offers 1418 sq.ft. of living space with vaulted ceilings in the large open kitchen/dining/living room area, primary bedroom with 3/4 bath, spacious 2nd bedroom, a full bath, mudroom with direct entry from the garage and access to the covered/screened porch overlooking the back yard. In addition, the walkout lower level has large bright windows and 840+/- sq.ft. of finished living space that consists of a large family room, 3rd bedroom, laundry room, ¾ bath, utility room and storage area. This home is very efficient, easy to maintain, new roof in 2022, two mini-split heat/AC units, City water & sewer, custom built cabinetry and an over-sized & heated 2-car attached garage (26'x32'+/-). Great location on a dead-end road, yet close to town amenities, bike path, schools, hospital and more. Private beach access is just a short walk away & offers one of the nicest sandy beaches in the area with shallow water, allowing easy access for swimming & boating and a screened gazebo for family gatherings (small association shared with other home owners for $20/month). Relax on the back porch or patio area while enjoying the private wooded setting and just a short walk away from the Bluffside Farm trail system.
Receive a temporary mortgage rate buy down as low as 5.5% for well qualified buyers. Save as much as $498 per month on your mortgage payment with the 2-1 buy down program! Wonderfully efficient, single story home in a PRIME Derby location with tons of privacy and long range views! Situated on just over 4 acres of land you will find this 3 bedroom, 2 full bathroom home with numerous updates completed over the last 6 months. Enjoy the convenience of single story living in this home with an entry-way leading to a large, fully insulated mudroom w/ sliding glass doors to the backyard. Make way to the main living area of the home you will find a spacious kitchen w/ new counters and light fixtures, a dining area, large living area w/ electric fireplace and large windows allowing for tons of natural light and the ability to take in the view! Making up the rest of the living space is 3 bedrooms and a fully remodeled full bathroom w/ double vanity. Need more space? The unfinished, walk-out lower level offers tons of potential for additional living space. In addition, there is a newly added full bathroom with laundry hook-ups and ample storage space! Additional updates to include all new flooring, updated electrical, some windows and doors, interior paint, updated electrical and more! Enjoy the peace and quiet that this property has to offer while being just minutes to all town amenities, schools, stores, North Country Hospital and more. Call today for further information!
Great location. 3 bedrooms. Modern kitchen with dining area. Large Livingroom with picture window and sliding glass door to the deck. The partially finished basement offers a laundry area, family room, storage room, workshop with stairs to the 2-car garage. Car port and storage shed. Large open lawn for gardening and enjoying the outdoors. Sitting on the deck and enjoy the fantastic views of Lake Memphremagog and Jay Peak. Paved driveway. Just a few miles to downtown Newport. Heat pump for heat and air conditioning and a whole house generator. Monique Bailey is David Lussier's mother-in-law.
© 2024 Northern New England Real Estate Network, Inc. All rights reserved. This information is deemed reliable but not guaranteed. The data relating to real estate for sale on this web site comes in part from the IDX Program of NNEREN. Subject to errors, omissions, prior sale, change or withdrawal without notice.


