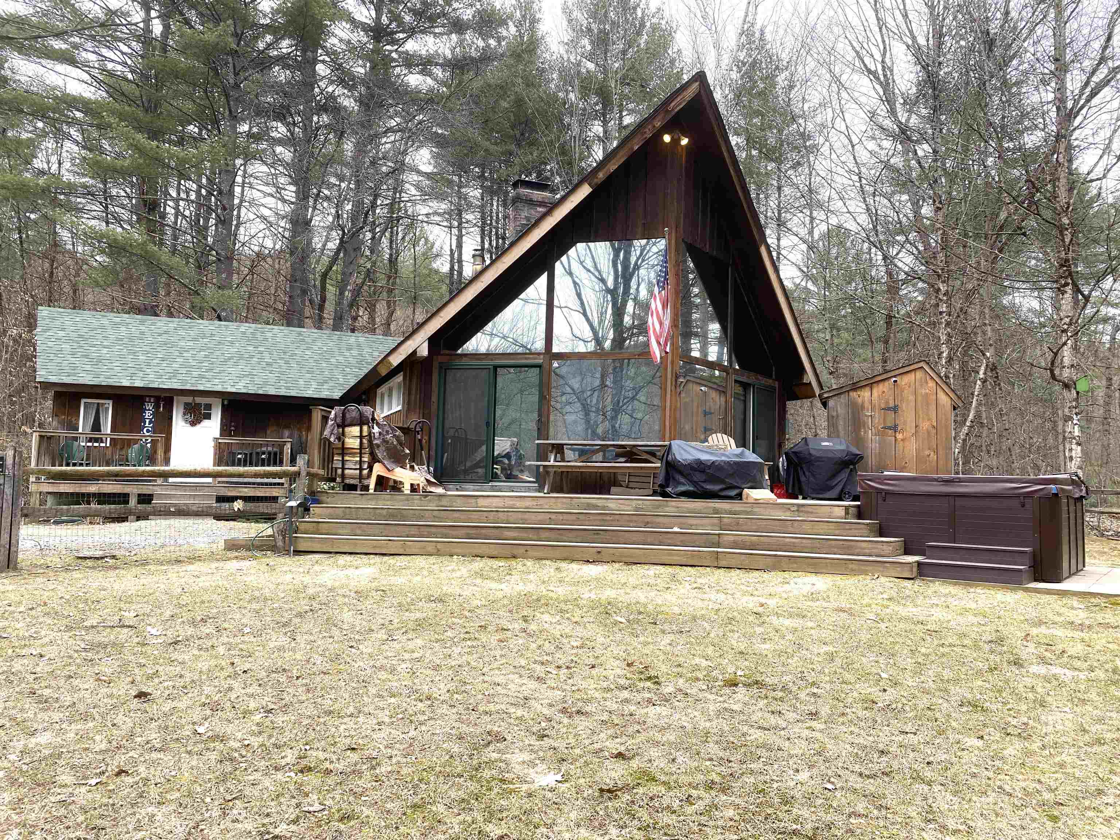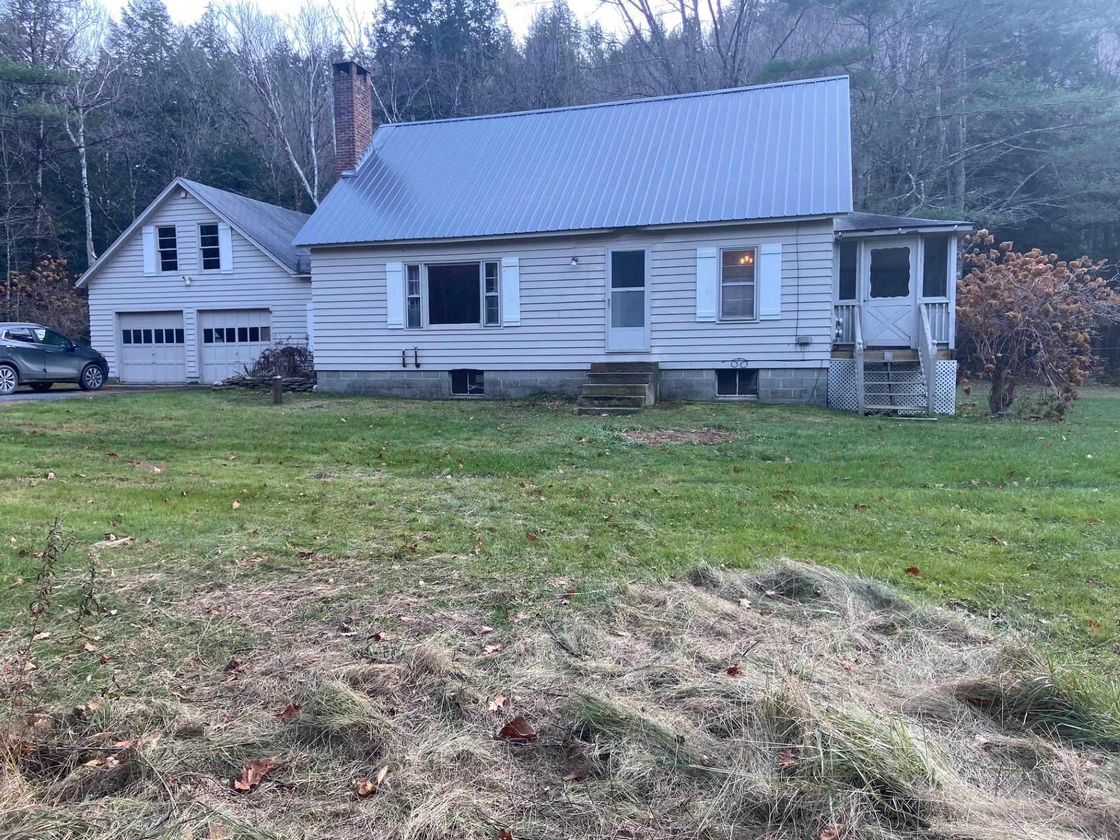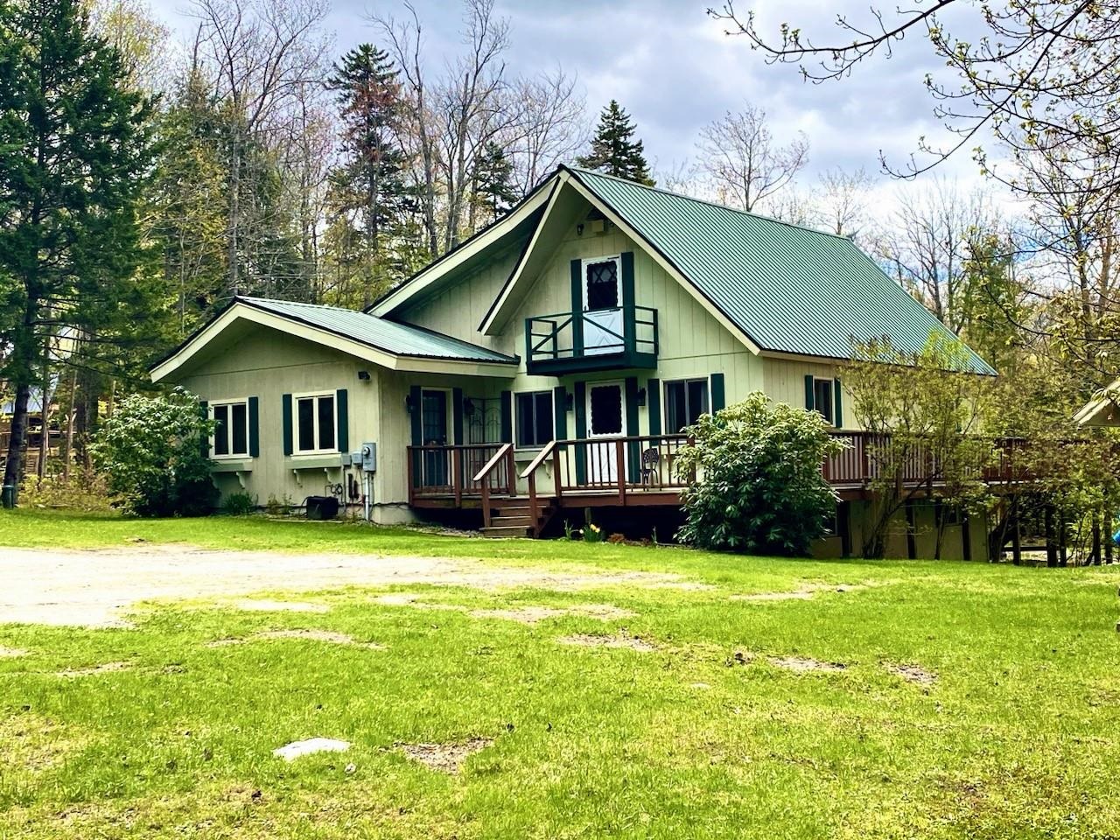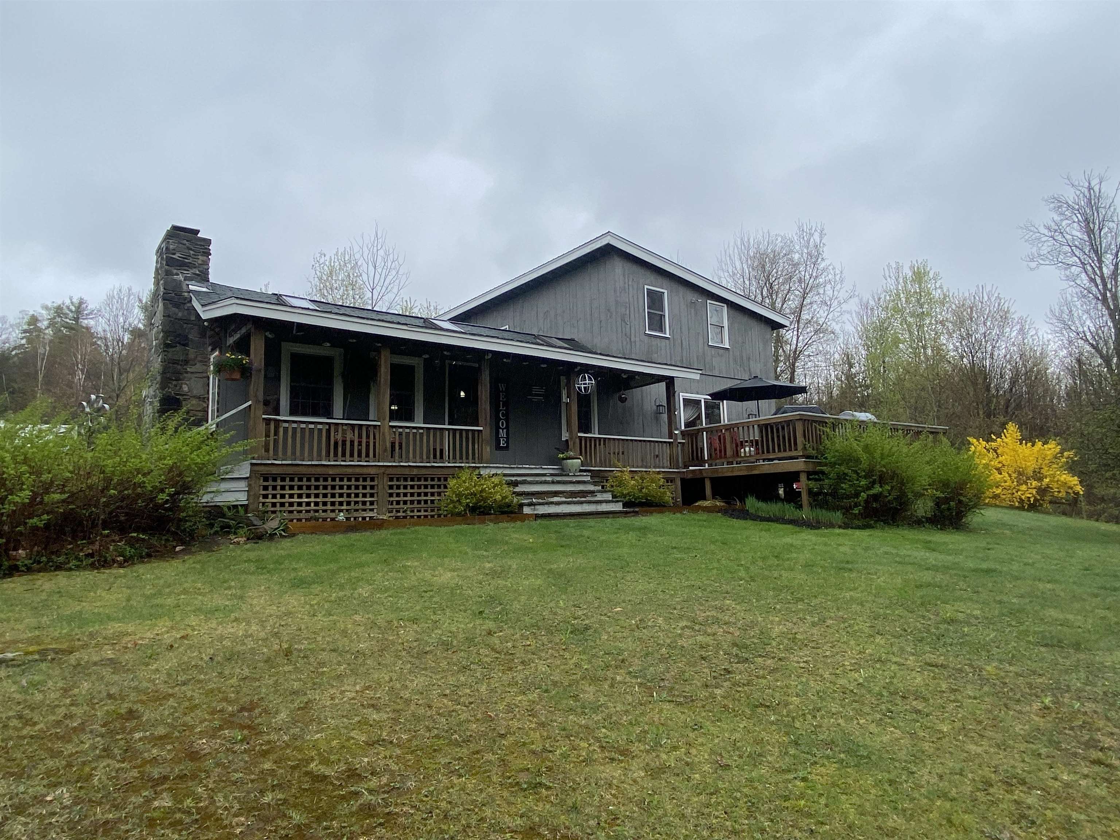1 of 26






General Property Information
- Property Status:
- Active Under Contract
- Price:
- $490, 000
- Assessed:
- $0
- Assessed Year:
- County:
- VT-Windham
- Acres:
- 4.29
- Property Type:
- Single Family
- Year Built:
- 1970
- Agency/Brokerage:
- Julie Lowe
Lowe's Real Estate, LLC - Bedrooms:
- 4
- Total Baths:
- 2
- Sq. Ft. (Total):
- 1833
- Tax Year:
- 2023
- Taxes:
- $5, 103
- Association Fees:
Gorgeous home with many updates! New roof installed 2020, new hot tub placed just off the front deck in 2020, new generator 2022. This home boasts four bedrooms, two baths with a loft and play area. The galley style kitchen connects both wings of the home where you'll find beautiful granite countertops and updated stainless-steel appliances. The large mudroom entryway offers a great place to drop boots, skies, any outdoor gear with the convenience of laundry right on the first floor. Nice wood floors cover the entire living and dining room space with cathedral ceilings and the focal point being the amazing wood burning fireplace! Floor to ceiling tinted windows with sliders leading out to a great deck space with enclosed split rail and wire fenced front yard. Three separate outbuildings, a shed for storing personal items, a woodshed to store firewood just off the side front deck for easy winter access and a large two car garage with storage above. Trails to play on and open area with expansive backyard to explore. Short drive to Stratton, Mount Snow, Bromley or Magic, just take your pick! Property being sold furnished.
Interior Features
- # Of Stories:
- 1.5
- Sq. Ft. (Total):
- 1833
- Sq. Ft. (Above Ground):
- 1833
- Sq. Ft. (Below Ground):
- 0
- Sq. Ft. Unfinished:
- 880
- Rooms:
- 10
- Bedrooms:
- 4
- Baths:
- 2
- Interior Desc:
- Cathedral Ceiling, Furnished, Laundry - 1st Floor
- Appliances Included:
- Dishwasher, Dryer, Range Hood, Microwave, Range - Electric, Refrigerator, Washer, Water Heater - Electric, Water Heater - Owned
- Flooring:
- Laminate, Tile, Wood
- Heating Cooling Fuel:
- Oil
- Water Heater:
- Basement Desc:
- Concrete, Concrete Floor, Full, Unfinished
Exterior Features
- Style of Residence:
- A Frame, Chalet, Freestanding
- House Color:
- Brown
- Time Share:
- No
- Resort:
- Exterior Desc:
- Exterior Details:
- Deck, Fence - Dog, Hot Tub, Outbuilding, Shed, Windows - Tinted
- Amenities/Services:
- Land Desc.:
- Field/Pasture, Level, Sloping, Wooded
- Suitable Land Usage:
- Residential
- Roof Desc.:
- Shingle - Architectural
- Driveway Desc.:
- Gravel
- Foundation Desc.:
- Concrete, Post/Piers, Poured Concrete
- Sewer Desc.:
- 1000 Gallon, Concrete, Leach Field - Conventionl, Private
- Garage/Parking:
- Yes
- Garage Spaces:
- 2
- Road Frontage:
- 105
Other Information
- List Date:
- 2024-04-16
- Last Updated:
- 2024-04-23 16:40:51


























