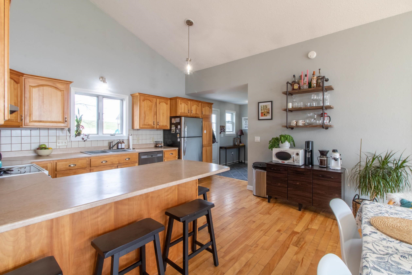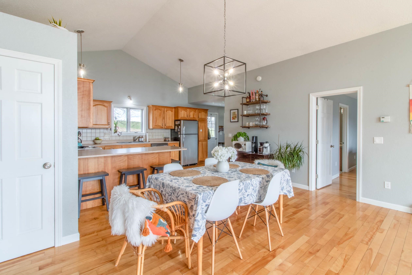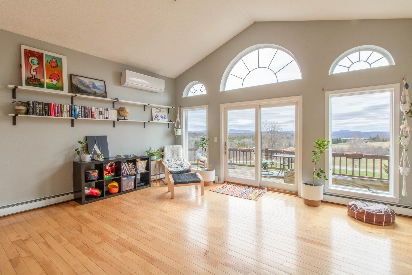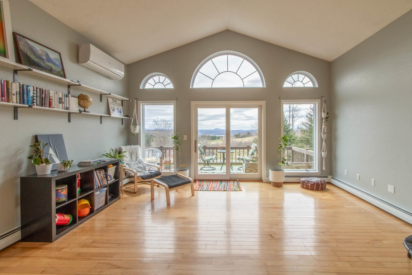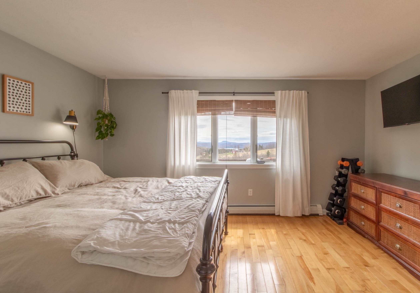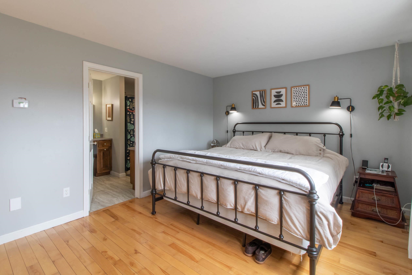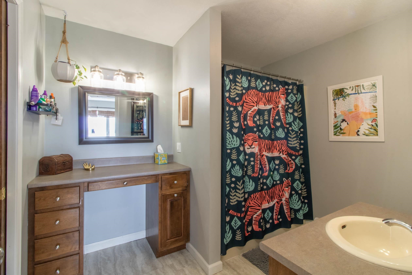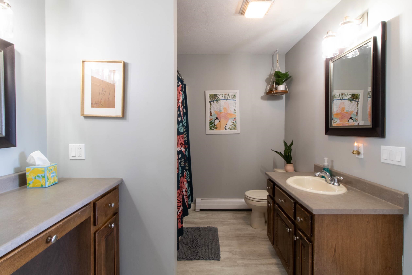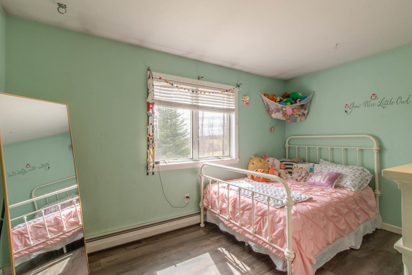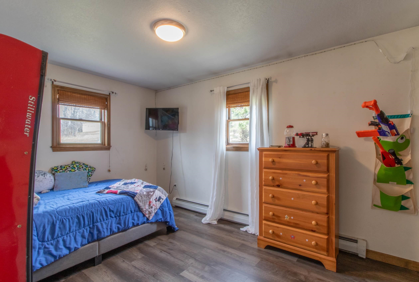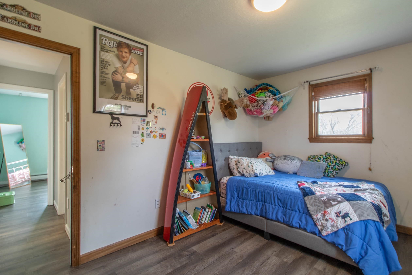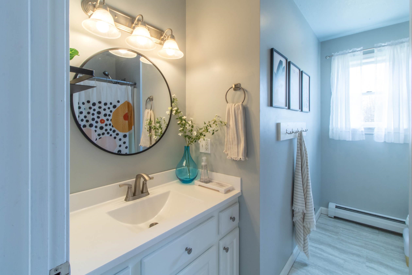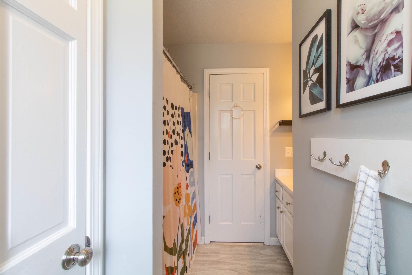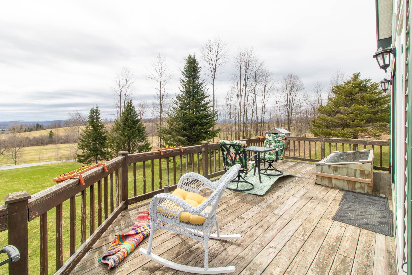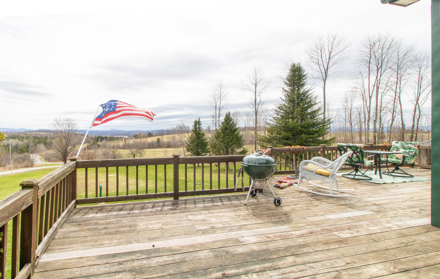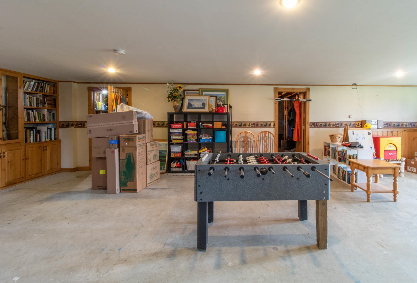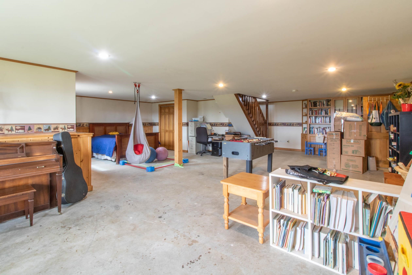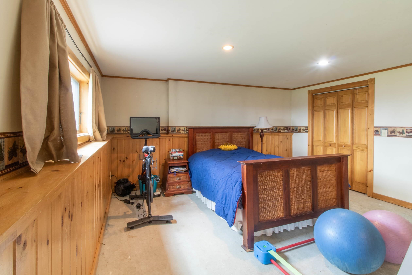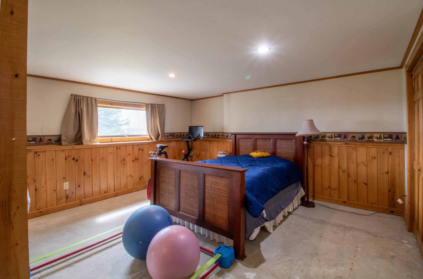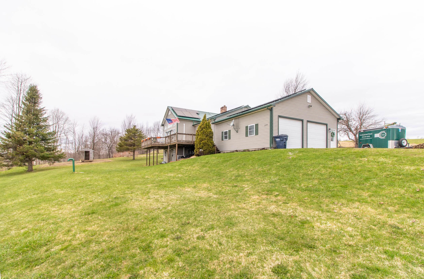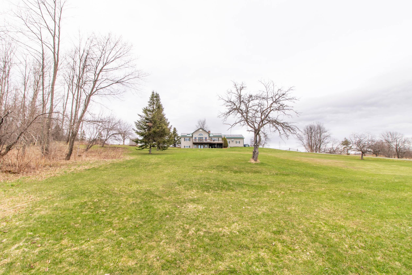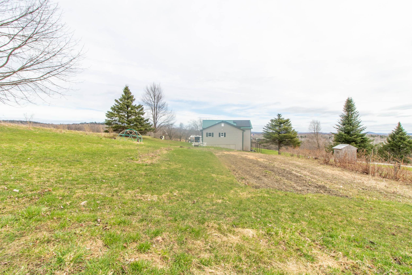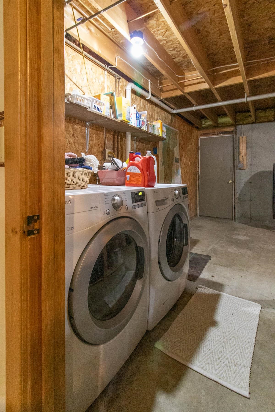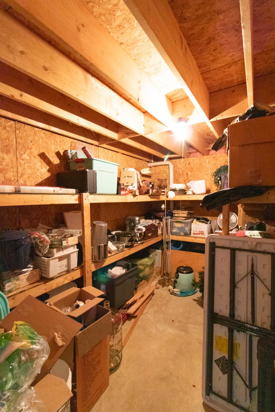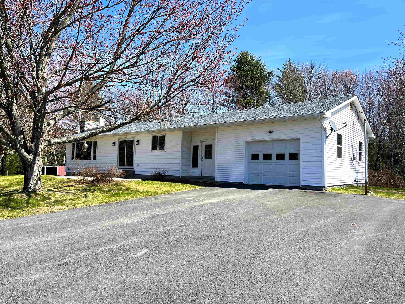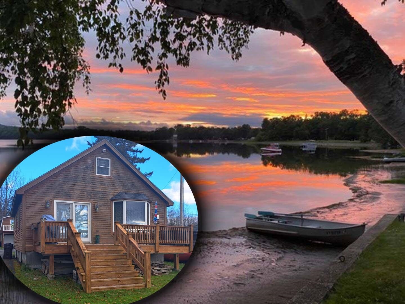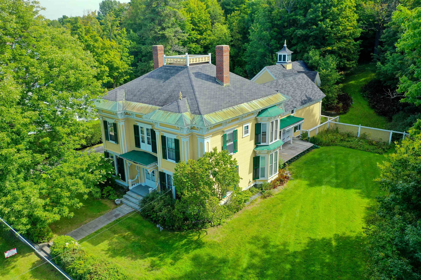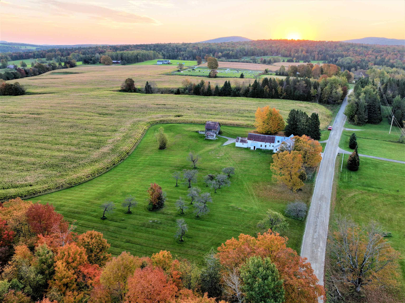1 of 31
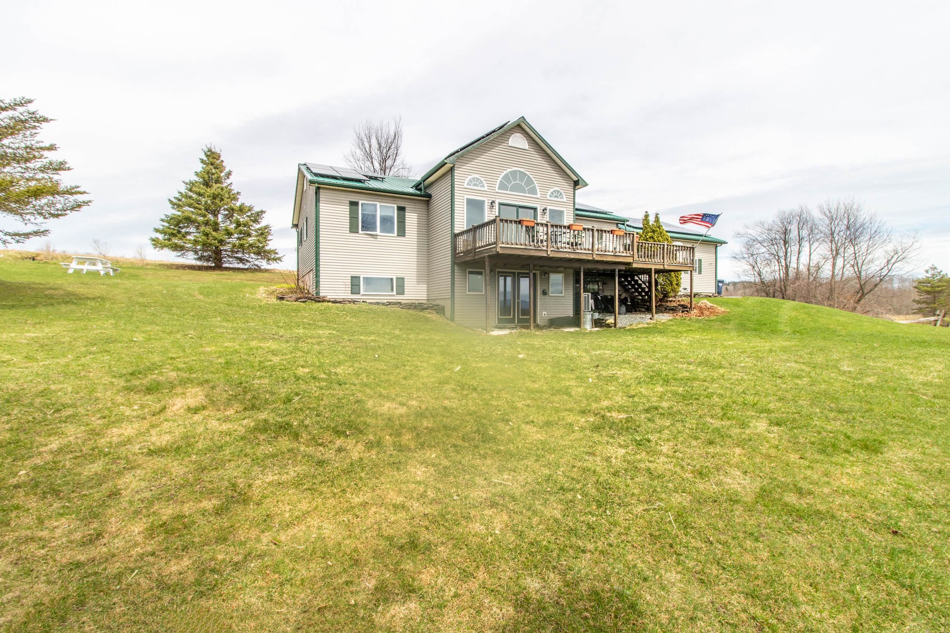
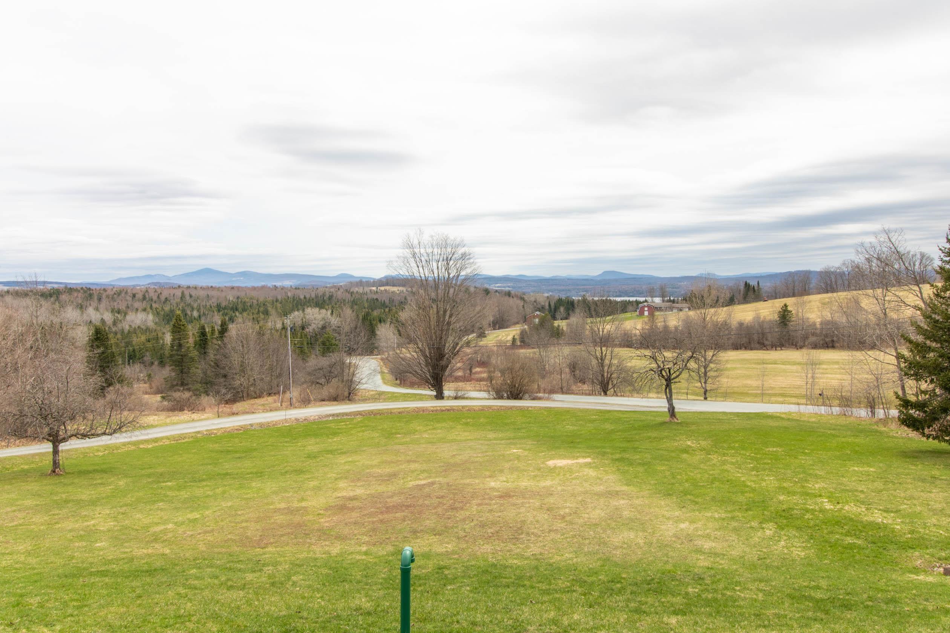
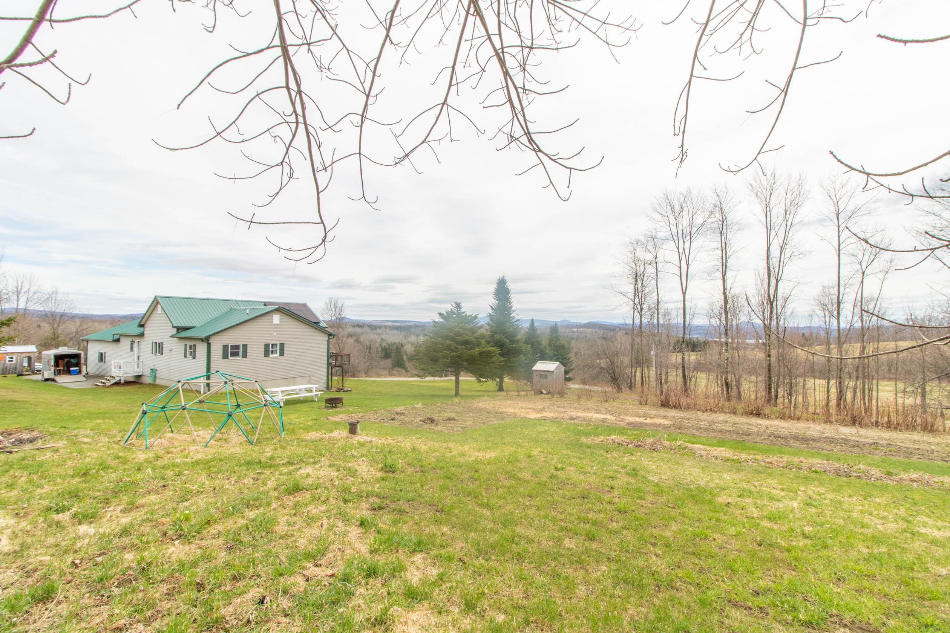
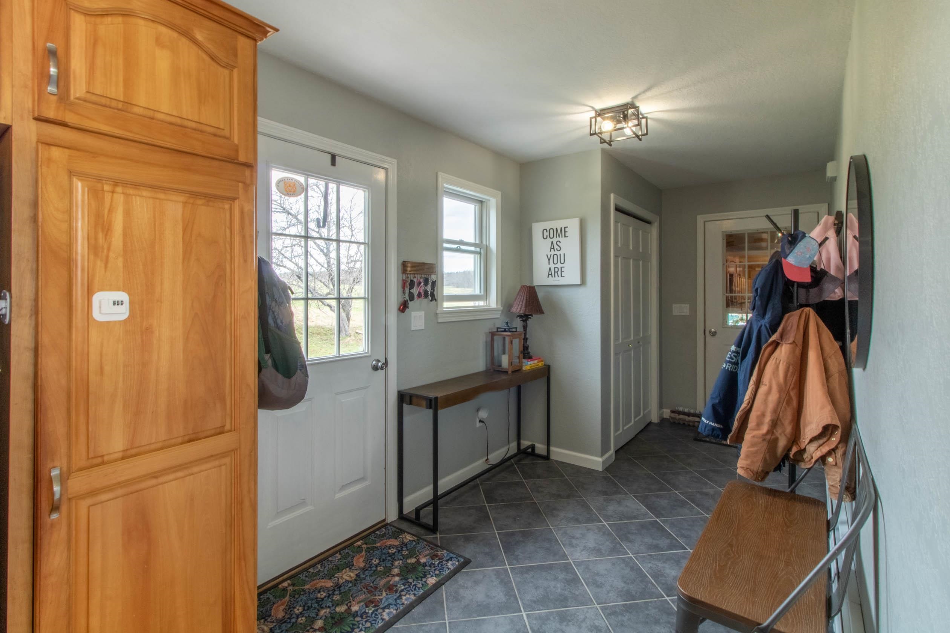
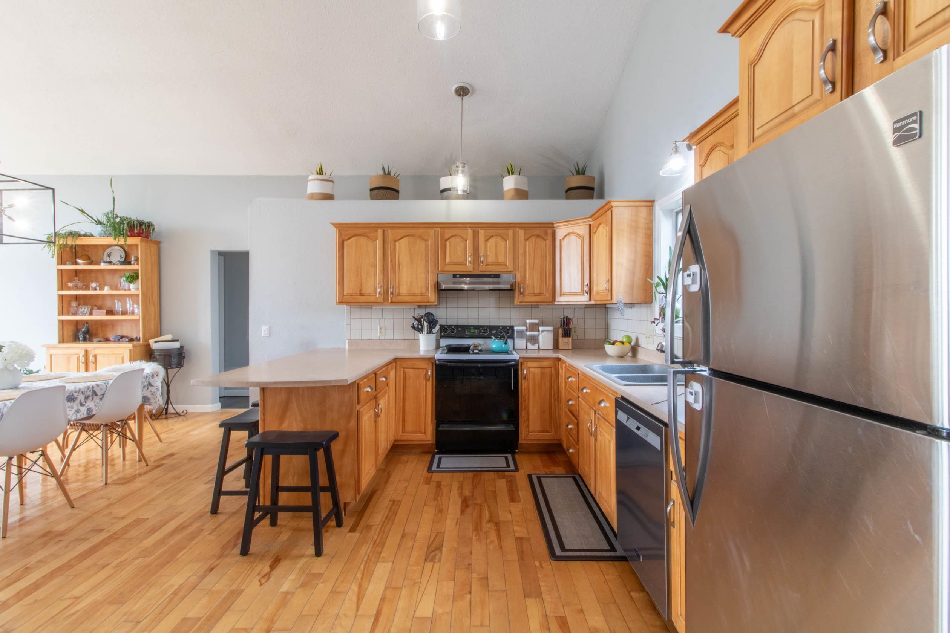
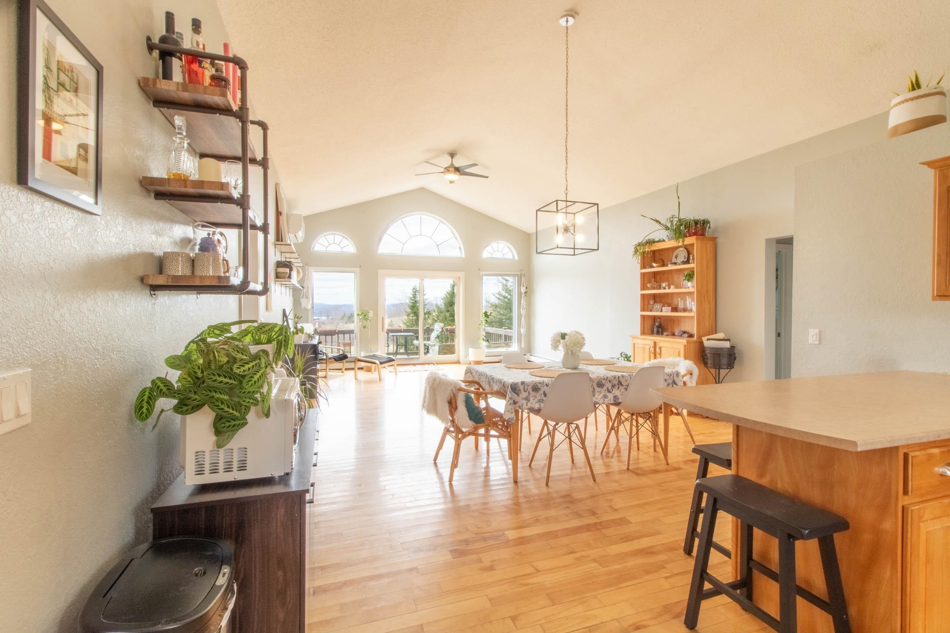
General Property Information
- Property Status:
- Active Under Contract
- Price:
- $459, 000
- Assessed:
- $0
- Assessed Year:
- County:
- VT-Orleans
- Acres:
- 3.50
- Property Type:
- Single Family
- Year Built:
- 1999
- Agency/Brokerage:
- Tara Houghton
Century 21 Farm & Forest - Bedrooms:
- 3
- Total Baths:
- 2
- Sq. Ft. (Total):
- 1488
- Tax Year:
- 2023
- Taxes:
- $4, 536
- Association Fees:
Immerse yourself in the natural beauty that surrounds this 3 bedroom, 2 bathroom property. Enjoy the expansive windows that flood the house with natural light and allow you to view the stunning vistas of the hills, mountains and Lake Salem from almost anywhere in the home. Main suite boasts bedroom with views, a laundry shoot, full bathroom and walk-in closet. Two more bedrooms, another full bath and an open concept kitchen, dining and family room round out the first floor. The large walkout basement provides more views as well as ample space and the flexibility to be used as additional living space, storage, home gym, workshop etc. The home boasts a newer metal roof, ensuring durability and longevity, along with a new septic system for your convenience and peace of mind. Embrace sustainability with solar panels that provide energy efficiency while also reducing your carbon footprint! Keep your home toasty warm in the VT winter with the option of using the wood or oil furnace. Close to the village of Derby, I91, the Canadian border, restaurants, shopping and so much more. About 2 hours to Montreal, 40 mins to Jay Peak and about 45mins to Burke Mtn/Kingdom Trails.
Interior Features
- # Of Stories:
- 2
- Sq. Ft. (Total):
- 1488
- Sq. Ft. (Above Ground):
- 1488
- Sq. Ft. (Below Ground):
- 0
- Sq. Ft. Unfinished:
- 1488
- Rooms:
- 6
- Bedrooms:
- 3
- Baths:
- 2
- Interior Desc:
- Cathedral Ceiling, Dining Area, Kitchen/Family, Primary BR w/ BA, Natural Light, Storage - Indoor, Walk-in Closet, Programmable Thermostat, Laundry - Basement
- Appliances Included:
- Dishwasher
- Flooring:
- Combination, Hardwood, Laminate, Vinyl Plank
- Heating Cooling Fuel:
- Oil, Solar, Wood
- Water Heater:
- Basement Desc:
- Concrete Floor, Insulated, Partially Finished, Stairs - Interior, Walkout
Exterior Features
- Style of Residence:
- Raised Ranch
- House Color:
- Time Share:
- No
- Resort:
- Exterior Desc:
- Exterior Details:
- Garden Space
- Amenities/Services:
- Land Desc.:
- Country Setting, Landscaped, Mountain View, Sloping, Trail/Near Trail, View
- Suitable Land Usage:
- Roof Desc.:
- Metal
- Driveway Desc.:
- Gravel
- Foundation Desc.:
- Concrete
- Sewer Desc.:
- 1000 Gallon
- Garage/Parking:
- Yes
- Garage Spaces:
- 2
- Road Frontage:
- 667
Other Information
- List Date:
- 2024-04-20
- Last Updated:
- 2024-04-26 12:15:20


