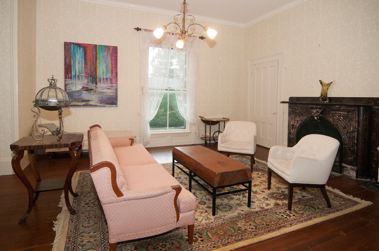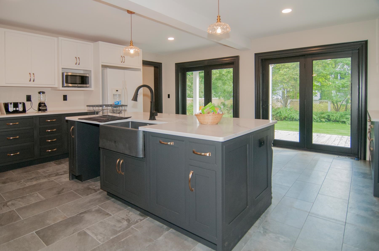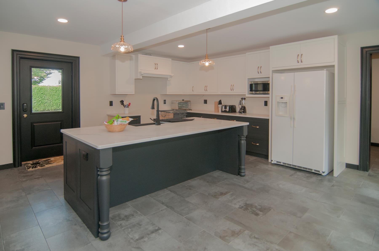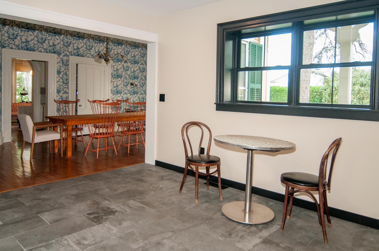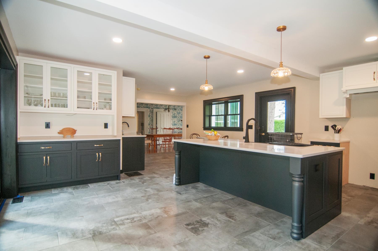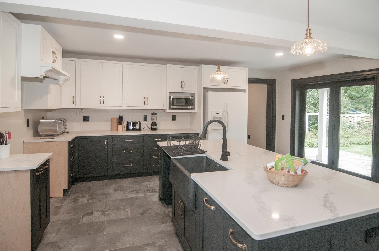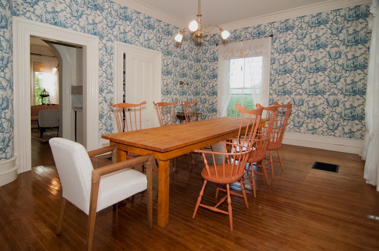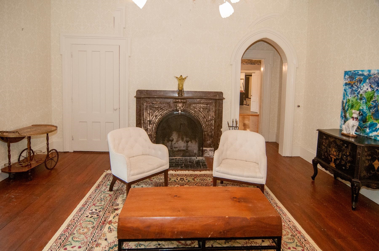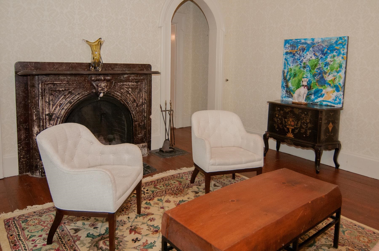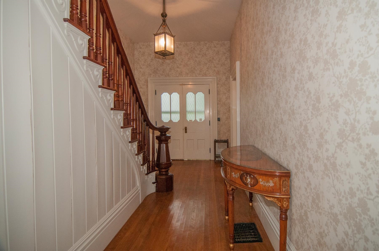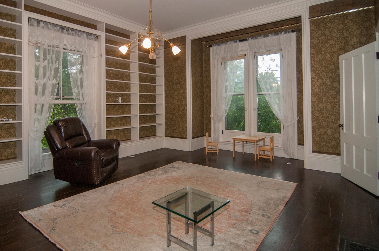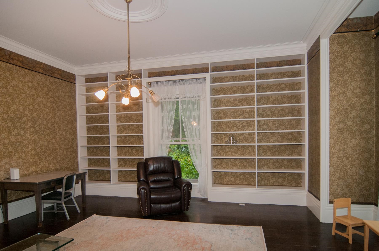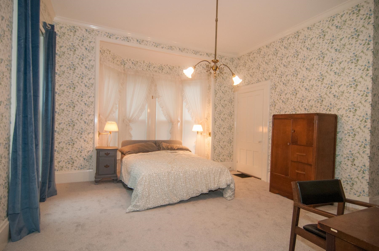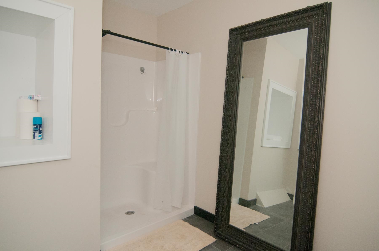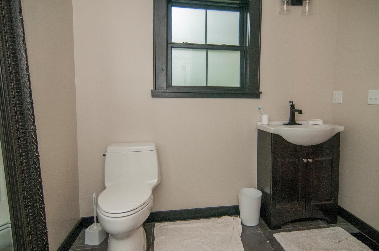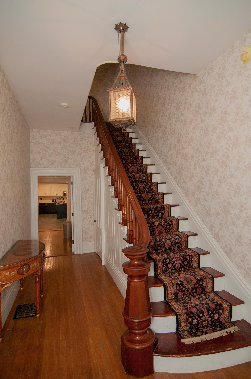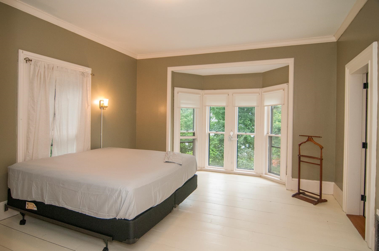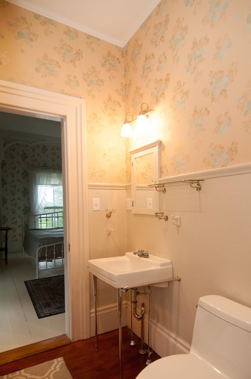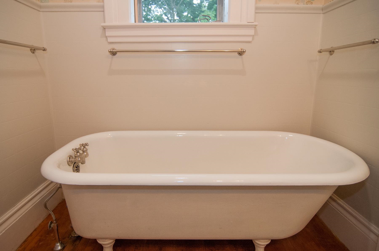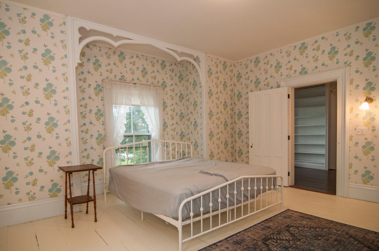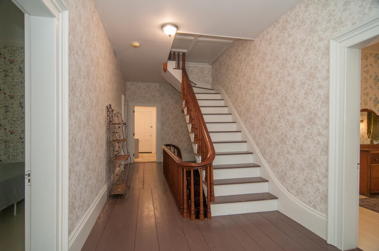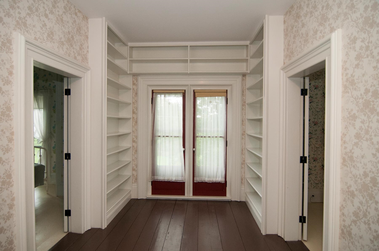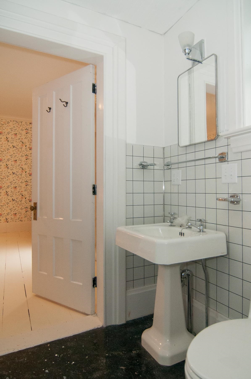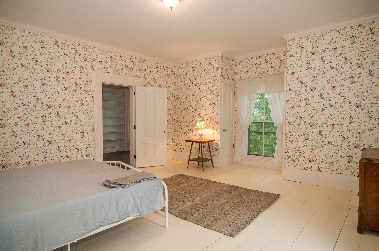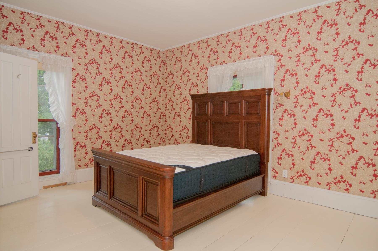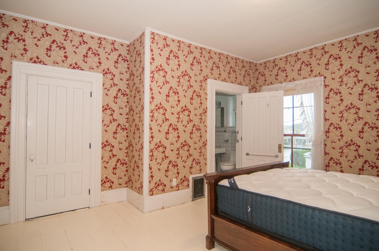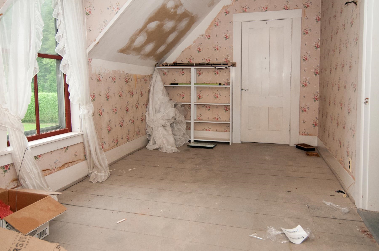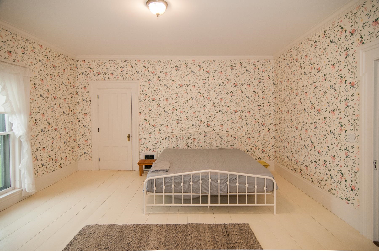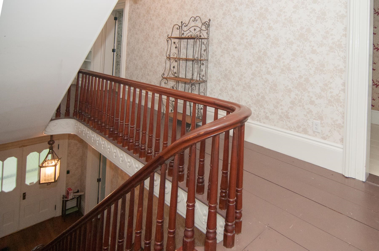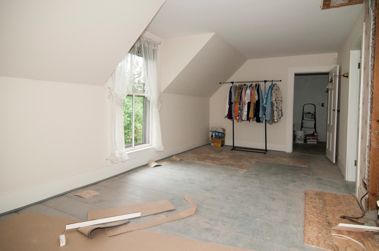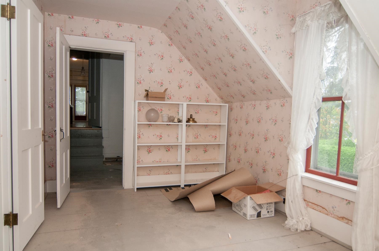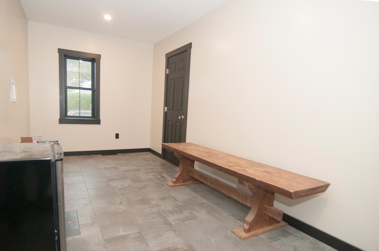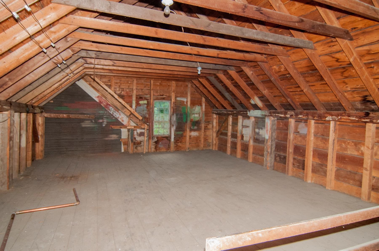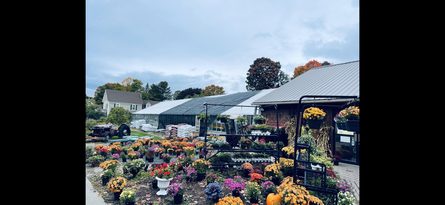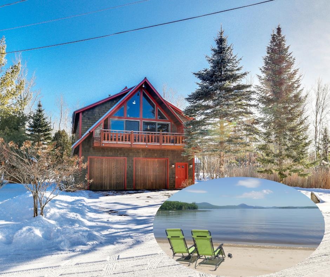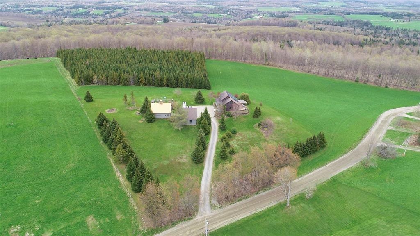1 of 39
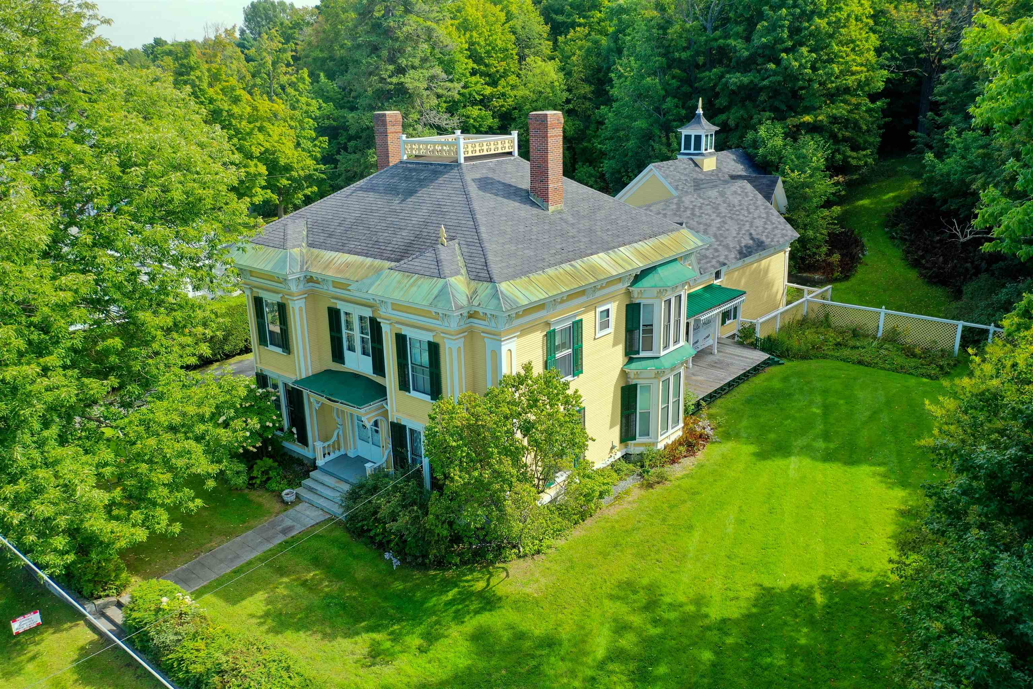
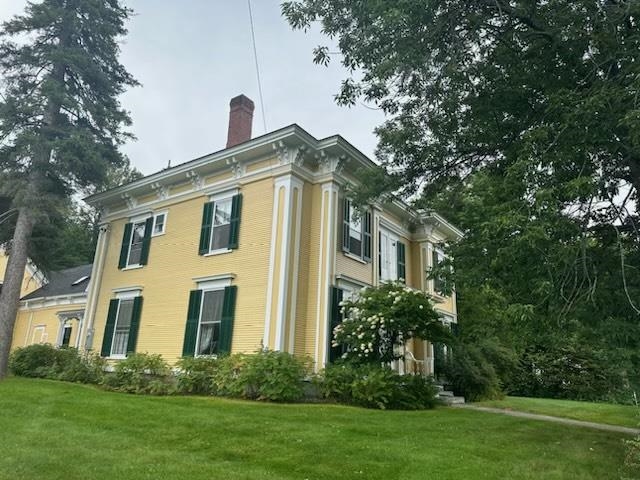
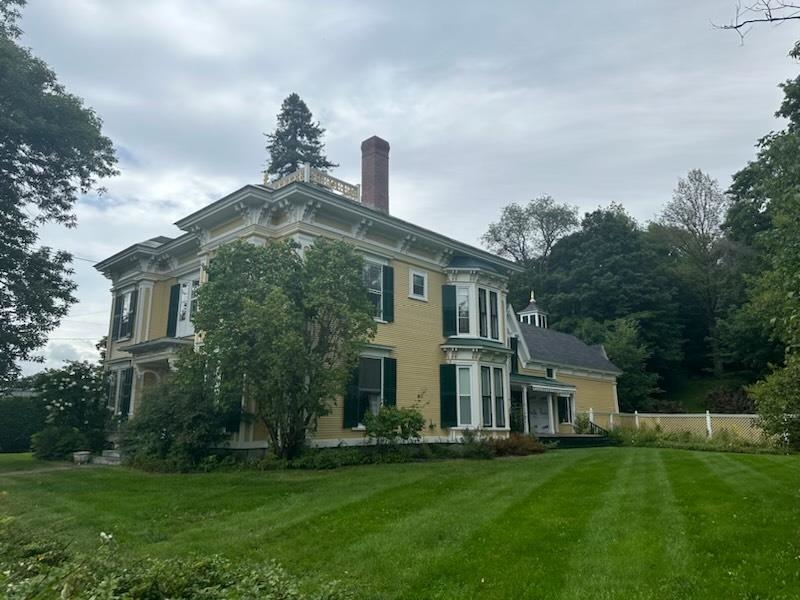
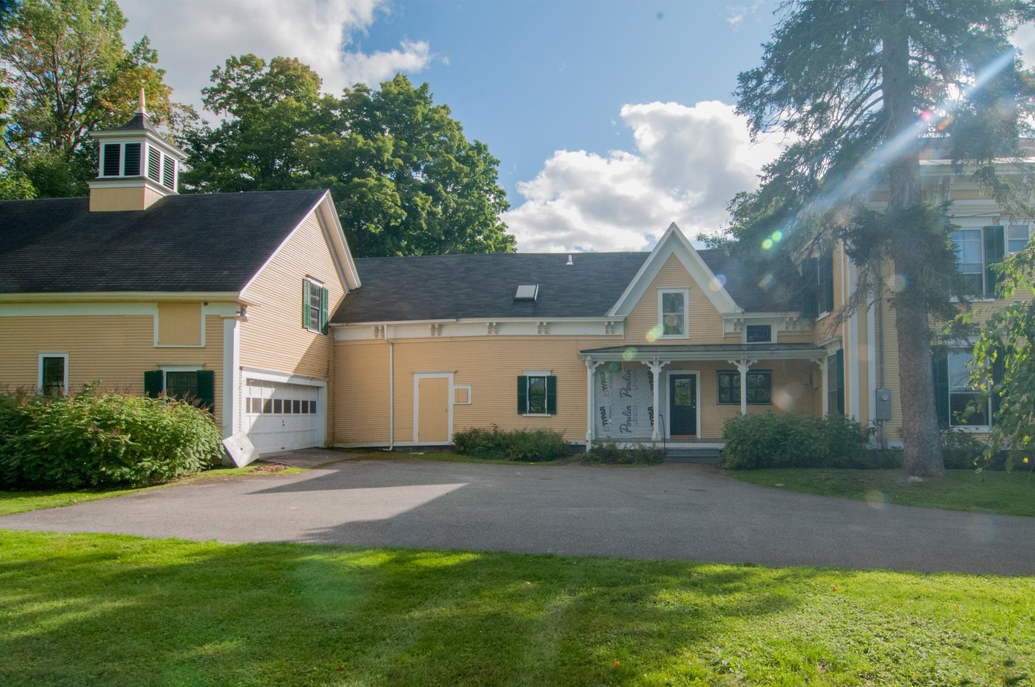
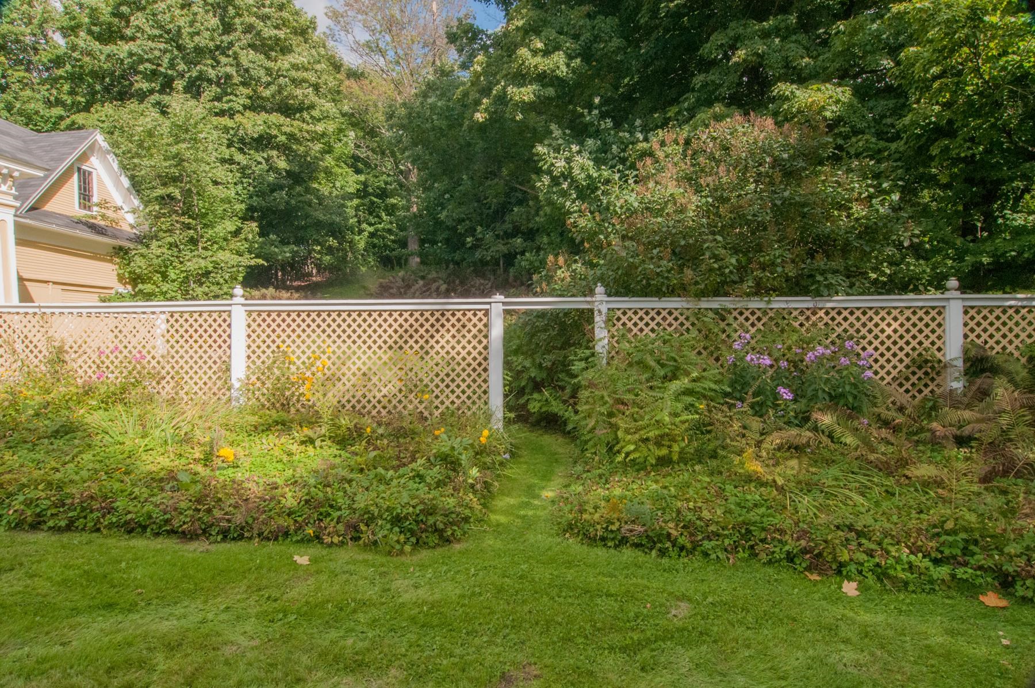
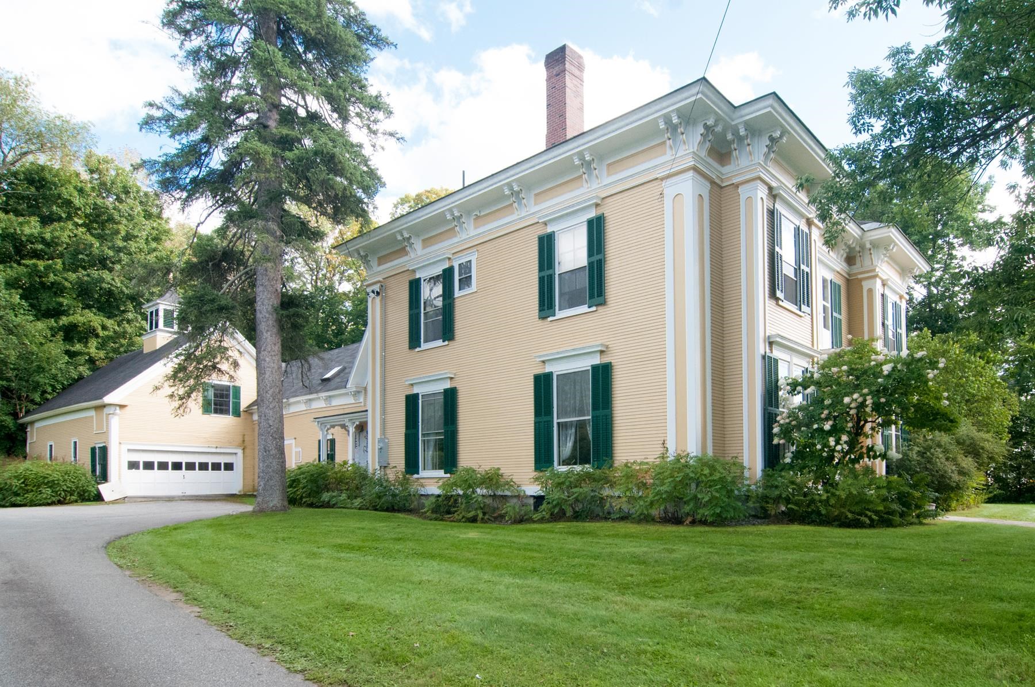
General Property Information
- Property Status:
- Active Under Contract
- Price:
- $549, 000
- Assessed:
- $335, 200
- Assessed Year:
- County:
- VT-Orleans
- Acres:
- 1.29
- Property Type:
- Single Family
- Year Built:
- 1860
- Agency/Brokerage:
- Michael Conley
Conley Country Real Estate & Insurance - Bedrooms:
- 5
- Total Baths:
- 5
- Sq. Ft. (Total):
- 4226
- Tax Year:
- 2023
- Taxes:
- $8, 663
- Association Fees:
Grand 1860s Victorian built in a by gone era. About 1, 000 square feet of unfinished maids quarters too. Quite grand barn/garage with incredible storage. Enter either through the grand front hall with open staircase, or in the completely new spacious incredible kitchen, which opens onto the deck facing south. Kitchen with separate wet bar and large island. 10 foot ceilings through out much of the home. Elegant library off to one side of the front hall. Working marble fireplace in the living room. First floor primary bedroom with bath. Unfinished attic on the 3rd floor. VAST & VASA trail access.
Interior Features
- # Of Stories:
- 2
- Sq. Ft. (Total):
- 4226
- Sq. Ft. (Above Ground):
- 4226
- Sq. Ft. (Below Ground):
- 0
- Sq. Ft. Unfinished:
- 3064
- Rooms:
- 12
- Bedrooms:
- 5
- Baths:
- 5
- Interior Desc:
- Dining Area, Fireplace - Wood, Fireplaces - 1, Kitchen Island, Laundry Hook-ups, Primary BR w/ BA, Laundry - 1st Floor
- Appliances Included:
- Water Heater - Electric
- Flooring:
- Carpet, Ceramic Tile, Softwood
- Heating Cooling Fuel:
- Oil
- Water Heater:
- Electric
- Basement Desc:
- Crawl Space, Full, Stairs - Interior
Exterior Features
- Style of Residence:
- Victorian
- House Color:
- yellow
- Time Share:
- No
- Resort:
- Exterior Desc:
- Clapboard, Wood, Wood Siding
- Exterior Details:
- Deck, Garden Space, Porch - Covered
- Amenities/Services:
- Land Desc.:
- Mountain View, Sloping
- Suitable Land Usage:
- Bed and Breakfast, Residential
- Roof Desc.:
- Shingle - Asphalt
- Driveway Desc.:
- Paved
- Foundation Desc.:
- Fieldstone, Granite
- Sewer Desc.:
- Public
- Garage/Parking:
- Yes
- Garage Spaces:
- 2
- Road Frontage:
- 100
Other Information
- List Date:
- 2023-08-30
- Last Updated:
- 2024-04-23 20:59:56


