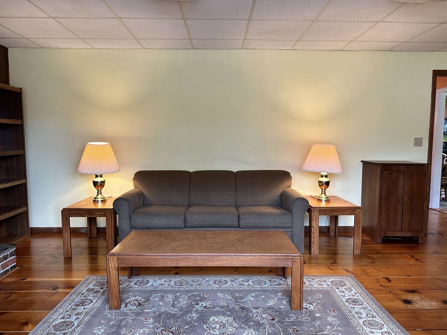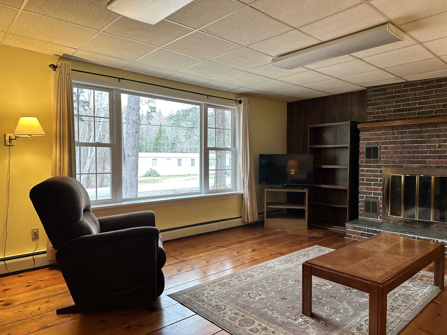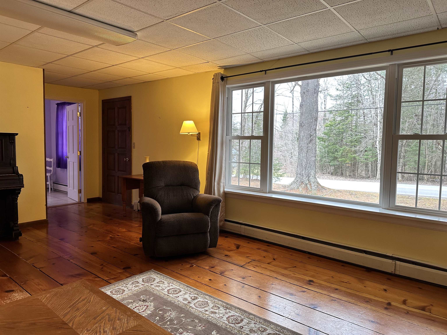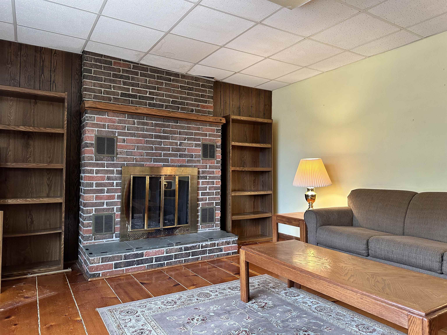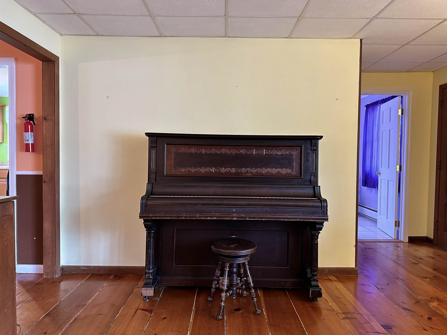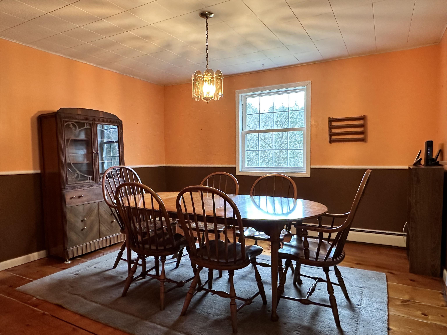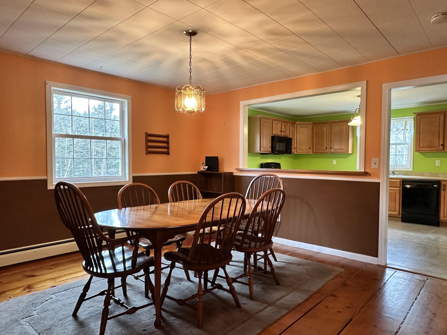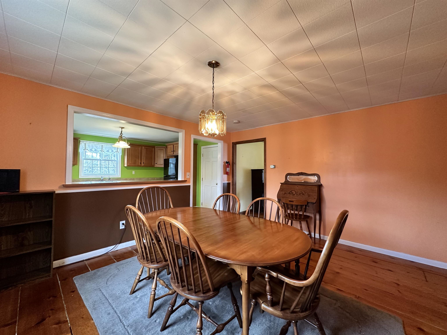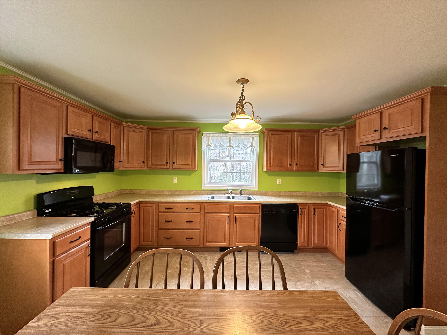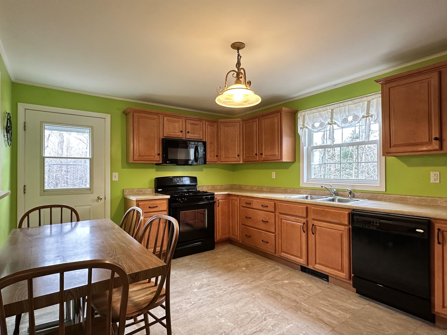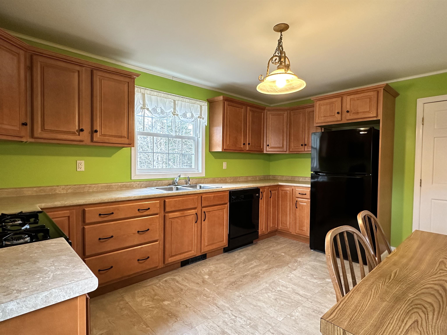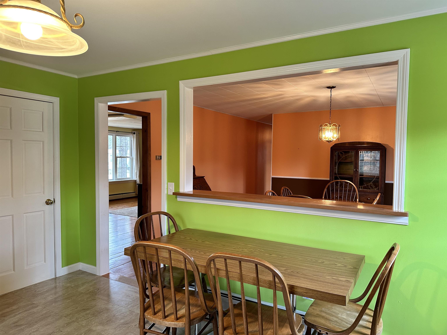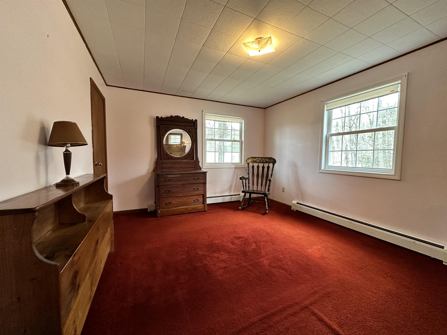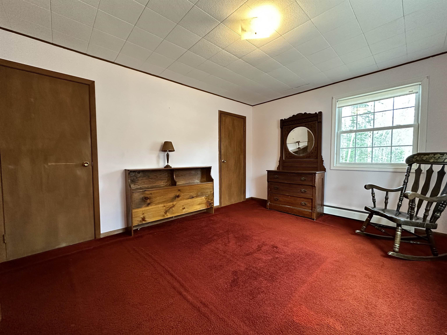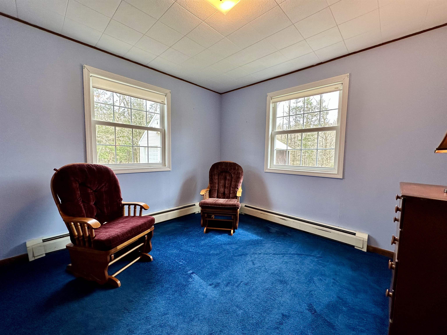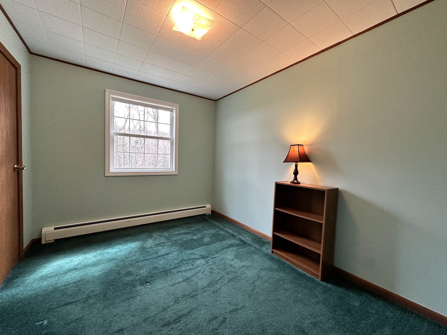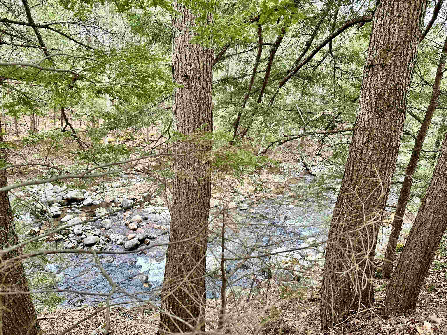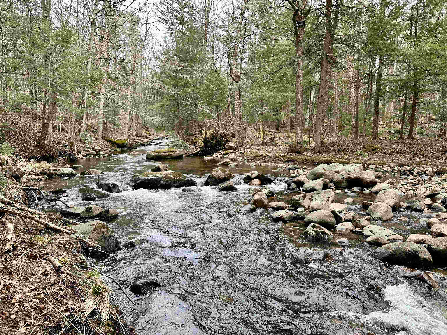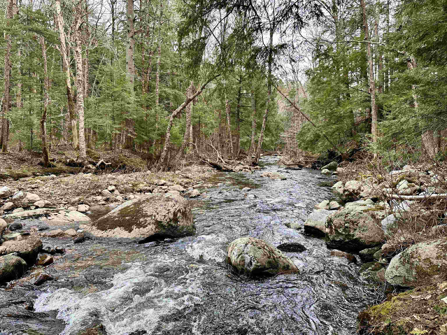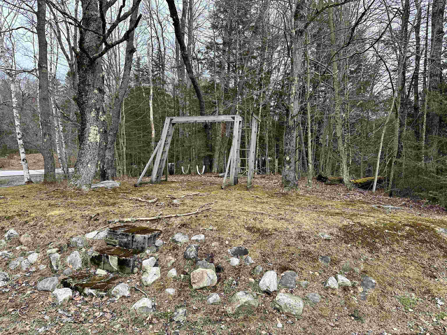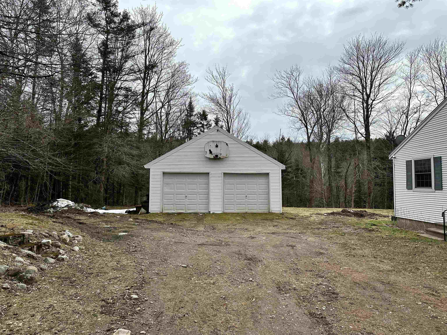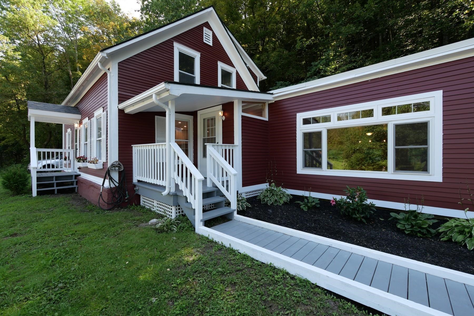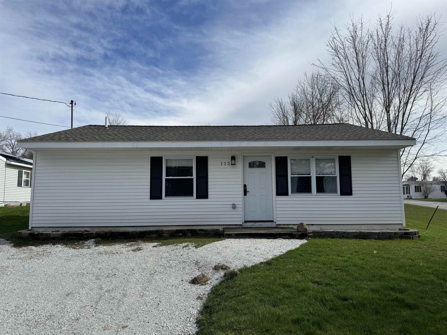1 of 27
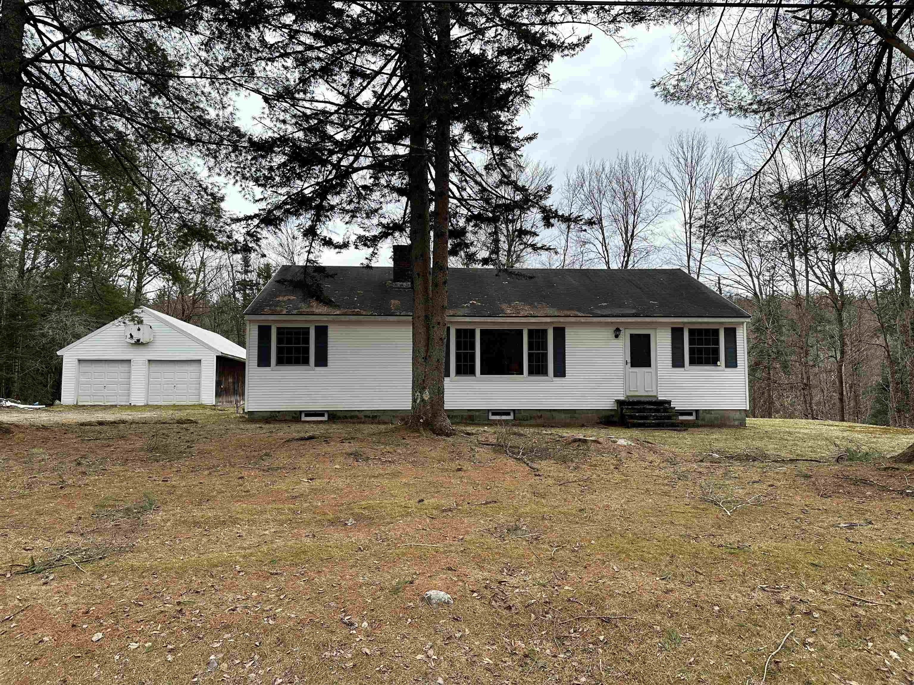
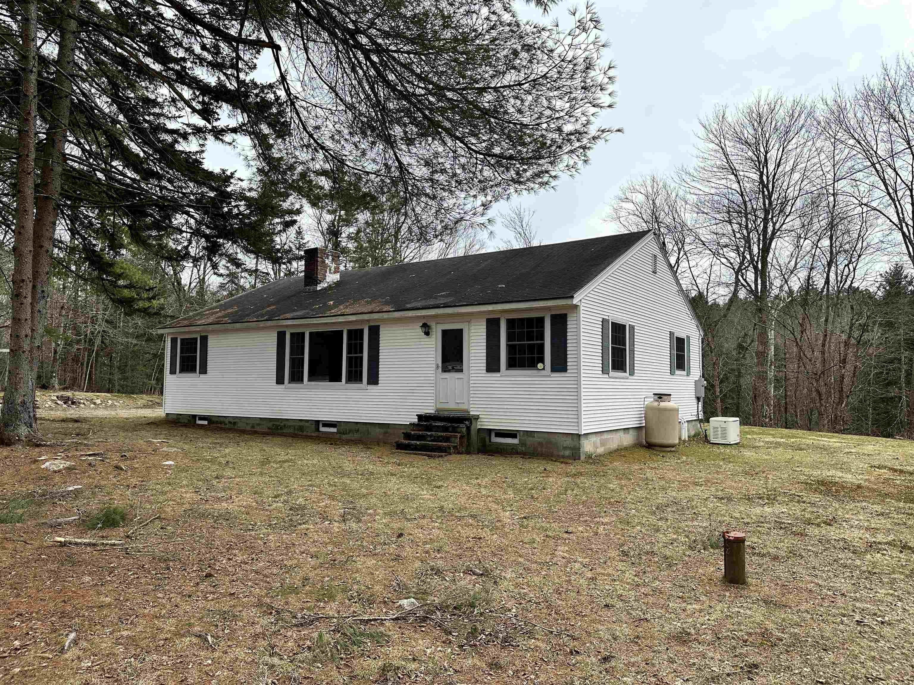
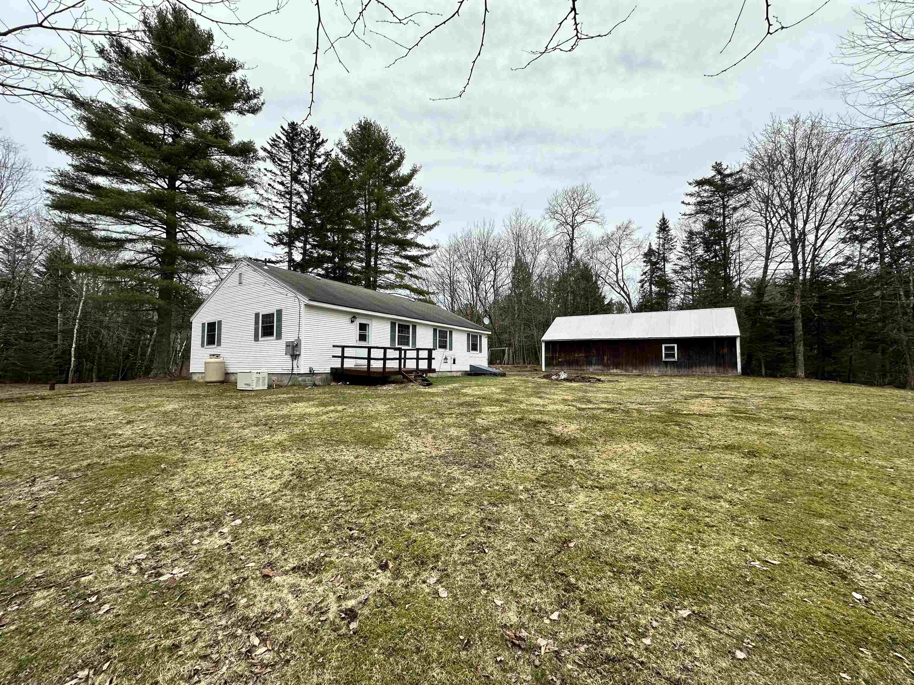
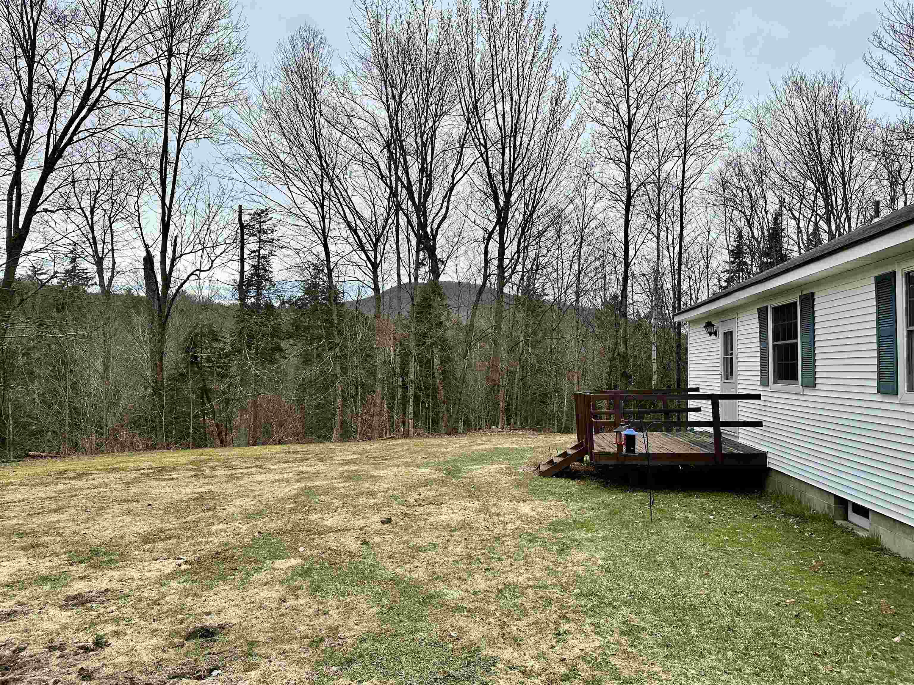
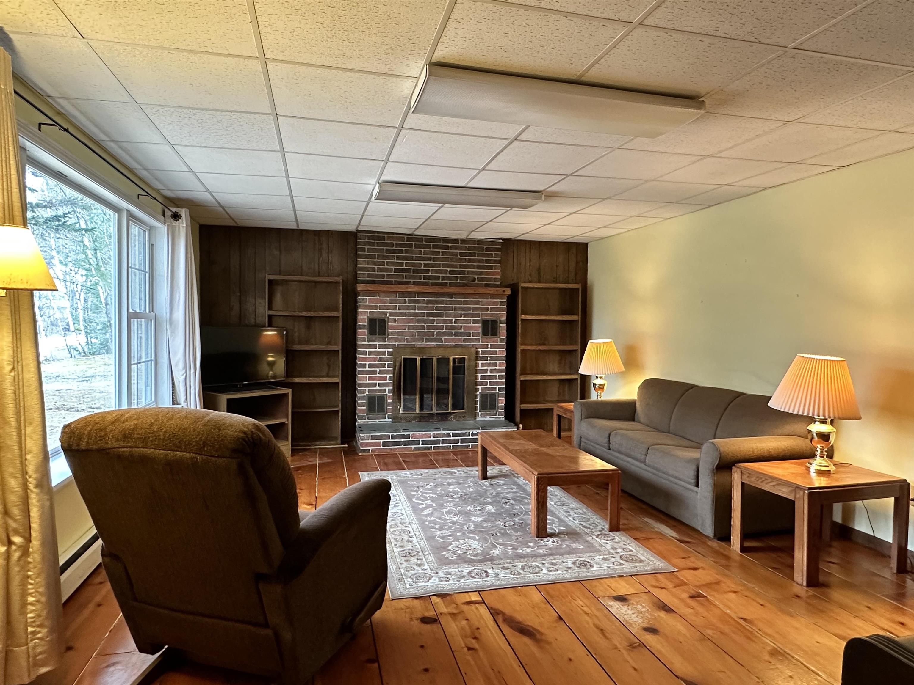
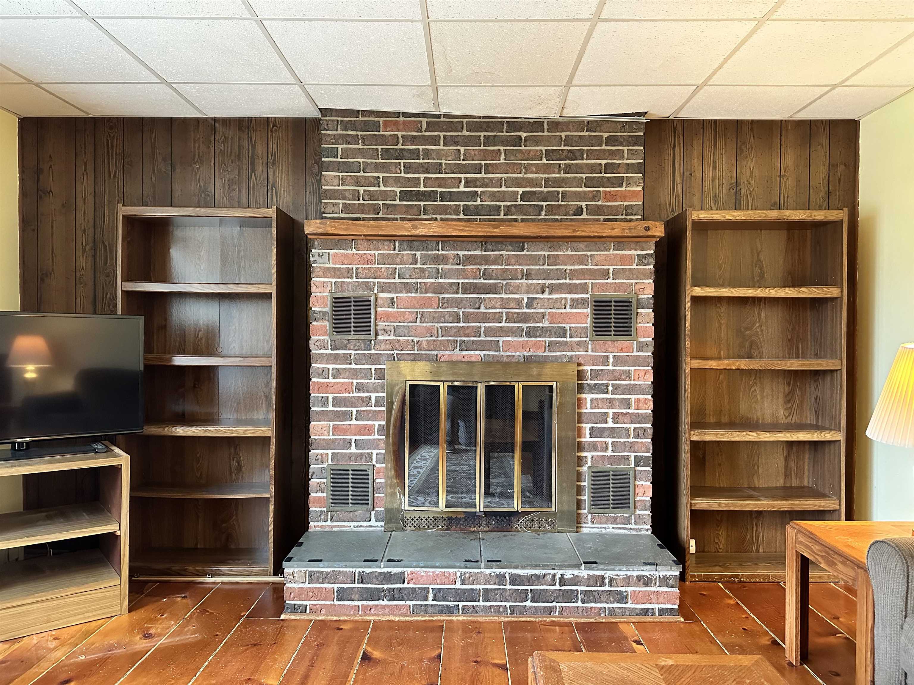
General Property Information
- Property Status:
- Active Under Contract
- Price:
- $295, 000
- Assessed:
- $0
- Assessed Year:
- County:
- VT-Rutland
- Acres:
- 6.00
- Property Type:
- Single Family
- Year Built:
- 1967
- Agency/Brokerage:
- Joshua Lemieux
Remax Summit - Bedrooms:
- 3
- Total Baths:
- 1
- Sq. Ft. (Total):
- 1316
- Tax Year:
- 2024
- Taxes:
- $3, 694
- Association Fees:
Nestled in the heart of rural Vermont, this home offers an escape from the hustle and bustle of busy life. Yet, it's just a short drive away from the City of Rutland and it's charming local shops, restaurants, and outdoor attractions, ensuring that convenience is never far from reach. Stepping inside you are welcomed by a warm and inviting living space. The floor plan seamlessly connects the living, dining, and kitchen areas, creating an ideal environment for both relaxation and entertaining. There are 3 large bedrooms as well as a full unfinished basement. The basement area has the addition of a Northern Basement waterproofing system and is ready for you to create more livable space. Step outside and discover the true essence of country living. Whether you're sipping your morning coffee on the sun-drenched back deck or gathering around the fire pit under a starlit sky, every moment spent outdoors is a reminder of the beauty and tranquility that surrounds you. Add to this, the energizing sounds of the Cold River running strait through the property. This one should be on your short list. Welcome home!
Interior Features
- # Of Stories:
- 1
- Sq. Ft. (Total):
- 1316
- Sq. Ft. (Above Ground):
- 1316
- Sq. Ft. (Below Ground):
- 0
- Sq. Ft. Unfinished:
- 1316
- Rooms:
- 6
- Bedrooms:
- 3
- Baths:
- 1
- Interior Desc:
- Fireplaces - 1, Hearth, Kitchen/Dining, Natural Light, Natural Woodwork, Laundry - Basement
- Appliances Included:
- Dishwasher, Dryer, Microwave, Range - Gas, Refrigerator, Washer
- Flooring:
- Carpet, Ceramic Tile, Combination, Hardwood, Wood
- Heating Cooling Fuel:
- Oil
- Water Heater:
- Basement Desc:
- Concrete, Concrete Floor, Stairs - Exterior, Stairs - Interior, Sump Pump, Unfinished, Exterior Access, Stairs - Basement
Exterior Features
- Style of Residence:
- Ranch
- House Color:
- Time Share:
- No
- Resort:
- Exterior Desc:
- Exterior Details:
- Deck, Natural Shade
- Amenities/Services:
- Land Desc.:
- Country Setting, Level, Mountain View, River, River Frontage, View, Wooded
- Suitable Land Usage:
- Roof Desc.:
- Shingle
- Driveway Desc.:
- Gravel
- Foundation Desc.:
- Concrete
- Sewer Desc.:
- On-Site Septic Exists
- Garage/Parking:
- Yes
- Garage Spaces:
- 4
- Road Frontage:
- 0
Other Information
- List Date:
- 2024-04-21
- Last Updated:
- 2024-04-29 11:45:17


