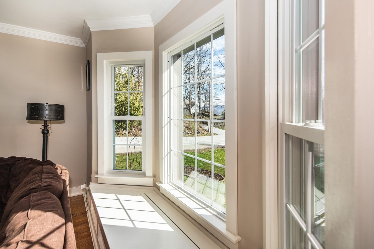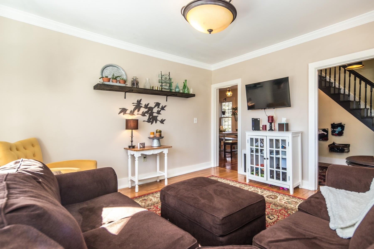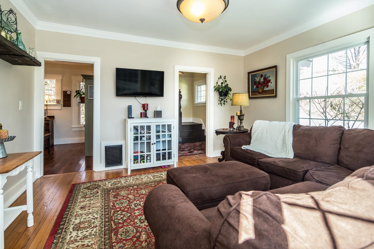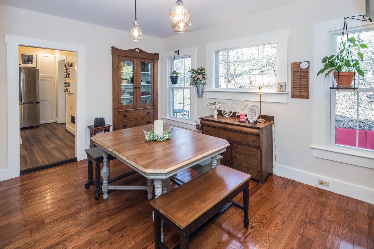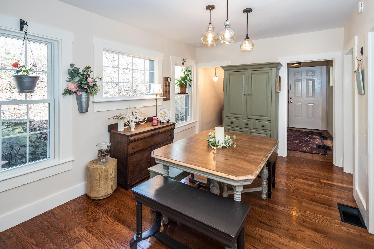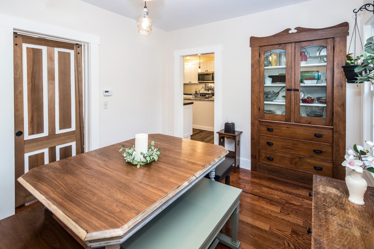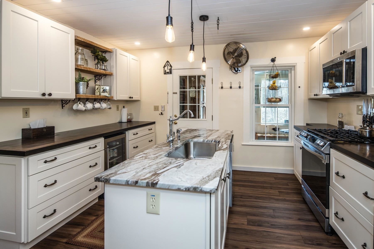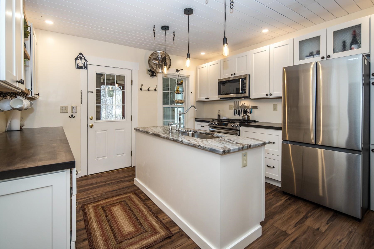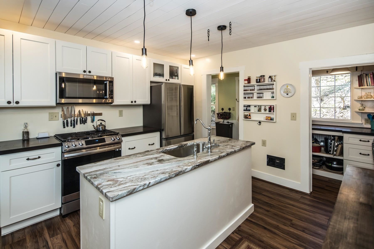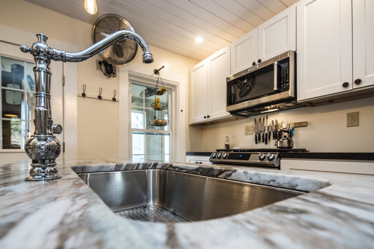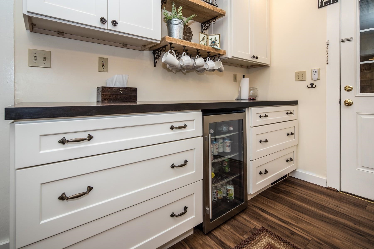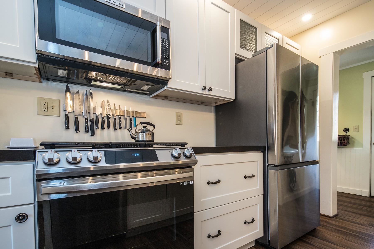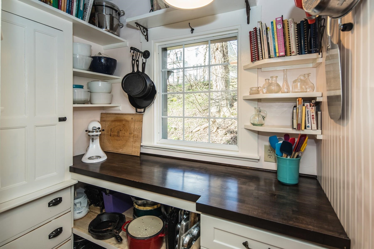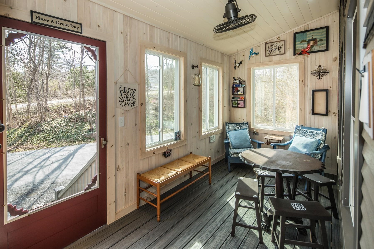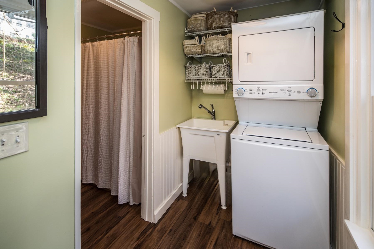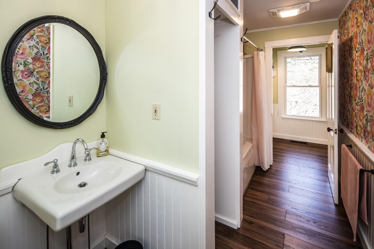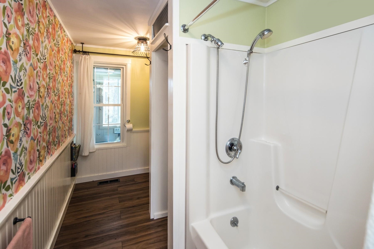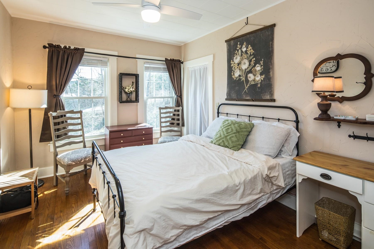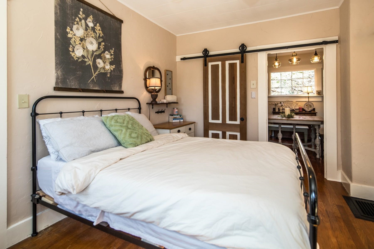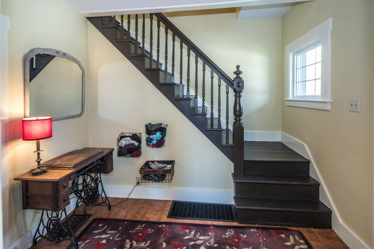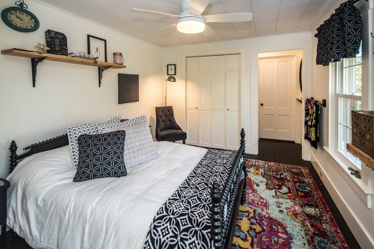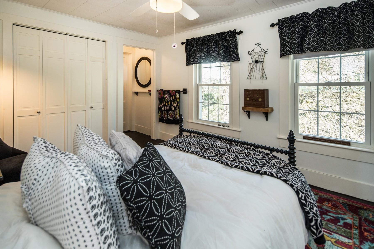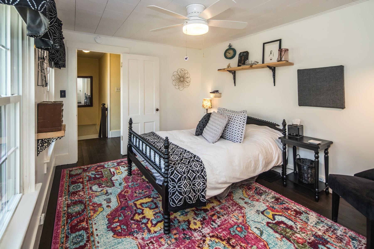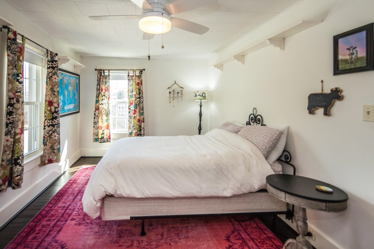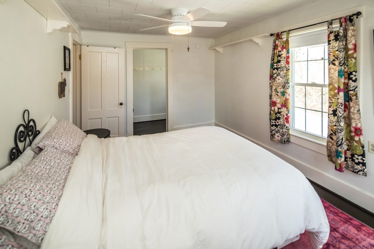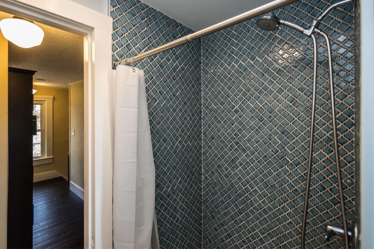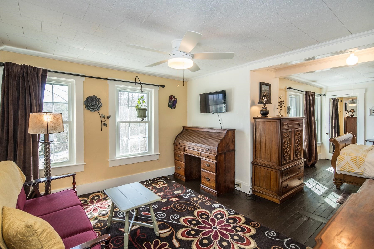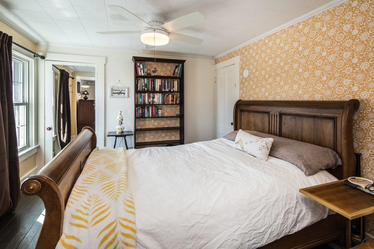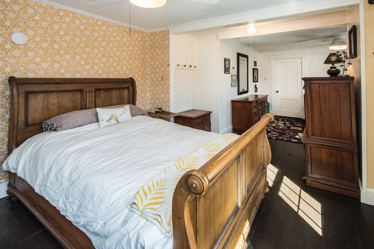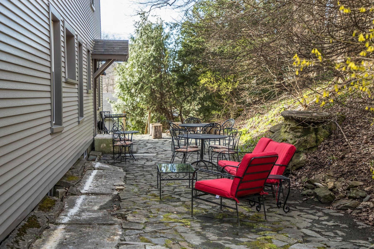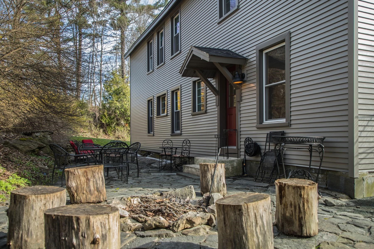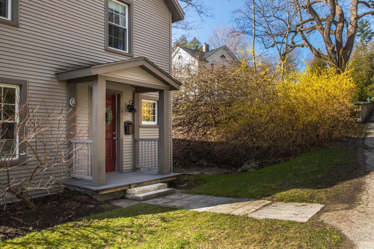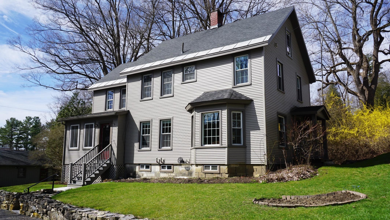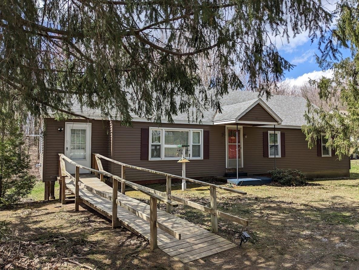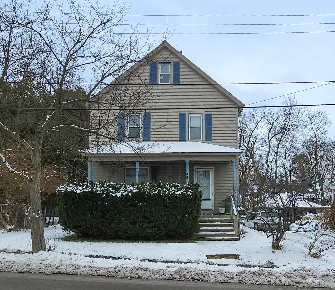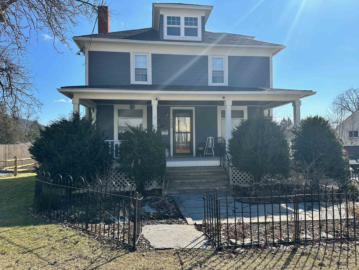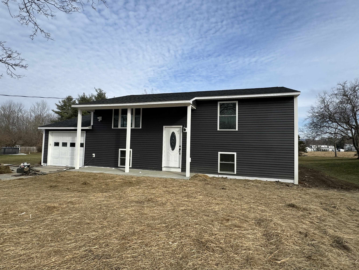1 of 39
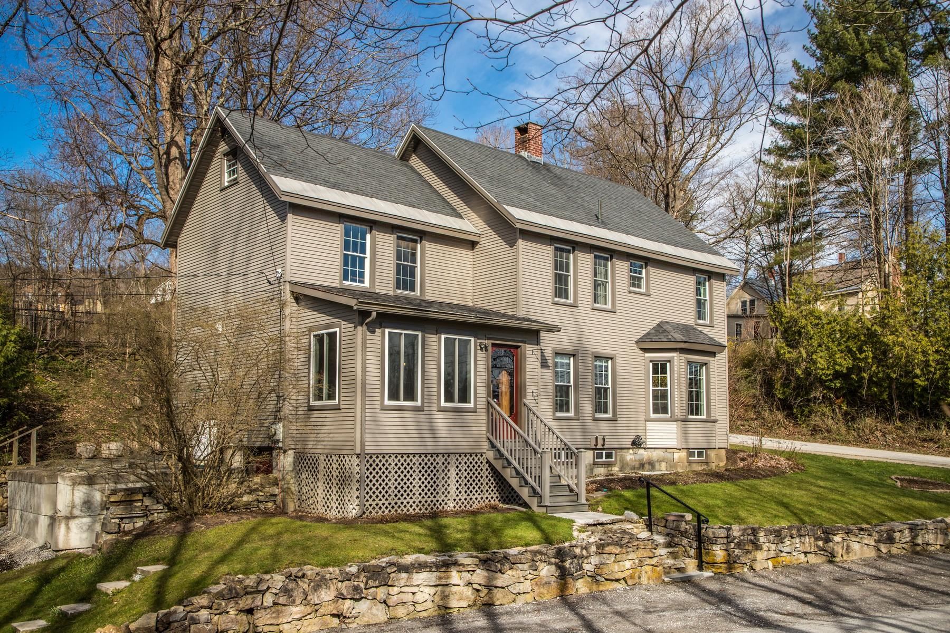
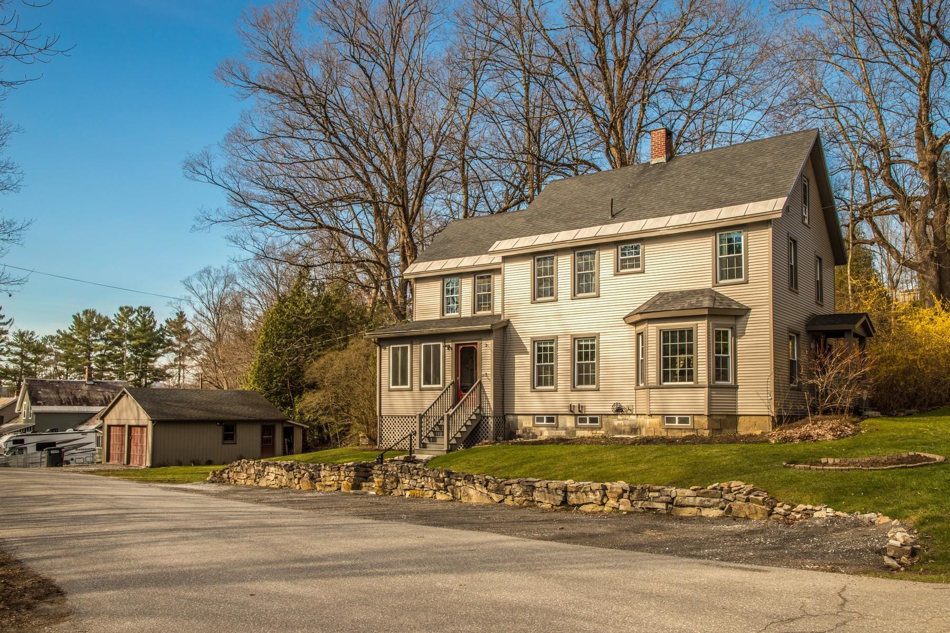
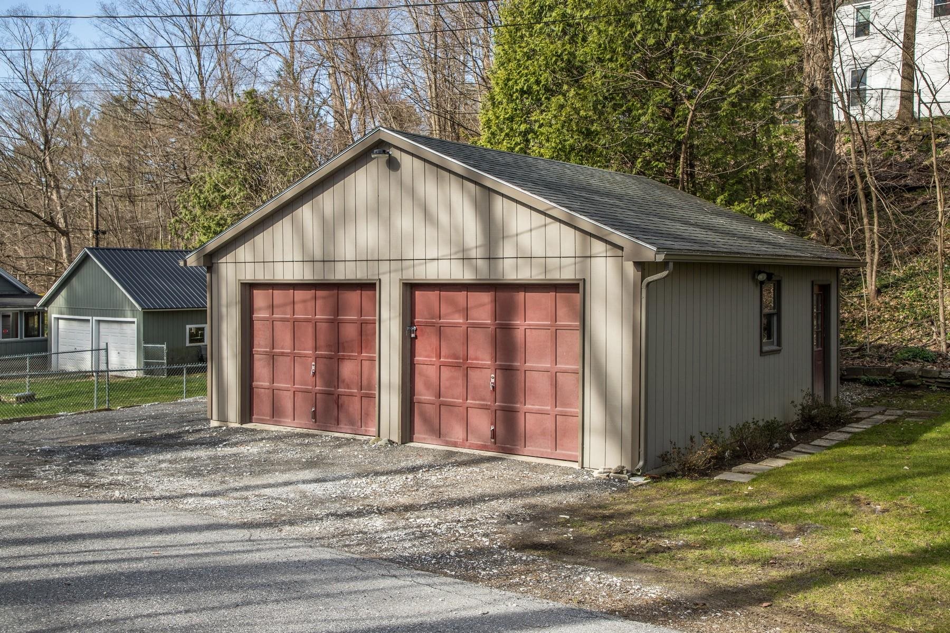
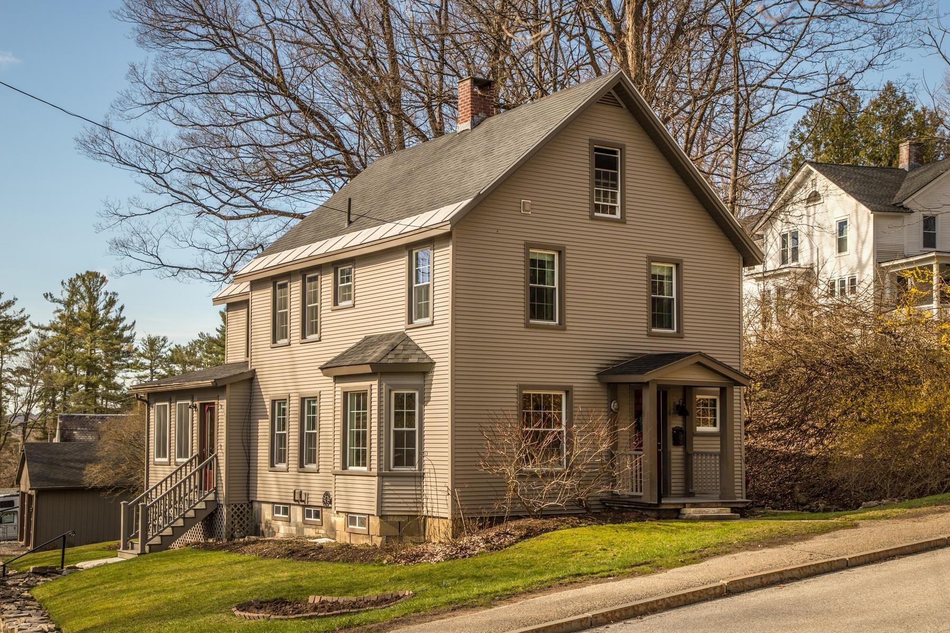
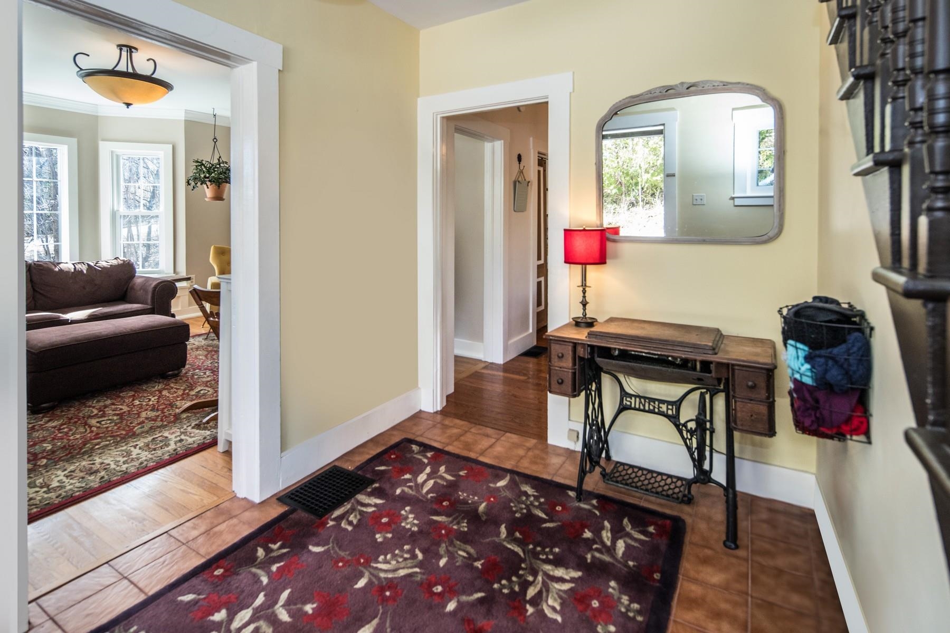
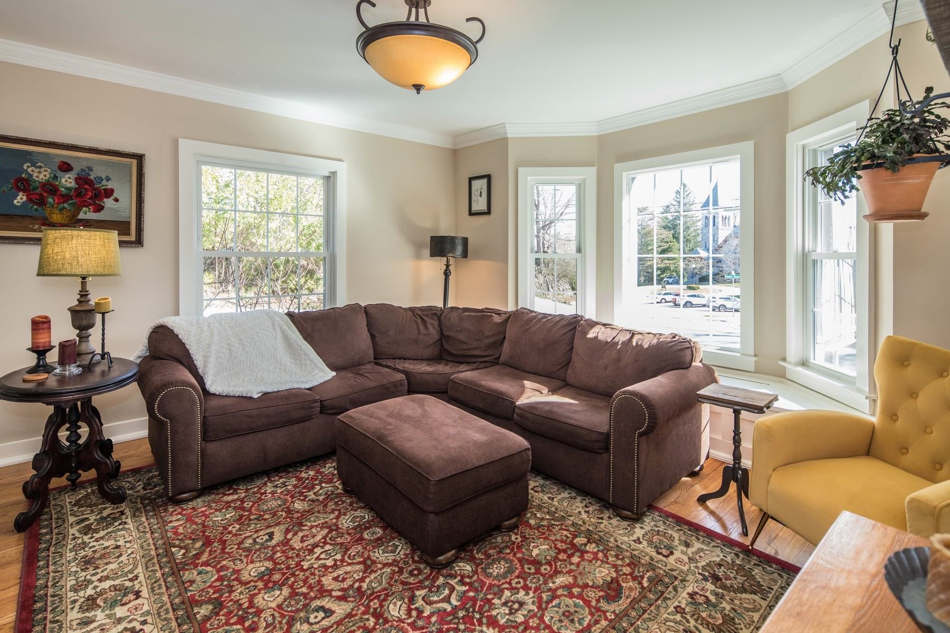
General Property Information
- Property Status:
- Active Under Contract
- Price:
- $325, 000
- Assessed:
- $0
- Assessed Year:
- County:
- VT-Rutland
- Acres:
- 0.25
- Property Type:
- Single Family
- Year Built:
- 1900
- Agency/Brokerage:
- Jean Chamberlain
Four Seasons Sotheby's Int'l Realty - Bedrooms:
- 4
- Total Baths:
- 2
- Sq. Ft. (Total):
- 1968
- Tax Year:
- 2024
- Taxes:
- $3, 610
- Association Fees:
What a beautifully renovated, warm and comfortable 4 bedroom home! Located in a wonderful small town, recent thoughtful and tasteful renovations allow you to move right in and enjoy! A welcoming front entry leads to the inviting living room with its gorgeous bay window, hardwood flooring and quality moldings. A charming dining room with 3 attractive windows, hardwood floor and great built-in cupboard offers plenty of space for family and friends to gather. The impressively updated kitchen will inspire you to cook with an abundance of attractive cabinetry, gorgeous marble island with a nice deep sink, stainless steel appliances, plenty of butcher block countertop space plus a pantry. The first floor laundry and full bath are so convenient! Also on the main floor is a bonus rm that could be used as a bedroom, office or rec rm. A pleasant 3-season porch is the prefect place to relax and unwind. Upstairs is your spacious master bedroom w/sitting room, 2 additional good sized bedrooms, bath with tile shower and bonus storage room. Detached 2-car garage, pretty side yard, private stone patio with fire pit. Proctor offers its own schools, swimming pool, skating rink, tennis courts and library. Skiing, lakes, golf and all outdoor recreational opportunities await just minutes away!
Interior Features
- # Of Stories:
- 2
- Sq. Ft. (Total):
- 1968
- Sq. Ft. (Above Ground):
- 1968
- Sq. Ft. (Below Ground):
- 0
- Sq. Ft. Unfinished:
- 992
- Rooms:
- 8
- Bedrooms:
- 4
- Baths:
- 2
- Interior Desc:
- Attic - Hatch/Skuttle, Kitchen Island, Natural Light, Laundry - 1st Floor
- Appliances Included:
- Dishwasher, Dryer, Microwave, Refrigerator, Washer, Stove - Gas, Water Heater - Electric, Water Heater - Owned
- Flooring:
- Hardwood, Laminate, Softwood, Tile, Vinyl
- Heating Cooling Fuel:
- Oil
- Water Heater:
- Basement Desc:
- Full, Sump Pump, Unfinished, Exterior Access
Exterior Features
- Style of Residence:
- Other
- House Color:
- Time Share:
- No
- Resort:
- Exterior Desc:
- Exterior Details:
- Patio, Porch - Enclosed
- Amenities/Services:
- Land Desc.:
- Corner
- Suitable Land Usage:
- Roof Desc.:
- Shingle - Asphalt
- Driveway Desc.:
- Gravel
- Foundation Desc.:
- Marble
- Sewer Desc.:
- Public
- Garage/Parking:
- Yes
- Garage Spaces:
- 2
- Road Frontage:
- 235
Other Information
- List Date:
- 2024-04-22
- Last Updated:
- 2024-04-27 12:15:31


