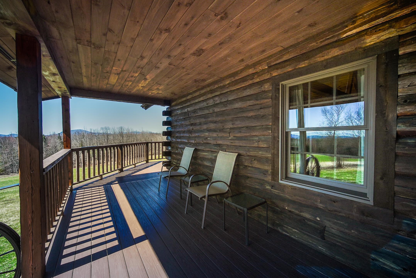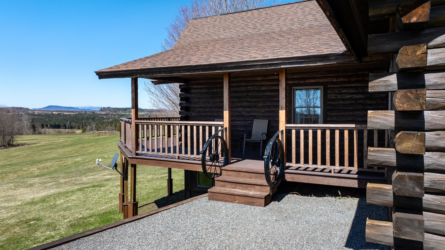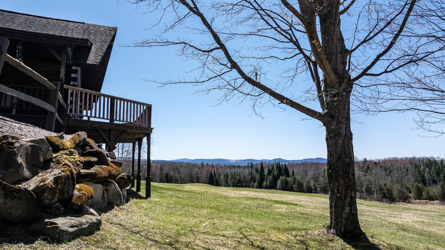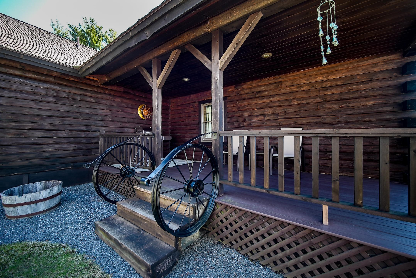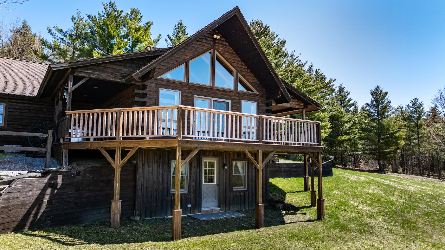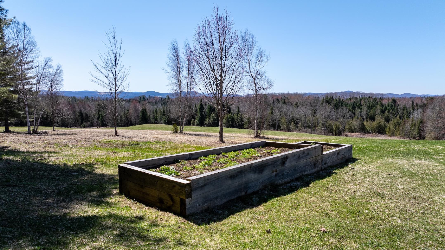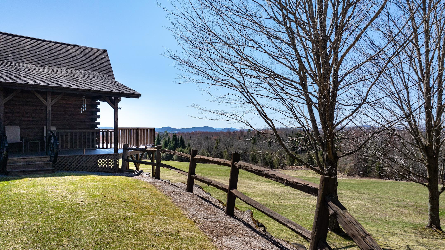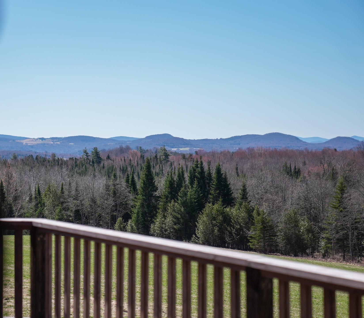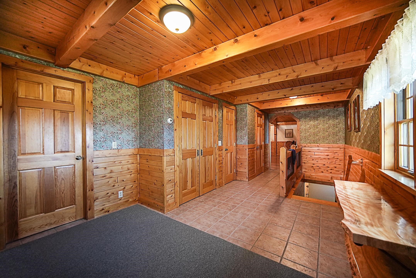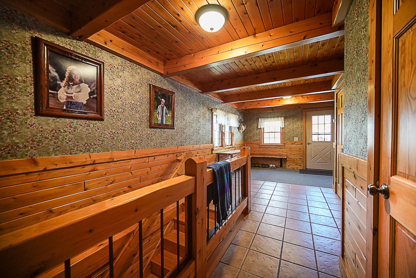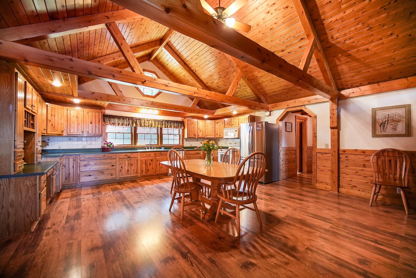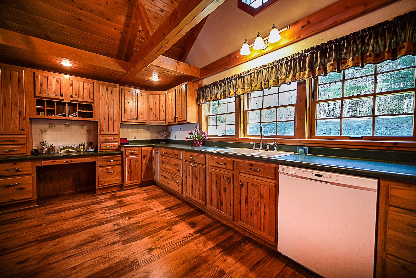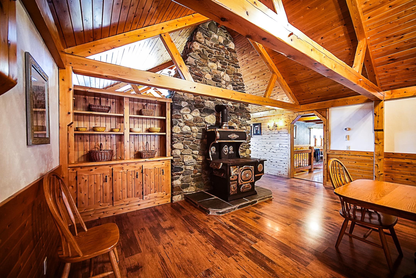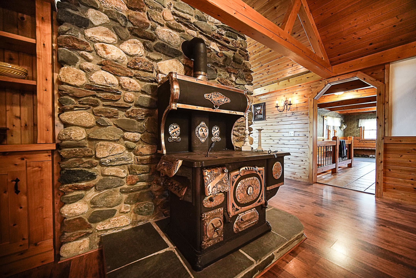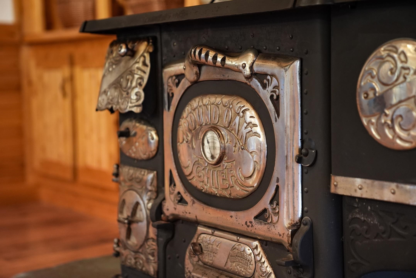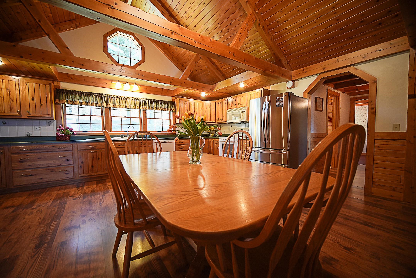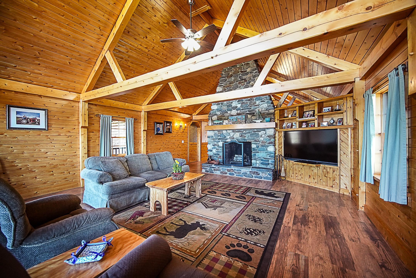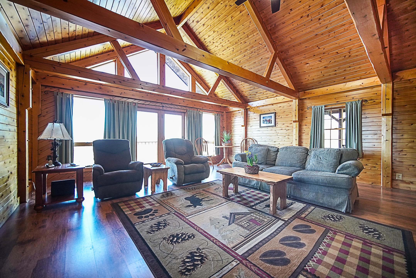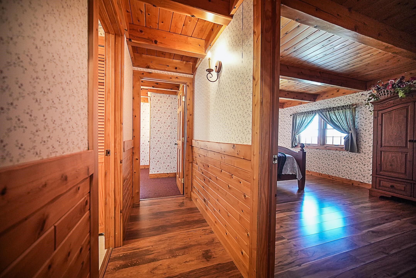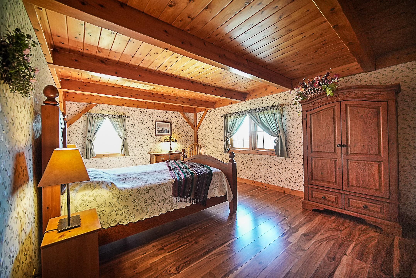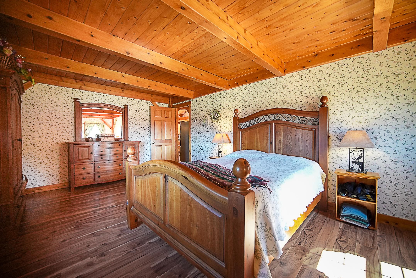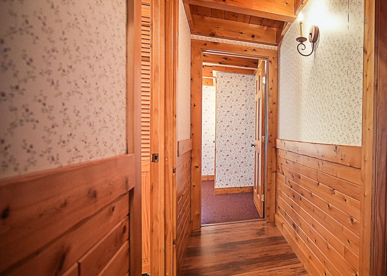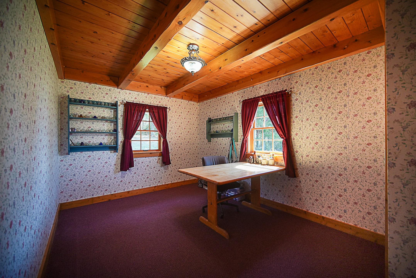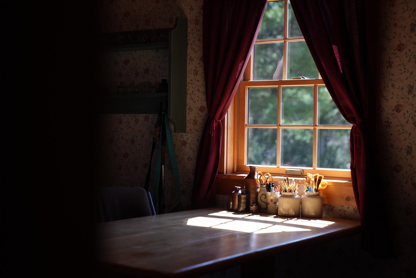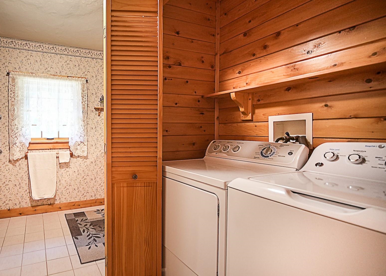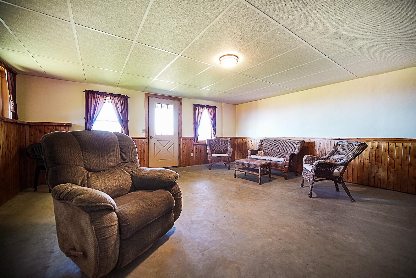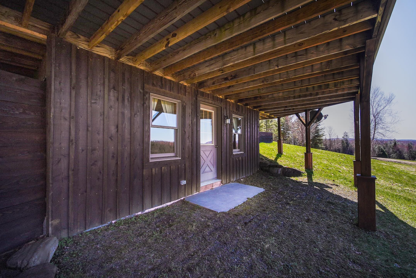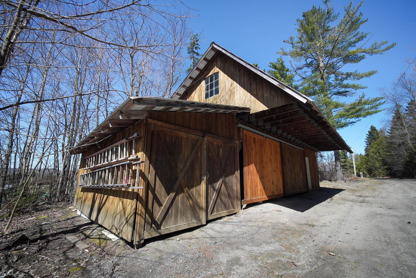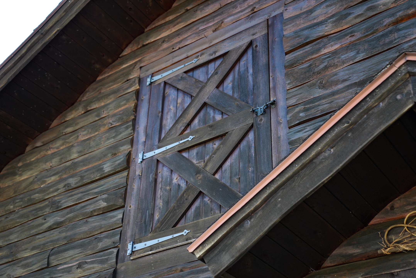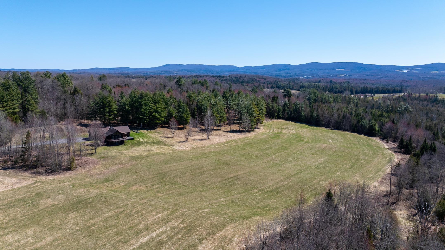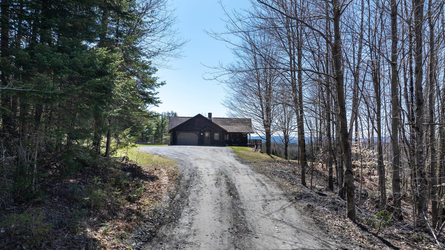1 of 37
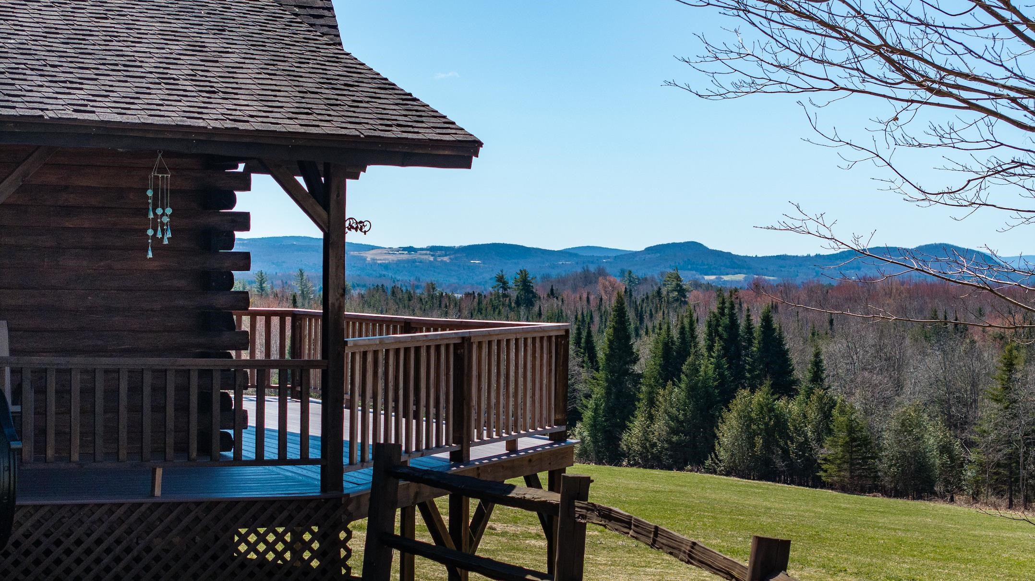
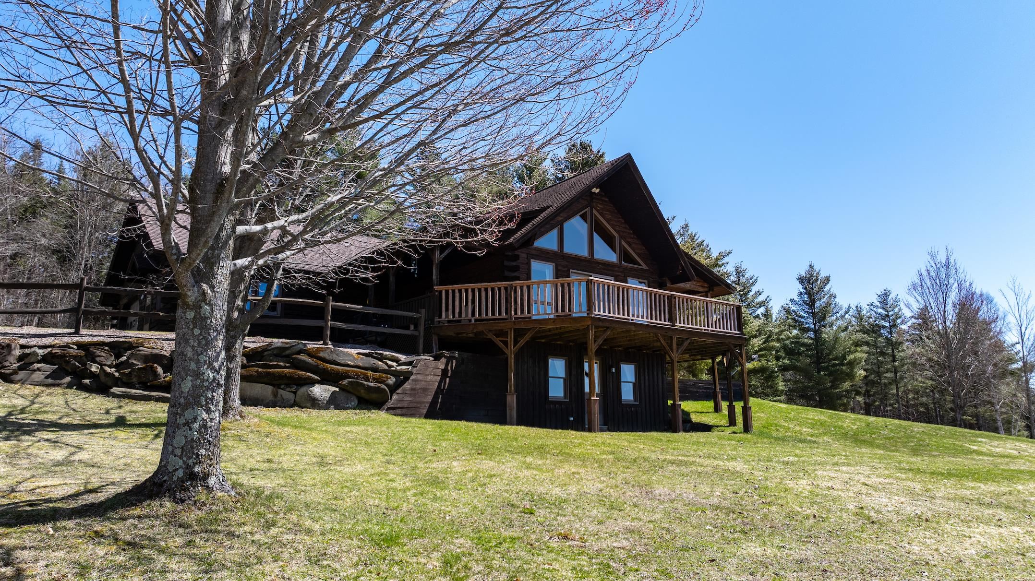
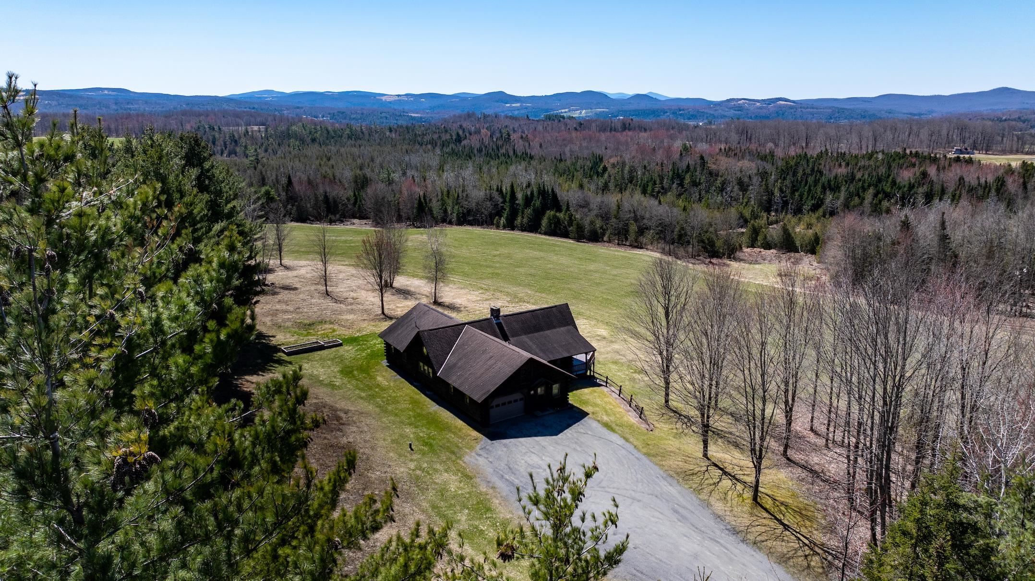
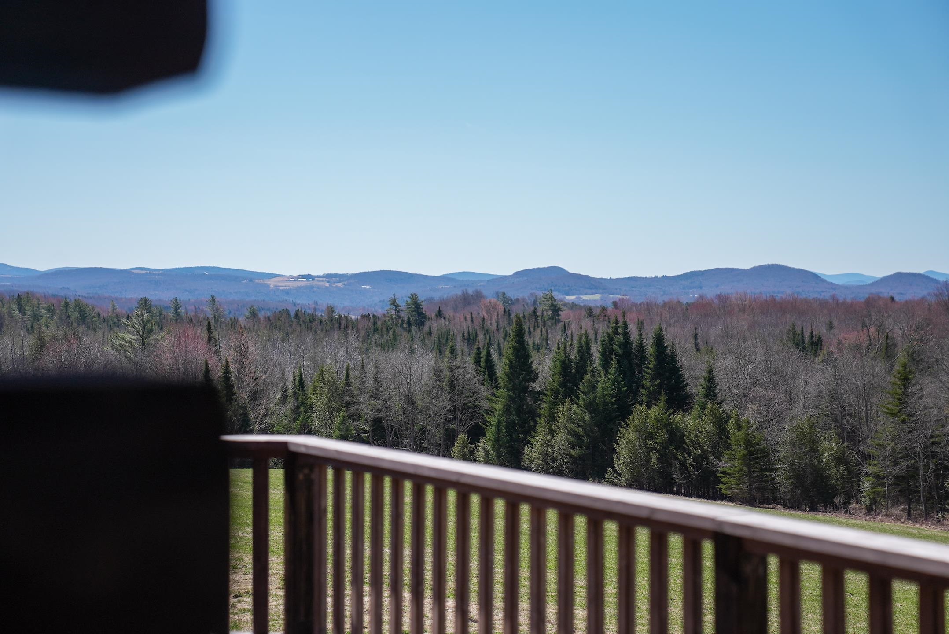
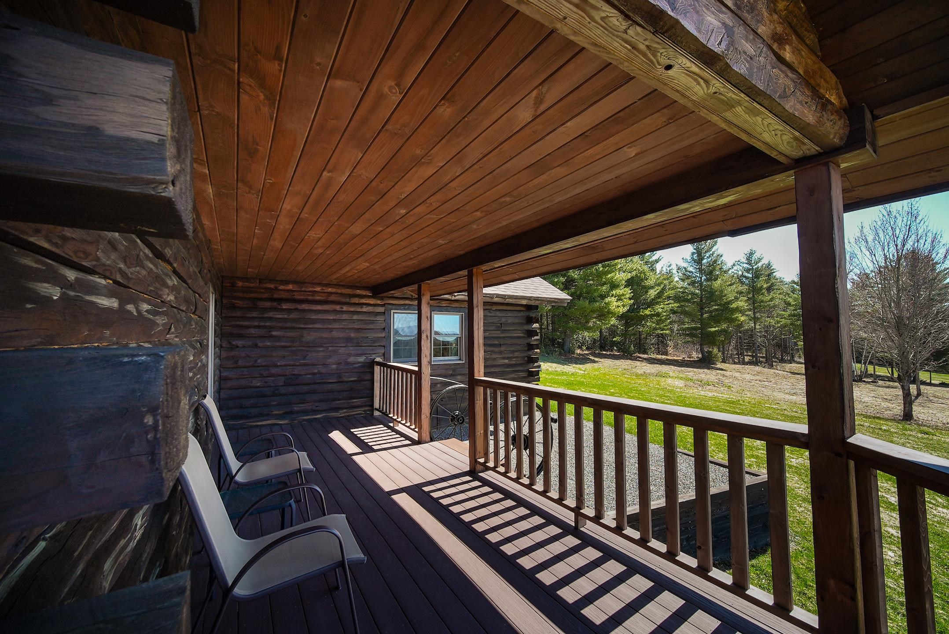
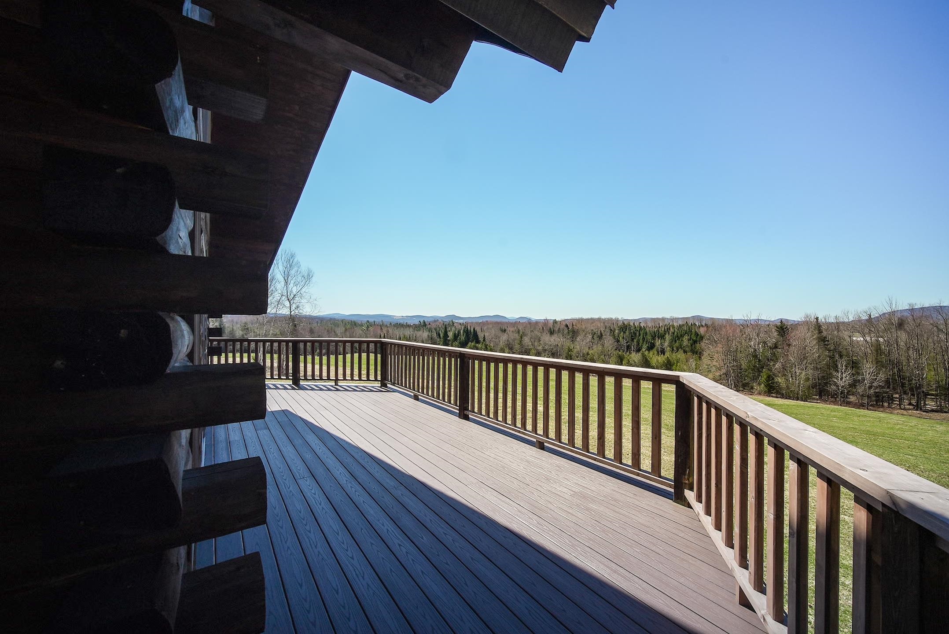
General Property Information
- Property Status:
- Active
- Price:
- $675, 000
- Assessed:
- $0
- Assessed Year:
- County:
- VT-Caledonia
- Acres:
- 14.68
- Property Type:
- Single Family
- Year Built:
- 2000
- Agency/Brokerage:
- Shelly Jungwirth
Four Seasons Sotheby's Int'l Realty - Bedrooms:
- 3
- Total Baths:
- 2
- Sq. Ft. (Total):
- 3760
- Tax Year:
- 2023
- Taxes:
- $0
- Association Fees:
A well-crafted home that the owner-builders have maintained as if it were brand new. Nearer to Greensboro than Hardwick. Enter into this rambler with an interior of sublime posts, beams, and cathedral ceilings; access the spacious mud room with windows filled with light and vistas, but room for boots and snowshoes. By the way, all the windows are the cleanest windows I’ve ever seen! The Trex deck porch wraps around the back and sides of the home; morning and evening sun dances through boundless vistas—Mt. Mansfield, woods, and fields. The kitchen is amazingly expansive; the antique, refurbished wood stove backs up to the hand-chosen stones that frame the wood-burning fireplace. A year-round home, warm and tight for Vermont winters, but may suit new owners as a summer family home with enough windows for cool cross breezes. The one-car attached garage has radiant heat, and the 2-bay tractor storage with a separate heated workshop may serve as an additional garage. It also has upstairs storage. Owners use 2 bedrooms, the 3rd is a studio workspace (documented septic design is for 3 bedrooms). A bright and open walk-out basement has plenty of space for a full bath addition making it an extraordinary suite or an auxiliary living space. This private home is surrounded by conserved land. Enjoy your blueberry bushes. 3 minutes to all things Greensboro. Owners give extraordinary attention to upkeep and systems maintenance.
Interior Features
- # Of Stories:
- 1
- Sq. Ft. (Total):
- 3760
- Sq. Ft. (Above Ground):
- 2800
- Sq. Ft. (Below Ground):
- 960
- Sq. Ft. Unfinished:
- 0
- Rooms:
- 10
- Bedrooms:
- 3
- Baths:
- 2
- Interior Desc:
- Cathedral Ceiling, Ceiling Fan, Dining Area, Draperies, Fireplace - Wood, Hearth, Kitchen/Dining, Natural Light, Storage - Indoor, Laundry - 1st Floor
- Appliances Included:
- Cooktop - Electric, Dishwasher, Dryer, Microwave, Refrigerator, Washer, Stove - Electric, Vented Exhaust Fan, Water Heater
- Flooring:
- Ceramic Tile, Laminate
- Heating Cooling Fuel:
- Oil, Wood
- Water Heater:
- Basement Desc:
- Concrete, Daylight, Full, Partially Finished, Storage Space, Interior Access, Exterior Access, Stairs - Basement
Exterior Features
- Style of Residence:
- Log
- House Color:
- Dark brown
- Time Share:
- No
- Resort:
- Exterior Desc:
- Exterior Details:
- Deck, Natural Shade, Outbuilding, Window Screens, Windows - Double Pane
- Amenities/Services:
- Land Desc.:
- Country Setting, Field/Pasture, Landscaped, Mountain View, Wooded
- Suitable Land Usage:
- Roof Desc.:
- Shingle - Asphalt
- Driveway Desc.:
- Crushed Stone, Other
- Foundation Desc.:
- Concrete
- Sewer Desc.:
- 1000 Gallon
- Garage/Parking:
- Yes
- Garage Spaces:
- 1
- Road Frontage:
- 0
Other Information
- List Date:
- 2024-04-24
- Last Updated:
- 2024-05-03 19:59:03


