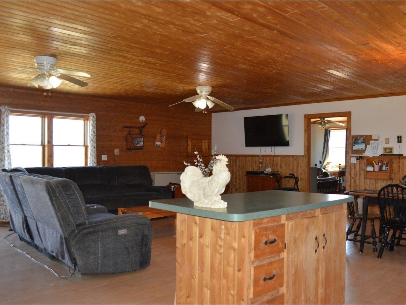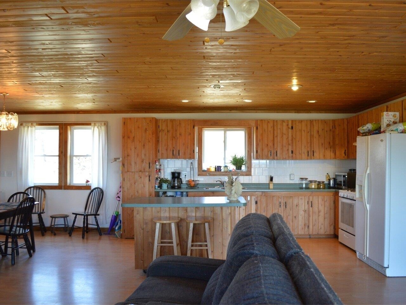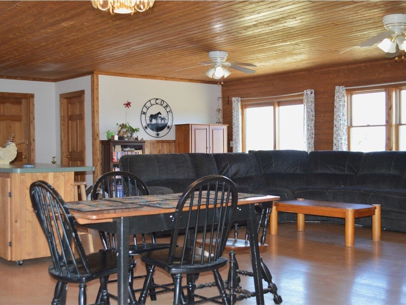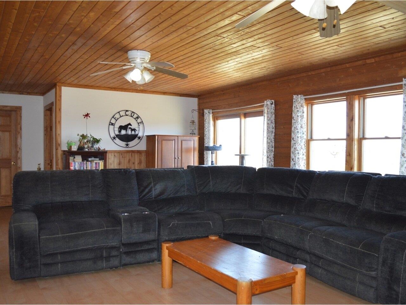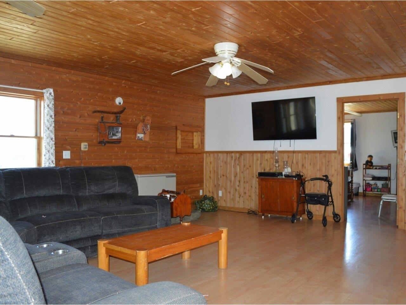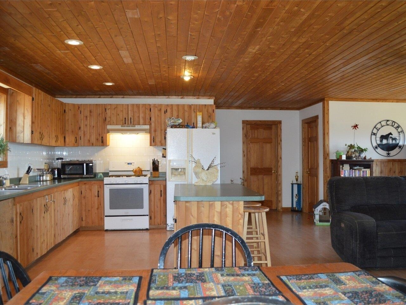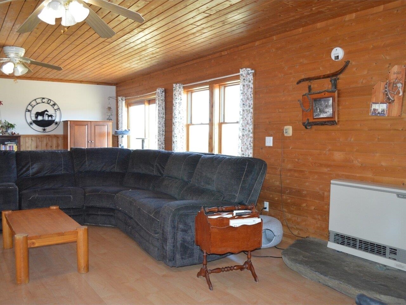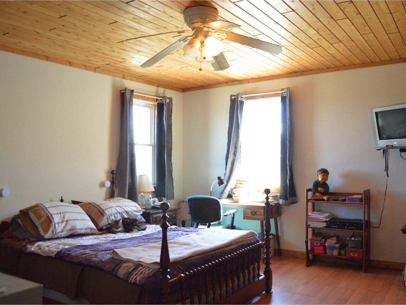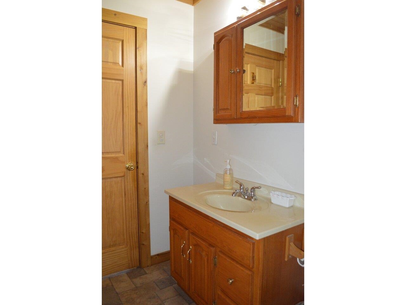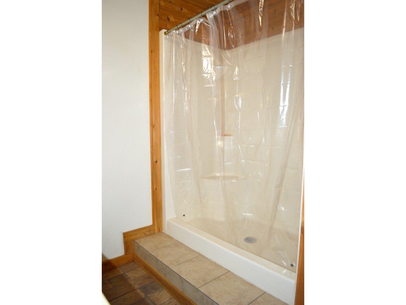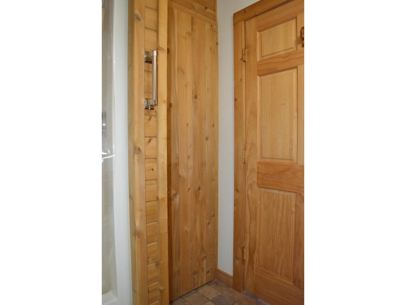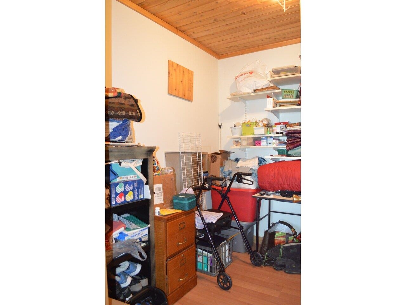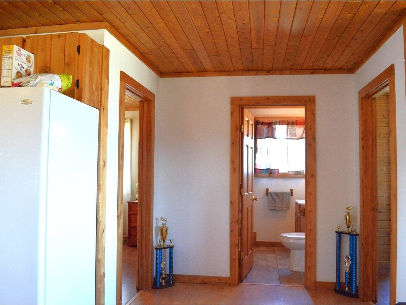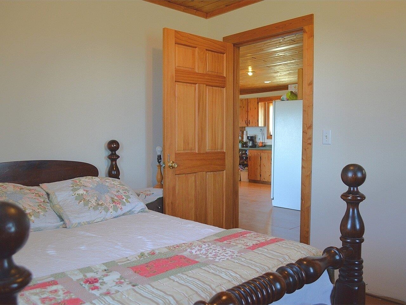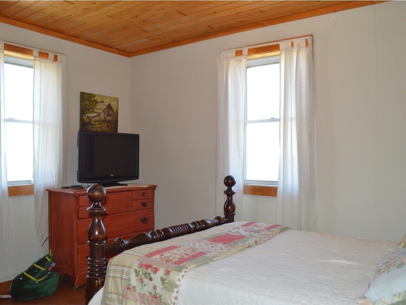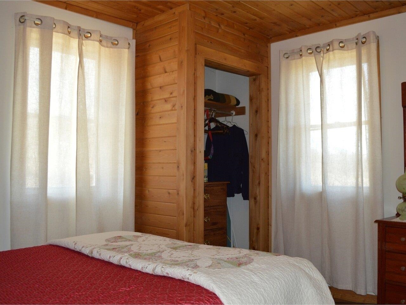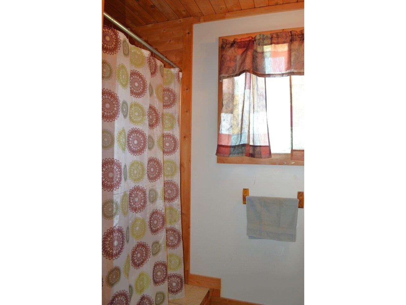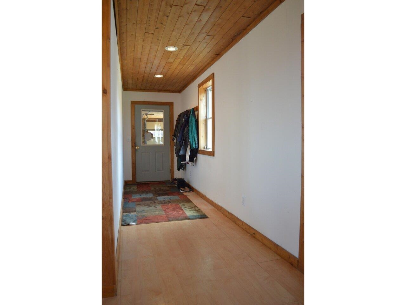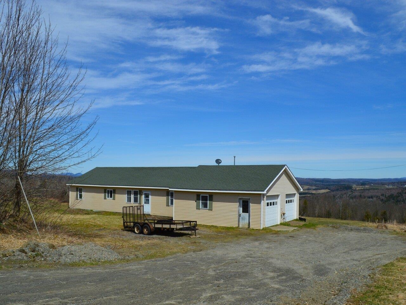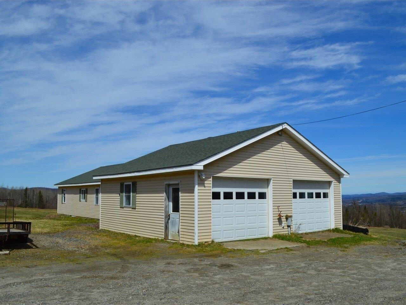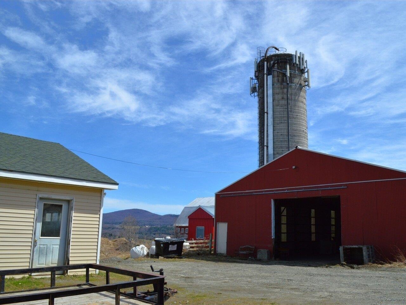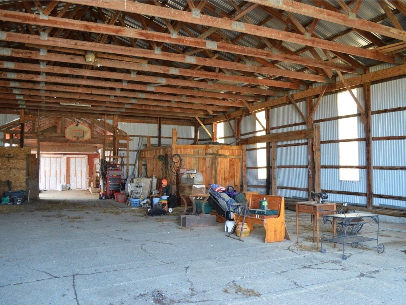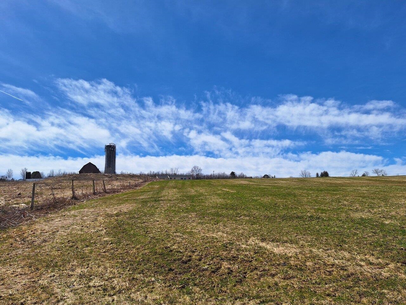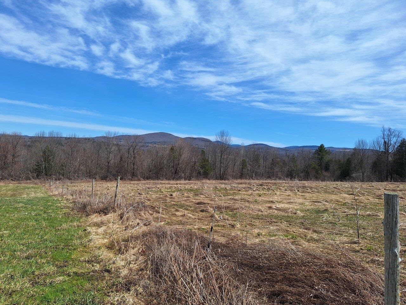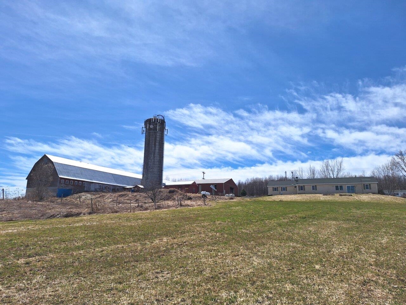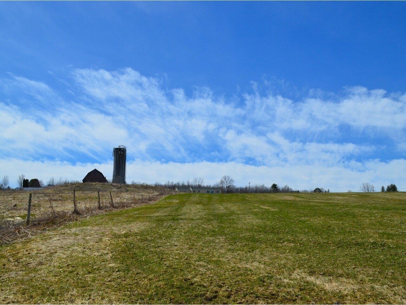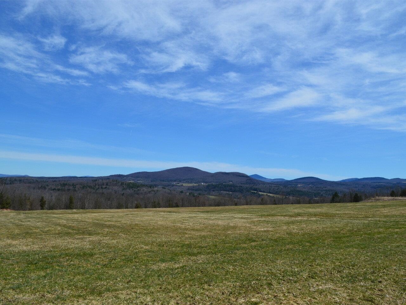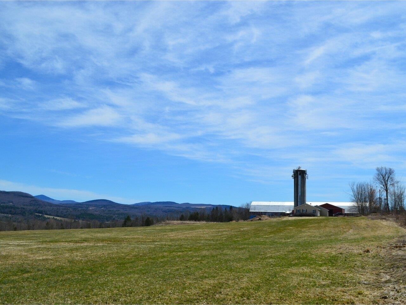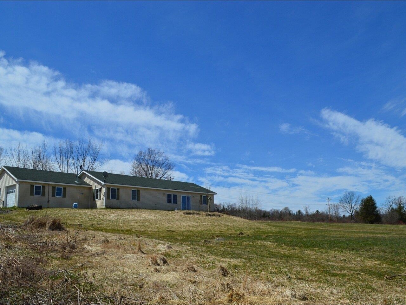1 of 35
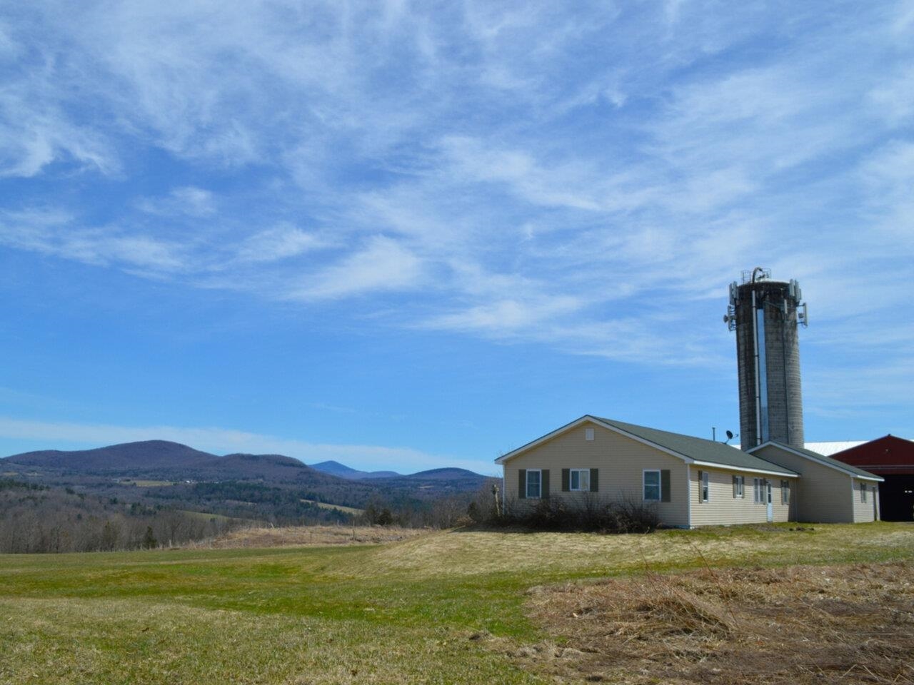
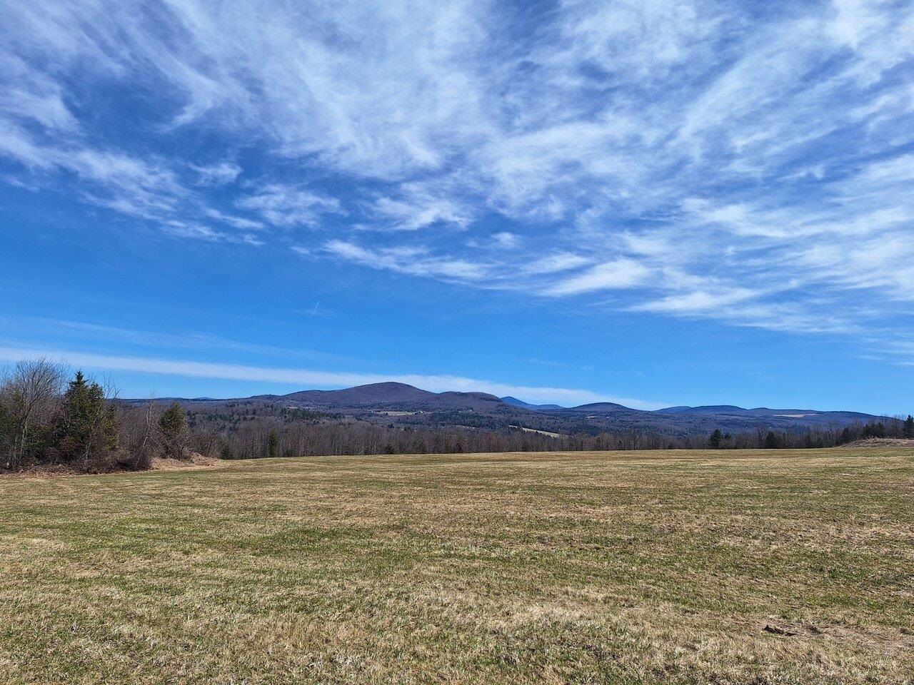
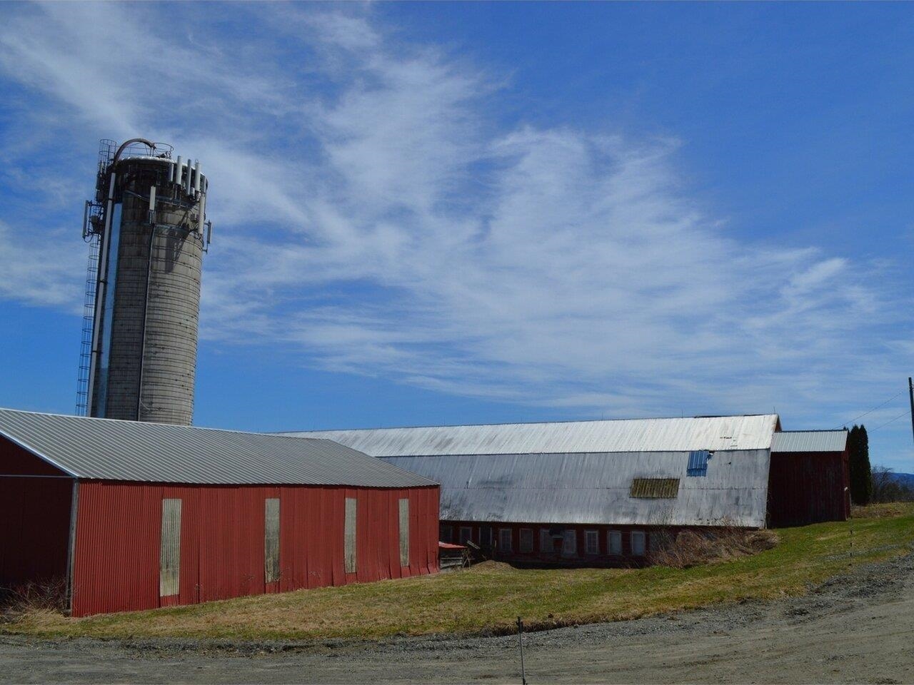
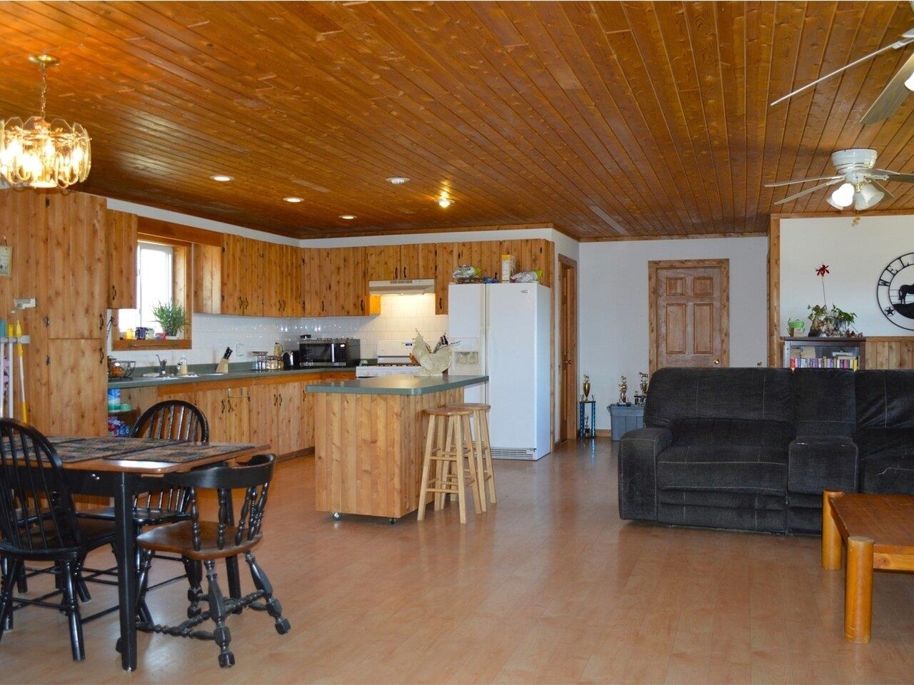
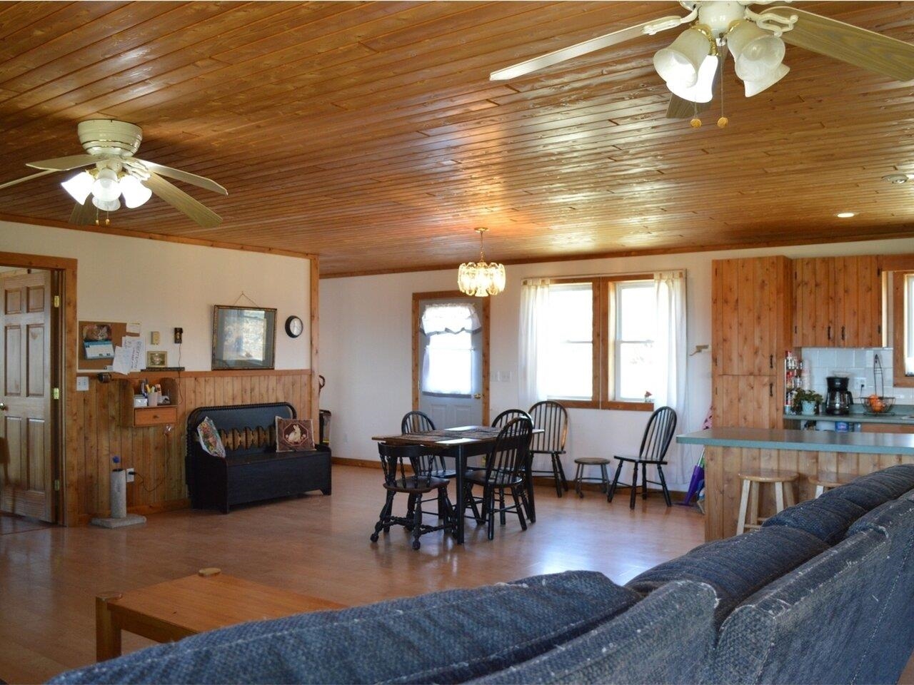
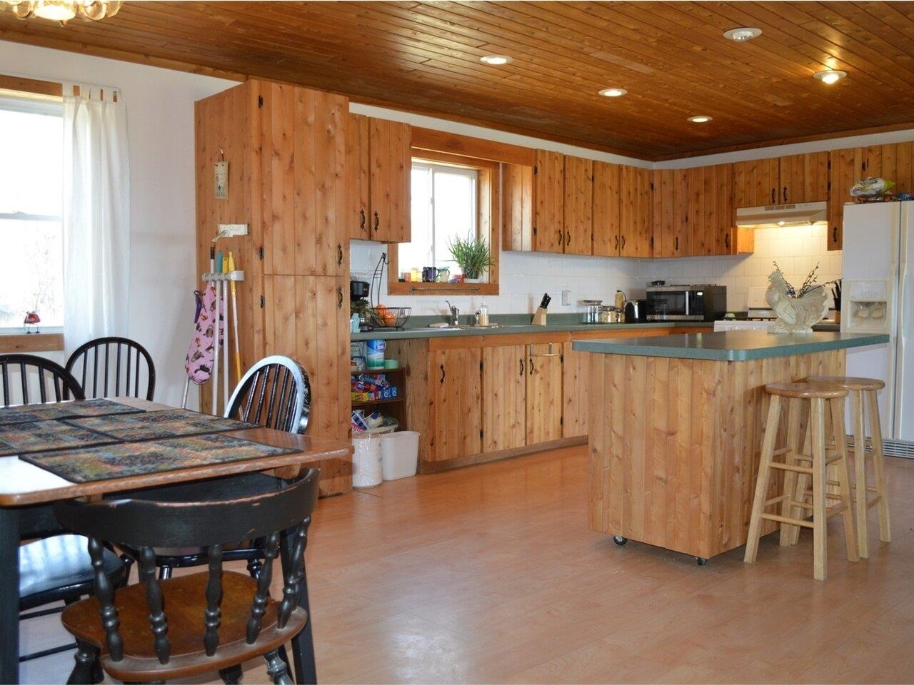
General Property Information
- Property Status:
- Active
- Price:
- $975, 000
- Assessed:
- $0
- Assessed Year:
- County:
- VT-Orleans
- Acres:
- 59.70
- Property Type:
- Single Family
- Year Built:
- 2006
- Agency/Brokerage:
- Nina Lynn
Coldwell Banker Hickok and Boardman - Bedrooms:
- 3
- Total Baths:
- 2
- Sq. Ft. (Total):
- 1596
- Tax Year:
- 2023
- Taxes:
- $7, 387
- Association Fees:
This lovely 3-bedroom, 2-bathroom single-level home sits on 59.7 acres with gorgeous pastoral & mountain views, a very spacious barn, & income-producing cell tower currently leased to VTel & Verizon. This home was designed with aging-in-place in mind & offers an attached 2-car garage with separate laundry area & utility sink - ideal for Vermont's harshest weather. Enter from the garage to a 5' wide entry hall/mudroom with extra-wide doors, both of which make wheelchair access a breeze. This entry hall opens to a warm, bright, & open living space, with gleaming laminate wood flooring & tastefully enhanced wood ceilings extending throughout. The kitchen features an island with dining space, storage, & beautiful wooden cabinetry, overlooking the adjacent formal dining space & living room. A glass sliding door opens to the backyard, providing opportunity for endless views & natural light, in addition to that provided by the home's many windows. The primary bedroom is at the front of the open living area & features 3 windows, continued wooden ceilings, en suite bathroom with linen closet & accessibility handle to the shower, & wonderful walk-in closet with shelving. 2 additional bedrooms sit at the other end of the home on either side of the 2nd bathroom, all boasting more wood accents & natural light! Possibilities abound! Please contact agent for more information on cell tower leases & subdivision potential.
Interior Features
- # Of Stories:
- 1
- Sq. Ft. (Total):
- 1596
- Sq. Ft. (Above Ground):
- 1596
- Sq. Ft. (Below Ground):
- 0
- Sq. Ft. Unfinished:
- 0
- Rooms:
- 5
- Bedrooms:
- 3
- Baths:
- 2
- Interior Desc:
- Ceiling Fan, Dining Area, Kitchen Island, Kitchen/Dining, Kitchen/Family, Kitchen/Living, Living/Dining, Primary BR w/ BA, Natural Light, Natural Woodwork, Other, Storage - Indoor, Walk-in Closet, Laundry - 1st Floor
- Appliances Included:
- Dryer, Range Hood, Microwave, Other, Refrigerator, Washer, Stove - Gas
- Flooring:
- Laminate
- Heating Cooling Fuel:
- Gas - LP/Bottle
- Water Heater:
- Basement Desc:
- Slab
Exterior Features
- Style of Residence:
- Ranch
- House Color:
- Yellow
- Time Share:
- No
- Resort:
- Exterior Desc:
- Exterior Details:
- Barn, Building, Fence - Partial, Other, Other - See Remarks, Outbuilding, Storage, Handicap Modified
- Amenities/Services:
- Land Desc.:
- Agricultural, Country Setting, Farm, Field/Pasture, Mountain View, Open, Other, View
- Suitable Land Usage:
- Roof Desc.:
- Shingle - Asphalt
- Driveway Desc.:
- Dirt, Gravel
- Foundation Desc.:
- Concrete, Slab - Concrete
- Sewer Desc.:
- Concrete, Septic
- Garage/Parking:
- Yes
- Garage Spaces:
- 2
- Road Frontage:
- 2100
Other Information
- List Date:
- 2024-04-25
- Last Updated:
- 2024-04-25 15:33:25


