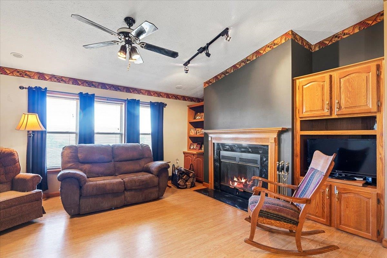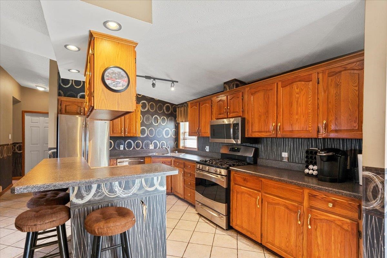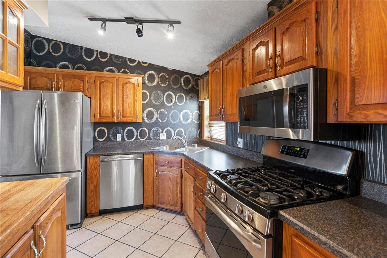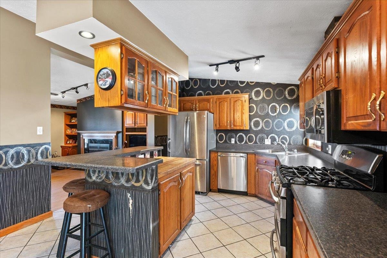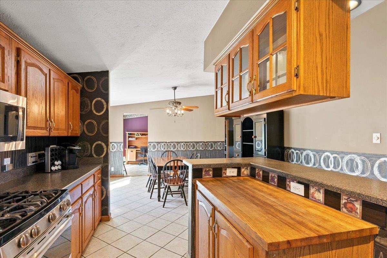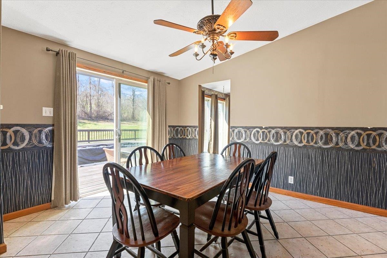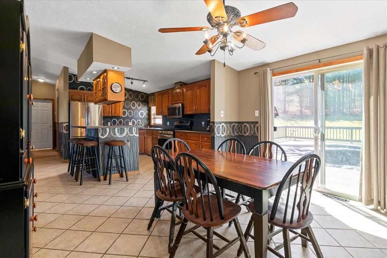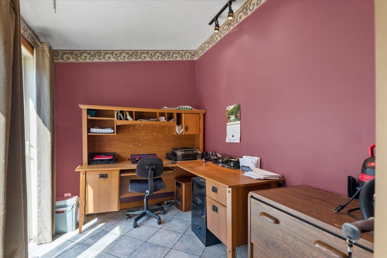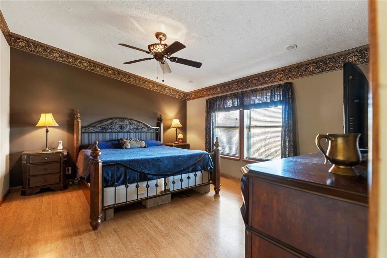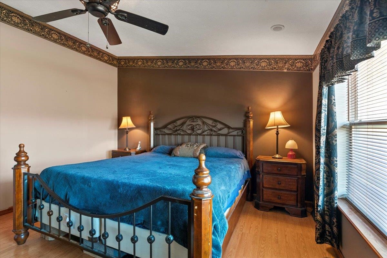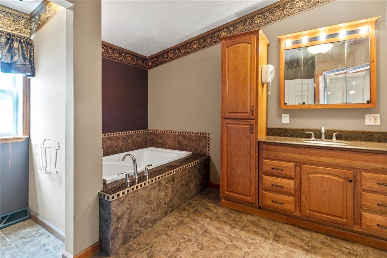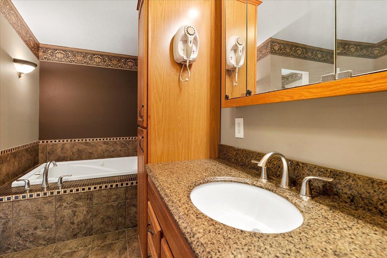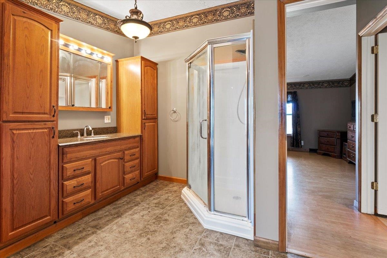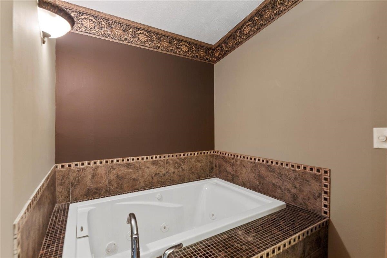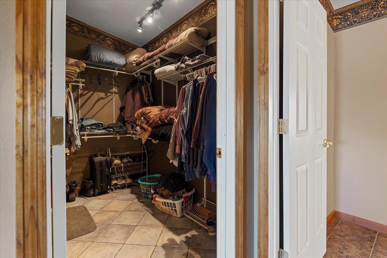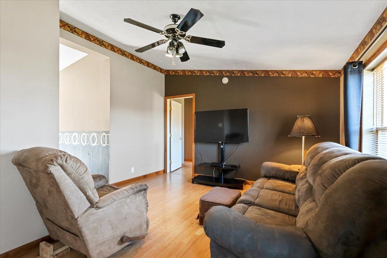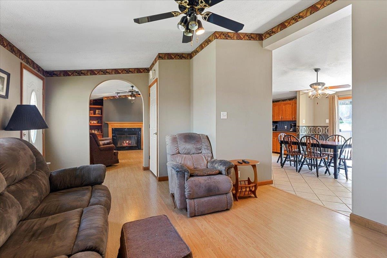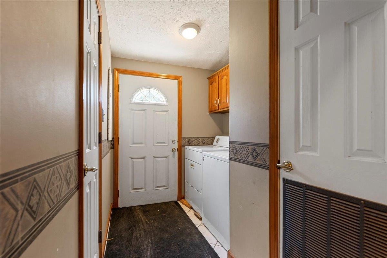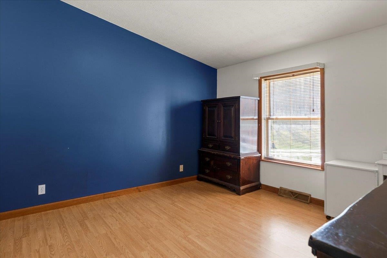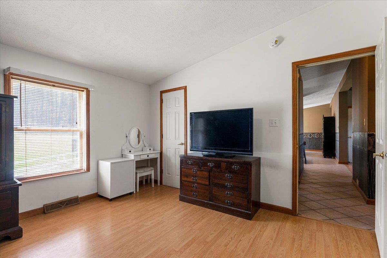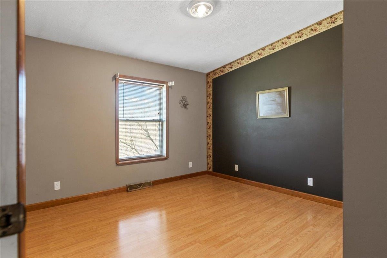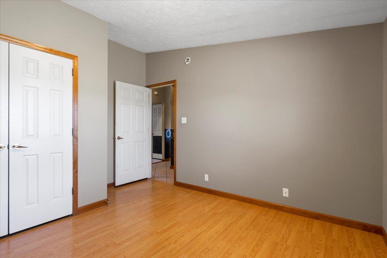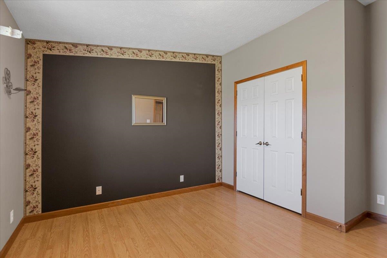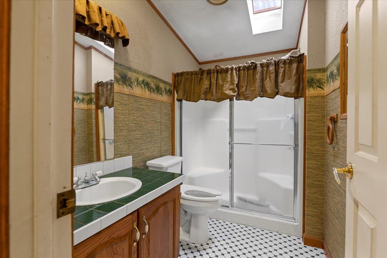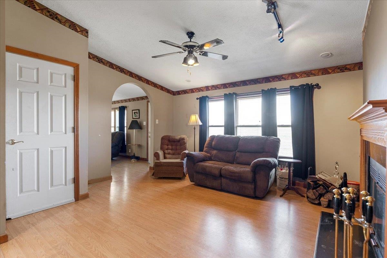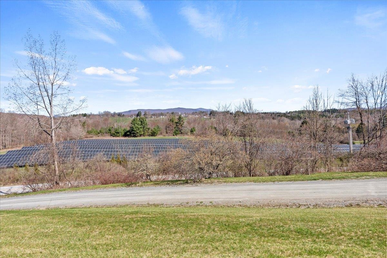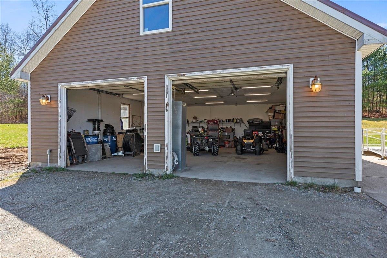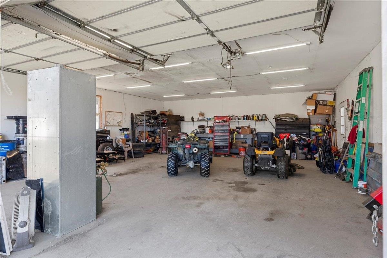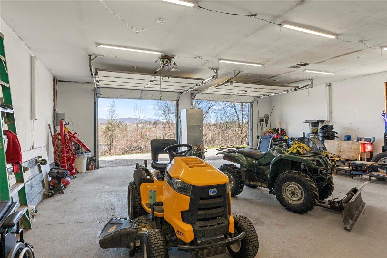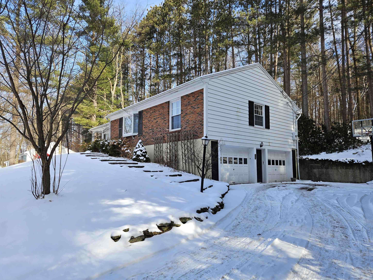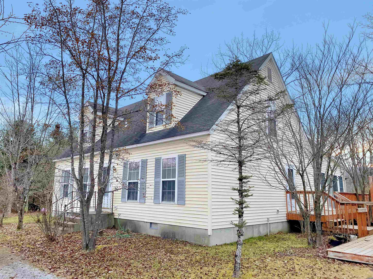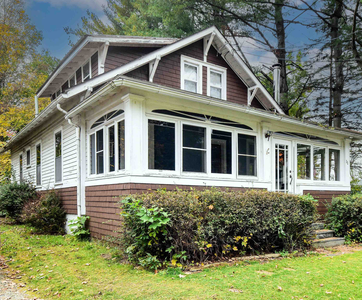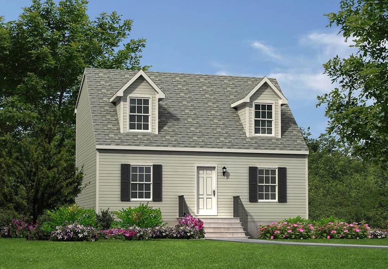1 of 35
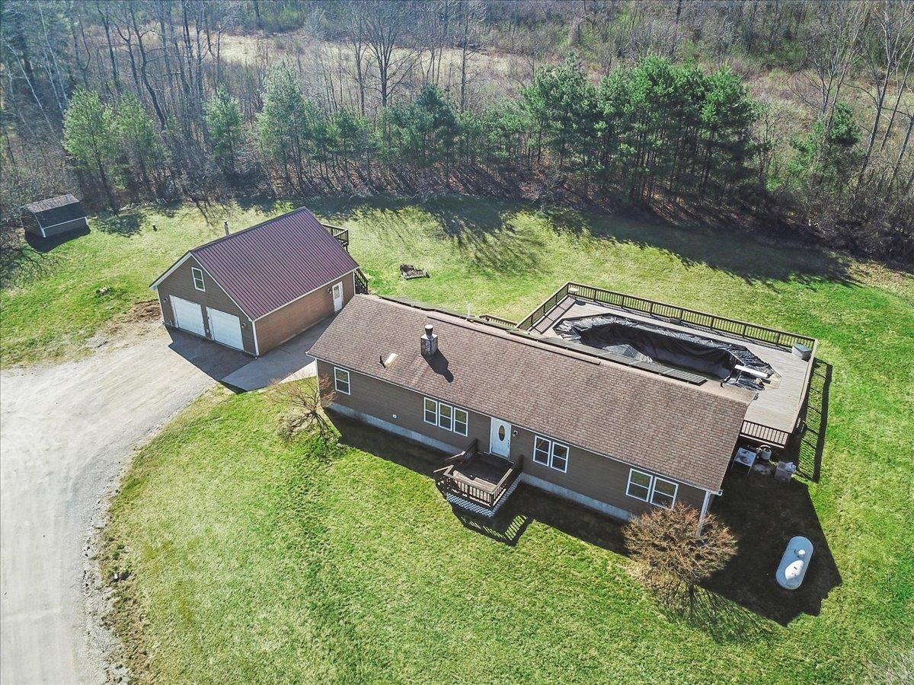
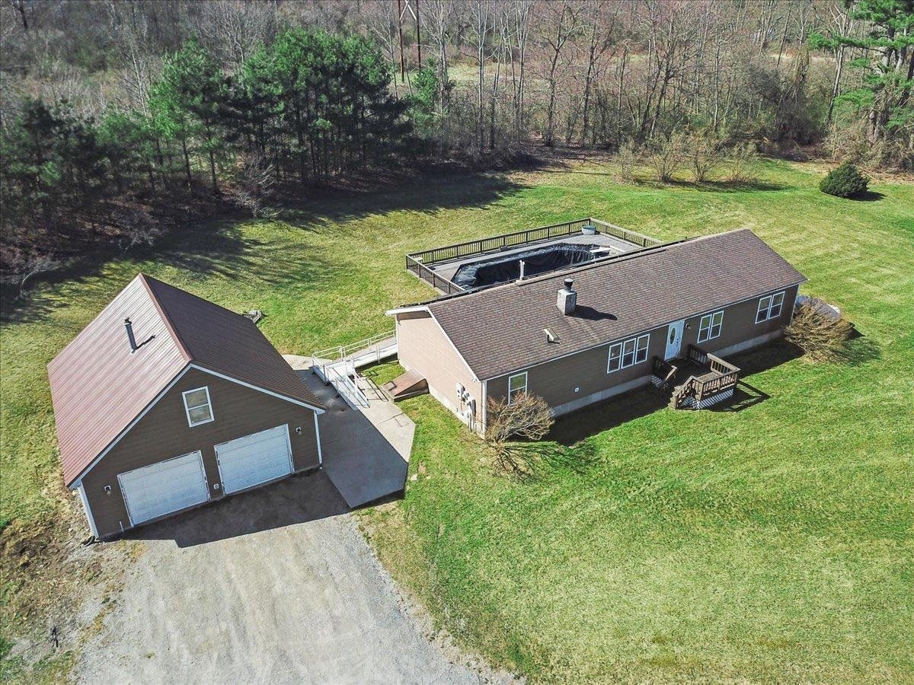
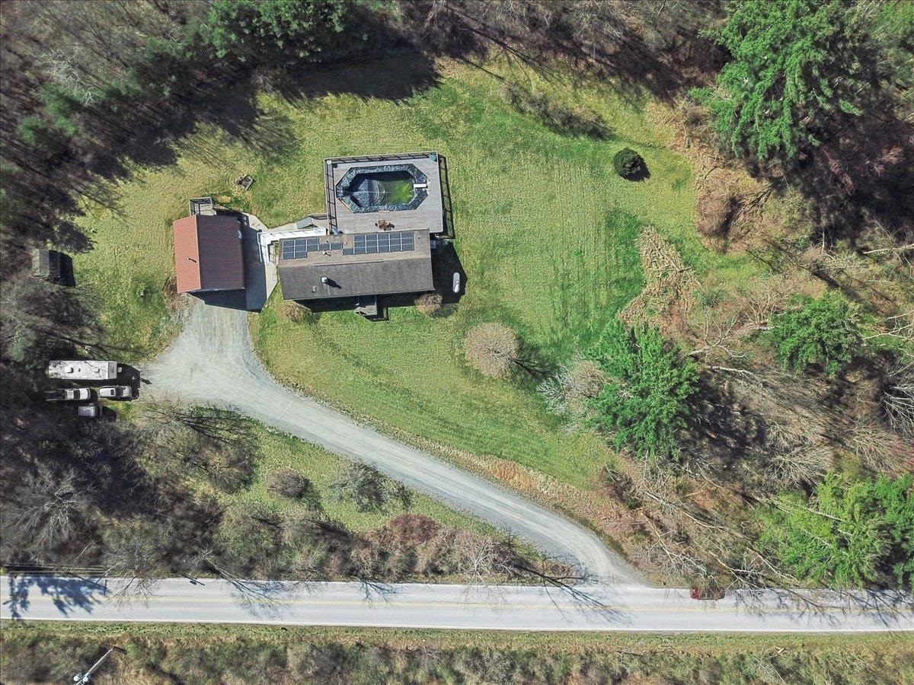
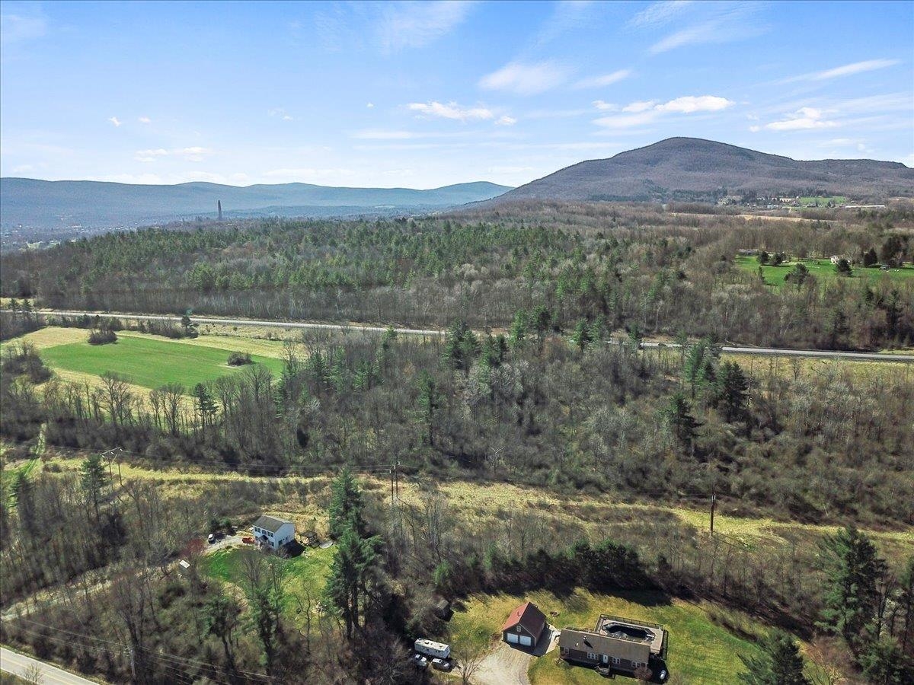
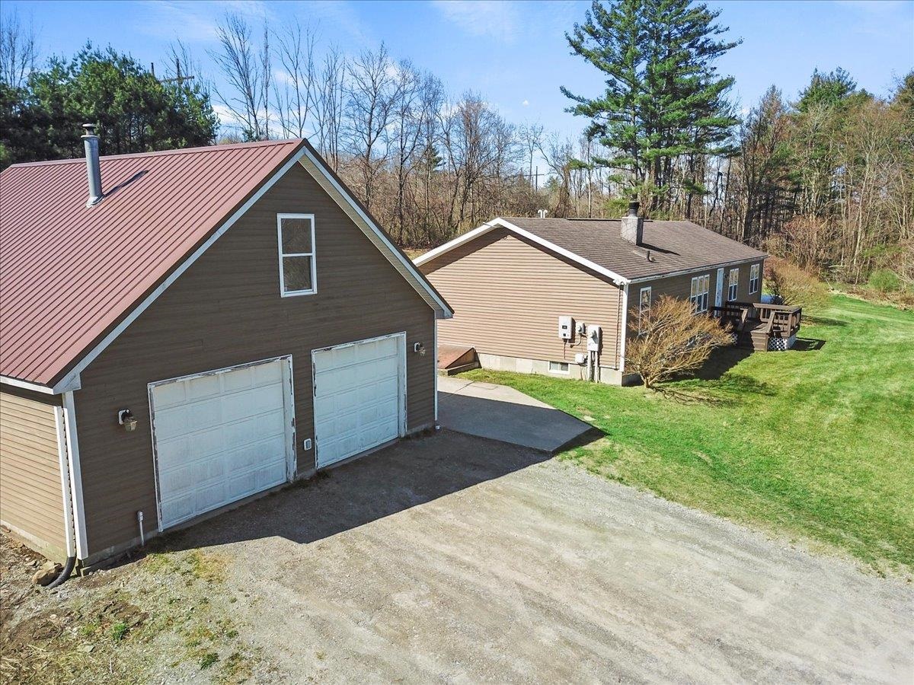
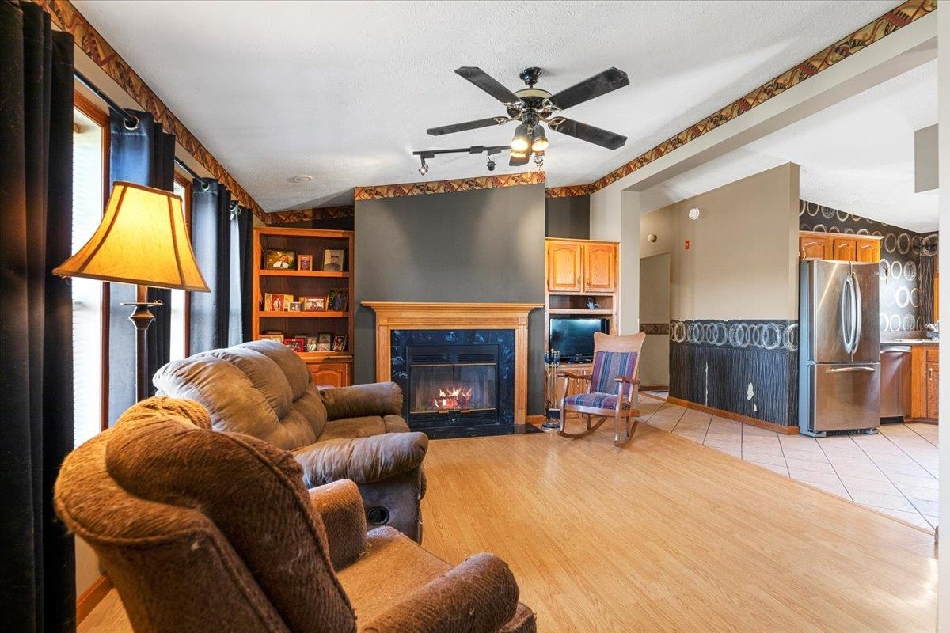
General Property Information
- Property Status:
- Active
- Price:
- $350, 000
- Assessed:
- $0
- Assessed Year:
- County:
- VT-Bennington
- Acres:
- 10.98
- Property Type:
- Single Family
- Year Built:
- 1995
- Agency/Brokerage:
- Brooke Thomson Drew
Mahar McCarthy Real Estate - Bedrooms:
- 3
- Total Baths:
- 2
- Sq. Ft. (Total):
- 2562
- Tax Year:
- 2023
- Taxes:
- $7, 428
- Association Fees:
Experience the epitome of one-level living in this picturesque ranch, perfectly situated on over 10 acres of serene landscape boasting breathtaking views and fruit trees frequented by local wildlife. This gem features a spacious layout with laminate and tile flooring throughout. Entertaining is a breeze in the open concept kitchen, where the seamless flow of the layout creates a welcoming atmosphere for guest, ensuring enjoyable and relaxed gatherings, a convenient laundry room upstairs, stunning primary bedroom, complete with a spacious walk-in closet and a lavish jet tub for ultimate relation. Discover potential in the partially finished basement, offering a blank canvas for customization and expansion to suit your needs and preferences, transforming it into the ultimate space for the recreation or additional living area you are looking for. The added luxury of a large detached two car heated garage and an inviting in-ground pool, making it an ideal retreat to kick off the summer season.
Interior Features
- # Of Stories:
- 1
- Sq. Ft. (Total):
- 2562
- Sq. Ft. (Above Ground):
- 1870
- Sq. Ft. (Below Ground):
- 692
- Sq. Ft. Unfinished:
- 1178
- Rooms:
- 9
- Bedrooms:
- 3
- Baths:
- 2
- Interior Desc:
- Cathedral Ceiling, Fireplace - Wood, Fireplaces - 1, Kitchen Island, Soaking Tub, Walk-in Closet, Whirlpool Tub, Laundry - 1st Floor
- Appliances Included:
- Dishwasher, Microwave, Range - Gas, Refrigerator, Washer, Dryer - Gas
- Flooring:
- Laminate, Tile
- Heating Cooling Fuel:
- Gas - LP/Bottle
- Water Heater:
- Basement Desc:
- Concrete, Full, Partially Finished, Stairs - Exterior, Stairs - Interior, Storage Space
Exterior Features
- Style of Residence:
- Ranch
- House Color:
- Time Share:
- No
- Resort:
- Exterior Desc:
- Exterior Details:
- Deck, Pool - In Ground, Shed
- Amenities/Services:
- Land Desc.:
- Country Setting, Sloping, View
- Suitable Land Usage:
- Roof Desc.:
- Shingle - Architectural
- Driveway Desc.:
- Dirt
- Foundation Desc.:
- Concrete
- Sewer Desc.:
- 1000 Gallon, Concrete, Leach Field
- Garage/Parking:
- Yes
- Garage Spaces:
- 2
- Road Frontage:
- 500
Other Information
- List Date:
- 2024-04-25
- Last Updated:
- 2024-04-28 12:17:39


