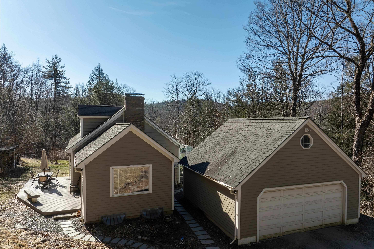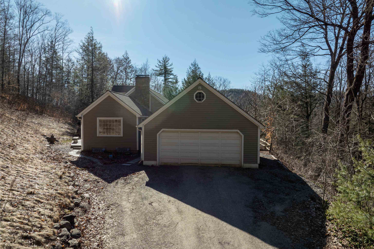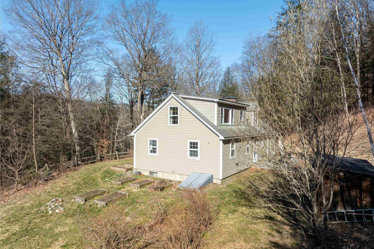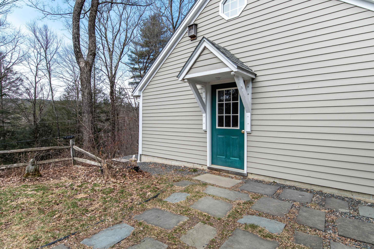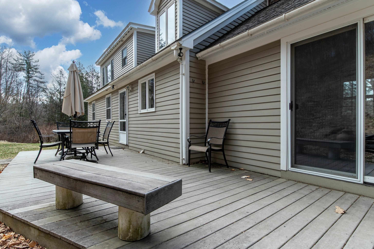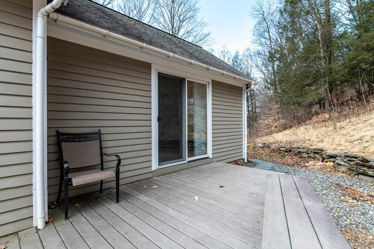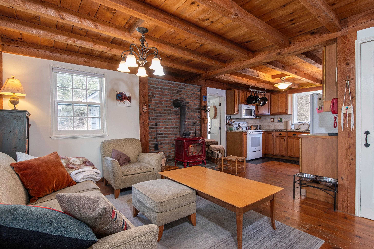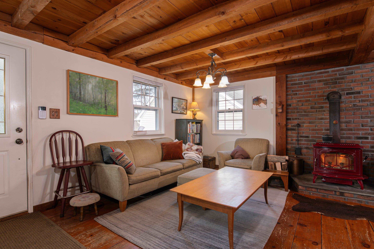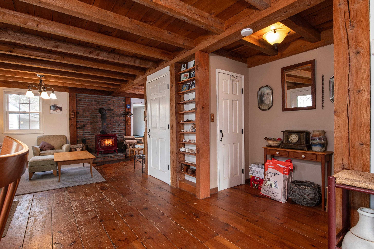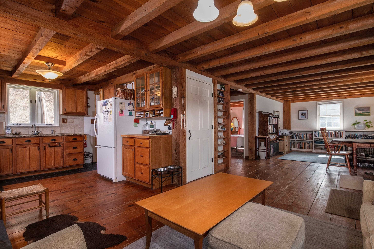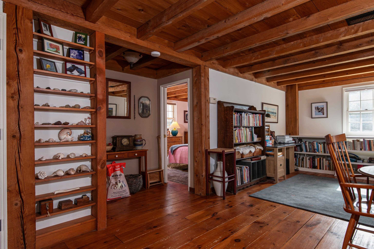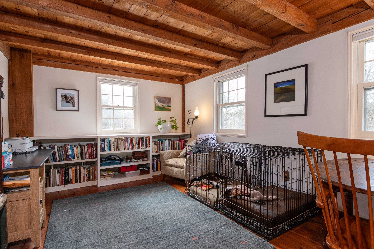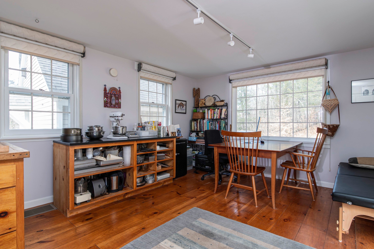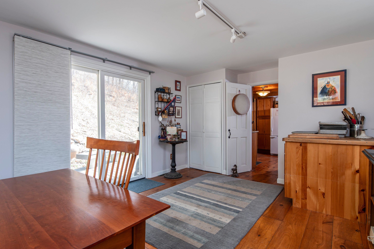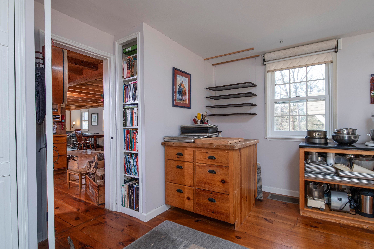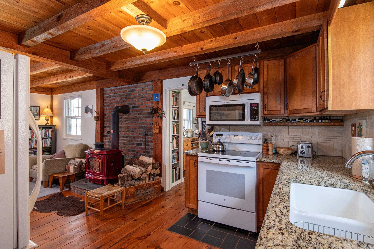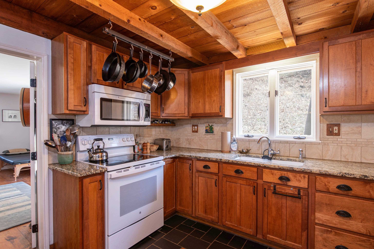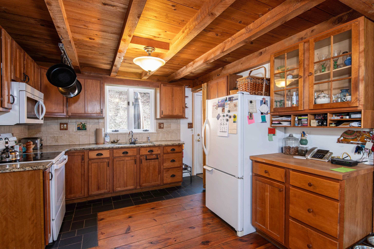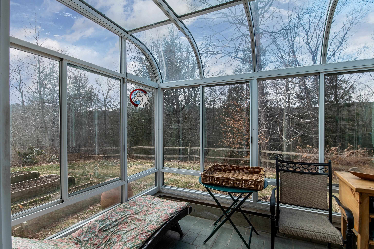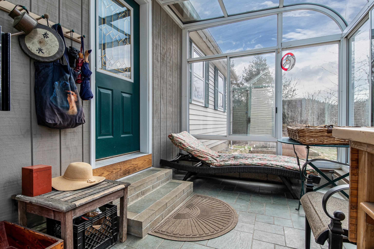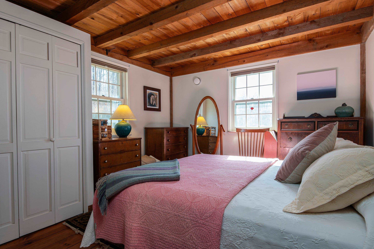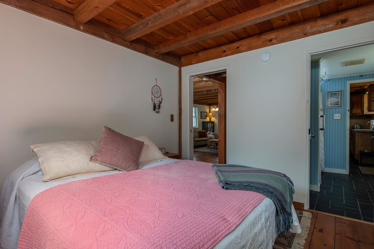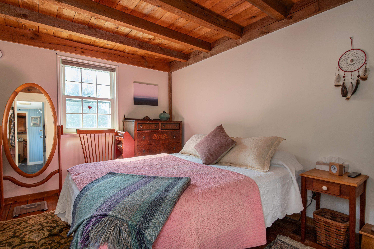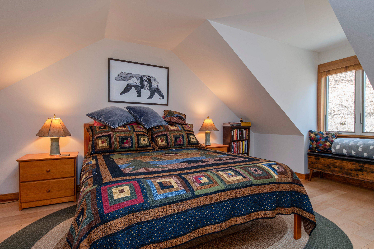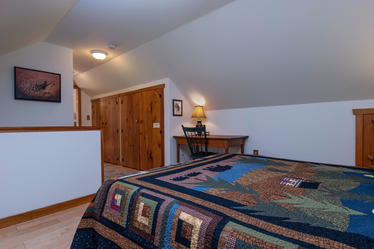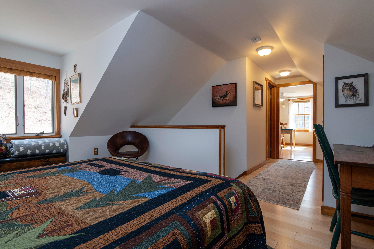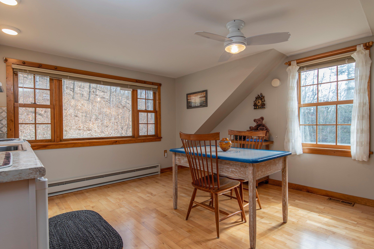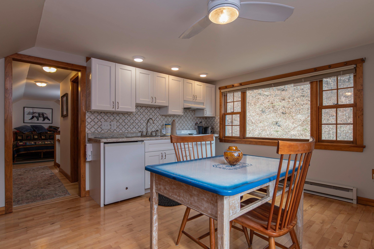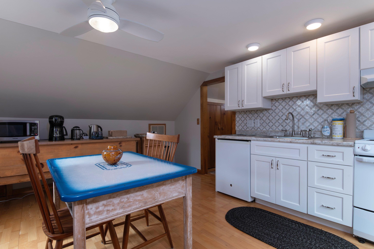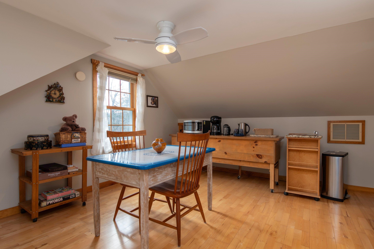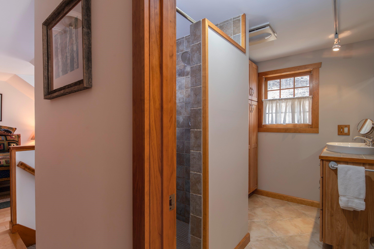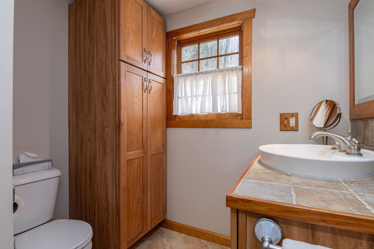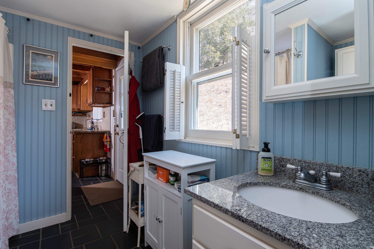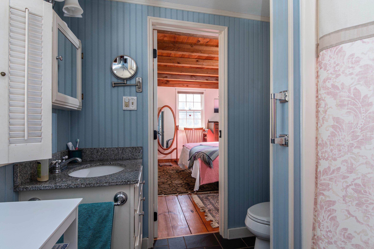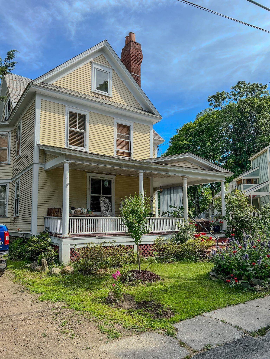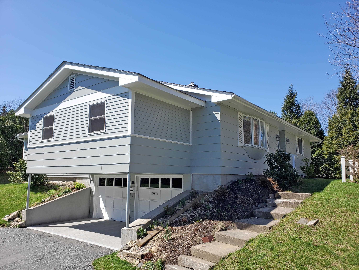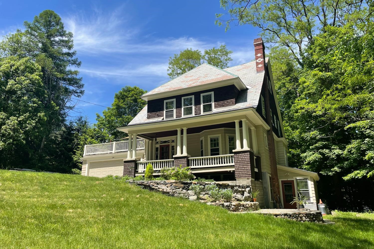1 of 40
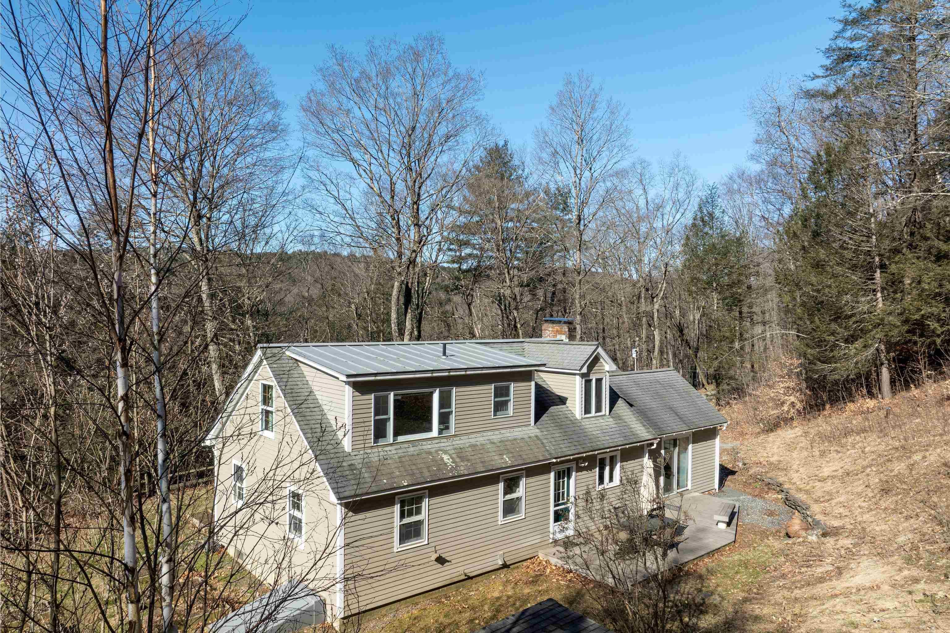
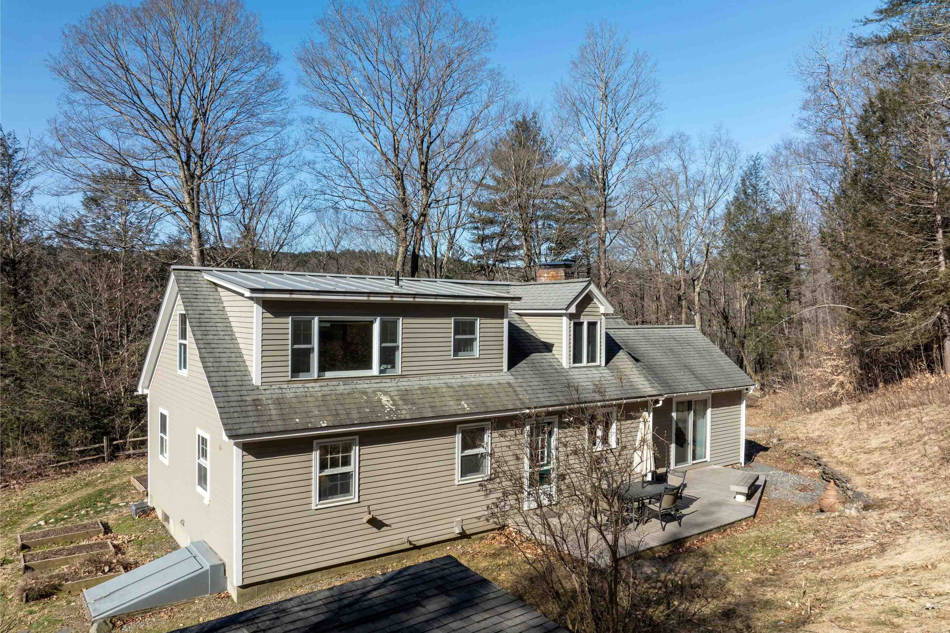
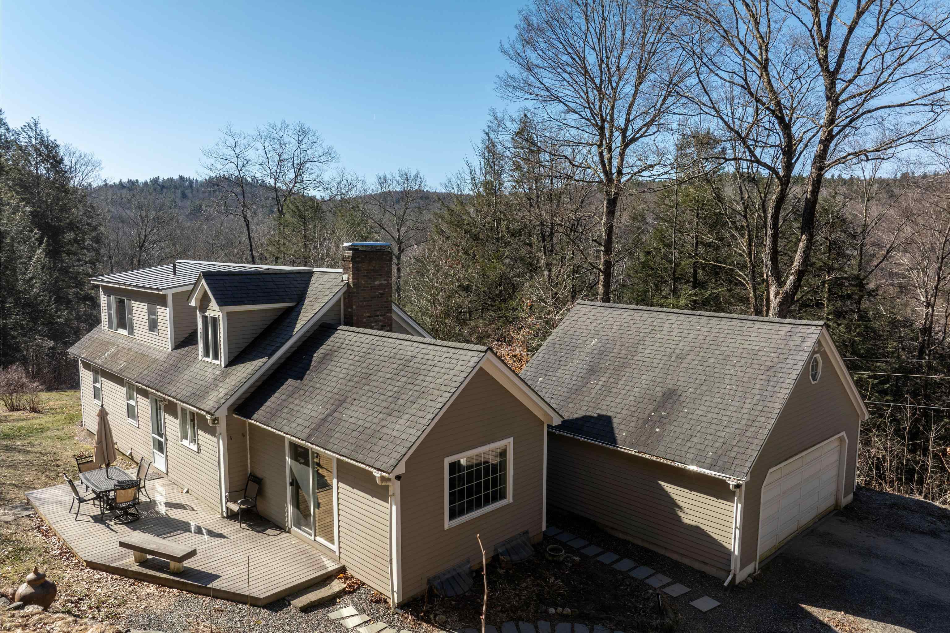
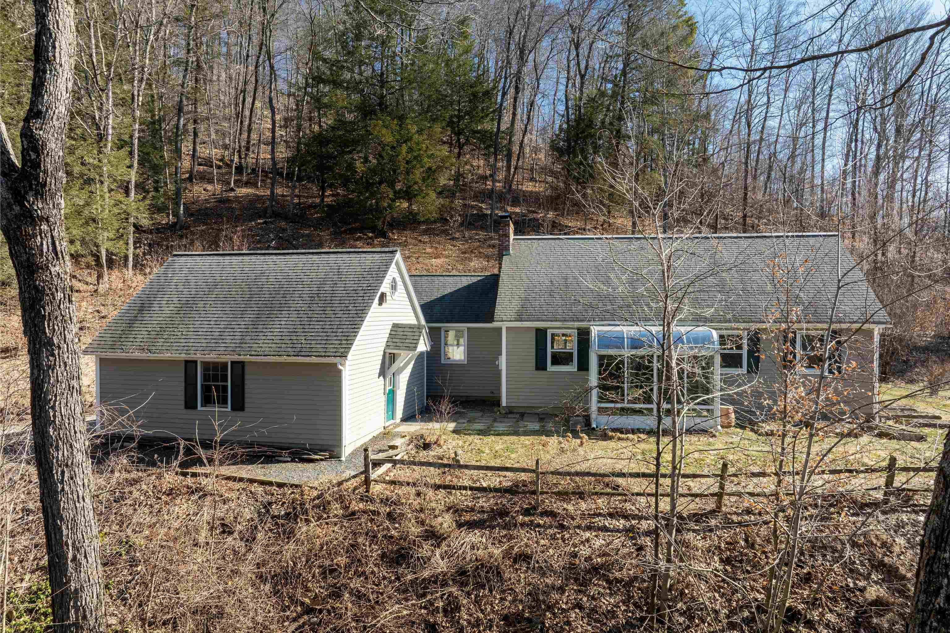
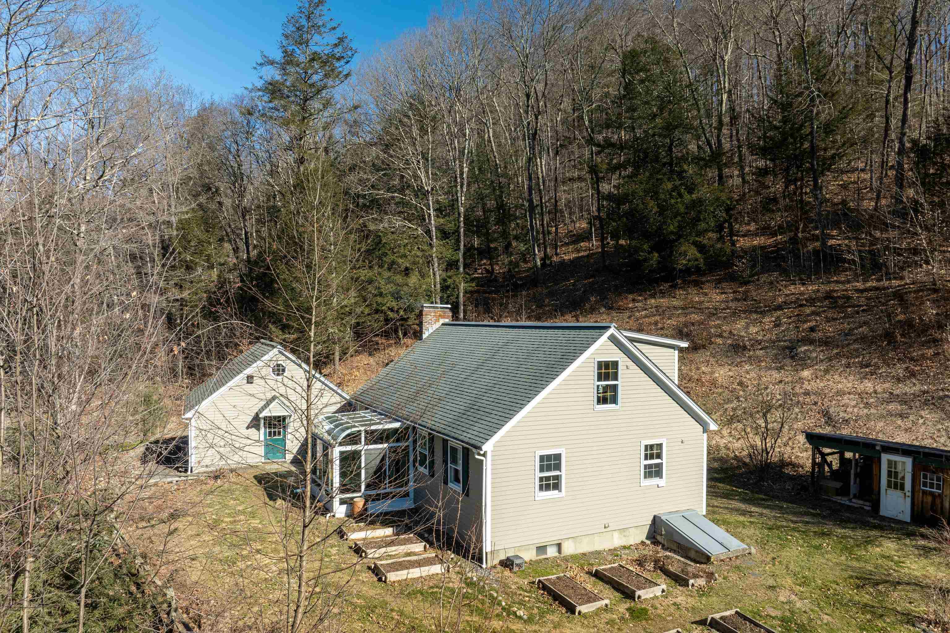
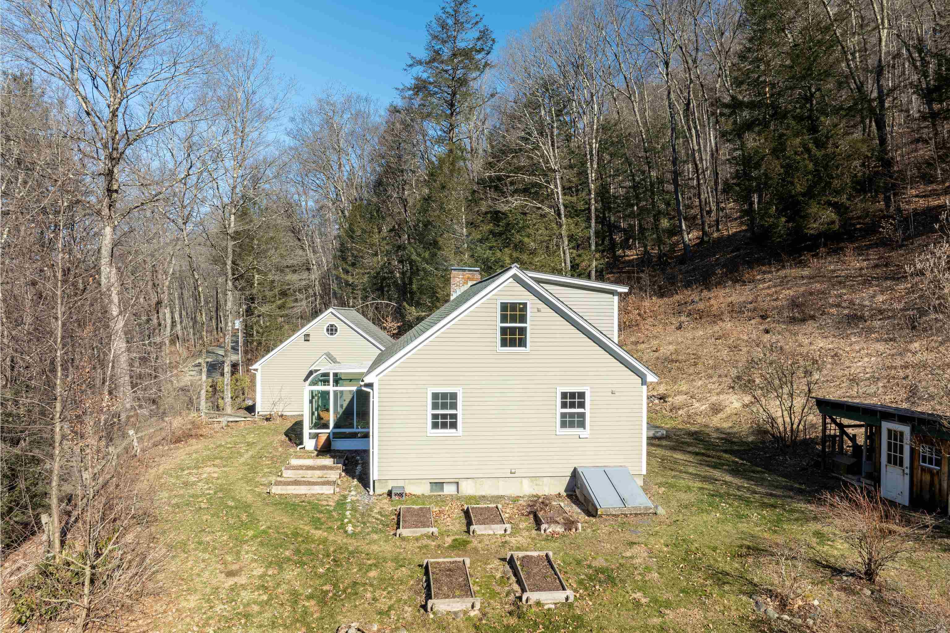
General Property Information
- Property Status:
- Active
- Price:
- $550, 000
- Assessed:
- $256, 100
- Assessed Year:
- 2022
- County:
- VT-Windham
- Acres:
- 4.00
- Property Type:
- Single Family
- Year Built:
- 1988
- Agency/Brokerage:
- Kate Barry
EXP Realty - Bedrooms:
- 3
- Total Baths:
- 2
- Sq. Ft. (Total):
- 1850
- Tax Year:
- 2022
- Taxes:
- $4, 512
- Association Fees:
Are you looking for a sanctuary away from it all? Look no further! Discover peaceful country living in this charming cedar-sided cape. Listen to the owls hoot while you look at all the stars you have been missing in the night sky. This well-kept home seamlessly blends character with modern features and energy efficiency. Bask in the warmth of the bright sunroom leading to an open-concept living space with wood accents throughout. The kitchen boasts granite counters and maple cabinetry, flowing into a cozy family room and onto a Timber-Tek deck. Bathrooms offer custom touches, while the home stays warm with minimal oil and wood usage. Nestled in the woods on 4 acres with mature landscaping and a blueberry patch about 15-20 minutes from Brattleboro in one direction and Putney in the other. Showings begin Sat. 5/4 Open house 11-2.
Interior Features
- # Of Stories:
- 2
- Sq. Ft. (Total):
- 1850
- Sq. Ft. (Above Ground):
- 1850
- Sq. Ft. (Below Ground):
- 0
- Sq. Ft. Unfinished:
- 1296
- Rooms:
- 7
- Bedrooms:
- 3
- Baths:
- 2
- Interior Desc:
- Blinds, Ceiling Fan, Dining Area, Kitchen/Dining, Living/Dining, Natural Woodwork, Window Treatment
- Appliances Included:
- Dryer, Microwave, Refrigerator, Washer, Stove - Electric
- Flooring:
- Laminate, Slate/Stone, Softwood, Tile
- Heating Cooling Fuel:
- Oil, Wood
- Water Heater:
- Basement Desc:
- Bulkhead, Concrete, Crawl Space, Full, Stairs - Interior, Unfinished
Exterior Features
- Style of Residence:
- Cape, Contemporary
- House Color:
- Taupe
- Time Share:
- No
- Resort:
- Exterior Desc:
- Exterior Details:
- Amenities/Services:
- Land Desc.:
- Country Setting, Sloping, Walking Trails, Wooded
- Suitable Land Usage:
- Roof Desc.:
- Shingle - Architectural, Standing Seam
- Driveway Desc.:
- Crushed Stone
- Foundation Desc.:
- Concrete
- Sewer Desc.:
- 1000 Gallon, Concrete, Leach Field, Private, Septic
- Garage/Parking:
- Yes
- Garage Spaces:
- 2
- Road Frontage:
- 597
Other Information
- List Date:
- 2024-04-25
- Last Updated:
- 2024-04-26 01:46:56


