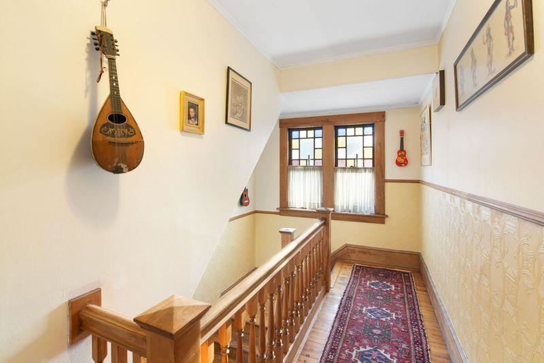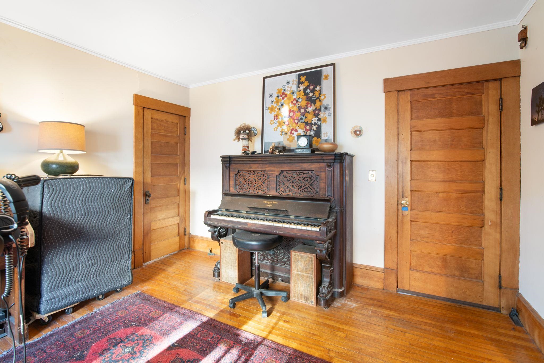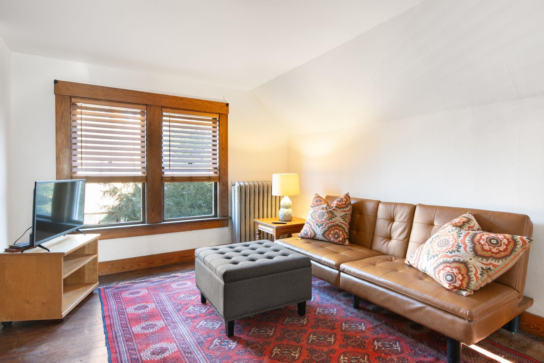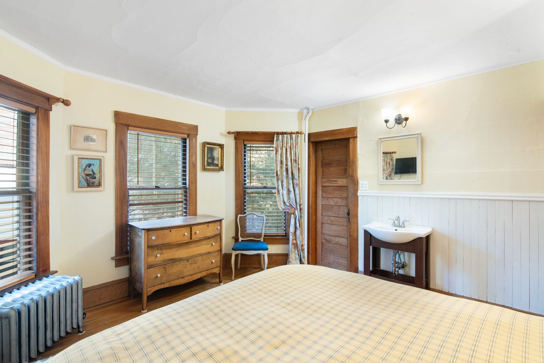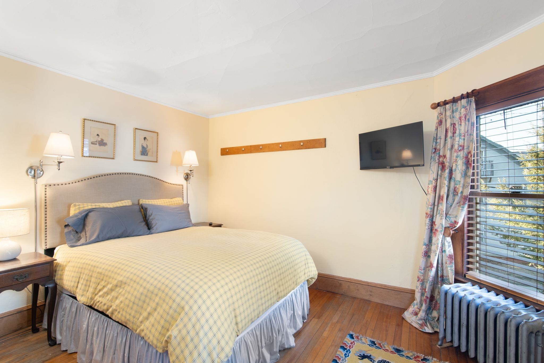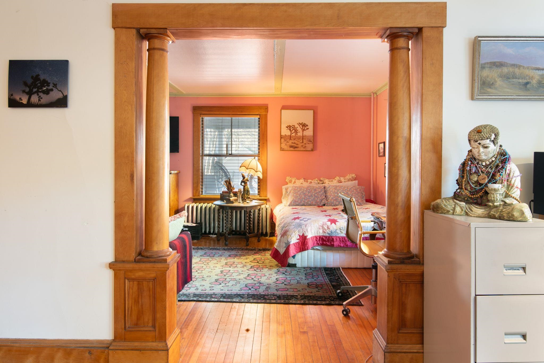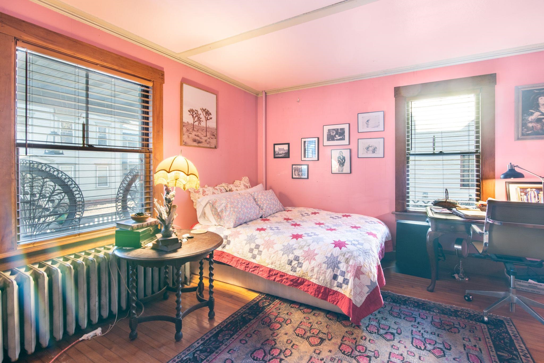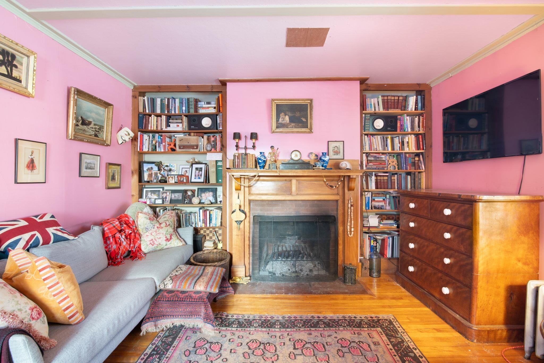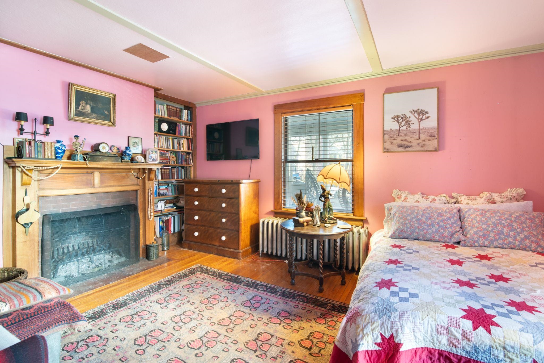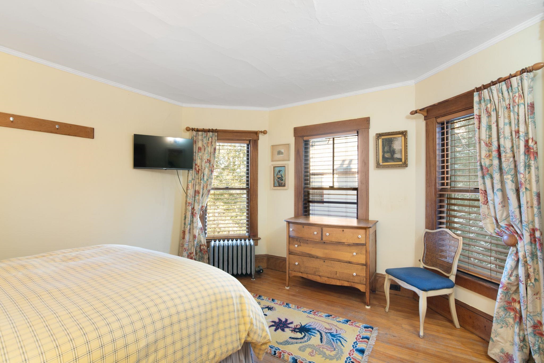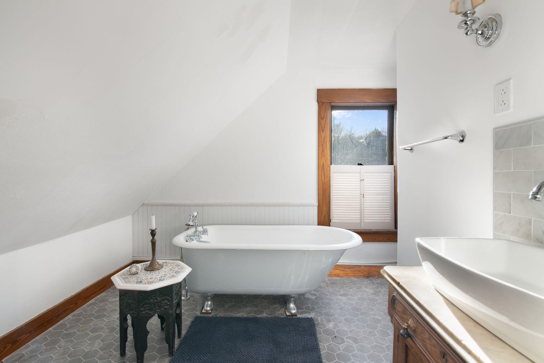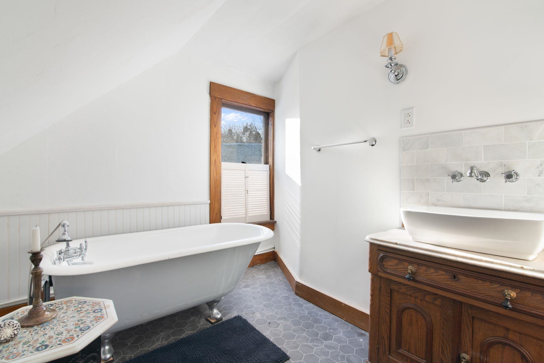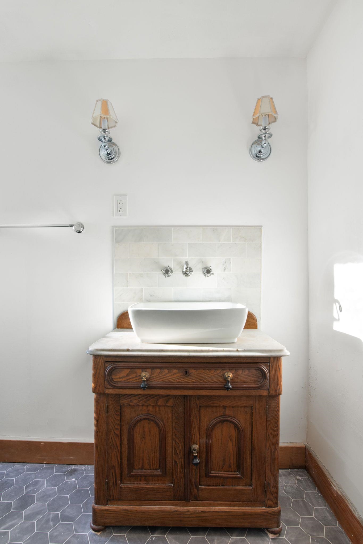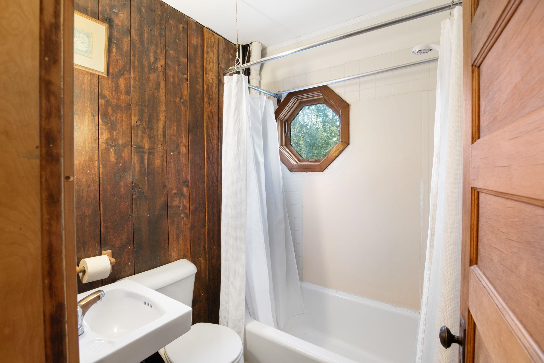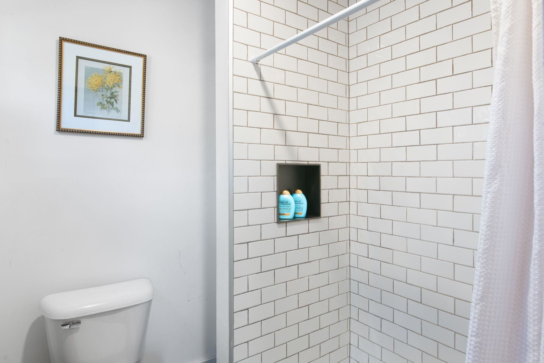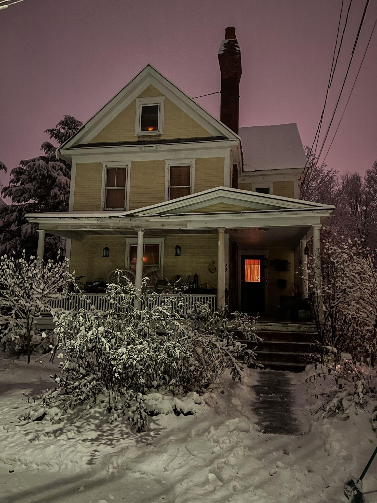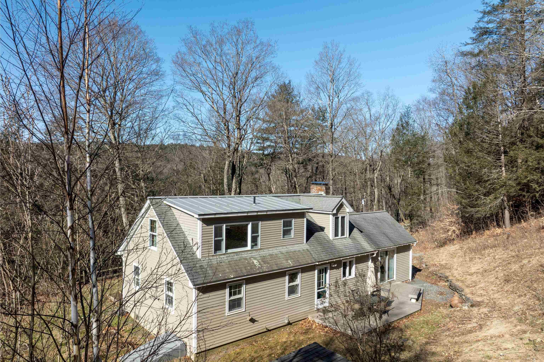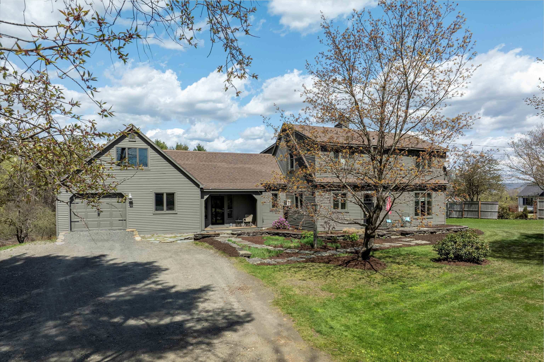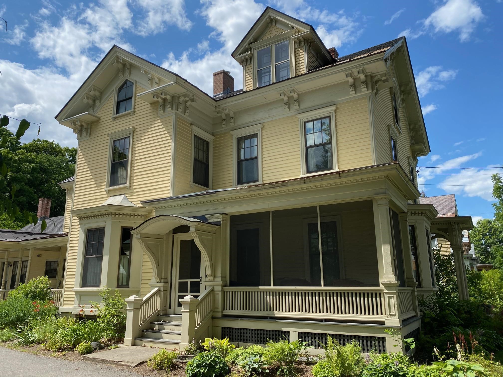1 of 22
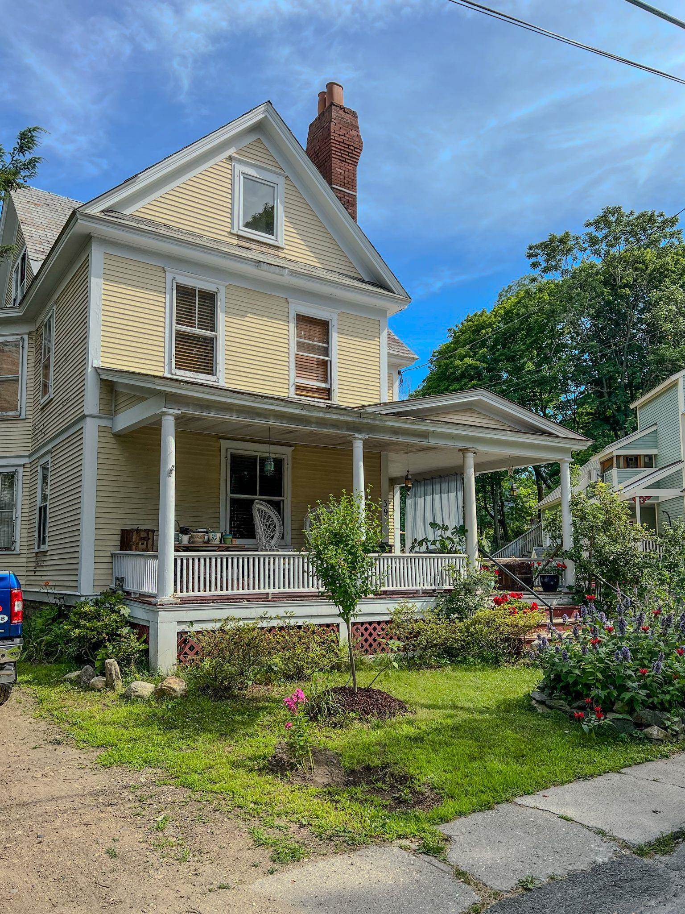
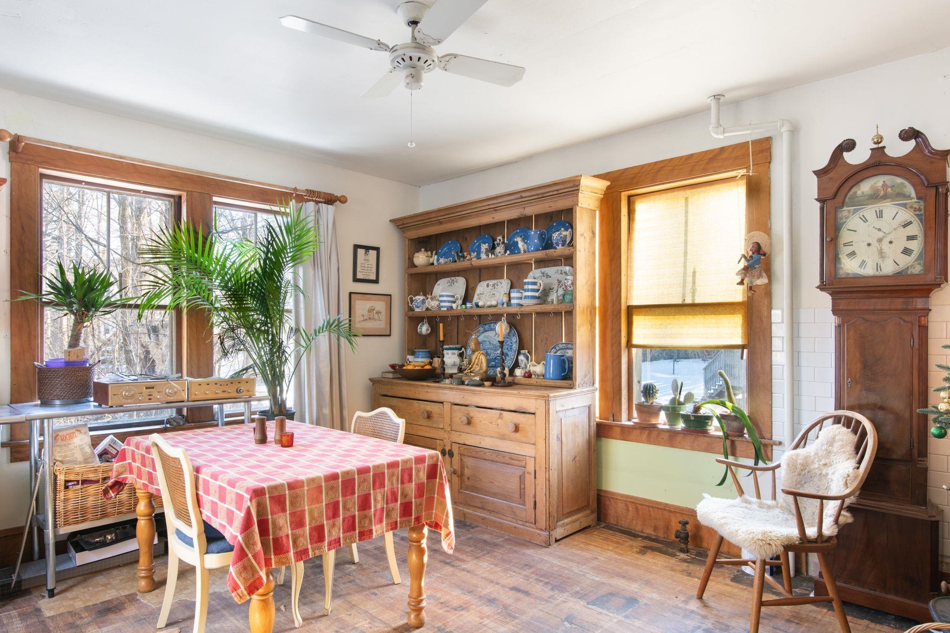
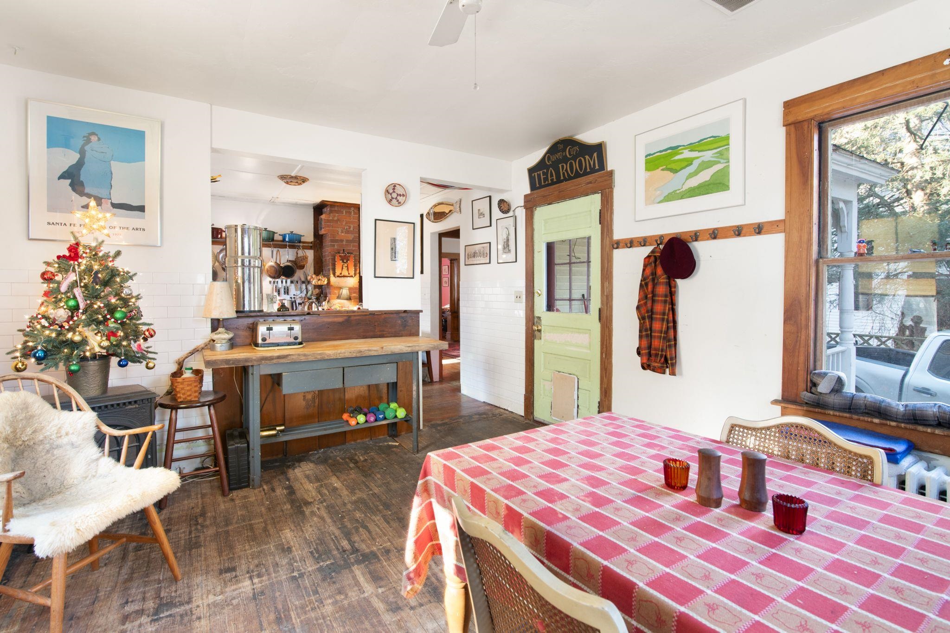
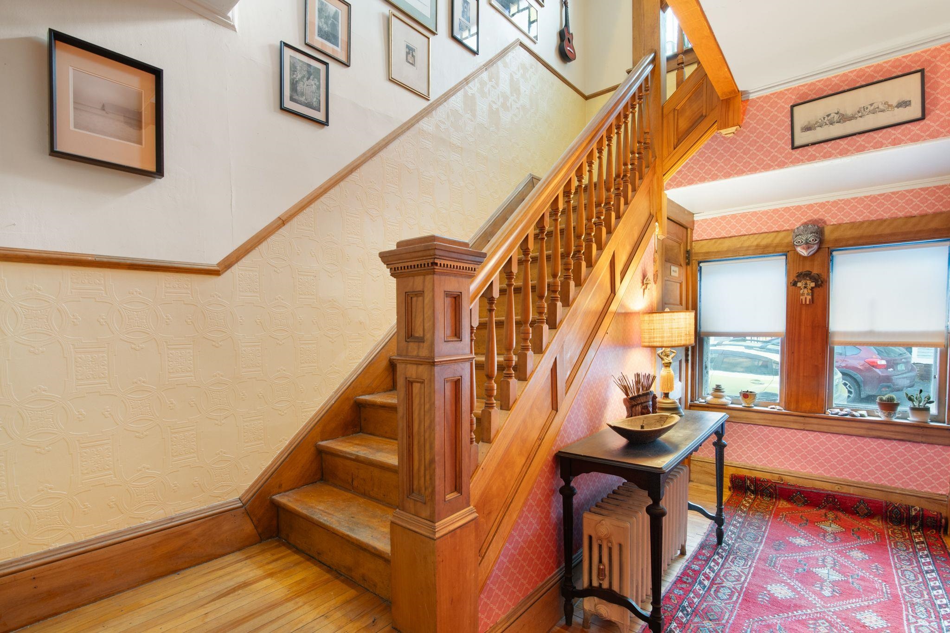
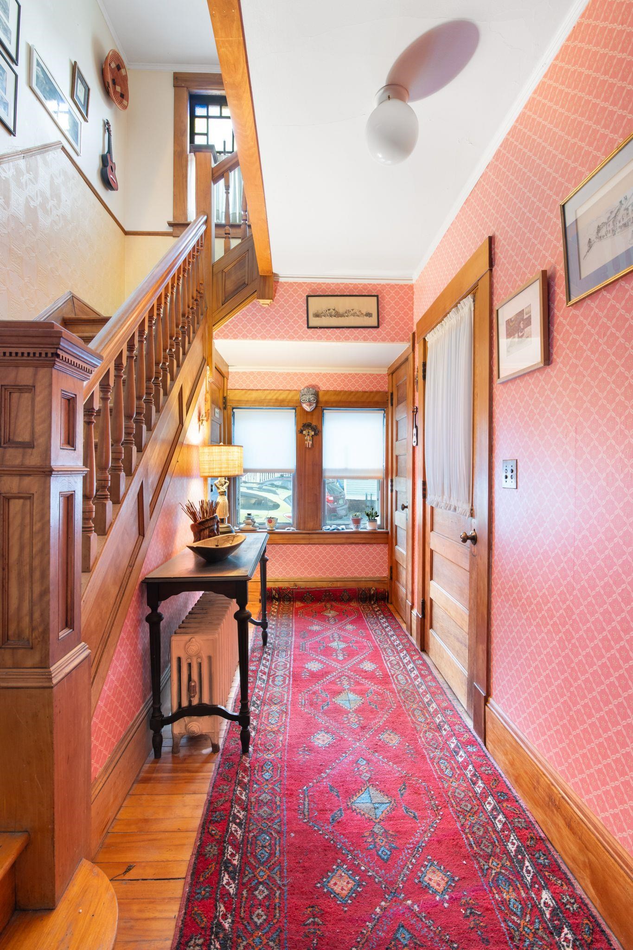
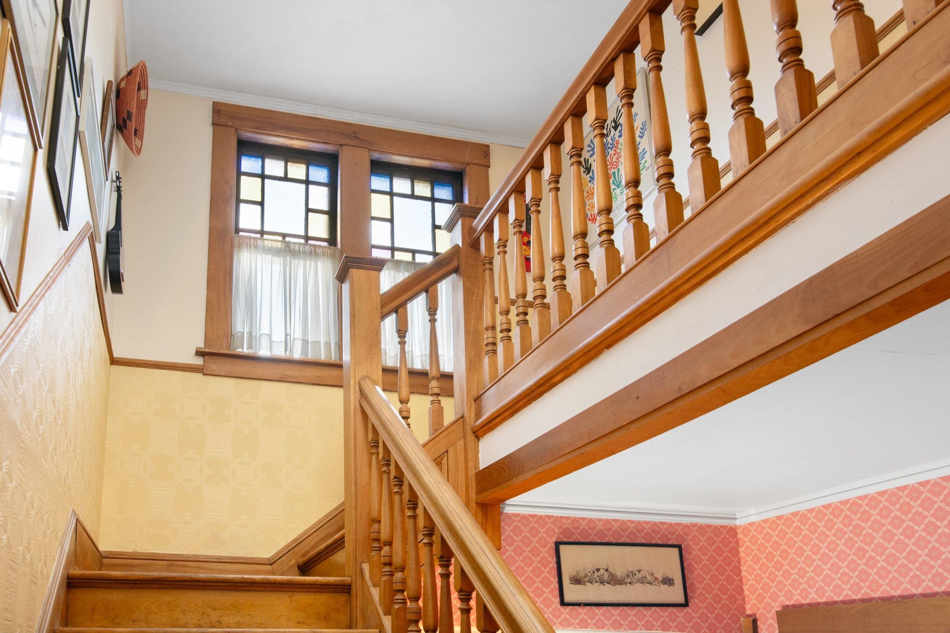
General Property Information
- Property Status:
- Active
- Price:
- $549, 000
- Assessed:
- $0
- Assessed Year:
- County:
- VT-Windham
- Acres:
- 0.09
- Property Type:
- Single Family
- Year Built:
- 1906
- Agency/Brokerage:
- Christine Lewis
Brattleboro Area Realty - Bedrooms:
- 4
- Total Baths:
- 4
- Sq. Ft. (Total):
- 2182
- Tax Year:
- 2024
- Taxes:
- $6, 793
- Association Fees:
Amazing, Delightful, Charming...there are not enough adjectives to describe this Sweet Victorian era home with intact woodwork, working fireplace in the living room, wrap porch, & so much more. The surprise is the 3rd floor suite, a modern bath with wonderful attention to detail in the fixtures, including a claw foot soaking tub. It features a tea (or coffee) station, a little sitting area for snacking, cozy den & a bedroom all on its own. A get away, x generation transition abode, or studio that will get the creative juices flowing! The owner has taken care to modernize (heating system, wiring, baths) without compromising the character & charm we all love. An ensuite bed/bath can be used as a primary, or choose the larger bedroom & enjoy the king sized bed. If you have a need for first floor living, the bath has a stackable & step in shower. A huge perk, the owner has owners quarters on the 1st floor and air b&b's the rest of the house for a substantial income! The second floor has 3 bedrooms & 2 baths and a kitchenette with its own stackable, just right for short term guests. The front entrance is welcoming and the period staircase greets the renters all the way up to the 2nd floor, and the 3rd floor private stair! If this is attractive to you, income figures are available. Short distance to downtown, hike the Retreat Trails, pass time with a book at the Library, or leave your car at home and take a ride on the MOOVER! So much to say...only a look will say it all!
Interior Features
- # Of Stories:
- 2.5
- Sq. Ft. (Total):
- 2182
- Sq. Ft. (Above Ground):
- 2182
- Sq. Ft. (Below Ground):
- 0
- Sq. Ft. Unfinished:
- 970
- Rooms:
- 12
- Bedrooms:
- 4
- Baths:
- 4
- Interior Desc:
- Blinds, Ceiling Fan, Dining Area, Draperies, Fireplace - Wood, Fireplaces - 1, In-Law Suite, Kitchen/Dining, Kitchen/Family, Laundry Hook-ups, Natural Light, Soaking Tub, Storage - Indoor, Window Treatment, Laundry - 1st Floor, Laundry - 2nd Floor, Laundry - Basement, Smart Thermostat
- Appliances Included:
- Dryer, Mini Fridge, Refrigerator, Washer, Water Heater - Electric, Water Heater - Owned, Water Heater
- Flooring:
- Vinyl, Wood
- Heating Cooling Fuel:
- Oil
- Water Heater:
- Electric, Free Standing, Owned
- Basement Desc:
- Concrete Floor, Exterior Access, Full, Stairs - Interior, Storage Space, Unfinished
Exterior Features
- Style of Residence:
- Antique, Historic Vintage, Victorian
- House Color:
- cream
- Time Share:
- No
- Resort:
- Exterior Desc:
- Clapboard, Wood
- Exterior Details:
- Natural Shade, Porch - Covered
- Amenities/Services:
- Land Desc.:
- City Lot, Landscaped, Level, Open, Sidewalks, Street Lights, Trail/Near Trail
- Suitable Land Usage:
- Roof Desc.:
- Shingle - Asphalt, Slate
- Driveway Desc.:
- Dirt
- Foundation Desc.:
- Brick, Stone
- Sewer Desc.:
- Public
- Garage/Parking:
- No
- Garage Spaces:
- 0
- Road Frontage:
- 50
Other Information
- List Date:
- 2024-02-09
- Last Updated:
- 2024-04-02 13:05:34


