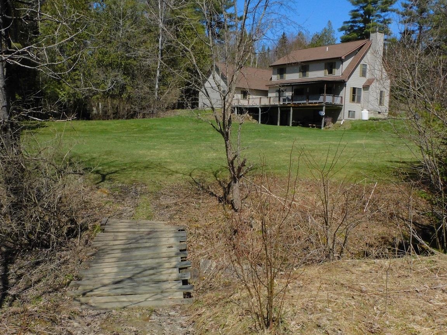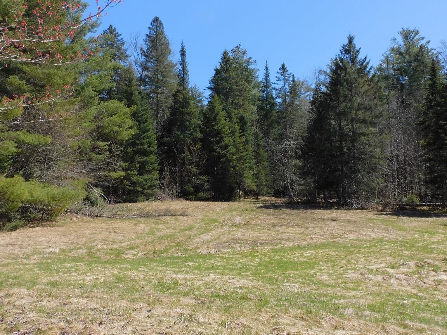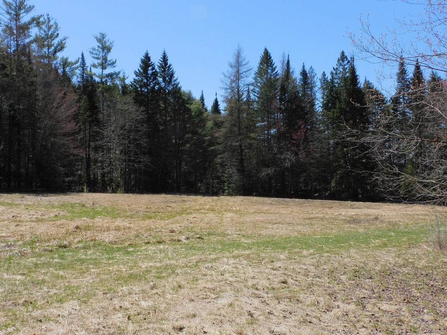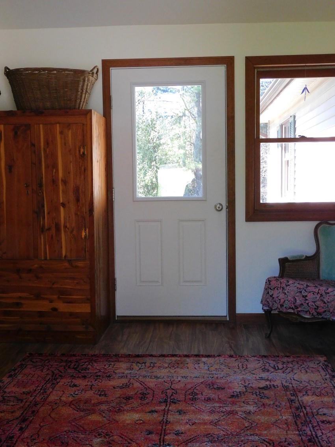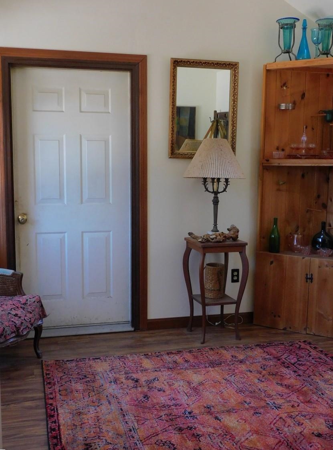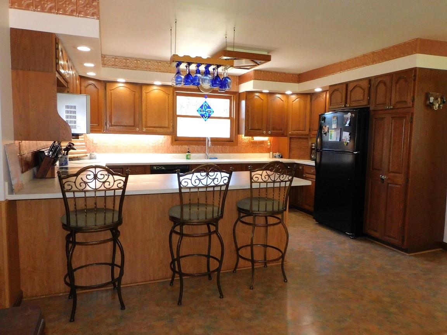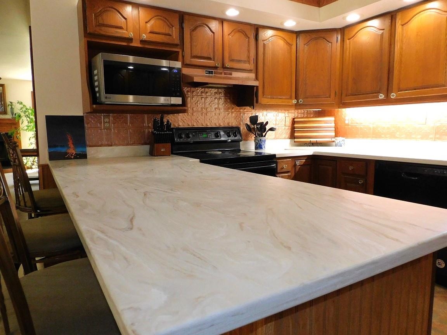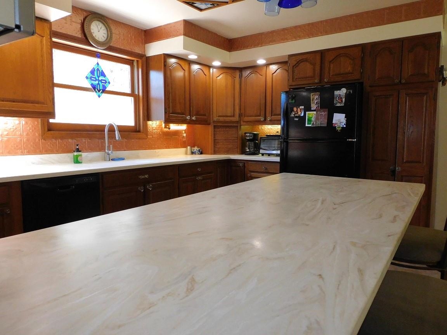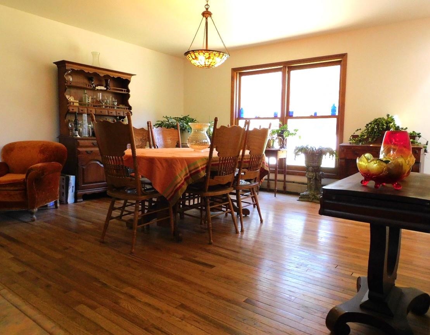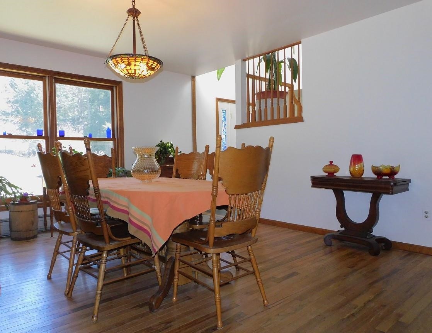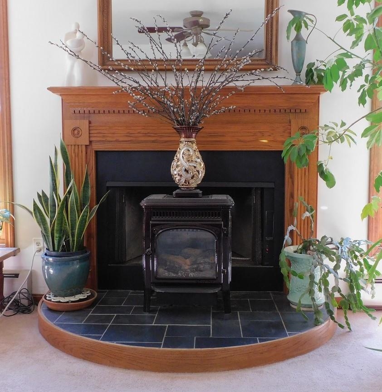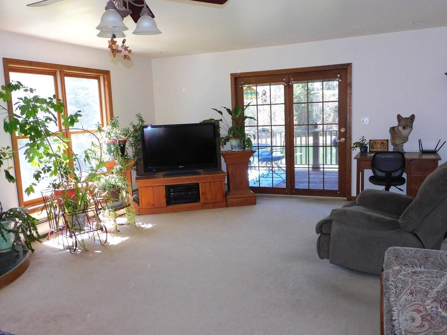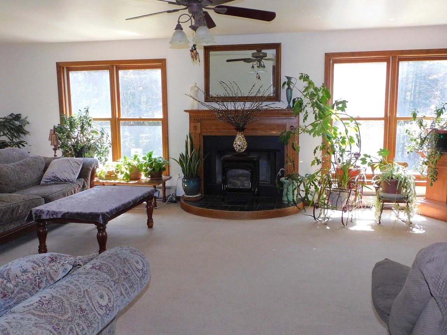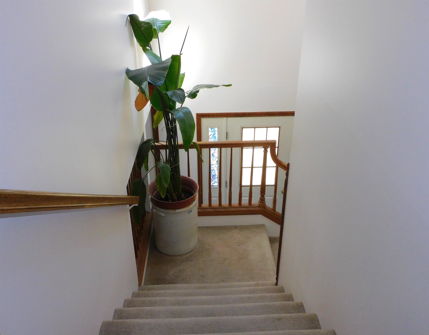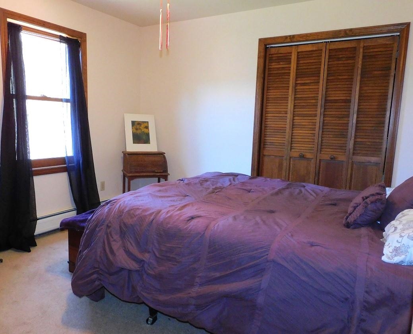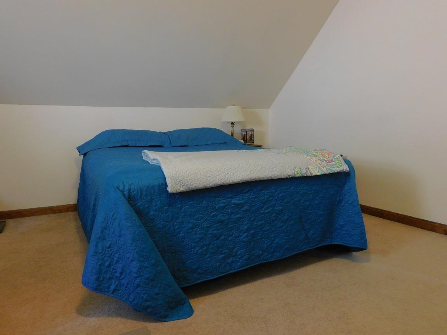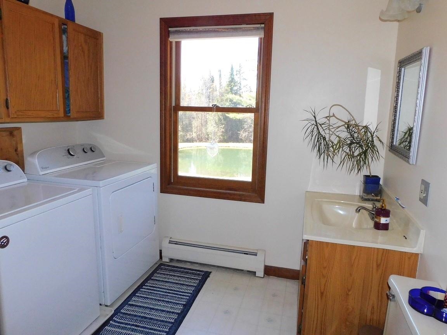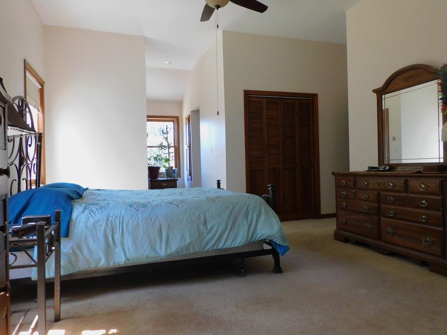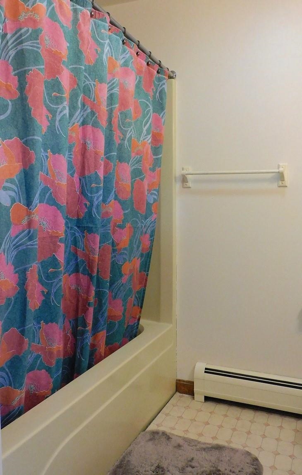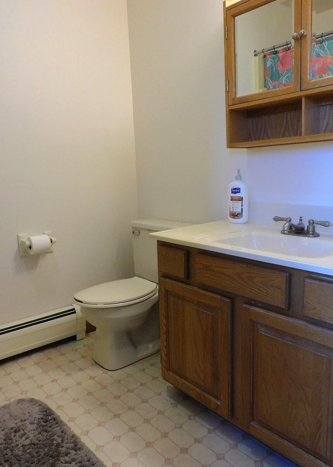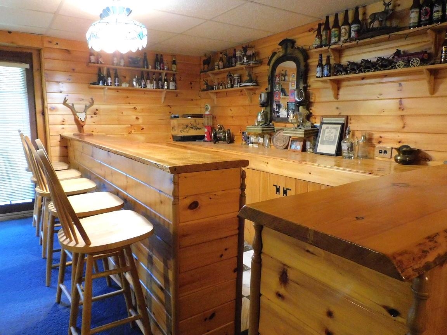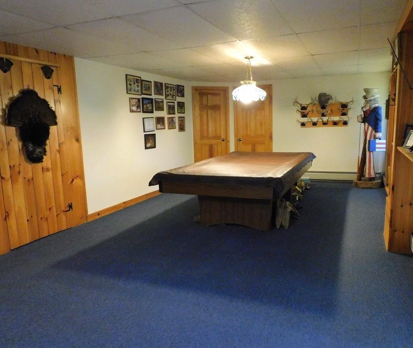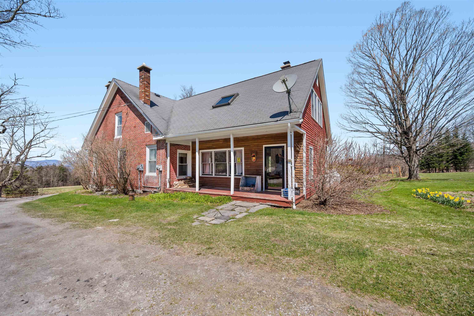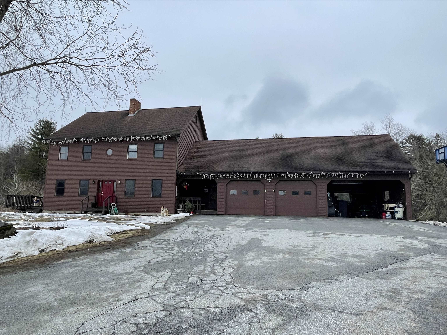1 of 28
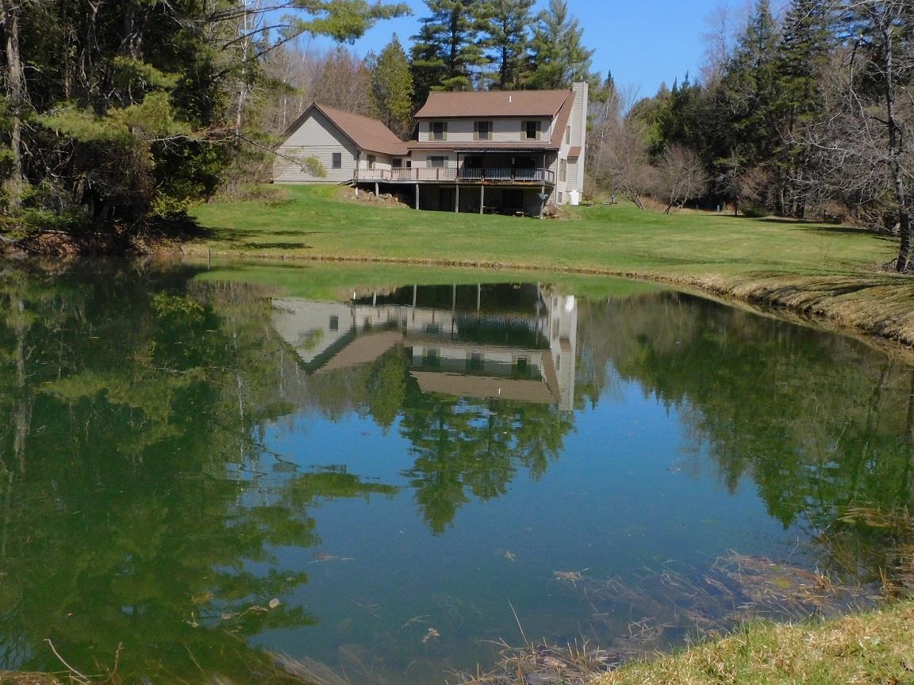
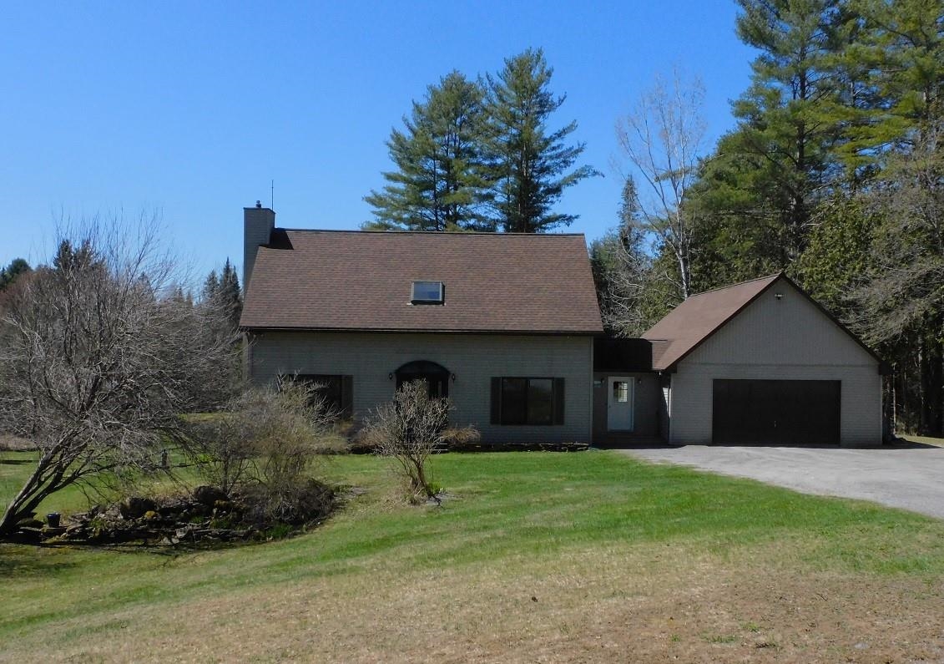
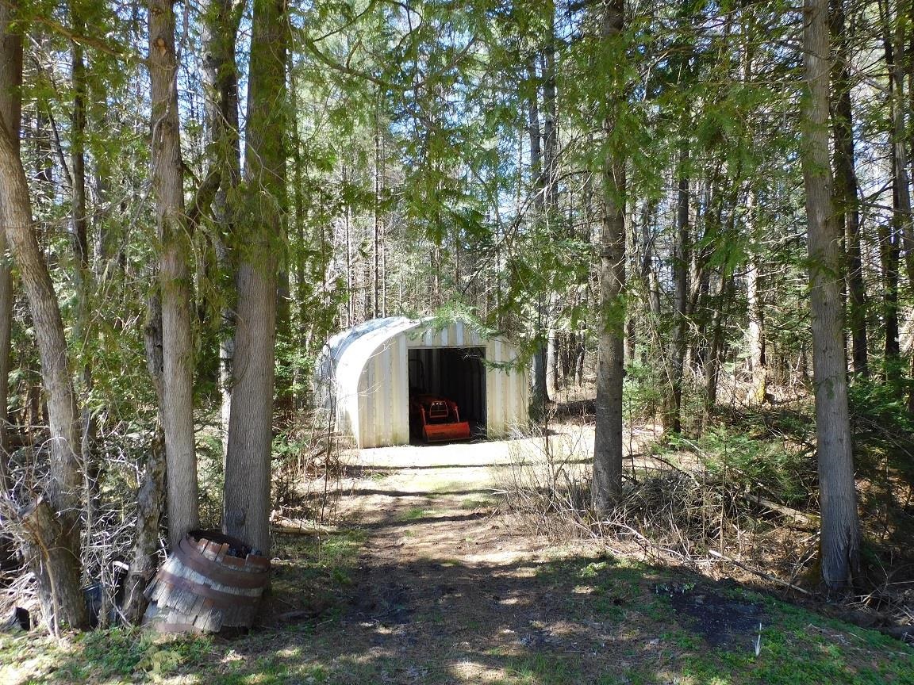
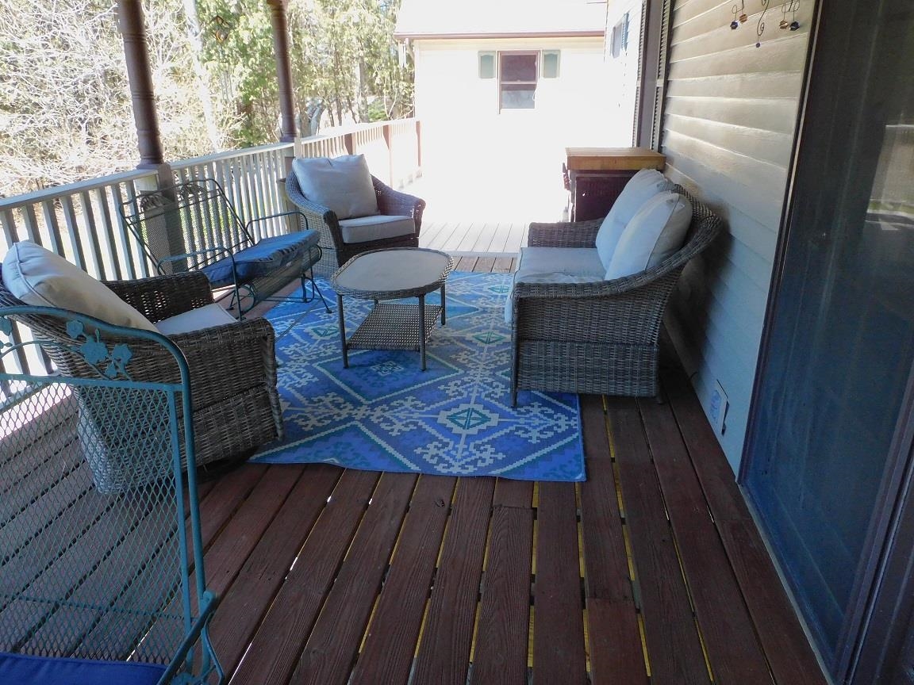
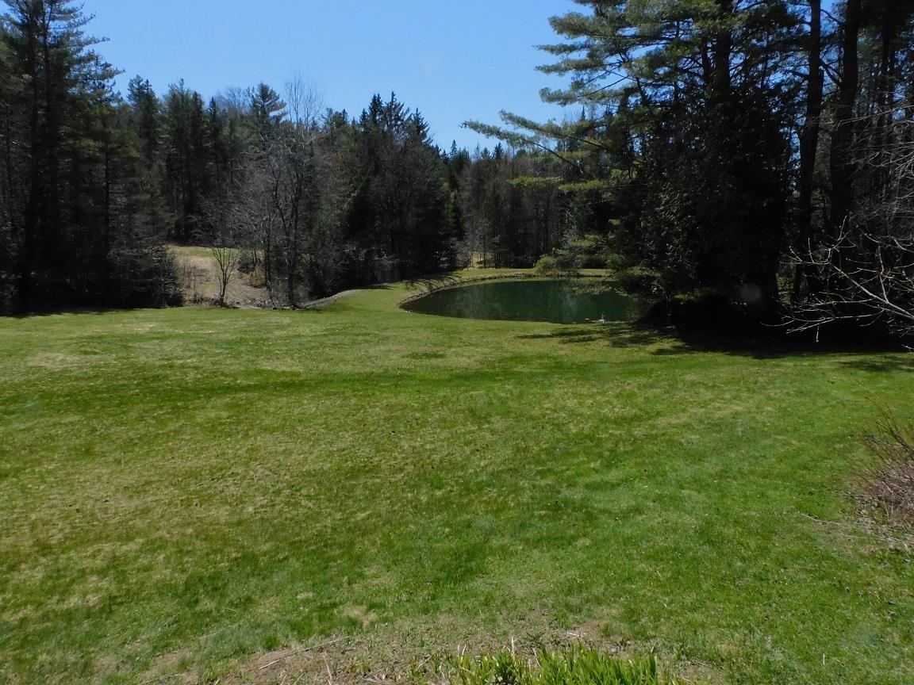
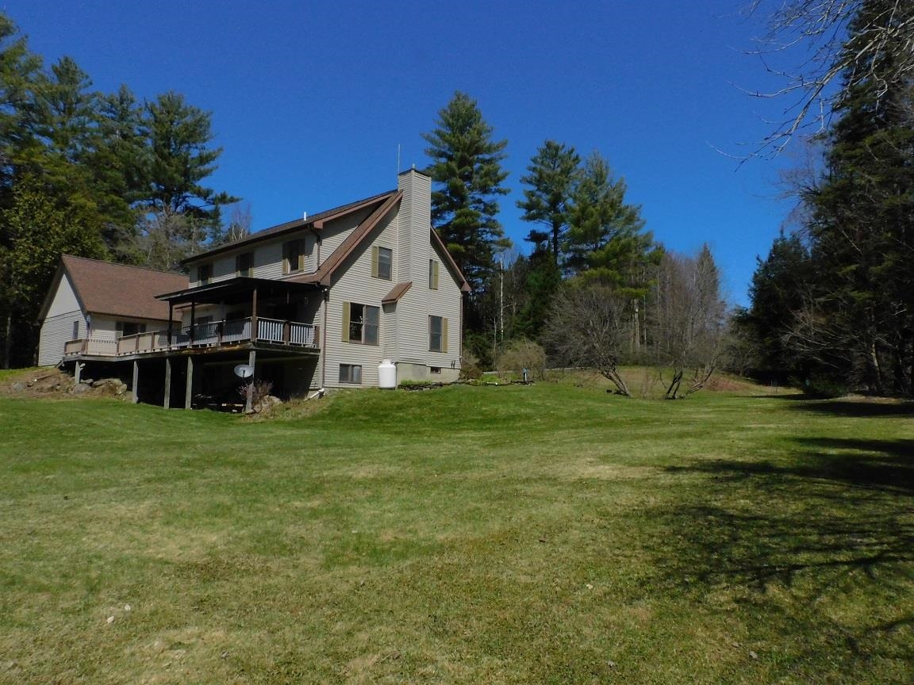
General Property Information
- Property Status:
- Active
- Price:
- $775, 000
- Assessed:
- $0
- Assessed Year:
- County:
- VT-Washington
- Acres:
- 11.16
- Property Type:
- Single Family
- Year Built:
- 1991
- Agency/Brokerage:
- Richard Ibey
William Raveis Barre - Bedrooms:
- 3
- Total Baths:
- 3
- Sq. Ft. (Total):
- 2866
- Tax Year:
- 2023
- Taxes:
- $6, 591
- Association Fees:
Situated 1.2 miles outside the Center of Plainfield and set back from the road on 11.16 private acres, this Cape Style home is the perfect setting for peace and tranquility. Enjoy relaxing or entertaining on the covered porch while watching the abundance of wildlife that frequents the property. You will be mesmerized by the sound of the stream running through the property along with the calmness you will feel being near the spring fed pond. This wonderful property is adorned with a mixture of annual flowers, grasses raspberry and blueberry bushes, apple trees and a pear tree. The spacious attached 4-car garage (with one bay used for a workshop) and Quonset hut may just be all the storage area needed for your outdoor equipment and toys. Inside you will immediately notice the abundance of natural light radiating through the Marvin Low-E and Argon filled windows, well equipped kitchen with new Corian countertops, large dining area with hardwood flooring and spacious living room with gas stove and doors leading to the covered porch. The upper level has 10ft ceilings, 2 bedrooms, full bath / laundry room, and 27 x 13 primary bedroom with full bathroom and walk-in closet. In the basement you will find a game room for entertaining, with custom built bar, pool table, den area and bonus room. Access to the Cross Vermont Trail and Just minutes to Montpelier, Barre, Route 62 and I-89. Showings will start 04/29/2024
Interior Features
- # Of Stories:
- 2
- Sq. Ft. (Total):
- 2866
- Sq. Ft. (Above Ground):
- 2134
- Sq. Ft. (Below Ground):
- 732
- Sq. Ft. Unfinished:
- 308
- Rooms:
- 5
- Bedrooms:
- 3
- Baths:
- 3
- Interior Desc:
- Dining Area, Fireplace - Gas, Hearth, Primary BR w/ BA, Natural Light, Natural Woodwork, Skylight, Laundry - 2nd Floor
- Appliances Included:
- Dishwasher, Dryer, Microwave, Range - Electric, Refrigerator, Washer, Water Heater - Off Boiler
- Flooring:
- Carpet, Hardwood, Slate/Stone, Vinyl
- Heating Cooling Fuel:
- Gas - LP/Bottle, Oil
- Water Heater:
- Basement Desc:
- Climate Controlled, Partially Finished, Stairs - Interior, Interior Access
Exterior Features
- Style of Residence:
- Cape
- House Color:
- Time Share:
- No
- Resort:
- Exterior Desc:
- Exterior Details:
- Deck, Garden Space, Natural Shade, Outbuilding, Porch - Covered, Windows - Low E
- Amenities/Services:
- Land Desc.:
- Country Setting, Field/Pasture, Open, Pond, Stream, Walking Trails, Wooded
- Suitable Land Usage:
- Roof Desc.:
- Shingle - Architectural
- Driveway Desc.:
- Gravel
- Foundation Desc.:
- Poured Concrete
- Sewer Desc.:
- Private, Septic
- Garage/Parking:
- Yes
- Garage Spaces:
- 4
- Road Frontage:
- 0
Other Information
- List Date:
- 2024-04-25
- Last Updated:
- 2024-04-29 19:33:50


