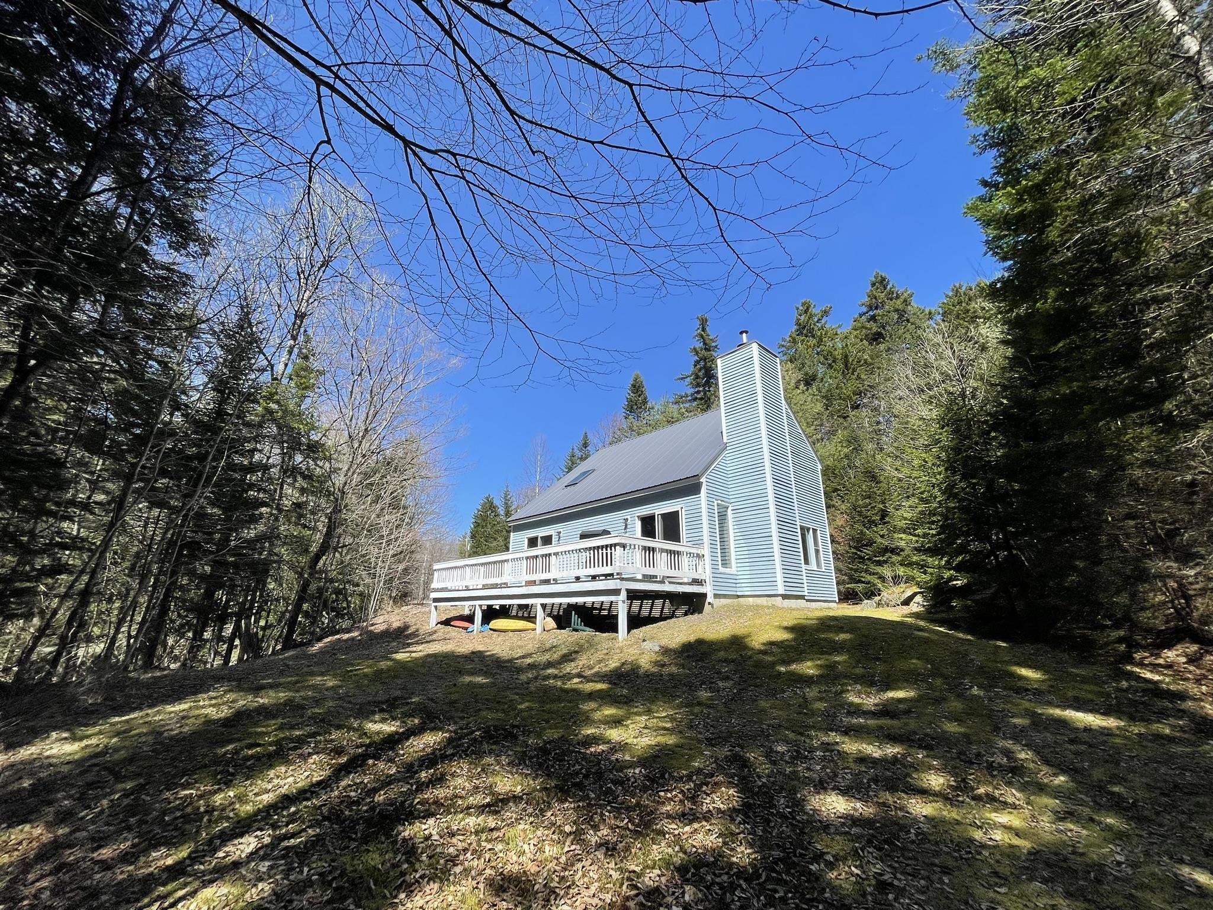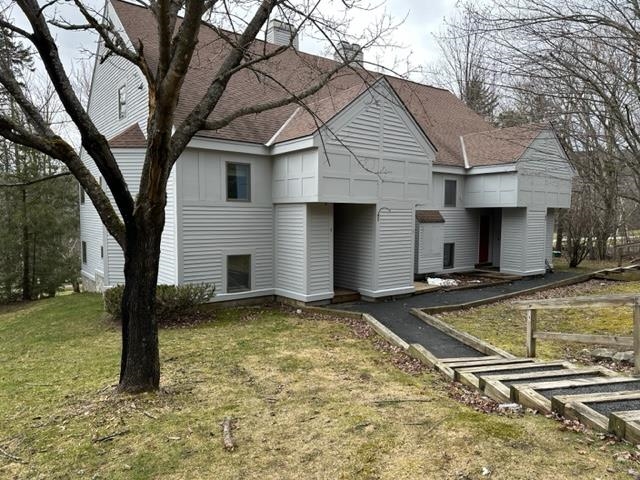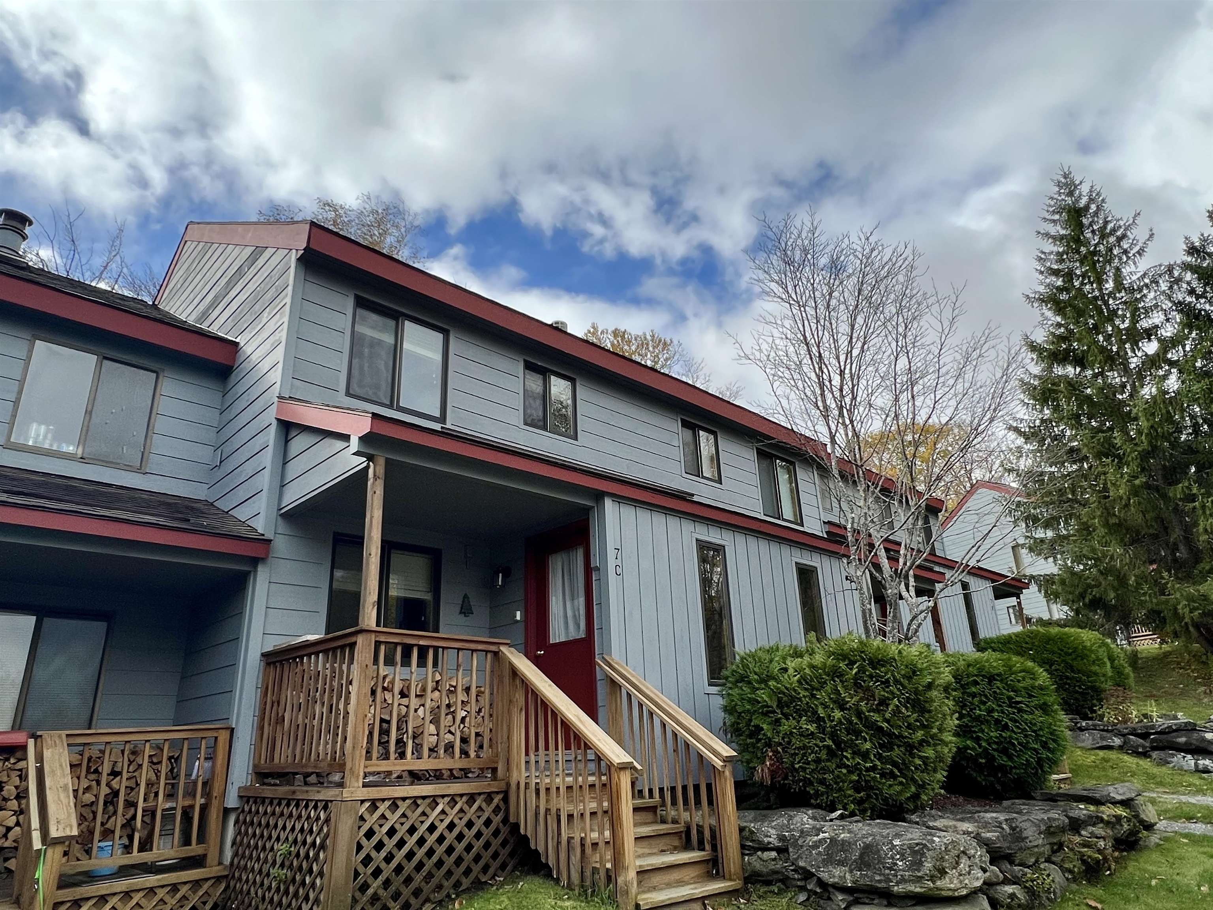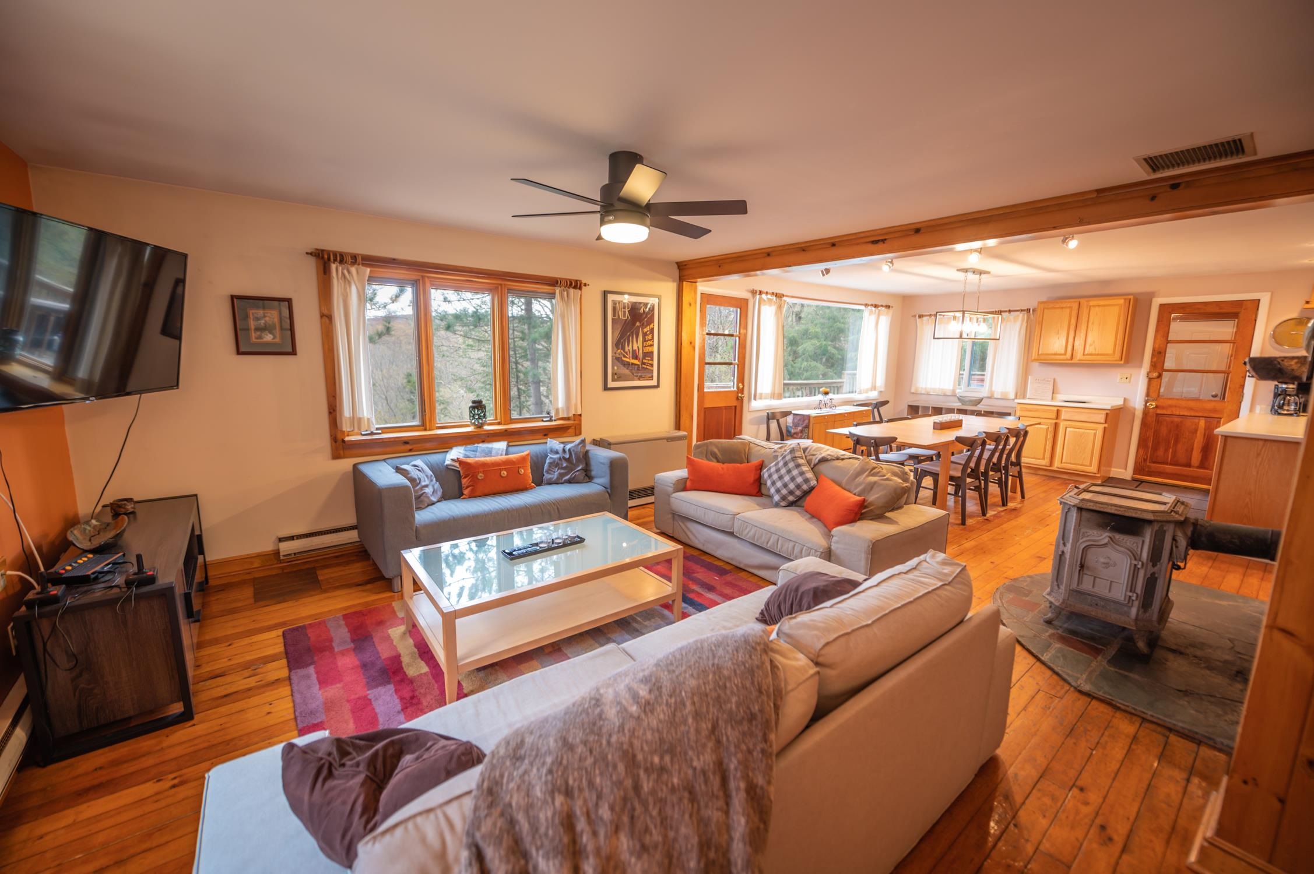1 of 38






General Property Information
- Property Status:
- Active
- Price:
- $415, 000
- Unit Number
- 668
- Assessed:
- $0
- Assessed Year:
- County:
- VT-Windham
- Acres:
- 0.50
- Property Type:
- Single Family
- Year Built:
- 1986
- Agency/Brokerage:
- Michelle O'Neil
Deerfield Valley Real Estate - Bedrooms:
- 3
- Total Baths:
- 2
- Sq. Ft. (Total):
- 1400
- Tax Year:
- 2023
- Taxes:
- $3, 785
- Association Fees:
This lovely home located in Chimney Hill is perfect for those seeking a comfortable private retreat while enjoying year round adventures. The house boasts a level driveway and yard, and as soon as you step inside, you will be greeted by a spacious mudroom entry that is perfect for storing all of your gear. The open-concept layout of the kitchen, dining, and living room is flooded with natural light, and the kitchen features granite countertops and stainless steel appliances. The living room is cozy and inviting, with a wood-burning fireplace, vaulted ceiling, and a sliding door that opens to the deck. The main floor also features a bedroom with access to the deck and a full bathroom. Upstairs, you will find two large bedrooms with closets and a full bathroom, and skylights provide extra natural light. This home has been updated so that all bedrooms have proper egress windows and has been outfitted with an electric vehicle charger. There is also an outdoor shed to store gear, tools and firewood. Being sold furnished, excluding personal items. Enjoy all of the Chimney Hill amenities including the clubhouse which features both indoor and outdoor pools and a gym. You will also have access to tennis courts, an ice skating rink, hiking and snowmobile trails, and you're just minutes away from Lake Whitingham. Downtown Wilmington is also just a short drive away, and Mount Snow and Haystack are conveniently located nearby.
Interior Features
- # Of Stories:
- 2
- Sq. Ft. (Total):
- 1400
- Sq. Ft. (Above Ground):
- 1400
- Sq. Ft. (Below Ground):
- 0
- Sq. Ft. Unfinished:
- 0
- Rooms:
- 6
- Bedrooms:
- 3
- Baths:
- 2
- Interior Desc:
- Fireplace - Wood, Natural Light, Skylight, Vaulted Ceiling, Laundry - 1st Floor
- Appliances Included:
- Dishwasher, Dryer, Range - Electric, Refrigerator, Washer
- Flooring:
- Heating Cooling Fuel:
- Electric, Gas - LP/Bottle, Wood
- Water Heater:
- Basement Desc:
- Crawl Space
Exterior Features
- Style of Residence:
- Chalet
- House Color:
- Blue
- Time Share:
- No
- Resort:
- Exterior Desc:
- Exterior Details:
- Trash, Deck, Shed
- Amenities/Services:
- Land Desc.:
- Country Setting, Level, Secluded, Ski Area, Subdivision, Wooded
- Suitable Land Usage:
- Roof Desc.:
- Metal
- Driveway Desc.:
- Dirt, Gravel
- Foundation Desc.:
- Concrete
- Sewer Desc.:
- 1000 Gallon, Septic
- Garage/Parking:
- No
- Garage Spaces:
- 0
- Road Frontage:
- 70
Other Information
- List Date:
- 2024-04-26
- Last Updated:
- 2024-05-03 13:28:07






































