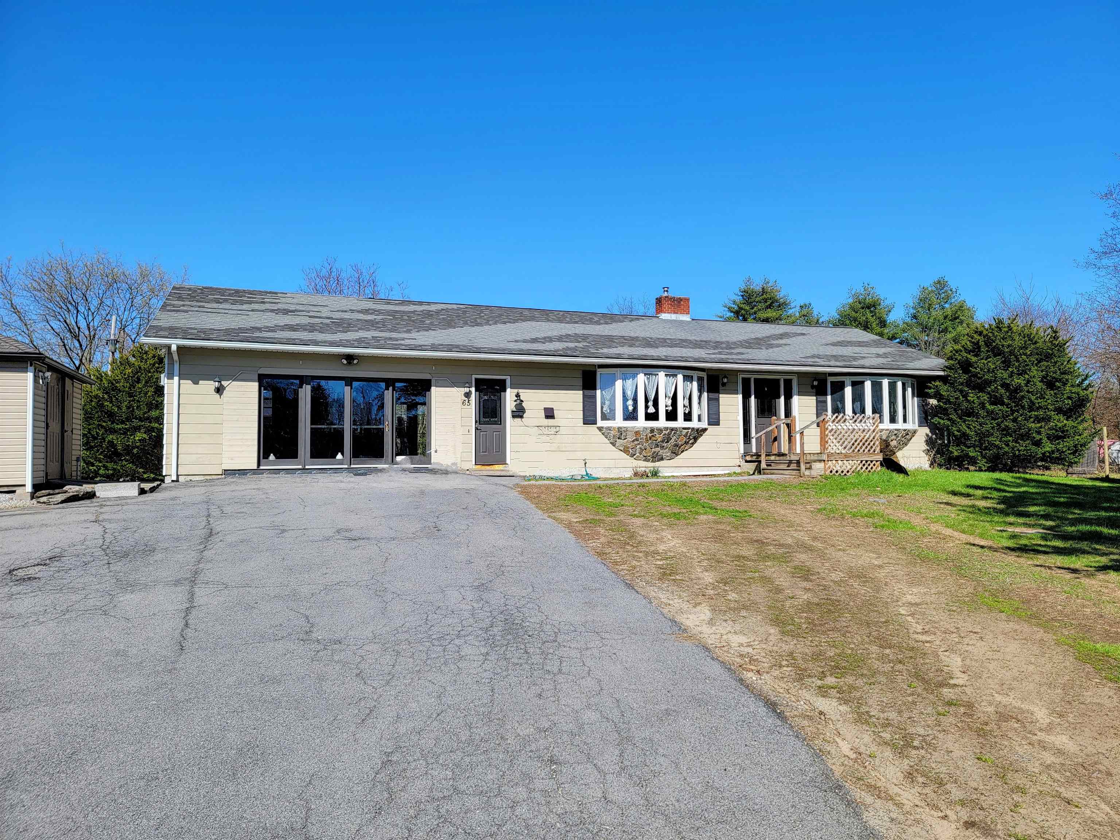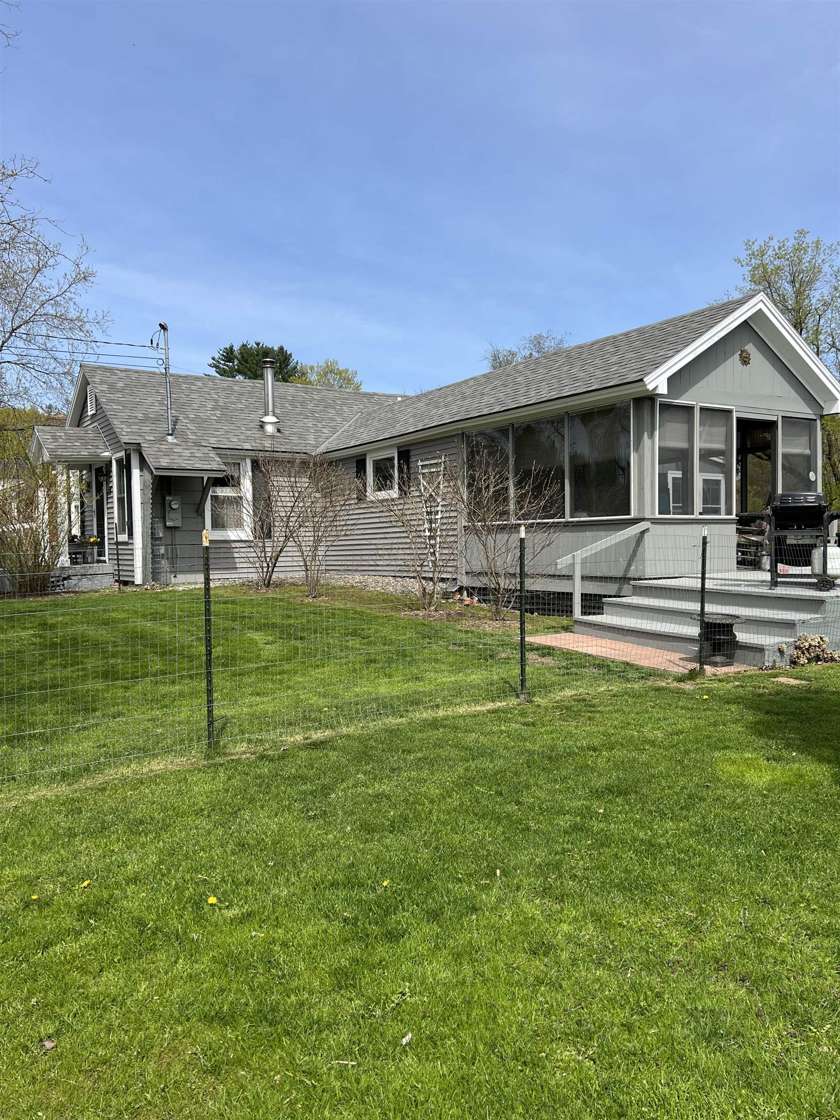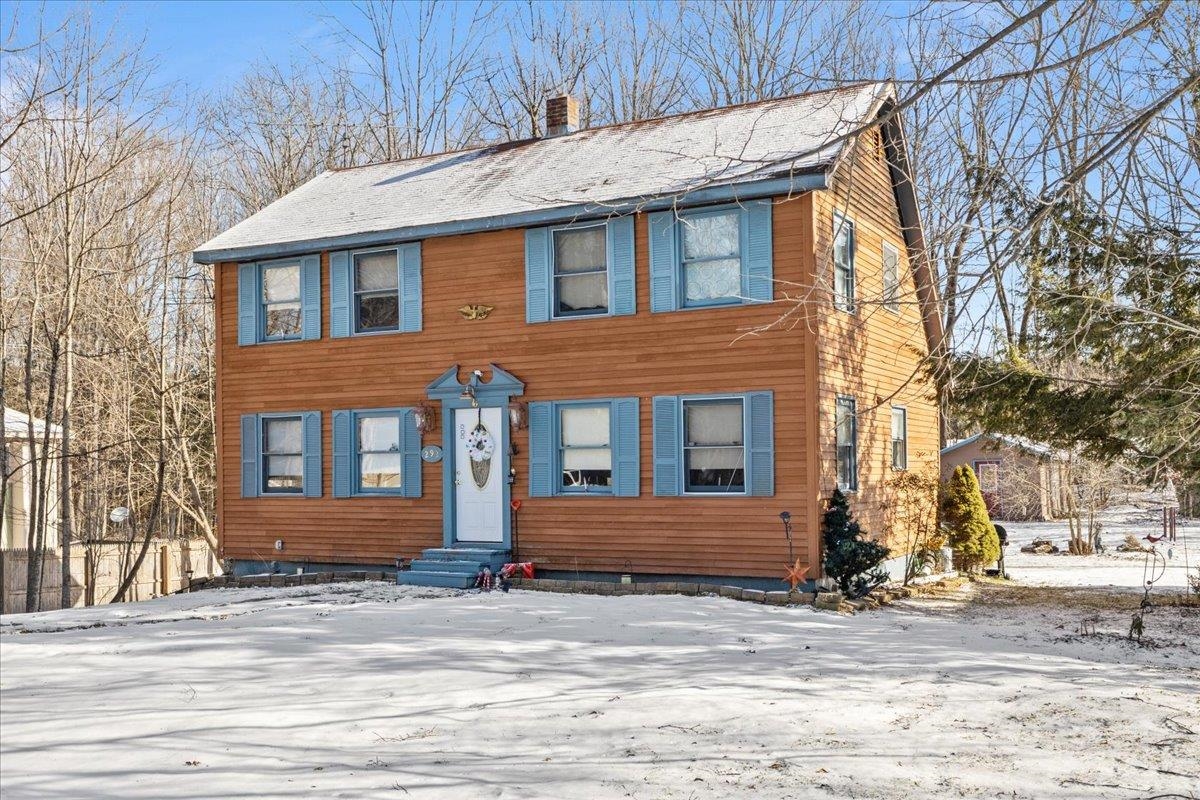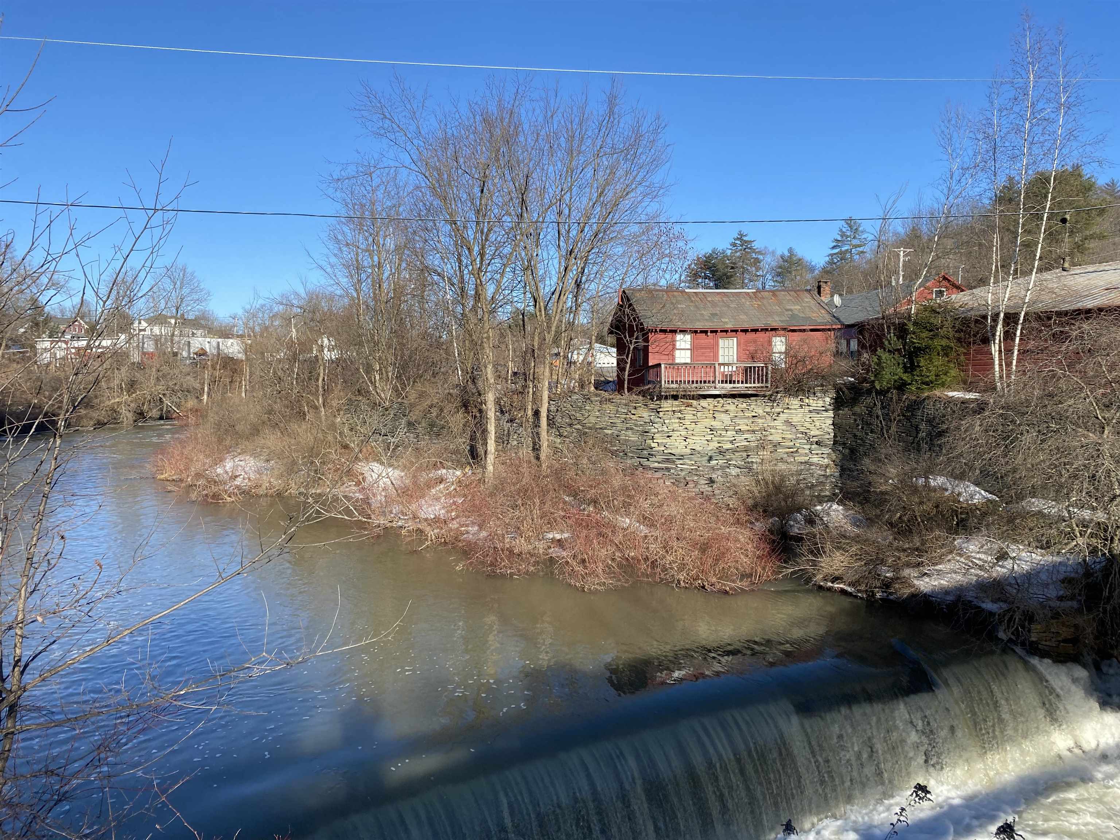1 of 32






General Property Information
- Property Status:
- Active
- Price:
- $299, 000
- Assessed:
- $0
- Assessed Year:
- County:
- VT-Rutland
- Acres:
- 0.70
- Property Type:
- Single Family
- Year Built:
- 1980
- Agency/Brokerage:
- Betsy Adamovich
Could not find - Bedrooms:
- 1
- Total Baths:
- 2
- Sq. Ft. (Total):
- 2688
- Tax Year:
- 2024
- Taxes:
- $4, 597
- Association Fees:
FAIR HAVEN, VT - Offering a unique 1-bedroom, 2-bathroom ranch on a generous 0.7-acre lot right in the heart of Fair Haven! Perfect for entertainers, this home features a chef's kitchen with a wet bar, double wall ovens, and a Viking 6-burner gas range. The outdoor living space includes a covered space for an outdoor kitchen, a covered dining area, and an above-ground pool with a deck, perfect for enjoying the outdoors. Inside, the home includes a secondary kitchen, a spacious primary bedroom, and a sprawling combined living/dining area. The main level offers a large bathroom with laundry, enhancing convenience. The lower level has a cozy atmosphere with a propane stove on a marble hearth, an additional full bathroom, a second living or family room, and two bonus rooms, offering ample space for anything you could need! This home is situated just a short distance from local amenities, including banks, Walgreen's, Shaw's, Aubuchon's hardware, and convenience stores. With schools & public transportation also nearby, this property is in the perfect central location. Speaking of location, you're a very short drive from the stunning Lake Bomoseen and only 45 minutes from Glens Falls, NY and all the shopping you could dream of! Not to mention Lake George! Come experience the best of Fair Haven in this one-of-a-kind ranch home.
Interior Features
- # Of Stories:
- 1
- Sq. Ft. (Total):
- 2688
- Sq. Ft. (Above Ground):
- 1769
- Sq. Ft. (Below Ground):
- 919
- Sq. Ft. Unfinished:
- 72
- Rooms:
- 9
- Bedrooms:
- 1
- Baths:
- 2
- Interior Desc:
- Attic - Hatch/Skuttle, Bar, Blinds, Ceiling Fan, Dining Area, Draperies, Kitchen Island, Living/Dining, Wet Bar, Laundry - 1st Floor
- Appliances Included:
- Dishwasher, Disposal, Dryer, Range Hood, Microwave, Mini Fridge, Oven - Double, Refrigerator, Trash Compactor, Washer, Stove - Gas, Warming Drawer, Exhaust Fan
- Flooring:
- Carpet, Ceramic Tile, Laminate
- Heating Cooling Fuel:
- Gas - LP/Bottle
- Water Heater:
- Basement Desc:
- Partially Finished, Storage Space
Exterior Features
- Style of Residence:
- Ranch
- House Color:
- Time Share:
- No
- Resort:
- No
- Exterior Desc:
- Exterior Details:
- Fence - Partial, Gazebo, Natural Shade, Outbuilding, Patio, Pool - Above Ground, Shed
- Amenities/Services:
- Land Desc.:
- Alternative Lots Avail, Corner, Level, Neighbor Business, Open
- Suitable Land Usage:
- Residential
- Roof Desc.:
- Shingle
- Driveway Desc.:
- Paved
- Foundation Desc.:
- Concrete
- Sewer Desc.:
- Pumping Station
- Garage/Parking:
- No
- Garage Spaces:
- 0
- Road Frontage:
- 0
Other Information
- List Date:
- 2024-04-27
- Last Updated:
- 2024-04-29 01:02:01
































