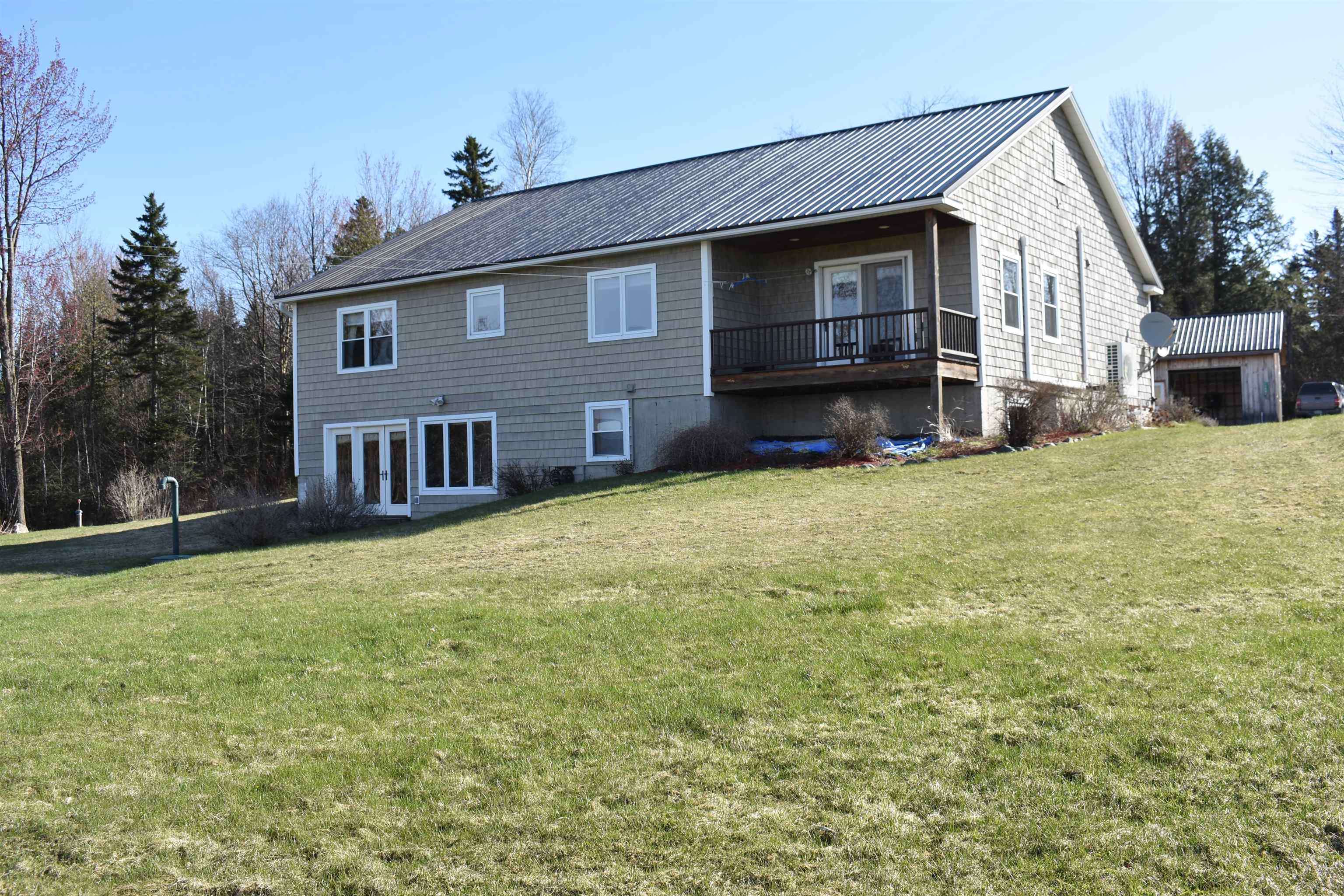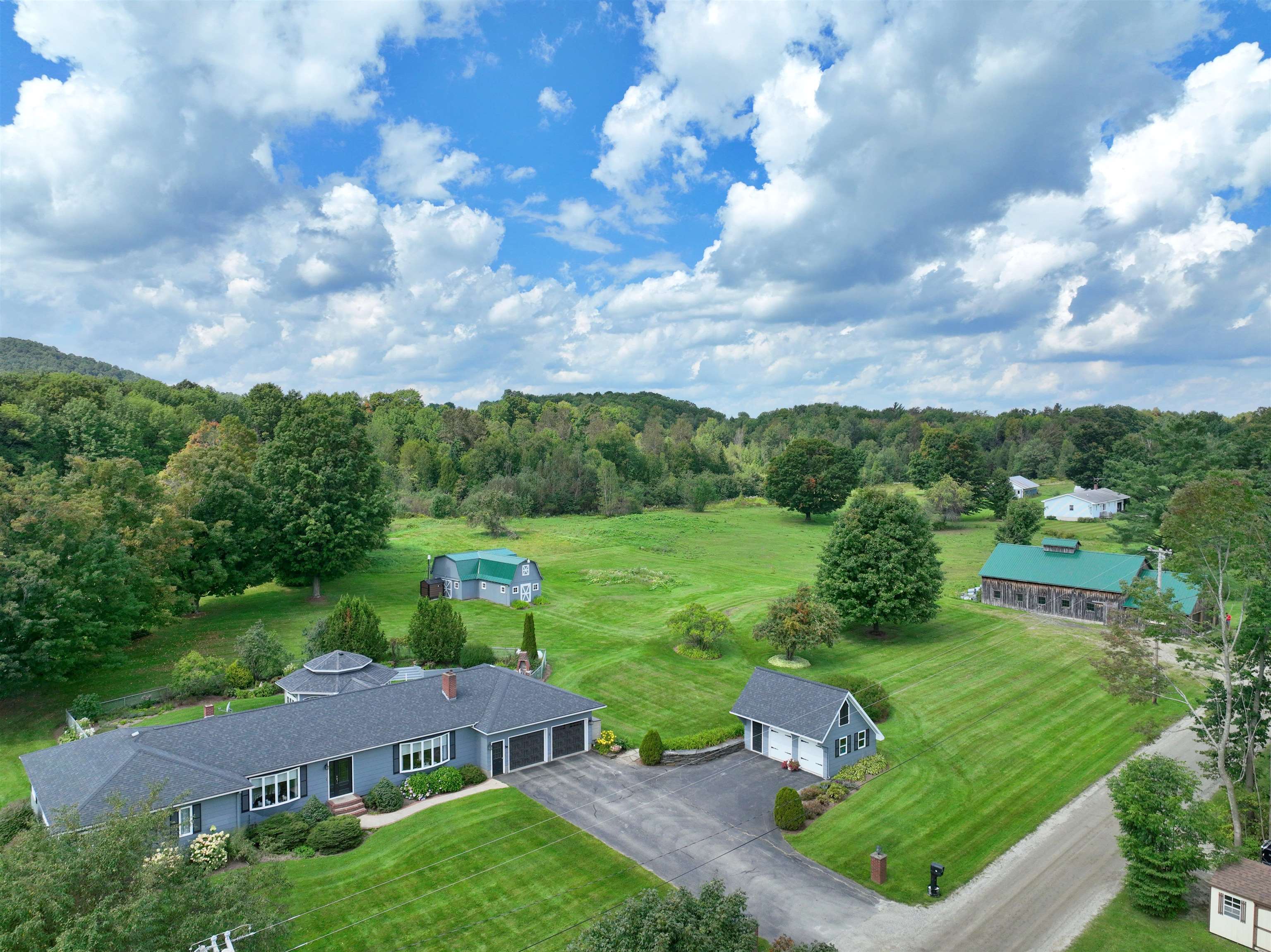1 of 40






General Property Information
- Property Status:
- Active
- Price:
- $599, 000
- Assessed:
- $315, 300
- Assessed Year:
- 2023
- County:
- VT-Orleans
- Acres:
- 7.22
- Property Type:
- Single Family
- Year Built:
- 2008
- Agency/Brokerage:
- Cindy Sanville
Sanville Real Estate, LLC - Bedrooms:
- 3
- Total Baths:
- 3
- Sq. Ft. (Total):
- 2684
- Tax Year:
- 2023
- Taxes:
- $6, 823
- Association Fees:
Here it is! A home that can take you to your golden years with all the right amenities. Sitting on a large 7.2 acre lot with beautiful mountain views, nicely landscaped and even an outdoor she shed. Vinyl sided for low maintenance and vinyl clad dbl pane windows, Cherry cabinets by Calendar Brook, hardwood floors in living and dining area and secondary bedroom, vinyl in main bedroom. Wide doors throughout accommodating handicapped living with grab bars in main bath and wide hallway. Heat pump for heat and AC along with a boiler for baseboard and radiant heating. Attached 22x32'6 - 2 car no step direct entry to the home. Covered porch on front and back of home to enjoy the incredible sunsets. Included is an Amish built 12x18 She shed with ramp, Generac whole house generator for automatic switch over if power is lost. Have animals? The 3-acre pasture is fenced for solar with a 12x12 loafing shed. Detached 2 car garage 24x32'6 with 10' doors with attached lean-to and sliding door for vehicle storage etc. Also featured is 220 Fast-Charger for electric vehicles in attached garage along with 200 amp service to the home. You can look long and hard to find it all in one right here. Schedule a viewing today.
Interior Features
- # Of Stories:
- 1
- Sq. Ft. (Total):
- 2684
- Sq. Ft. (Above Ground):
- 1784
- Sq. Ft. (Below Ground):
- 900
- Sq. Ft. Unfinished:
- 884
- Rooms:
- 9
- Bedrooms:
- 3
- Baths:
- 3
- Interior Desc:
- Blinds, Ceiling Fan, Dining Area, Draperies, Laundry Hook-ups, Living/Dining, Primary BR w/ BA, Natural Light, Natural Woodwork, Soaking Tub, Walk-in Closet, Window Treatment, Laundry - 1st Floor
- Appliances Included:
- Dishwasher, Dryer, Range Hood, Microwave, Range - Gas, Refrigerator, Washer, Water Heater - Domestic, Water Heater - Electric, Exhaust Fan, Water Heater
- Flooring:
- Hardwood, Slate/Stone, Tile, Vinyl
- Heating Cooling Fuel:
- Gas - LP/Bottle
- Water Heater:
- Basement Desc:
- Climate Controlled, Concrete, Concrete Floor, Exterior Access, Finished, Full, Insulated, Interior Access, Partially Finished, Stairs - Interior, Walkout
Exterior Features
- Style of Residence:
- Ranch
- House Color:
- Tan
- Time Share:
- No
- Resort:
- No
- Exterior Desc:
- Exterior Details:
- Fence - Full, Garden Space, Outbuilding, Porch - Covered, Shed, Window Screens, Windows - Double Pane
- Amenities/Services:
- Land Desc.:
- Agricultural, Country Setting, Landscaped, Level, Mountain View, Open, View
- Suitable Land Usage:
- Bed and Breakfast, Field/Pasture, Residential
- Roof Desc.:
- Metal, Shingle - Asphalt
- Driveway Desc.:
- Common/Shared, Gravel, Right-Of-Way (ROW)
- Foundation Desc.:
- Concrete
- Sewer Desc.:
- 1000 Gallon, Leach Field - Mound, Private, Septic
- Garage/Parking:
- Yes
- Garage Spaces:
- 4
- Road Frontage:
- 353
Other Information
- List Date:
- 2024-04-28
- Last Updated:
- 2024-05-14 20:18:27







































