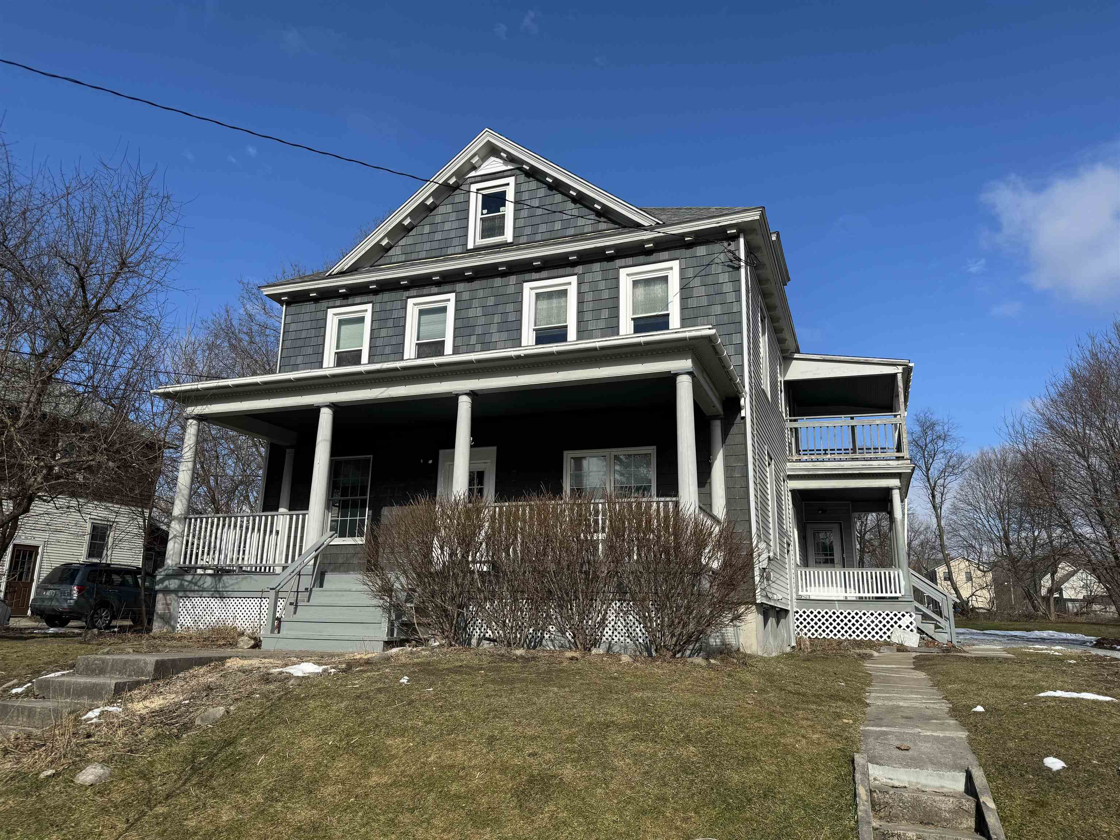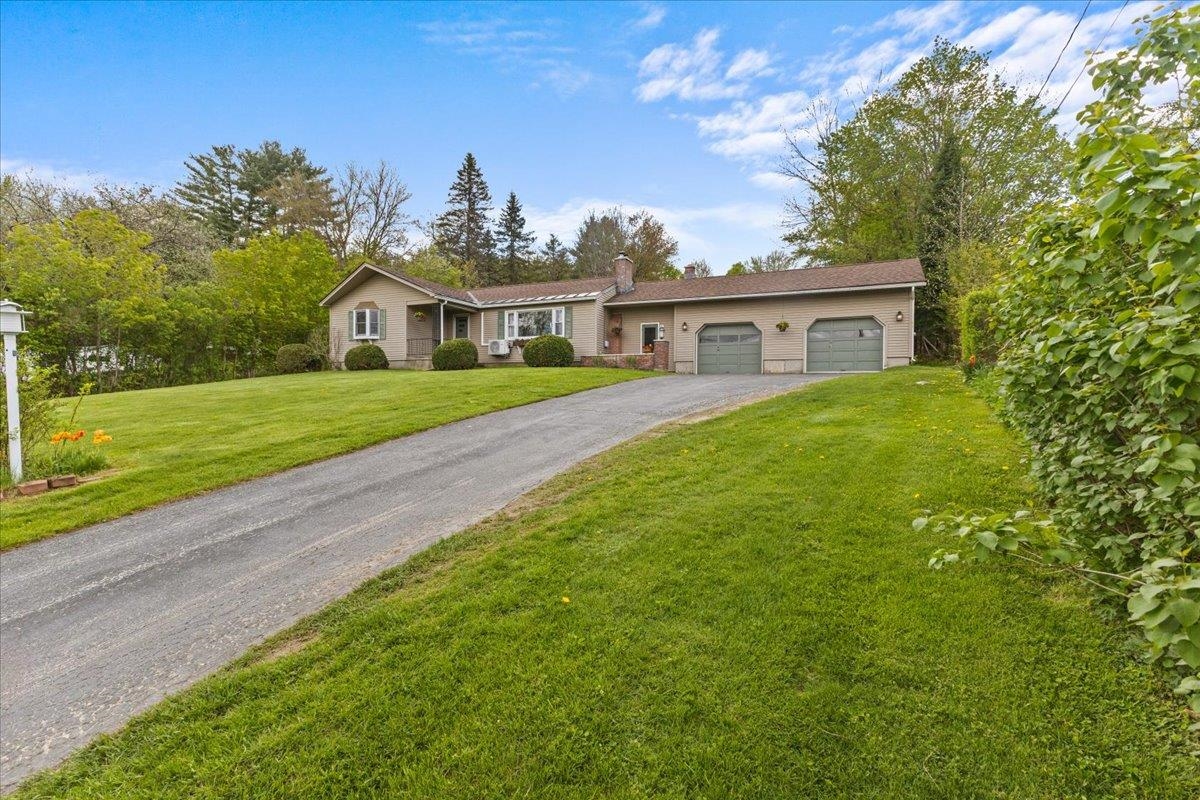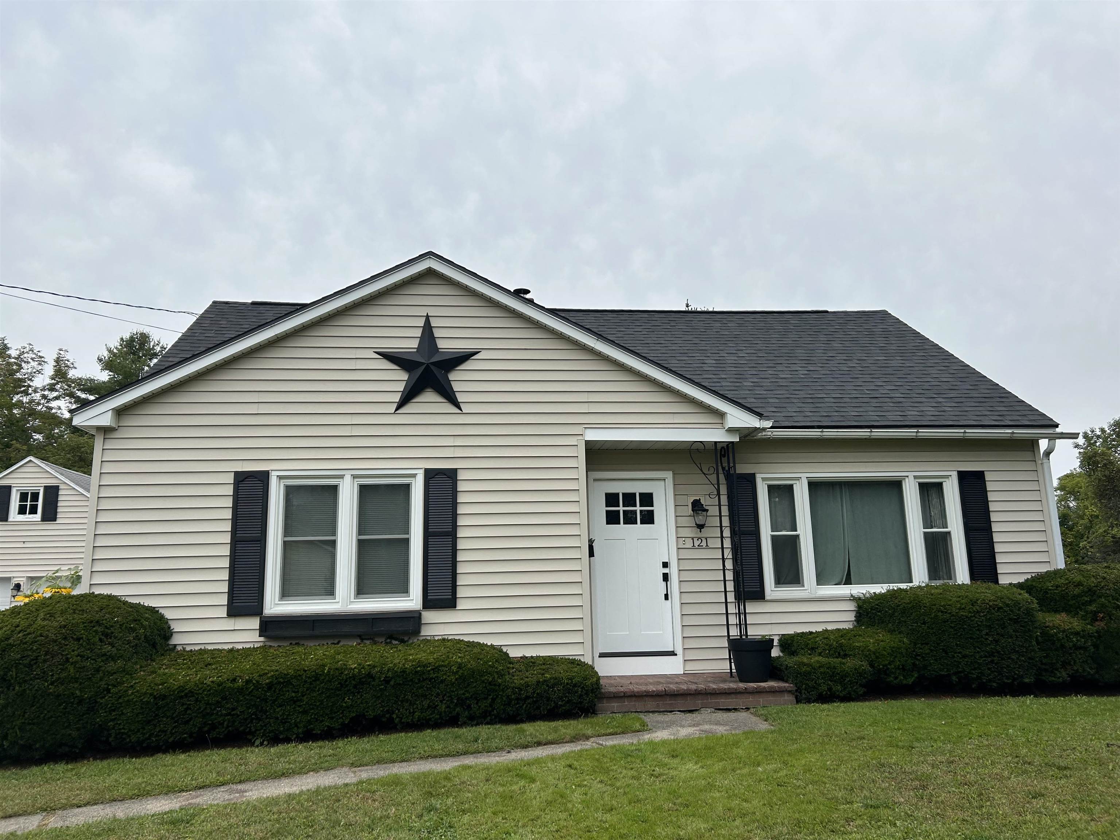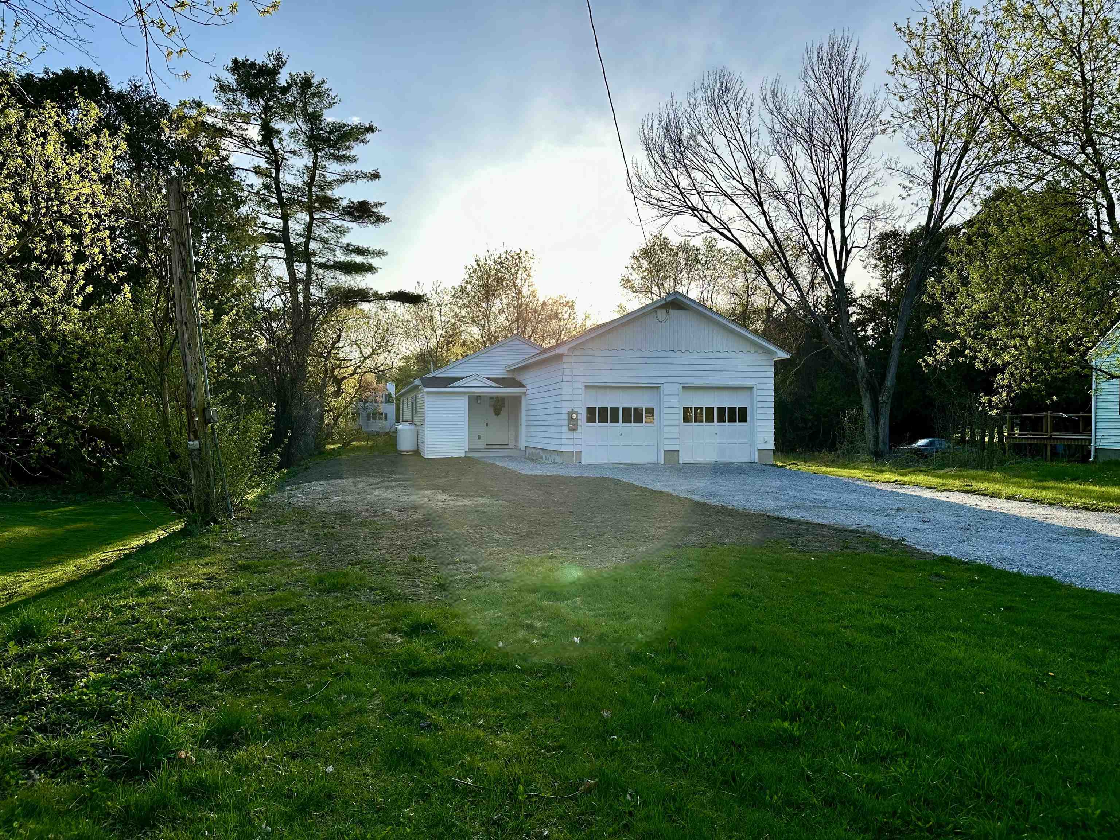1 of 37
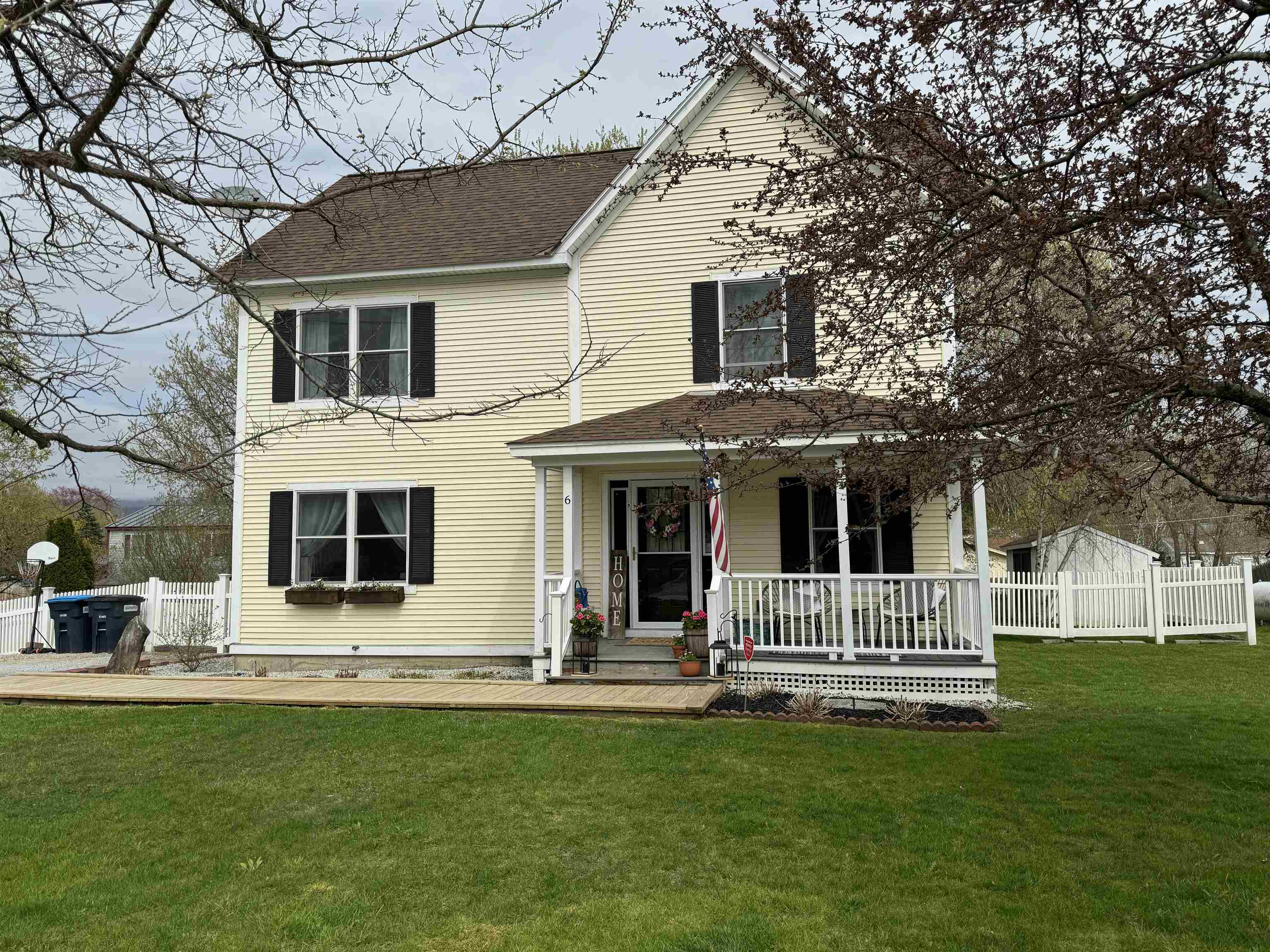





General Property Information
- Property Status:
- Active Under Contract
- Price:
- $364, 000
- Assessed:
- $0
- Assessed Year:
- County:
- VT-Rutland
- Acres:
- 0.19
- Property Type:
- Single Family
- Year Built:
- 2007
- Agency/Brokerage:
- Nancy Greenwood
Watson Realty & Associates - Bedrooms:
- 3
- Total Baths:
- 3
- Sq. Ft. (Total):
- 2418
- Tax Year:
- 2020
- Taxes:
- $6, 102
- Association Fees:
Five Star Energy Rating home in the Northeast section of the city! Nestled in a desirable neighborhood walking distance to downtown, schools and just minutes to Killington Ski Area. This Stafford Tech built home reflects modern farmhouse which welcomes you the minute you walk through the door. An abundance of natural daylight floods this spacious 3 bedroom, 2.5 bath home with an open floor plan that makes it a dream. Step inside to discover the seamlessly flowing design of the living room, first floor laundry with beautiful newer LG washer/dryer, kitchen and dining room enhanced by the heat of the Harmon pellet stove. Second floor offers three bedrooms, full bath and a built in bookcase in the wide hallway. Downstairs, tucked away, you'll find a media/family room or home office with a second sink and 3/4 bath offering convenience and heated with radiant floors. Backup generator ready, Buderus boiler, air filtration system and roof new in 2014 complete the lower level. Enjoy backyard bbq's with the double deck, fully fenced-in yard and shed. Don't miss this solid Rutland City home!
Interior Features
- # Of Stories:
- 2
- Sq. Ft. (Total):
- 2418
- Sq. Ft. (Above Ground):
- 1612
- Sq. Ft. (Below Ground):
- 806
- Sq. Ft. Unfinished:
- 0
- Rooms:
- 8
- Bedrooms:
- 3
- Baths:
- 3
- Interior Desc:
- Appliances Included:
- Dishwasher, Dryer, Microwave, Refrigerator, Washer, Stove - Electric
- Flooring:
- Heating Cooling Fuel:
- Oil, Pellet
- Water Heater:
- Basement Desc:
- Bulkhead, Climate Controlled, Concrete Floor, Finished, Full, Stairs - Interior, Sump Pump, Stairs - Basement
Exterior Features
- Style of Residence:
- Colonial
- House Color:
- Time Share:
- No
- Resort:
- No
- Exterior Desc:
- Exterior Details:
- Amenities/Services:
- Land Desc.:
- City Lot
- Suitable Land Usage:
- Roof Desc.:
- Shingle - Asphalt
- Driveway Desc.:
- Gravel
- Foundation Desc.:
- Poured Concrete
- Sewer Desc.:
- Public
- Garage/Parking:
- No
- Garage Spaces:
- 0
- Road Frontage:
- 75
Other Information
- List Date:
- 2024-04-29
- Last Updated:
- 2024-05-07 03:26:07


































