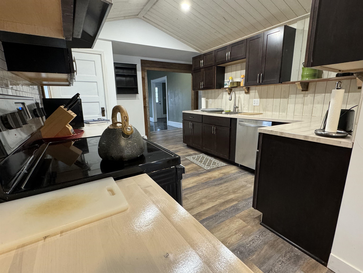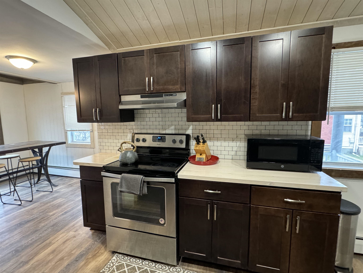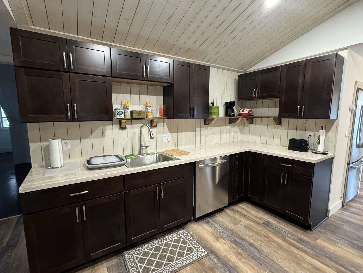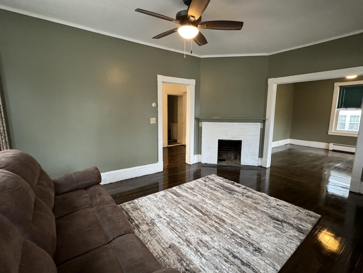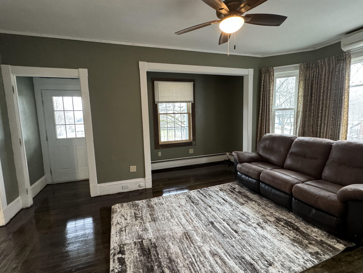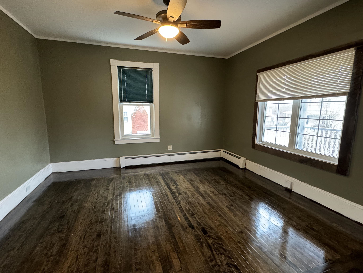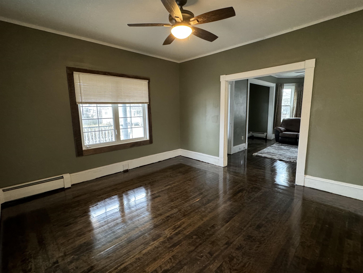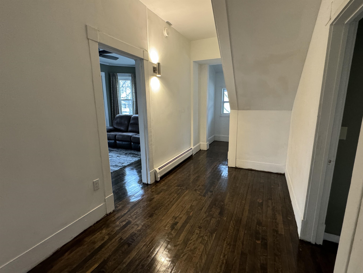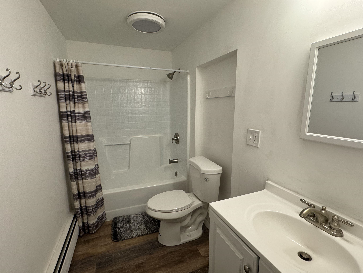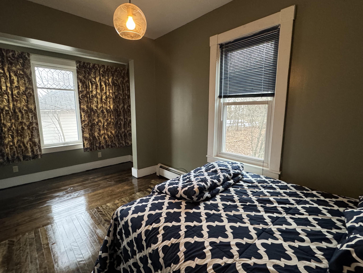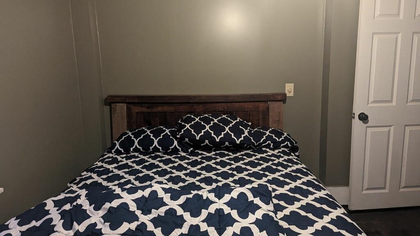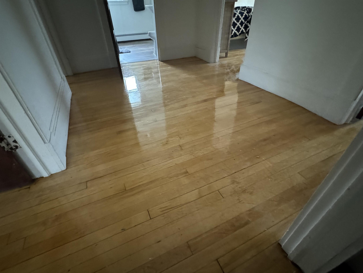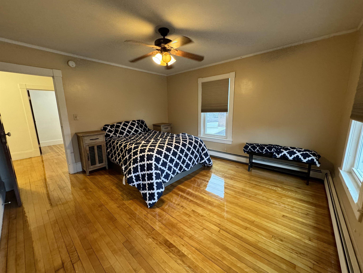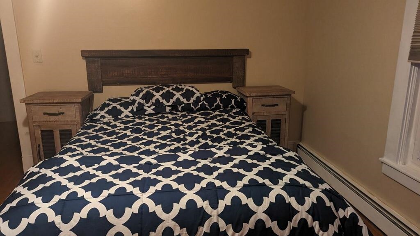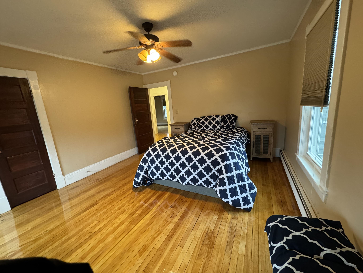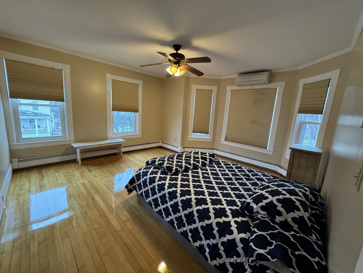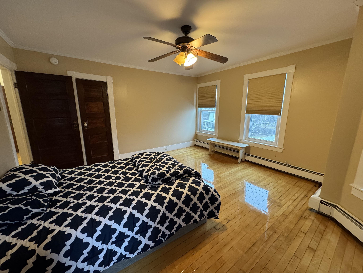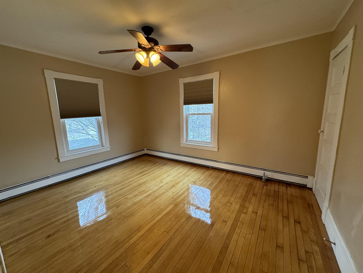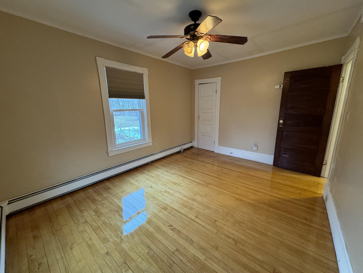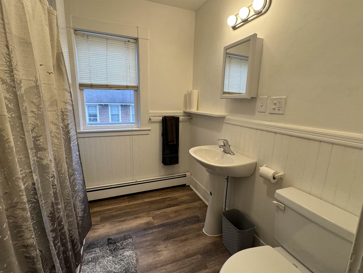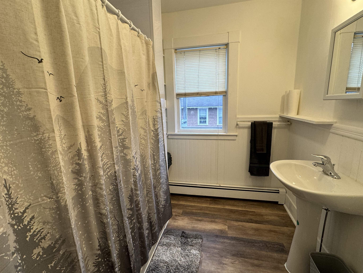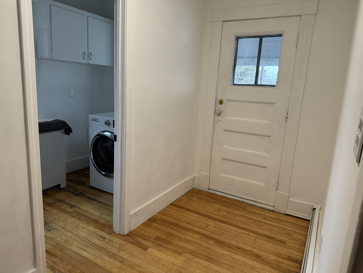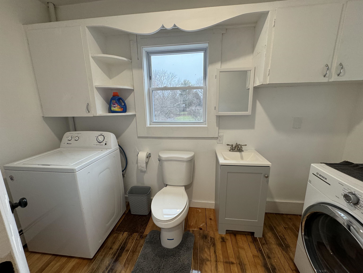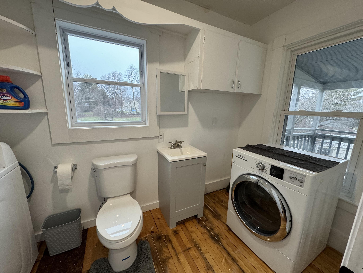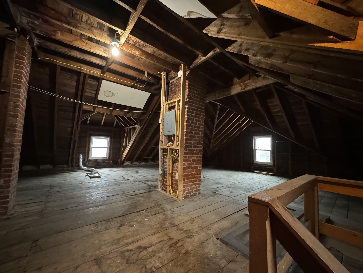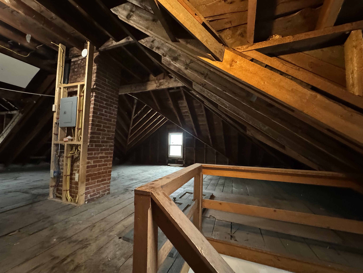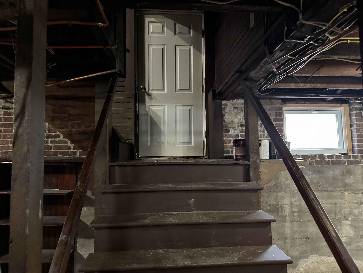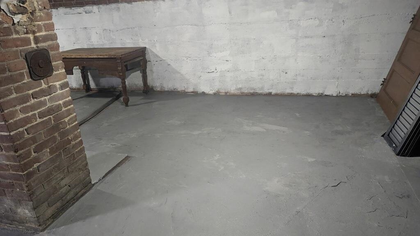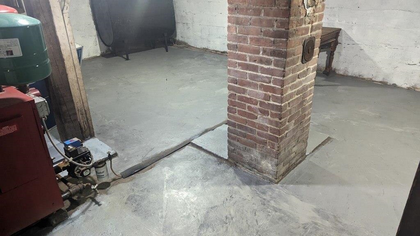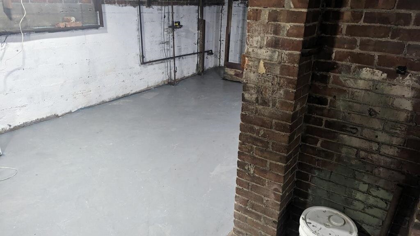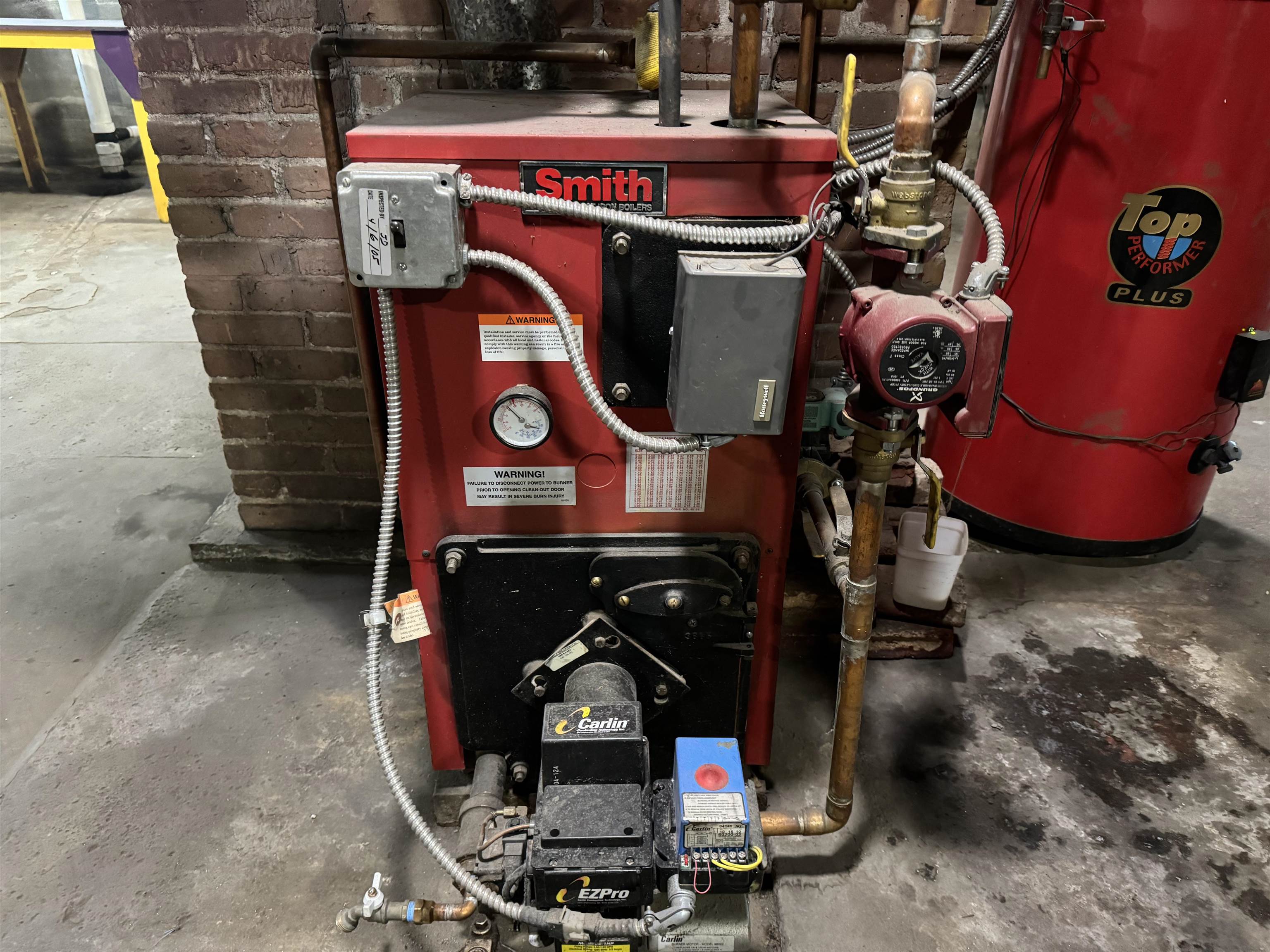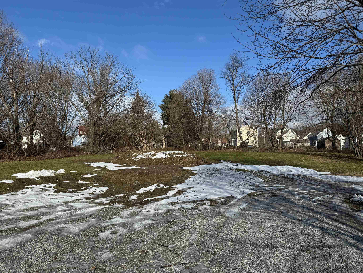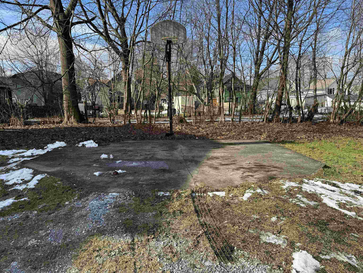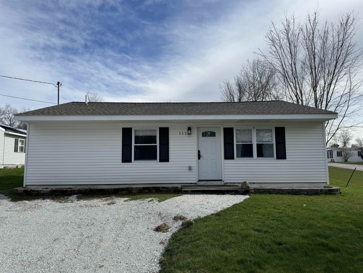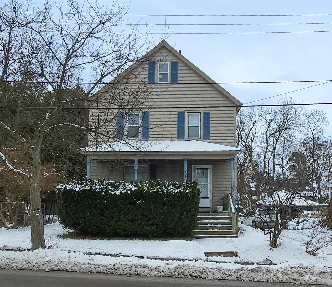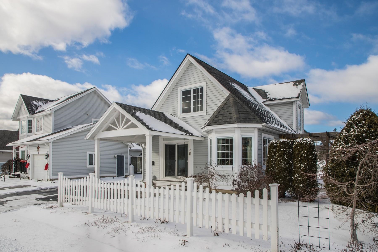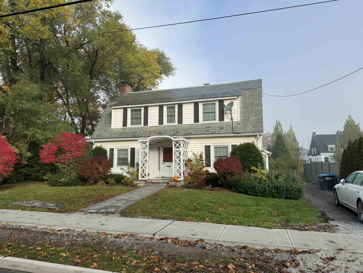1 of 39
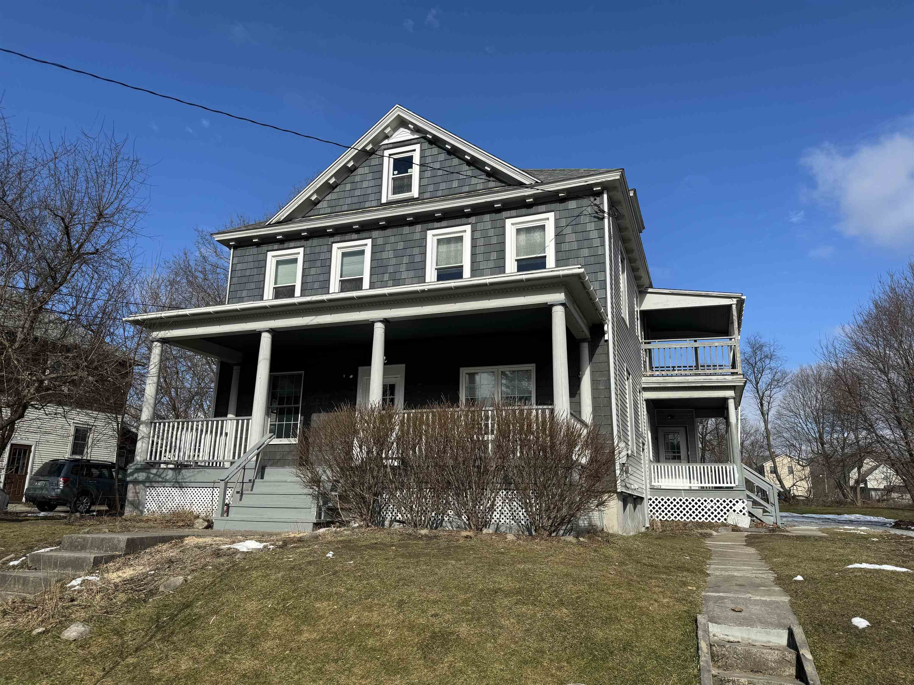
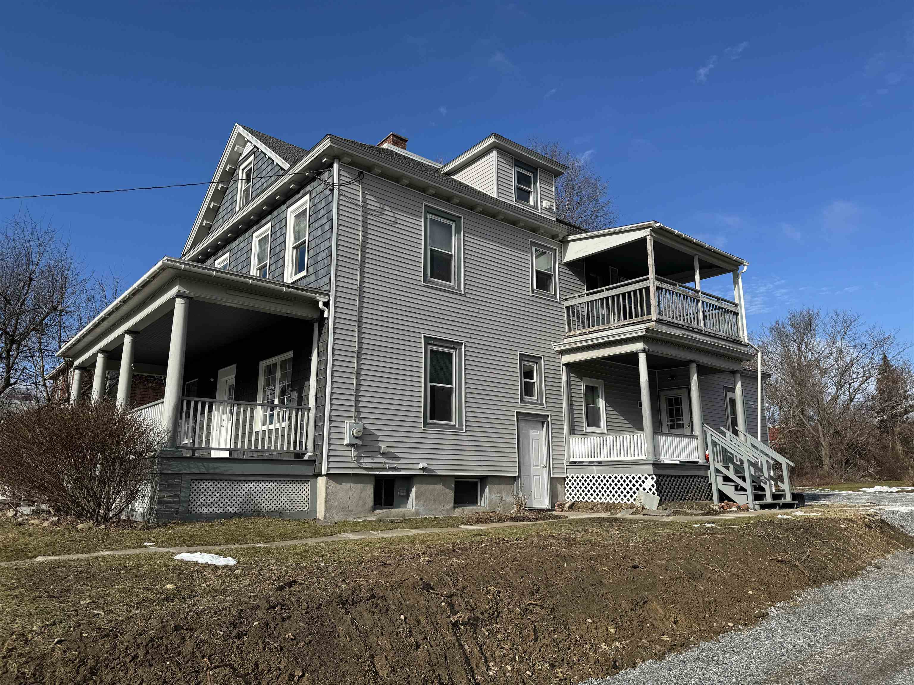
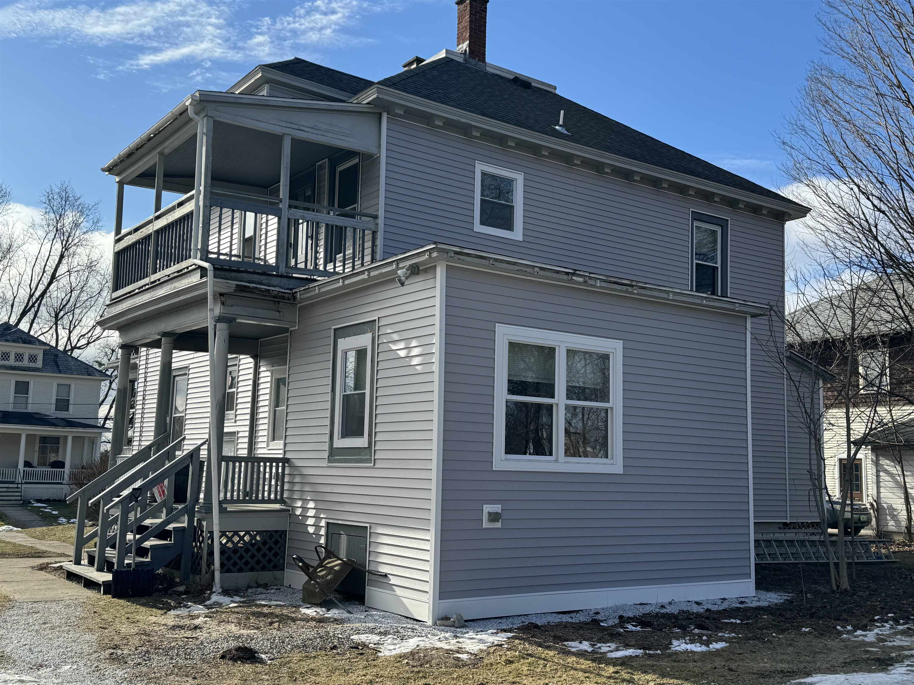
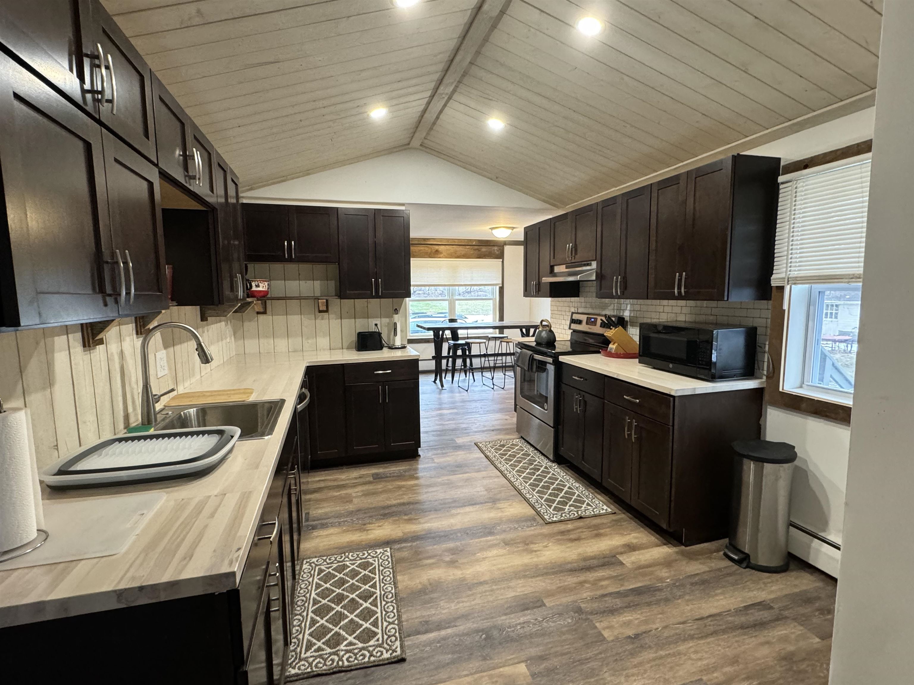
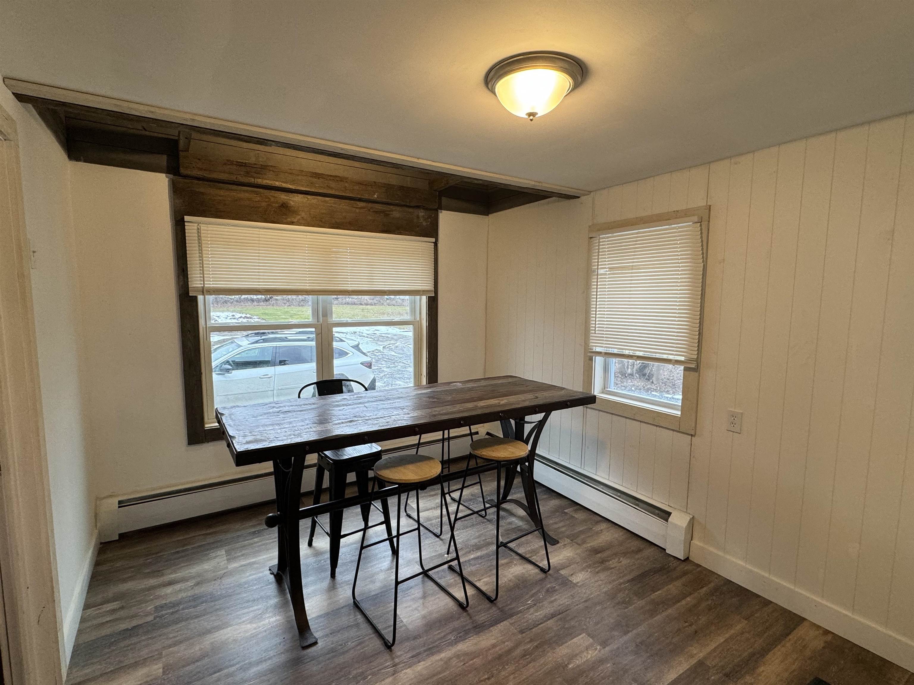
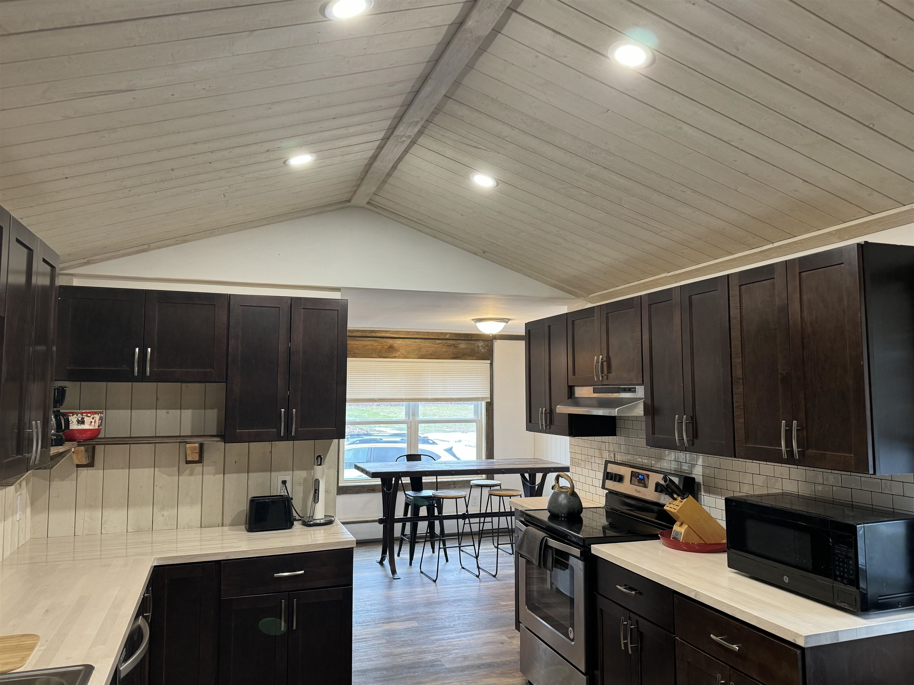
General Property Information
- Property Status:
- Active Under Contract
- Price:
- $359, 900
- Assessed:
- $0
- Assessed Year:
- County:
- VT-Rutland
- Acres:
- 0.30
- Property Type:
- Single Family
- Year Built:
- 1900
- Agency/Brokerage:
- Alison McCullough
Alison McCullough Real Estate - Bedrooms:
- 4
- Total Baths:
- 3
- Sq. Ft. (Total):
- 2335
- Tax Year:
- 2024
- Taxes:
- $4, 943
- Association Fees:
Beautiful 1900's Foursquare which is perfect AIRBNB or family with 4 bedrooms and 2.5 baths. and The house has a double city lot with plenty of room to add a garage(pad exists), garden and more. It has been recently renovated with new windows, cedar shacks in the front and siding, electrical, plumbing, an expanded driveway and a first-floor layout converted to vaulted ceilings in the kitchen, dining area and pantry. As you enter the house, you will find a front porch leading into two spacious living rooms, one of which has a fireplace. There is also a first-floor bedroom, a bathroom and refinished hardwood floors throughout. Moving upstairs, there are 3 spacious bedrooms with plenty of closet space, a full bath, a 1/2 bath with laundry room and access to a covered porch. This house is worth checking out! Mountain views from Decks & Porches!!
Interior Features
- # Of Stories:
- 2
- Sq. Ft. (Total):
- 2335
- Sq. Ft. (Above Ground):
- 2335
- Sq. Ft. (Below Ground):
- 0
- Sq. Ft. Unfinished:
- 1050
- Rooms:
- 9
- Bedrooms:
- 4
- Baths:
- 3
- Interior Desc:
- Ceiling Fan, Dining Area, Fireplaces - 1, Laundry Hook-ups, Natural Woodwork, Vaulted Ceiling, Walk-in Pantry, Laundry - 2nd Floor, Attic - Walkup
- Appliances Included:
- Dishwasher, Dryer, Range Hood, Range - Electric, Refrigerator, Washer, Water Heater - Electric, Water Heater - Owned
- Flooring:
- Hardwood, Laminate
- Heating Cooling Fuel:
- Oil
- Water Heater:
- Electric, Owned
- Basement Desc:
- Concrete, Concrete Floor, Full, Stairs - Interior, Storage Space, Unfinished, Stairs - Basement
Exterior Features
- Style of Residence:
- Four Square
- House Color:
- Blue/Gray
- Time Share:
- No
- Resort:
- Exterior Desc:
- Aluminum, Cedar
- Exterior Details:
- Basketball Court, Porch - Covered
- Amenities/Services:
- Land Desc.:
- City Lot, Interior Lot, Level
- Suitable Land Usage:
- Roof Desc.:
- Shingle - Asphalt
- Driveway Desc.:
- Common/Shared, Crushed Stone
- Foundation Desc.:
- Brick, Concrete
- Sewer Desc.:
- Public
- Garage/Parking:
- No
- Garage Spaces:
- 0
- Road Frontage:
- 87
Other Information
- List Date:
- 2024-02-06
- Last Updated:
- 2024-04-20 12:29:16


