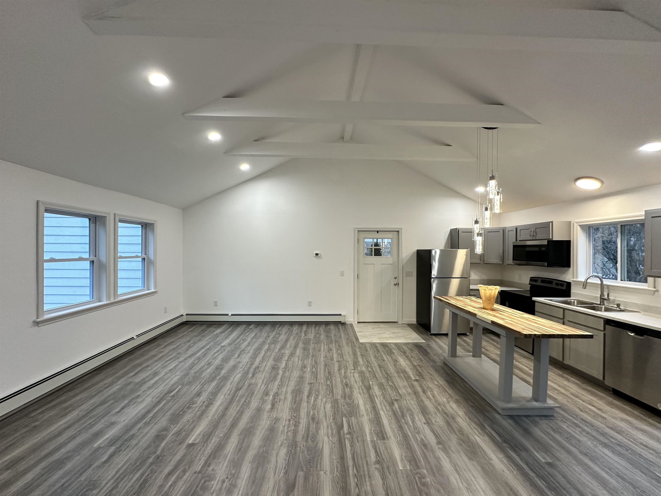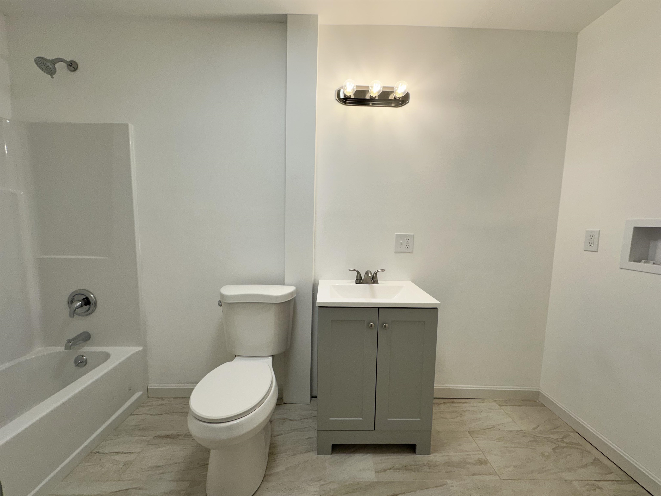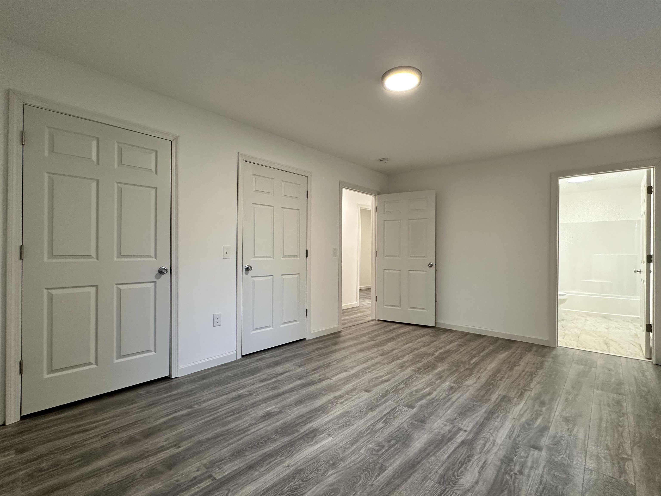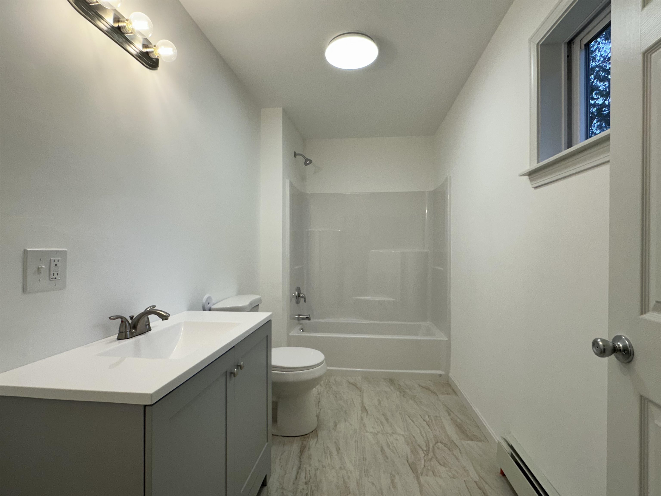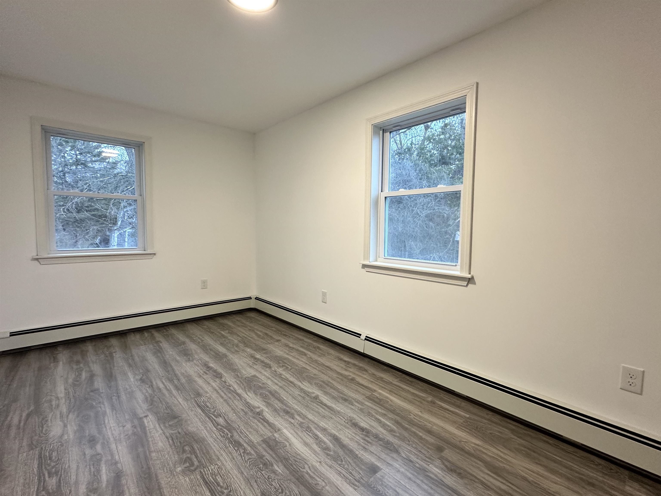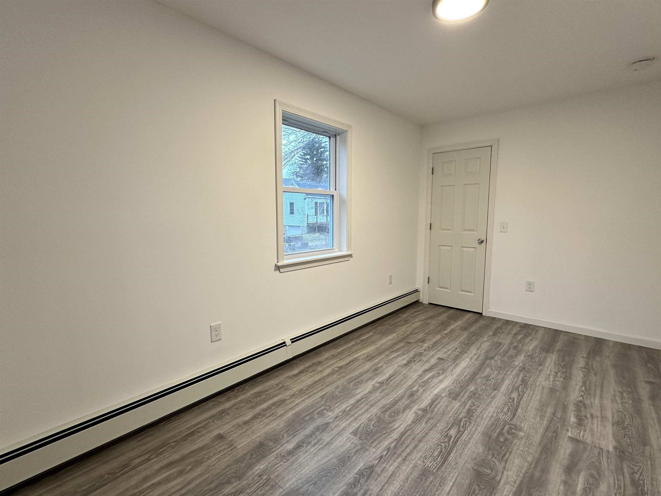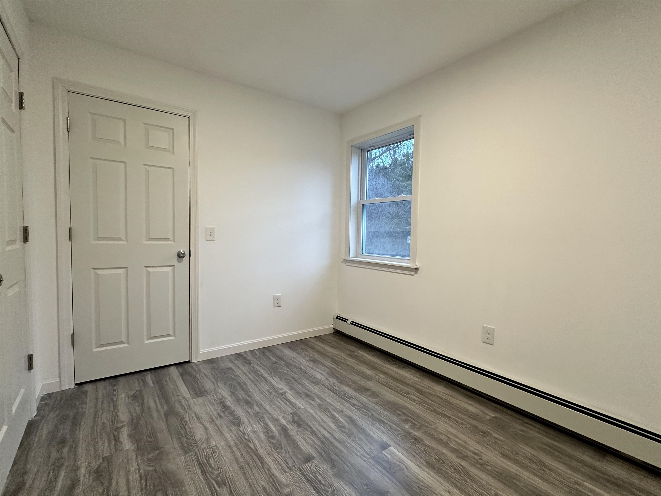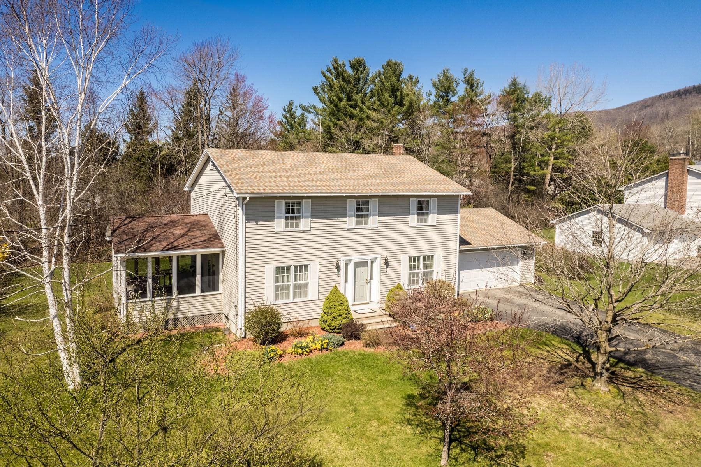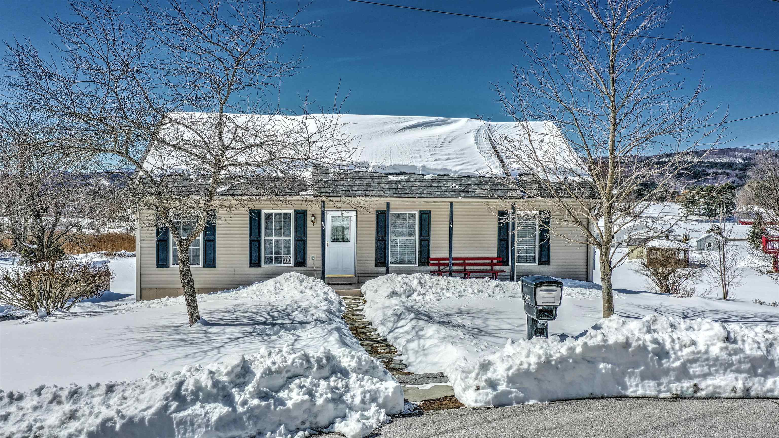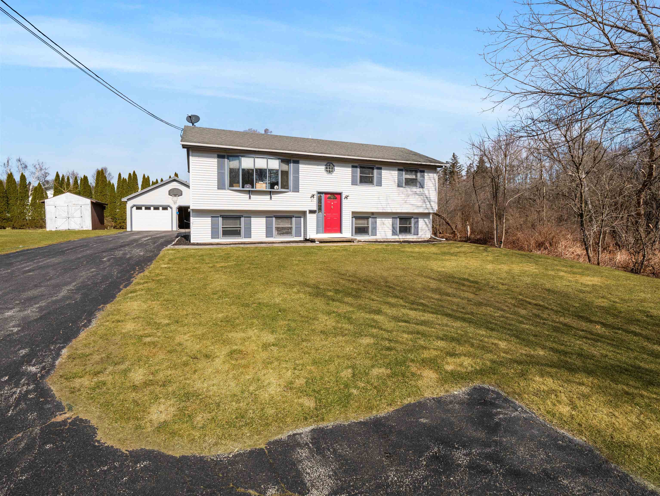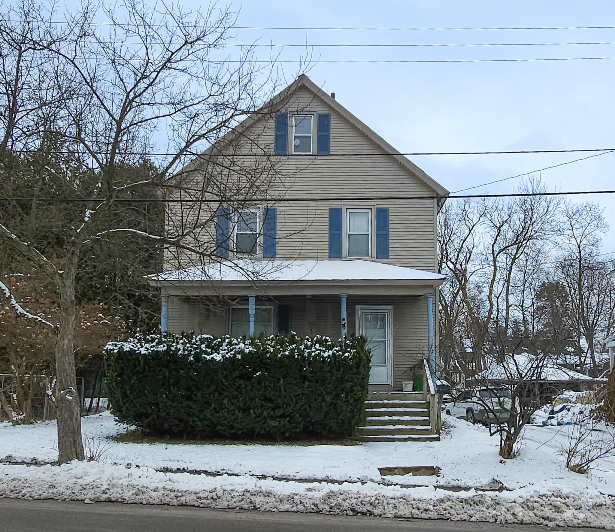1 of 13
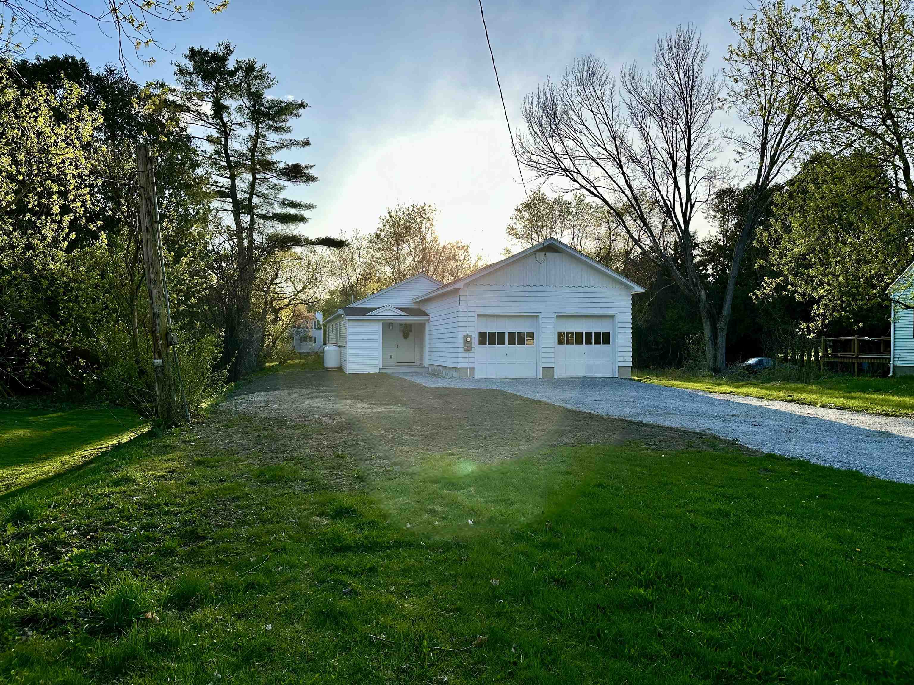
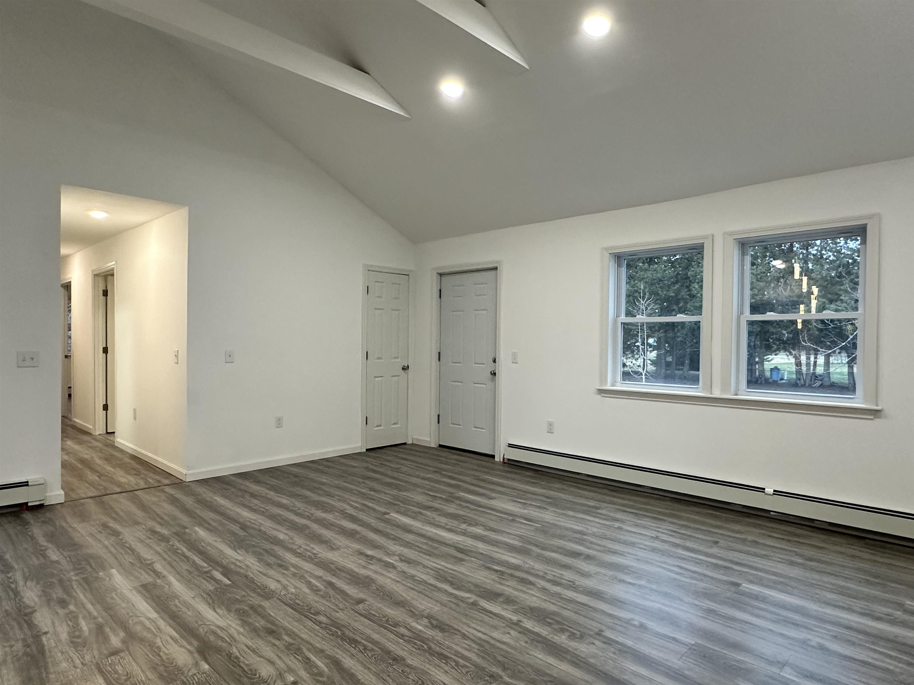
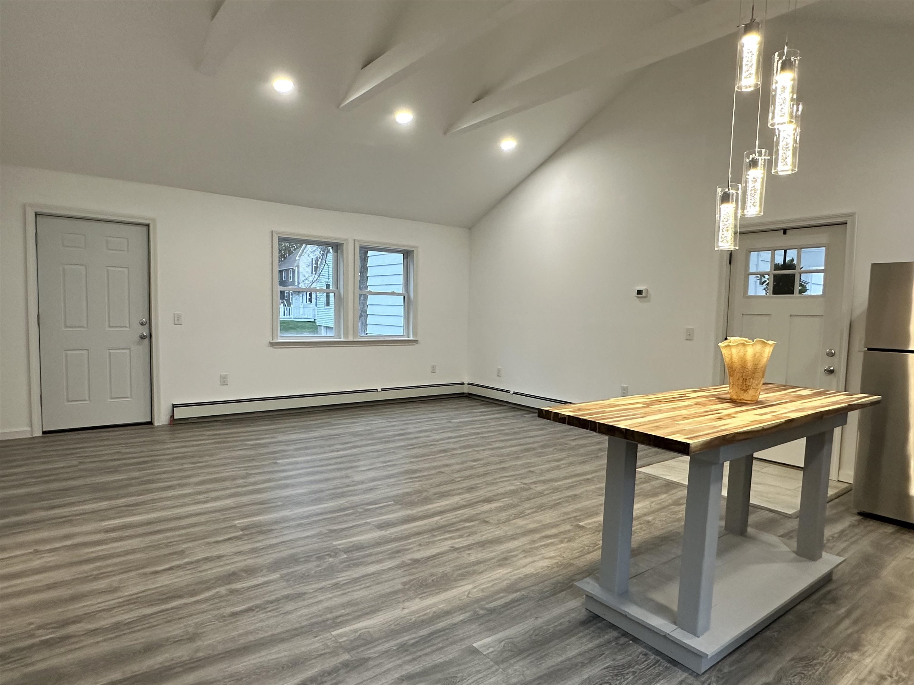
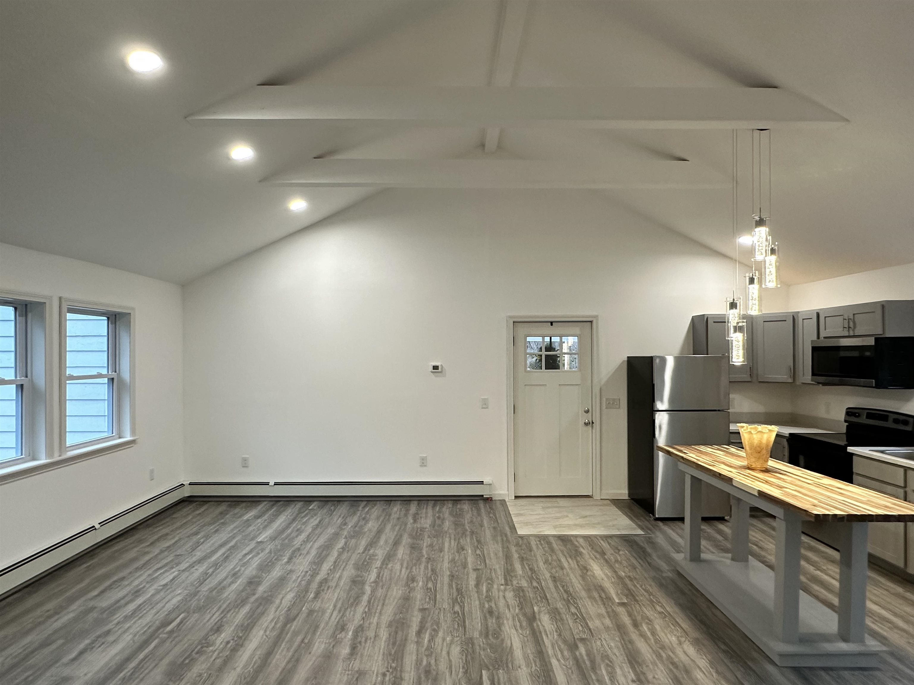
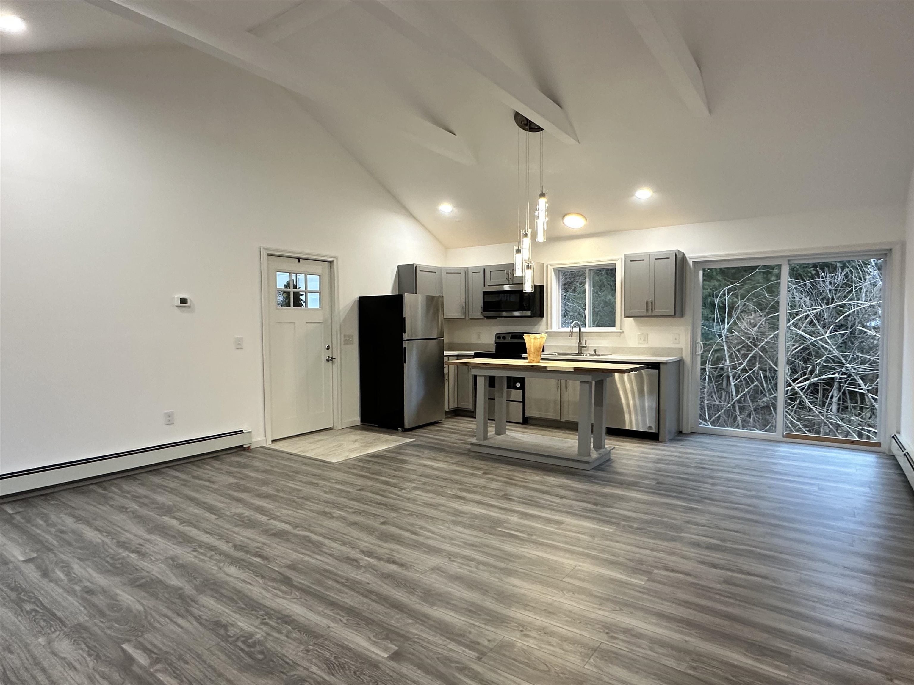
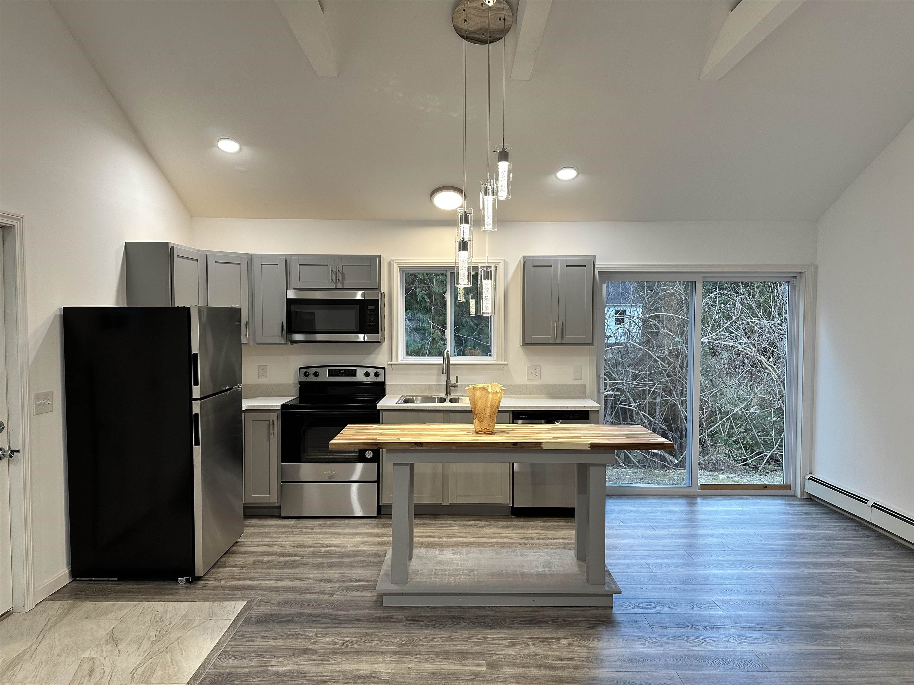
General Property Information
- Property Status:
- Active
- Price:
- $434, 000
- Assessed:
- $0
- Assessed Year:
- County:
- VT-Rutland
- Acres:
- 0.29
- Property Type:
- Single Family
- Year Built:
- 2024
- Agency/Brokerage:
- Joshua Lemieux
Remax Summit - Bedrooms:
- 3
- Total Baths:
- 2
- Sq. Ft. (Total):
- 1400
- Tax Year:
- Taxes:
- $0
- Association Fees:
Welcome to your peaceful retreat on the north side of Rutland City! Nestled in a mature and well maintained community, this brand-new construction presents a modern interpretation of the classic ranch-style home, offering the epitome of comfort and convenience. Step into a world of effortless living, where every detail has been meticulously crafted to enhance a maintenance free lifestyle. With spacious interiors and an open floor plan, this home provides ample room for relaxation and entertainment. The single-level layout ensures accessibility and ease of movement, perfect for individuals or families seeking convenience without compromising on style. As you enter, you'll be greeted by abundant natural light streaming through large windows, illuminating the elegant living spaces. The kitchen beckons with sleek countertops, high-end appliances, and ample storage. Unwind in the inviting bedrooms, each offering tranquility and privacy for restful nights. The master suite boasts a luxurious ensuite bathroom and a large walk in closet creates a private oasis for relaxation and rejuvenation. Located in a quiet community on the north side of Rutland City, this home offers the perfect blend of suburban tranquility and urban convenience. Explore nearby Pine Hill Park and the Giorgetti Recreation Center, and the trails and recreational facilities it offers, or venture into the heart of Rutland for shopping, dining, and entertainment options. This one is worth a look. Welcome home!
Interior Features
- # Of Stories:
- 1
- Sq. Ft. (Total):
- 1400
- Sq. Ft. (Above Ground):
- 1400
- Sq. Ft. (Below Ground):
- 0
- Sq. Ft. Unfinished:
- 0
- Rooms:
- 5
- Bedrooms:
- 3
- Baths:
- 2
- Interior Desc:
- Cathedral Ceiling, Dining Area, Kitchen Island, Kitchen/Dining, Kitchen/Living, Living/Dining, Primary BR w/ BA, Laundry - 1st Floor
- Appliances Included:
- Dishwasher - Energy Star, Microwave, Range - Electric, Refrigerator-Energy Star
- Flooring:
- Ceramic Tile, Combination, Vinyl Plank
- Heating Cooling Fuel:
- Gas - LP/Bottle
- Water Heater:
- Basement Desc:
Exterior Features
- Style of Residence:
- Ranch
- House Color:
- Time Share:
- No
- Resort:
- Exterior Desc:
- Exterior Details:
- Porch - Covered
- Amenities/Services:
- Land Desc.:
- Level, Open
- Suitable Land Usage:
- Roof Desc.:
- Shingle - Asphalt
- Driveway Desc.:
- Gravel
- Foundation Desc.:
- Slab - Concrete
- Sewer Desc.:
- Public
- Garage/Parking:
- Yes
- Garage Spaces:
- 2
- Road Frontage:
- 0
Other Information
- List Date:
- 2024-04-04
- Last Updated:
- 2024-04-05 16:01:51


