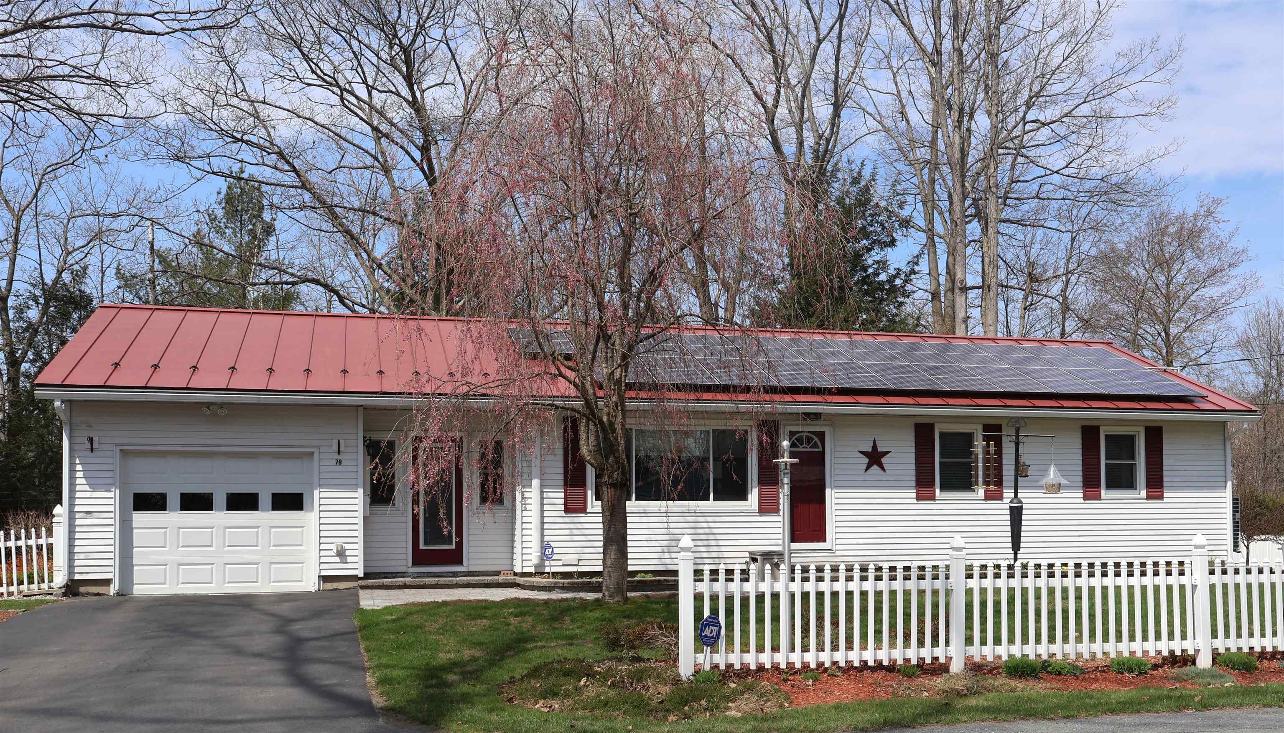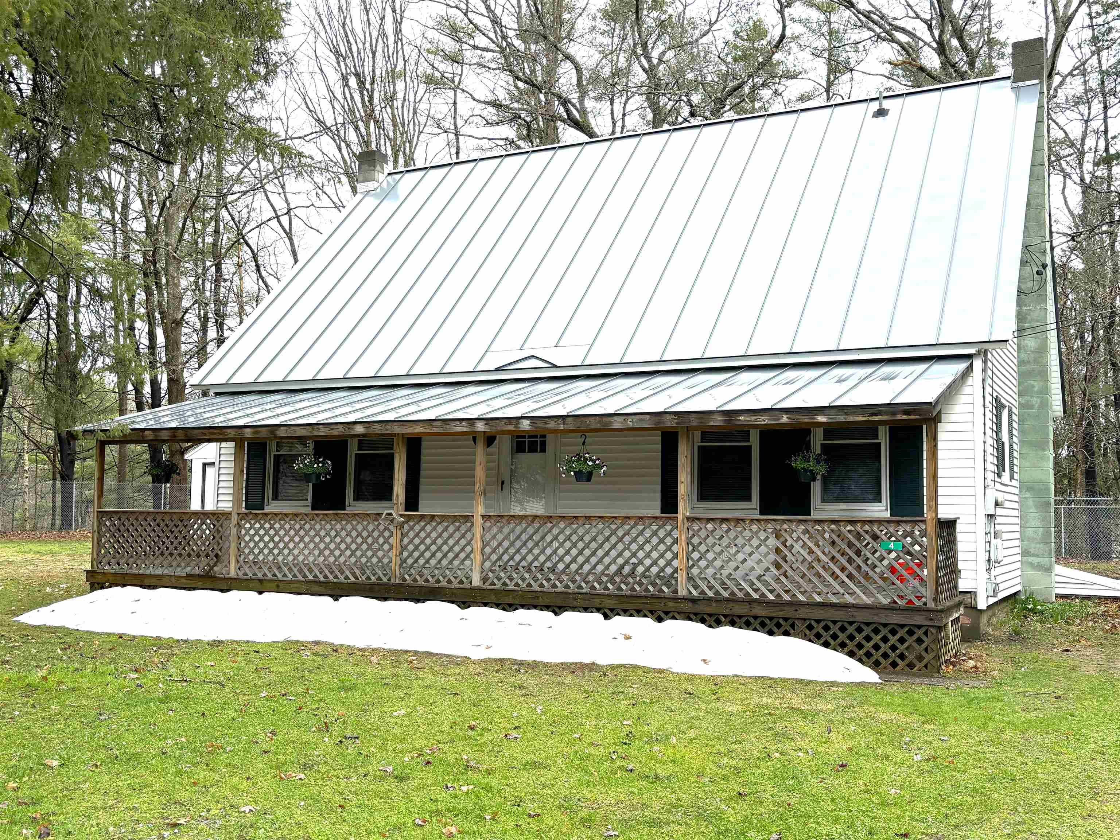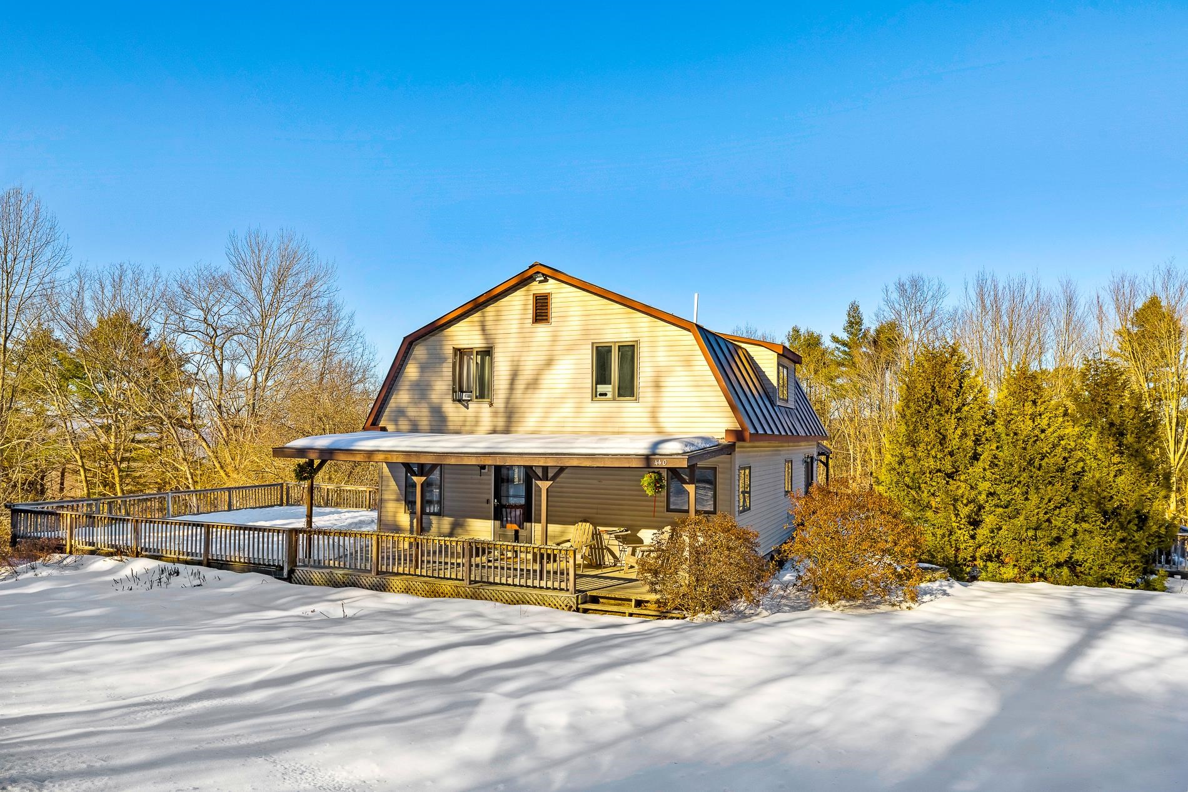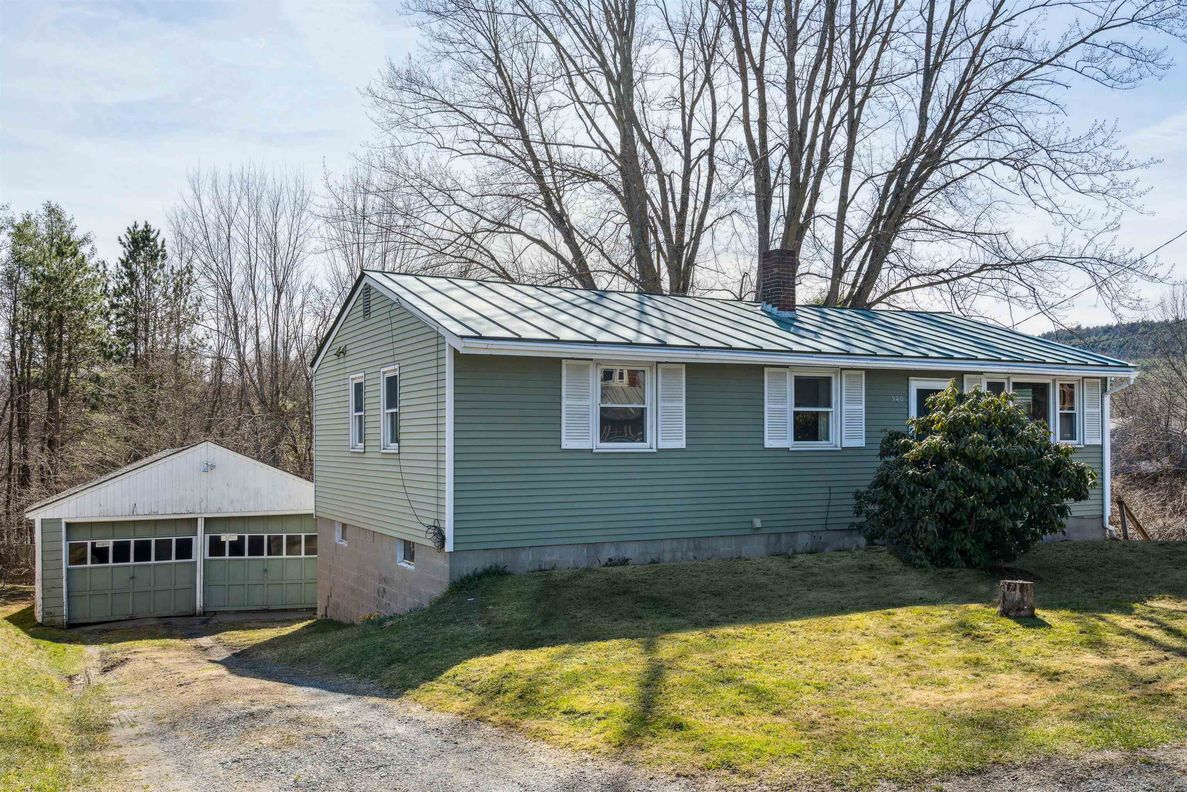1 of 38






General Property Information
- Property Status:
- Active Under Contract
- Price:
- $389, 900
- Assessed:
- $0
- Assessed Year:
- County:
- VT-Windsor
- Acres:
- 0.60
- Property Type:
- Single Family
- Year Built:
- 1962
- Agency/Brokerage:
- Alex DeFelice
The Clerkin Agency, P.C. - Bedrooms:
- 3
- Total Baths:
- 2
- Sq. Ft. (Total):
- 1184
- Tax Year:
- 2024
- Taxes:
- $5, 380
- Association Fees:
Get ready to move! This attractive, well cared for ranch-style home is situated on a spacious & sunny neighborhood lot at the end of a quiet street. At first look you'll notice the beautiful landscaping & plantings, a well kept lawn, and a very neat and inviting home. Upon entry you will be greeted by a cheerful foyer to kick off your shoes and head to the spacious kitchen area, complete with ample cabinet and counter space. The living room is comfortable with space for everyone to relax together, and with three bedrooms there is plenty of room to raise a family. Handsome hardwood floors are found throughout most of the home, as well as easy access to a first floor laundry. This home boasts solar energy production, on-demand hot water, standing seem roof, and two home heating elements: baseboard/hot water & two mini-splits which also provide air conditioning in the summertime! Outside this home features multiple raised stone garden beds to satisfy that green thumb, and a patio & fire pit awaits gatherings with family & friends and the sharing of smores. Keep an eye on the kids and furry family members with the help of a large portion of fenced in yard. Keep the lawnmower, tools & toys in the shed and the car in the attached garage. This property is an easy walk to the downtown White River Junction area, and it's just a couple of minutes away from I91 & I89, and an easy ride to Dartmouth College, DHMC, APD, VA Hospital, Lebanon Airport, shopping, restaurants, arts & theatre.
Interior Features
- # Of Stories:
- 1
- Sq. Ft. (Total):
- 1184
- Sq. Ft. (Above Ground):
- 1184
- Sq. Ft. (Below Ground):
- 0
- Sq. Ft. Unfinished:
- 1056
- Rooms:
- 7
- Bedrooms:
- 3
- Baths:
- 2
- Interior Desc:
- Laundry - 1st Floor
- Appliances Included:
- Dishwasher, Dryer, Freezer, Microwave, Range - Electric, Refrigerator, Washer, Water Heater - On Demand
- Flooring:
- Vinyl, Wood
- Heating Cooling Fuel:
- Gas - LP/Bottle, Solar
- Water Heater:
- Basement Desc:
- Concrete
Exterior Features
- Style of Residence:
- Ranch
- House Color:
- white
- Time Share:
- No
- Resort:
- Exterior Desc:
- Exterior Details:
- Deck, Fence - Partial, Patio, Shed
- Amenities/Services:
- Land Desc.:
- Level, Open
- Suitable Land Usage:
- Roof Desc.:
- Standing Seam
- Driveway Desc.:
- Paved
- Foundation Desc.:
- Concrete
- Sewer Desc.:
- Public
- Garage/Parking:
- Yes
- Garage Spaces:
- 1
- Road Frontage:
- 0
Other Information
- List Date:
- 2024-05-01
- Last Updated:
- 2024-05-06 15:36:40






































