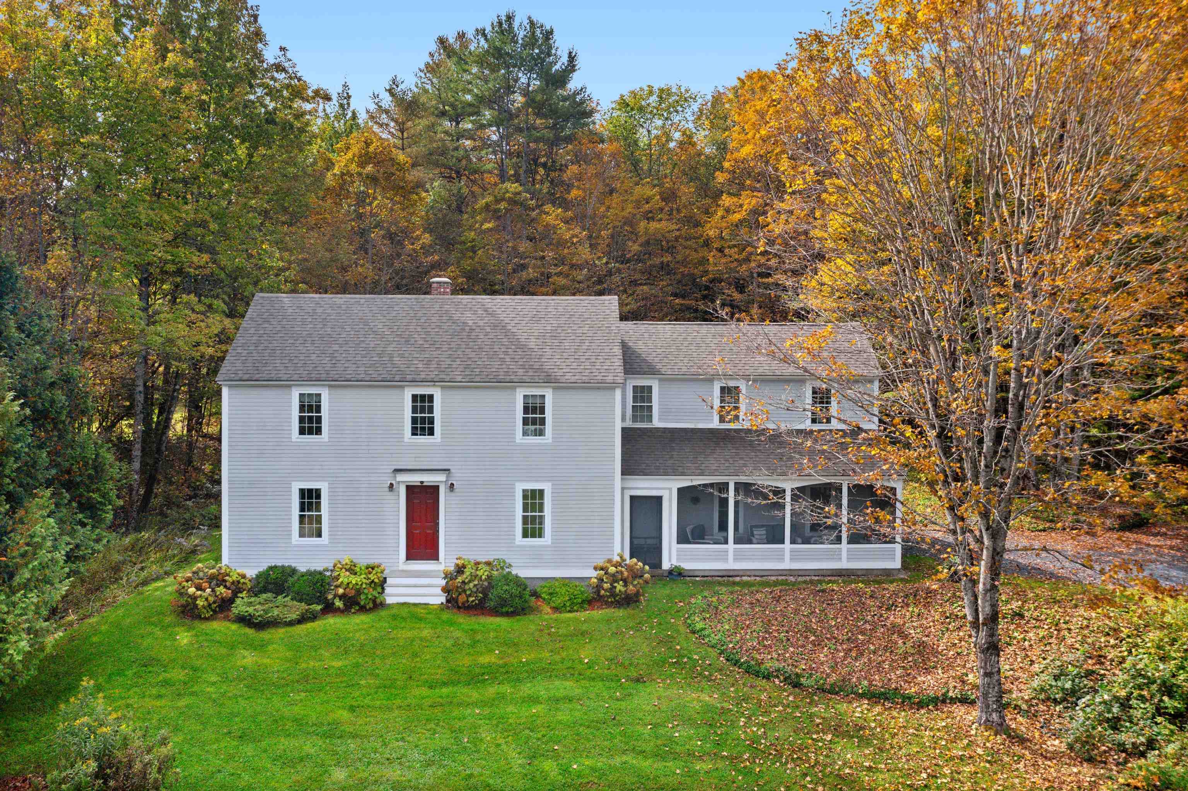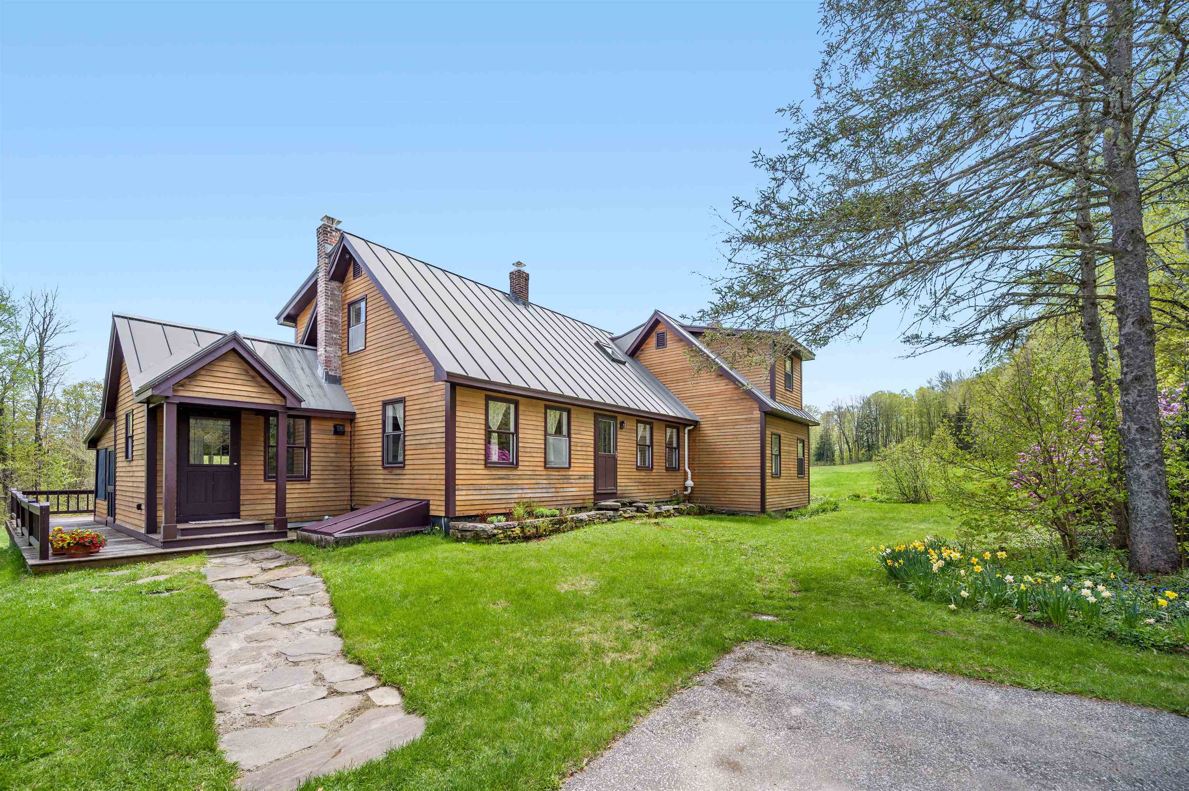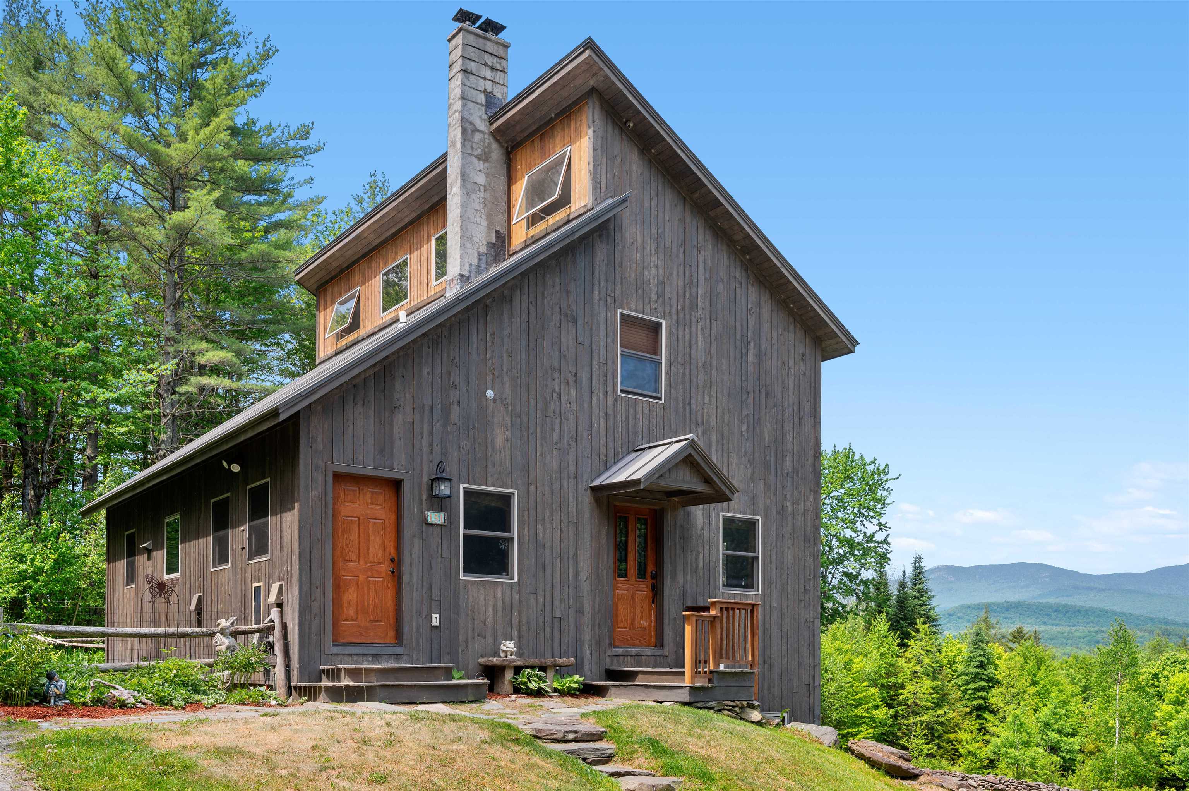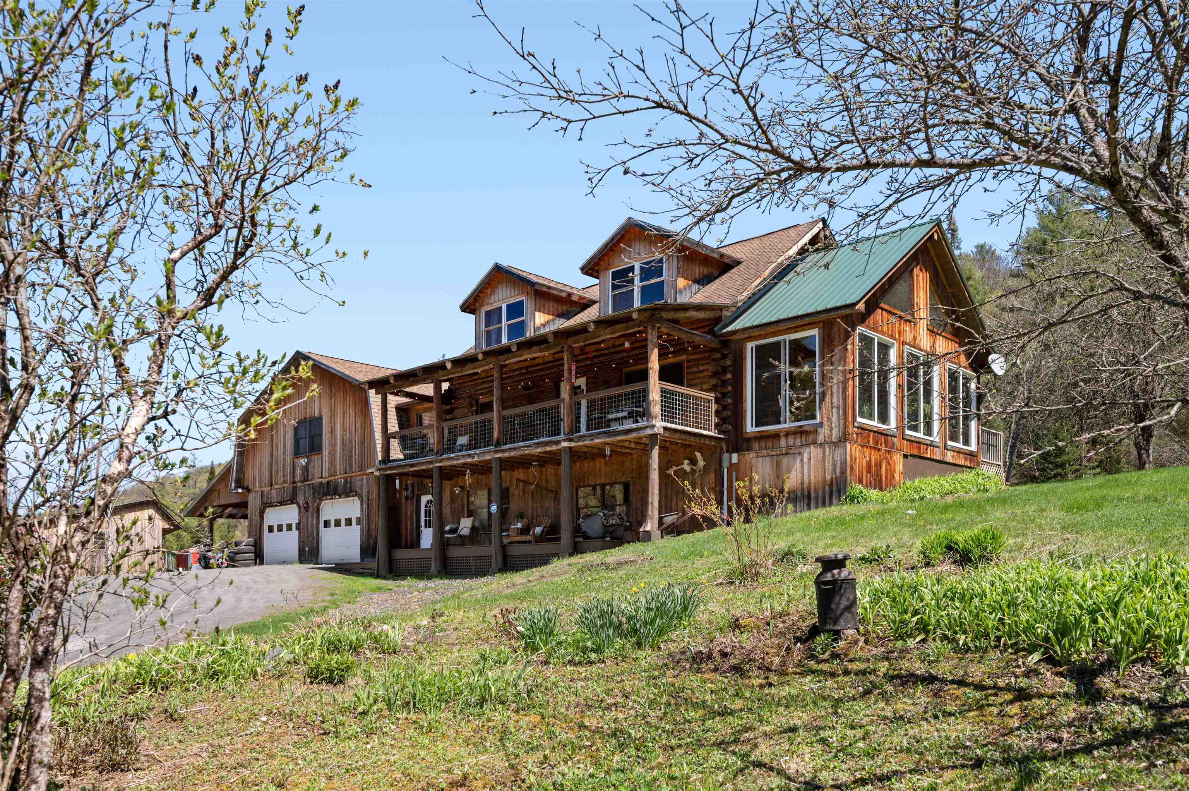1 of 40






General Property Information
- Property Status:
- Active
- Price:
- $724, 000
- Assessed:
- $0
- Assessed Year:
- County:
- VT-Washington
- Acres:
- 7.50
- Property Type:
- Single Family
- Year Built:
- 1985
- Agency/Brokerage:
- Timothy Heney
Element Real Estate - Bedrooms:
- 4
- Total Baths:
- 3
- Sq. Ft. (Total):
- 2184
- Tax Year:
- 2023
- Taxes:
- $8, 157
- Association Fees:
Escape to serene country living with this charming saltbox nestled on a picturesque 7.5 +/- acres, offering both privacy and breathtaking views. Step into a world of warmth and openness on the main level, where softwood flooring enhances the spaciousness. The updated kitchen features quartz countertops and gleaming stainless steel appliances. Adjacent, the inviting dining area boasts glass doors opening to a sprawling deck. Unwind in the living room, aglow with natural light streaming through expansive windows, complemented by a cozy LP stove. Additionally, a versatile den or music room, a convenient half bathroom, and a mudroom linking seamlessly to the attached two-car garage complete this level. Upstairs, you’ll find four bedrooms, including a luxurious primary suite complete with its own 3/4 bathroom. Skylights adorn both upstairs bathrooms, infusing the spaces with natural light. Meticulously maintained and thoughtfully updated, recent enhancements include a new roof, boiler, cementitious clapboard siding, replacement windows, and a revamped driveway in 2023. Indulge in leisurely Summer evenings on the screened porch, offering a serene retreat. Located near Adamant in Calais, this property is ready for you to move in and enjoy!
Interior Features
- # Of Stories:
- 2
- Sq. Ft. (Total):
- 2184
- Sq. Ft. (Above Ground):
- 2184
- Sq. Ft. (Below Ground):
- 0
- Sq. Ft. Unfinished:
- 1020
- Rooms:
- 7
- Bedrooms:
- 4
- Baths:
- 3
- Interior Desc:
- Central Vacuum, Kitchen/Dining, Laundry Hook-ups, Primary BR w/ BA, Natural Light, Skylight, Laundry - Basement
- Appliances Included:
- Dishwasher, Disposal, Dryer, Microwave, Range - Gas, Refrigerator, Washer, Stove - Gas, Water Heater - Off Boiler, Water Heater - Oil, Water Heater - On Demand, Water Heater - Owned
- Flooring:
- Softwood, Vinyl
- Heating Cooling Fuel:
- Gas - LP/Bottle, Oil
- Water Heater:
- Basement Desc:
- Concrete, Full, Stairs - Interior, Sump Pump, Unfinished
Exterior Features
- Style of Residence:
- Saltbox
- House Color:
- Time Share:
- No
- Resort:
- Exterior Desc:
- Exterior Details:
- Deck, Porch - Screened, Windows - Double Pane
- Amenities/Services:
- Land Desc.:
- Corner, Landscaped, Open, View
- Suitable Land Usage:
- Roof Desc.:
- Shingle
- Driveway Desc.:
- Crushed Stone
- Foundation Desc.:
- Concrete
- Sewer Desc.:
- On-Site Septic Exists, Septic
- Garage/Parking:
- Yes
- Garage Spaces:
- 2
- Road Frontage:
- 0
Other Information
- List Date:
- 2024-05-02
- Last Updated:
- 2024-05-02 18:15:17








































