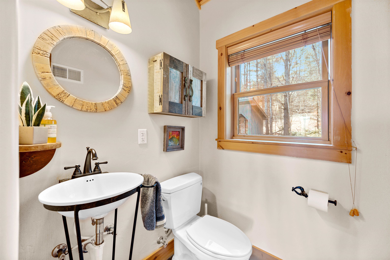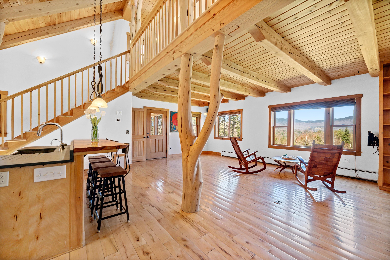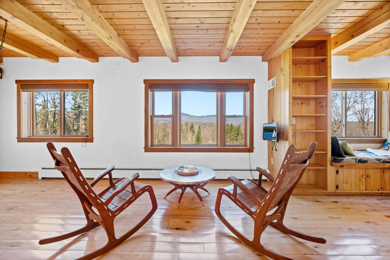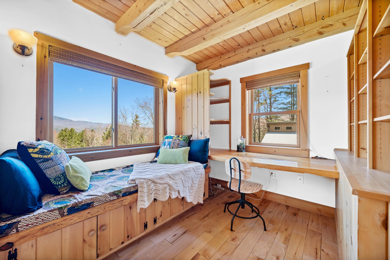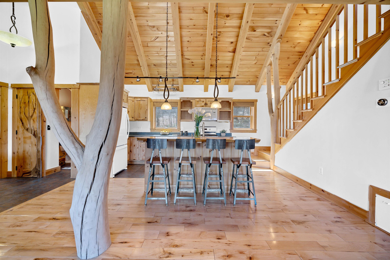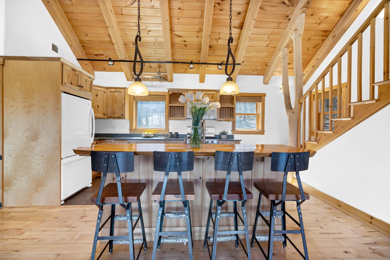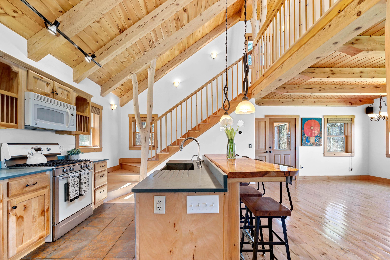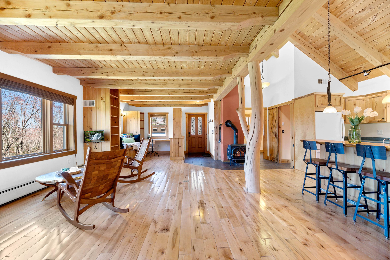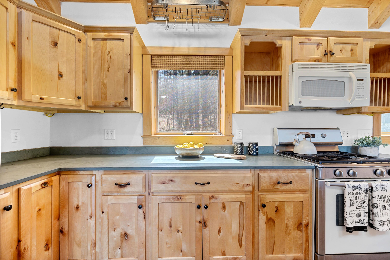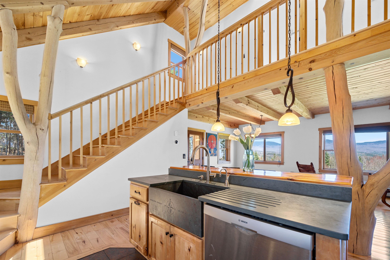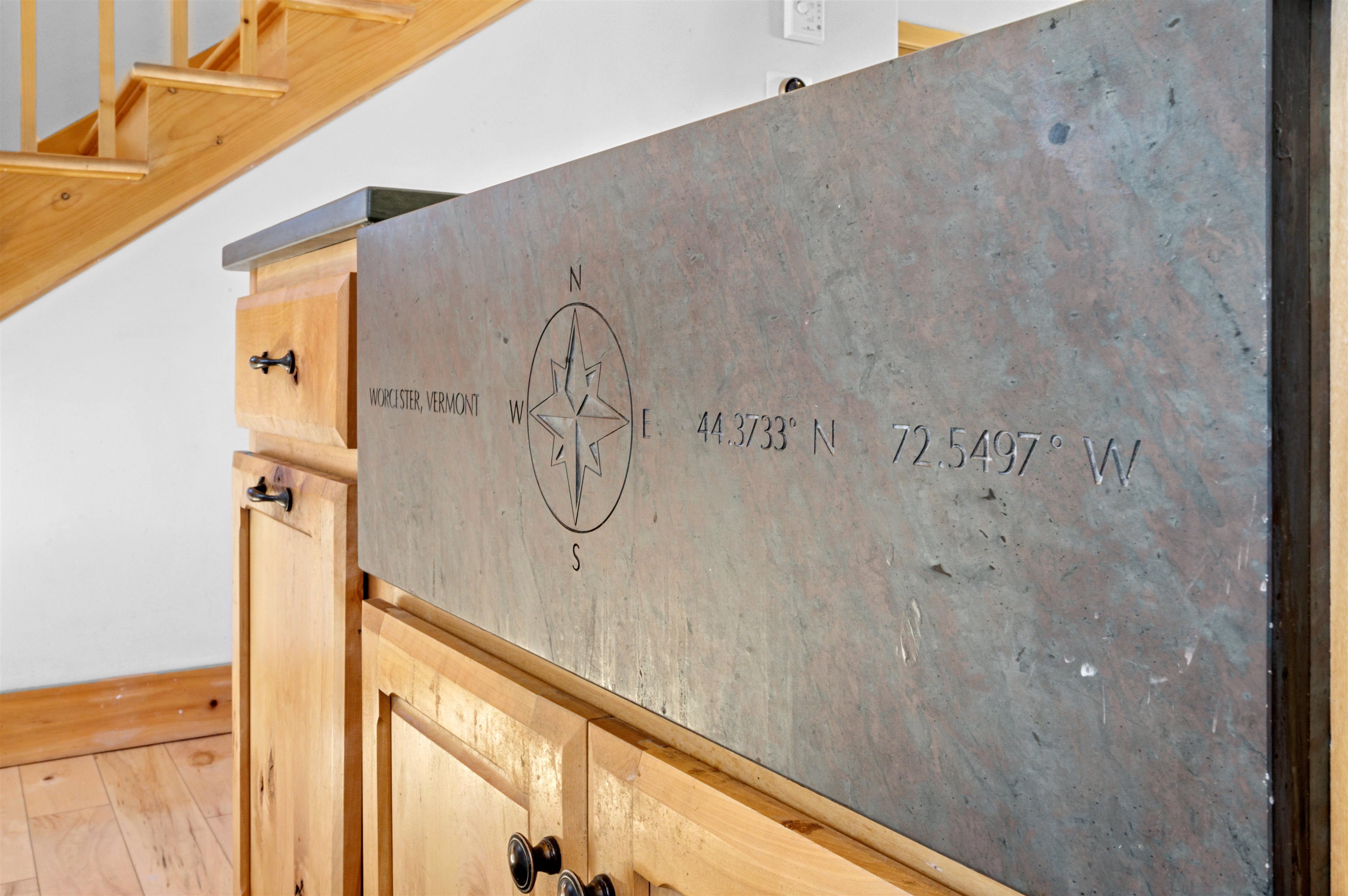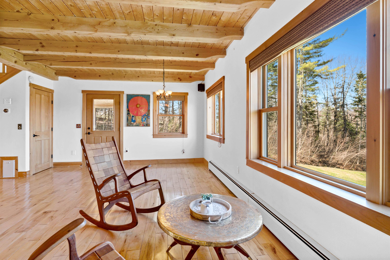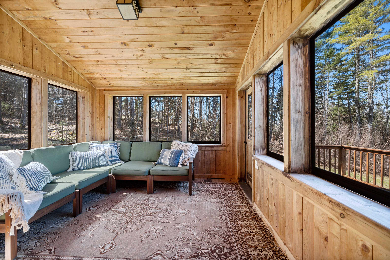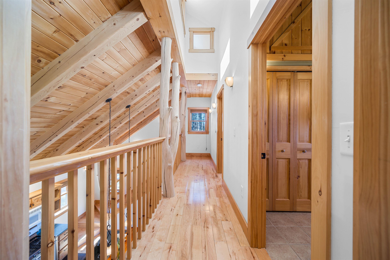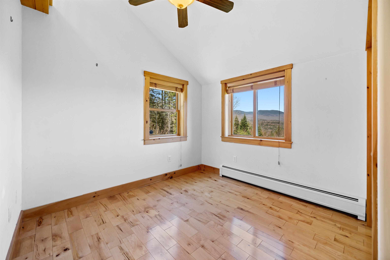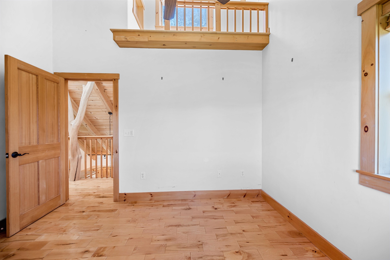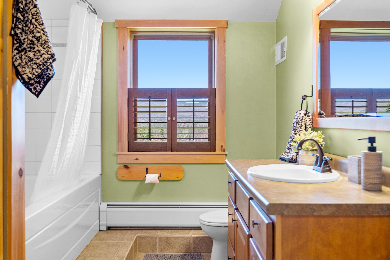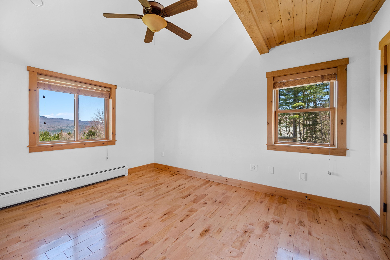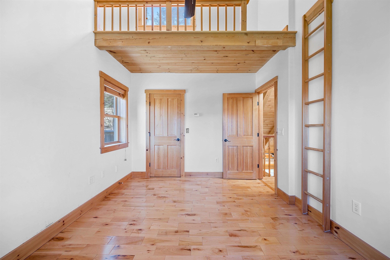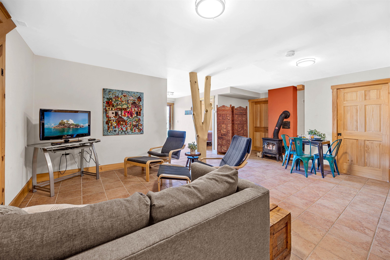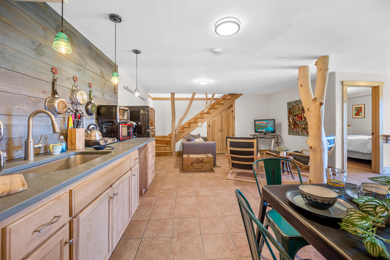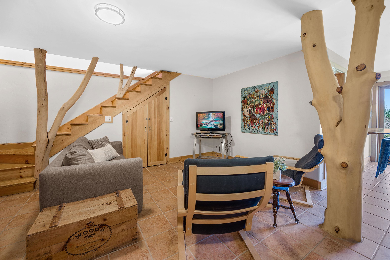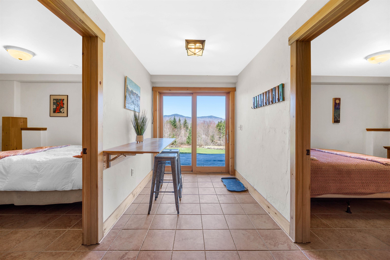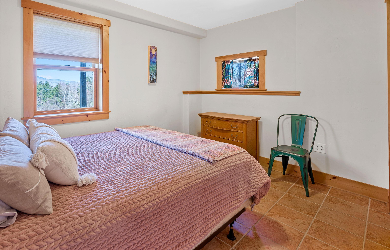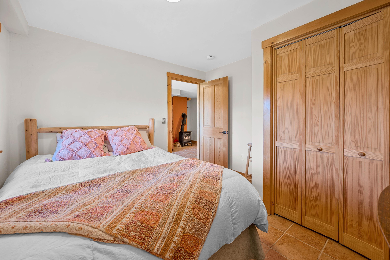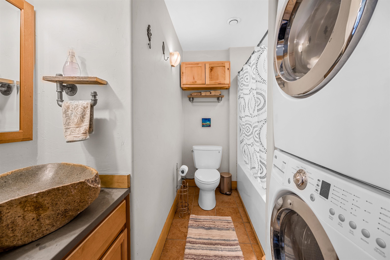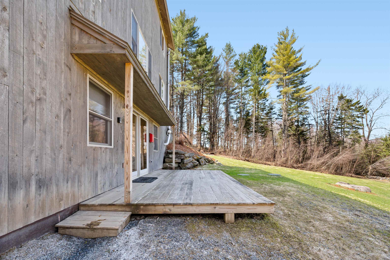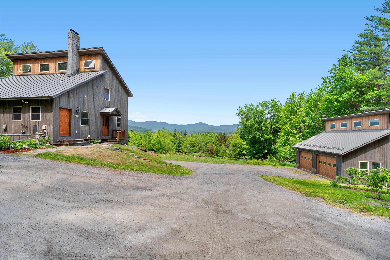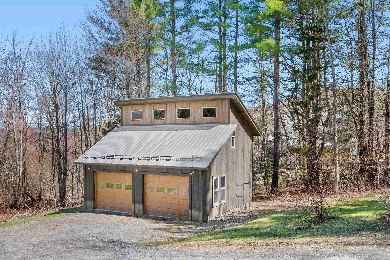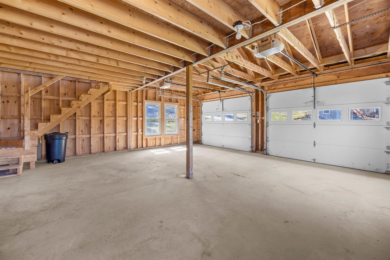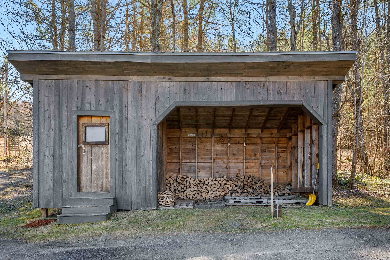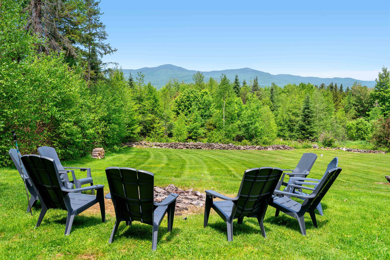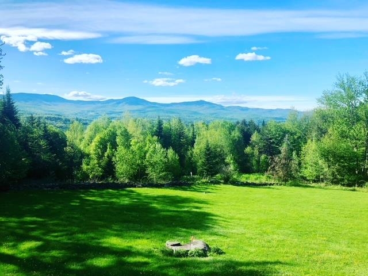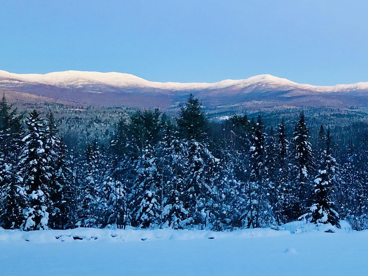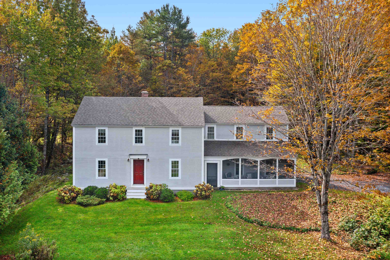1 of 40
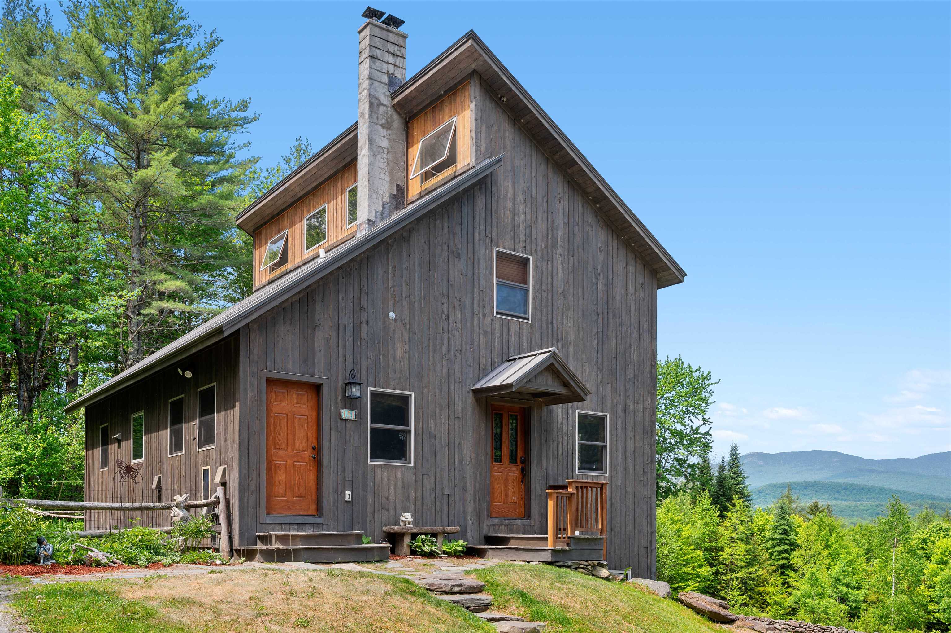
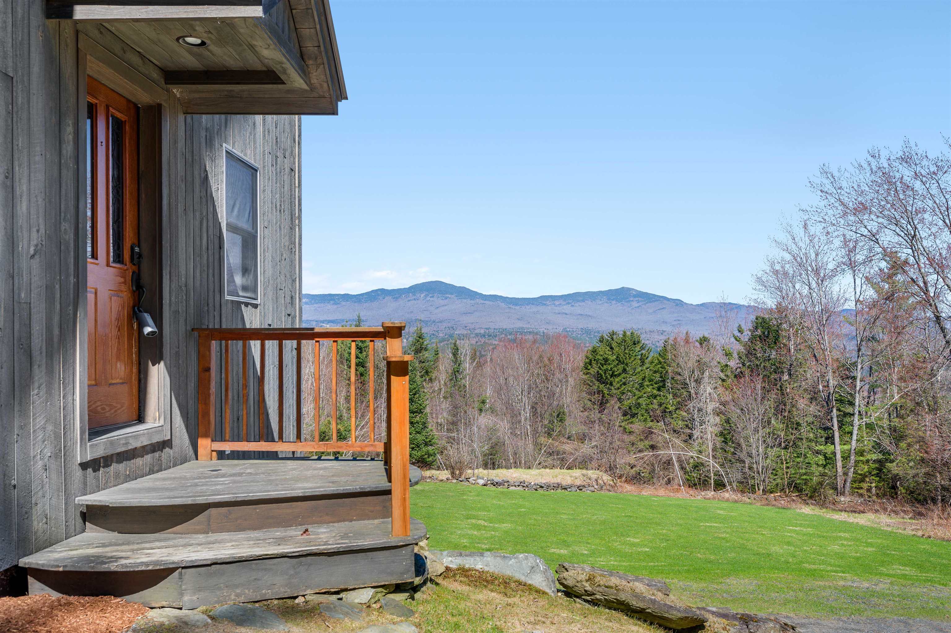
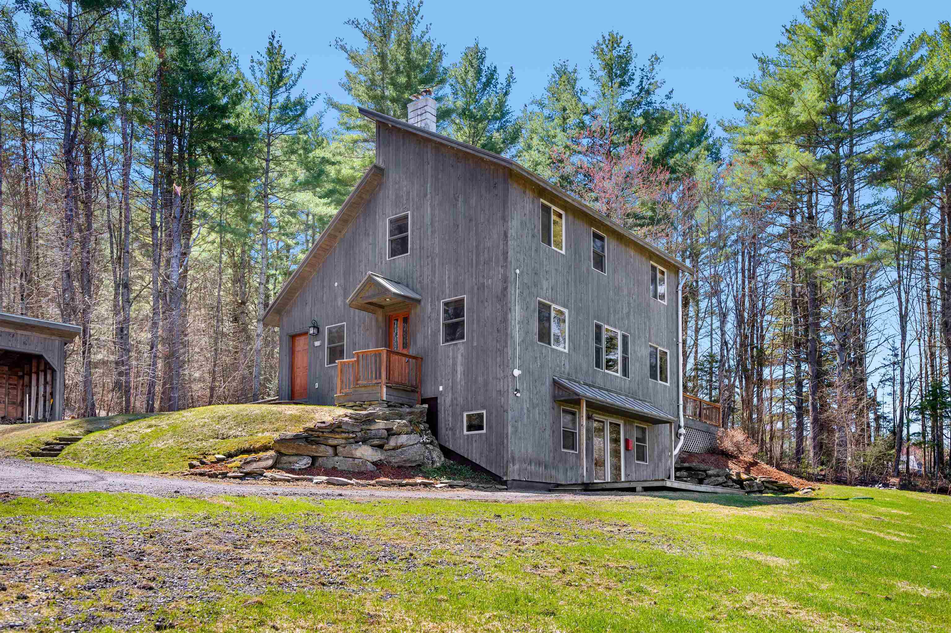
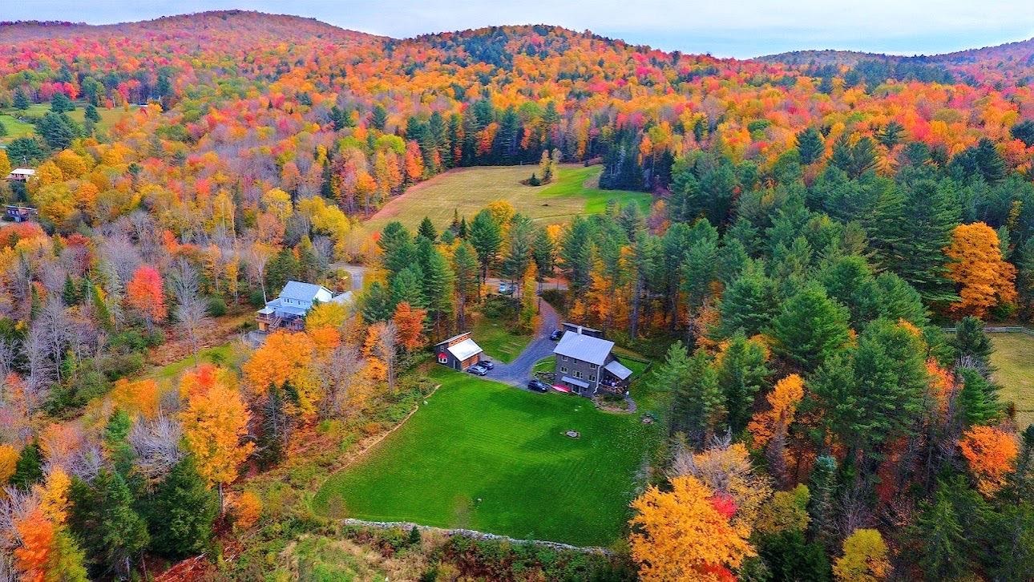
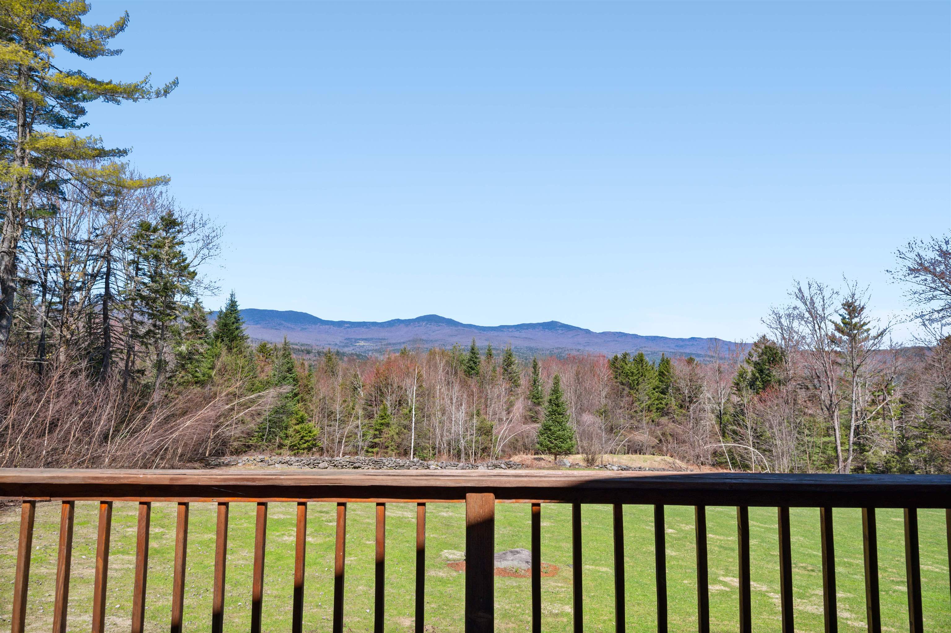
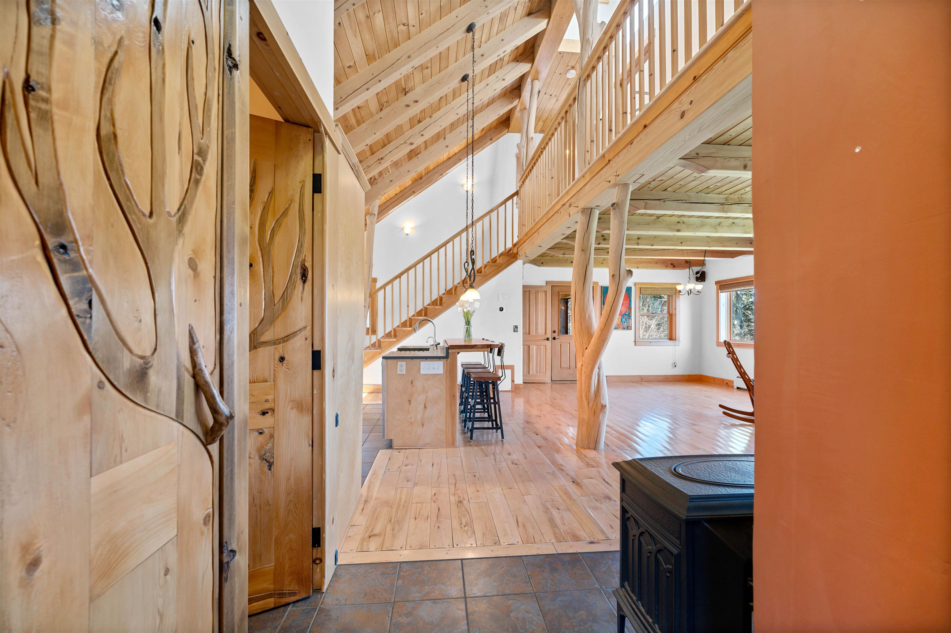
General Property Information
- Property Status:
- Active Under Contract
- Price:
- $725, 000
- Assessed:
- $0
- Assessed Year:
- County:
- VT-Washington
- Acres:
- 9.10
- Property Type:
- Single Family
- Year Built:
- 2007
- Agency/Brokerage:
- Lucy Ferrada
Element Real Estate - Bedrooms:
- 4
- Total Baths:
- 3
- Sq. Ft. (Total):
- 2304
- Tax Year:
- 2023
- Taxes:
- $9, 199
- Association Fees:
Amazing views in an inspiring 3 level house on 9.1 acres. This custom crafted 5 star+ energy rated home was built with timber from the land including large tree supports and vaulted wood ceilings. Over 2000 square feet of finished space, the open layout includes an artisan design kitchen with architectural slate countertops and birch cabinetry. Large west facing windows with an awe inspiring view of the mountains and loads of light. Step from the living area into the screened in porch, a favorite place to hang out and enjoy the natural surroundings. Upstairs you will find 2 bedrooms and a full bath. Each room includes a small loft area. And that’s not all! The walkout lower level includes 2 additional bedrooms and bathroom, an open living area with a woodstove and kitchenette making it a great in-law suite, Airbnb or expanded space for the home. With high efficiency systems, a new 2 car garage, high speed internet and breathtaking views, you will never want to leave! OPEN HOUSE SUNDAY, 4/28 from 10AM-1PM.
Interior Features
- # Of Stories:
- 2
- Sq. Ft. (Total):
- 2304
- Sq. Ft. (Above Ground):
- 1408
- Sq. Ft. (Below Ground):
- 896
- Sq. Ft. Unfinished:
- 0
- Rooms:
- 8
- Bedrooms:
- 4
- Baths:
- 3
- Interior Desc:
- Central Vacuum, In-Law Suite, Kitchen Island, Laundry Hook-ups, Living/Dining, Natural Woodwork, Vaulted Ceiling, Walk-in Closet, Wood Stove Hook-up, Laundry - 2nd Floor, Laundry - Basement
- Appliances Included:
- Dryer, Microwave, Range - Gas, Refrigerator, Washer, Water Heater - Off Boiler, Water Heater - Owned, Water Heater - Tank
- Flooring:
- Hardwood, Tile, Wood
- Heating Cooling Fuel:
- Gas - LP/Bottle
- Water Heater:
- Basement Desc:
- Concrete, Finished, Stairs - Interior, Walkout
Exterior Features
- Style of Residence:
- Contemporary, Walkout Lower Level
- House Color:
- Brown
- Time Share:
- No
- Resort:
- No
- Exterior Desc:
- Exterior Details:
- Deck, Fence - Partial, Garden Space, Porch - Screened, Shed, Windows - Double Pane
- Amenities/Services:
- Land Desc.:
- Country Setting, Landscaped, Open, Trail/Near Trail, View, Walking Trails
- Suitable Land Usage:
- Roof Desc.:
- Metal, Standing Seam
- Driveway Desc.:
- Gravel
- Foundation Desc.:
- Concrete
- Sewer Desc.:
- Leach Field - On-Site, Septic Design Available, Septic
- Garage/Parking:
- Yes
- Garage Spaces:
- 2
- Road Frontage:
- 333
Other Information
- List Date:
- 2024-04-25
- Last Updated:
- 2024-05-08 13:42:03


