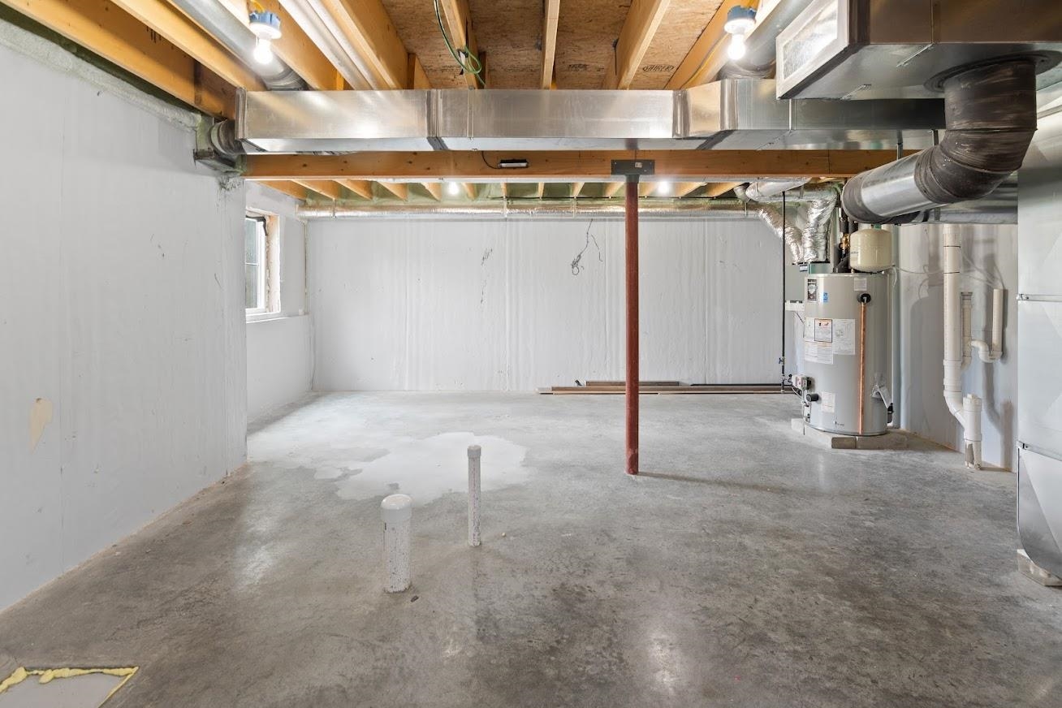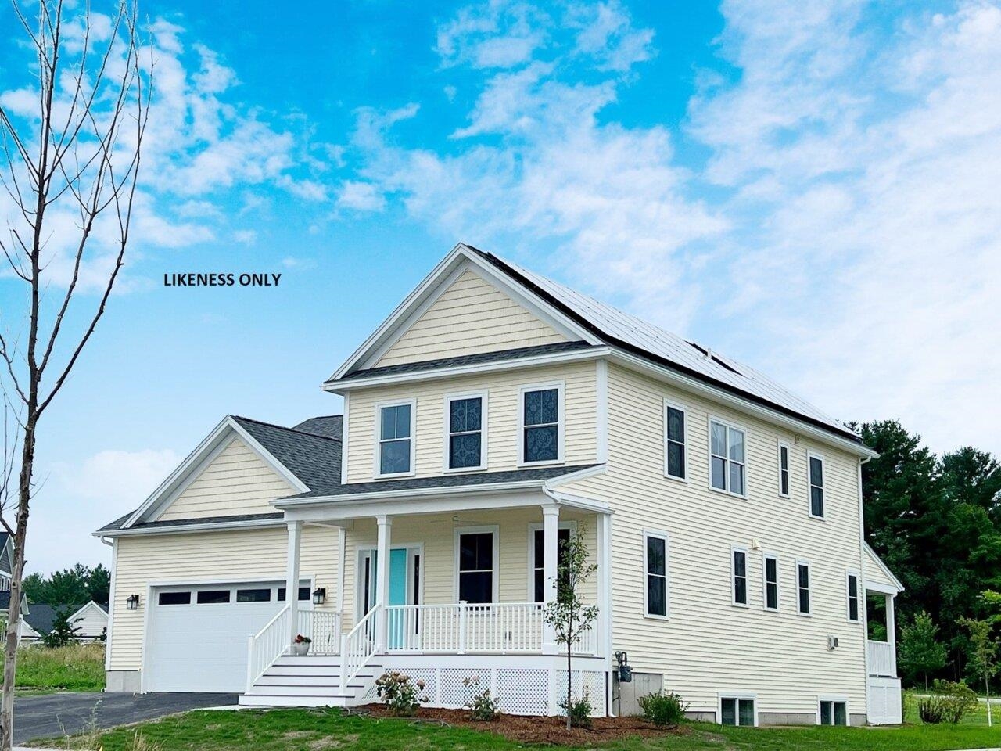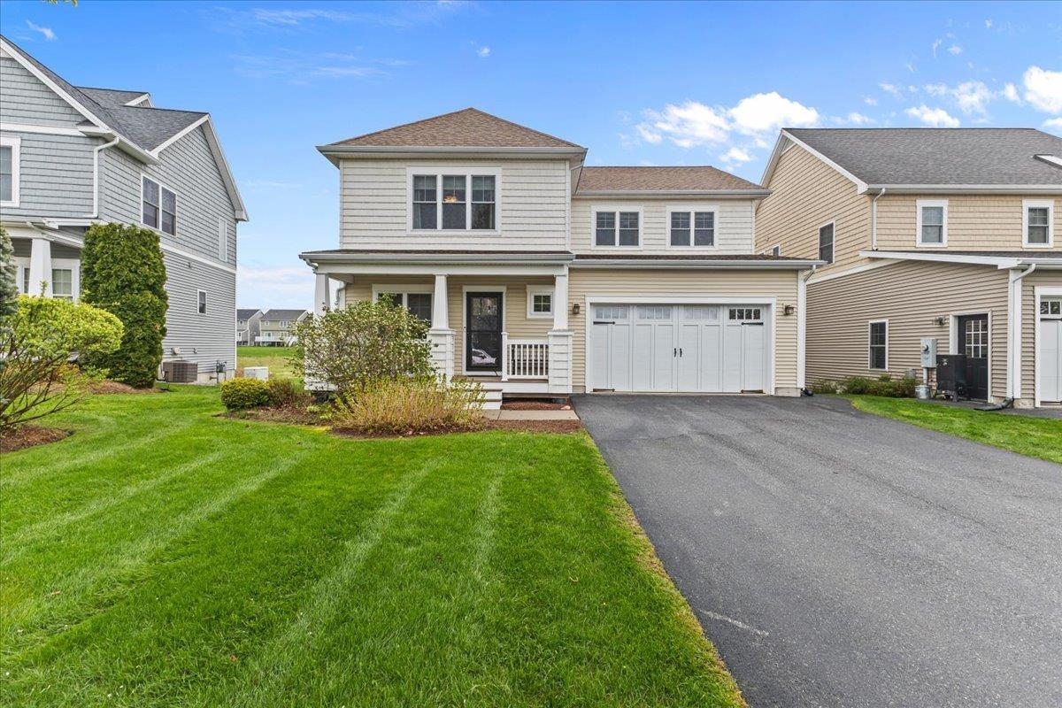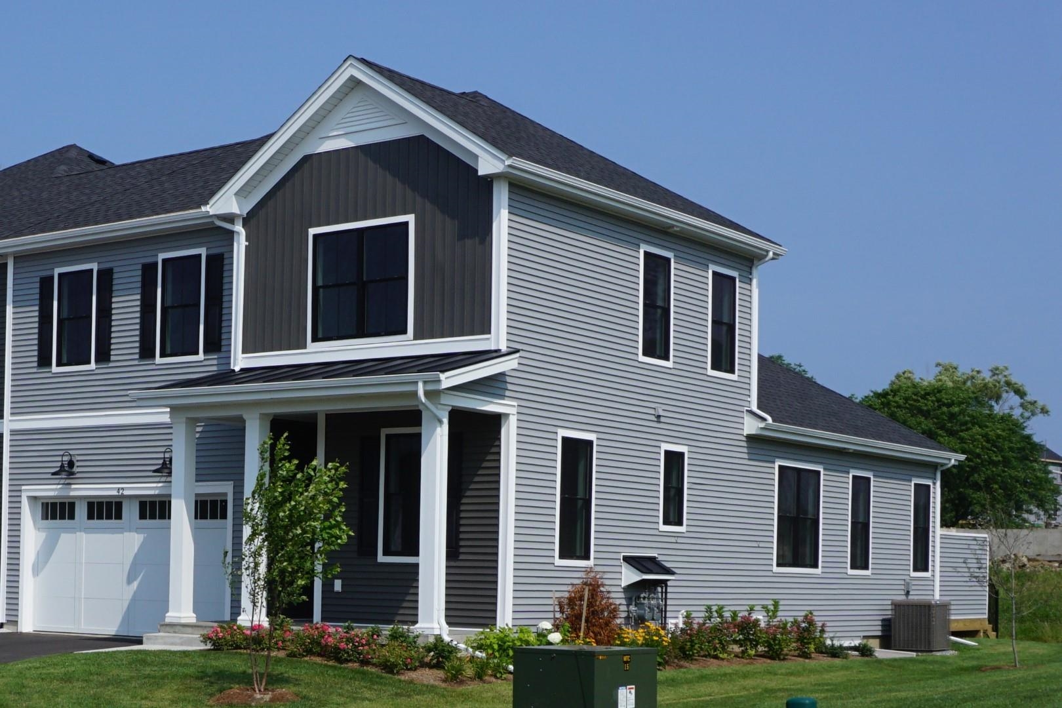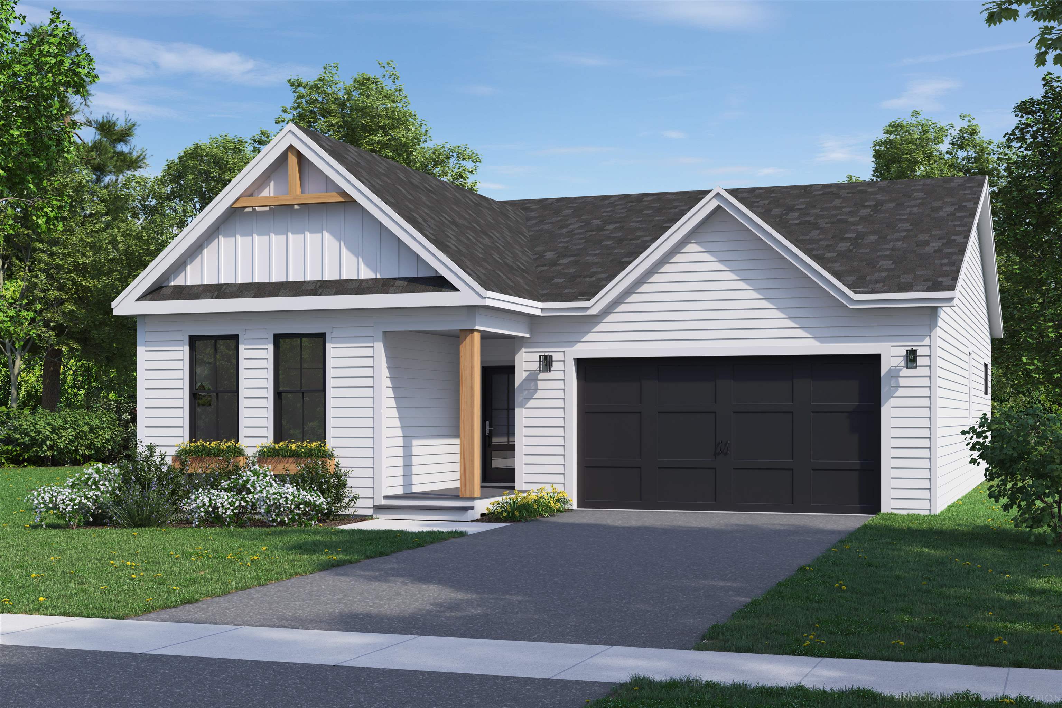1 of 33






General Property Information
- Property Status:
- Active
- Price:
- $795, 000
- Assessed:
- $0
- Assessed Year:
- County:
- VT-Chittenden
- Acres:
- 0.00
- Property Type:
- Condo
- Year Built:
- 2023
- Agency/Brokerage:
- Claire Kavanagh
EXP Realty - Bedrooms:
- 4
- Total Baths:
- 3
- Sq. Ft. (Total):
- 2419
- Tax Year:
- 2023
- Taxes:
- $11, 627
- Association Fees:
Exciting opportunity to live in the desirable town of Shelburne. This newly constructed home has already undergone several upgrades in the past year since it was built including a fourth bedroom and an enclosed office. Energy efficient appliances, central AC, and pella energy efficient windows create a comfortable living space all year round. On the first floor you will find a great room with attached dining and kitchen areas with sliding doors to a large deck. Down the hall is a half bath as well as an office/den with doors for more privacy. Throughout the house there are oversized windows that allow the light to pour in. Upstairs features an extensive primary bedroom with attached en-suite bath and walk in closet. Three other large bedrooms, a full bath, and a laundry room complete the second floor. Expand the living space even more by finishing off some of the basement with daylight windows and still have room for storage! With a full size 2 car garage, mudroom and association amenities to take care of the landscaping, trash and plowing, it's easy living at this Kwiniaska Ridge townhome. Right across the street from a golf course, close to trails, as well as sidewalks/walking paths and easy access to Burlington, and I89. OPEN HOUSE Sunday May 5th from 12pm -2pm
Interior Features
- # Of Stories:
- 2
- Sq. Ft. (Total):
- 2419
- Sq. Ft. (Above Ground):
- 2419
- Sq. Ft. (Below Ground):
- 0
- Sq. Ft. Unfinished:
- 1027
- Rooms:
- 10
- Bedrooms:
- 4
- Baths:
- 3
- Interior Desc:
- Ceiling Fan, Dining Area, Kitchen Island, Kitchen/Dining, Kitchen/Family, Light Fixtures -Enrgy Rtd, Lighting - LED
- Appliances Included:
- Dishwasher - Energy Star, Disposal, Microwave, Range - Gas, Refrigerator-Energy Star, Water Heater–Natural Gas, Water Heater - Owned
- Flooring:
- Carpet, Ceramic Tile, Hardwood
- Heating Cooling Fuel:
- Gas - Natural
- Water Heater:
- Basement Desc:
- Concrete Floor, Daylight, Full, Insulated, Stairs - Interior, Unfinished, Interior Access
Exterior Features
- Style of Residence:
- Duplex, End Unit, Townhouse
- House Color:
- Time Share:
- No
- Resort:
- Exterior Desc:
- Exterior Details:
- Deck, Porch - Covered, Window Screens, Windows - Energy Star, Windows - Low E
- Amenities/Services:
- Land Desc.:
- Landscaped, Mountain View, Sidewalks, Subdivision, Trail/Near Trail, View
- Suitable Land Usage:
- Roof Desc.:
- Metal, Shingle - Architectural, Shingle - Asphalt, Standing Seam
- Driveway Desc.:
- Paved
- Foundation Desc.:
- Below Frost Line, Concrete, Poured Concrete
- Sewer Desc.:
- Public
- Garage/Parking:
- Yes
- Garage Spaces:
- 2
- Road Frontage:
- 50
Other Information
- List Date:
- 2024-05-02
- Last Updated:
- 2024-05-05 13:15:58
























