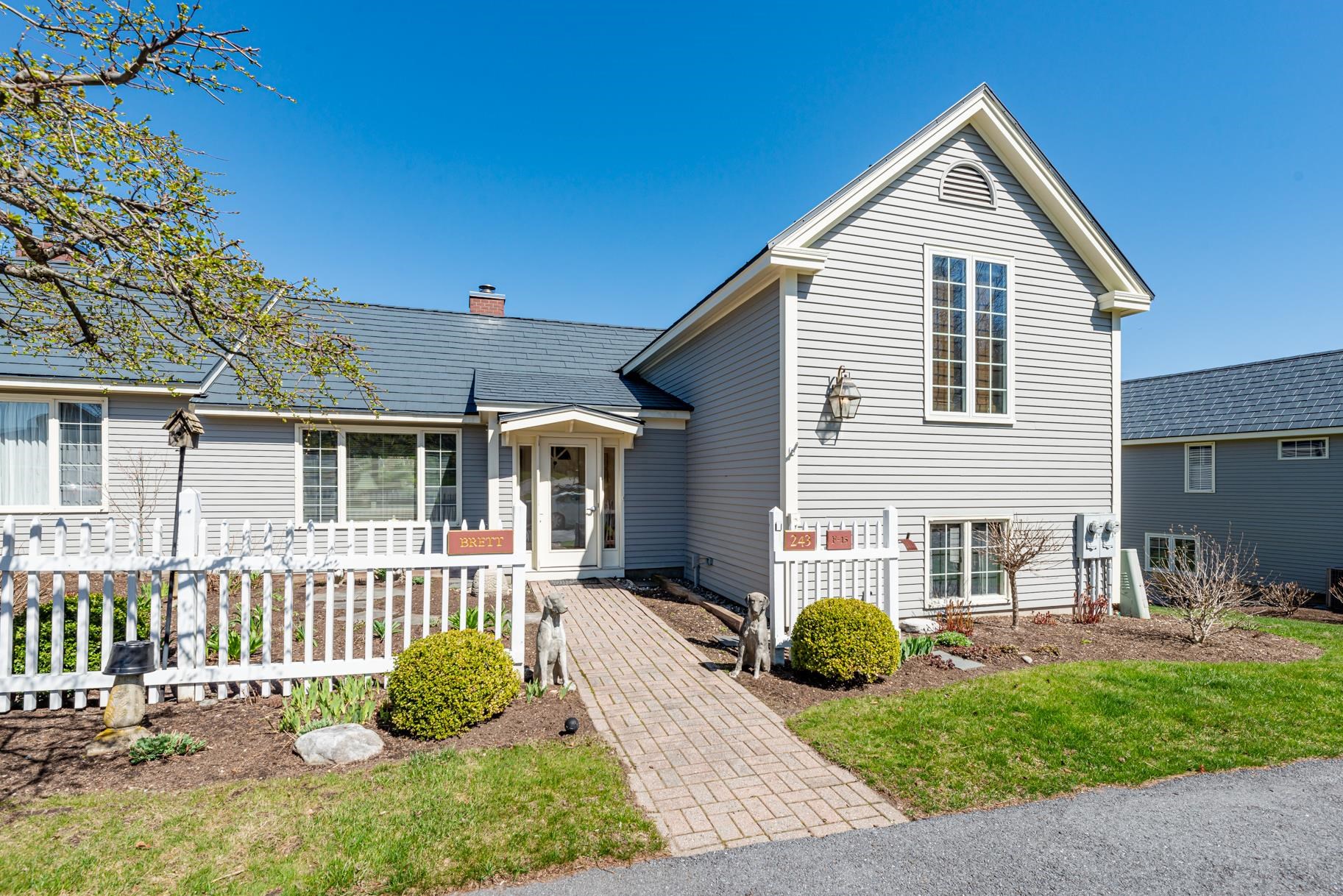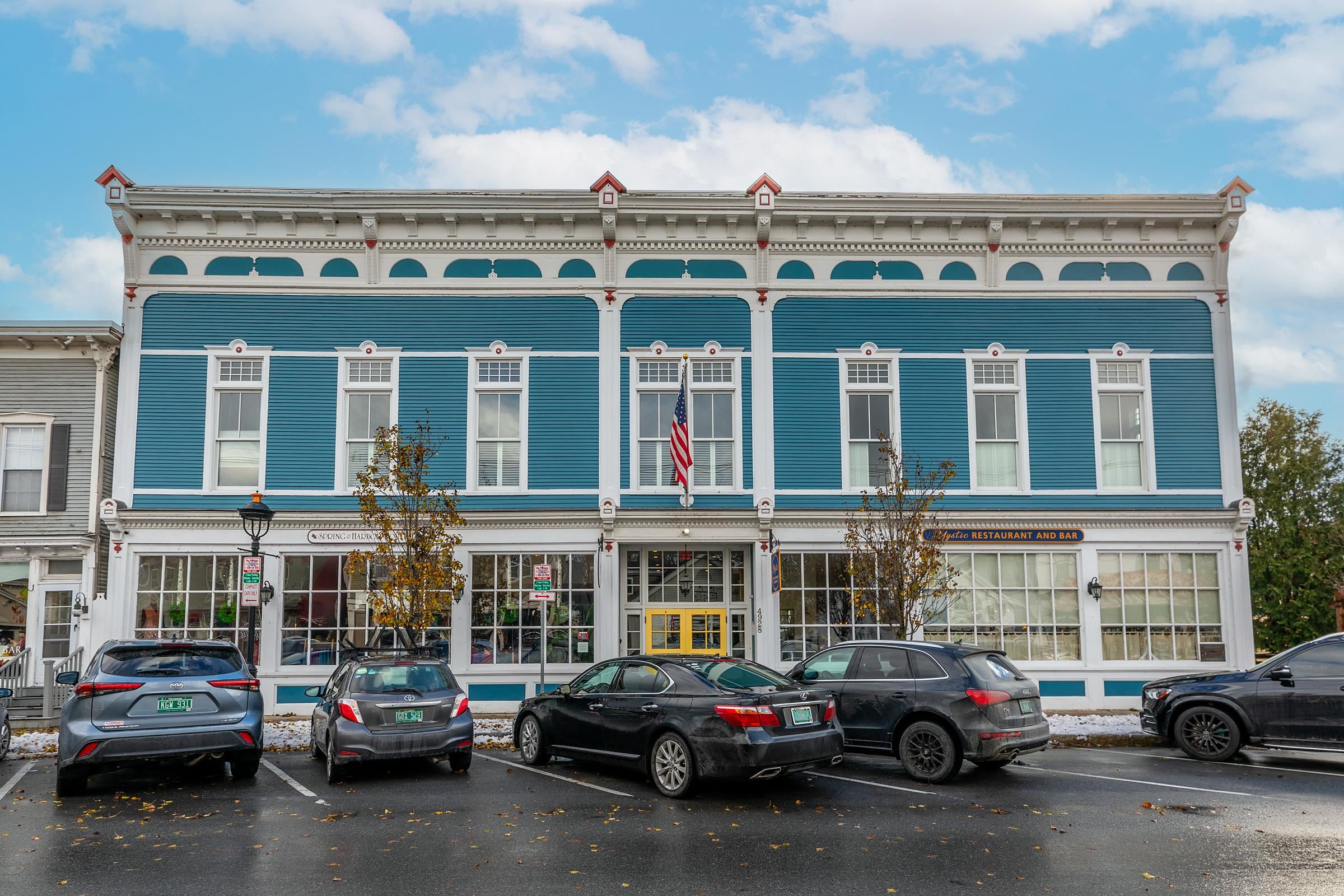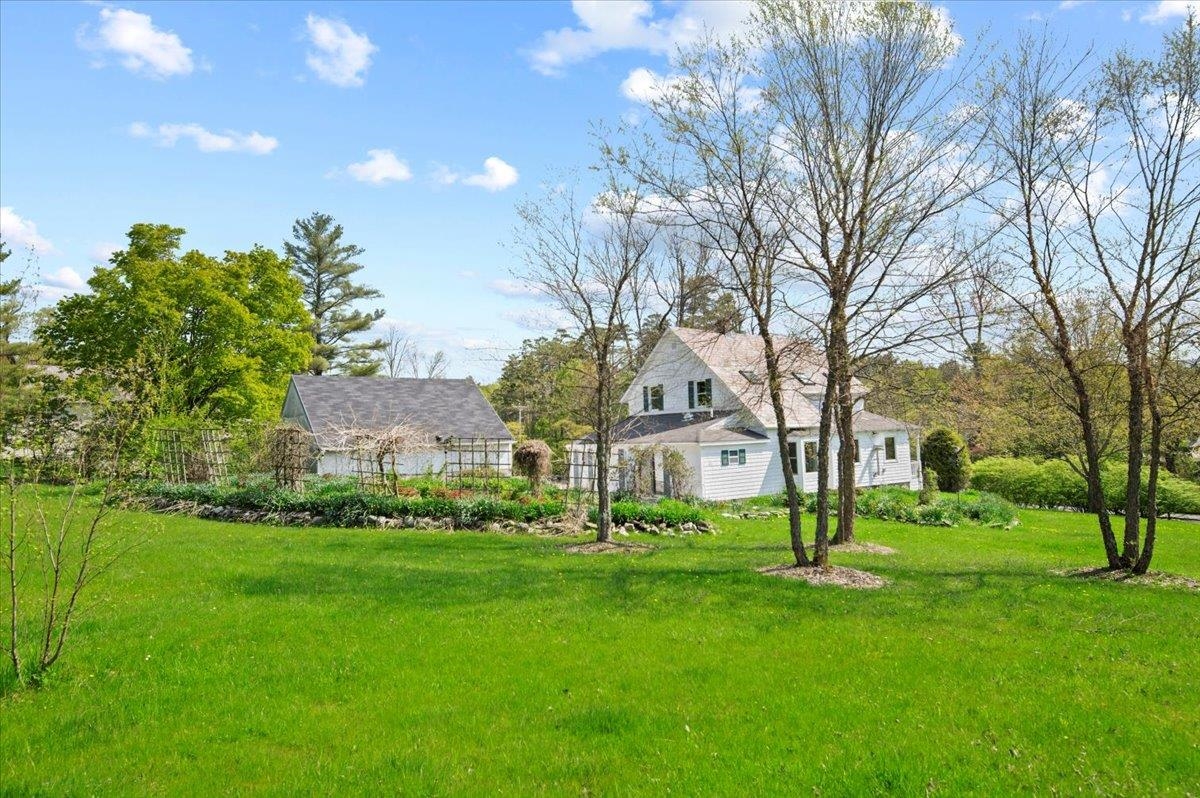1 of 38






General Property Information
- Property Status:
- Active Under Contract
- Price:
- $850, 000
- Assessed:
- $0
- Assessed Year:
- County:
- VT-Bennington
- Acres:
- 2.20
- Property Type:
- Single Family
- Year Built:
- 1986
- Agency/Brokerage:
- Kim Morgan-Wohler
Wohler Realty Group - Bedrooms:
- 4
- Total Baths:
- 4
- Sq. Ft. (Total):
- 3843
- Tax Year:
- 2024
- Taxes:
- $9, 864
- Association Fees:
Looking for that prime Manchester, Vermont location? This wonderful residence is beautifully situated on 2.2 acres in the Powderhorn neighborhood off Manchester West Road. Spacious and oriented toward the east with ridge line views and outdoor privacy, this 4 bedroom/3.5 bath floor plan offers 3843 SF of comfortable living. A sunny living room with fireplace opens to dining and a gourmet kitchen all with access to a large screened in porch overlooking your private acreage, where you'll enjoy hours of entertaining and relaxation.The exceptional primary suite with new bath and private deck is the perfect retreat. The lower level walk out features a recreation room and bonus room that opens to the outdoors with patio and landscaped back yard.With an abundance of space this home boasts an office, updated bathrooms, lovely wood floors, well maintained mechanicals, storage and oversized 2 car garage. The desirable 2.2 acre lot offers a great summer and fall setting for your outdoor activities. Plenty of room for gardens and summer fun . This residence answers the call of both a Vermont summer getaway and primary living. Convenience abounds and you'll appreciate everything the area has to offer with golf, hiking, skiing at your doorsteps. The Manchester Music Festival, The Southern Vermont Art Center, The Dorset Summer Horse Festival and the Dorset Theater, restaurants and shops are just a few of the lifestyle experiences you'll enjoy.NO unaccompanied viewings, ExtCameras on
Interior Features
- # Of Stories:
- 3
- Sq. Ft. (Total):
- 3843
- Sq. Ft. (Above Ground):
- 3843
- Sq. Ft. (Below Ground):
- 0
- Sq. Ft. Unfinished:
- 400
- Rooms:
- 11
- Bedrooms:
- 4
- Baths:
- 4
- Interior Desc:
- Appliances Included:
- Flooring:
- Heating Cooling Fuel:
- Oil
- Water Heater:
- Basement Desc:
- Finished, Stairs - Interior, Walkout
Exterior Features
- Style of Residence:
- Freestanding
- House Color:
- Time Share:
- No
- Resort:
- Exterior Desc:
- Exterior Details:
- Amenities/Services:
- Land Desc.:
- Landscaped, Open, Subdivision
- Suitable Land Usage:
- Roof Desc.:
- Standing Seam
- Driveway Desc.:
- Gravel
- Foundation Desc.:
- Concrete
- Sewer Desc.:
- Septic
- Garage/Parking:
- Yes
- Garage Spaces:
- 2
- Road Frontage:
- 437
Other Information
- List Date:
- 2024-05-03
- Last Updated:
- 2024-05-07 16:22:07






































