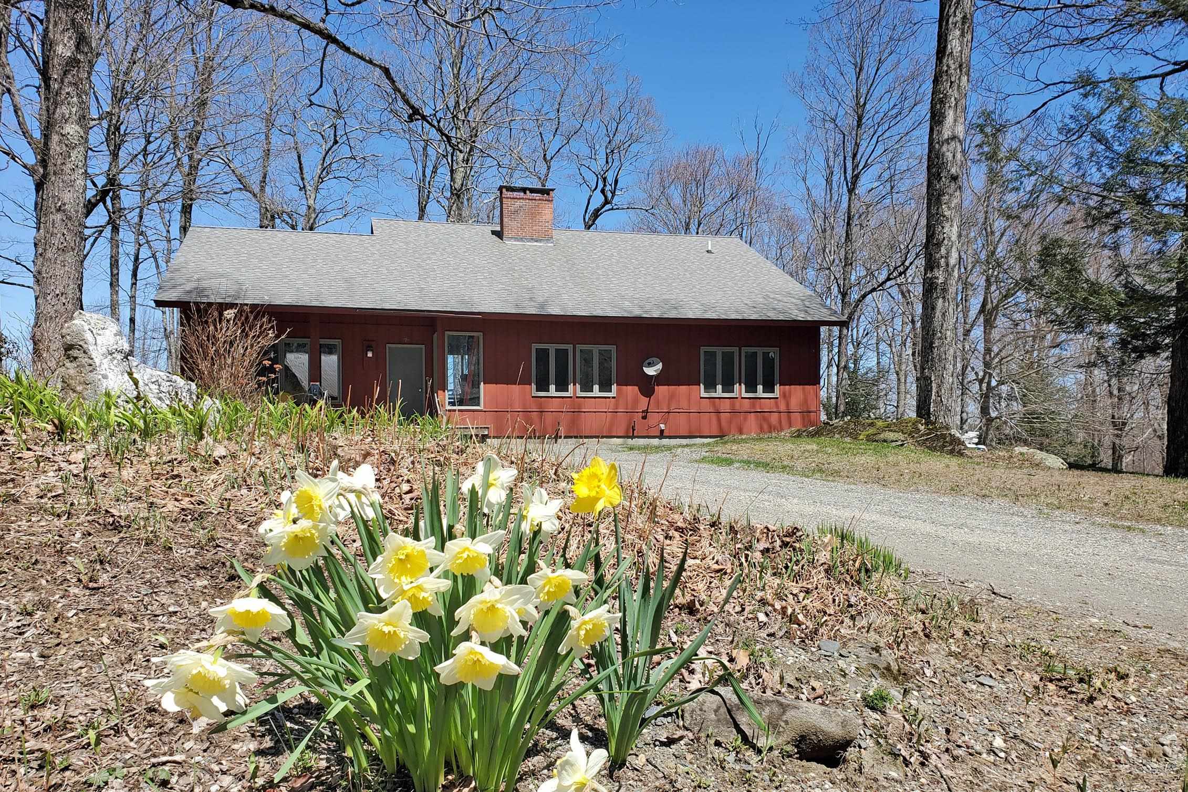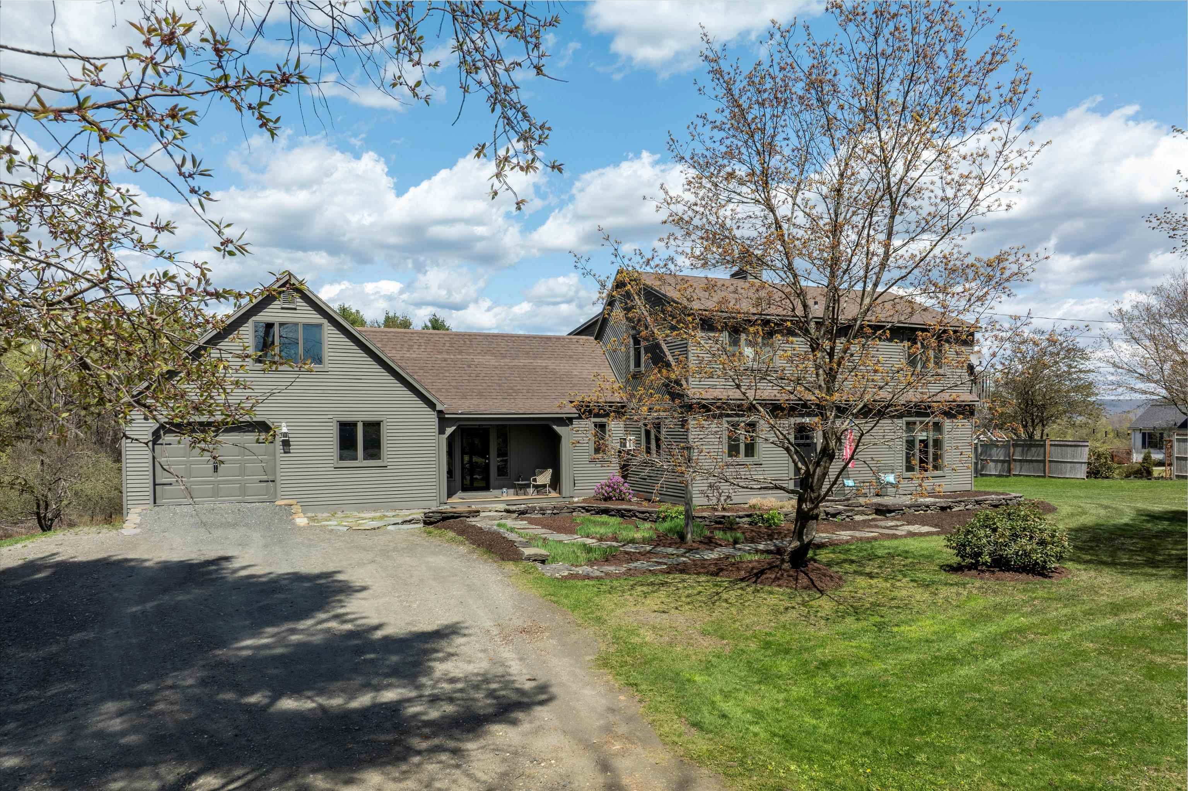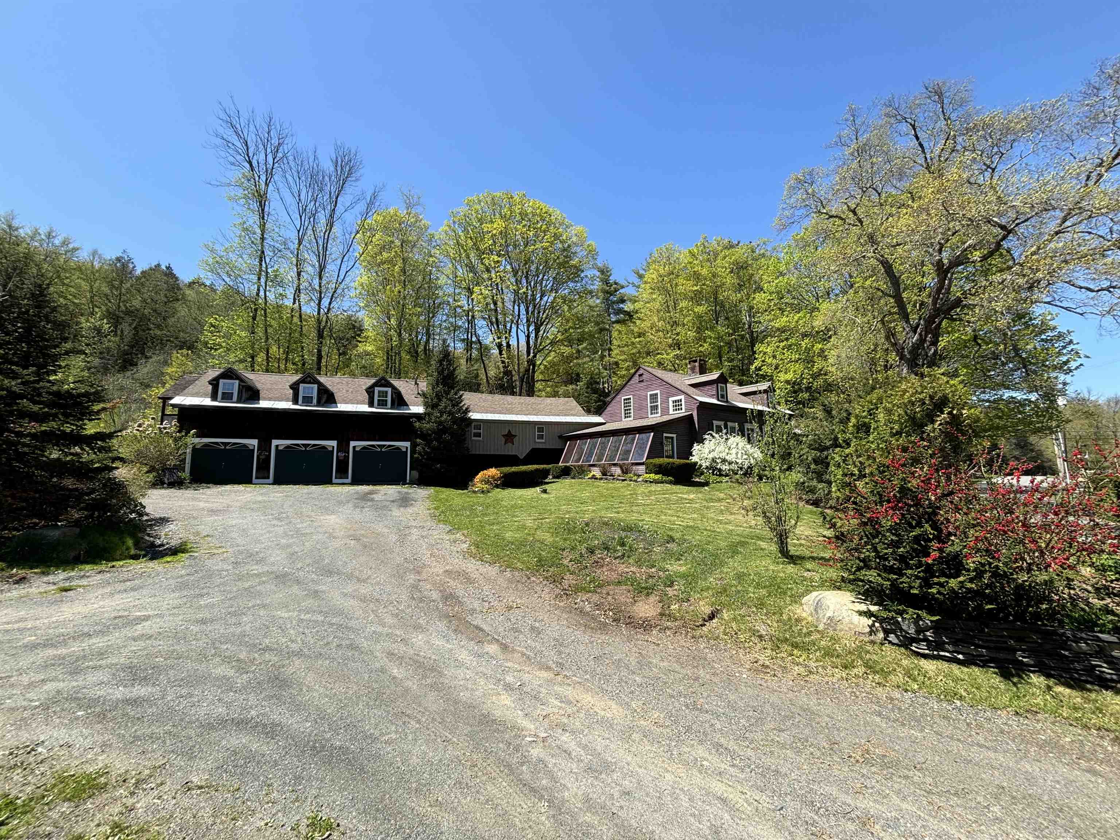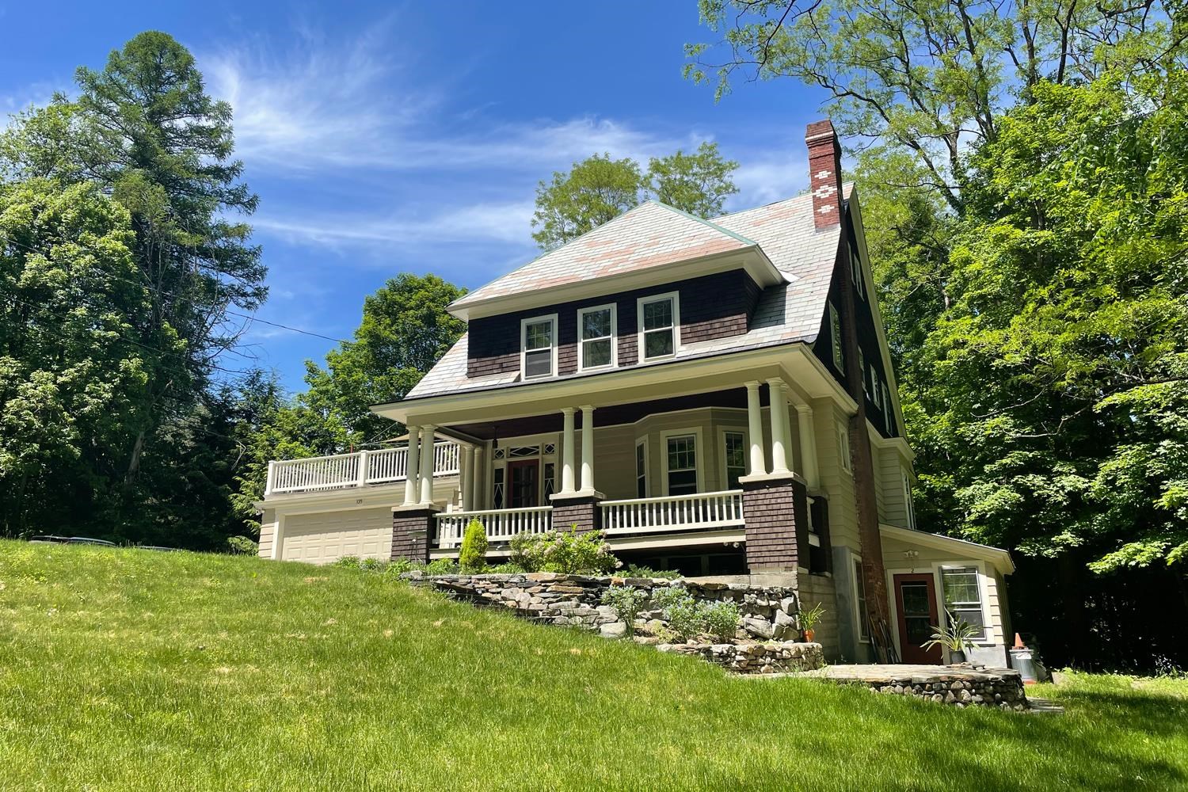1 of 40






General Property Information
- Property Status:
- Active
- Price:
- $595, 000
- Assessed:
- $0
- Assessed Year:
- County:
- VT-Windham
- Acres:
- 18.00
- Property Type:
- Single Family
- Year Built:
- 1974
- Agency/Brokerage:
- Thom Dahlin
Berkley & Veller Greenwood Country - Bedrooms:
- 3
- Total Baths:
- 2
- Sq. Ft. (Total):
- 1868
- Tax Year:
- 2023
- Taxes:
- $7, 350
- Association Fees:
Perched perfectly amidst 18 tranquil acres of woodland, this sweet contemporary residence in Guilford features three bedrooms, two baths, and breathtaking eastern views overlooking the preserved meadows of neighboring Sunrise Farm and Governor Mountain. Inside, vaulted ceilings and a great brick fireplace radiate warmth and charm, while expansive windows and sliders in the living room and primary bedroom offer captivating panoramic views. Step out onto the generous twenty-foot covered deck, perfect for unwinding or hosting gatherings amidst the serene beauty of nature. Enjoyed by the same family for 50 years, this property is now being offered for your updates and customization to make it your own. Complementing the residence is a versatile 32’ x 40’ barn, providing ample space for a workshop and storage of equipment. Explore the possibility of converting it for equestrian use or agricultural endeavors, and envision opening up the surrounding land for pasture or cultivation. Enjoy the idyllic essence of rural living with an abundance of countryside pleasures right at your doorstep. Your neighbors at Deer Ridge Farm trade the use of the sugarbush for maple syrup! Conveniently situated just five miles from Route 9 in West Brattleboro and 15 min. from the middle of town. The property offers both seclusion and accessibility, an exceptional opportunity for a truly remarkable retreat. 2.5 hrs. Boston. 4 hrs. NYC & Montreal. Delayed showings until May 11, 2024. Open House 11-2 p.m.
Interior Features
- # Of Stories:
- 1.25
- Sq. Ft. (Total):
- 1868
- Sq. Ft. (Above Ground):
- 1868
- Sq. Ft. (Below Ground):
- 0
- Sq. Ft. Unfinished:
- 1868
- Rooms:
- 6
- Bedrooms:
- 3
- Baths:
- 2
- Interior Desc:
- Attic - Hatch/Skuttle, Fireplace - Wood, Laundry Hook-ups, Primary BR w/ BA, Natural Light, Vaulted Ceiling, Laundry - Basement
- Appliances Included:
- Cooktop - Down-Draft, Dishwasher, Dryer, Microwave, Refrigerator, Washer, Stove - Electric, Water Heater - Off Boiler, Water Heater - Owned
- Flooring:
- Carpet, Ceramic Tile
- Heating Cooling Fuel:
- Oil, Pellet, Wood
- Water Heater:
- Basement Desc:
- Concrete, Concrete Floor, Daylight, Full, Unfinished, Walkout, Stairs - Basement
Exterior Features
- Style of Residence:
- Contemporary
- House Color:
- Red
- Time Share:
- No
- Resort:
- Exterior Desc:
- Exterior Details:
- Deck, Garden Space, Natural Shade, Outbuilding, Porch - Covered
- Amenities/Services:
- Land Desc.:
- Country Setting, Mountain View, Rolling, Secluded, View, Wooded
- Suitable Land Usage:
- Roof Desc.:
- Shingle - Asphalt
- Driveway Desc.:
- Gravel
- Foundation Desc.:
- Concrete
- Sewer Desc.:
- On-Site Septic Exists
- Garage/Parking:
- Yes
- Garage Spaces:
- 2
- Road Frontage:
- 300
Other Information
- List Date:
- 2024-05-06
- Last Updated:
- 2024-05-06 15:48:22








































