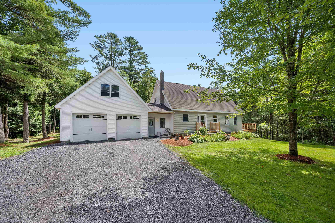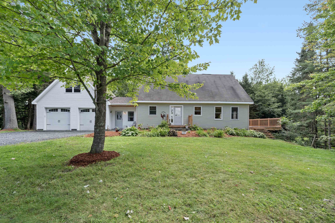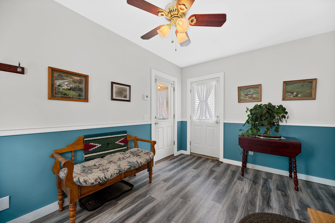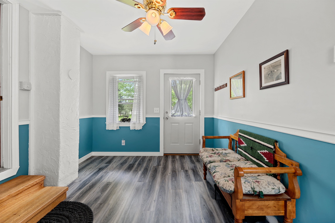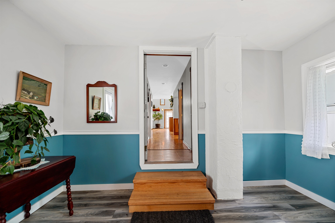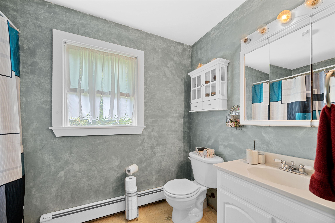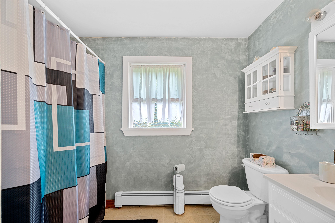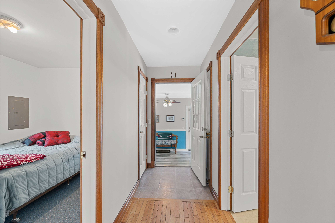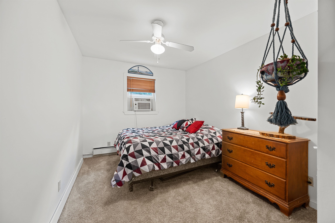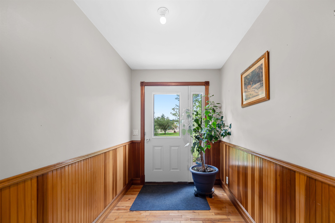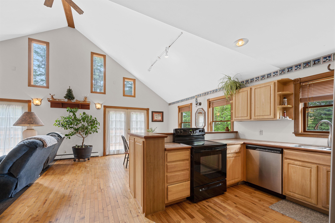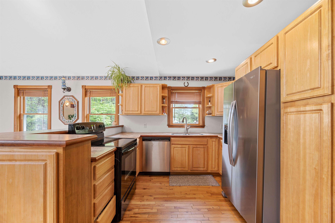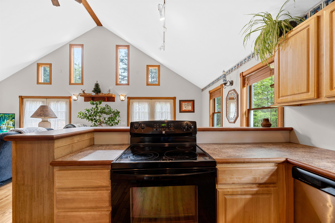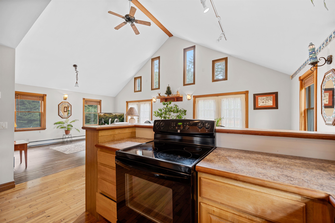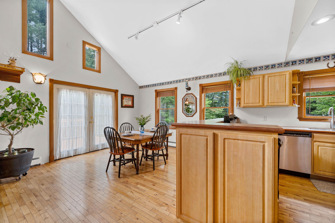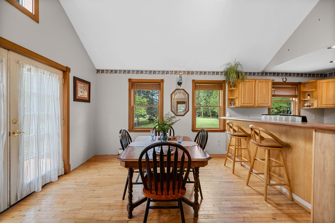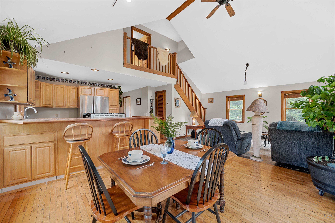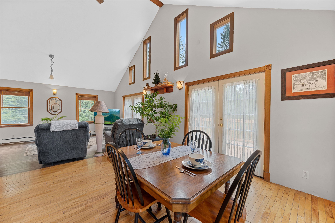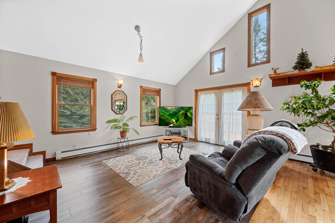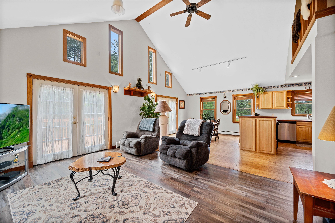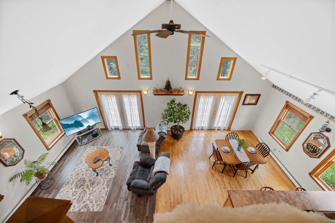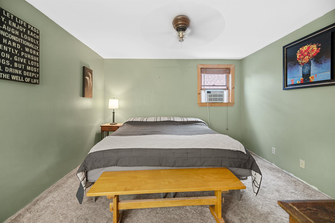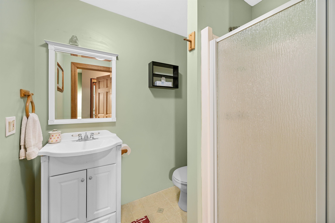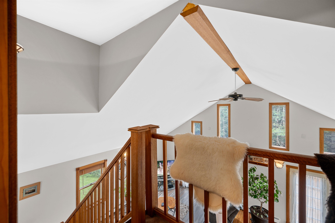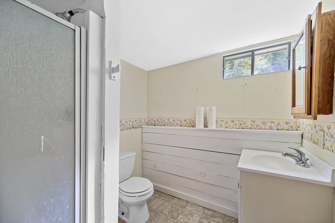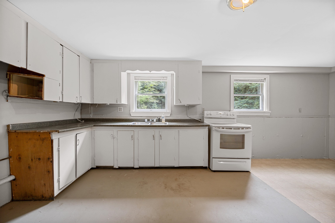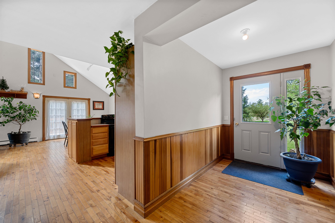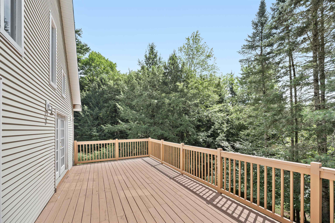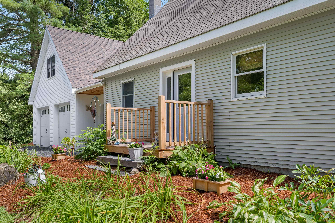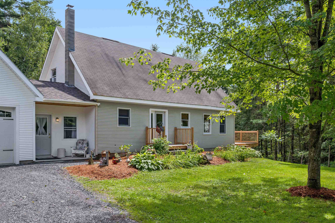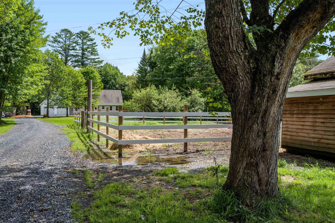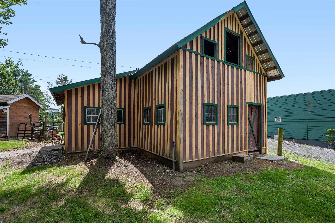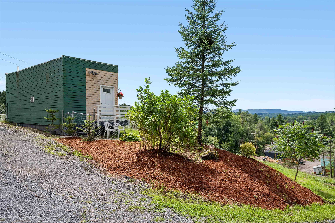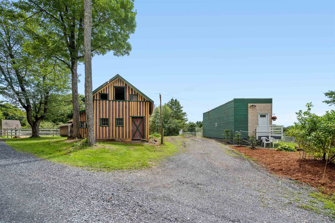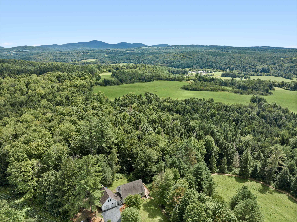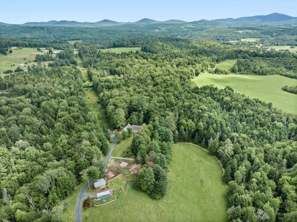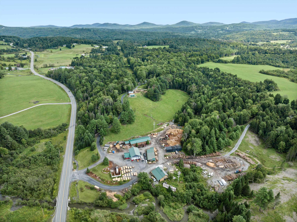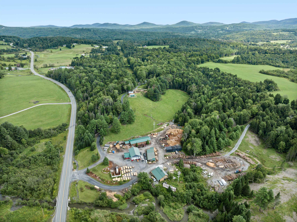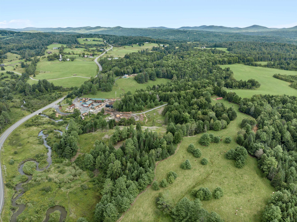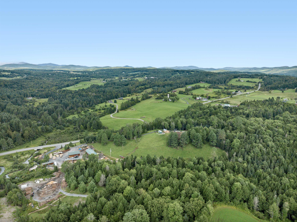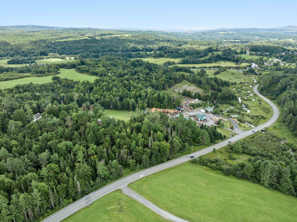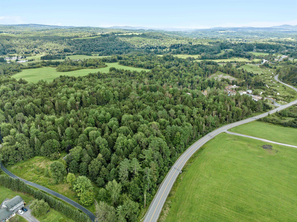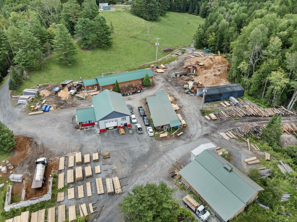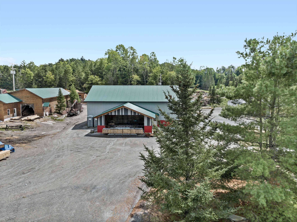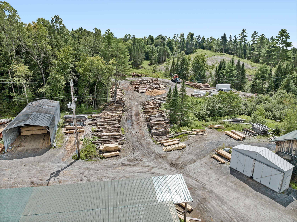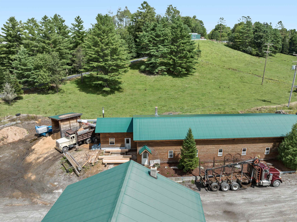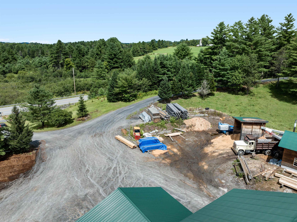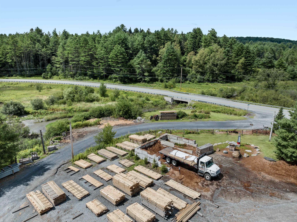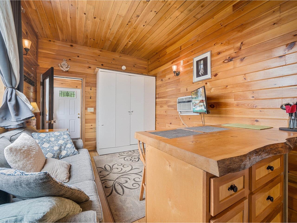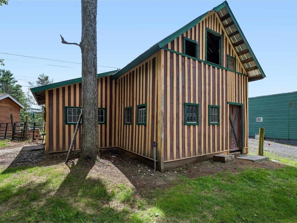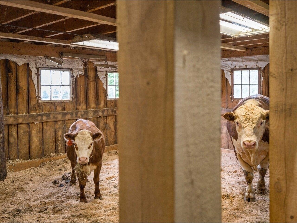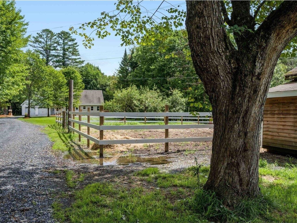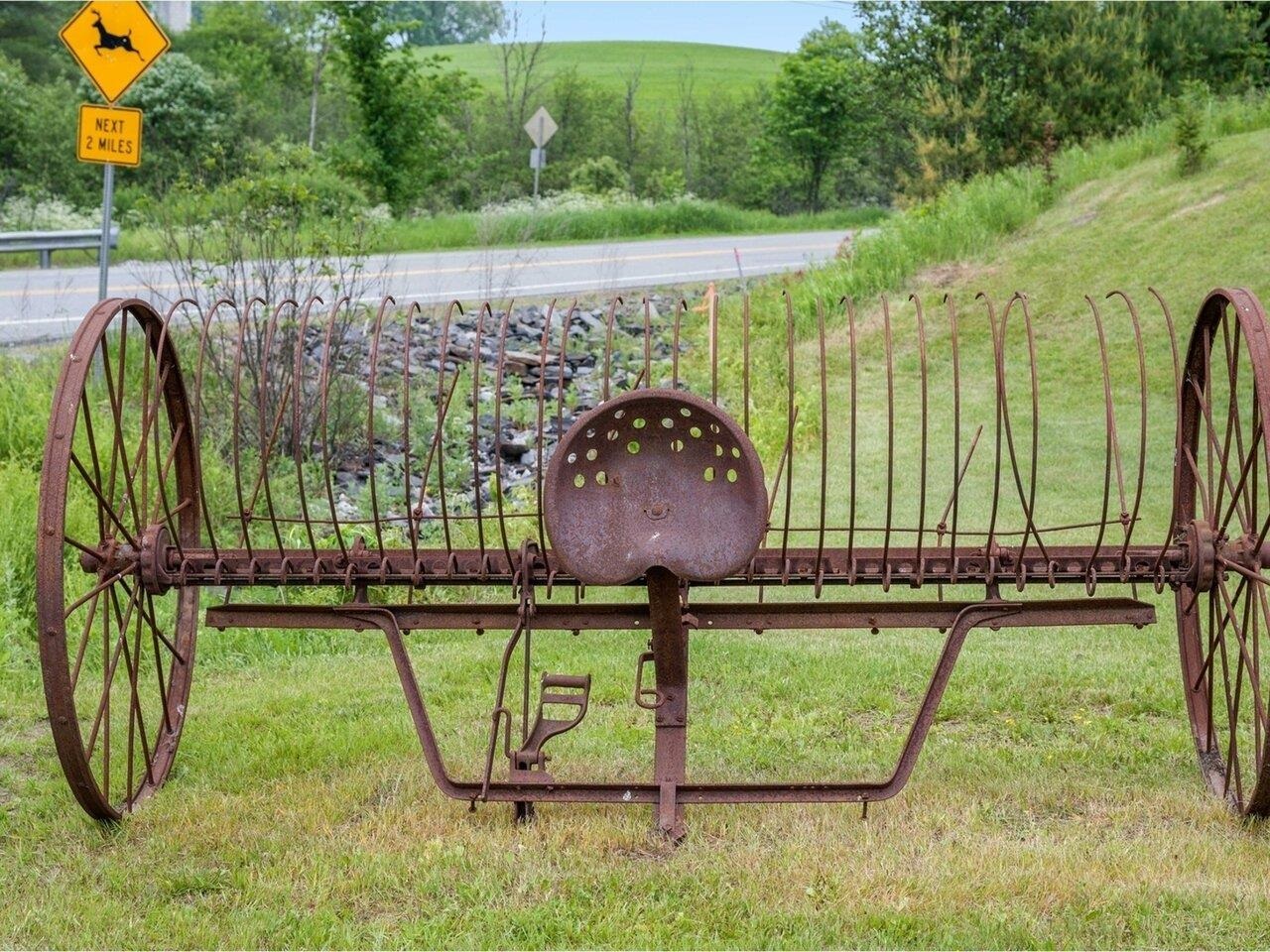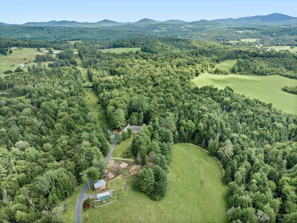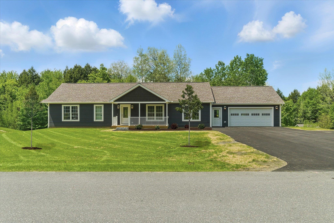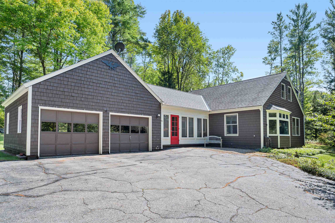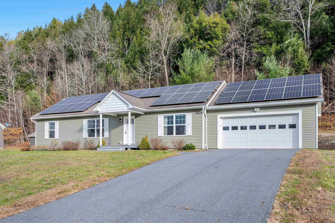1 of 60
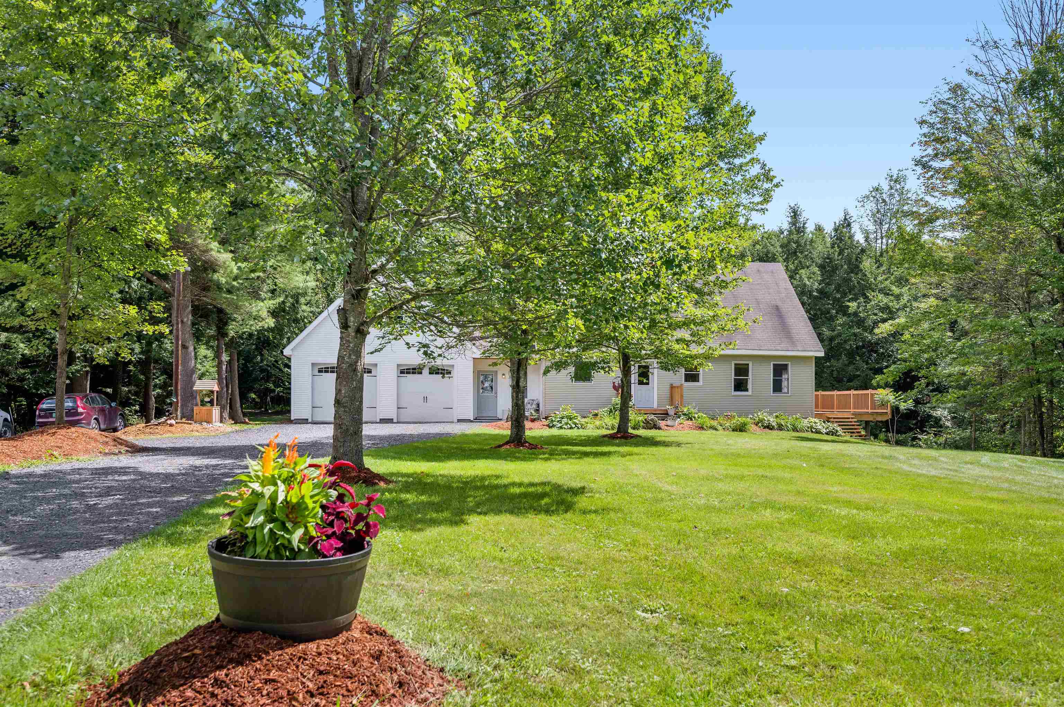

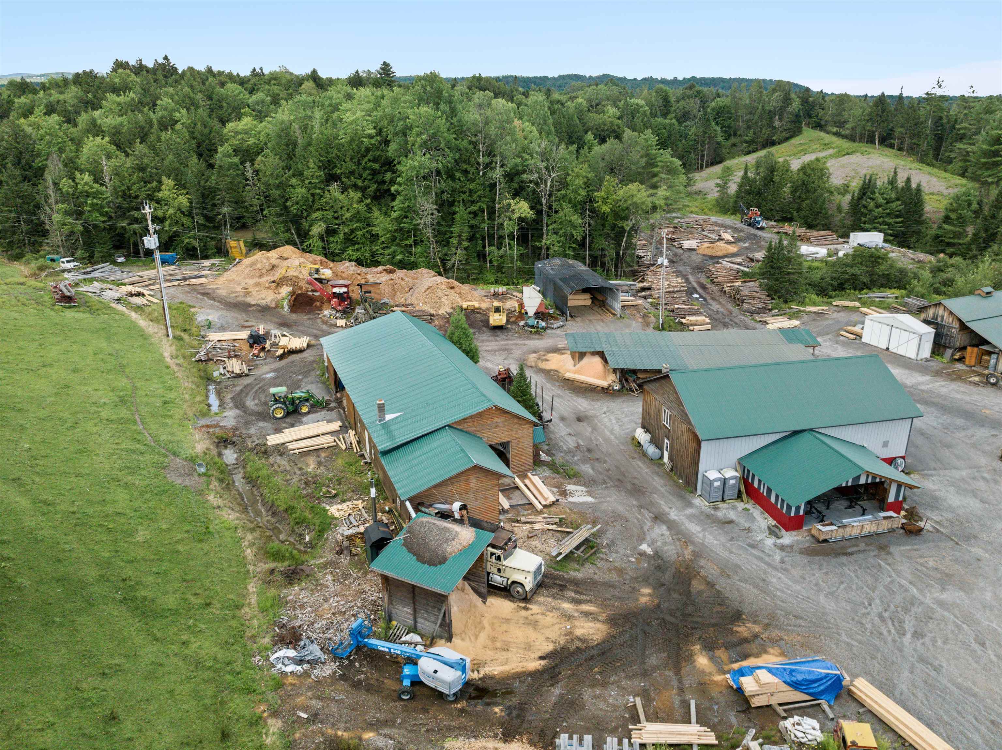
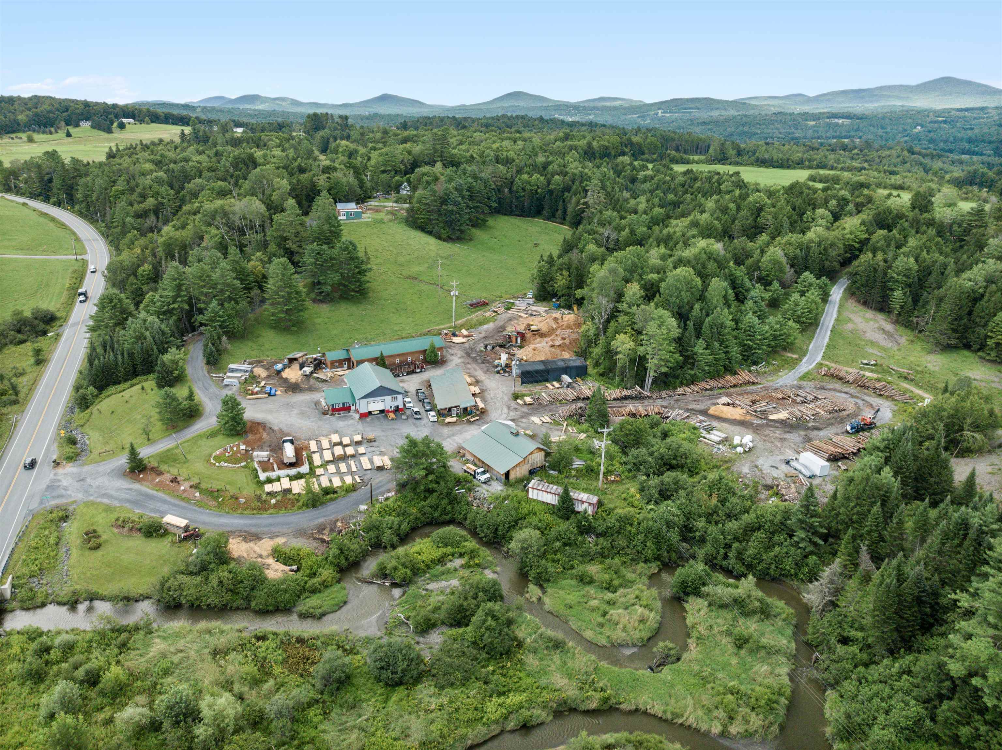
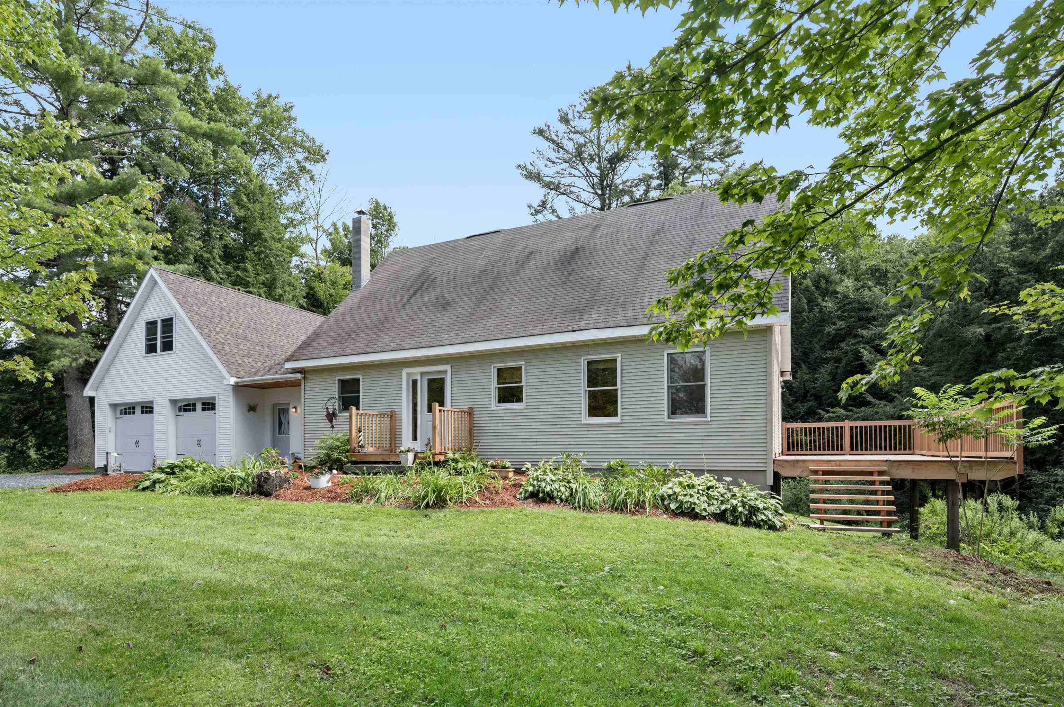
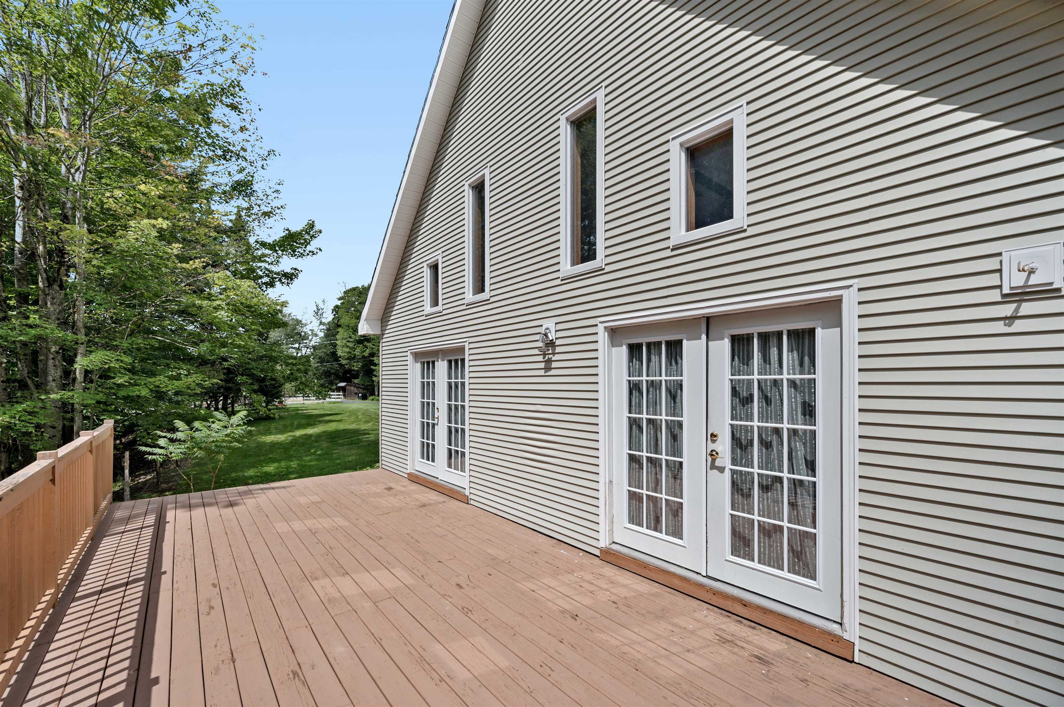
General Property Information
- Property Status:
- Active
- Price:
- $599, 000
- Assessed:
- $0
- Assessed Year:
- County:
- VT-Washington
- Acres:
- 18.84
- Property Type:
- Single Family
- Year Built:
- 2000
- Agency/Brokerage:
- Sue Aldrich
Coldwell Banker Hickok and Boardman - Bedrooms:
- 3
- Total Baths:
- 3
- Sq. Ft. (Total):
- 2000
- Tax Year:
- 2023
- Taxes:
- $13, 594
- Association Fees:
Gracious hilltop home with guest house, barn, and pastures. Set on a peaceful hilltop with sweeping long-distance views, this unique small farm property offers the ideal blend of comfort, privacy, and homesteading potential. Peaceful country setting just minutes from shopping, dining, and everyday conveniences. The main home features an open-concept kitchen, dining, and living area with a light-filled cathedral ceiling. A spacious mudroom connects the house to a two-car attached garage with generous storage above. Downstairs, a partially finished walkout basement includes a full bath, kitchenette, and private entrance - perfect for guests or potential rental income. A separate tiny home on the property provides flexible options for hosting visitors or generating income. The small barn and fenced pasture area are well-suited for cows, goats, or other animals and there’s a ready-to-use chicken coop for your flock. You'll also enjoy the charm of a small orchard and plenty of room to grow vegetables or expand your homestead vision. Self-sufficient living with room to grow - this is truly a one-of-a-kind opportunity for anyone seeking a simpler, more connected lifestyle.
Interior Features
- # Of Stories:
- 1.5
- Sq. Ft. (Total):
- 2000
- Sq. Ft. (Above Ground):
- 1600
- Sq. Ft. (Below Ground):
- 400
- Sq. Ft. Unfinished:
- 620
- Rooms:
- 5
- Bedrooms:
- 3
- Baths:
- 3
- Interior Desc:
- Appliances Included:
- Flooring:
- Heating Cooling Fuel:
- Oil
- Water Heater:
- Basement Desc:
- Concrete, Concrete Floor, Daylight, Partially Finished, Interior Stairs, Walkout
Exterior Features
- Style of Residence:
- Cape
- House Color:
- Grey
- Time Share:
- No
- Resort:
- Exterior Desc:
- Exterior Details:
- Amenities/Services:
- Land Desc.:
- Agricultural, Field/Pasture, Major Road Frontage, Neighbor Business, Open, Rolling
- Suitable Land Usage:
- Roof Desc.:
- Asphalt Shingle
- Driveway Desc.:
- Crushed Stone
- Foundation Desc.:
- Concrete
- Sewer Desc.:
- 1000 Gallon, Leach Field, Septic
- Garage/Parking:
- Yes
- Garage Spaces:
- 2
- Road Frontage:
- 1000
Other Information
- List Date:
- 2024-09-03
- Last Updated:
- 2024-12-04 19:01:21


