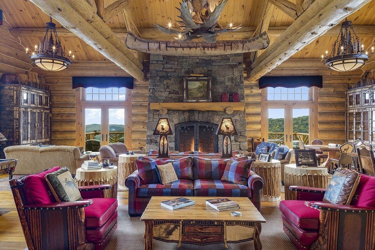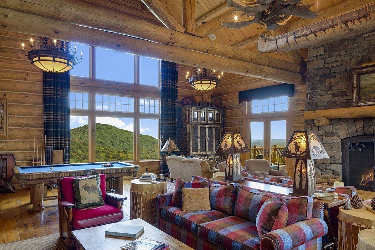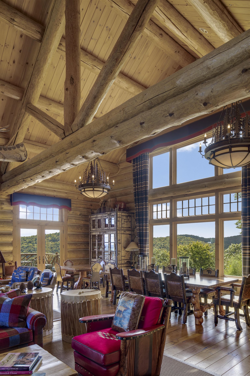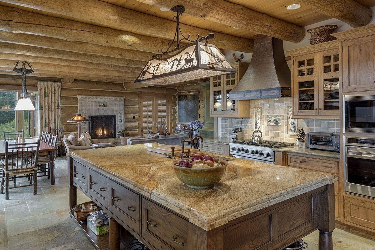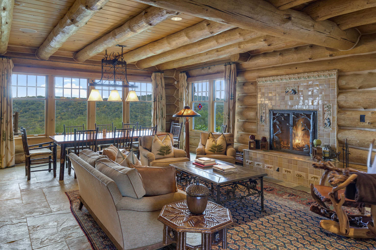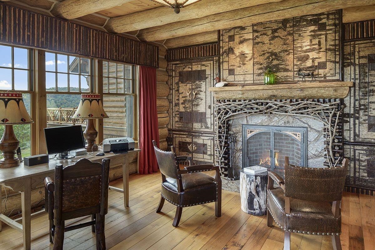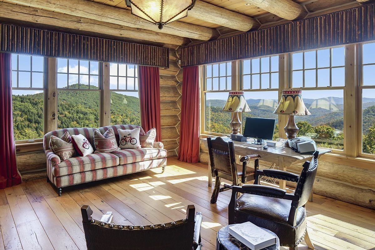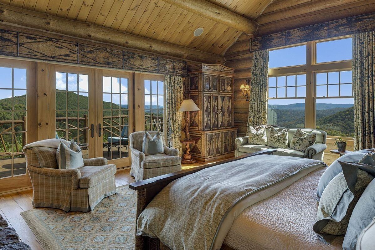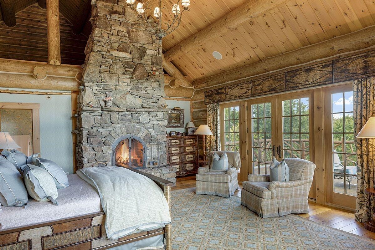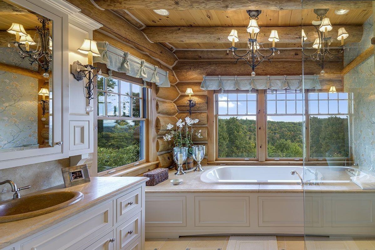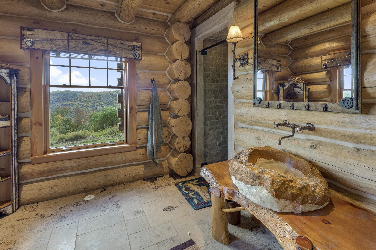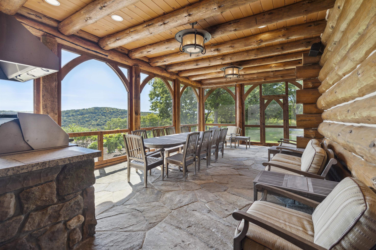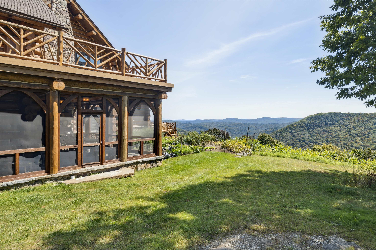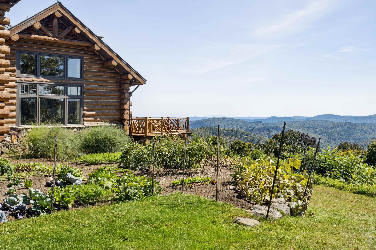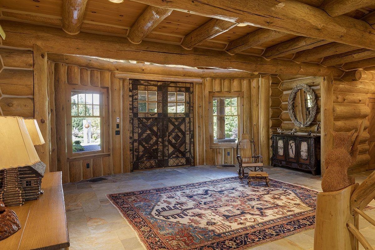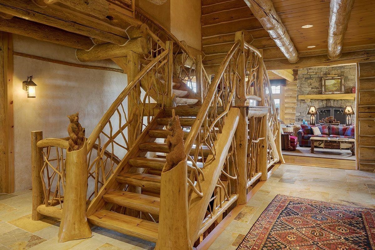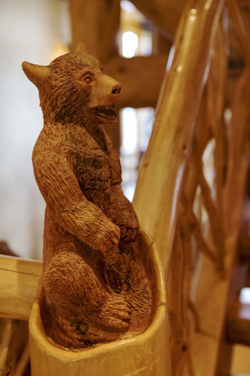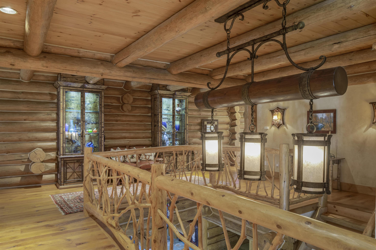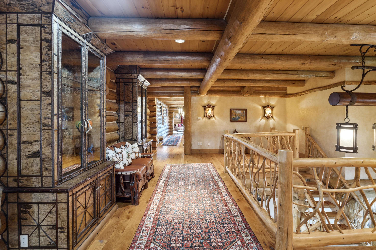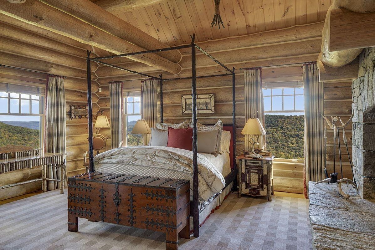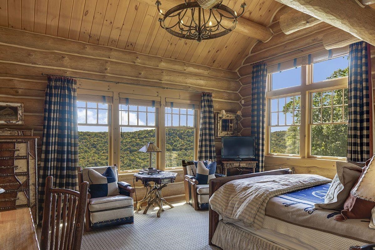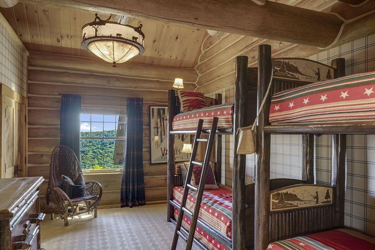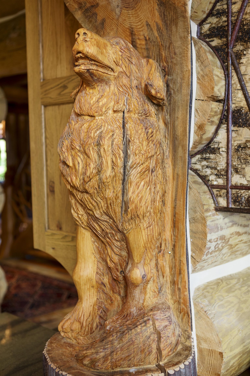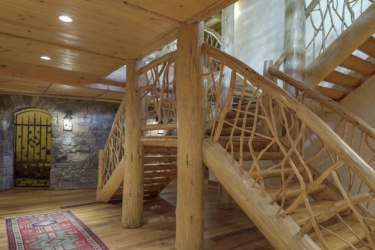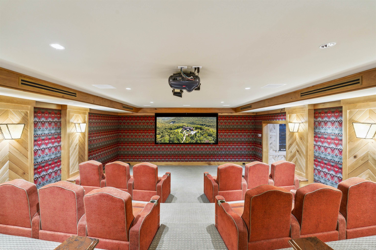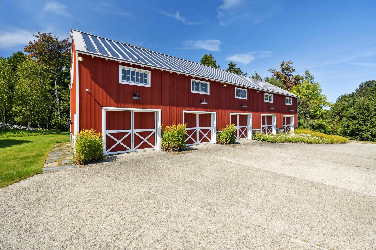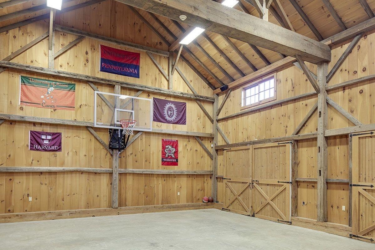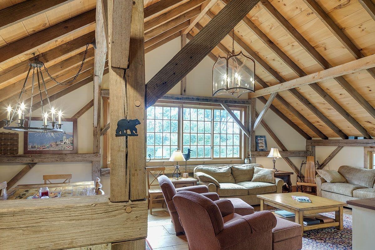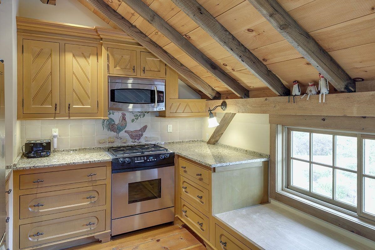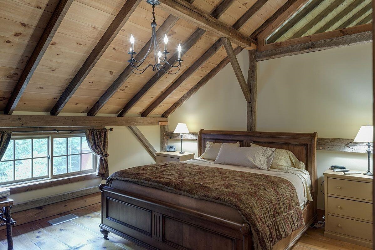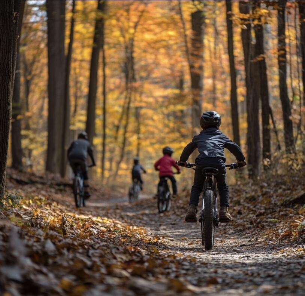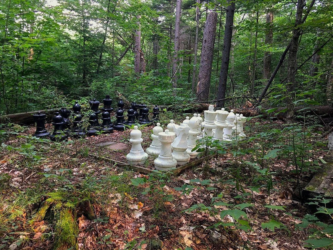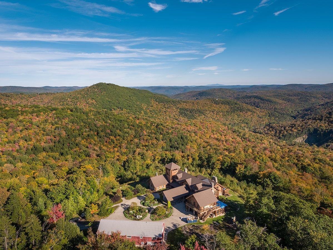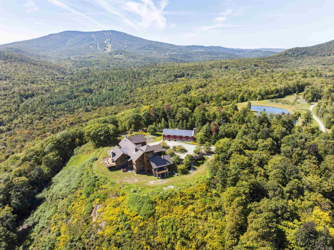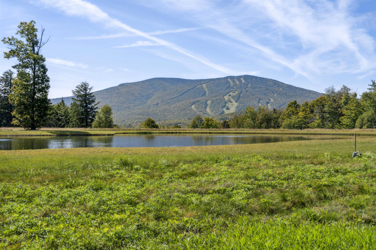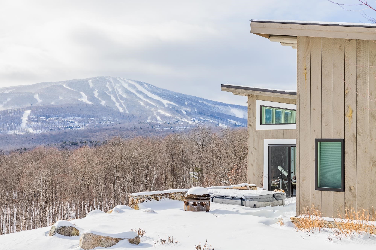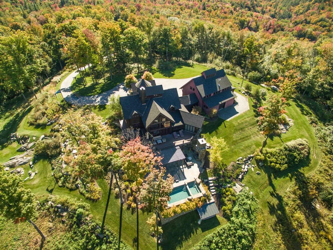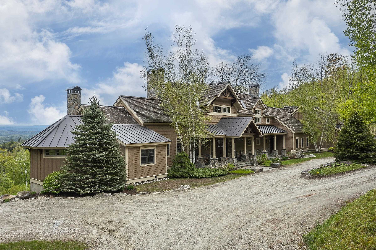1 of 41






General Property Information
- Property Status:
- Active
- Price:
- $8, 950, 000
- Assessed:
- $0
- Assessed Year:
- County:
- VT-Windham
- Acres:
- 417.27
- Property Type:
- Single Family
- Year Built:
- 2005
- Agency/Brokerage:
- Dia Jenks
LandVest, Inc./New Hampshire - Bedrooms:
- 6
- Total Baths:
- 10
- Sq. Ft. (Total):
- 13393
- Tax Year:
- 2024
- Taxes:
- $90, 491
- Association Fees:
Accessible, but miles from the everyday. Camp Endo’s mountain kingdom is minutes from Stratton Mtn. with a 21st century take on a mountain timberframe home, and 417+/- acres threaded with trails and ridgelines. Ski your own glades and rip the eight miles of custom-designed mountain biking terrain, or just pause to enjoy the vast views. The house reimagines a rustic lodge with classic wood, bark and stone detailing combined with complete comfort, great light and welcoming spaces. The property was featured in the book Rustic Living by Ralph Kylloe as one of the great rustic style homes in the U.S. The 13, 393-square-foot home has an open floor plan, massive stone great room fireplace, chef’s kitchen and 6 bedrooms en suite, each with magnificent mountain views. Off the kitchen and great room is a screened-in porch and large deck with an outdoor stone fireplace to soak in the panoramic southerly green mountain views. Smaller gathering spaces include a corner office, gym/spa, meditation room and 22-seat home theater. Camp Endo’s extensive trail network provides a daily dose of rugged, natural beauty for mountain biking, walking or snow shoeing and playful options include a paintball course and a six-foot square chessboard. The adjacent barn houses a fully appointed 2 bedroom guest suite, 3-bay garage and half-basketball court with surround sound. Next to the apple orchard is a large swimming pond with views of Stratton Mtn. The property has renewable solar and wind energy.
Interior Features
- # Of Stories:
- 2
- Sq. Ft. (Total):
- 13393
- Sq. Ft. (Above Ground):
- 9485
- Sq. Ft. (Below Ground):
- 3908
- Sq. Ft. Unfinished:
- 0
- Rooms:
- 15
- Bedrooms:
- 6
- Baths:
- 10
- Interior Desc:
- Bar, Cathedral Ceiling, Dining Area, Draperies, Fireplace - Wood, Home Theatre Wiring, Kitchen Island, Kitchen/Dining, Kitchen/Family, Kitchen/Living, Primary BR w/ BA, Natural Light, Natural Woodwork, Soaking Tub
- Appliances Included:
- Dishwasher, Disposal, Dryer, Microwave, Oven - Wall, Refrigerator, Water Heater - Domestic, Wine Cooler, Range - Dual Fuel, Exhaust Fan
- Flooring:
- Ceramic Tile, Slate/Stone, Wood
- Heating Cooling Fuel:
- Gas - LP/Bottle, Solar, Wood
- Water Heater:
- Basement Desc:
- Finished
Exterior Features
- Style of Residence:
- Log
- House Color:
- Time Share:
- No
- Resort:
- Exterior Desc:
- Exterior Details:
- Balcony, Barn, Basketball Court, Garden Space, Guest House, Outbuilding, Porch, Porch - Enclosed, Porch - Screened, Built in Gas Grill
- Amenities/Services:
- Land Desc.:
- Country Setting, Landscaped, Mountain View, Open, Orchards, Pond, Recreational, Secluded, Ski Area, Trail/Near Trail, Walking Trails, Wooded
- Suitable Land Usage:
- Roof Desc.:
- Shingle - Asphalt
- Driveway Desc.:
- Heated
- Foundation Desc.:
- Concrete
- Sewer Desc.:
- Septic
- Garage/Parking:
- Yes
- Garage Spaces:
- 7
- Road Frontage:
- 2445
Other Information
- List Date:
- 2024-09-24
- Last Updated:
- 2024-10-04 15:40:27


