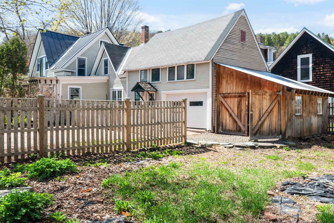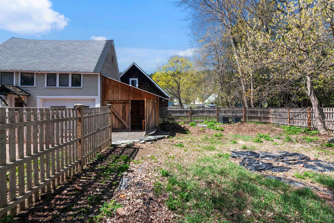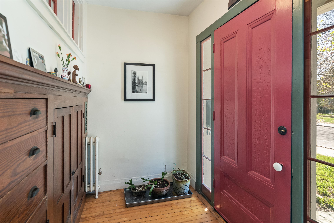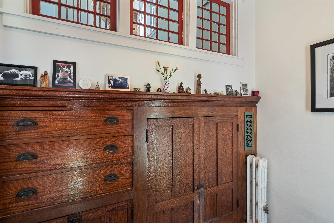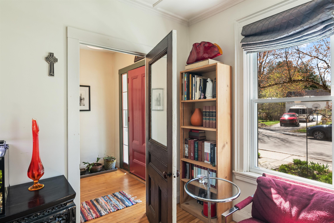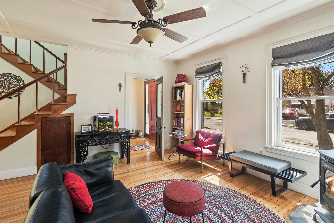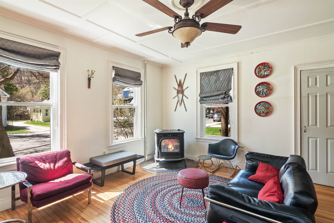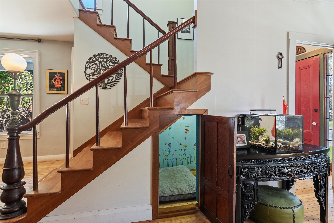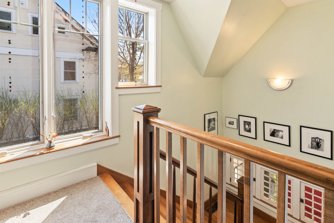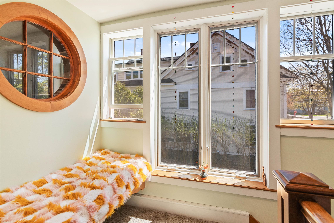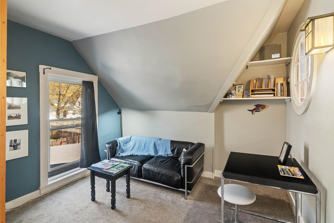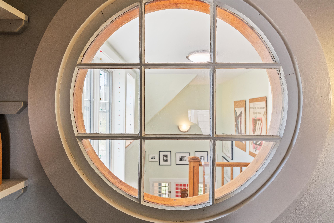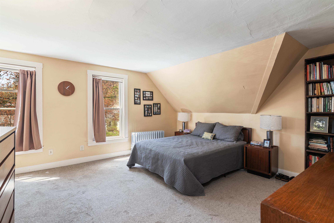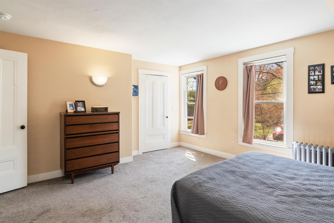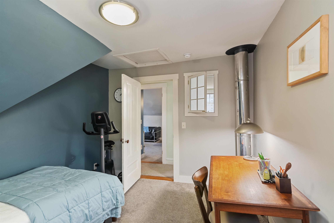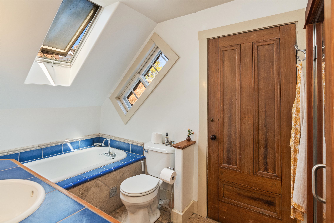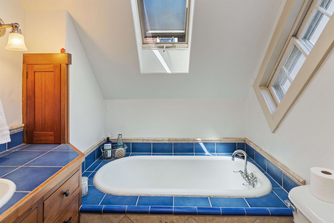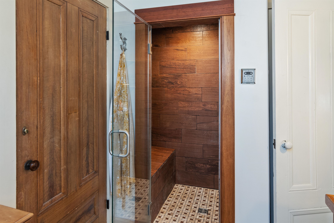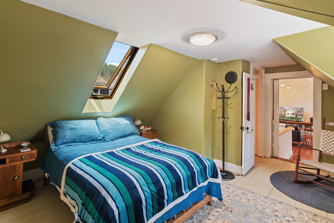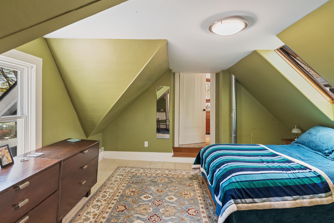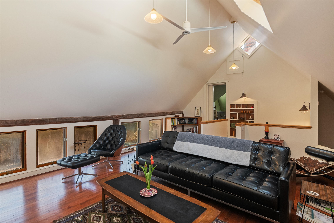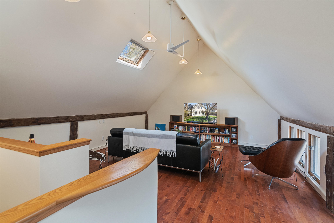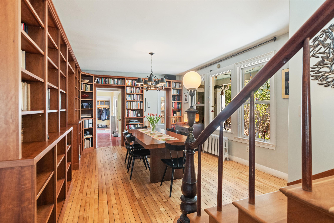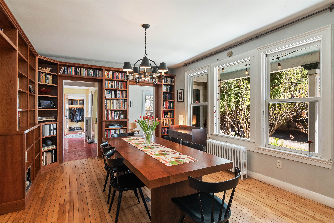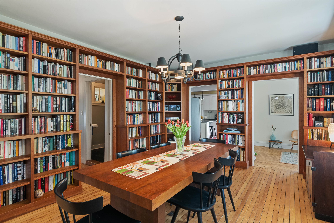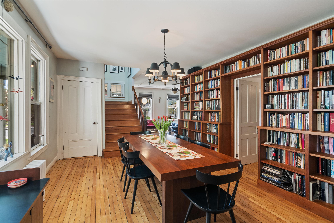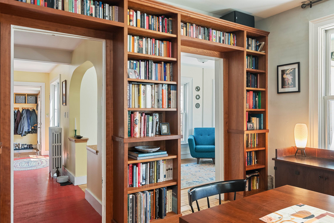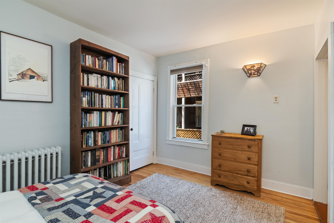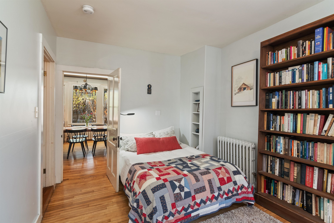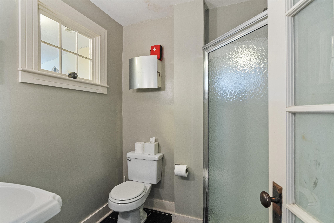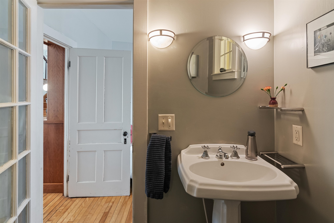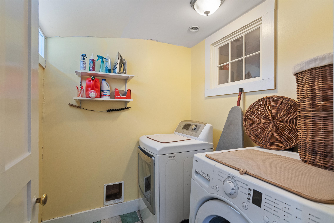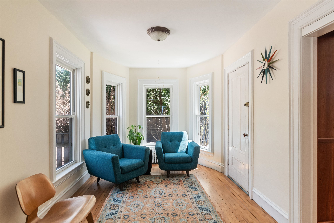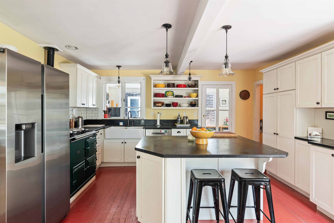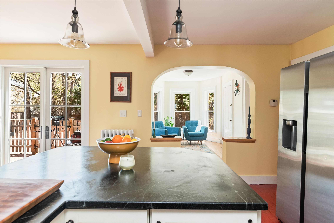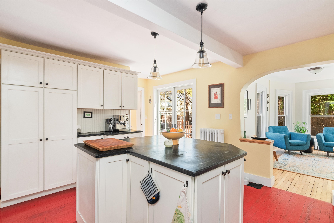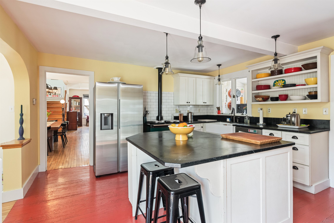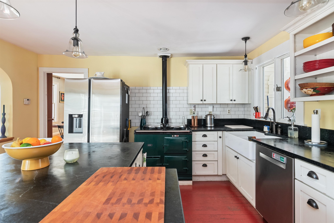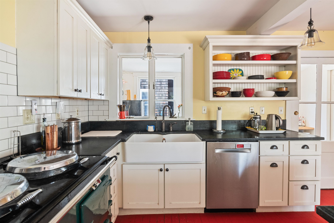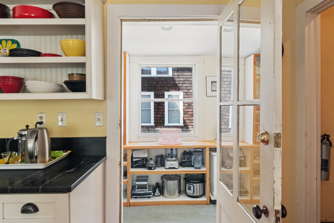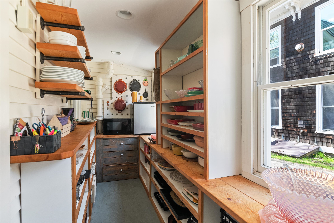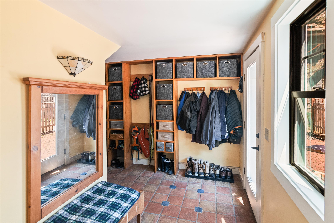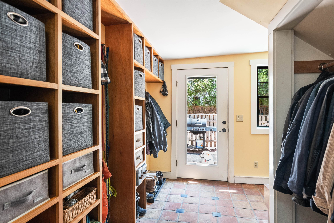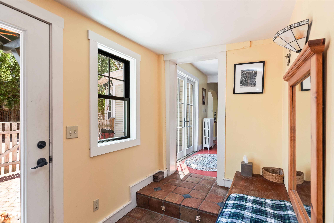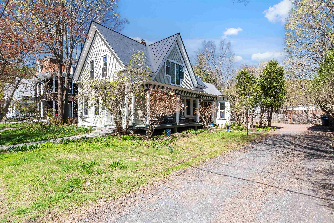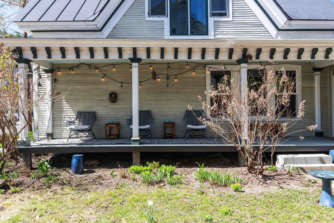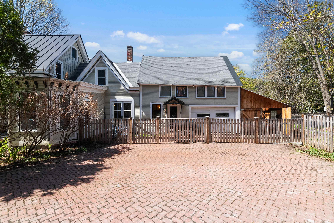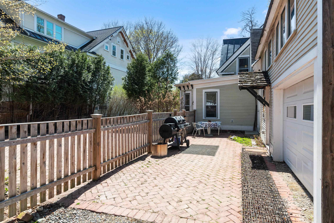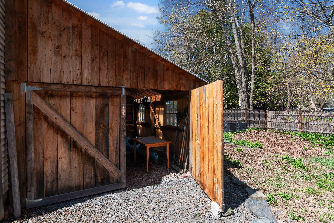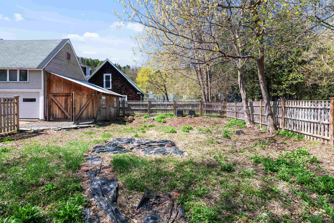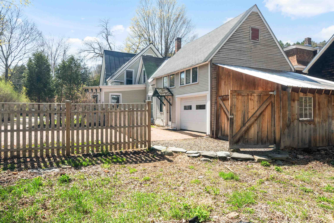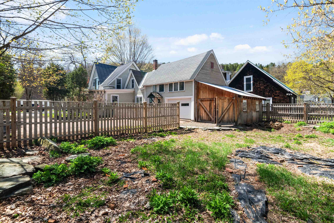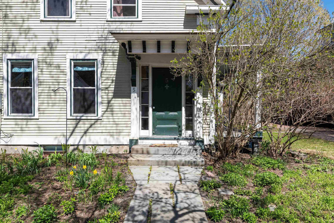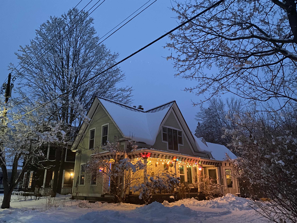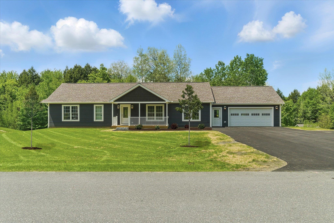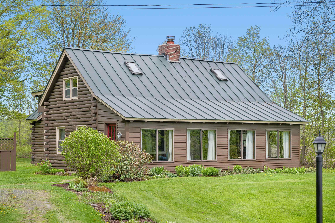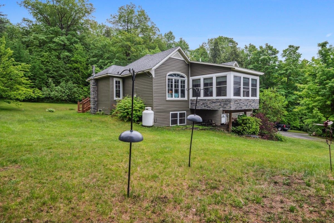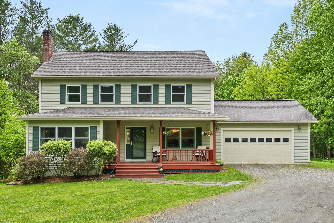1 of 60
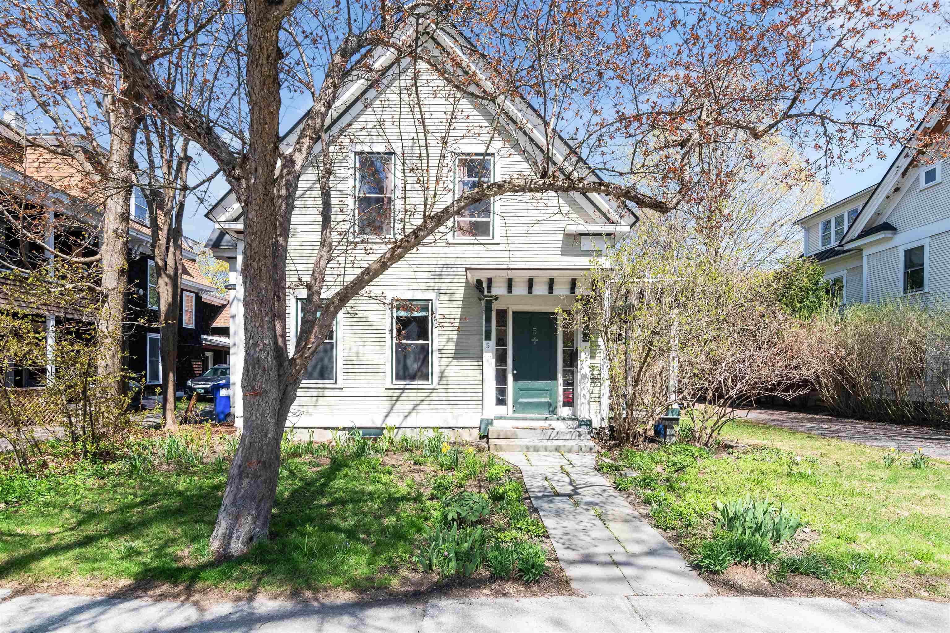
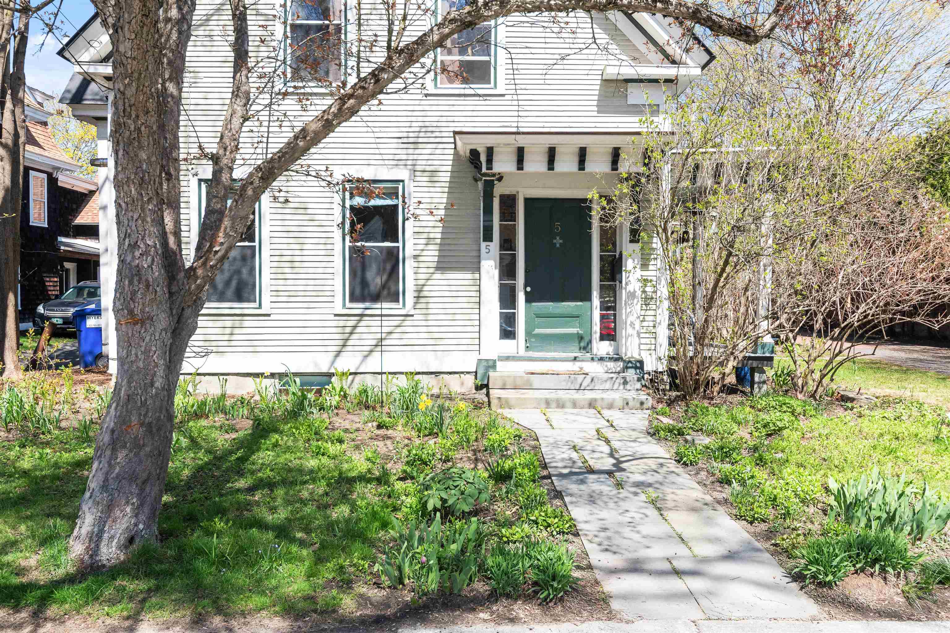
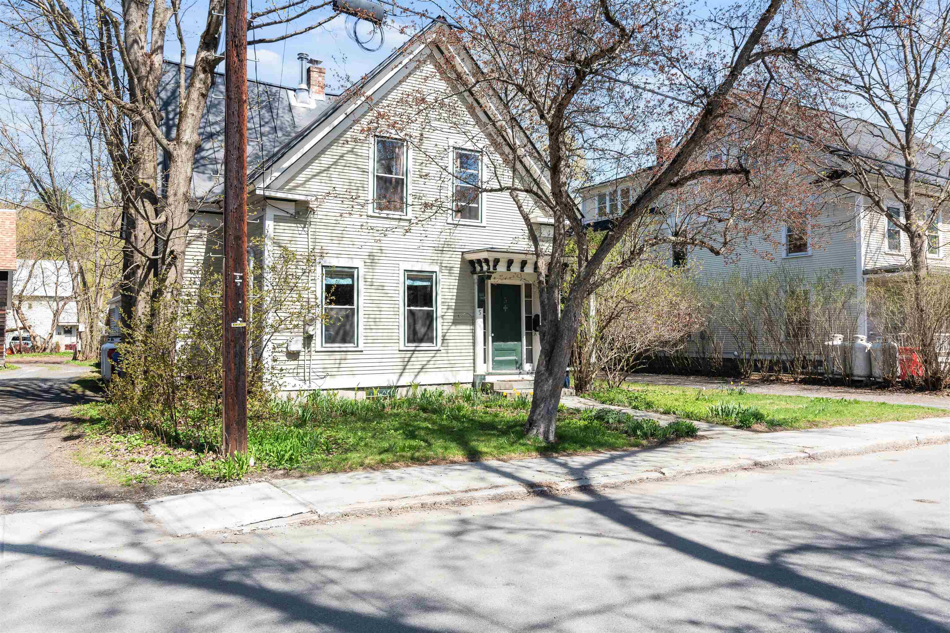
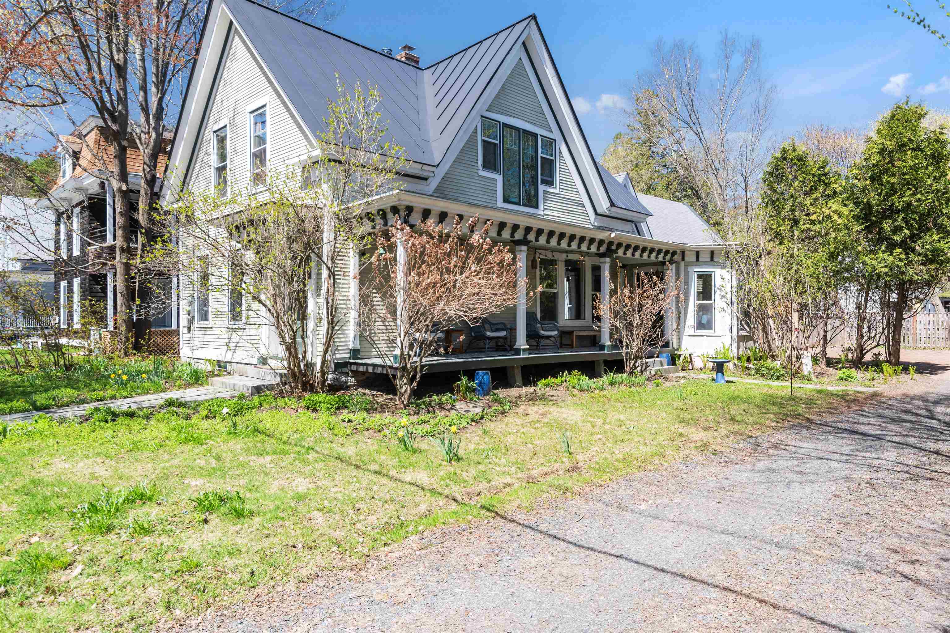
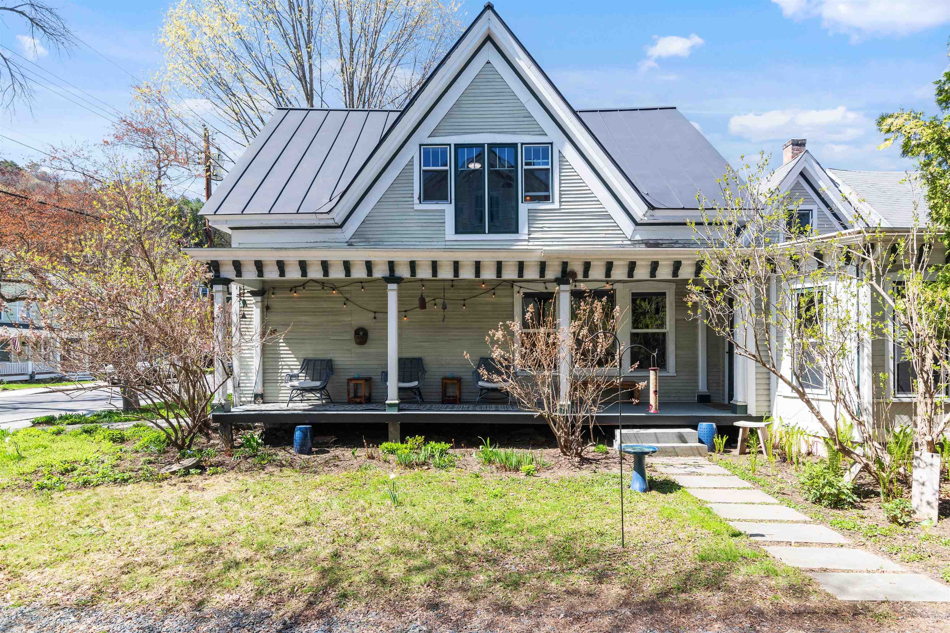
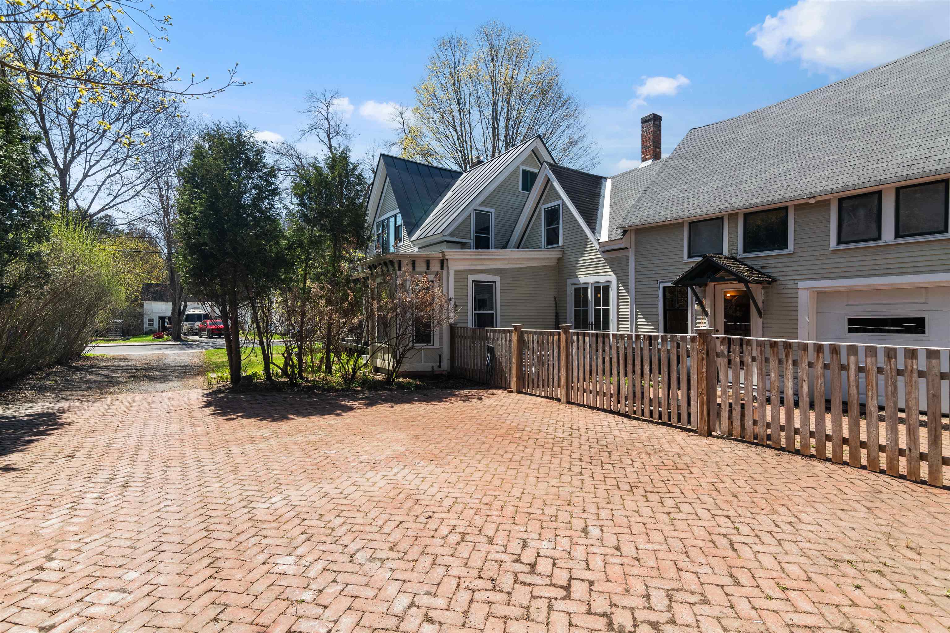
General Property Information
- Property Status:
- Active
- Price:
- $674, 000
- Assessed:
- $0
- Assessed Year:
- County:
- VT-Washington
- Acres:
- 0.20
- Property Type:
- Single Family
- Year Built:
- 1855
- Agency/Brokerage:
- The Conroy Group
KW Vermont - Bedrooms:
- 5
- Total Baths:
- 3
- Sq. Ft. (Total):
- 2929
- Tax Year:
- 2024
- Taxes:
- $11, 982
- Association Fees:
Discover a lovingly updated 1855 farmhouse in Montpelier's coveted Meadow neighborhood. This 5-bed, 3-bath gem blends historic charm with modern luxury. Soaring ceilings and large closets complement light-filled rooms. A formal foyer boasts antique cabinets. The gourmet kitchen features an AGA range, double farmhouse sink, soapstone counters, a large island, ample cabinets, and a walk-in pantry with custom shelves and built-in drawers. Enjoy meals in the dining room with custom cherry bookshelves and large picture windows. A Harman wood-pellet stove adds warmth. The home offers a first-floor bedroom with an en-suite 3/4 bath. Upstairs, find a cozy reading nook. A large mudroom provides a built-in bench, extensive storage, and a propane stove. Convenience includes a laundry chute from the upstairs full bath. Outside, a fully fenced backyard and a wooden shed await. Relax on the long covered porch with new decking. A standout feature is the large, well-lit room above the garage, currently a family room but perfect as a studio or office, plus an adjacent finished attic bedroom with en-suite half bath. This upstairs space could easily become a separate mother-in-law apartment. A 2024 survey ready for potential ADUs. Late 19th-century Sandborn maps confirm this as an original Meadow home. Short distance to downtown shops, restaurants, schools, the library, State House, and Hubbard Park. Make this amazing home yours today!
Interior Features
- # Of Stories:
- 2
- Sq. Ft. (Total):
- 2929
- Sq. Ft. (Above Ground):
- 2929
- Sq. Ft. (Below Ground):
- 0
- Sq. Ft. Unfinished:
- 864
- Rooms:
- 10
- Bedrooms:
- 5
- Baths:
- 3
- Interior Desc:
- Attic - Hatch/Skuttle, Dining Area, Primary BR w/ BA, Natural Light, Natural Woodwork, Other, Sauna, Skylight, Soaking Tub, Storage - Indoor, Walk-in Closet, Walk-in Pantry, Window Treatment, Programmable Thermostat, Laundry - 1st Floor
- Appliances Included:
- Dishwasher, Dryer, Microwave, Other, Refrigerator, Washer, Stove - Gas, Water Heater - Electric, Water Heater - Owned, Water Heater - Tank
- Flooring:
- Carpet, Ceramic Tile, Hardwood, Slate/Stone, Softwood
- Heating Cooling Fuel:
- Water Heater:
- Basement Desc:
- Full, Gravel, Stairs - Interior, Storage Space, Unfinished, Interior Access
Exterior Features
- Style of Residence:
- Cape, New Englander
- House Color:
- Tan/White
- Time Share:
- No
- Resort:
- No
- Exterior Desc:
- Exterior Details:
- Fence - Full, Garden Space, Natural Shade, Other, Patio, Porch, Porch - Covered, Shed, Storage, Window Screens
- Amenities/Services:
- Land Desc.:
- Landscaped, Level, Other, Sidewalks, Street Lights, Near Shopping, Near Public Transportatn, Near School(s)
- Suitable Land Usage:
- Residential
- Roof Desc.:
- Shingle - Asphalt, Standing Seam
- Driveway Desc.:
- Brick/Pavers, Gravel
- Foundation Desc.:
- Brick, Stone
- Sewer Desc.:
- Public
- Garage/Parking:
- Yes
- Garage Spaces:
- 1
- Road Frontage:
- 62
Other Information
- List Date:
- 2025-05-07
- Last Updated:


