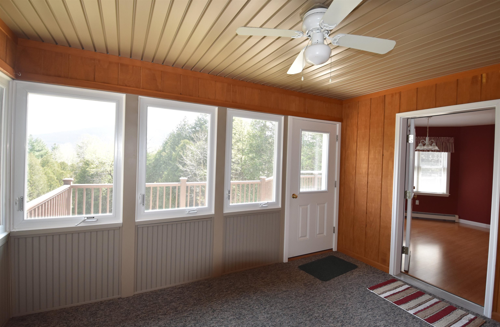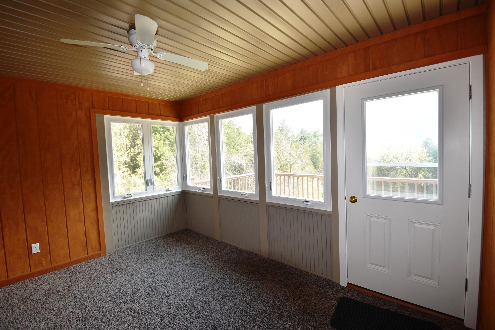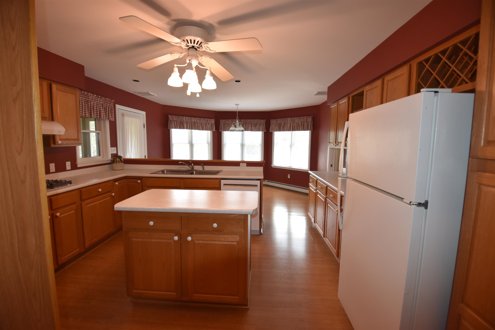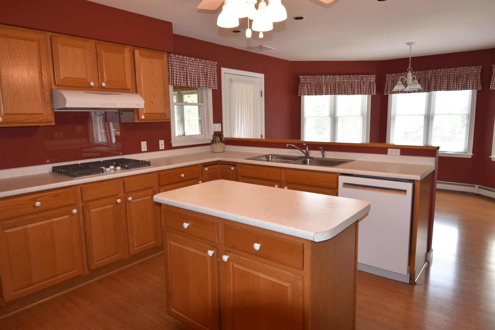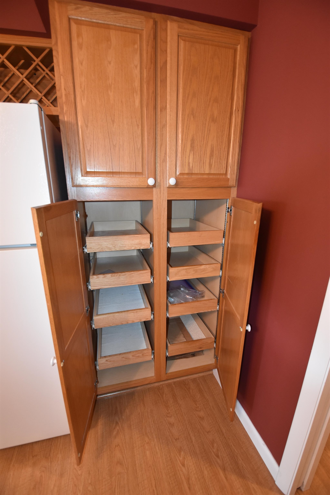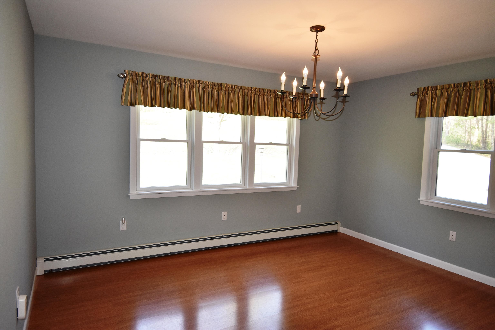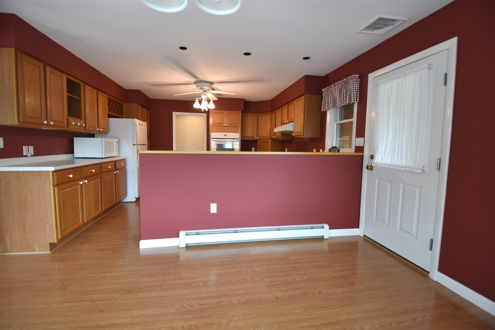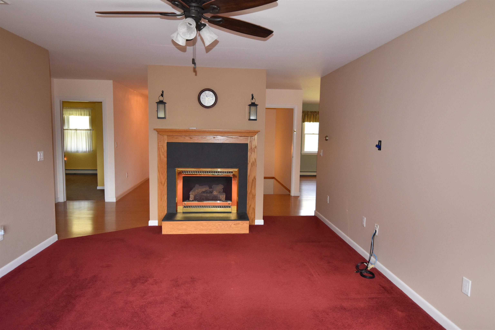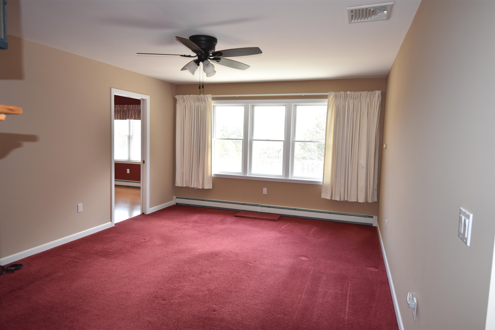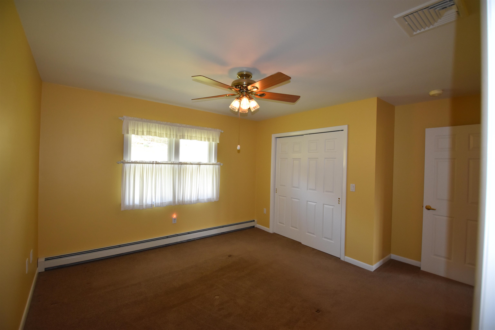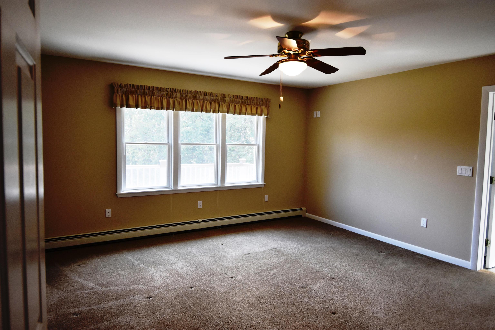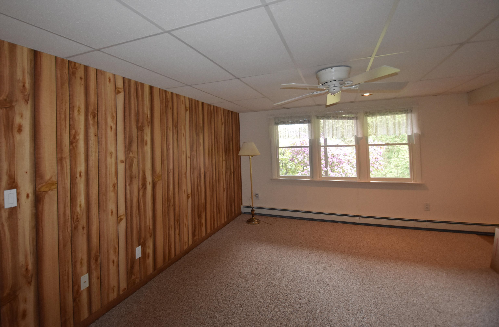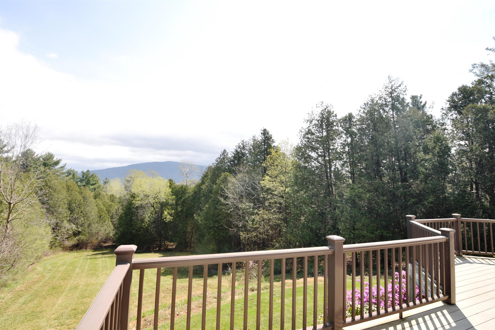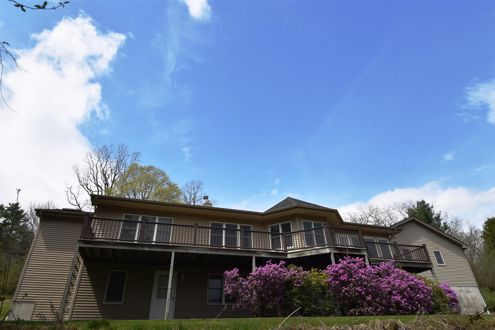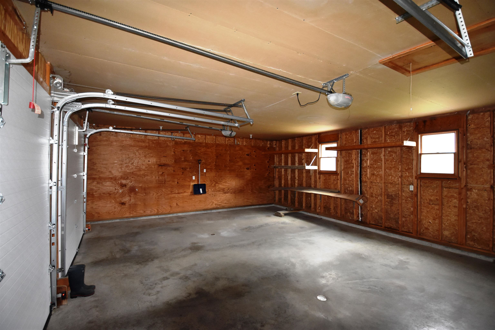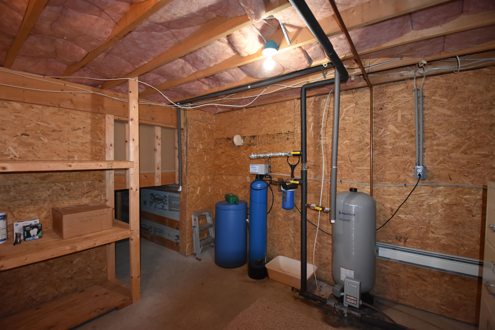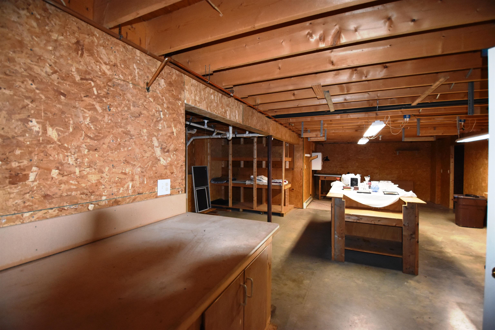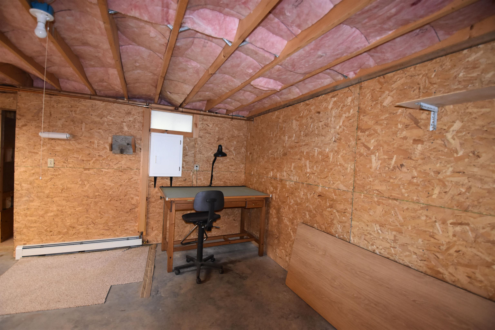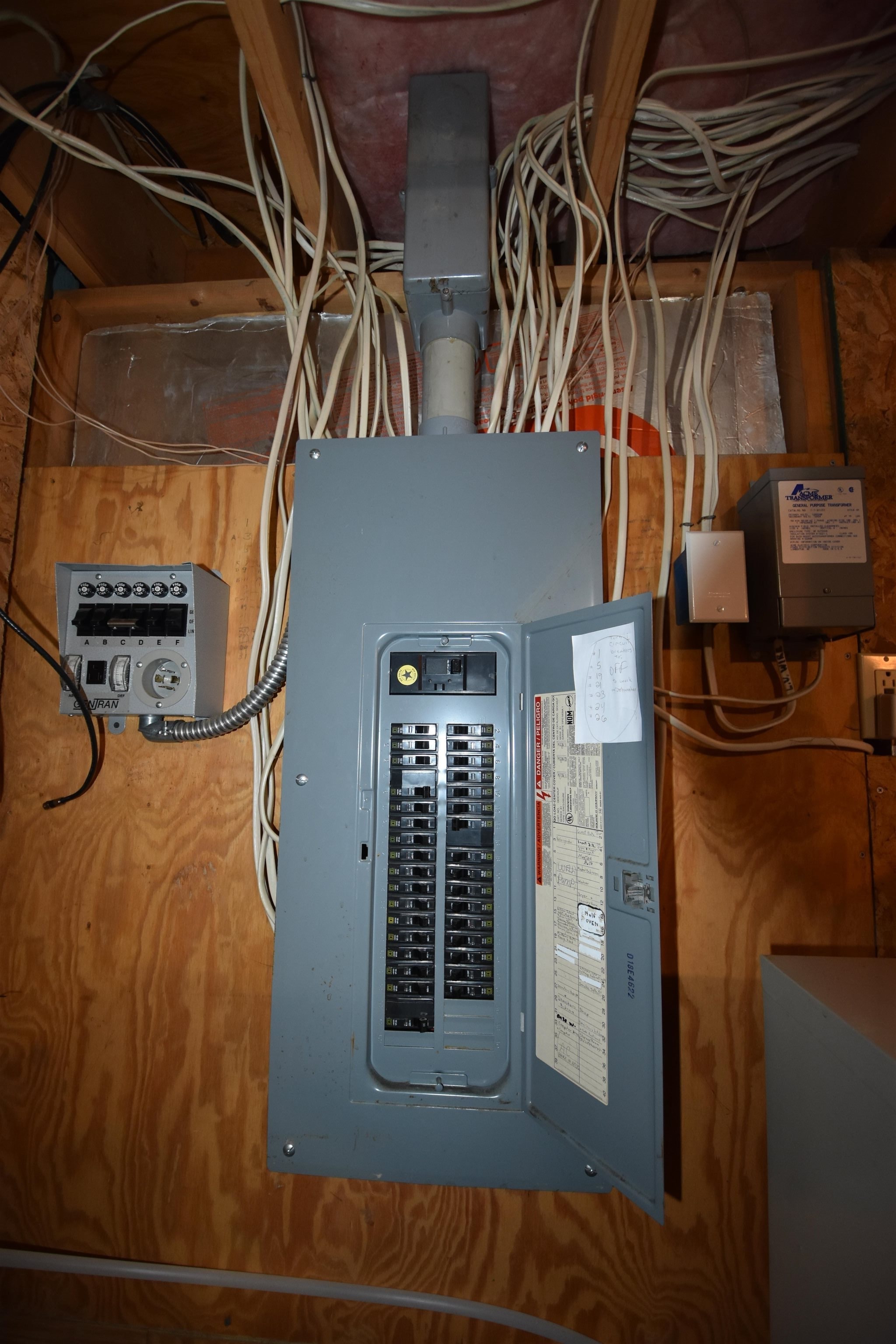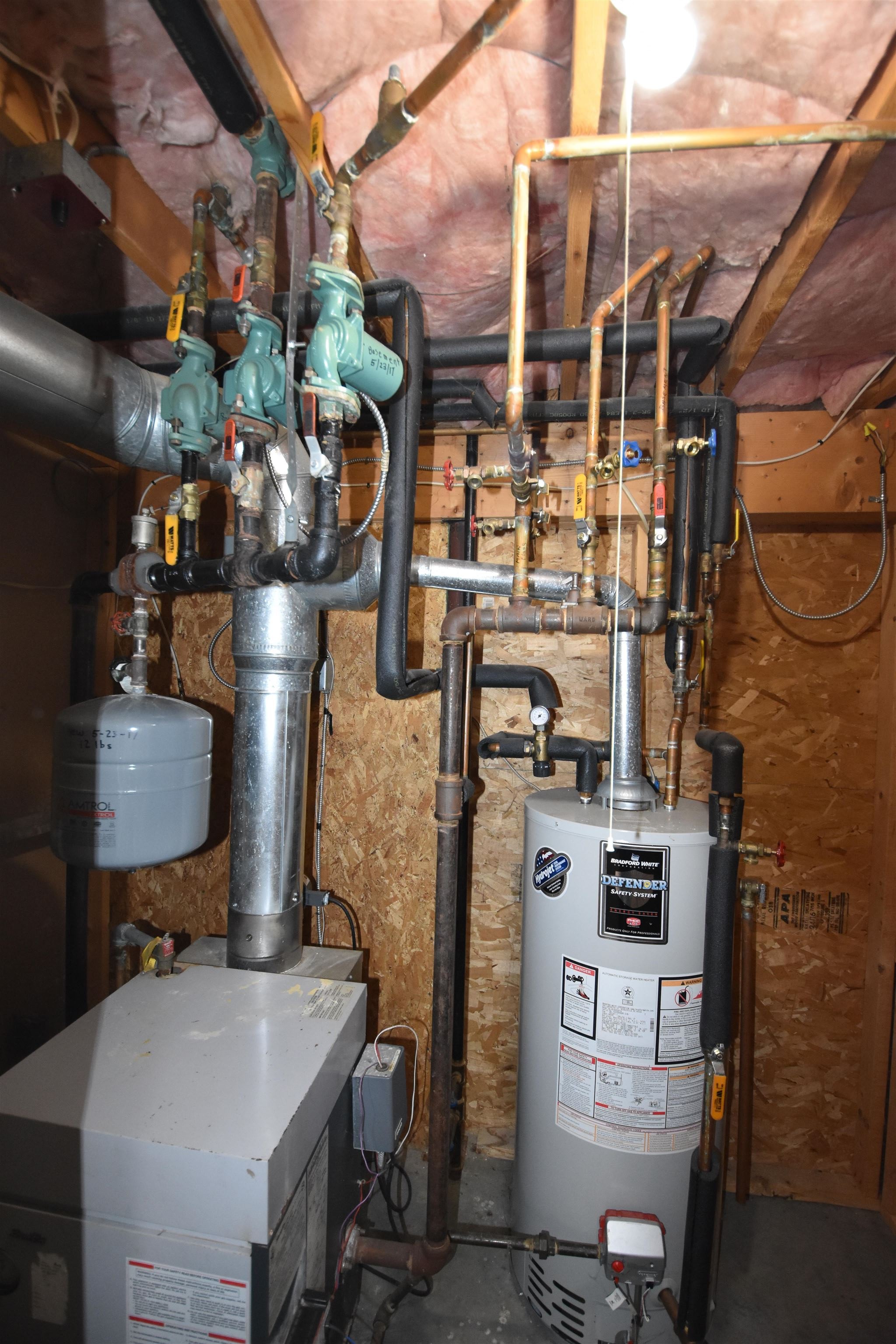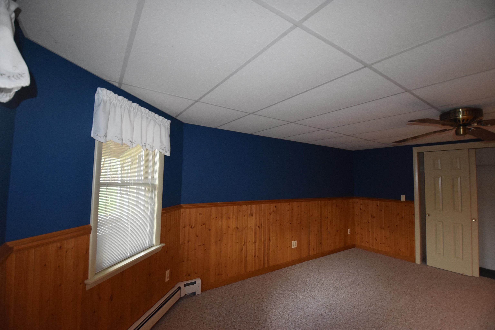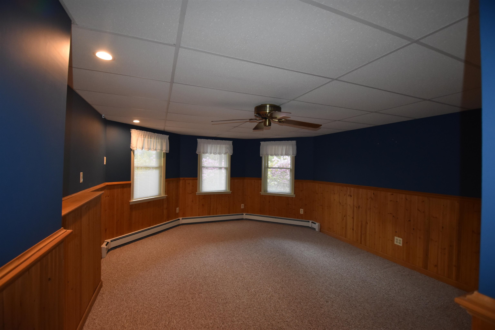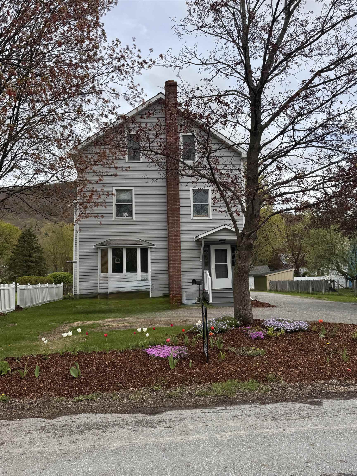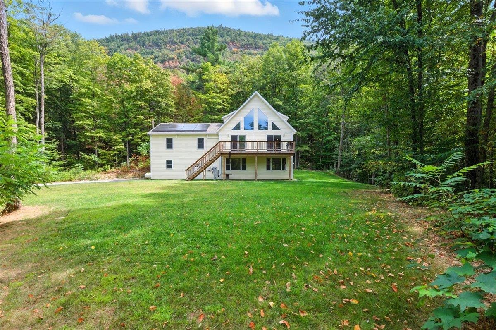1 of 28
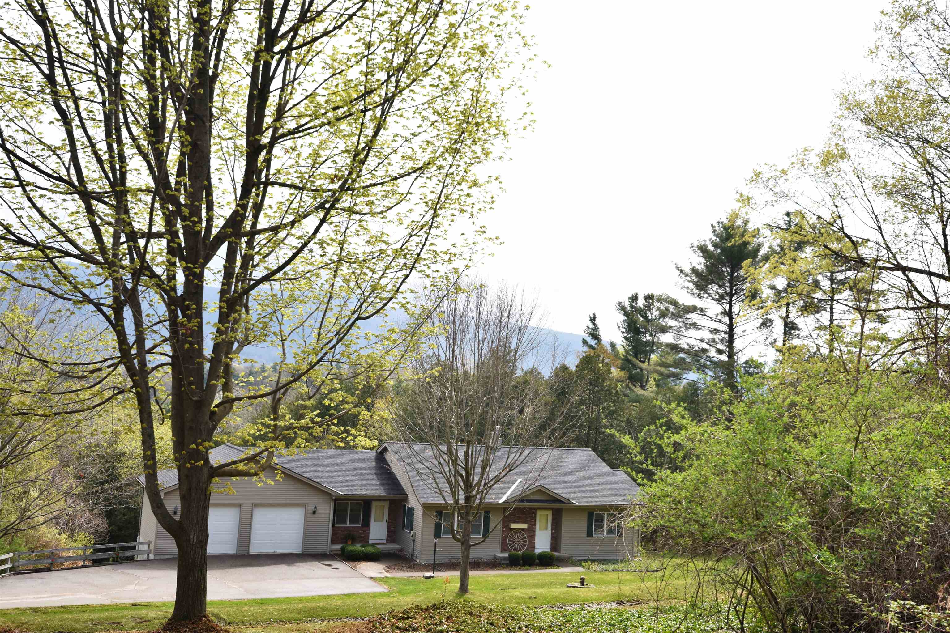
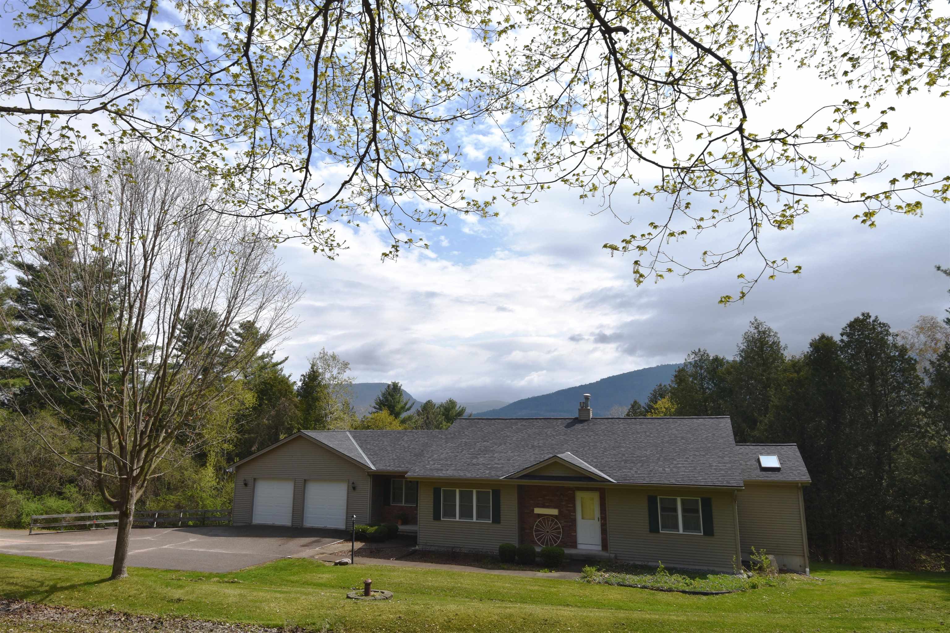
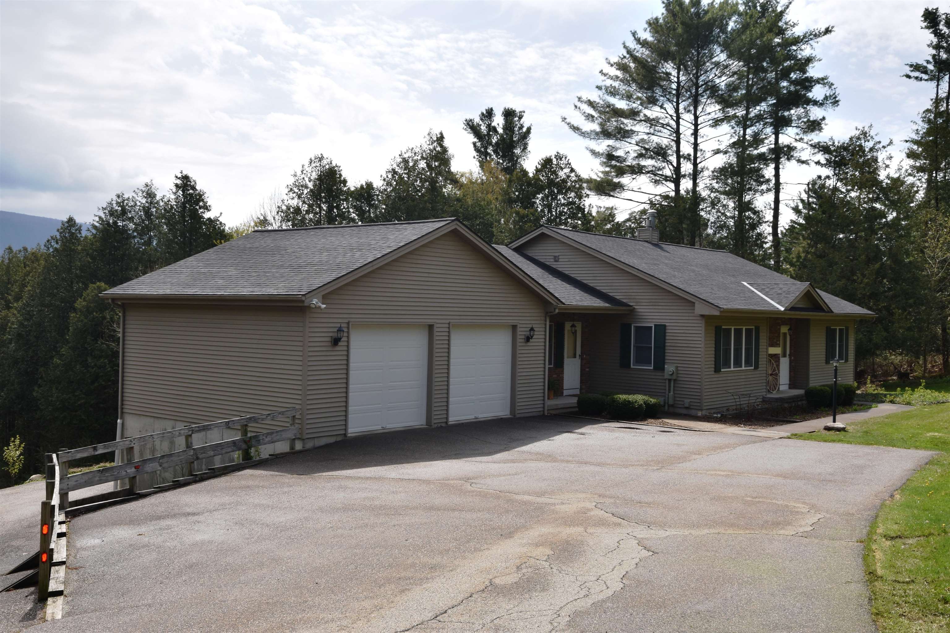
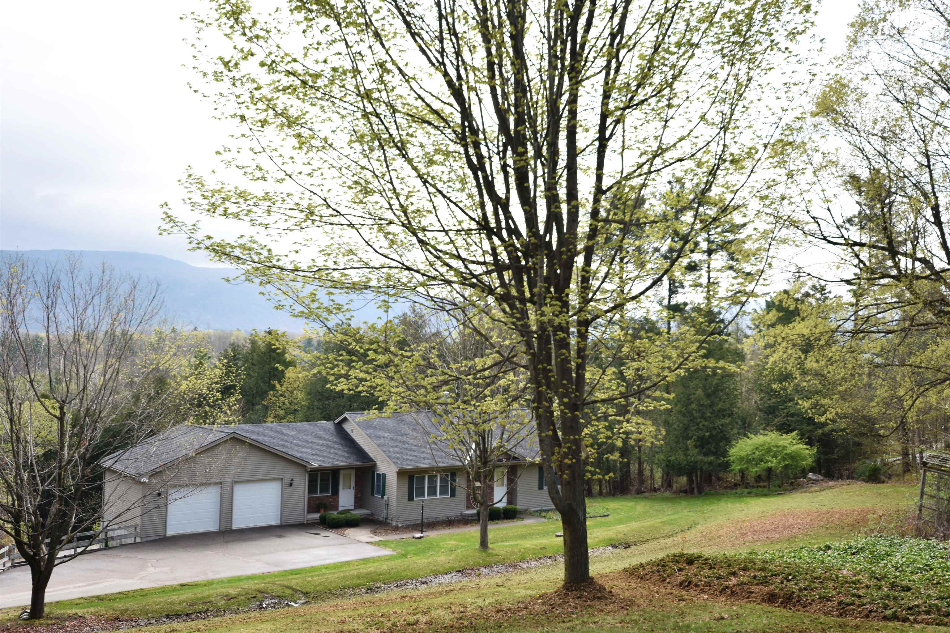
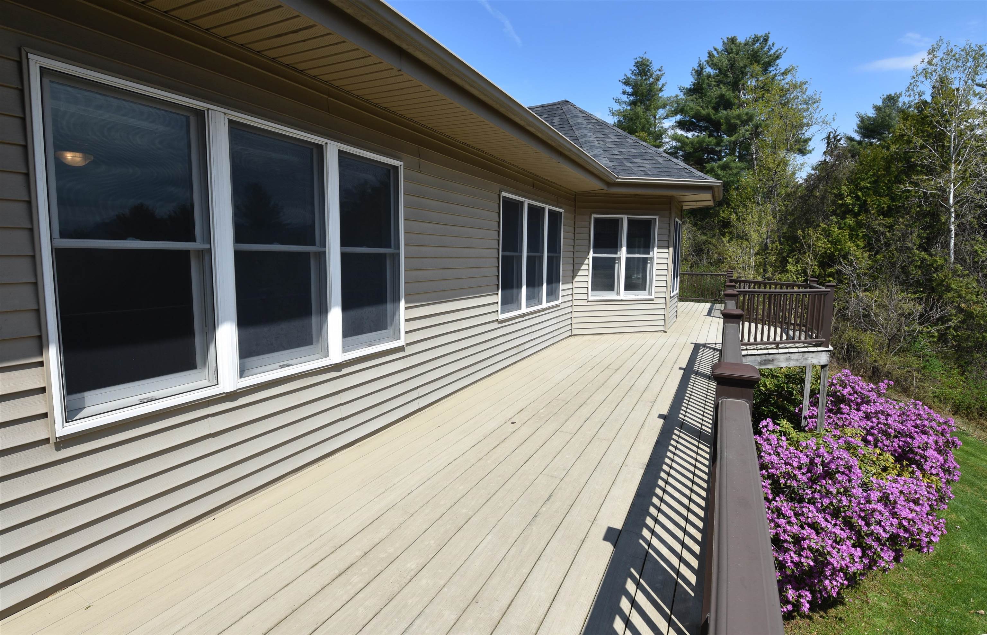
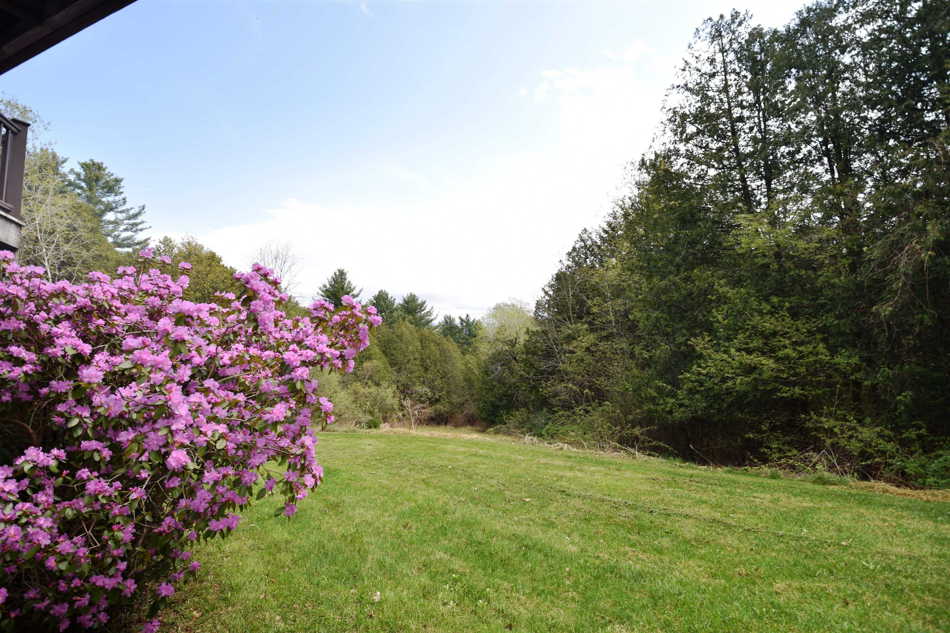
General Property Information
- Property Status:
- Active
- Price:
- $599, 000
- Assessed:
- $0
- Assessed Year:
- County:
- VT-Addison
- Acres:
- 10.10
- Property Type:
- Single Family
- Year Built:
- 1997
- Agency/Brokerage:
- Nancy Larrow
BHHS Vermont Realty Group/Waterbury - Bedrooms:
- 3
- Total Baths:
- 4
- Sq. Ft. (Total):
- 2892
- Tax Year:
- 2024
- Taxes:
- $9, 067
- Association Fees:
OPEN HOUSE SAT. AUG. 9TH 1-3PM! COME and enjoy the comfort of a well built and impeccably maintained home. Much thought and planning went into this beautiful ranch style home. The main level includes two large bedrooms with ensuite baths to choose from. A large living room with a gas fireplace and a wall of large windows looking out at the mountains. The kitchen with an abundance of cabinets and breakfast nook this will become a favorite place for your morning coffee. In addition to that a formal dining room is perfect for holiday gatherings or you can turn it into a library or office. When the warmer weather arrives you can enjoy the three season "sun room" and then wander out onto your large deck. The partially finished basement has many possibilities, with a large family room, bedroom with full size windows for natural light, bathroom and kitchenette in so you can make snacks while watching "the big game" .. The rest of the basement has a huge area that was used as a workshop. It is a walkout basement so there is also a separate outdoor entrance . Perfect for a multi generational family or possibly an air bnb.
Interior Features
- # Of Stories:
- 1
- Sq. Ft. (Total):
- 2892
- Sq. Ft. (Above Ground):
- 1965
- Sq. Ft. (Below Ground):
- 927
- Sq. Ft. Unfinished:
- 1038
- Rooms:
- 11
- Bedrooms:
- 3
- Baths:
- 4
- Interior Desc:
- Attic with Hatch/Skuttle, Ceiling Fan, Draperies, Gas Fireplace, 1 Fireplace, In-Law Suite, Kitchen/Dining, Primary BR w/ BA, Natural Light, Skylight, 1st Floor Laundry
- Appliances Included:
- Gas Cooktop, Dishwasher, Microwave, Wall Oven, Gas Range, Refrigerator, Washer, Gas Dryer, Exhaust Fan
- Flooring:
- Carpet, Combination, Laminate, Vinyl
- Heating Cooling Fuel:
- Water Heater:
- Basement Desc:
- Concrete, Daylight, Full, Insulated, Partially Finished, Interior Stairs, Storage Space, Walkout, Interior Access
Exterior Features
- Style of Residence:
- Ranch
- House Color:
- Tan
- Time Share:
- No
- Resort:
- No
- Exterior Desc:
- Exterior Details:
- Deck, Garden Space, Covered Porch
- Amenities/Services:
- Land Desc.:
- Country Setting, Mountain View, Secluded, Sloping, View, Wooded, Near Snowmobile Trails, Rural
- Suitable Land Usage:
- Roof Desc.:
- Shingle
- Driveway Desc.:
- Paved
- Foundation Desc.:
- Poured Concrete
- Sewer Desc.:
- Septic
- Garage/Parking:
- Yes
- Garage Spaces:
- 2
- Road Frontage:
- 344
Other Information
- List Date:
- 2025-05-07
- Last Updated:


