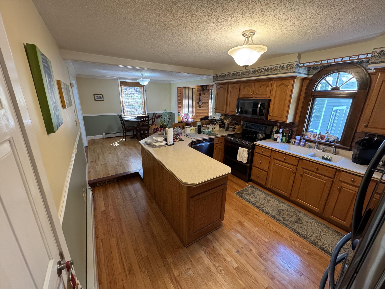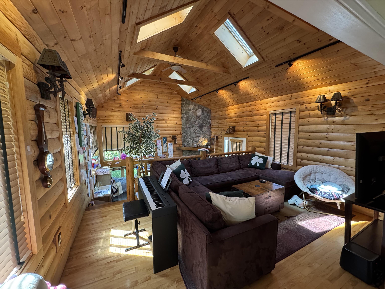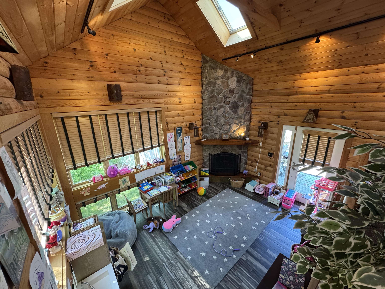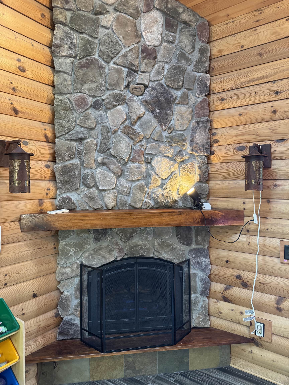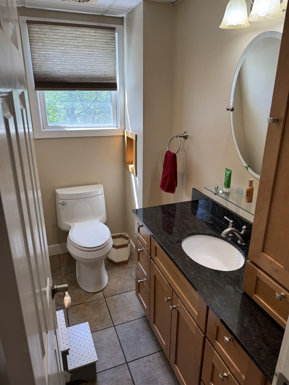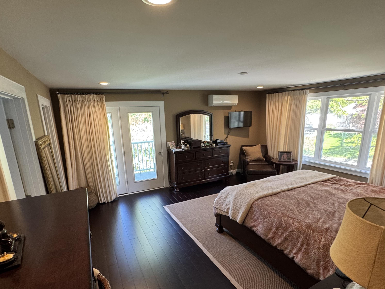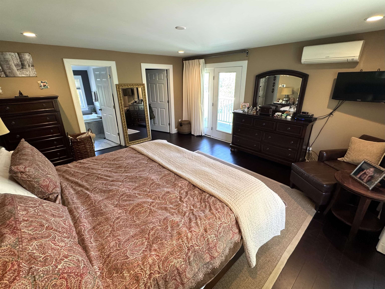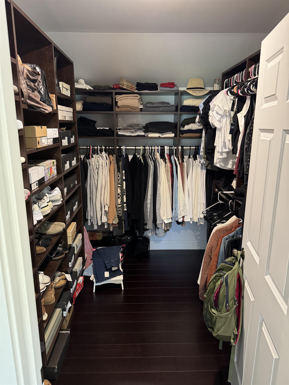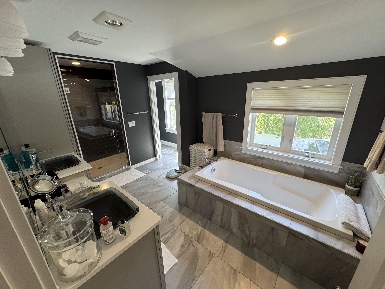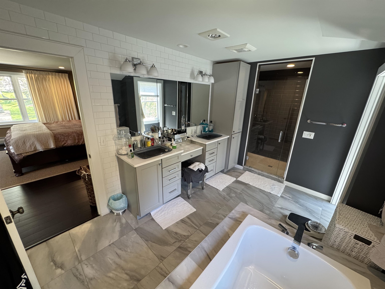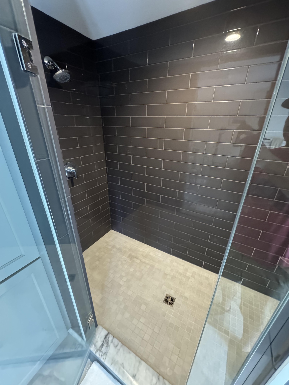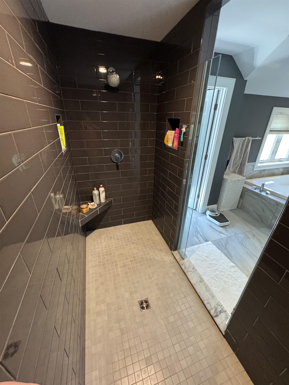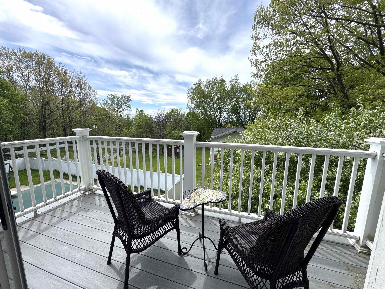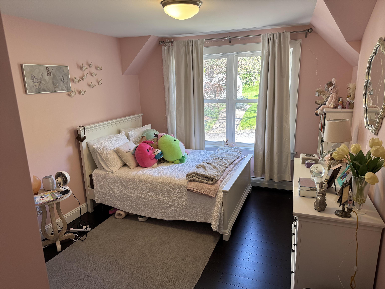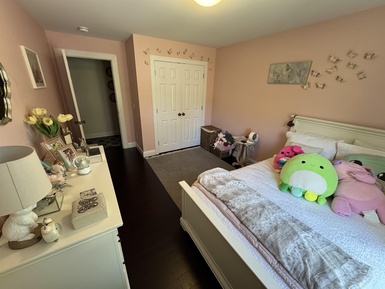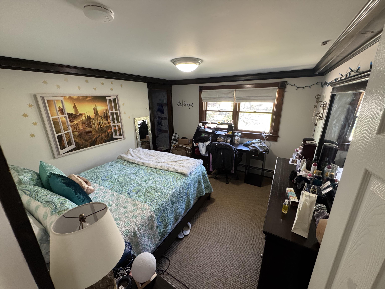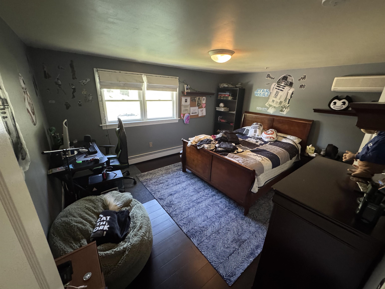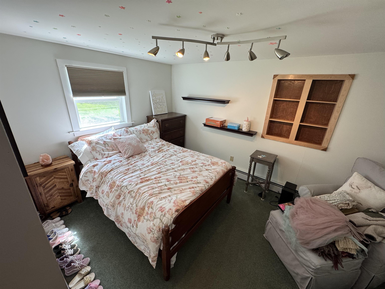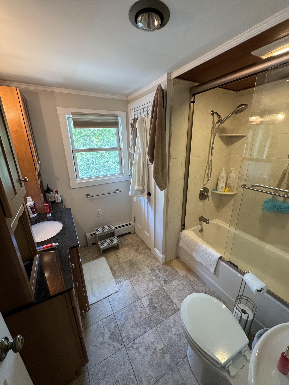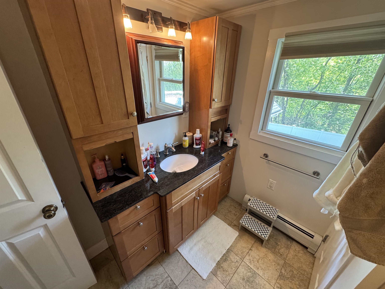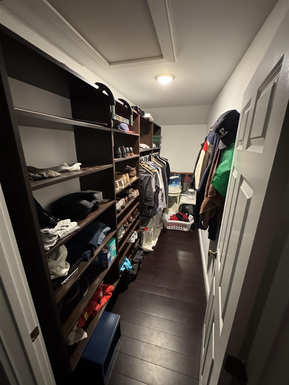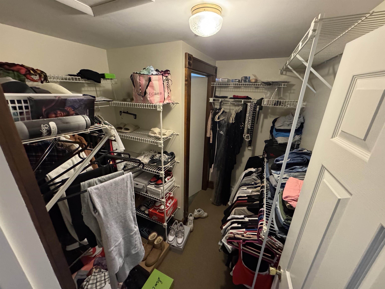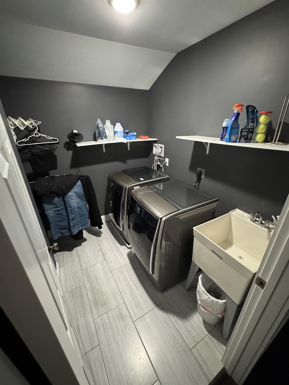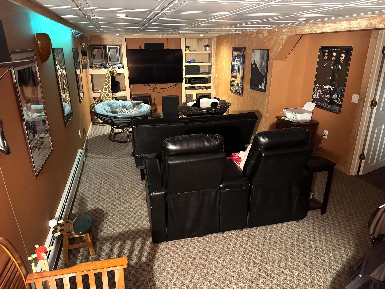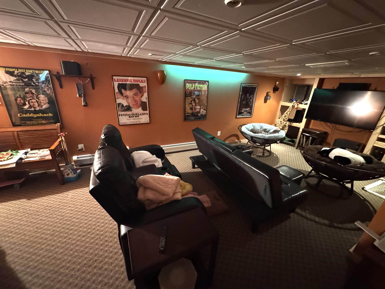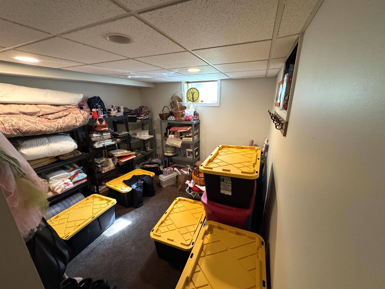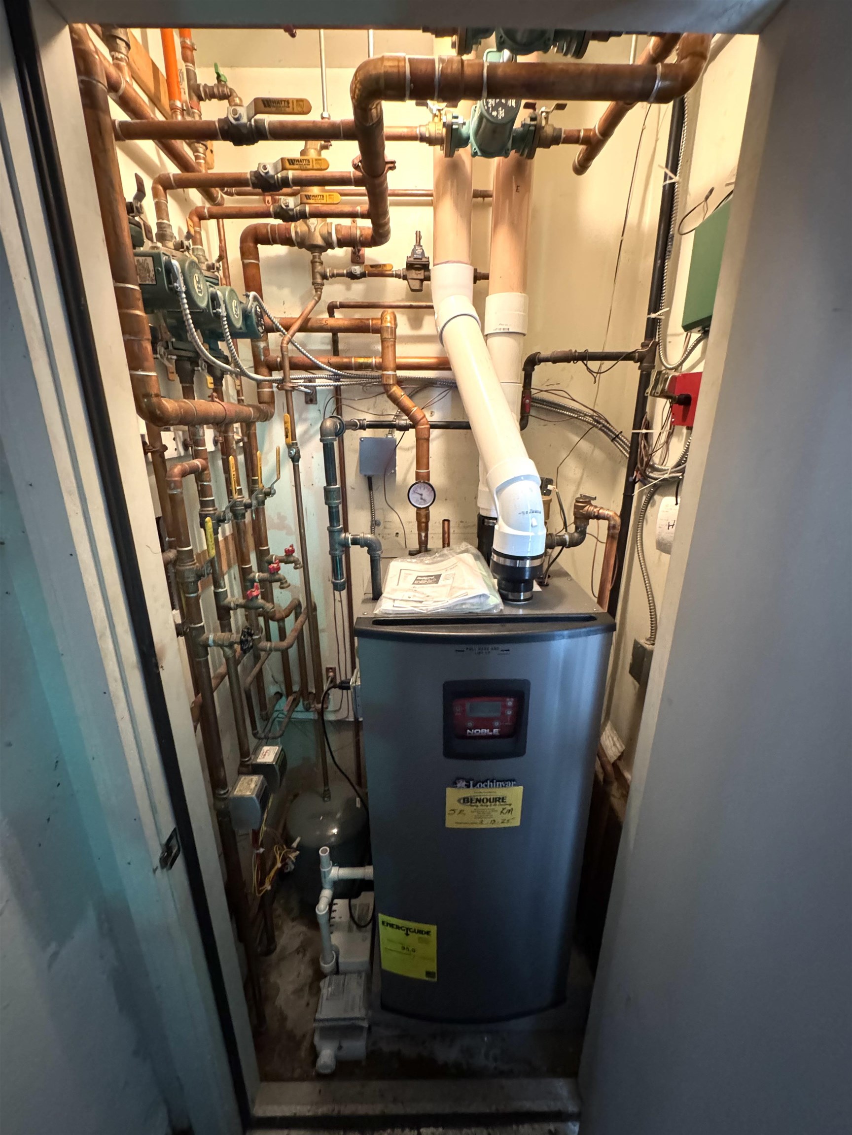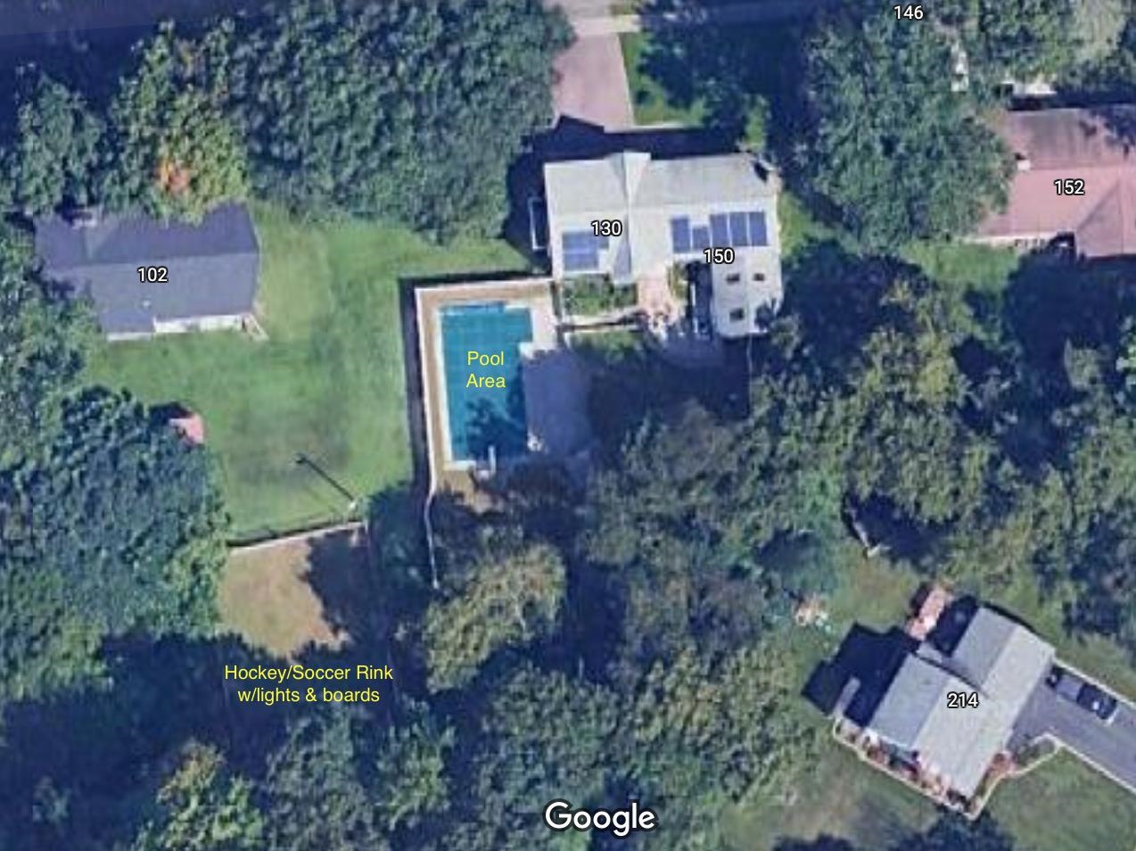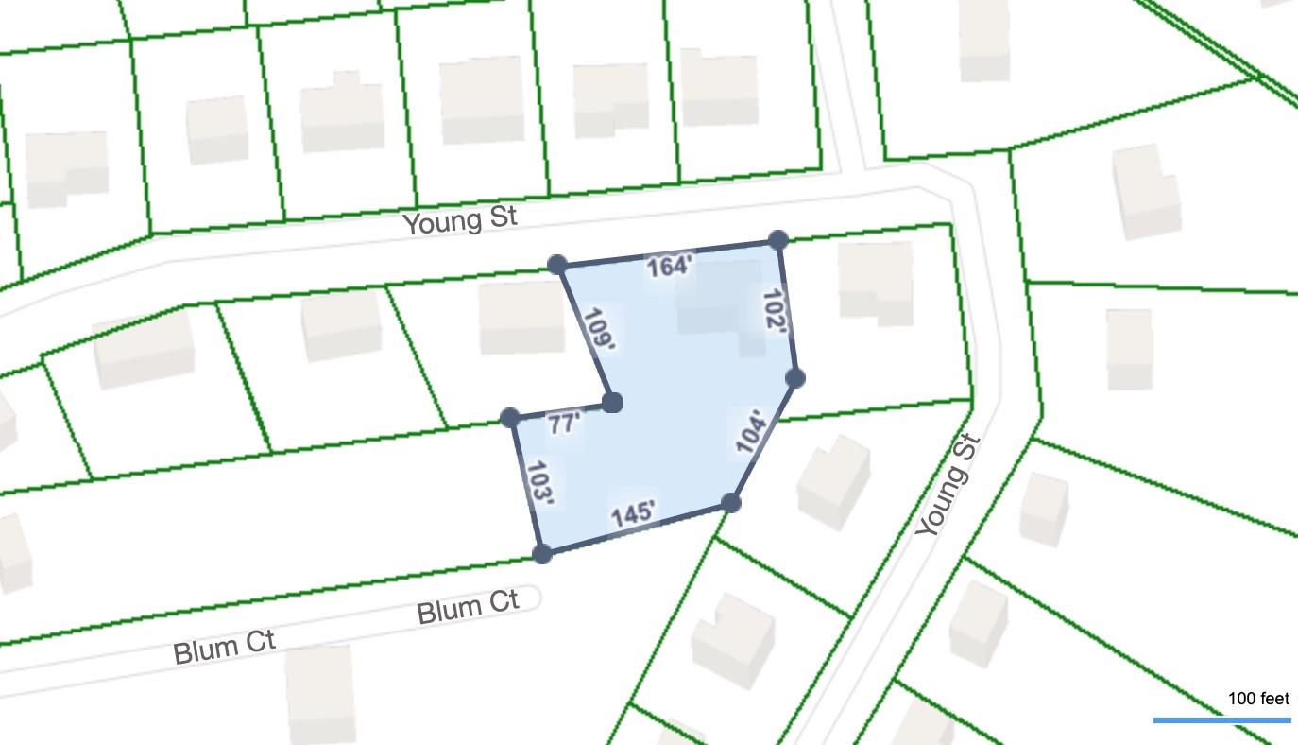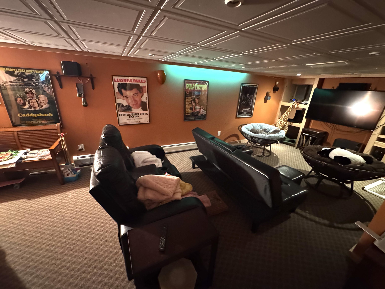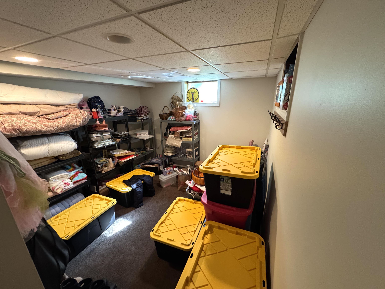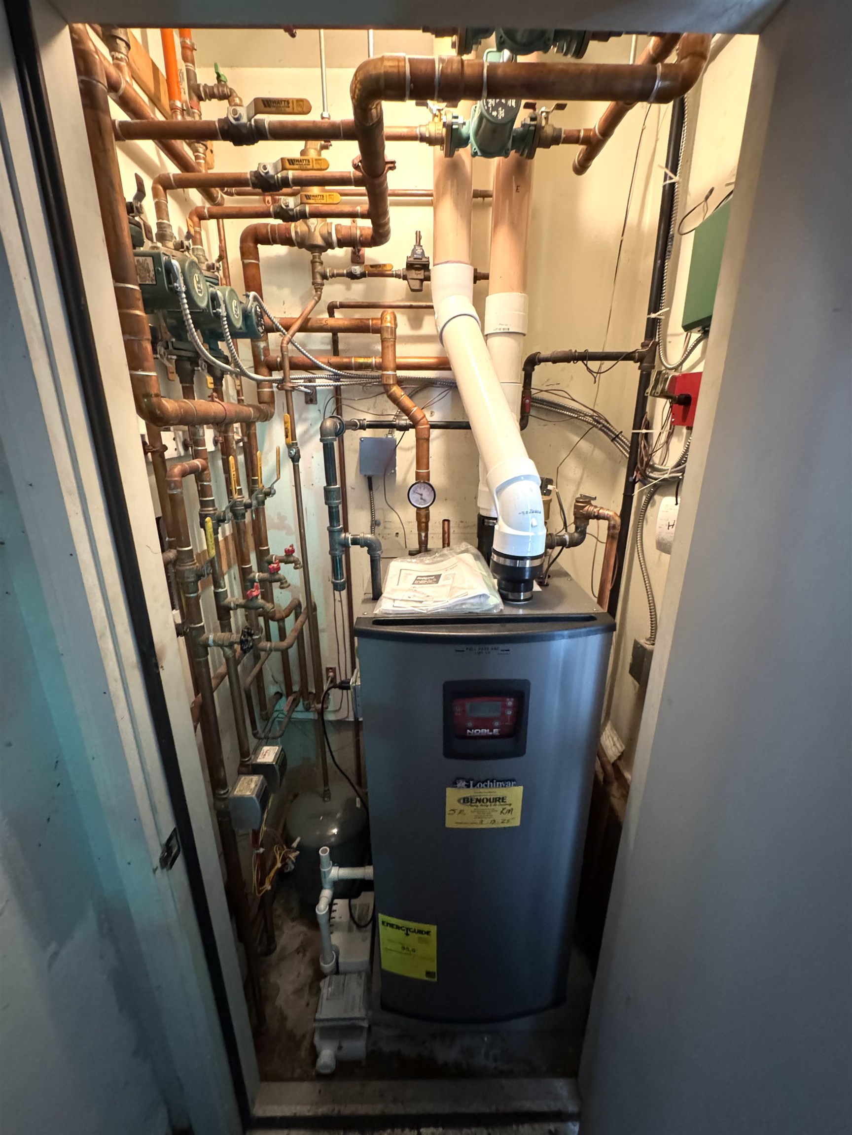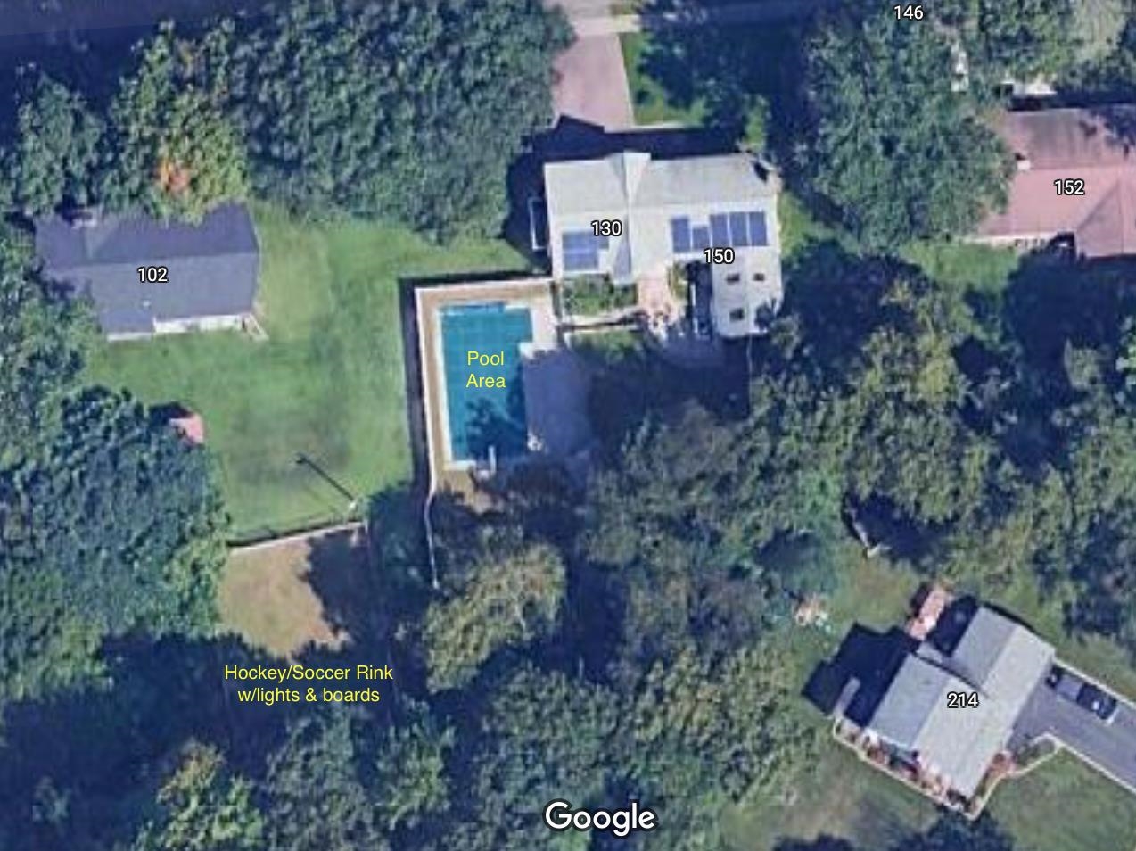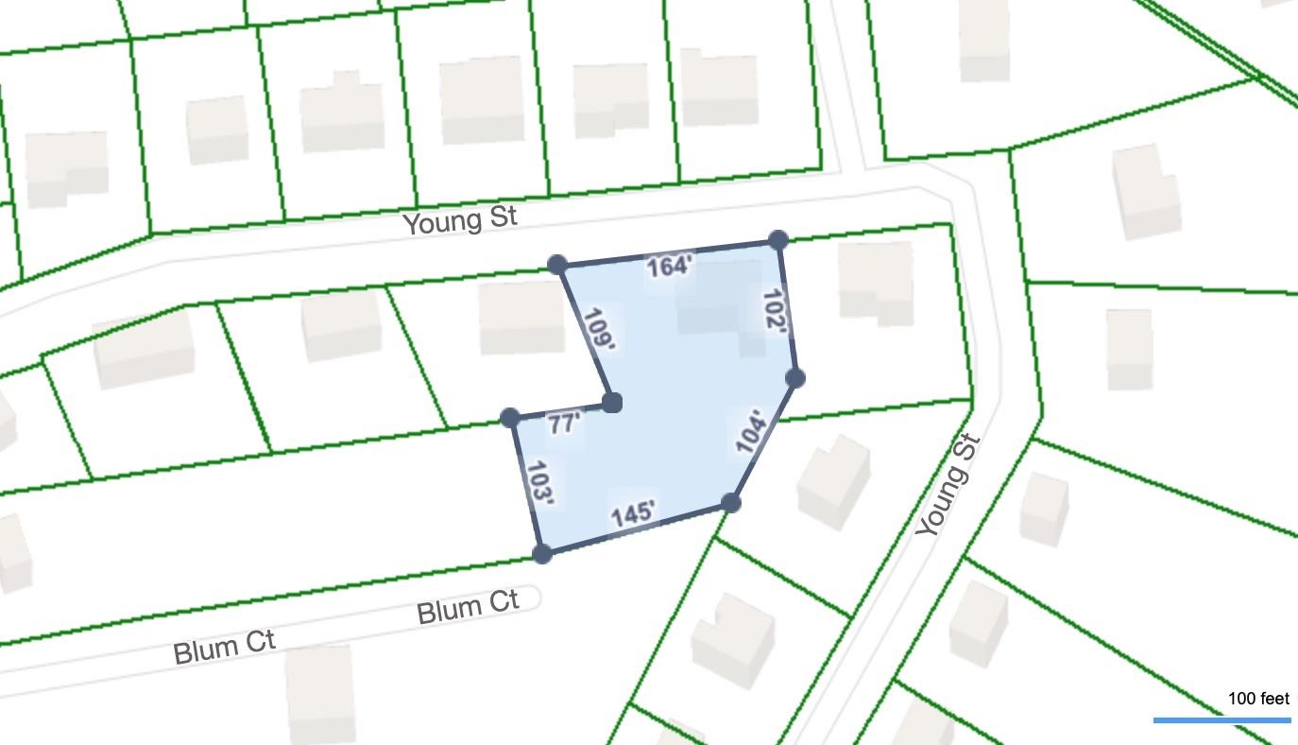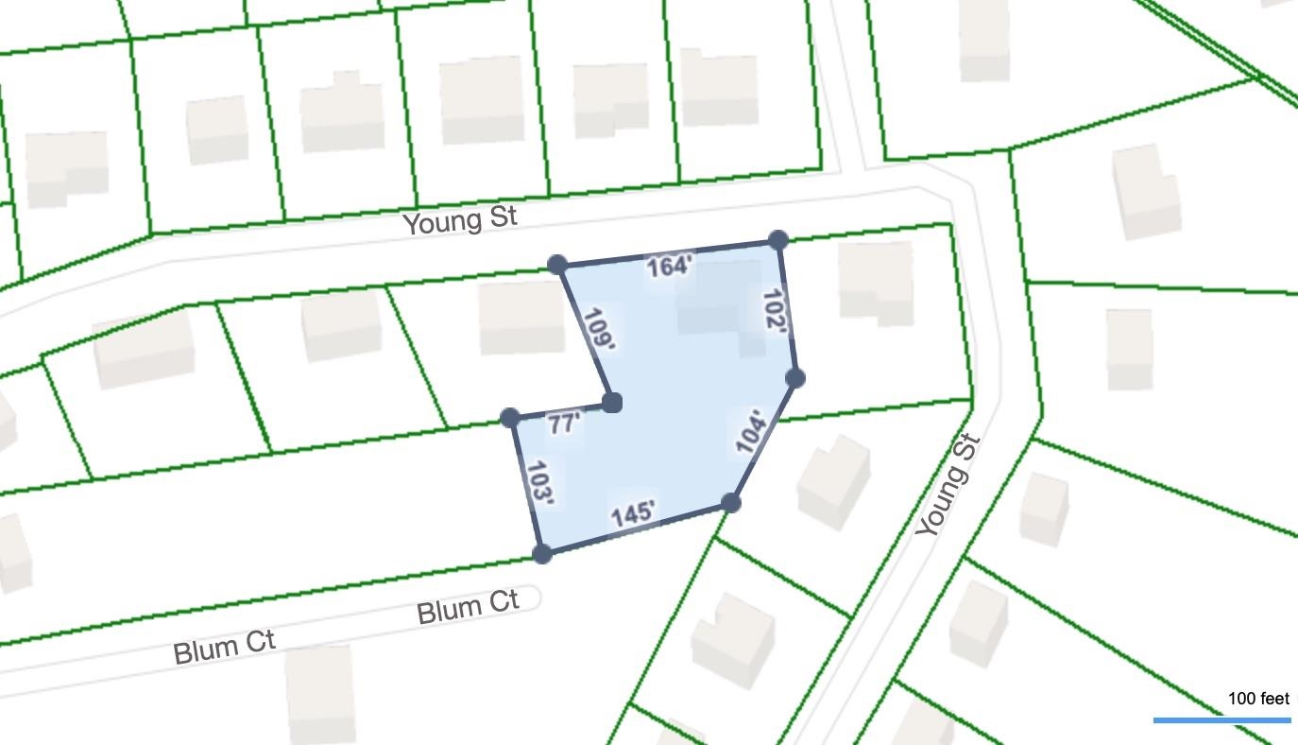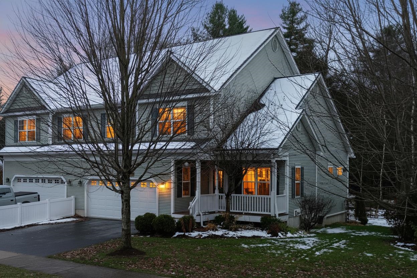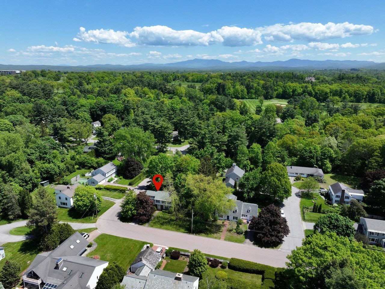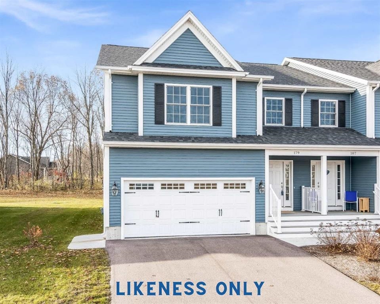1 of 41
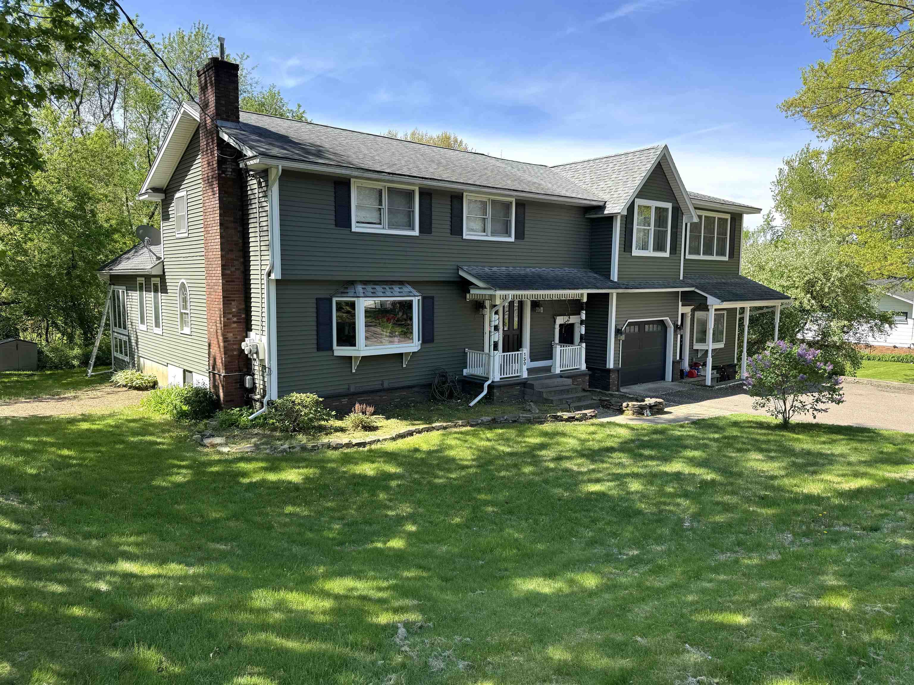
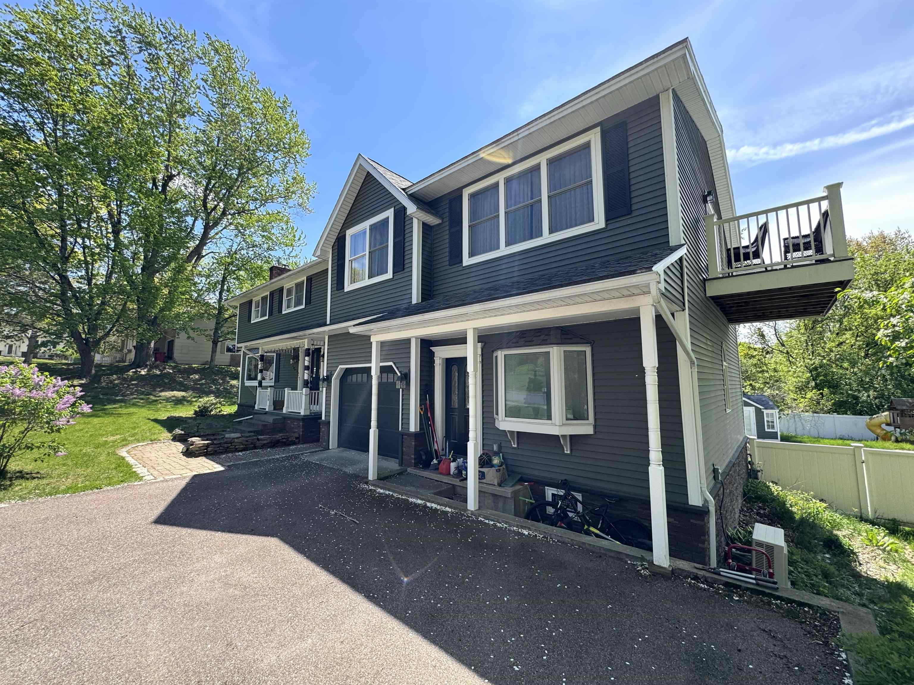
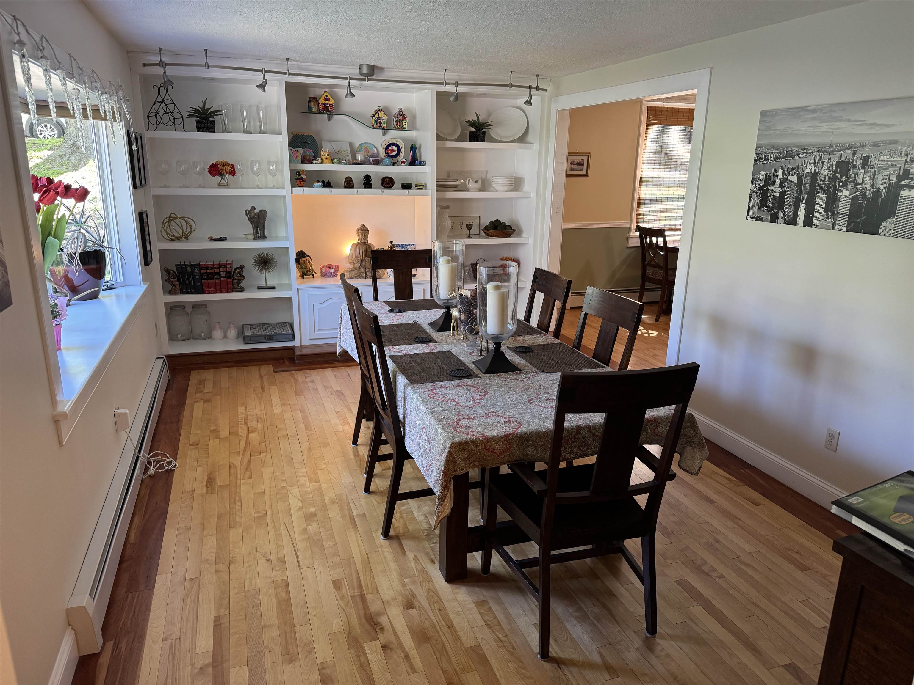
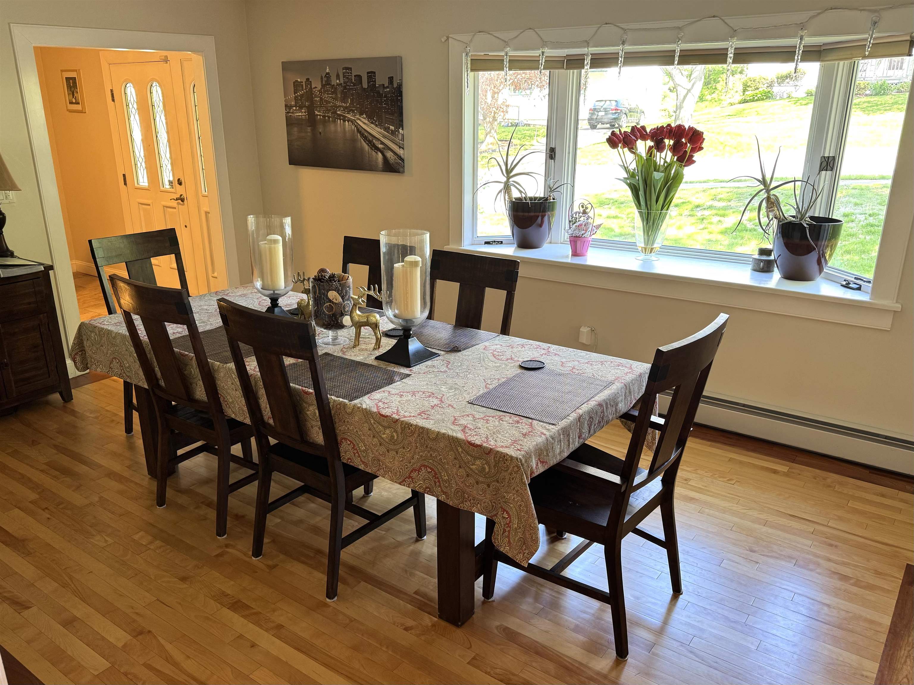
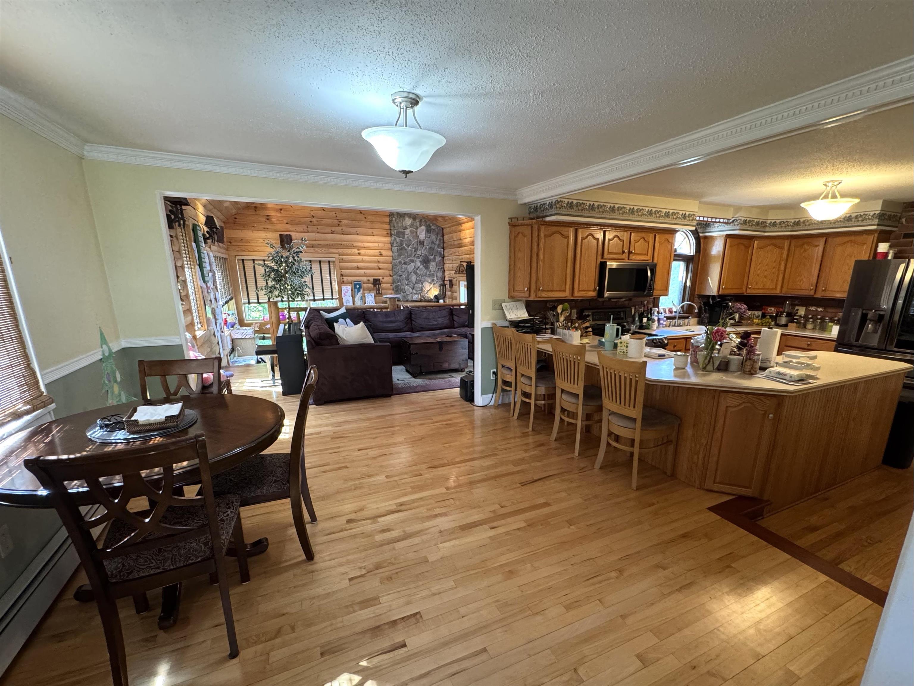
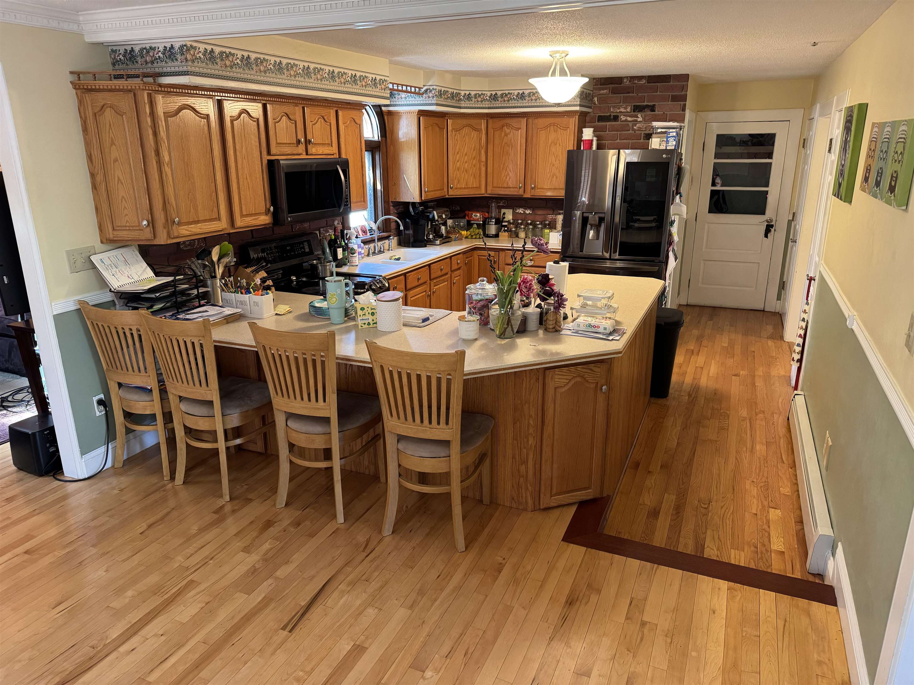
General Property Information
- Property Status:
- Active
- Price:
- $650, 000
- Assessed:
- $0
- Assessed Year:
- County:
- VT-Chittenden
- Acres:
- 0.79
- Property Type:
- Single Family
- Year Built:
- 1972
- Agency/Brokerage:
- Michael Laven
EXP Realty - Bedrooms:
- 5
- Total Baths:
- 3
- Sq. Ft. (Total):
- 3300
- Tax Year:
- 2025
- Taxes:
- $9, 854
- Association Fees:
Welcome to your dream home in Colchester, VT! This 5-bedroom, 2.5-bath single-family gem offers over 3, 300 sq ft of beautifully finished living space, with maple and bamboo hardwood floors in almost every room. Enjoy scenic mountain views from the private balcony off the primary suite. The home features an inviting Adirondack room with a vaulted ceiling and cozy gas fireplace—perfect for relaxing year-round. Step outside to your private oasis with an in-ground heated pool (40x20 with 8 foot deep end and diving board) and a lighted hockey/soccer rink area, ideal for active living and entertaining. Pool area is fully privacy-fenced and has multiple spacious concrete decking areas: one at the pool and and a second elevated dining area closer to the house. All patio/pool furniture and equipment included. The finished basement has a theater room, a bonus storage room as well as ample unfinished storage space and a second laundry room, also equipped with washer/dryer. The home is efficiently heated with a new boiler installed in 2025 and has mini-split air conditioning in the primary suite and the large bonus room. Don’t miss this rare blend of comfort, recreation, and natural beauty in one of Colchester’s most desirable locations! Approx. 8 min drive to UVM Medical Center, 10 min to Church Street/Downtown, 8 min to Costco and I-89, 7 minutes to Blakely Road 3-12 grade school district area, Bayside Park and the new Colchester Rec Center. Listing agent is seller and owner of home.
Interior Features
- # Of Stories:
- 2
- Sq. Ft. (Total):
- 3300
- Sq. Ft. (Above Ground):
- 2900
- Sq. Ft. (Below Ground):
- 400
- Sq. Ft. Unfinished:
- 250
- Rooms:
- 17
- Bedrooms:
- 5
- Baths:
- 3
- Interior Desc:
- Blinds, Ceiling Fan, Dining Area, Draperies, Gas Fireplace, Skylight, Indoor Storage, Vaulted Ceiling, Walk-in Closet, 2nd Floor Laundry, Basement Laundry, Smart Thermostat
- Appliances Included:
- Electric Cooktop, Dishwasher, Dryer, Freezer, Microwave, Double Oven, Electric Range, Refrigerator, Washer, Gas Water Heater
- Flooring:
- Bamboo, Carpet, Ceramic Tile, Concrete, Hardwood, Tile
- Heating Cooling Fuel:
- Water Heater:
- Basement Desc:
- Climate Controlled, Finished, Full, Interior Access
Exterior Features
- Style of Residence:
- Colonial
- House Color:
- Green
- Time Share:
- No
- Resort:
- Exterior Desc:
- Exterior Details:
- Balcony, Deck, Dog Fence, Partial Fence , Garden Space, Patio, Playground, In-Ground Pool, Storage
- Amenities/Services:
- Land Desc.:
- Mountain View, Sidewalks, Near Shopping, Near School(s)
- Suitable Land Usage:
- Roof Desc.:
- Asphalt Shingle
- Driveway Desc.:
- Paved
- Foundation Desc.:
- Concrete
- Sewer Desc.:
- 1000 Gallon, Leach Field On-Site, Septic
- Garage/Parking:
- Yes
- Garage Spaces:
- 1
- Road Frontage:
- 164
Other Information
- List Date:
- 2025-05-14
- Last Updated:


