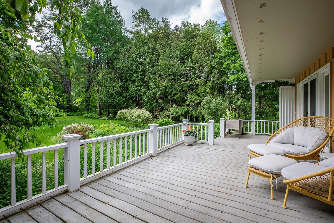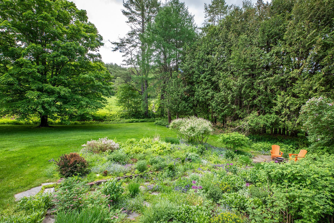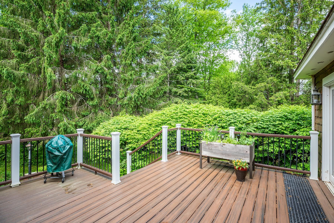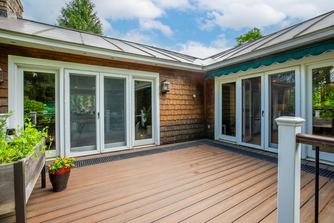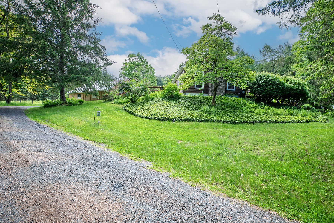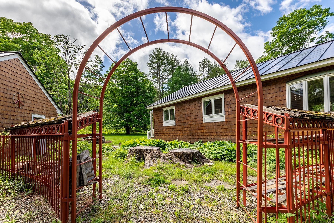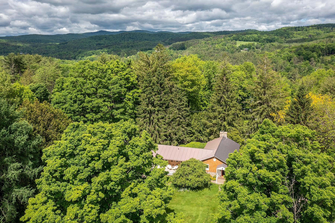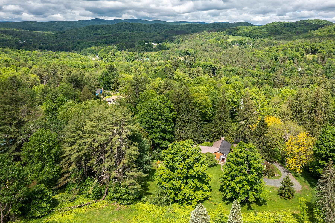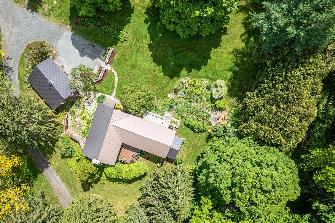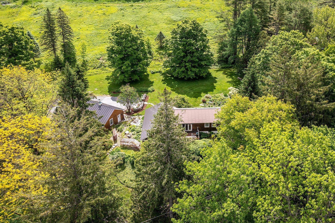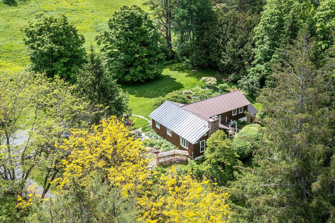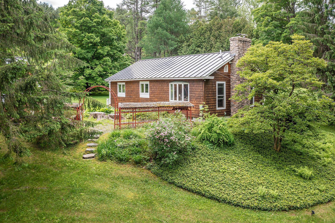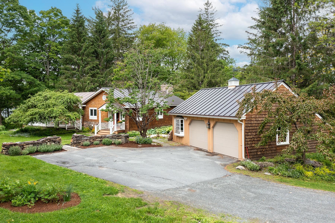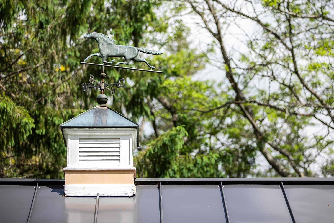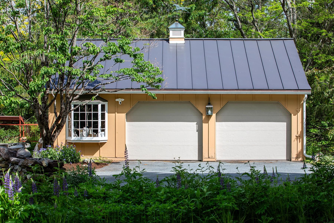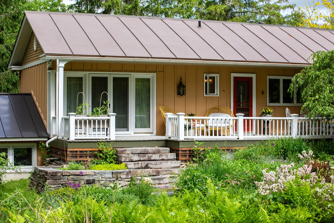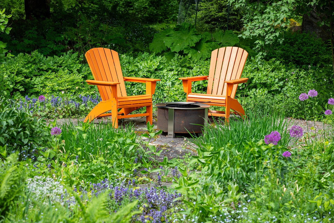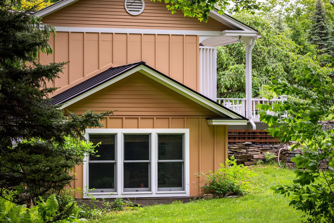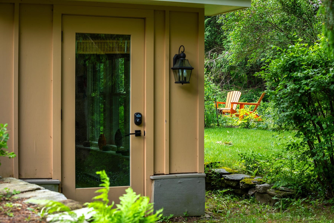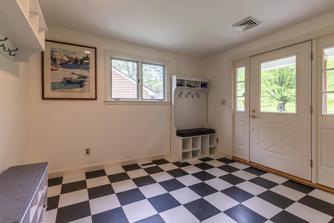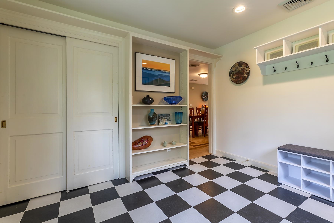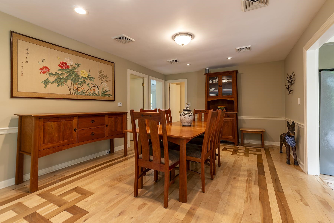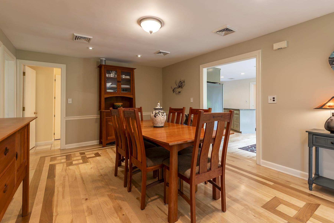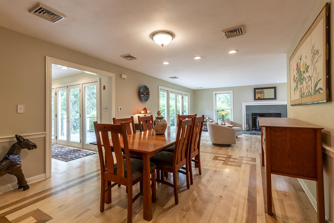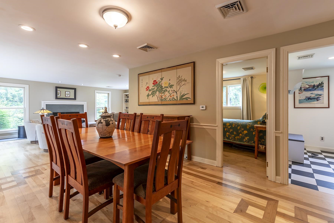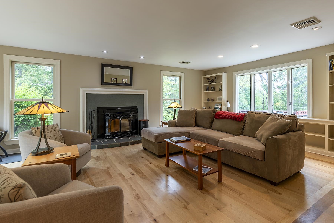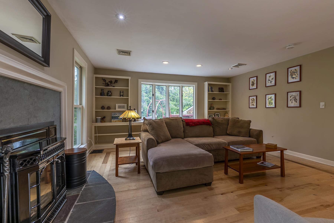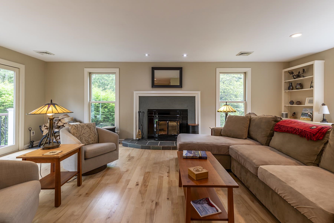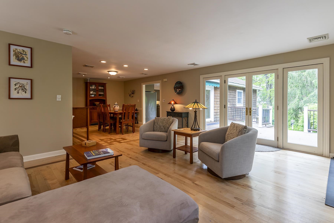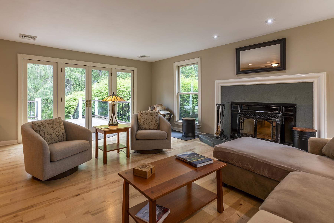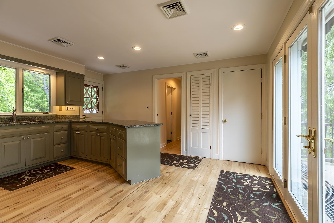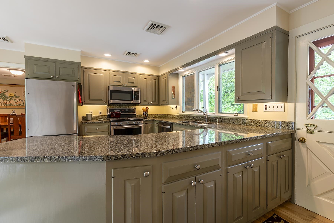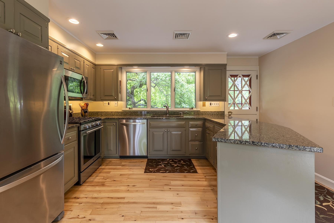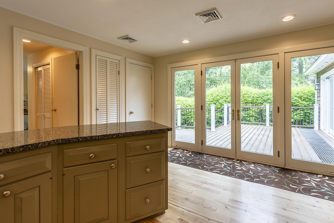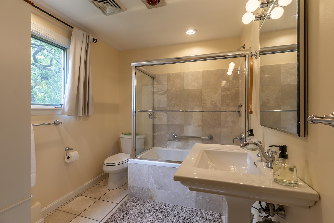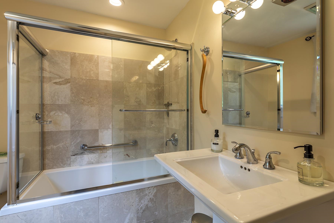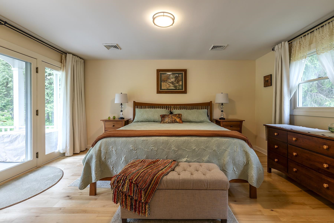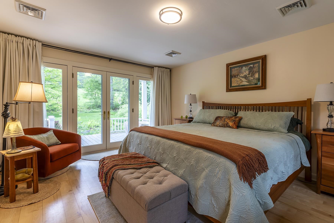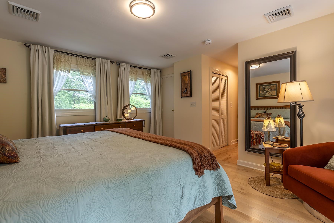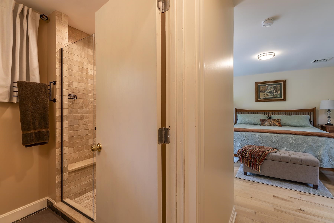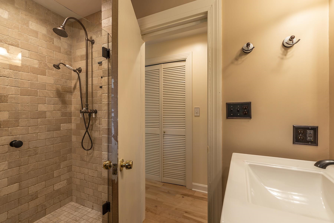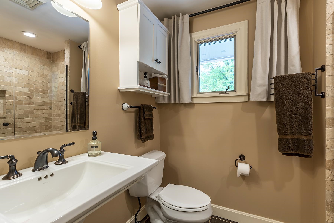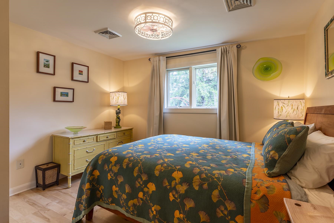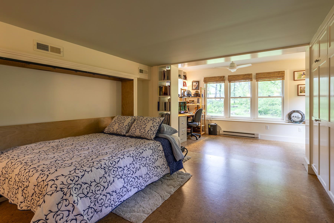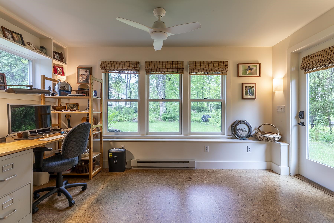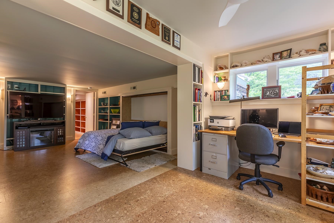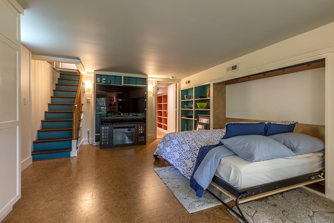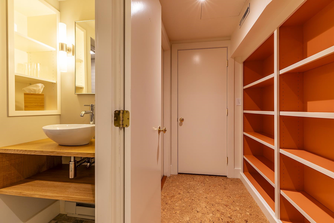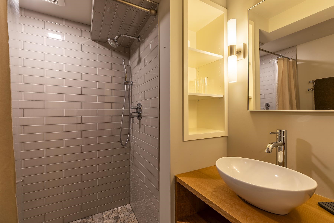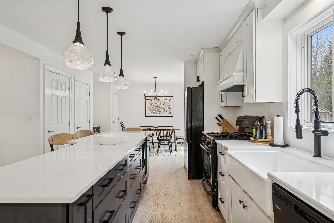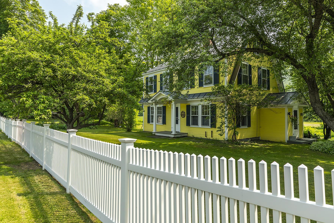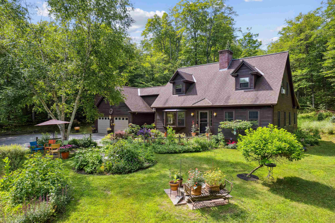1 of 55
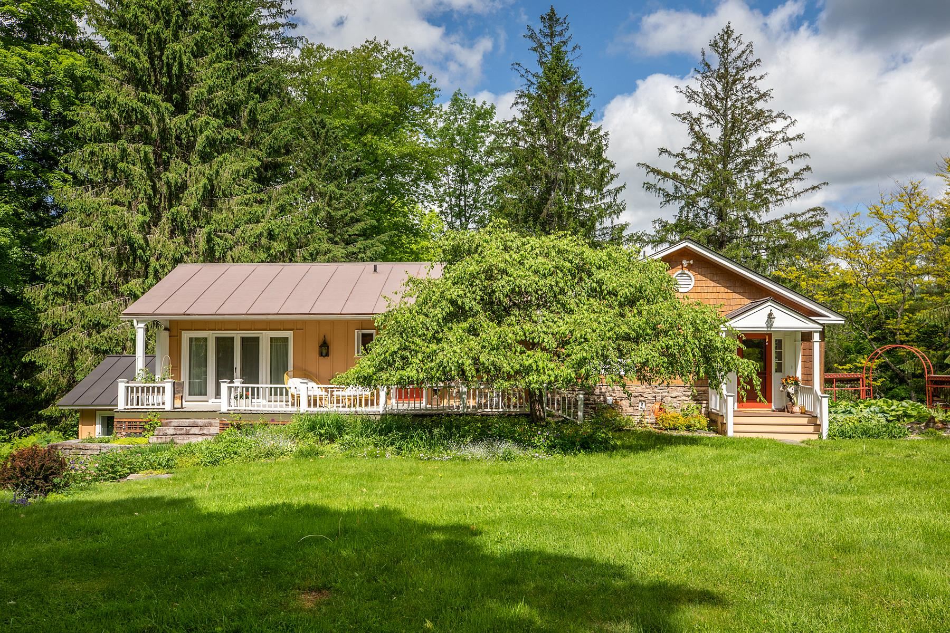
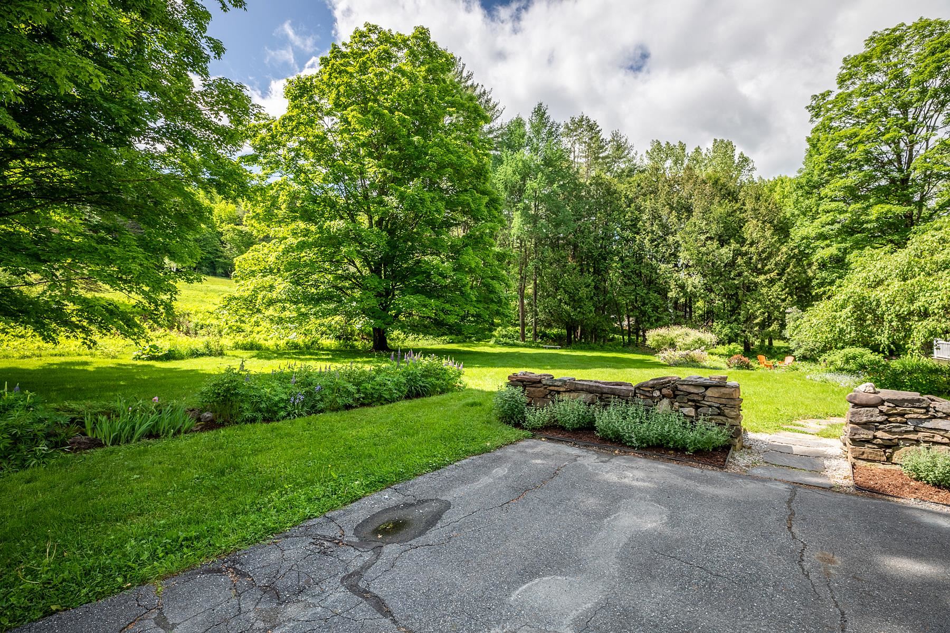
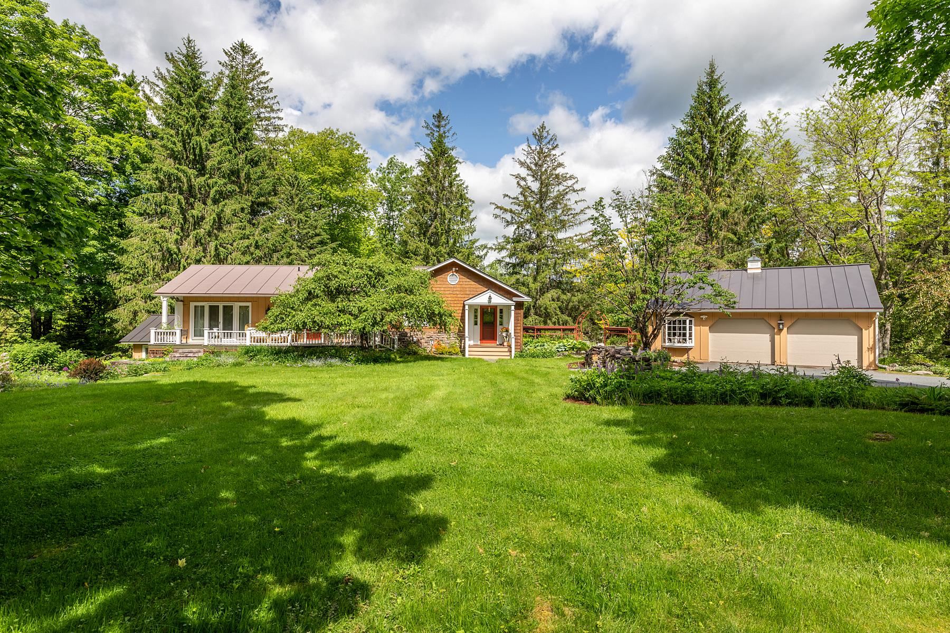
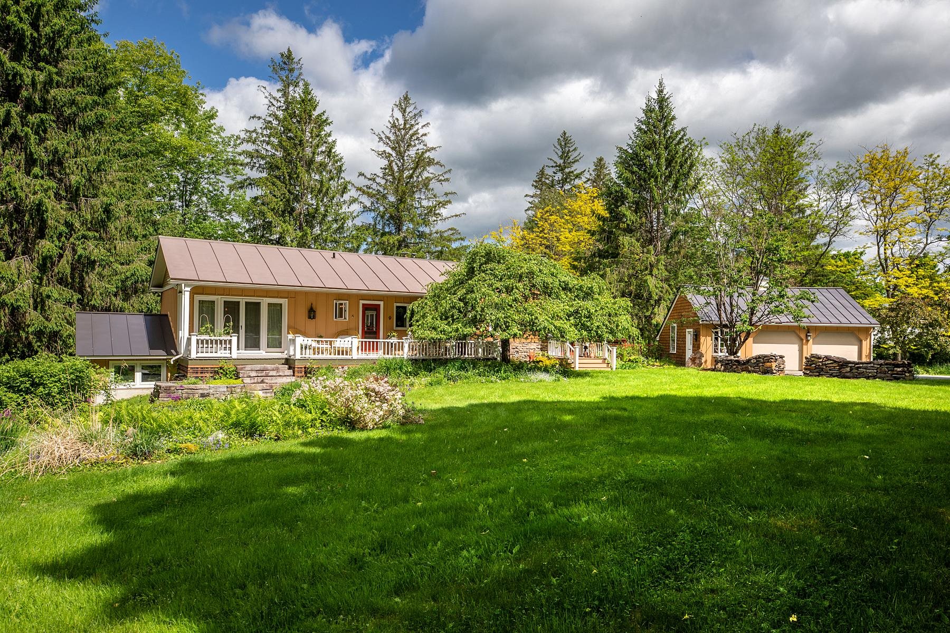
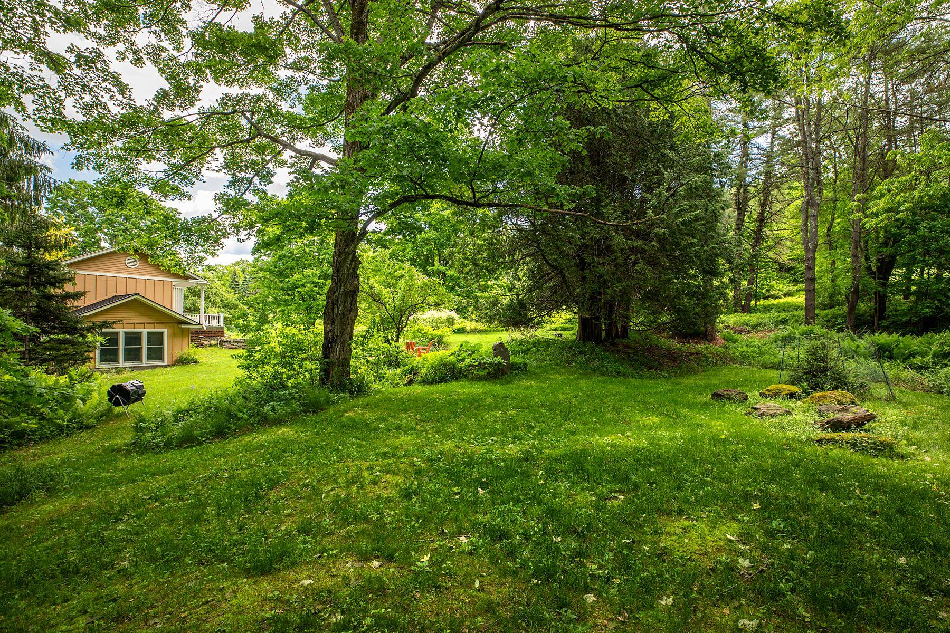
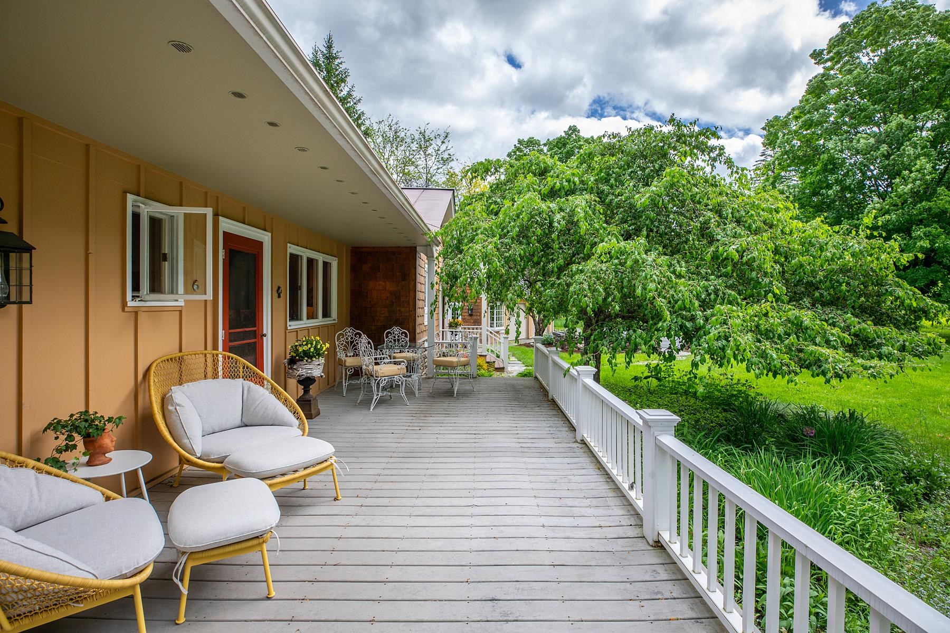
General Property Information
- Property Status:
- Active
- Price:
- $915, 000
- Assessed:
- $0
- Assessed Year:
- County:
- VT-Windsor
- Acres:
- 1.49
- Property Type:
- Single Family
- Year Built:
- 1940
- Agency/Brokerage:
- Carol Wood
Williamson Group Sothebys Intl. Realty - Bedrooms:
- 3
- Total Baths:
- 3
- Sq. Ft. (Total):
- 2150
- Tax Year:
- 2026
- Taxes:
- $24, 726
- Association Fees:
Enjoy in-town ease of living combined with Vermont country charm. This well maintained , efficient home provides first floor living with an additional lower floor ensuite bedroom /sitting area with direct access to lovely grounds and gardens. The light filled home is in excellent condition and is surrounded by fabulous perennial gardens, mature maple trees, raspberry and blueberry bushes , stone patio and 2 decks offering plenty of spaces for outdoor living and entertaining. The open floor plan provides easy flow and the large windows and glass doors bring the out of doors in. A big bonus is central air conditioning ! The detached 2 car garage provides lots of storage and work space area . Enjoy the charm and various amenities of Woodstock Village that consistently is named one of the prettiest small towns in America . Easy access to sports for every season.. Twenty minutes to the Upper Valley , two and a half hours to Boston and 5 hours to NYC. Call today for an appointment .
Interior Features
- # Of Stories:
- 1.5
- Sq. Ft. (Total):
- 2150
- Sq. Ft. (Above Ground):
- 1656
- Sq. Ft. (Below Ground):
- 494
- Sq. Ft. Unfinished:
- 181
- Rooms:
- 7
- Bedrooms:
- 3
- Baths:
- 3
- Interior Desc:
- Cedar Closet, Dining Area, Wood Fireplace, Living/Dining, Primary BR w/ BA, Natural Light, Vaulted Ceiling, 1st Floor Laundry
- Appliances Included:
- Down Draft Cooktop, Dishwasher, Dryer, Refrigerator, Washer
- Flooring:
- Tile, Wood
- Heating Cooling Fuel:
- Water Heater:
- Basement Desc:
- Climate Controlled, Daylight, Finished, Interior Access, Exterior Access
Exterior Features
- Style of Residence:
- Ranch, Craftsman
- House Color:
- Time Share:
- No
- Resort:
- Exterior Desc:
- Exterior Details:
- Deck, Garden Space, Window Screens, Double Pane Window(s)
- Amenities/Services:
- Land Desc.:
- Country Setting, In Town, Near Country Club, Near Golf Course, Near Shopping, Near Skiing, Neighborhood, Near School(s)
- Suitable Land Usage:
- Roof Desc.:
- Standing Seam
- Driveway Desc.:
- Gravel
- Foundation Desc.:
- Concrete
- Sewer Desc.:
- Public
- Garage/Parking:
- Yes
- Garage Spaces:
- 2
- Road Frontage:
- 0
Other Information
- List Date:
- 2025-06-05
- Last Updated:


