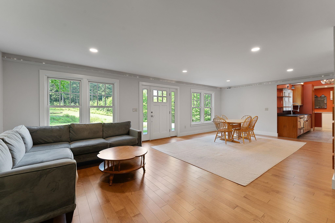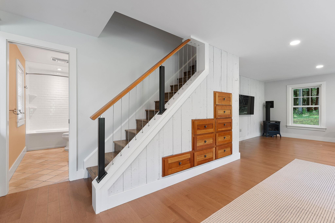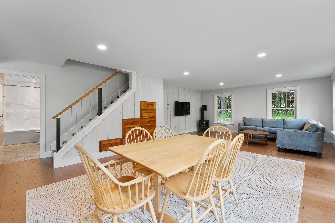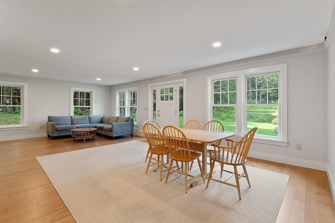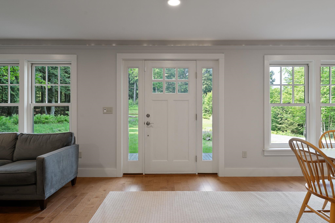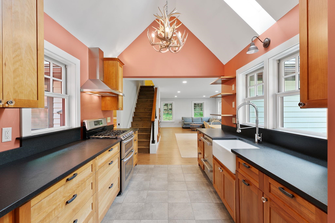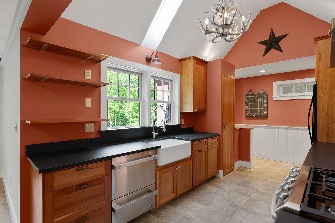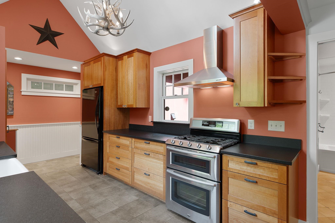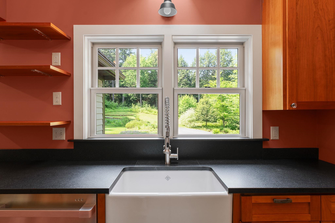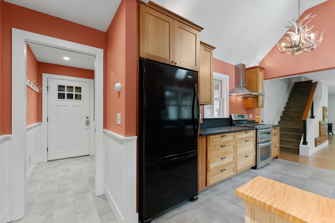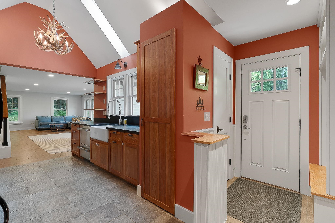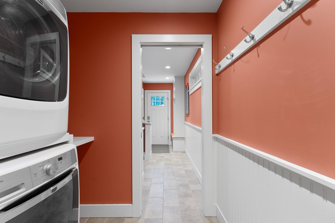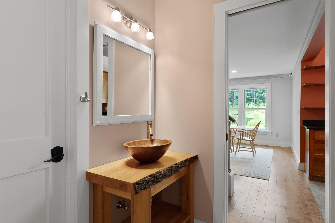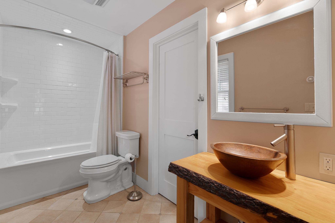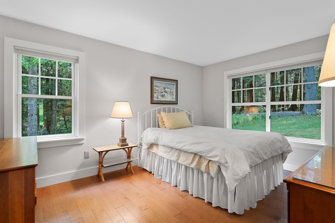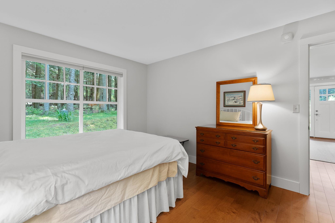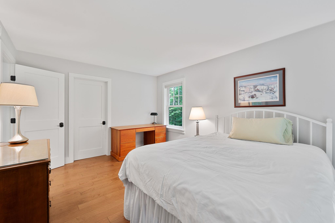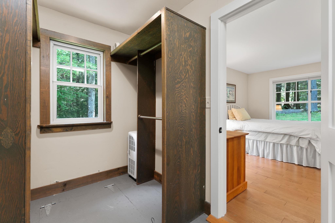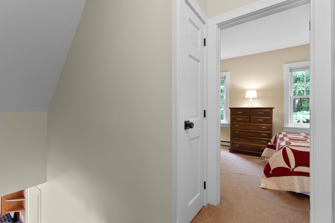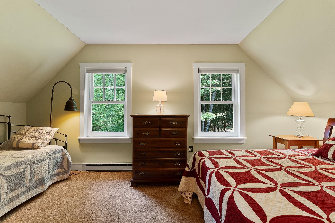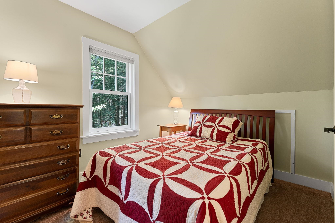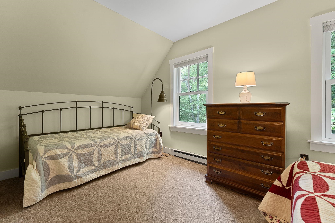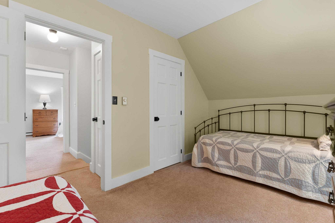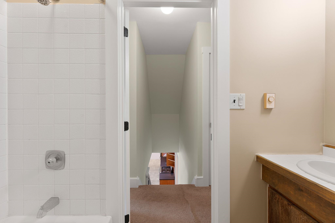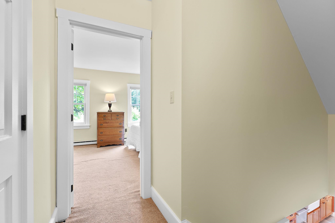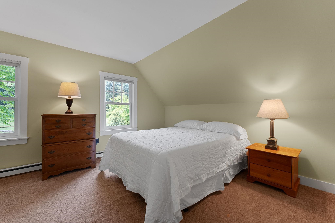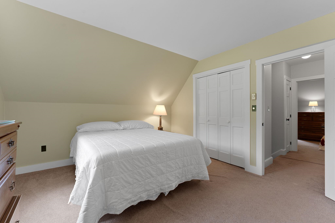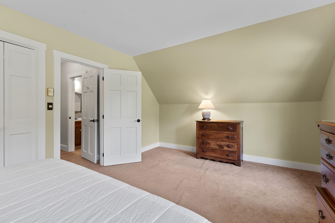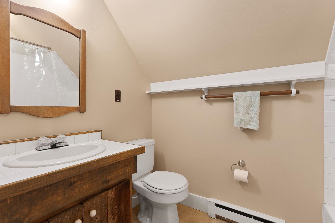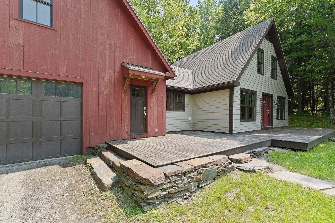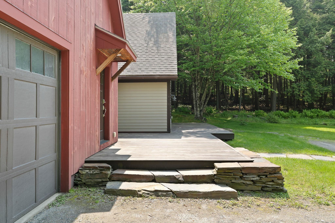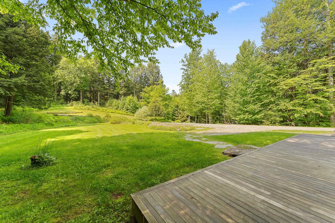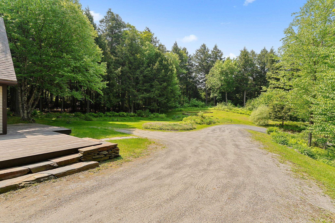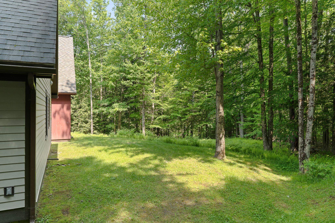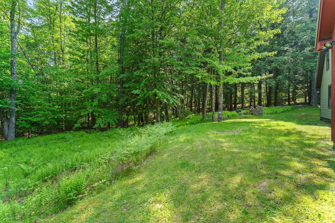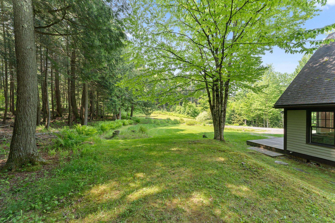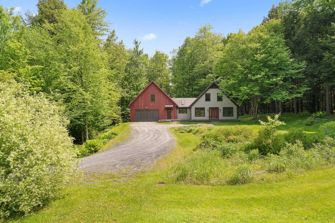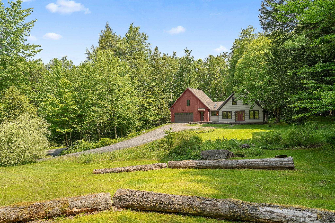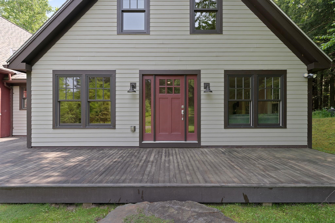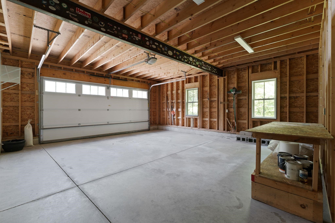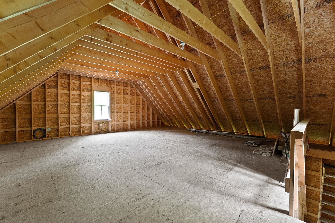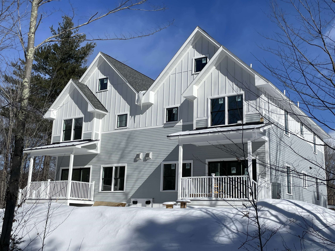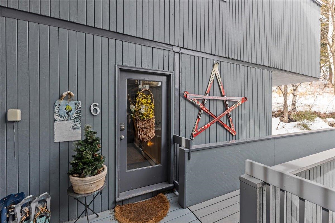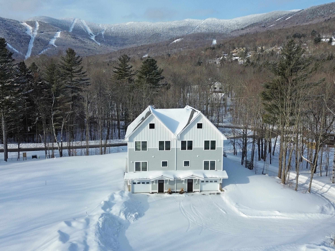1 of 47
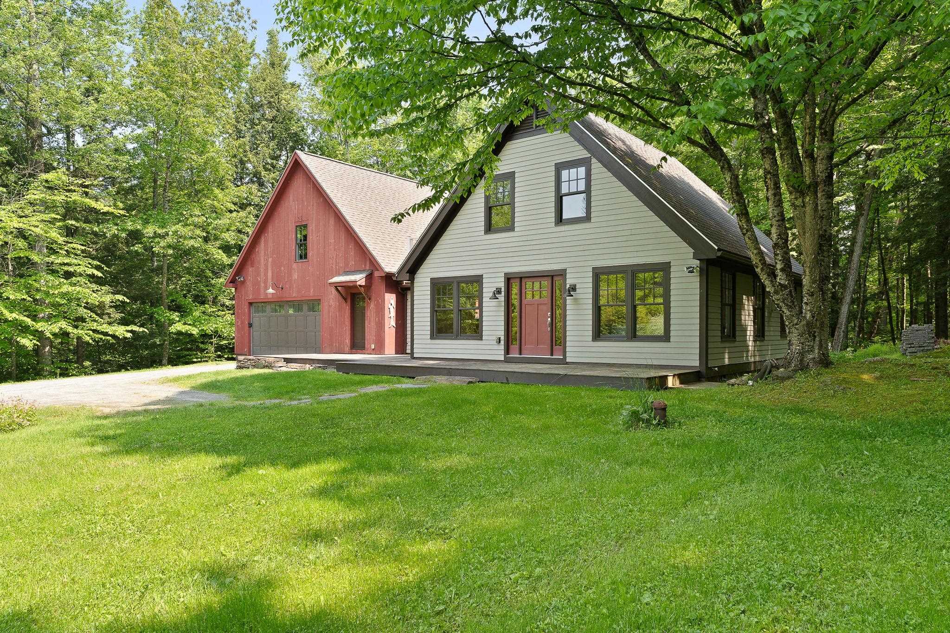
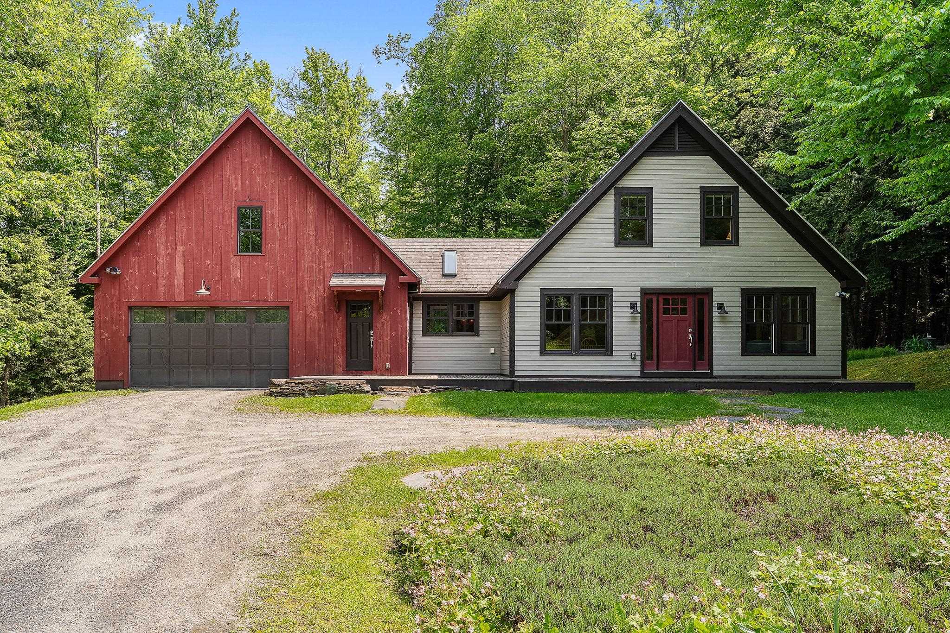
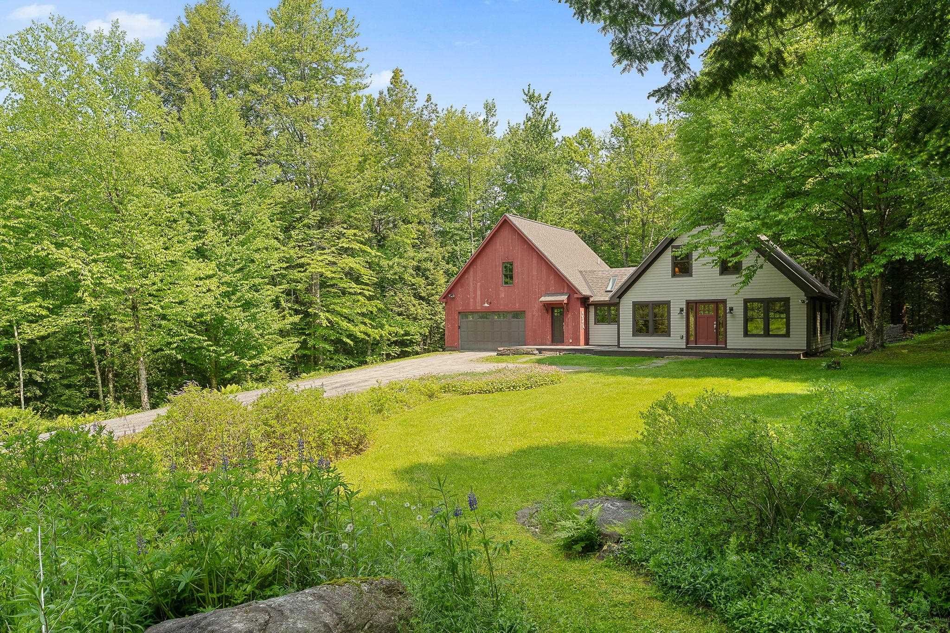
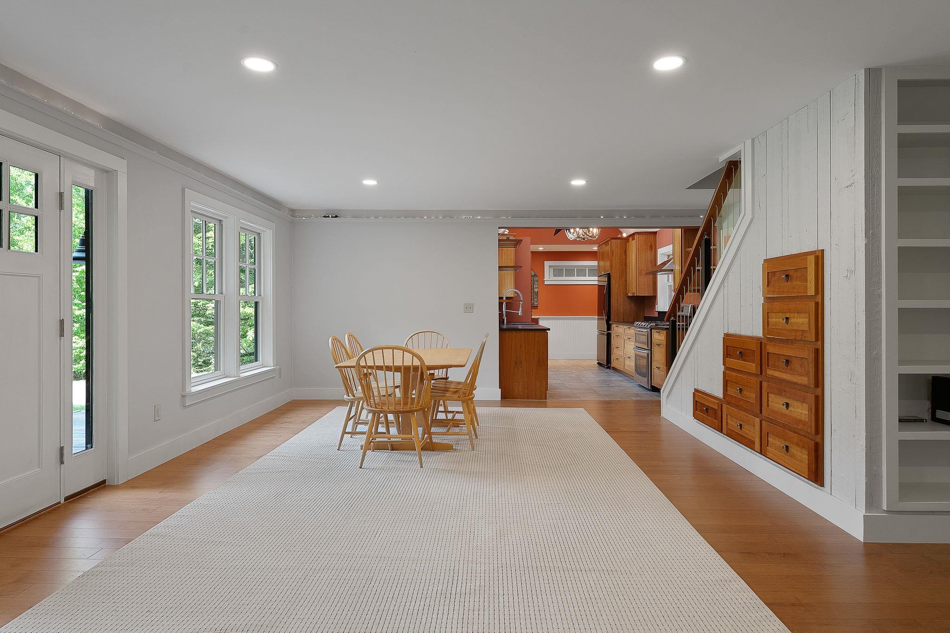
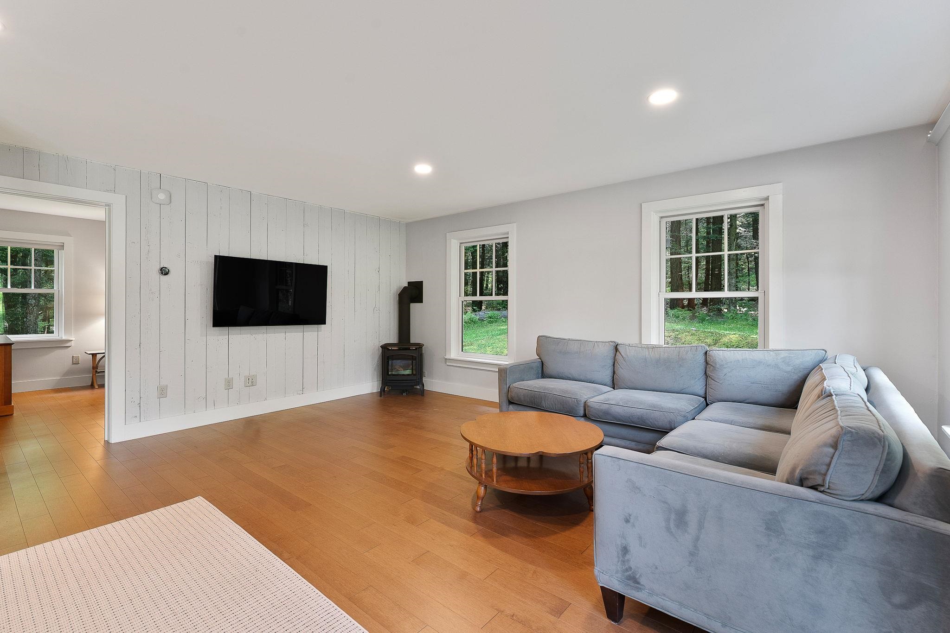
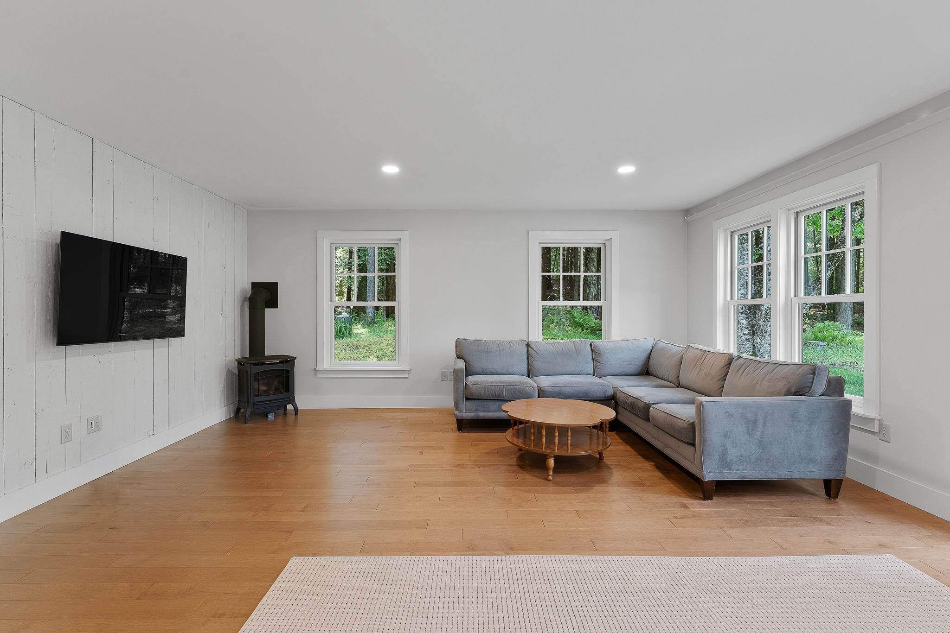
General Property Information
- Property Status:
- Active Under Contract
- Price:
- $745, 000
- Unit Number
- 6
- Assessed:
- $0
- Assessed Year:
- County:
- VT-Washington
- Acres:
- 1.90
- Property Type:
- Single Family
- Year Built:
- 1978
- Agency/Brokerage:
- Lisa Jenison
Sugarbush Real Estate - Bedrooms:
- 3
- Total Baths:
- 2
- Sq. Ft. (Total):
- 1751
- Tax Year:
- 2025
- Taxes:
- $7, 576
- Association Fees:
Lovingly maintained and thoughtfully renovated, this home offers the perfect blend of convenience and peaceful seclusion. Nestled against the woods on a desirable dead-end road, you're minutes to historic Waitsfield with simple access to Route 100. Inside, the open-concept first floor boasts radiant heat throughout, featuring a tiled mudroom – ideal for drying wet gear after a day outdoors. Character-filled kitchen with granite countertops and custom cherry cabinets that perfectly match built-in storage drawers, complemented by a barn board accent wall in the dining and living areas. A serene first-floor bedroom with a large, east-facing window offers tranquil wooded views. Upstairs, two additional bedrooms and a full bath await your personal touches. An attached two-car garage is a must for Vermont weather, providing generous space and an unfinished loft for future expansion. The practically designed front yard is low maintenance, including a clever rain garden that protects the driveway during spring run-off and heavy rain. Step onto the expansive front deck, an outdoor retreat designed for year-round enjoyment. Explore and experience all this property has to offer! Showings begin Friday 6/13.
Interior Features
- # Of Stories:
- 1.5
- Sq. Ft. (Total):
- 1751
- Sq. Ft. (Above Ground):
- 1751
- Sq. Ft. (Below Ground):
- 0
- Sq. Ft. Unfinished:
- 840
- Rooms:
- 6
- Bedrooms:
- 3
- Baths:
- 2
- Interior Desc:
- Blinds, Living/Dining, Natural Light, Natural Woodwork, Laundry - 1st Floor
- Appliances Included:
- Dishwasher, Dryer, Refrigerator, Washer, Stove - Gas, Water Heater - On Demand
- Flooring:
- Carpet, Laminate, Tile
- Heating Cooling Fuel:
- Water Heater:
- Basement Desc:
- Crawl Space, Stairs - Interior, Sump Pump
Exterior Features
- Style of Residence:
- Cape
- House Color:
- Tan
- Time Share:
- No
- Resort:
- Exterior Desc:
- Exterior Details:
- Deck, Garden Space
- Amenities/Services:
- Land Desc.:
- Country Setting, Landscaped, Level
- Suitable Land Usage:
- Roof Desc.:
- Shingle
- Driveway Desc.:
- Gravel
- Foundation Desc.:
- Concrete
- Sewer Desc.:
- 1000 Gallon, Concrete, Leach Field
- Garage/Parking:
- Yes
- Garage Spaces:
- 2
- Road Frontage:
- 456
Other Information
- List Date:
- 2025-06-11
- Last Updated:


