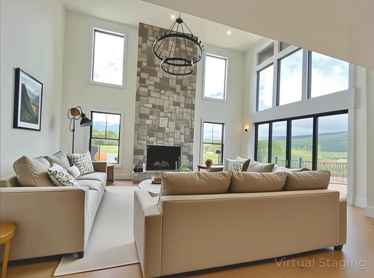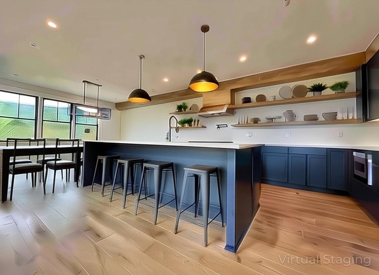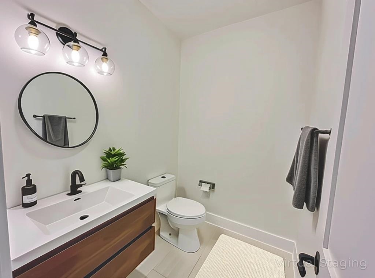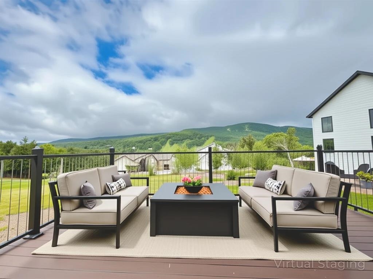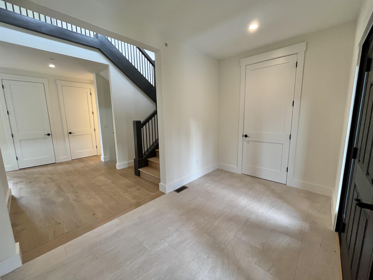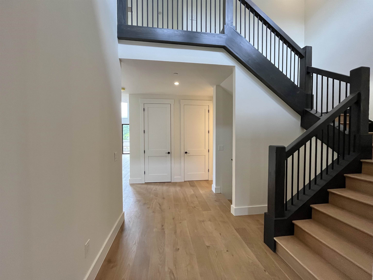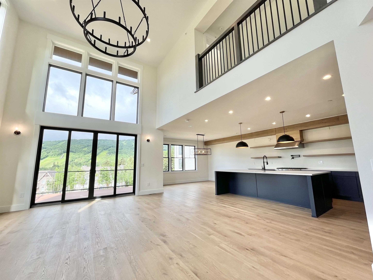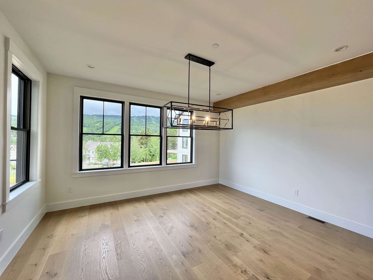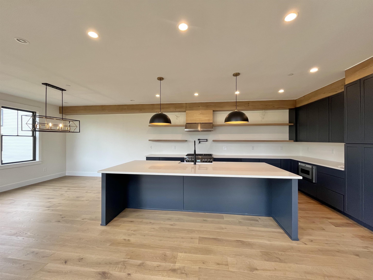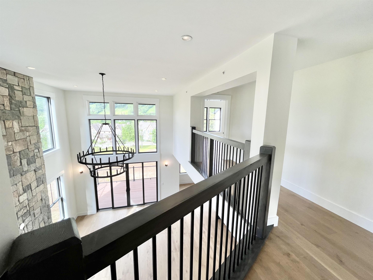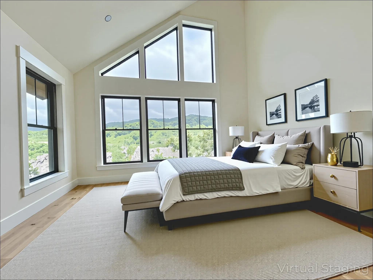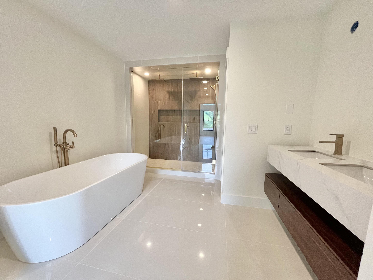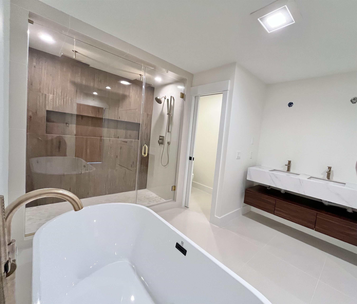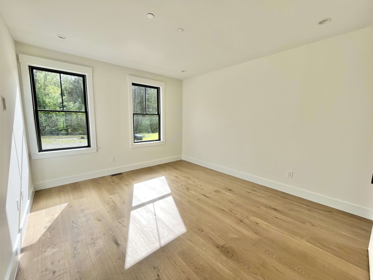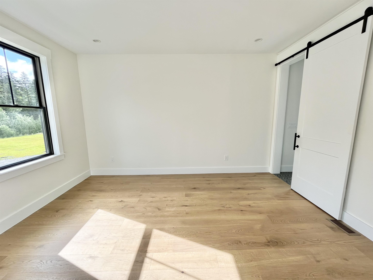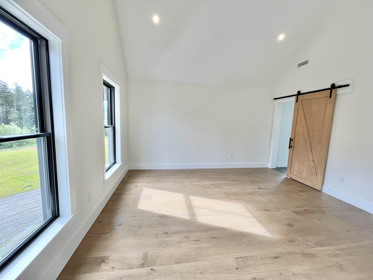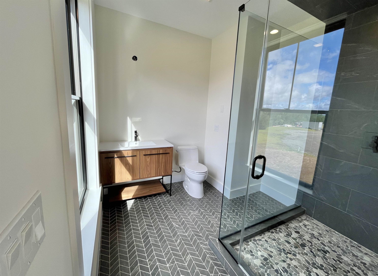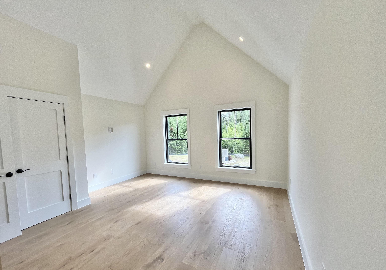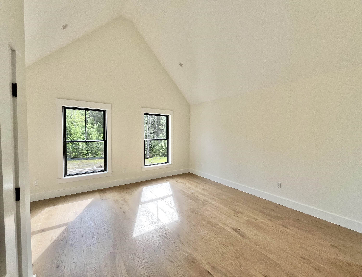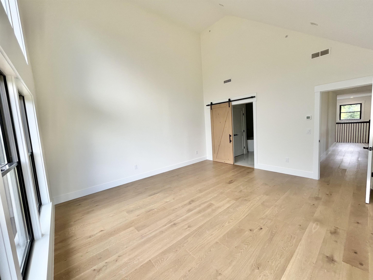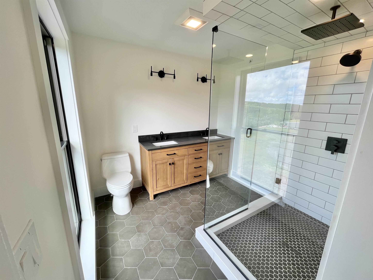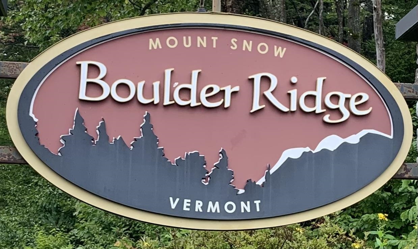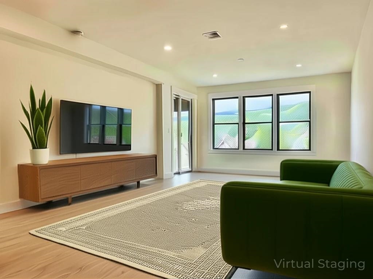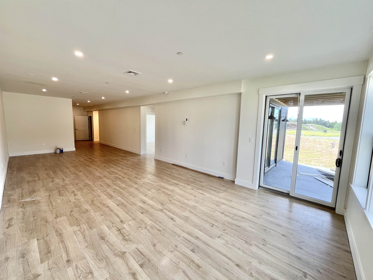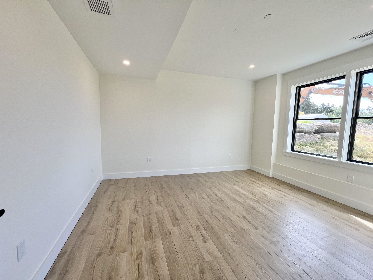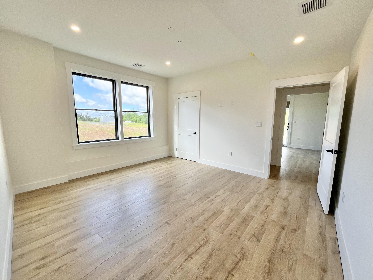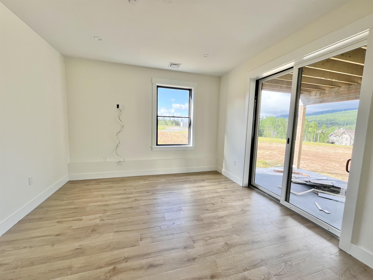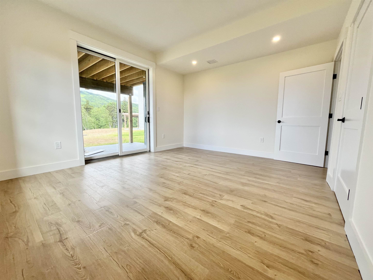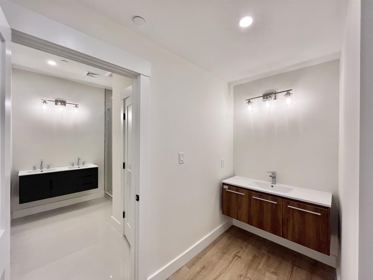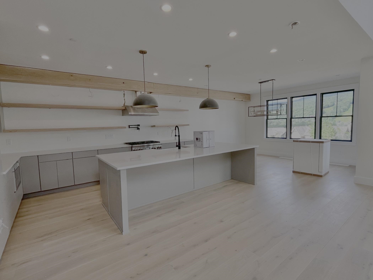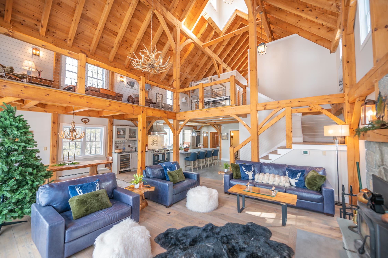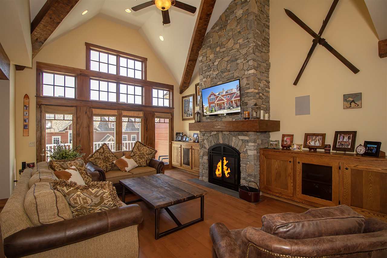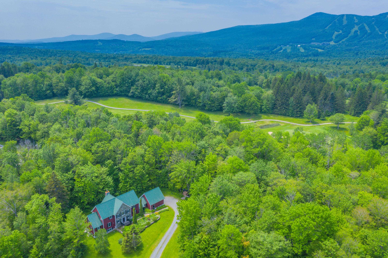1 of 36
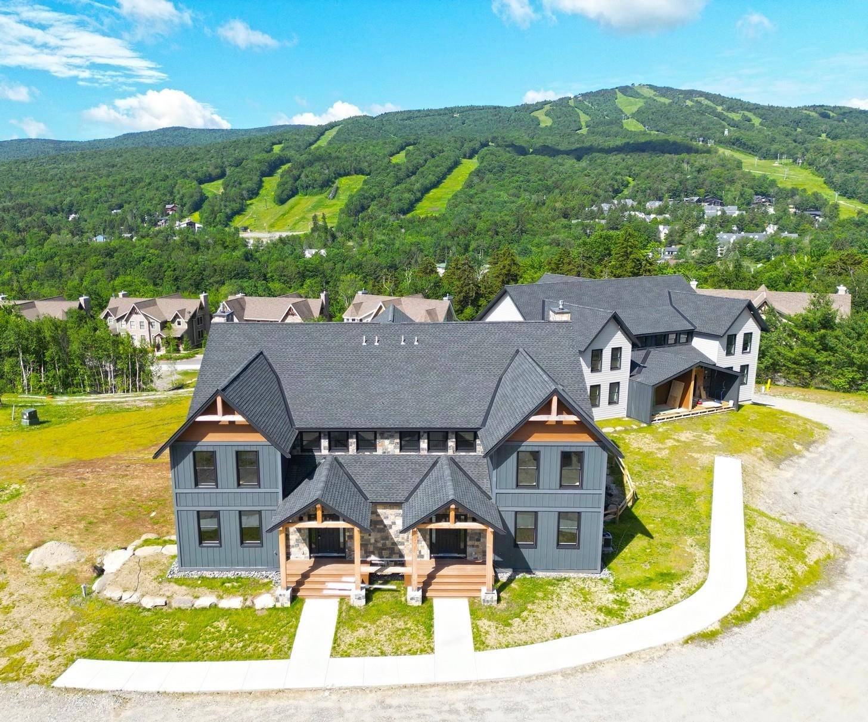
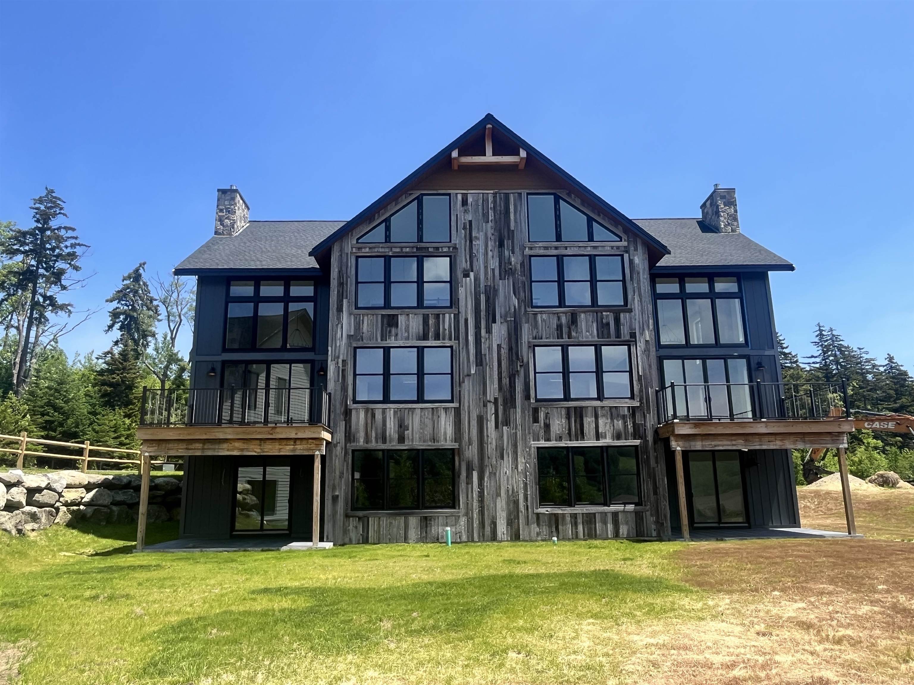
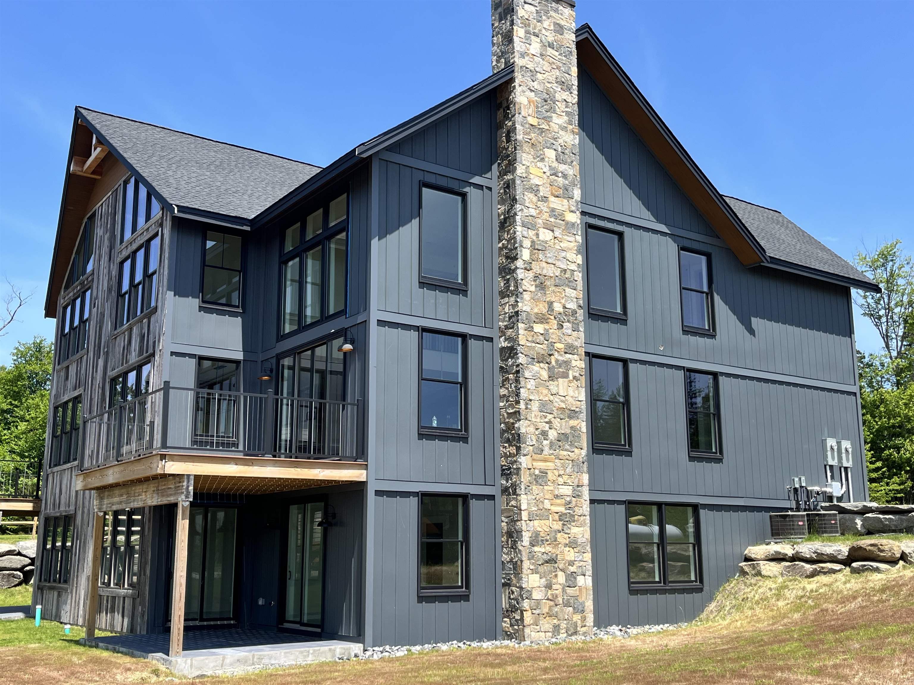
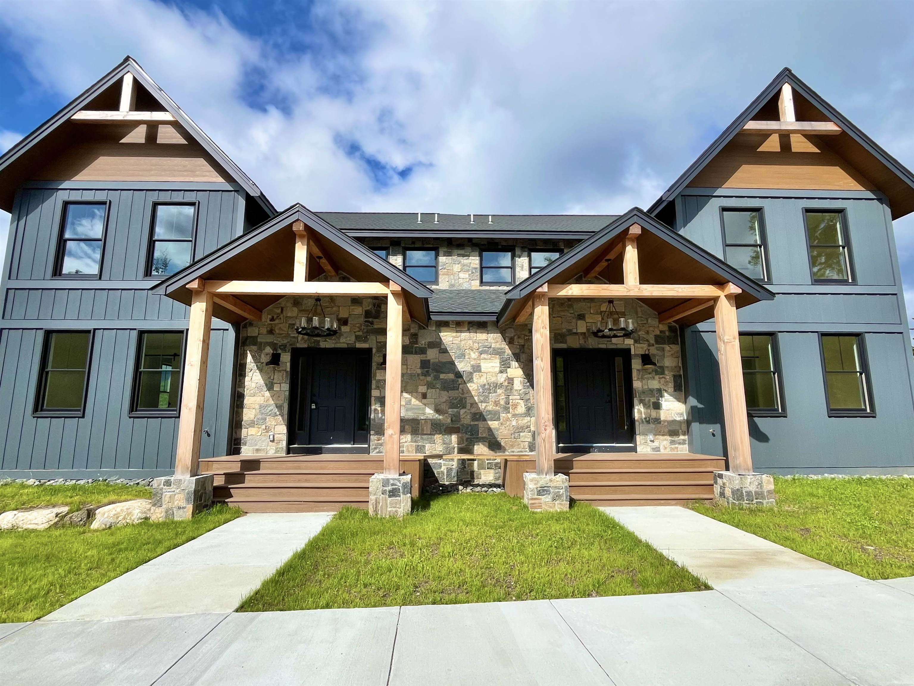
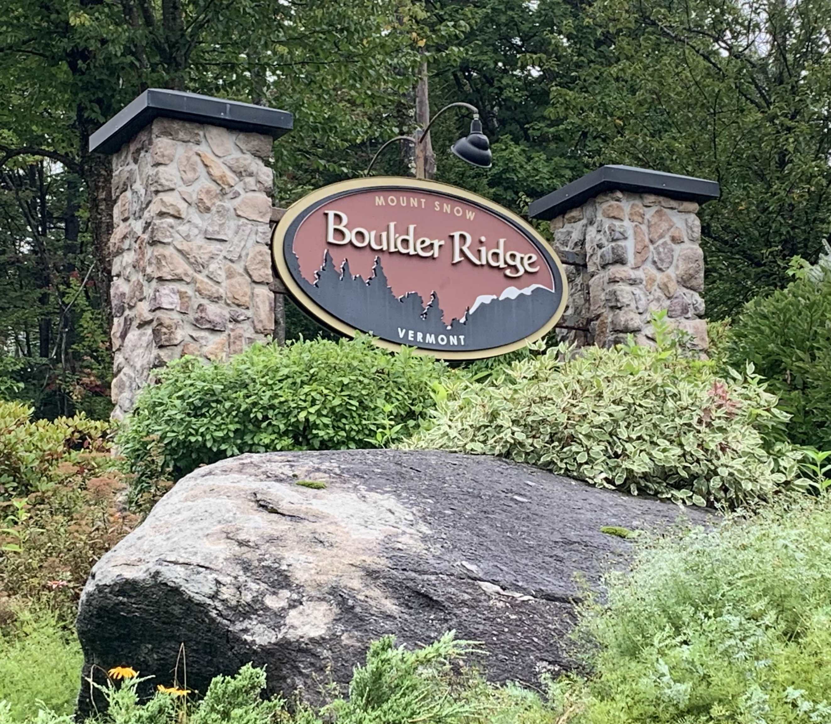
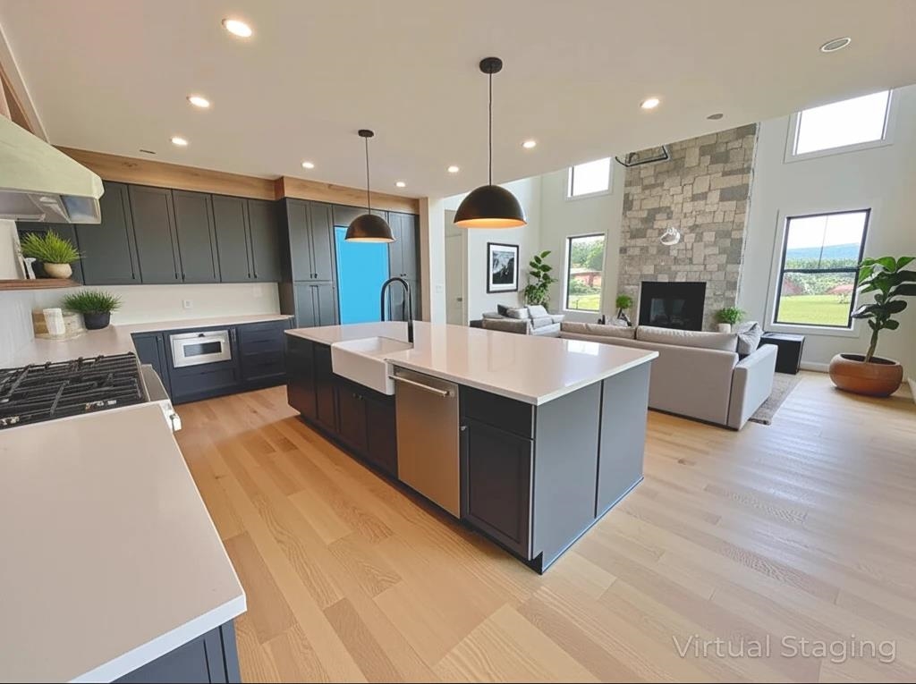
General Property Information
- Property Status:
- Active
- Price:
- $1, 690, 000
- Assessed:
- $0
- Assessed Year:
- County:
- VT-Windham
- Acres:
- 0.00
- Property Type:
- Condo
- Year Built:
- 2025
- Agency/Brokerage:
- John Redd
Skihome Realty - Bedrooms:
- 5
- Total Baths:
- 5
- Sq. Ft. (Total):
- 4100
- Tax Year:
- Taxes:
- $0
- Association Fees:
Brand new luxury townhome with breathtaking Mount Snow & Hermitage Club views. Introducing a newly built, well thought out townhome spanning over 4, 300 square feet, perfectly positioned just minutes from Mount Snow and The Hermitage Club. This exquisite residence combines modern mountain living with upscale comfort, offering five spacious bedrooms and five beautifully appointed bathrooms. Step inside to an open concept living area where soaring ceilings, wide plank wood floors, and a floor to ceiling stone fireplace set a warm and inviting tone. Large windows frame panoramic mountain views, providing one of the best views of Mount Snow in the valley! The gourmet kitchen is a chef’s dream, featuring a generous island ideal for entertaining. Upstairs, the primary suite is a private sanctuary with spectacular views, a luxury spa inspired bathroom with a freestanding soaking tub, custom walk in shower, and designer finishes. Each of the additional bedrooms is spacious and bright. The walkout lower level serves as a versatile additional living space with a spacious family/media room, two additional bedrooms, and a full bath -- ideal for movie nights, games, or relaxing après-ski. Enjoy year round mountain living with a private deck with stunning, direct views, ample storage, a mudroom for ski gear, and effortless access to Vermont’s premier slopes and outdoor adventures.
Interior Features
- # Of Stories:
- 3
- Sq. Ft. (Total):
- 4100
- Sq. Ft. (Above Ground):
- 2450
- Sq. Ft. (Below Ground):
- 1650
- Sq. Ft. Unfinished:
- 230
- Rooms:
- 9
- Bedrooms:
- 5
- Baths:
- 5
- Interior Desc:
- Blinds, Cathedral Ceiling, Ceiling Fan, Wood Fireplace, Kitchen Island, Kitchen/Dining, Primary BR w/ BA, Natural Woodwork, Vaulted Ceiling
- Appliances Included:
- Dishwasher, Disposal, Dryer, Microwave, Gas Range, Refrigerator, Washer, Propane Water Heater
- Flooring:
- Ceramic Tile, Hardwood, Slate/Stone
- Heating Cooling Fuel:
- Water Heater:
- Basement Desc:
- Climate Controlled, Concrete, Finished, Slab, Interior Stairs
Exterior Features
- Style of Residence:
- Duplex, Townhouse
- House Color:
- Time Share:
- No
- Resort:
- Exterior Desc:
- Exterior Details:
- Balcony, Deck
- Amenities/Services:
- Land Desc.:
- Condo Development, Landscaped, Mountain View, PRD/PUD, Trail/Near Trail, View, Abuts Golf Course, Near Skiing, Near Snowmobile Trails
- Suitable Land Usage:
- Roof Desc.:
- Architectural Shingle
- Driveway Desc.:
- Paved
- Foundation Desc.:
- Below Frost Line, Concrete
- Sewer Desc.:
- Public
- Garage/Parking:
- No
- Garage Spaces:
- 0
- Road Frontage:
- 100
Other Information
- List Date:
- 2025-06-20
- Last Updated:


