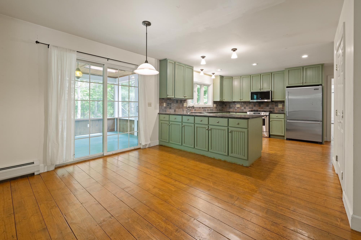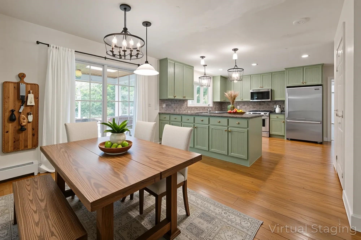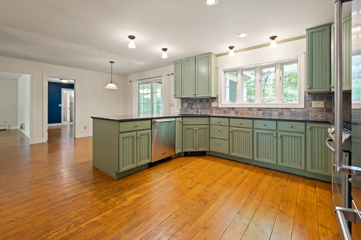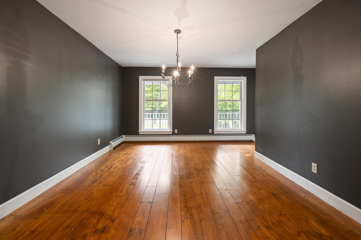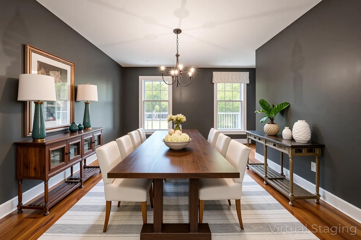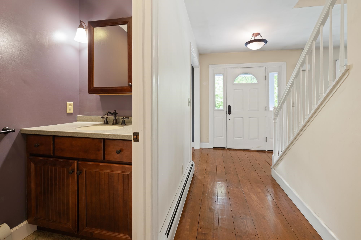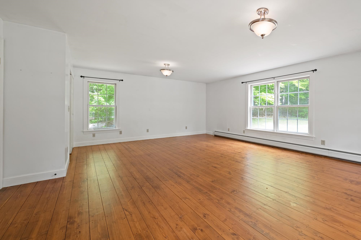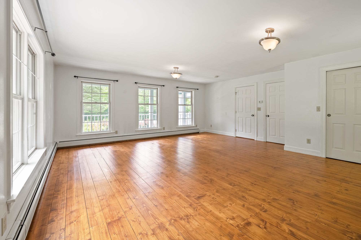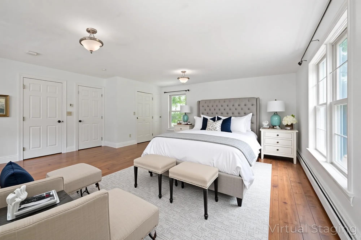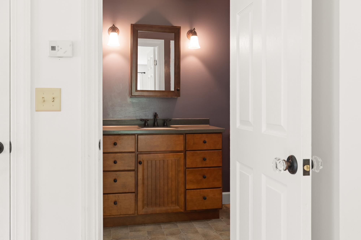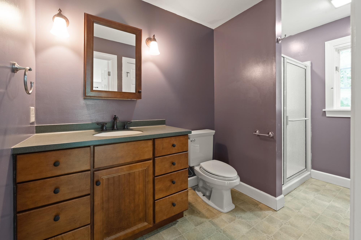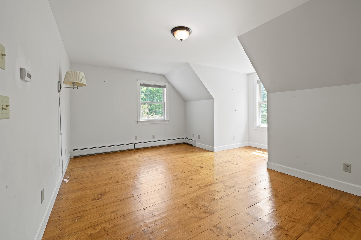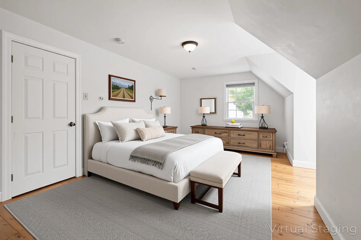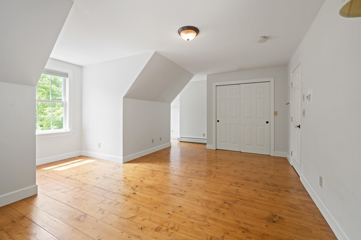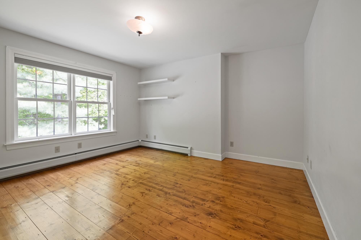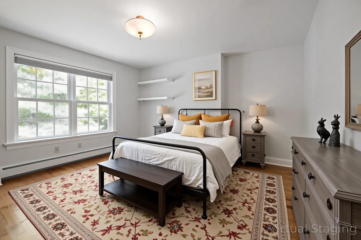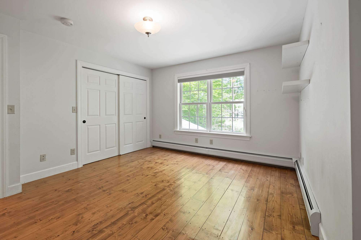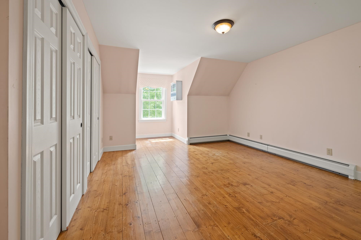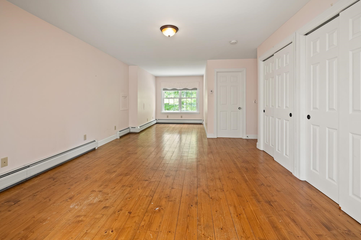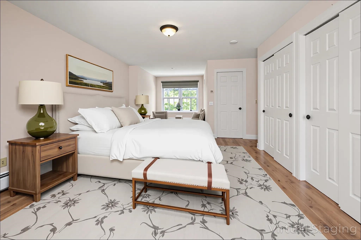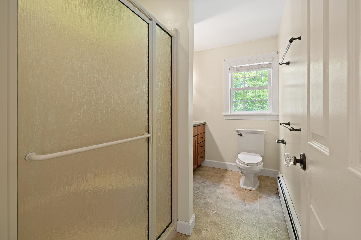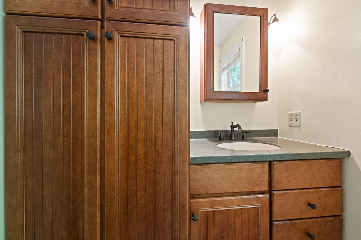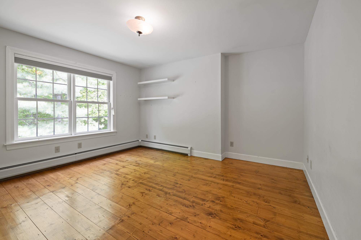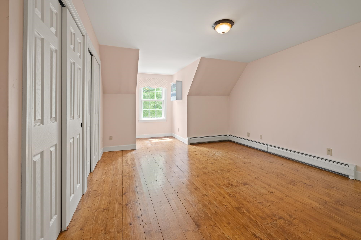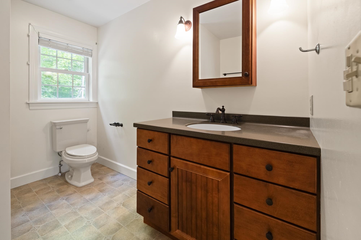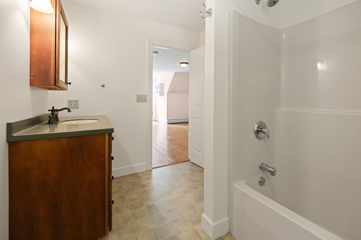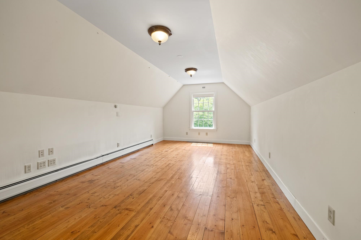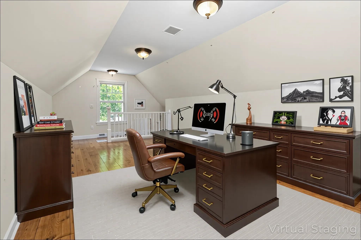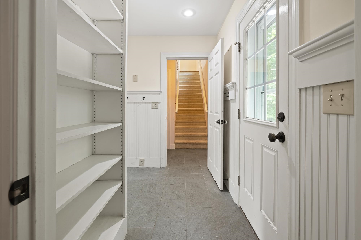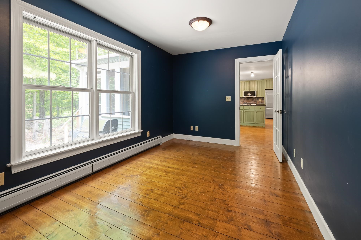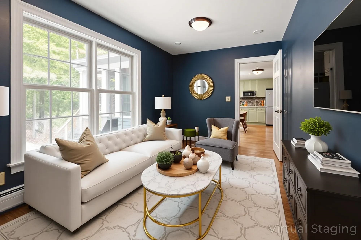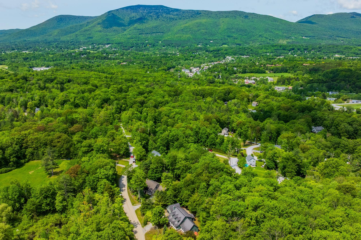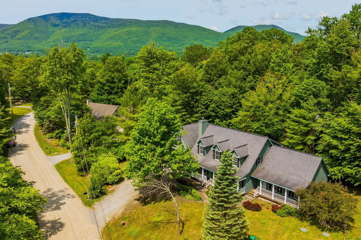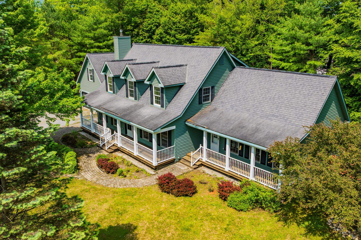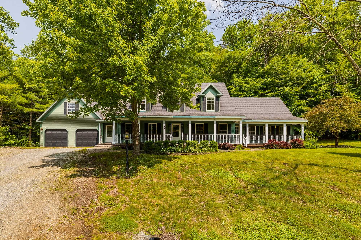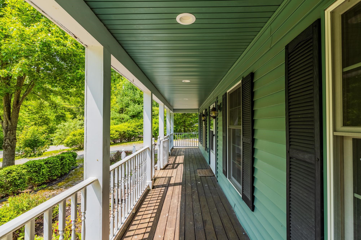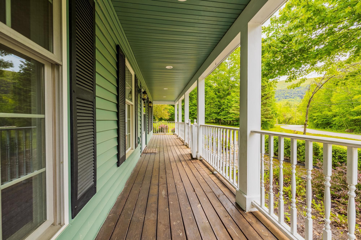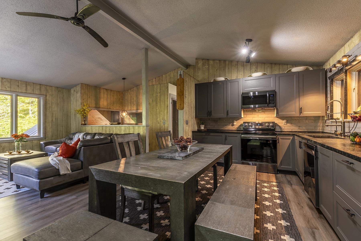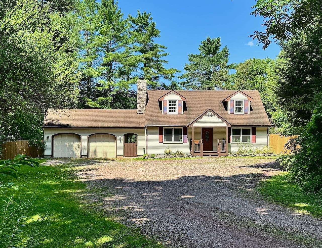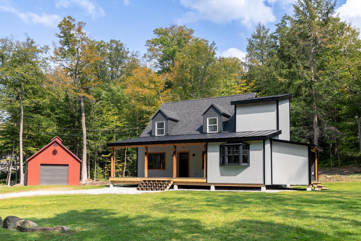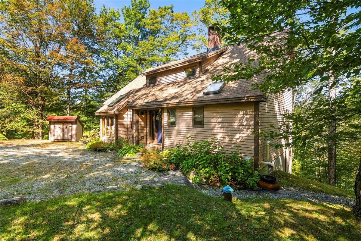1 of 43
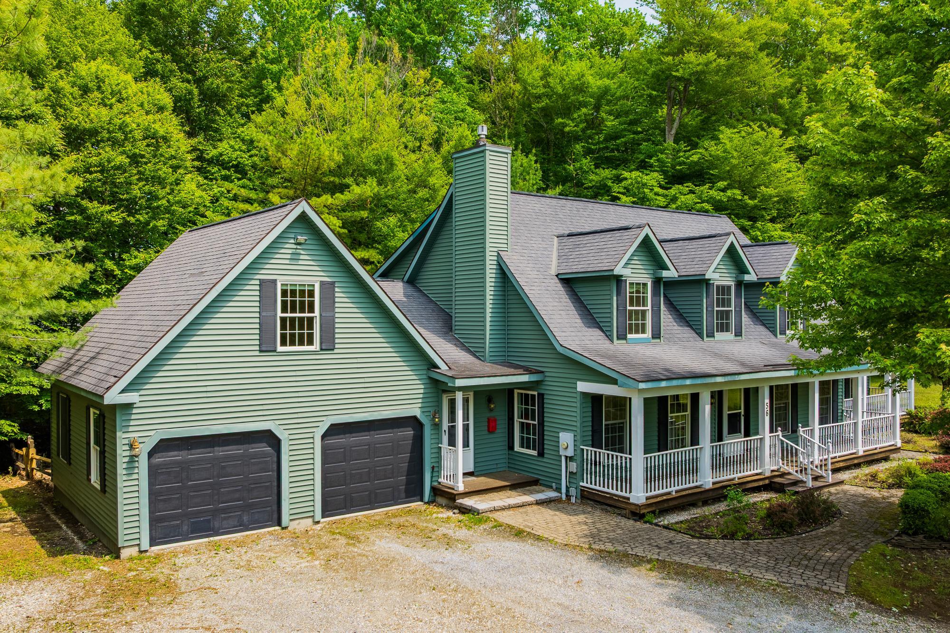
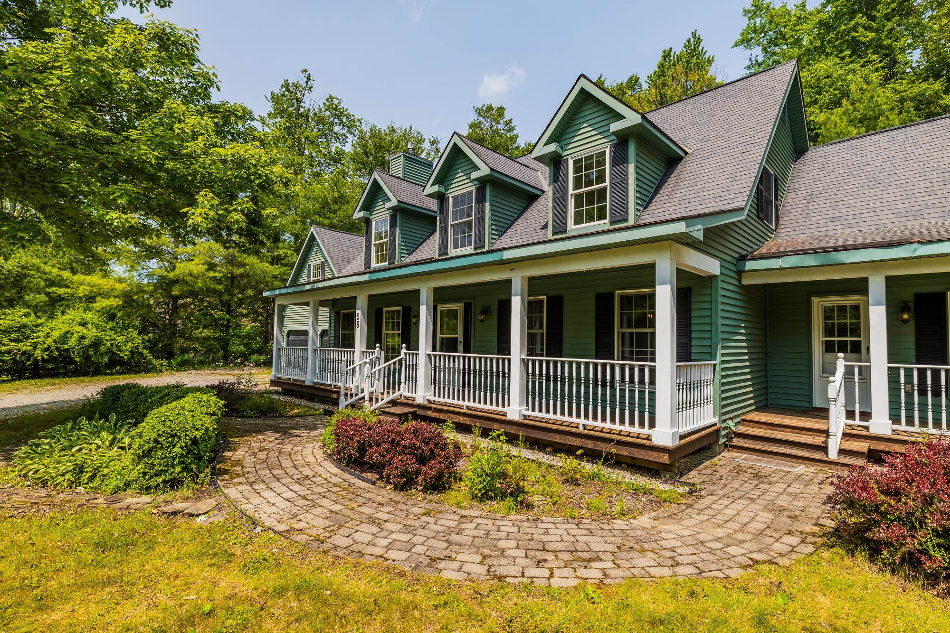
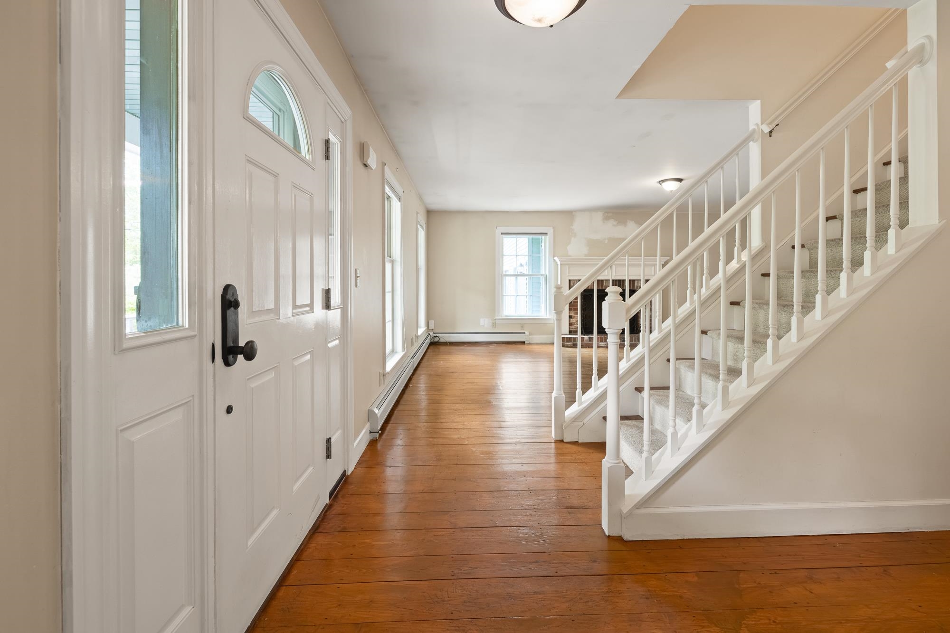
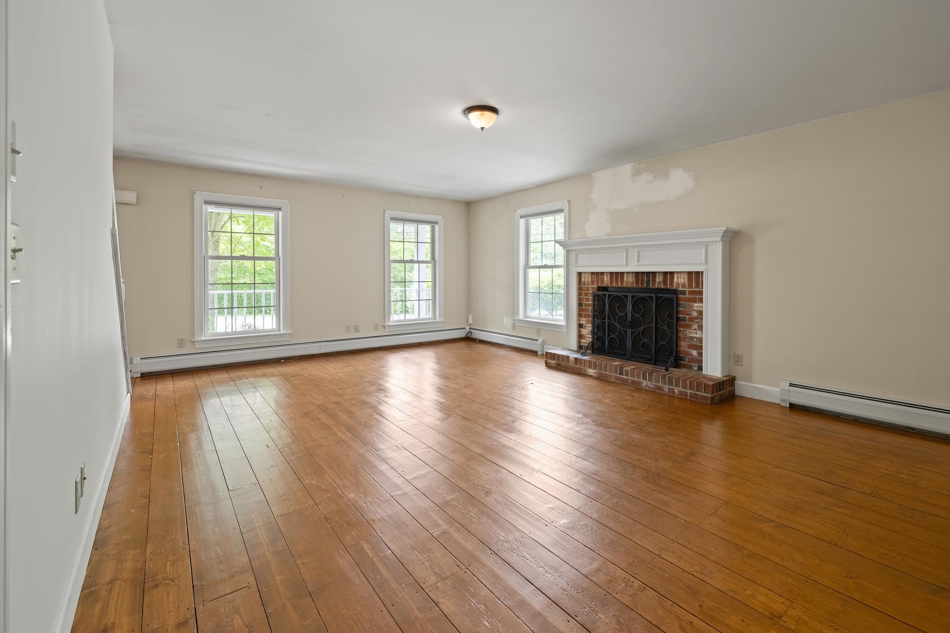
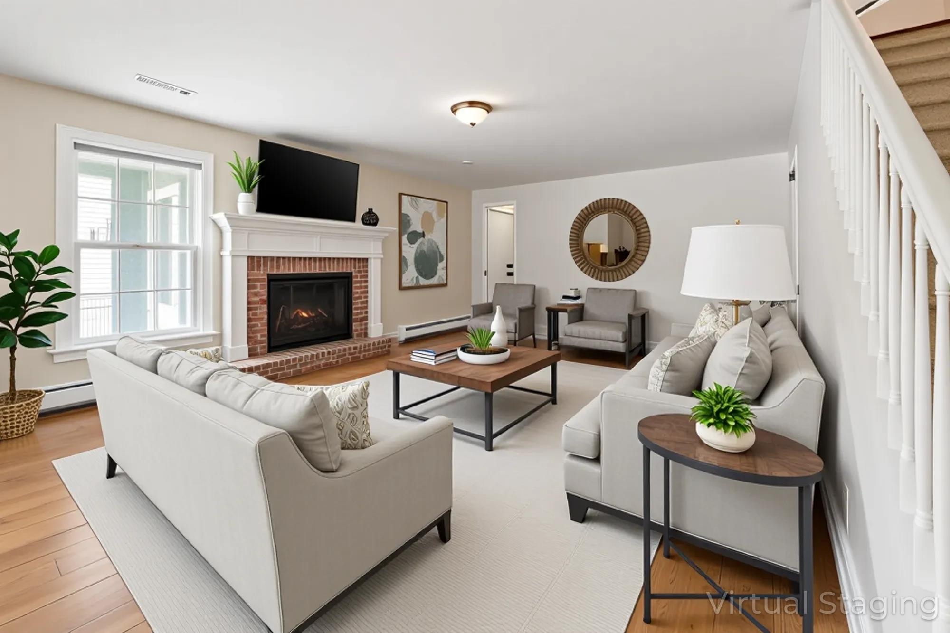
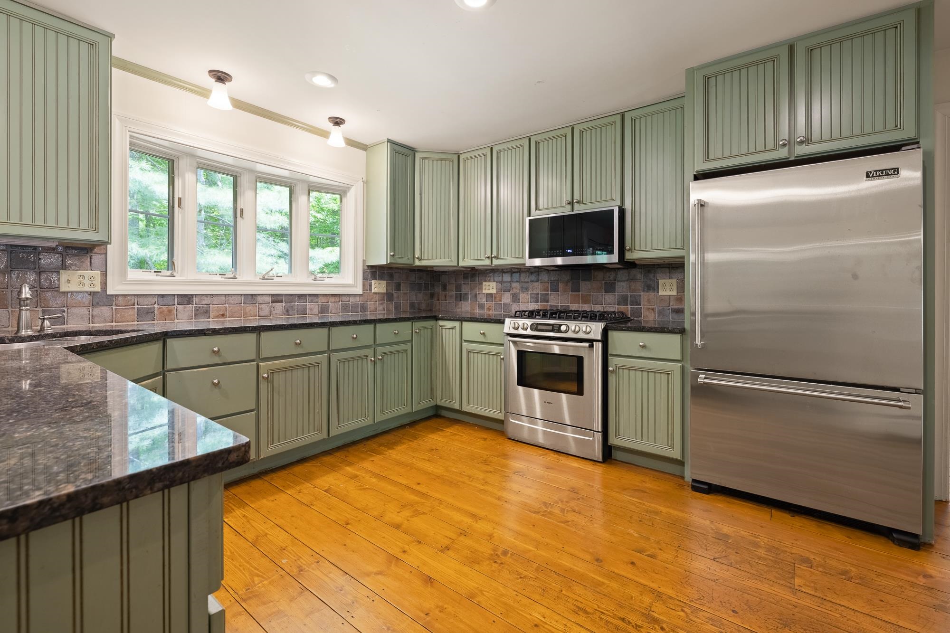
General Property Information
- Property Status:
- Active Under Contract
- Price:
- $699, 000
- Assessed:
- $0
- Assessed Year:
- County:
- VT-Bennington
- Acres:
- 1.00
- Property Type:
- Single Family
- Year Built:
- 2003
- Agency/Brokerage:
- Trent Stephens
Wohler Realty Group - Bedrooms:
- 4
- Total Baths:
- 4
- Sq. Ft. (Total):
- 4541
- Tax Year:
- 2024
- Taxes:
- $10, 619
- Association Fees:
Welcome to your next chapter in Manchester, Vermont. Tucked away in the sought-after Mending Walls community, this 4-bedroom, 4-bath home offers over 5, 700 square feet of sun-filled space designed for both comfort and connection. Set on a private one-acre lot, it’s clean, unfurnished, and ready for you to make it your own. Inside, you’ll find warm wood floors, a chef’s kitchen with high-end appliances, and two primary suites—including a first-floor option with its own entrance, ideal for guests, multi-generational living, or a home office. A screened-in porch off the kitchen invites slow mornings and summer evenings, while the finished basement expands your possibilities with space for a playroom, gym, or media room. A bright bonus room above the garage offers flexible space flooded with natural light, perfect for work, art, or retreat. With a 2-car garage and thoughtful layout, the home blends size and flexibility in one of Manchester’s most desirable neighborhoods. Just minutes from town amenities, hiking trails, and skiing, this home offers a peaceful setting with everything Vermont life has to offer close at hand. Imagine the light. Picture the gatherings. Feel the space. This is more than a house—it’s a backdrop for your next great season of life.
Interior Features
- # Of Stories:
- 2
- Sq. Ft. (Total):
- 4541
- Sq. Ft. (Above Ground):
- 3611
- Sq. Ft. (Below Ground):
- 930
- Sq. Ft. Unfinished:
- 1375
- Rooms:
- 7
- Bedrooms:
- 4
- Baths:
- 4
- Interior Desc:
- 1st Floor Laundry
- Appliances Included:
- Electric Cooktop, ENERGY STAR Qual Dishwshr, ENERGY STAR Qual Dryer, Range Hood, Wall Oven, Refrigerator, ENERGY STAR Qual Washer, Gas Stove, Water Heater
- Flooring:
- Slate/Stone, Vinyl, Wood
- Heating Cooling Fuel:
- Water Heater:
- Basement Desc:
- Bulkhead, Concrete, Concrete Floor, Full
Exterior Features
- Style of Residence:
- Cape
- House Color:
- Green
- Time Share:
- No
- Resort:
- No
- Exterior Desc:
- Exterior Details:
- Partial Fence , Screened Porch
- Amenities/Services:
- Land Desc.:
- Landscaped, Wooded
- Suitable Land Usage:
- Roof Desc.:
- Asphalt Shingle
- Driveway Desc.:
- Gravel
- Foundation Desc.:
- Concrete
- Sewer Desc.:
- On-Site Septic Exists
- Garage/Parking:
- Yes
- Garage Spaces:
- 2
- Road Frontage:
- 0
Other Information
- List Date:
- 2025-06-21
- Last Updated:


