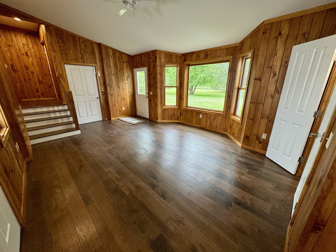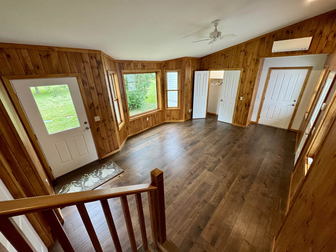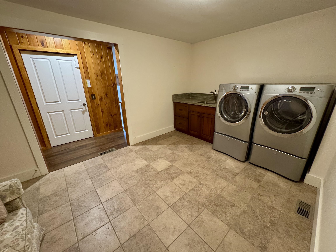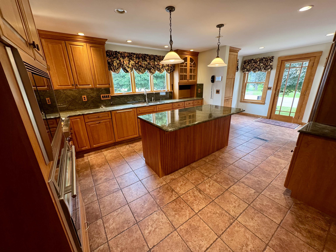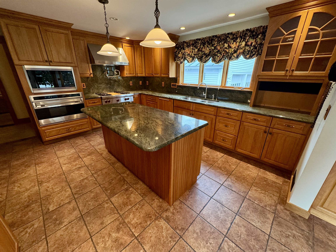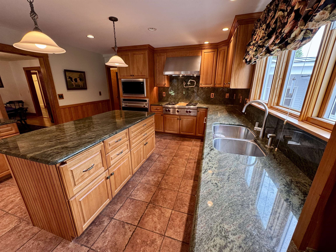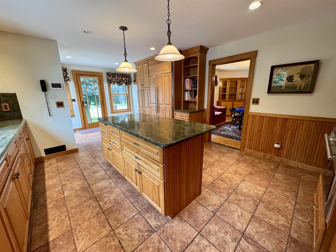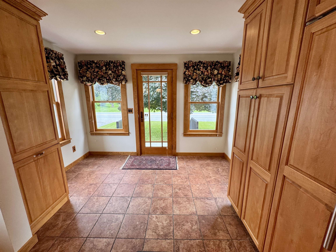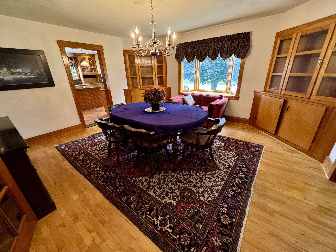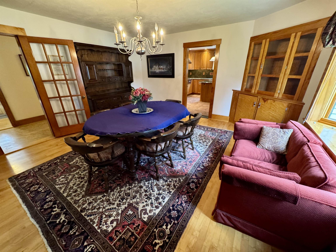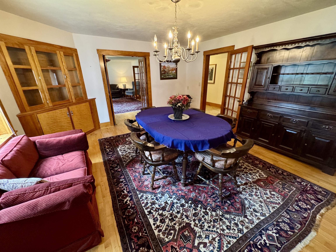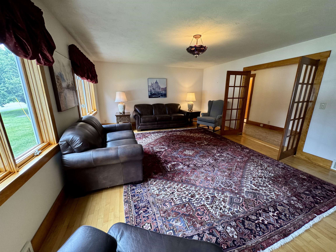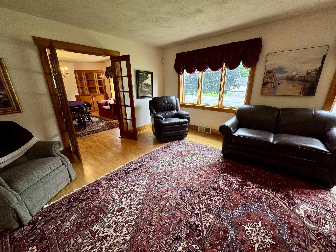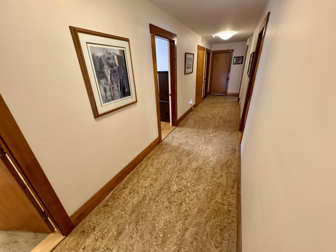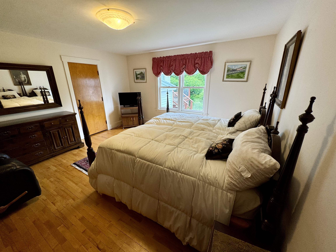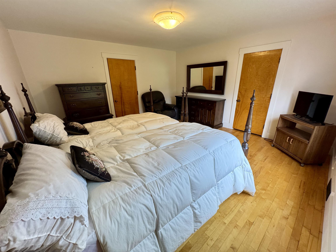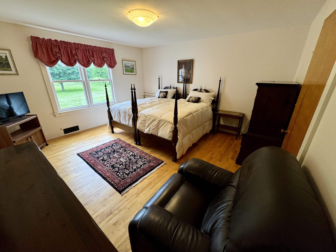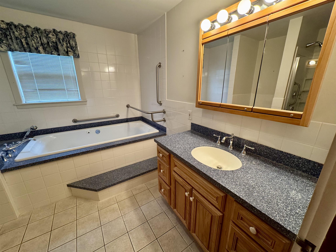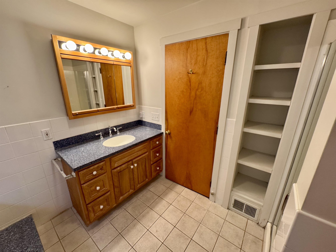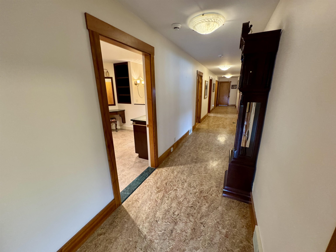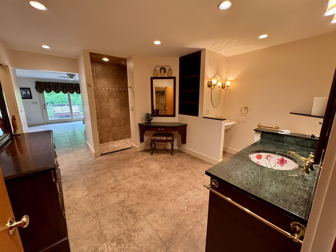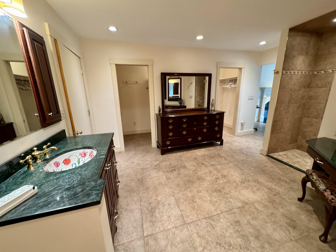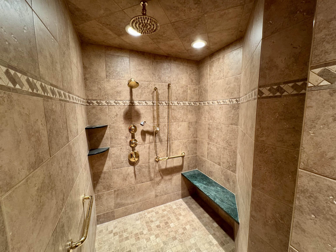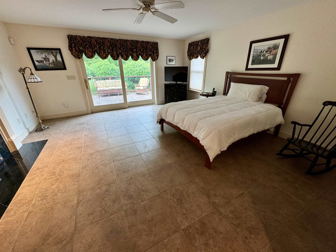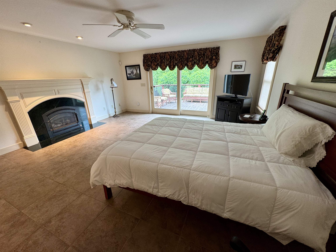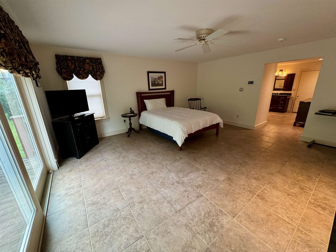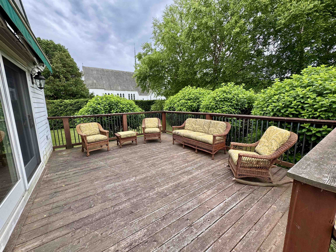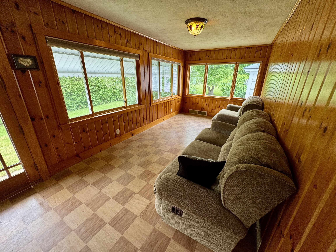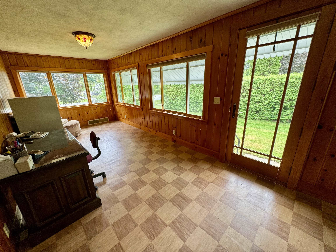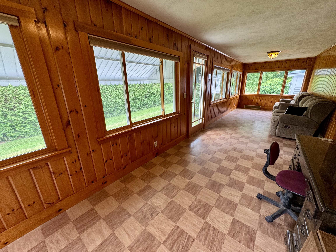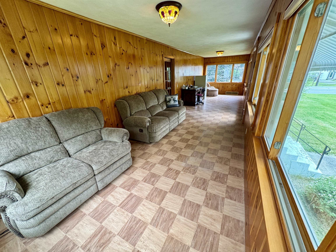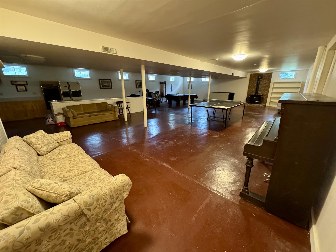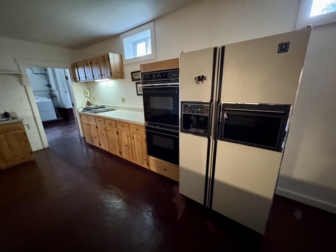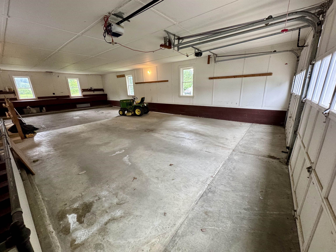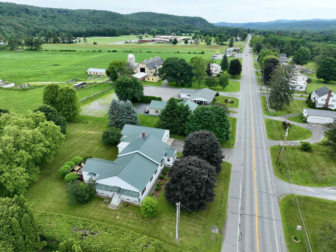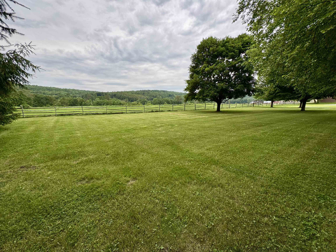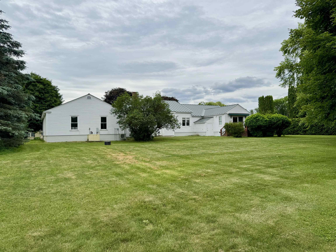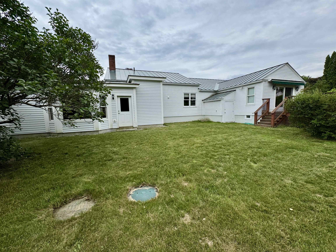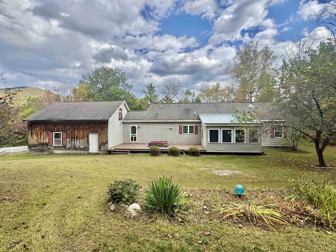1 of 44
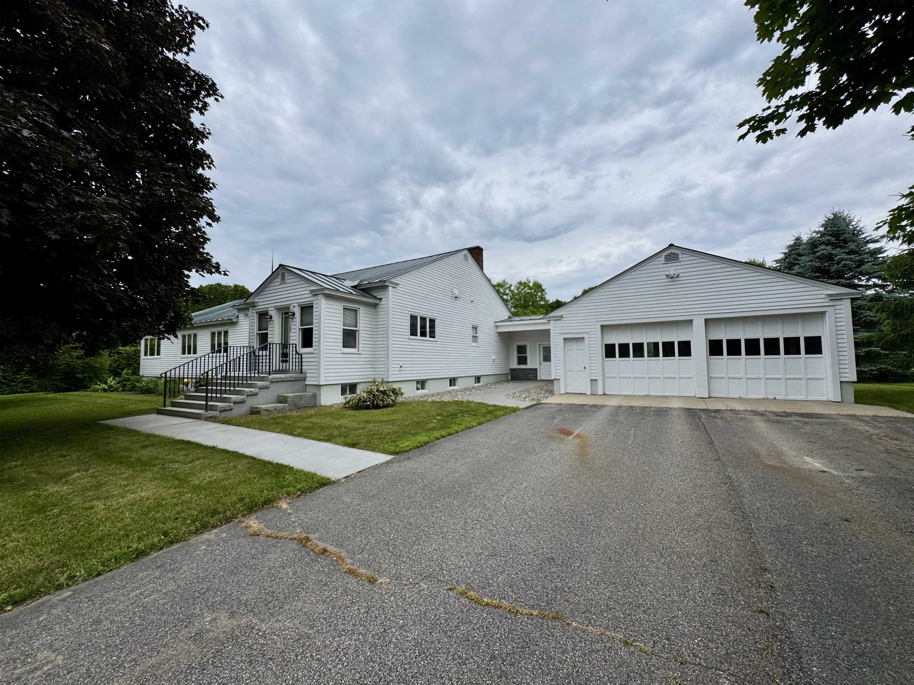
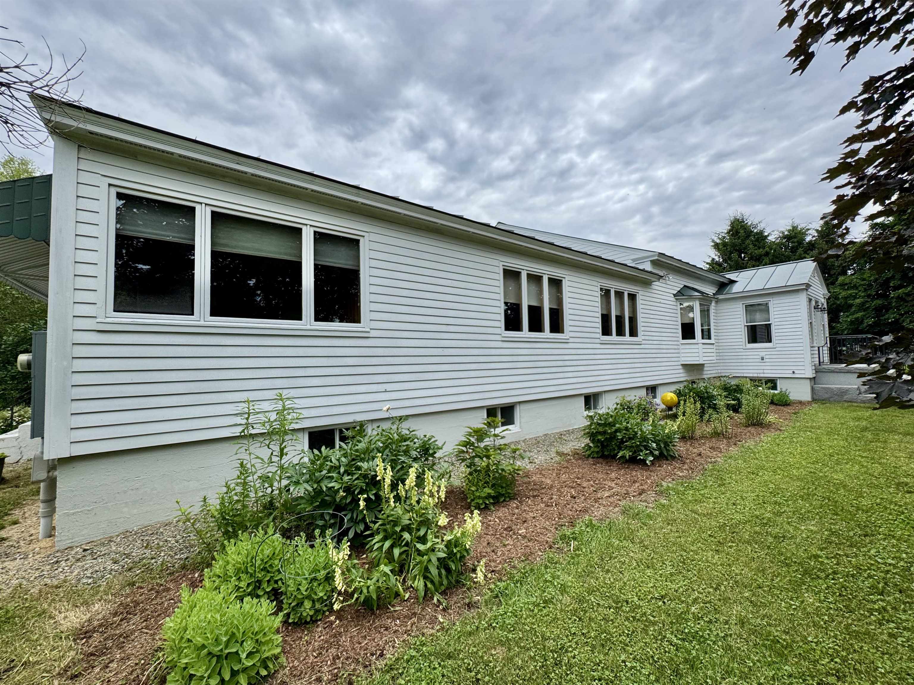
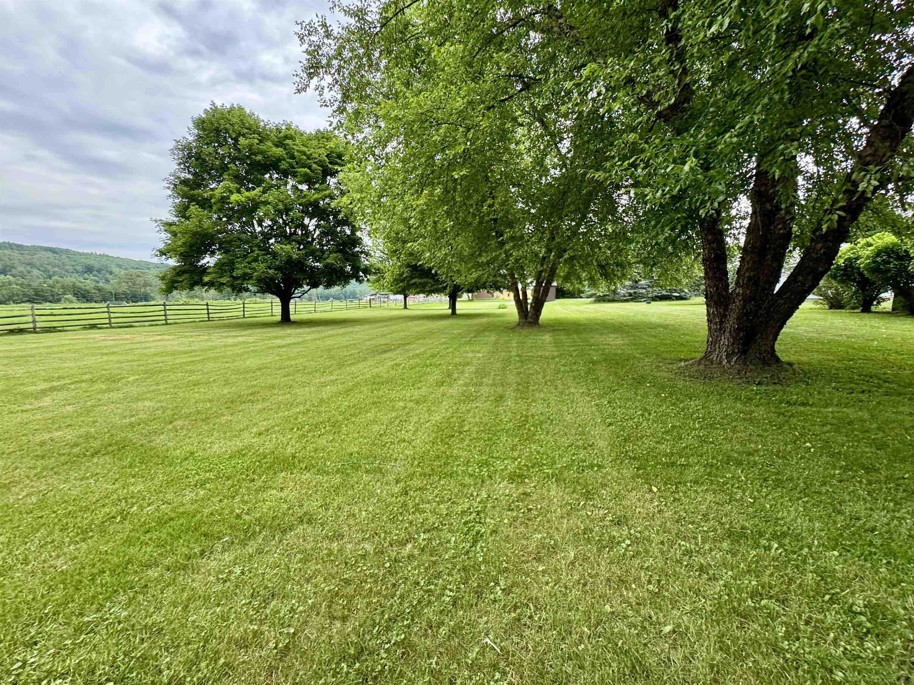
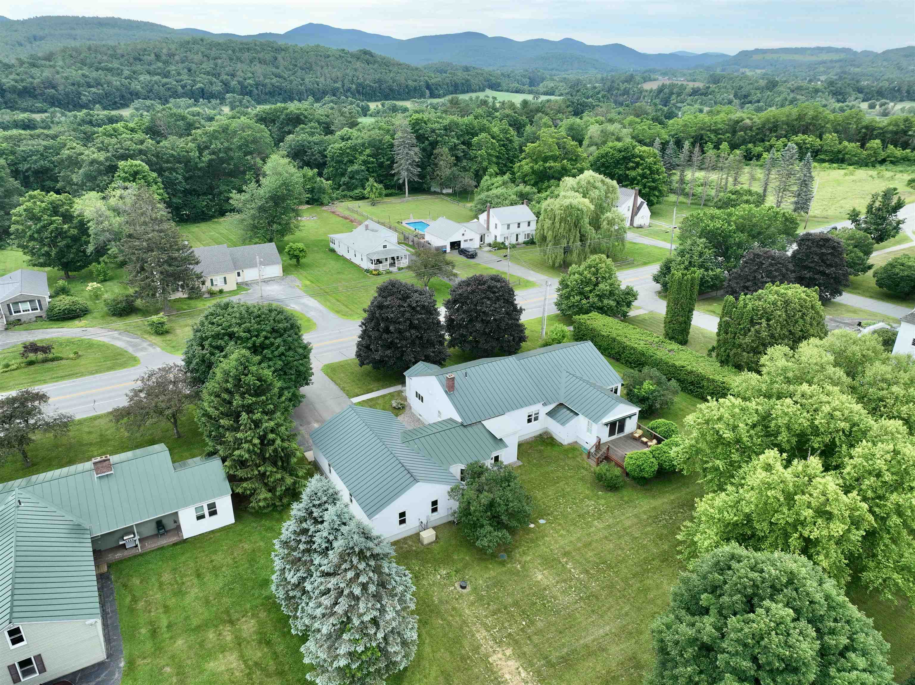
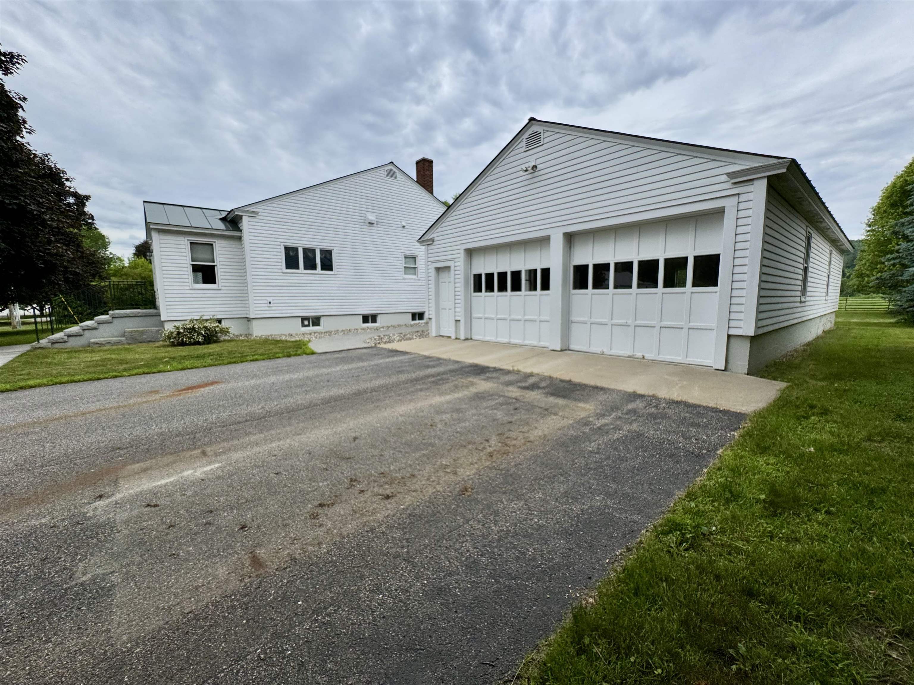
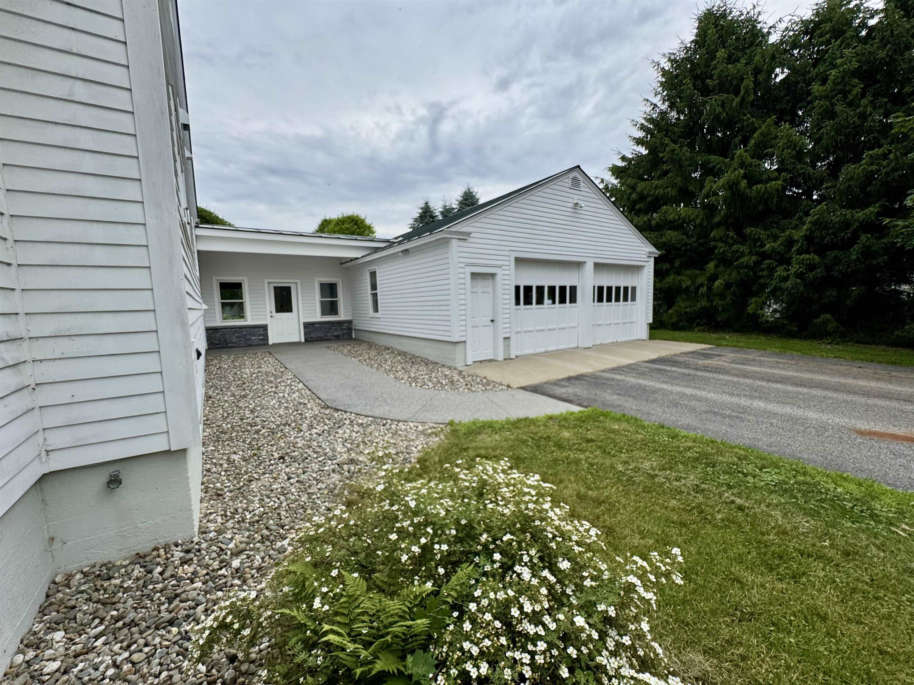
General Property Information
- Property Status:
- Active
- Price:
- $499, 000
- Assessed:
- $0
- Assessed Year:
- County:
- VT-Orange
- Acres:
- 0.95
- Property Type:
- Single Family
- Year Built:
- 1951
- Agency/Brokerage:
- Chuck Clifford
Four Seasons Sotheby's Int'l Realty - Bedrooms:
- 2
- Total Baths:
- 3
- Sq. Ft. (Total):
- 5692
- Tax Year:
- 2024
- Taxes:
- $11, 109
- Association Fees:
A hidden gem. Modest on the outside and yet quite extraordinary on the inside. This house is extremely well built with a beautiful, private landscaped backyard with mature trees and bushes. The main floor has a modern kitchen with custom cherry cabinets, granite countertops, and a Wolf stove. The dining room, with French glass doors on each end offering privacy and beauty, connects the kitchen with the large living room. A large, bright, master suite with walk-out deck and gas fireplace, creates a tranquil private space. Walk-in tile shower easily accommodates a wheelchair, if needed. A full bath with Jacuzzi is easily accessible to kitchen/dining area and guest bedroom. Additionally, the guest bedroom has a large walk-in closet and soothing backyard view. At the south end is a bright sun porch which would make a great office, extra bedroom or both. An inside elevator goes from ground floor to the basement. This incredible built-out basement has an entertainment kitchen with full cooking area, laundry room with a bathroom and shower, pool table, ping pong table, large pantry, bar, and enough space to convert a portion into a bedroom or two. A spacious 4-car garage, with large, built-in work bench, is accessible to the house with a handicap ramp and attached by a large entryway room. This property is handicap accessible, conveniently located to downtown Bradford and surrounding shopping, and to I-91. This is a house built using superb craftsmanship, materials, and thought.
Interior Features
- # Of Stories:
- 1
- Sq. Ft. (Total):
- 5692
- Sq. Ft. (Above Ground):
- 3220
- Sq. Ft. (Below Ground):
- 2472
- Sq. Ft. Unfinished:
- 0
- Rooms:
- 8
- Bedrooms:
- 2
- Baths:
- 3
- Interior Desc:
- Blinds, Cedar Closet, Dining Area, Draperies, Elevator, Passenger Elevator, Gas Fireplace, Kitchen Island, Laundry Hook-ups, Walk-in Closet, 1st Floor Laundry, Basement Laundry, Walkup Attic
- Appliances Included:
- Gas Cooktop, Dishwasher, Dryer, Range Hood, Freezer, Double Oven, Wall Oven, Gas Range, Refrigerator, Washer, Gas Water Heater, Owned Water Heater
- Flooring:
- Ceramic Tile, Combination, Hardwood, Slate/Stone
- Heating Cooling Fuel:
- Water Heater:
- Basement Desc:
- Bulkhead, Climate Controlled, Concrete, Concrete Floor, Finished, Full, Partially Finished, Interior Access, Basement Stairs
Exterior Features
- Style of Residence:
- Ranch
- House Color:
- White
- Time Share:
- No
- Resort:
- Exterior Desc:
- Exterior Details:
- Deck
- Amenities/Services:
- Land Desc.:
- Landscaped, Level, Open
- Suitable Land Usage:
- Roof Desc.:
- Standing Seam
- Driveway Desc.:
- Paved
- Foundation Desc.:
- Concrete
- Sewer Desc.:
- Private
- Garage/Parking:
- Yes
- Garage Spaces:
- 4
- Road Frontage:
- 164
Other Information
- List Date:
- 2025-06-26
- Last Updated:


