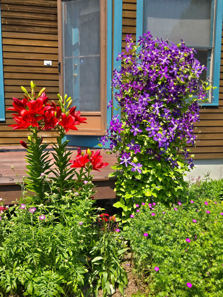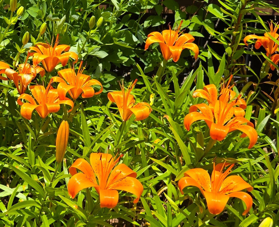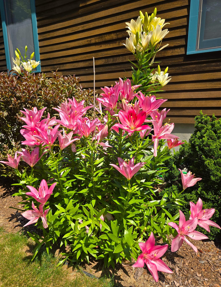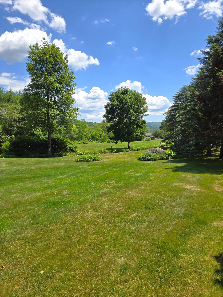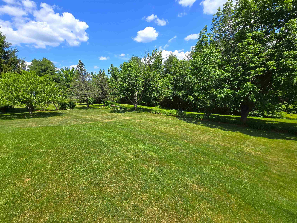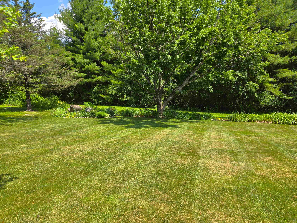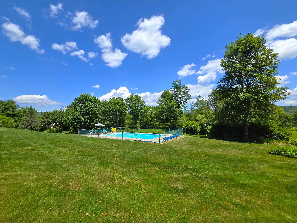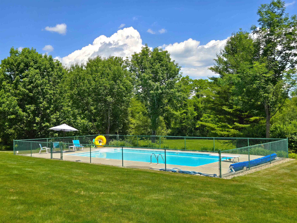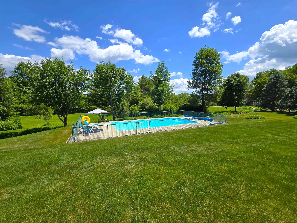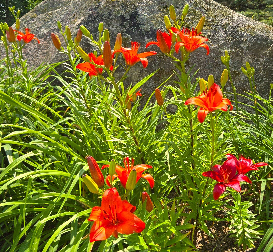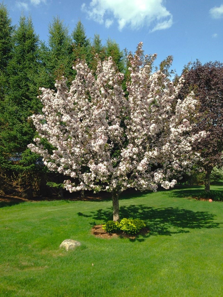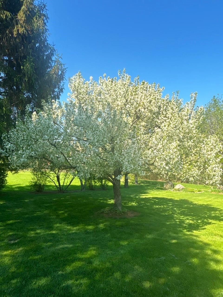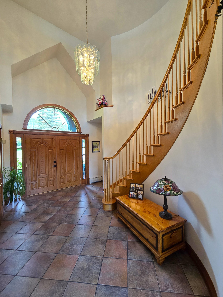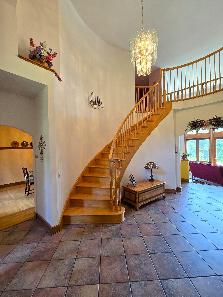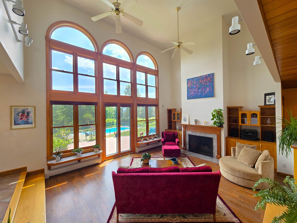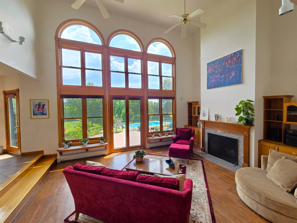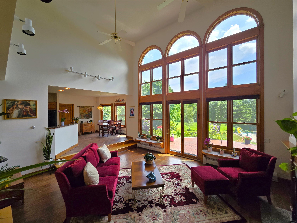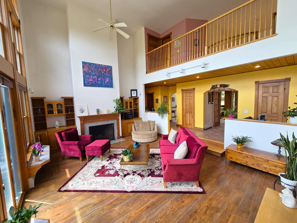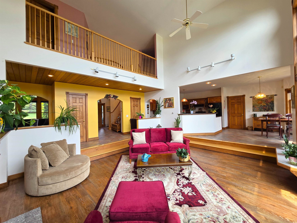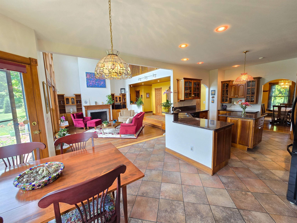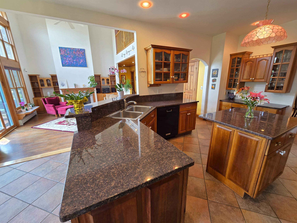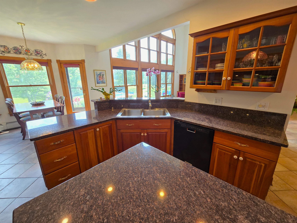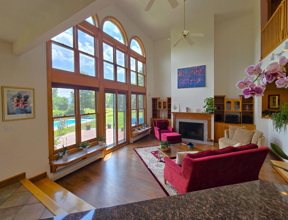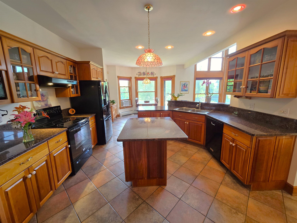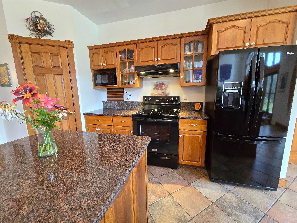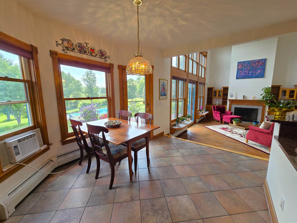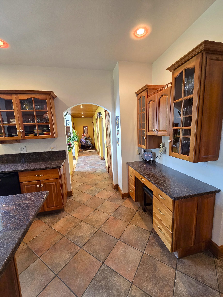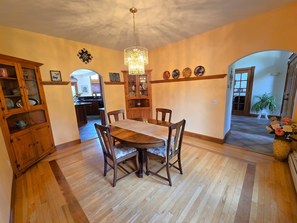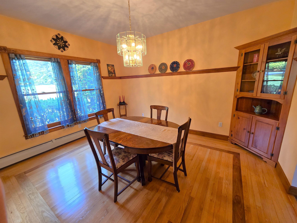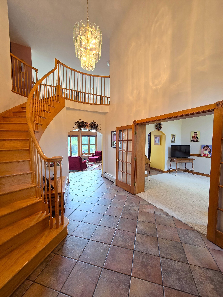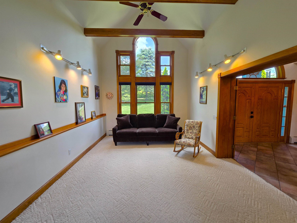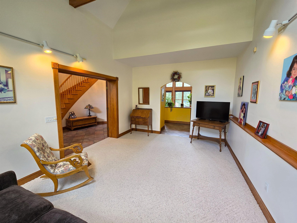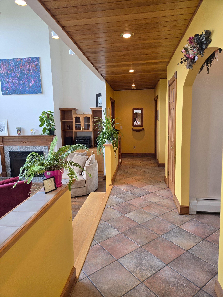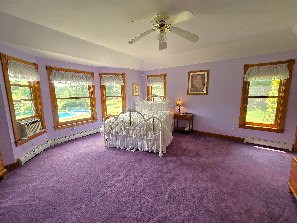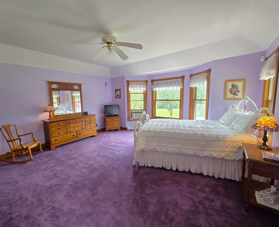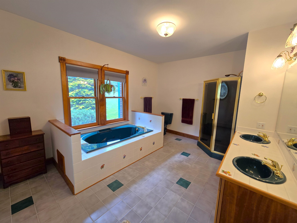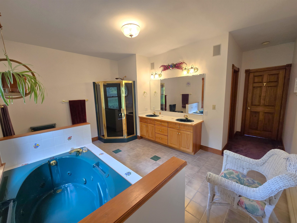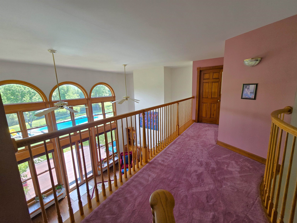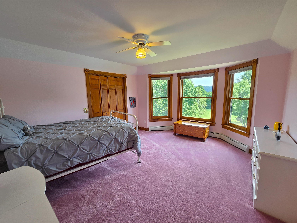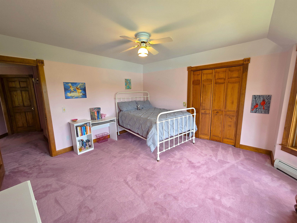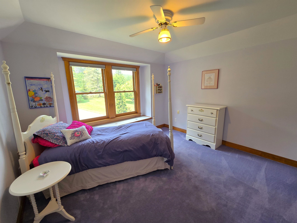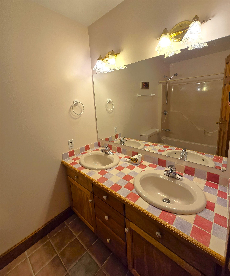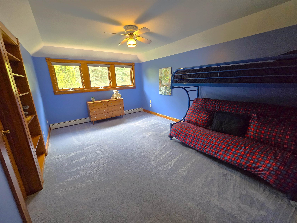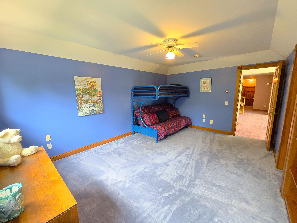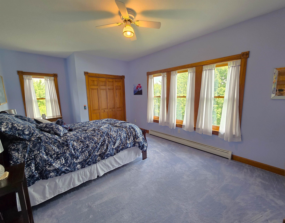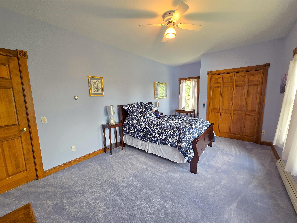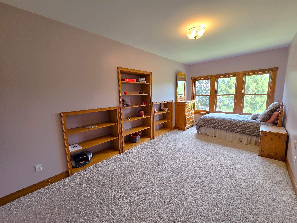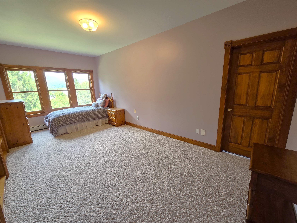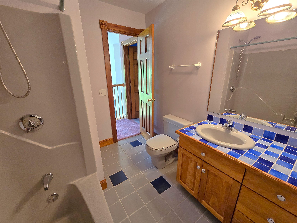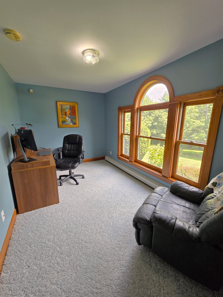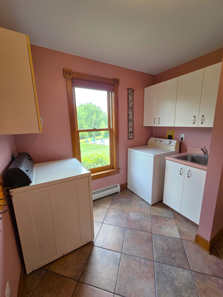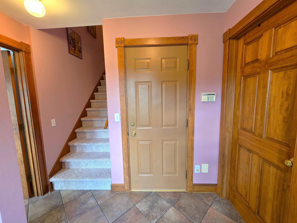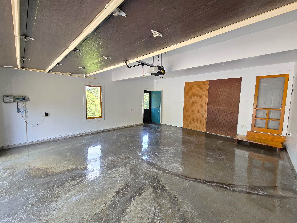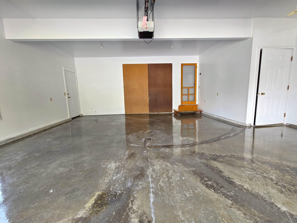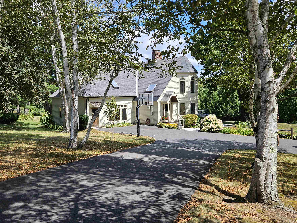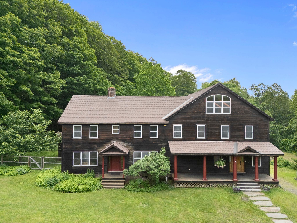1 of 60
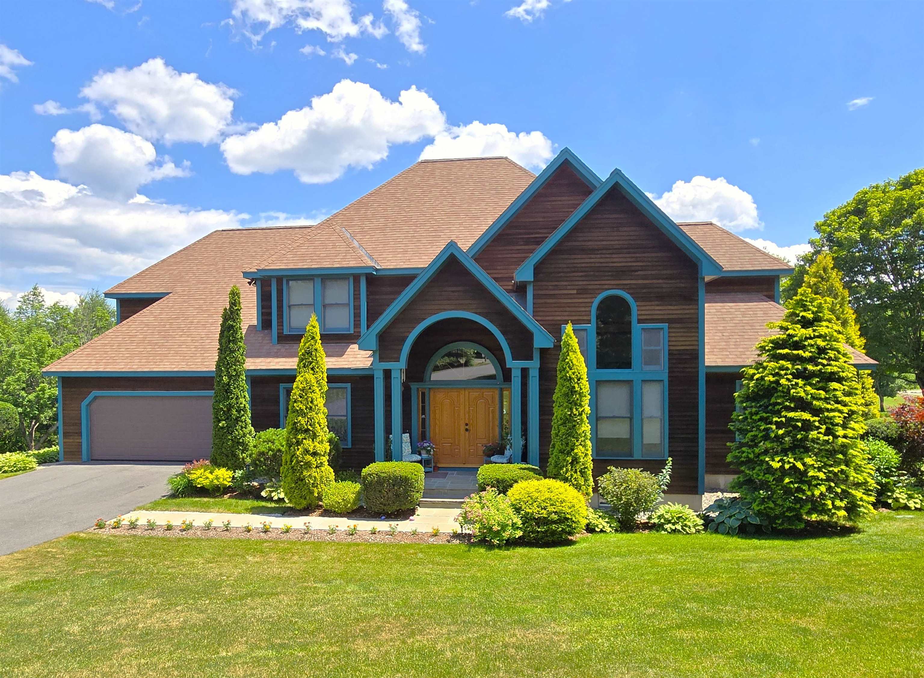
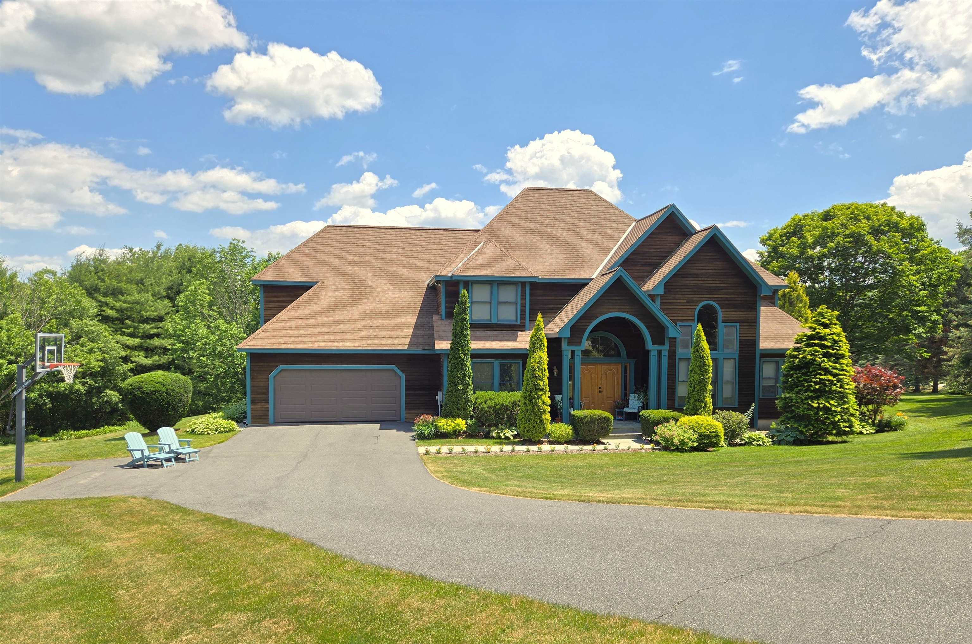
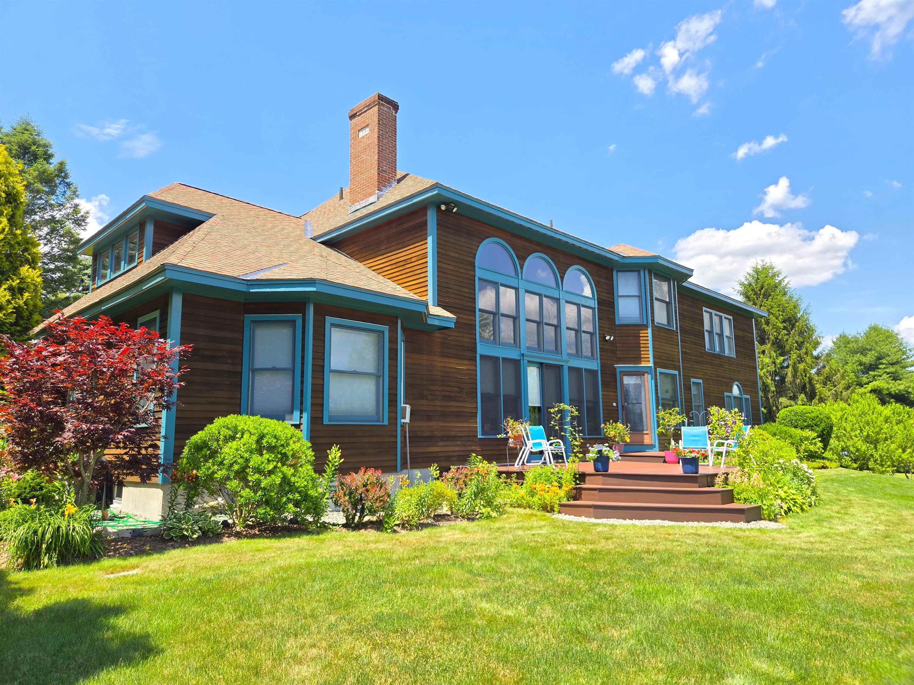
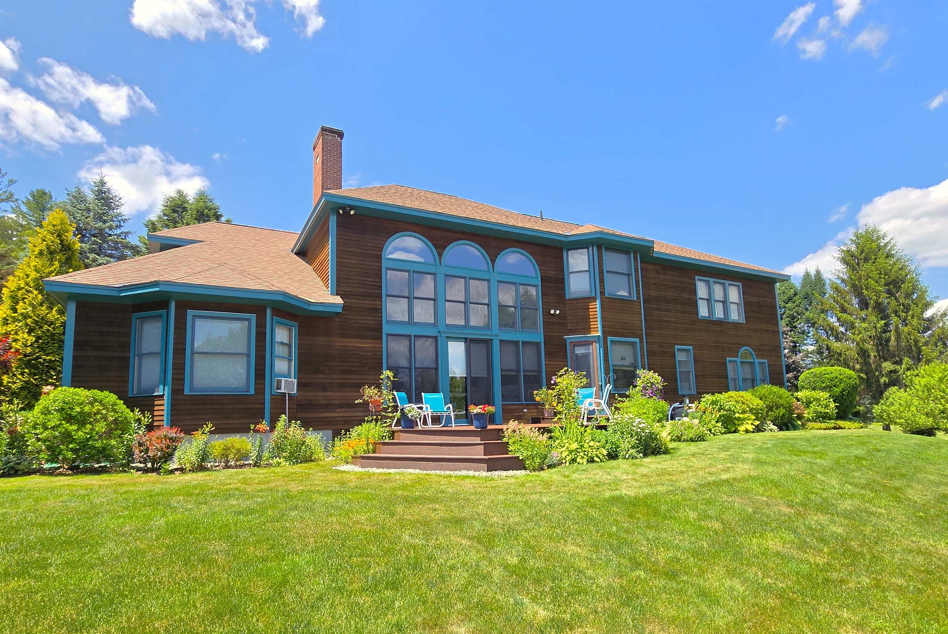
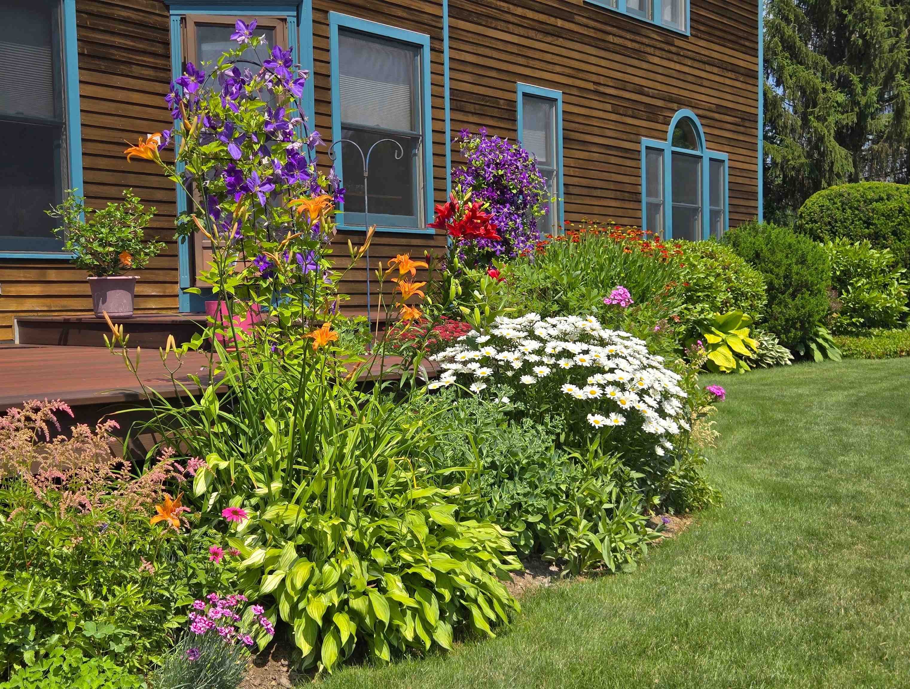
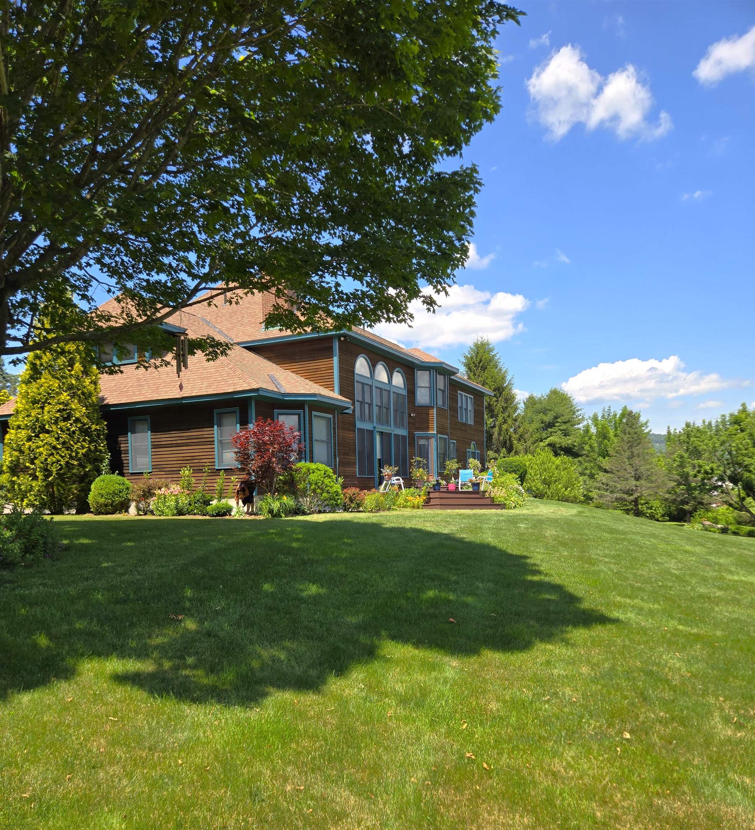
General Property Information
- Property Status:
- Active Under Contract
- Price:
- $899, 000
- Assessed:
- $0
- Assessed Year:
- County:
- VT-Windham
- Acres:
- 1.08
- Property Type:
- Single Family
- Year Built:
- 1994
- Agency/Brokerage:
- Dan Normandeau
Berkley & Veller Greenwood Country - Bedrooms:
- 4
- Total Baths:
- 4
- Sq. Ft. (Total):
- 3685
- Tax Year:
- 2024
- Taxes:
- $17, 648
- Association Fees:
Situated in Brattleboro’s premier, rural neighborhood, this much-loved home is a masterclass in thoughtful design, meticulous construction, & refined living. A grand dbl-door foyer welcomes you into a soaring entry hall that flows seamlessly into a sunken, dbl-height ceiling LR - complete w/ granite-surround FP, custom blt-ins, & crowned by a dramatic balcony overlook. Light pours in from every angle of the home, highlighting arch. details like trayed ceilings, plate rails, picture shelves, & bullseye rosettes that elevate every space w/ timeless elegance. The stylish kitchen - w/ cherry cabinetry, granite counters, & center island - overlooks the expansive LR & enjoys hillside views, a sunny eat-in area, & walk-in pantry. The spacious 1st-fl prim. suite features a spacious 4-fixt BA & luxurious walk-in closet. A cath.-ceiling Lib, Ofc, Ldry/MR, powder rm, & a carefree, Fibercon deck complete the main level. Upstairs, 4 BR’s, 2 full BA’s, & a cozy FR provide many options. Outside, enjoy manicured, irrigated, weed-free lawns (the envy of the local country club), dozens of blooming lily varietals, & a 20x40 in-ground pool w/diving board. Extras incl. a 2-car garage, expansive basement, Tesla battery, & cntl fire/sec. sys. 160-ac conserved parcel w/ easy trail access at cul-de-sac. Close to town, yet incredibly peaceful - minutes to shopping, Amtrak, hospital, golf, schools, & recreation. A remarkable blend of tranquility & accessibility. Sched. your private viewing today!
Interior Features
- # Of Stories:
- 2
- Sq. Ft. (Total):
- 3685
- Sq. Ft. (Above Ground):
- 3685
- Sq. Ft. (Below Ground):
- 0
- Sq. Ft. Unfinished:
- 2330
- Rooms:
- 13
- Bedrooms:
- 4
- Baths:
- 4
- Interior Desc:
- Central Vacuum, Blinds, Cathedral Ceiling, Cedar Closet, Ceiling Fan, Wood Fireplace, 1 Fireplace, Kitchen Island, Natural Light, Natural Woodwork, Security, Vaulted Ceiling, Walk-in Closet, Walk-in Pantry, 1st Floor Laundry
- Appliances Included:
- Dishwasher, Dryer, Electric Range, Refrigerator, Washer, Electric Water Heater
- Flooring:
- Carpet, Ceramic Tile, Hardwood
- Heating Cooling Fuel:
- Water Heater:
- Basement Desc:
- Concrete, Full, Unfinished
Exterior Features
- Style of Residence:
- Contemporary
- House Color:
- Natural
- Time Share:
- No
- Resort:
- Exterior Desc:
- Exterior Details:
- Garden Space, In-Ground Pool, Covered Porch
- Amenities/Services:
- Land Desc.:
- Landscaped, Mountain View, Open, Trail/Near Trail, View, Walking Trails, Abuts Conservation, Near Country Club, Near Paths, Near Shopping, Near Skiing, Near Hospital, Near School(s)
- Suitable Land Usage:
- Roof Desc.:
- Architectural Shingle
- Driveway Desc.:
- Paved
- Foundation Desc.:
- Poured Concrete
- Sewer Desc.:
- Private, Septic
- Garage/Parking:
- Yes
- Garage Spaces:
- 2
- Road Frontage:
- 340
Other Information
- List Date:
- 2025-07-08
- Last Updated:


