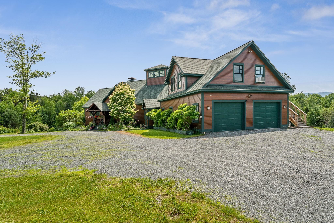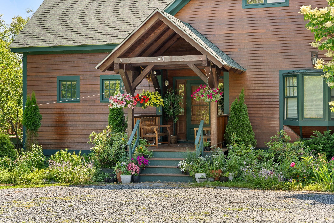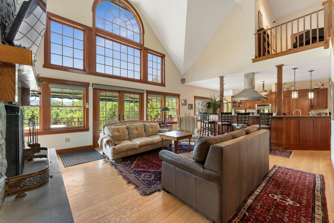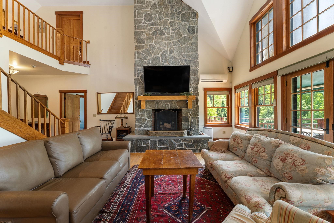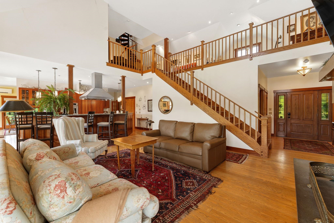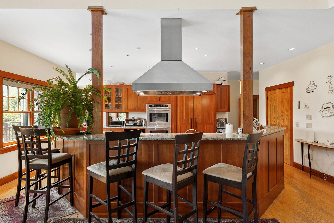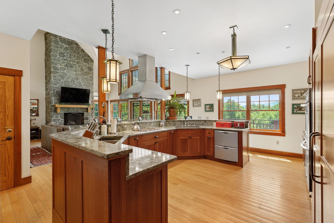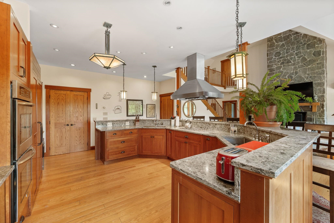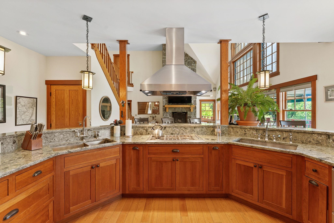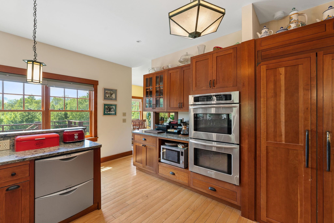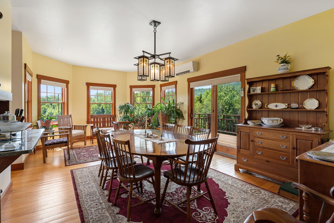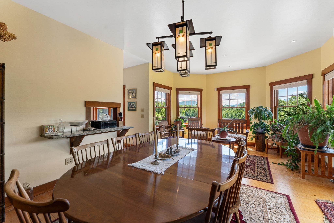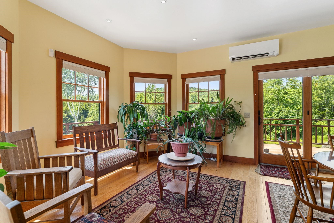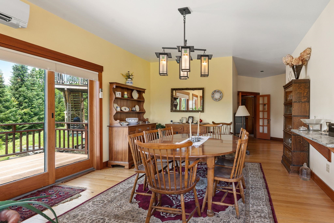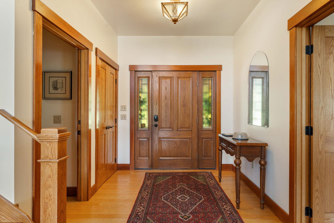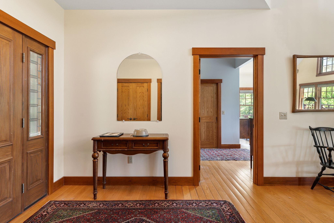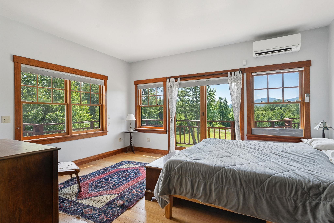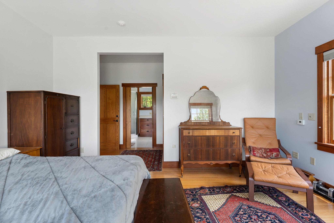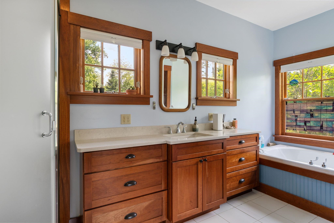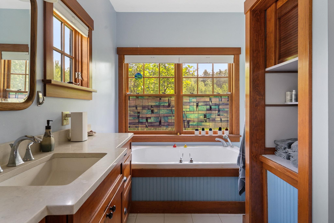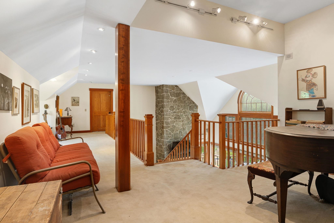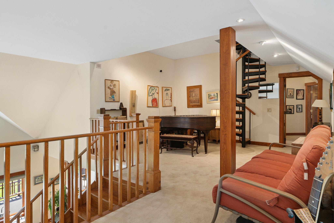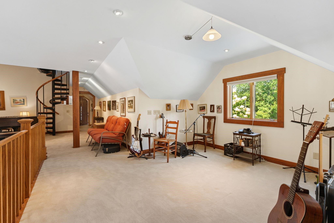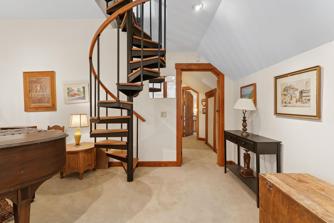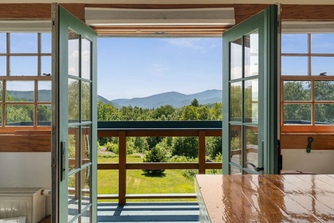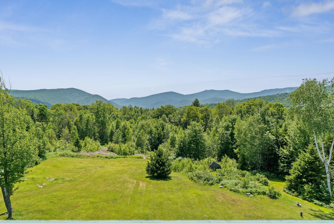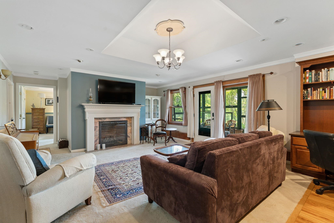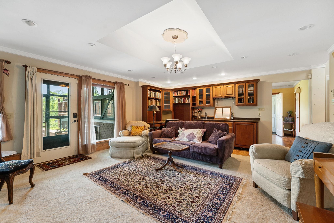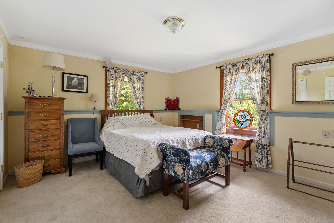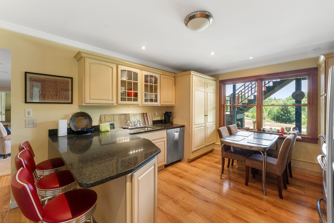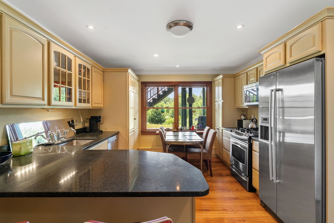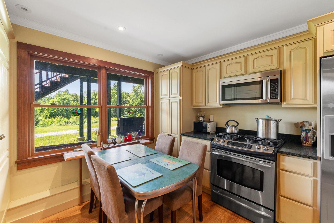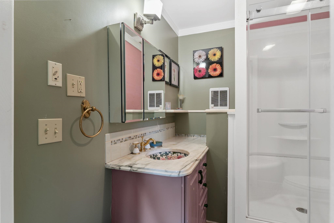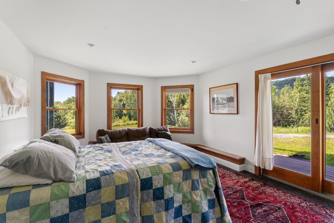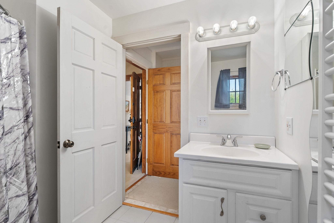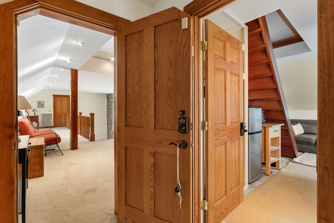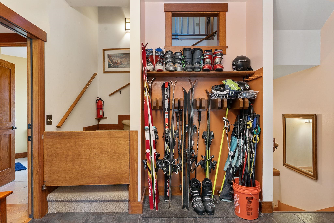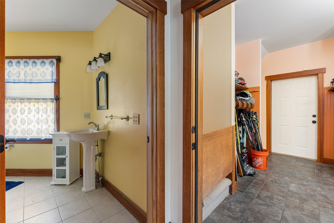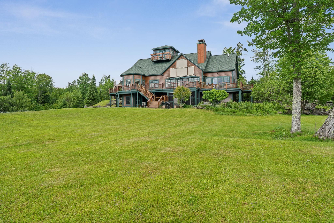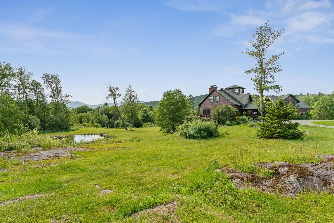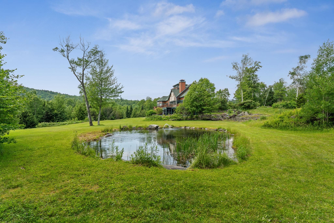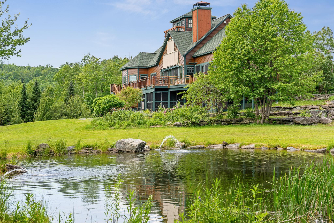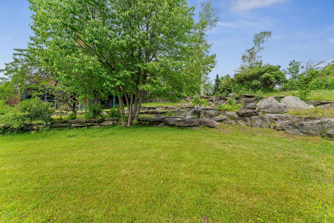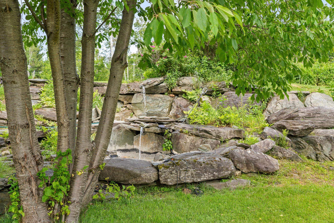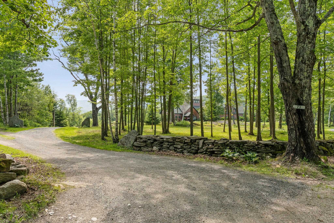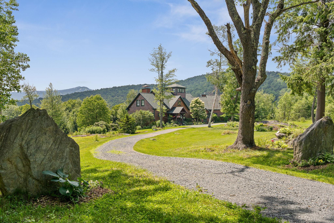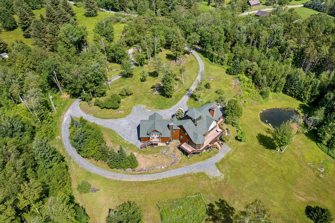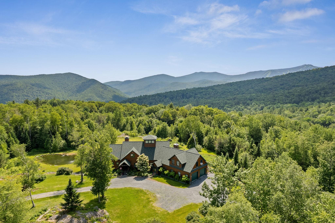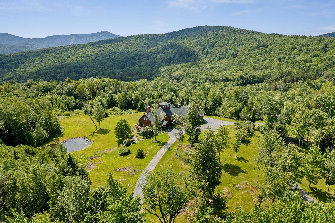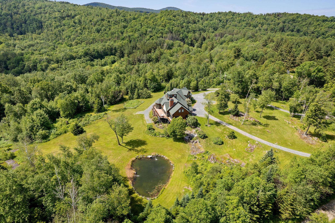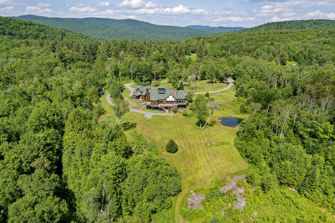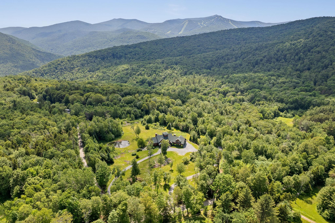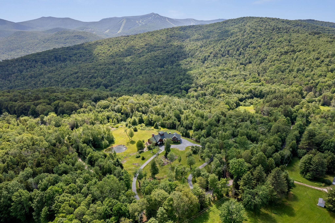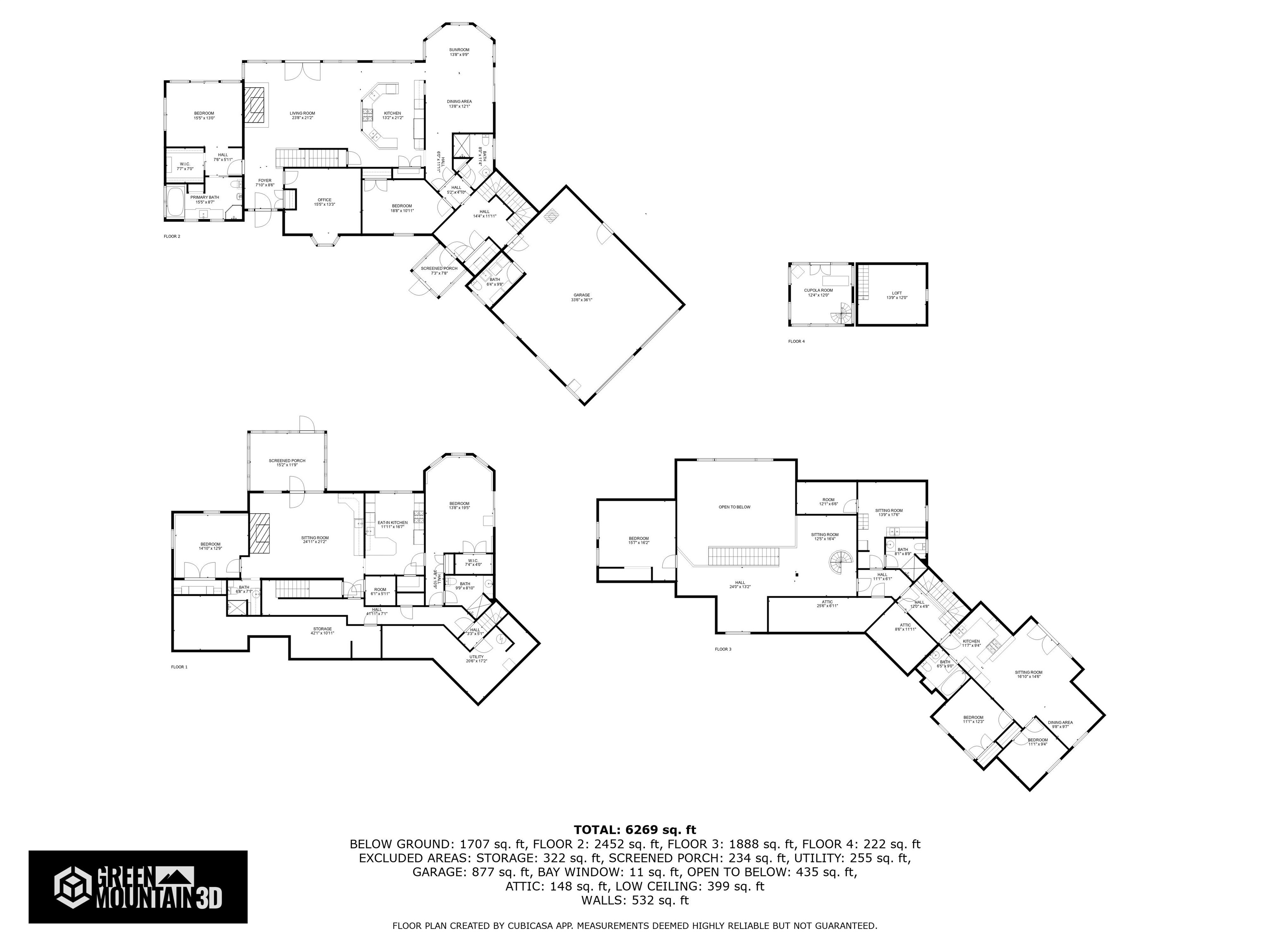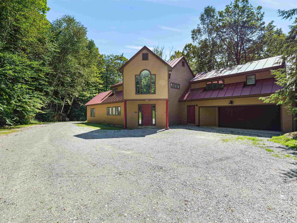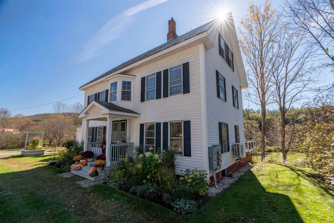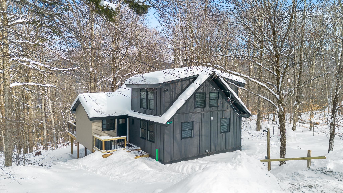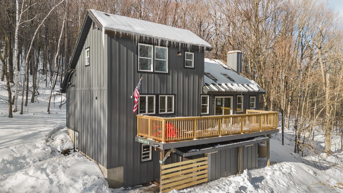1 of 60
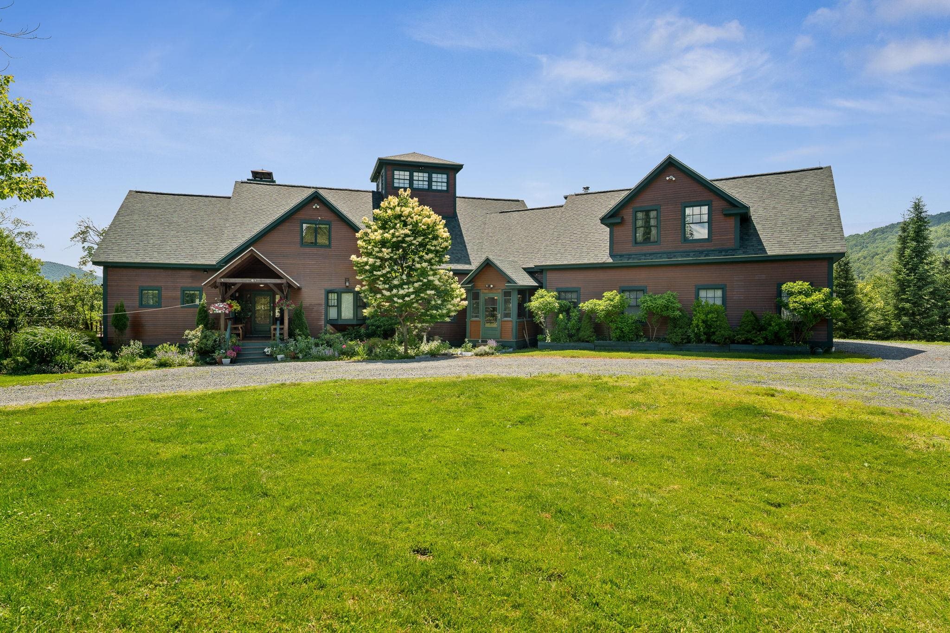
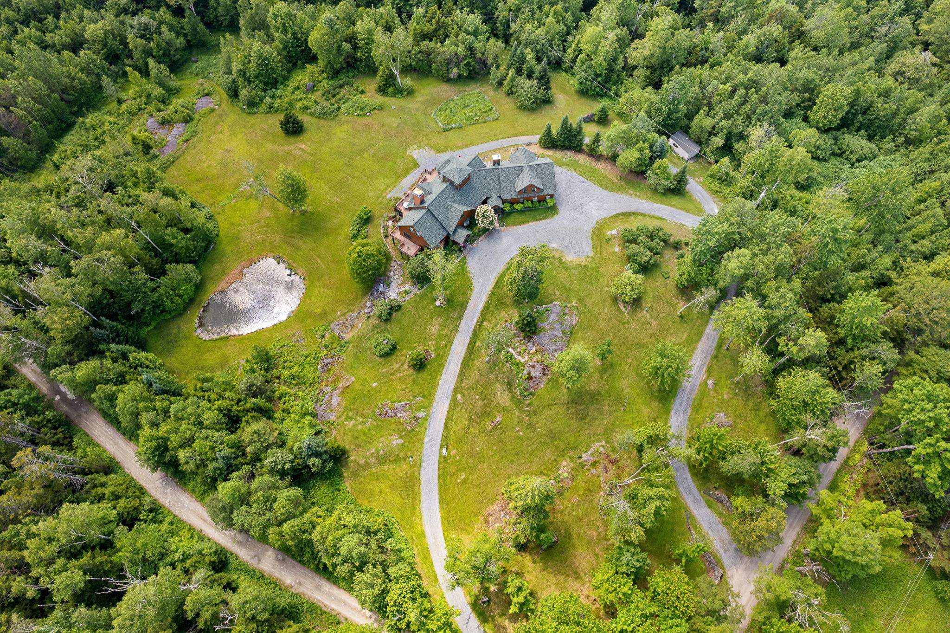
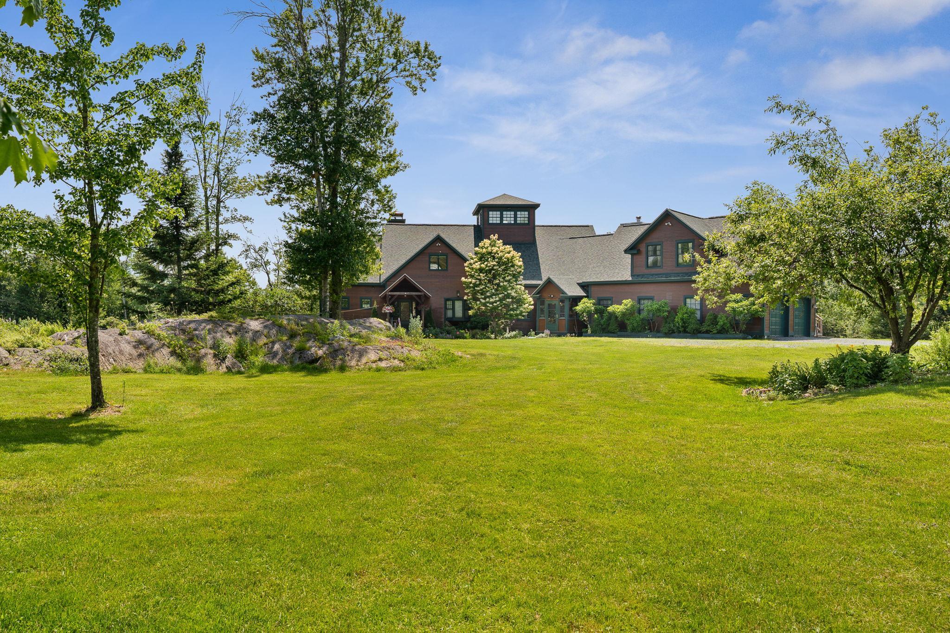
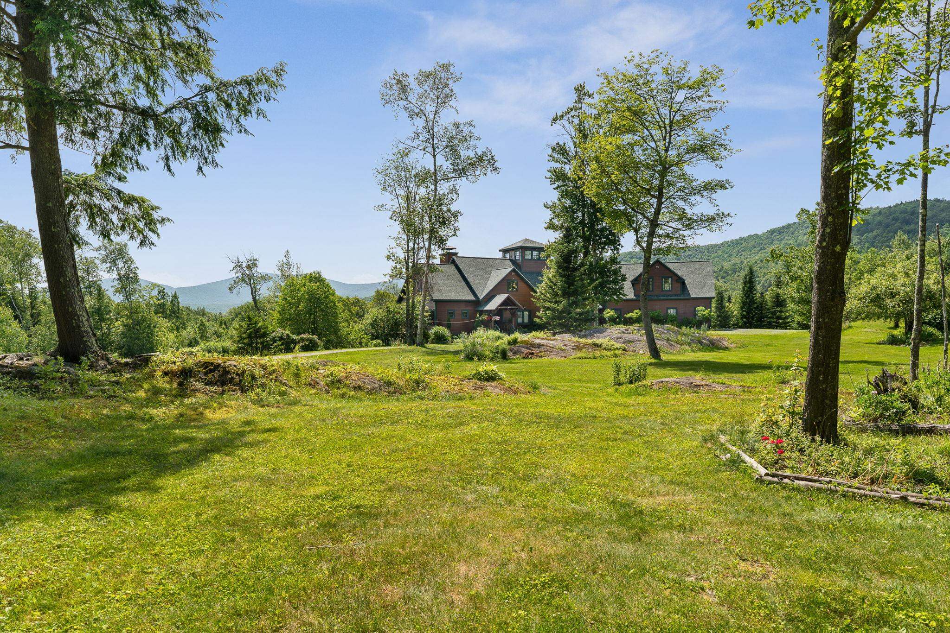
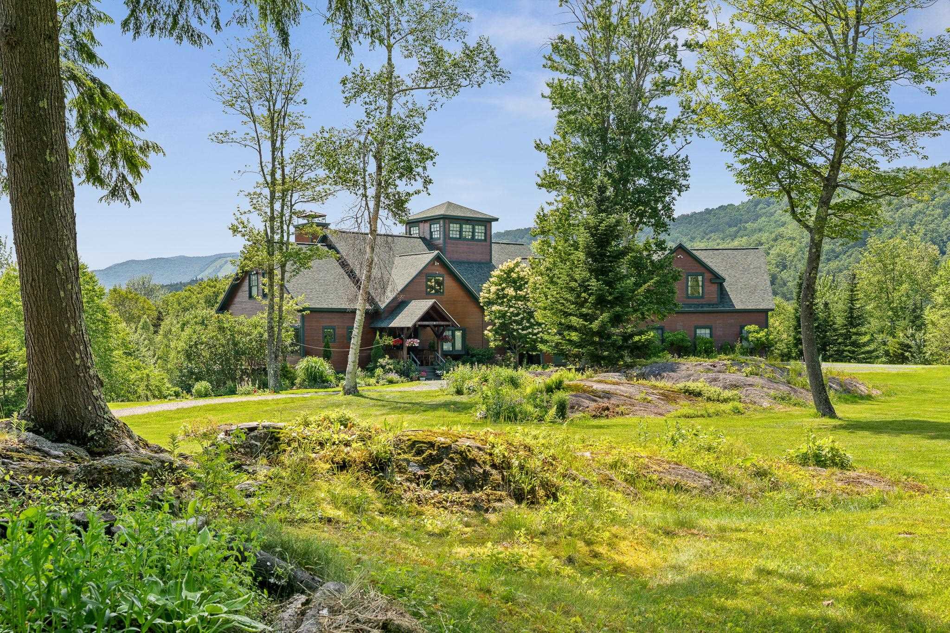
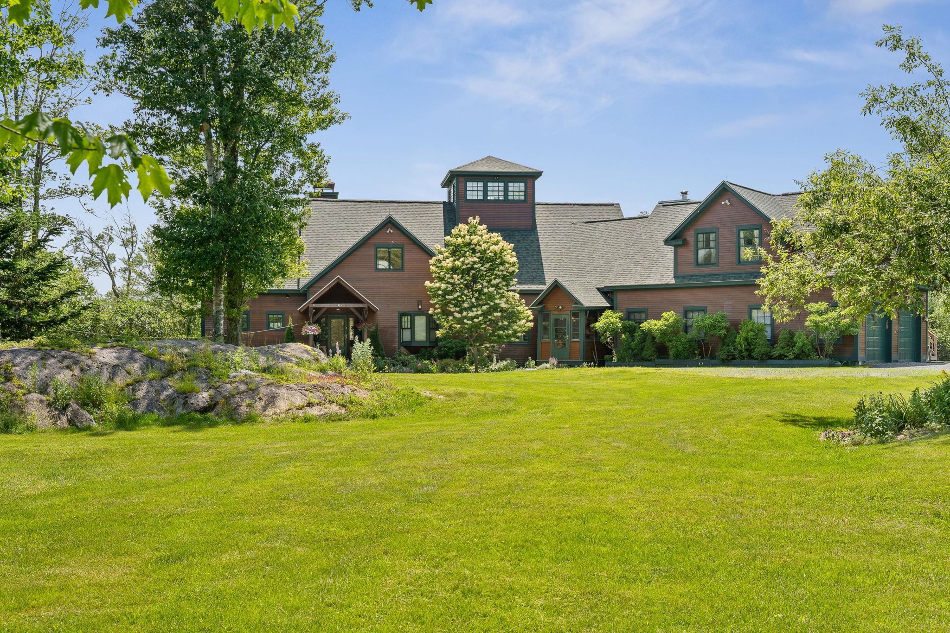
General Property Information
- Property Status:
- Active Under Contract
- Price:
- $1, 445, 000
- Assessed:
- $0
- Assessed Year:
- County:
- VT-Windsor
- Acres:
- 29.90
- Property Type:
- Single Family
- Year Built:
- 2004
- Agency/Brokerage:
- Keri Cole
Williamson Group Sothebys Intl. Realty - Bedrooms:
- 4
- Total Baths:
- 7
- Sq. Ft. (Total):
- 6269
- Tax Year:
- 2024
- Taxes:
- $36, 891
- Association Fees:
Experience elevated Vermont living with this exceptional mountaintop estate, thoughtfully designed for both comfort and flexibility. Set on nearly 30 private acres, the residence combines timeless architectural style with expansive interiors and truly breathtaking panoramic views—including sightlines to 4, 000-foot peaks and Killington’s ski trails. Inside, you’ll find a rare level of adaptability: multiple living areas, three well-appointed kitchens, seven baths, and three laundry stations, making the home ideal for multi-generational/multi-family living or income-producing guest apartments. Two discreet, private 2-bedroom suites offer independent quarters with full amenities. Accessibility is seamlessly integrated with two elevator shafts and a stair chair. Oversized windows invite sun from dawn to dusk, while a soaring great room and fourth-story cupola frame the surrounding landscape like a painting. Even the garage impresses—with space for three vehicles plus a finished retreat complete with a wood stove, bath, and laundry. Designed to complement its setting in every season, this is a truly distinctive Vermont getaway.
Interior Features
- # Of Stories:
- 2.5
- Sq. Ft. (Total):
- 6269
- Sq. Ft. (Above Ground):
- 4562
- Sq. Ft. (Below Ground):
- 1707
- Sq. Ft. Unfinished:
- 587
- Rooms:
- 15
- Bedrooms:
- 4
- Baths:
- 7
- Interior Desc:
- Blinds, Cathedral Ceiling, Ceiling Fan, Dining Area, Wood Fireplace, Hearth, In-Law Suite, Kitchen/Living, Primary BR w/ BA, Natural Light, Natural Woodwork
- Appliances Included:
- Dishwasher, Dryer, Range Hood, Freezer, Refrigerator, Washer, Gas Stove
- Flooring:
- Carpet, Hardwood, Tile
- Heating Cooling Fuel:
- Water Heater:
- Basement Desc:
- Climate Controlled, Daylight, Finished, Walkout
Exterior Features
- Style of Residence:
- Contemporary
- House Color:
- Time Share:
- No
- Resort:
- Exterior Desc:
- Exterior Details:
- Balcony, Deck, Garden Space, Outbuilding, Covered Porch
- Amenities/Services:
- Land Desc.:
- Country Setting, Mountain View, Open, Pond, Secluded, Sloping, Trail/Near Trail, View, Walking Trails, Waterfall, Near Skiing
- Suitable Land Usage:
- Roof Desc.:
- Asphalt Shingle
- Driveway Desc.:
- Gravel
- Foundation Desc.:
- Concrete
- Sewer Desc.:
- Private
- Garage/Parking:
- Yes
- Garage Spaces:
- 2
- Road Frontage:
- 0
Other Information
- List Date:
- 2025-07-09
- Last Updated:


