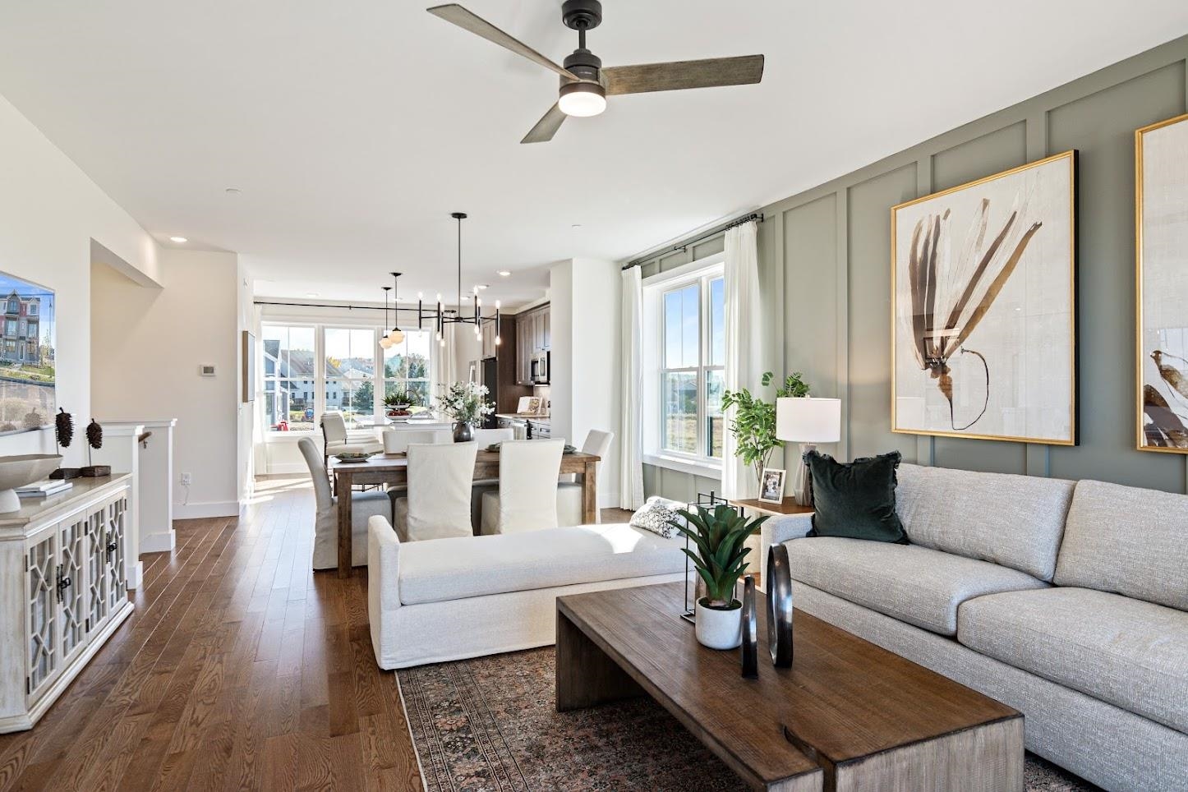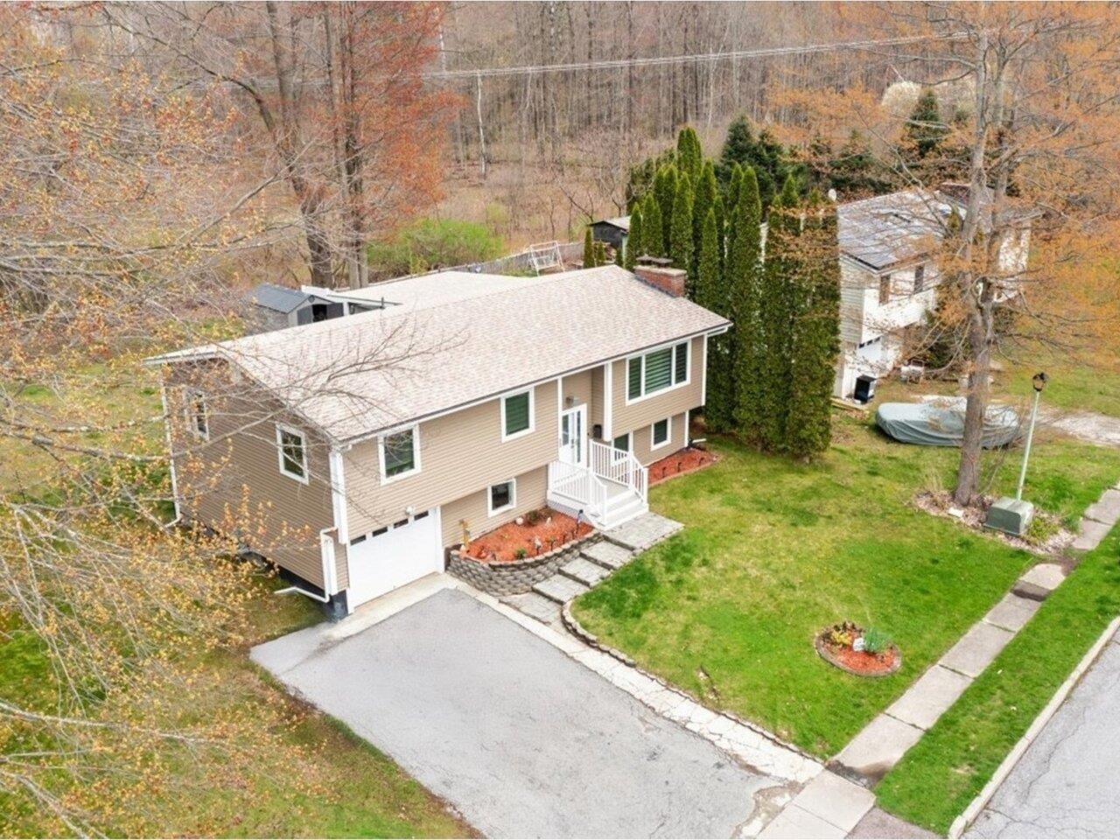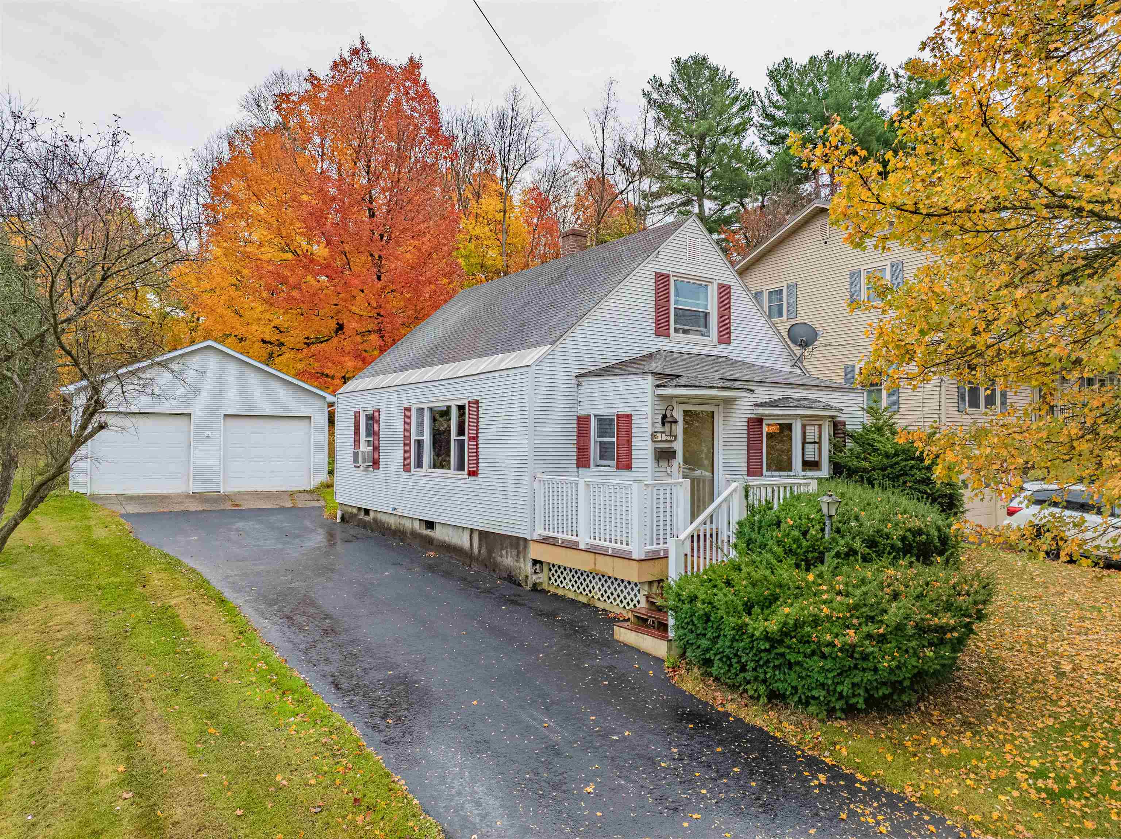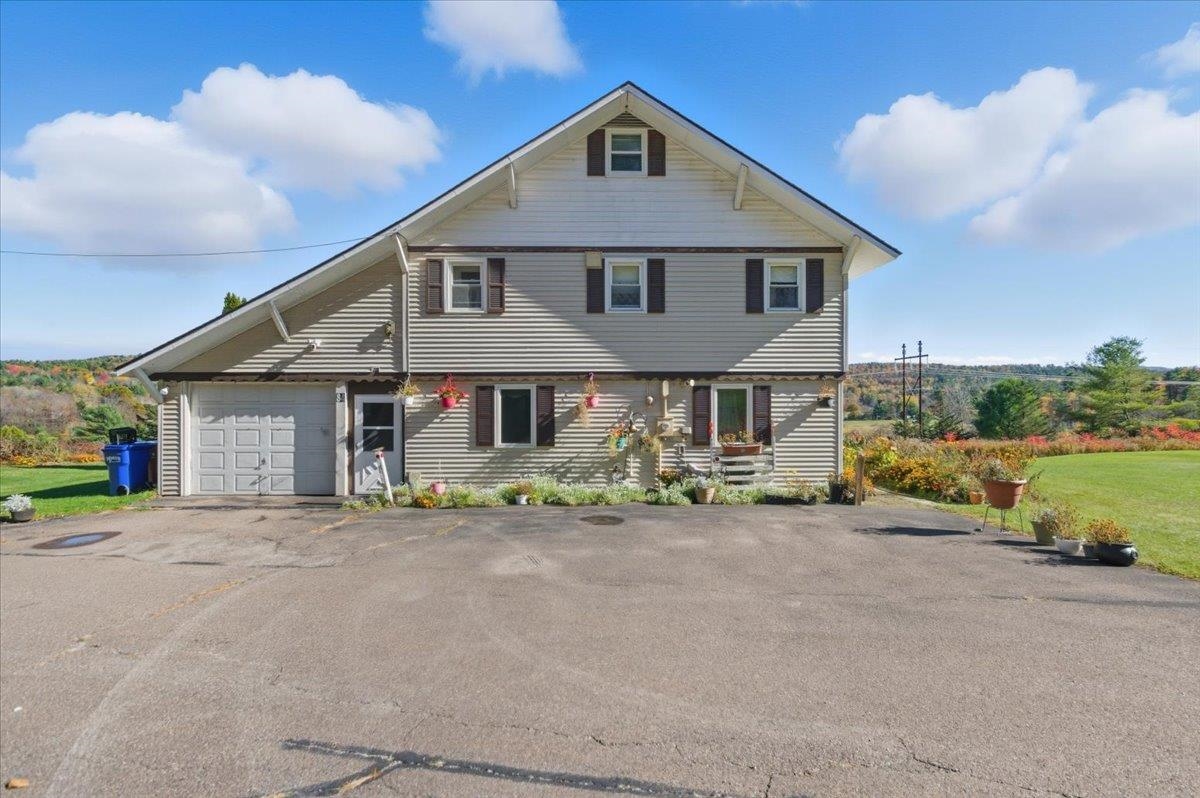1 of 40






General Property Information
- Property Status:
- Active Under Contract
- Price:
- $599, 000
- Unit Number
- 578
- Assessed:
- $0
- Assessed Year:
- County:
- VT-Chittenden
- Acres:
- 0.00
- Property Type:
- Condo
- Year Built:
- 1999
- Agency/Brokerage:
- Jana Granzella
Four Seasons Sotheby's Int'l Realty - Bedrooms:
- 3
- Total Baths:
- 3
- Sq. Ft. (Total):
- 2650
- Tax Year:
- 2025
- Taxes:
- $12, 536
- Association Fees:
Golf Course Road remains one of South Burlington’s most sought-after addresses, tucked in a quiet and welcoming neighborhood. Mature, well-maintained landscaping enhances curb appeal while creating privacy for the home’s back patio. Inside, the home features a spacious and sunny primary suite on the first floor, complete with a soaking tub, separate shower, and a walk-in closet. The casual living area is filled with morning light and anchored by a cozy gas fireplace. A bright kitchen with a large island provides ample prep space and flows seamlessly to the living and dining room area. Upstairs, a full bath, generous den, and two additional bedrooms enjoy long-range eastern views. Outdoor living is equally inviting—the bluestone patio off the living area is perfect for entertaining, gardening, grilling, or simply relaxing. Additional highlights include a two-car garage with storage and a workbench, a first-floor laundry, central air conditioning upstairs, and an efficient heat pump on the main level. This prime location offers quick access to South Burlington’s new library, shopping, the medical center, Lake Champlain, the bike path, and nearby communities. Properties on Golf Course Road are rarely available—this is a special opportunity to personalize a home in one of South Burlington’s most desirable locations.
Interior Features
- # Of Stories:
- 2
- Sq. Ft. (Total):
- 2650
- Sq. Ft. (Above Ground):
- 2650
- Sq. Ft. (Below Ground):
- 0
- Sq. Ft. Unfinished:
- 0
- Rooms:
- 7
- Bedrooms:
- 3
- Baths:
- 3
- Interior Desc:
- Dining Area, Gas Fireplace, Kitchen Island, Skylight, Walk-in Closet, 1st Floor Laundry
- Appliances Included:
- Dishwasher, Disposal, Dryer, Microwave, Electric Range, Refrigerator, Washer
- Flooring:
- Carpet, Tile, Wood
- Heating Cooling Fuel:
- Water Heater:
- Basement Desc:
Exterior Features
- Style of Residence:
- Townhouse
- House Color:
- Beige
- Time Share:
- No
- Resort:
- No
- Exterior Desc:
- Exterior Details:
- Garden Space, Patio
- Amenities/Services:
- Land Desc.:
- Condo Development, Landscaped, Level, Sidewalks, Near Country Club, Near Golf Course, Near Paths
- Suitable Land Usage:
- Roof Desc.:
- Architectural Shingle
- Driveway Desc.:
- Paved
- Foundation Desc.:
- Concrete Slab
- Sewer Desc.:
- Public
- Garage/Parking:
- Yes
- Garage Spaces:
- 2
- Road Frontage:
- 0
Other Information
- List Date:
- 2025-08-22
- Last Updated:









































