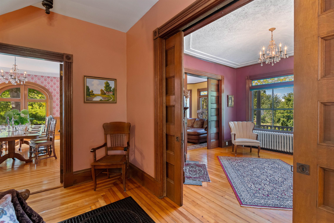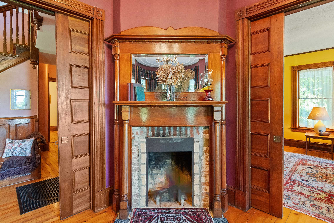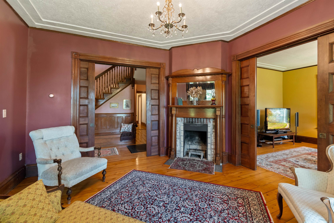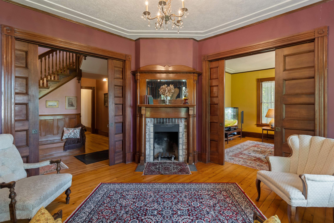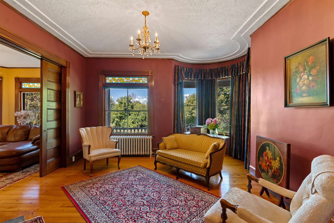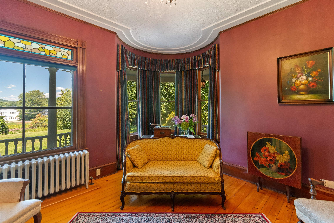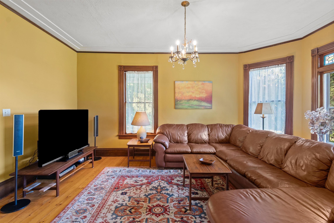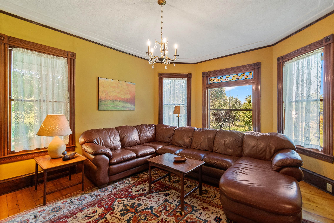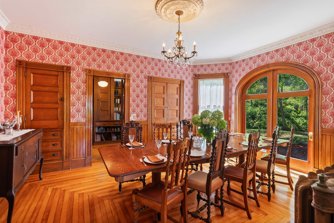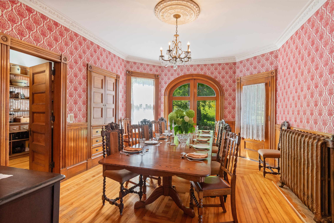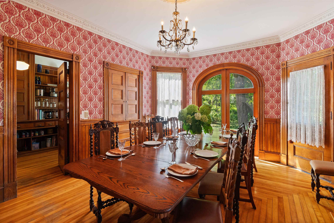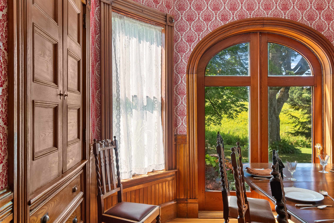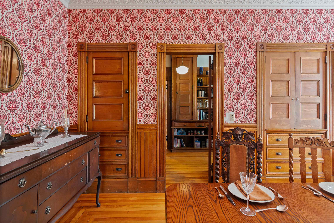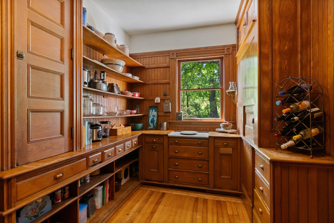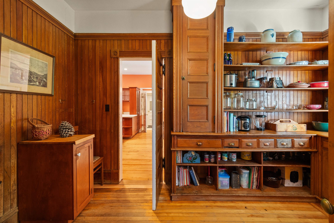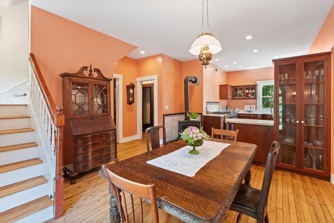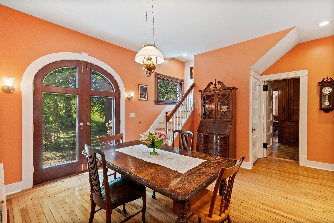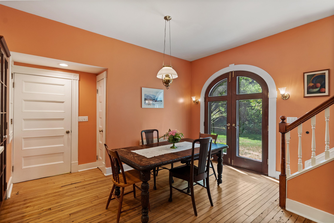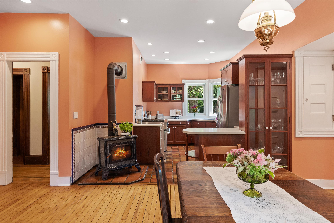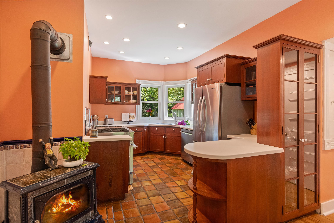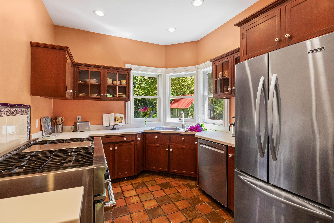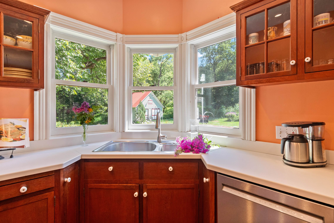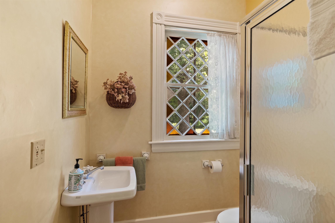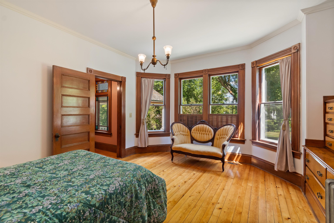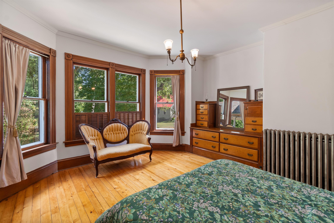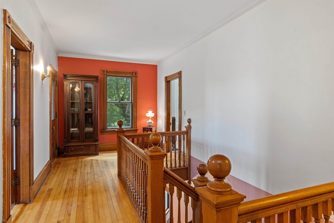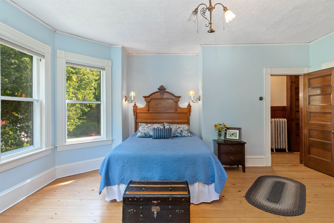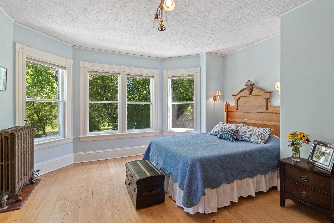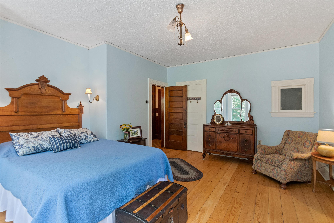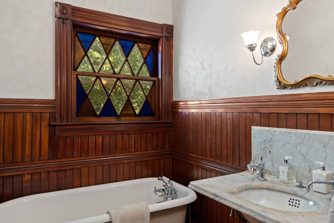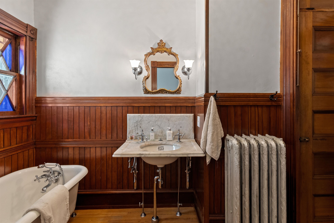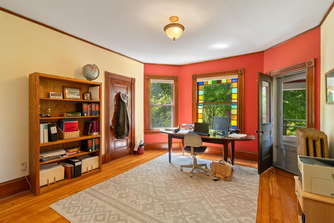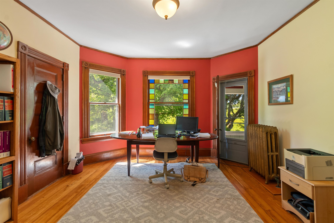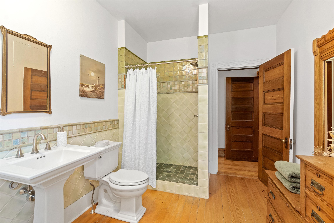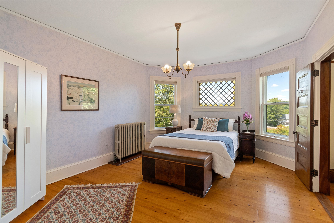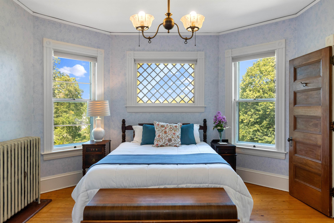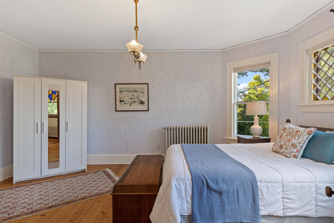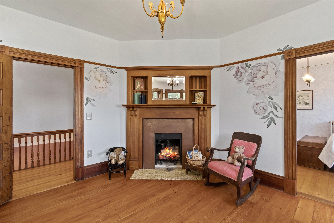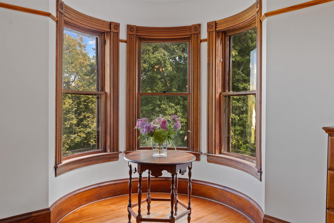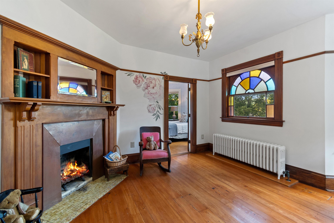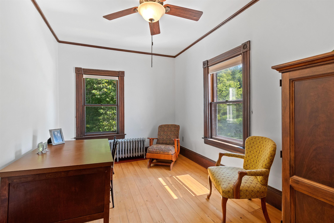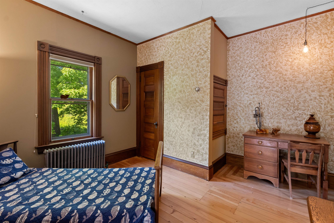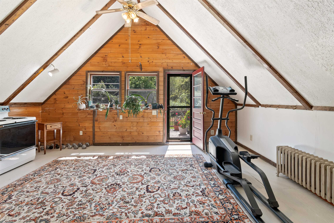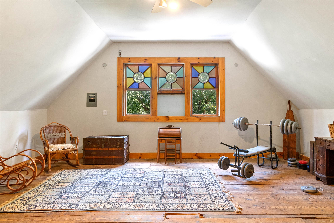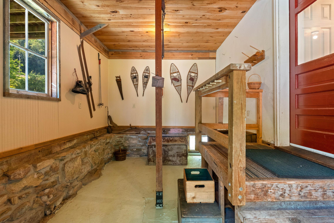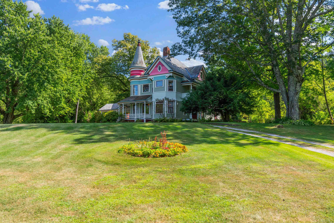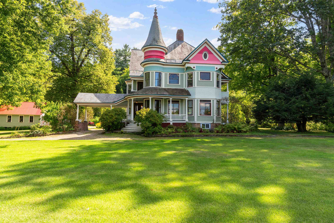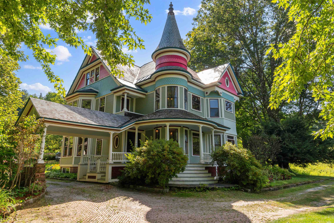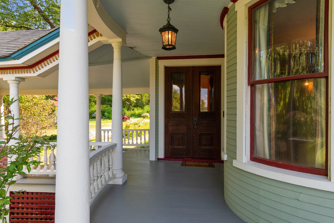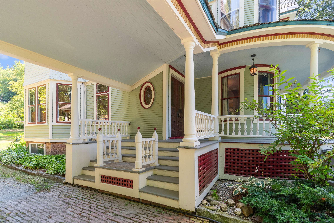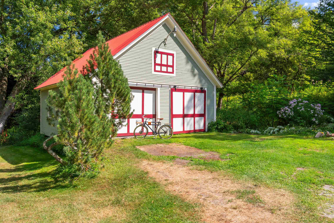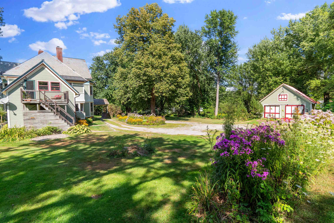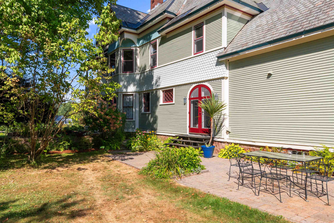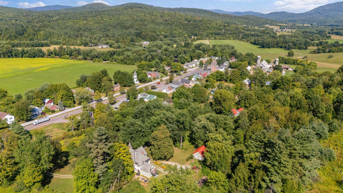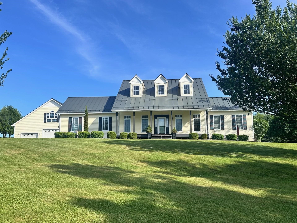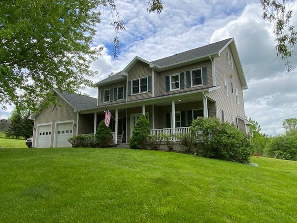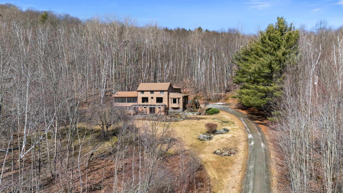1 of 60
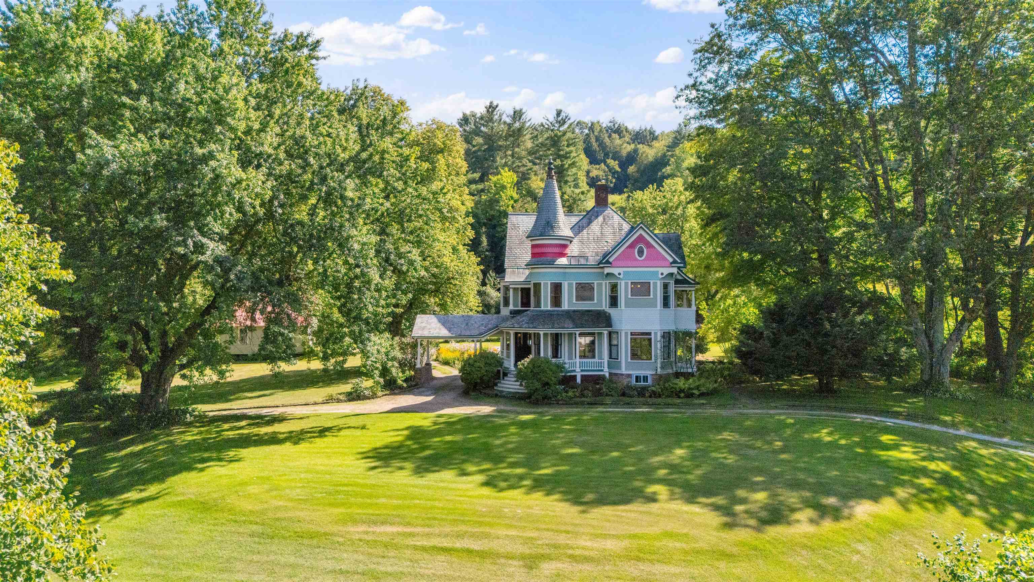
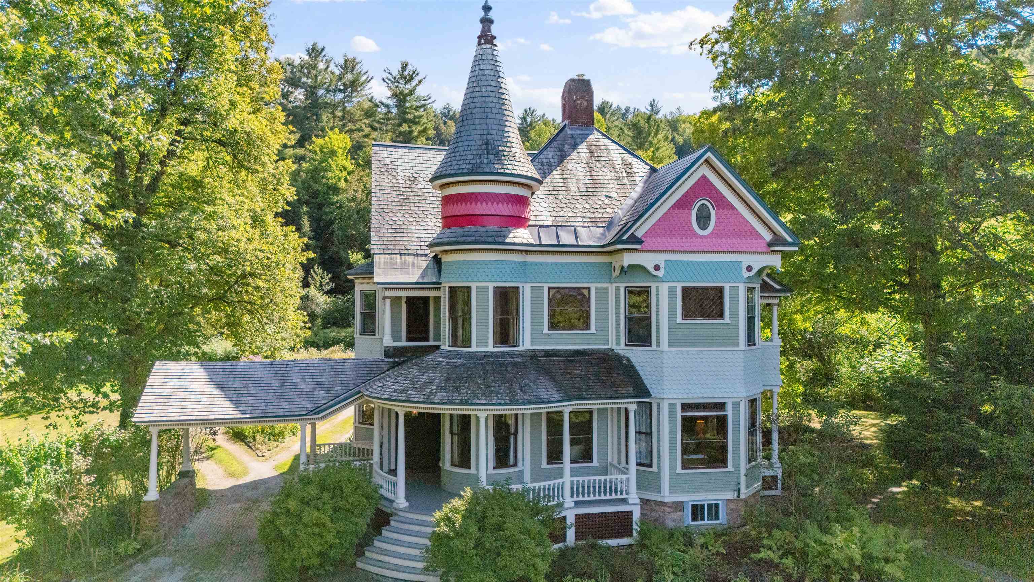
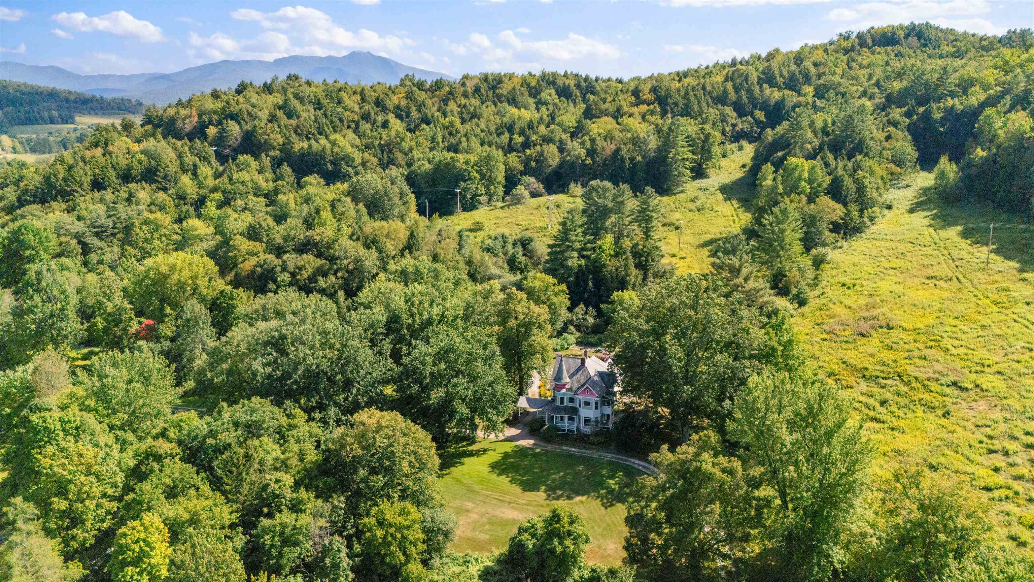
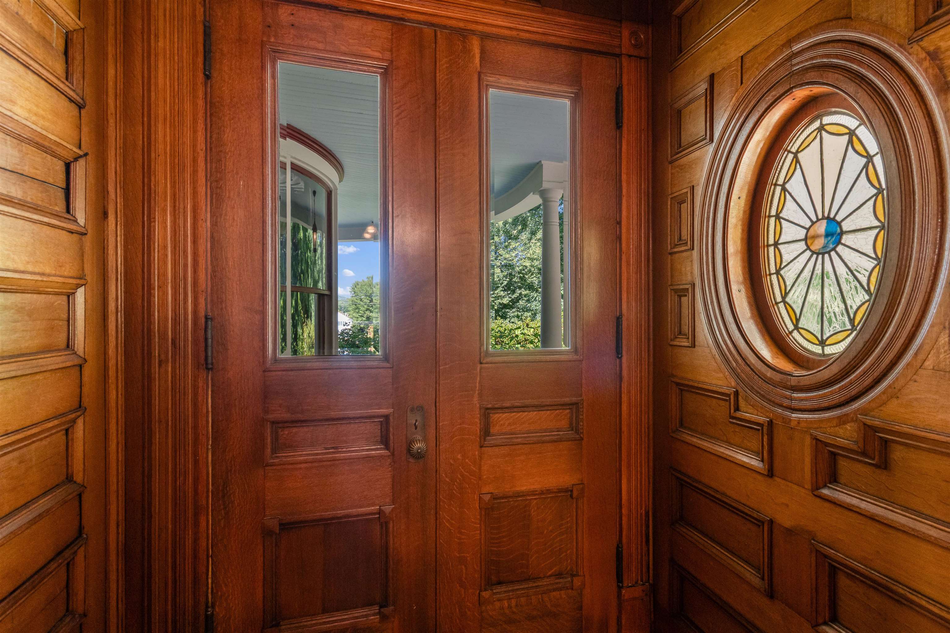
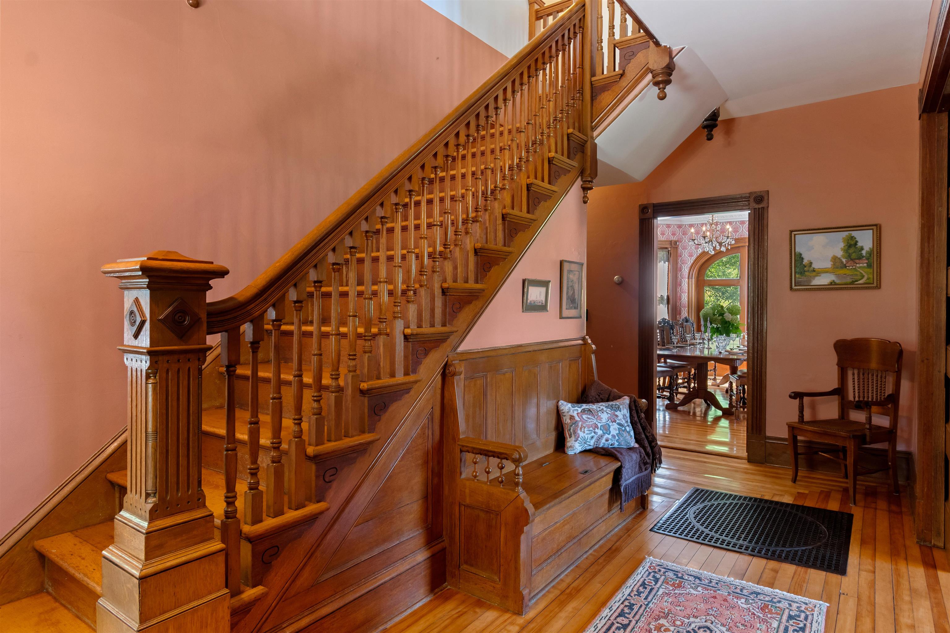
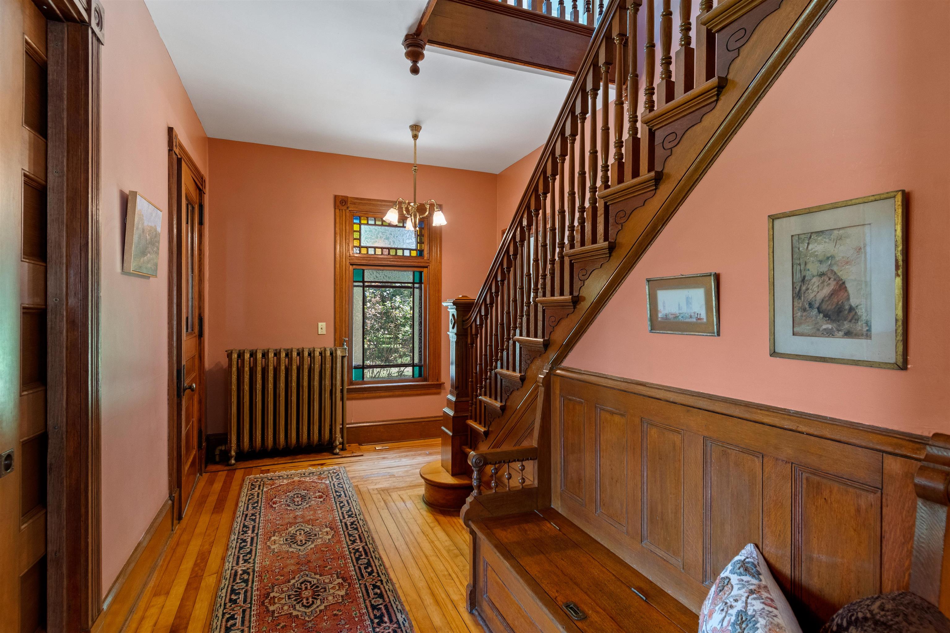
General Property Information
- Property Status:
- Active
- Price:
- $879, 000
- Assessed:
- $0
- Assessed Year:
- County:
- VT-Lamoille
- Acres:
- 4.19
- Property Type:
- Single Family
- Year Built:
- 1893
- Agency/Brokerage:
- Elise Polli
Polli Properties - Bedrooms:
- 5
- Total Baths:
- 5
- Sq. Ft. (Total):
- 4224
- Tax Year:
- 2025
- Taxes:
- $11, 254
- Association Fees:
Perched high on a gentle hill, this 1893 Queen Anne stands as a timeless work of art, its 10-color exterior and graceful turrets evoking a bygone era of elegance. A sweeping circular driveway leads to a stately porte cochère and wraparound porch, setting the tone for the grandeur within. Inside, every detail has been lovingly preserved: intricate woodwork, stained glass windows, and rich hardwood floors tell the story of a home built with care and craftsmanship. Formal rooms invite intimate gatherings, from the sitting room with its historic fireplace to the dining room draped in velvet wallpaper and framed with a wood chair rail. A butler’s pantry offers old-world charm and abundant storage, while the inviting kitchen opens seamlessly to a private patio and a graceful back staircase. Upstairs, sunlit bedrooms, elegant baths, and flexible spaces whisper of the home’s storied past, with a finished attic providing even more potential. Beyond the main home, a rear accessory unit with a kitchenette and full bath is ideal for guests or a studio space, while an oversized barn stands ready for vehicle or equipment storage. Ideally located in the heart of Cambridge, enjoy being surrounded by outdoor adventure, including quick access to Vermont’s finest ski resorts, while still having an easy commute into Burlington. Coined as the most architecturally significant Queen Anne in Cambridge, this landmark treasure invites you to step back in time and own a rare piece of history.
Interior Features
- # Of Stories:
- 2
- Sq. Ft. (Total):
- 4224
- Sq. Ft. (Above Ground):
- 4224
- Sq. Ft. (Below Ground):
- 0
- Sq. Ft. Unfinished:
- 1677
- Rooms:
- 15
- Bedrooms:
- 5
- Baths:
- 5
- Interior Desc:
- Ceiling Fan, Dining Area, Wood Fireplace, 2 Fireplaces, Hearth, Kitchen/Dining, Lead/Stain Glass, Natural Light, Natural Woodwork, Soaking Tub, Indoor Storage, Walk-in Pantry, 1st Floor Laundry, Walkup Attic
- Appliances Included:
- Dishwasher, Disposal, Dryer, Refrigerator, Washer, Oil Water Heater, On Demand Water Heater, Owned Water Heater
- Flooring:
- Laminate, Tile, Wood
- Heating Cooling Fuel:
- Water Heater:
- Basement Desc:
- Full, Sump Pump, Unfinished, Interior Access, Exterior Access
Exterior Features
- Style of Residence:
- Victorian
- House Color:
- Multicolor
- Time Share:
- No
- Resort:
- Exterior Desc:
- Exterior Details:
- Balcony, Barn, Deck, Garden Space, Natural Shade, Patio, Covered Porch, Storage
- Amenities/Services:
- Land Desc.:
- Landscaped, Wooded, In Town, Near Skiing, Rural
- Suitable Land Usage:
- Roof Desc.:
- Asphalt Shingle, Wood Shingle, Slate
- Driveway Desc.:
- Circular, Gravel
- Foundation Desc.:
- Stone
- Sewer Desc.:
- Concrete, Conventional Leach Field, On-Site Septic Exists, Septic
- Garage/Parking:
- Yes
- Garage Spaces:
- 2
- Road Frontage:
- 0
Other Information
- List Date:
- 2025-08-28
- Last Updated:


